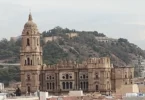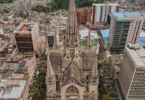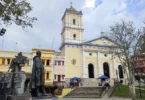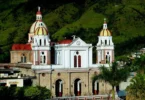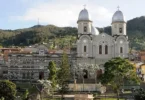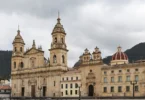Introduction
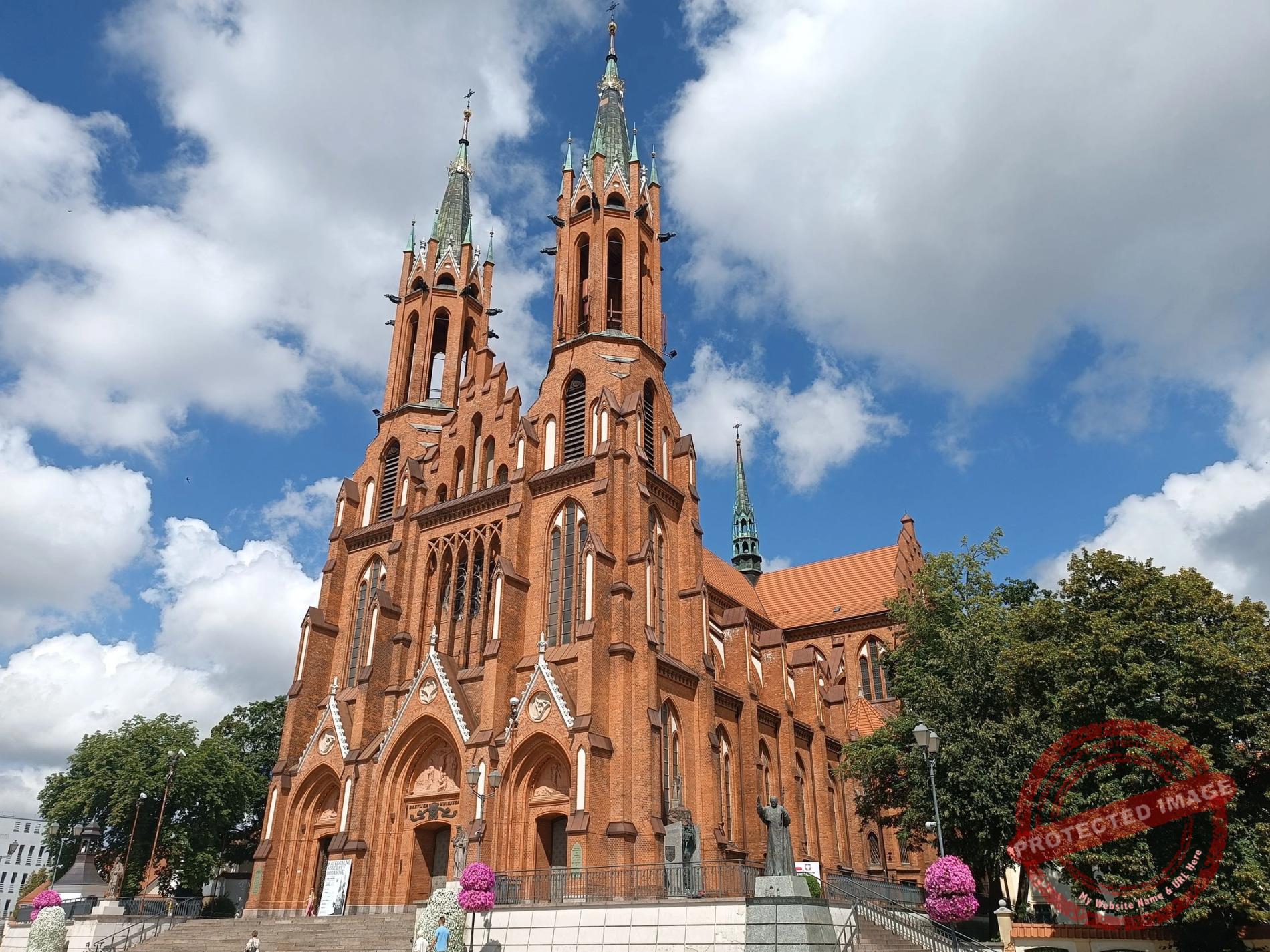
The Cathedral Basilica of the Assumption of the Blessed Virgin Mary in Białystok more commonly known simply as the Białystok Cathedral is the most important Roman Catholic church in the city. It’s also the main church of the Archdiocese of Białystok and the heart of the Parish of the Assumption of the Blessed Virgin Mary. This impressive building is actually made up of two connected churches: the old church, dating back to the early 17th century, and the new church, built at the beginning of the 20th century. Together, they form one large complex. Designed by architect Józef Pius Dziekoński, the newer section of the church is a grand, three-nave structure, stretching 90 meters in length and able to hold up to 9,500 people. Its two towers rise to a height of 72.5 meters, making it one of the most recognizable landmarks in the city. In 1985, Pope John Paul II elevated the cathedral to the rank of basilica, highlighting its importance not only in Białystok but also within the Catholic Church in Poland.
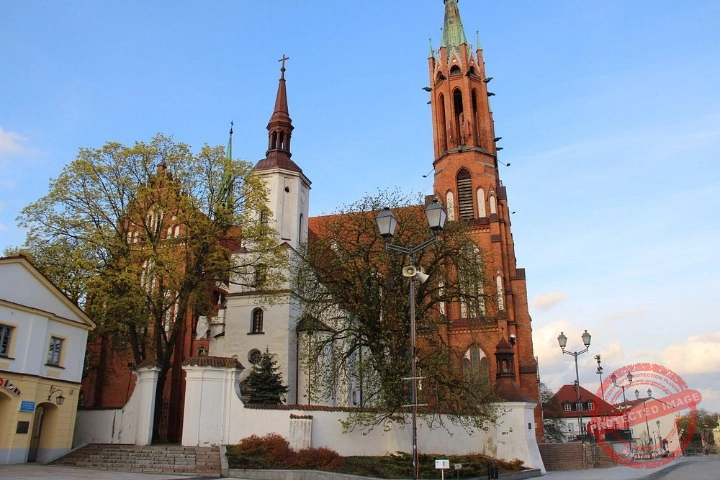
Old church
A late Renaissance brick church built between 1617 and 1625, funded by Piotr Wiesiołowski and completed by his son Krzysztof. The interior features late Baroque furnishings funded by Jan Klemens Branicki. Originally, the church had a late Gothic character with elements of the Masovian-Lithuanian Renaissance. The church walls are covered with polychrome from 1751 by Antoni Herliczka. In June, the church organizes Sunday organ concerts called “Music in the Old Church”.
The main altar of the Assumption of the Blessed Virgin Mary
The main wooden altar is covered with white polychrome with gilding. Augustyn Mirys, a Baroque artist who worked at the Branicki court, painted a painting of the Assumption of the Blessed Virgin Mary that hangs above the altar. Above the painting is the Eye of Divine Providence. A tabernacle, similar to Bernini’s tabernacle in Rome, can be found below a mensa. The antependium, a shallow area with Rococo sculptures, is an iconographic phenomenon, as apocryphal themes were used here during the Enlightenment. The central scene of the antependium depicts the Assumption of the Blessed Virgin Mary; on the right is the prophet Elijah; on the left, a man facing Mary. On both sides of the main altar there are sculptures of St. Peter and Paul from 1751 by Jakub Fontana or Jan Jakub Plersch. In addition to the main altar, the church also has an altar of Jesus Crucified.
Epitaph
The epitaph of Izabella Branicka is hung on the wall of the old church. It was made by a friend of “Lady Krakowska” and is an embroidered cloth that was placed in a stunning frame from 1811. Atop the Epitaph is an alabaster vase containing mementos dear to Izabella’s heart. The church boasts a late Baroque organ, funded by Jan Klemens Branicki and built in 1753 by Antoni Wierzbowski from Warsaw.
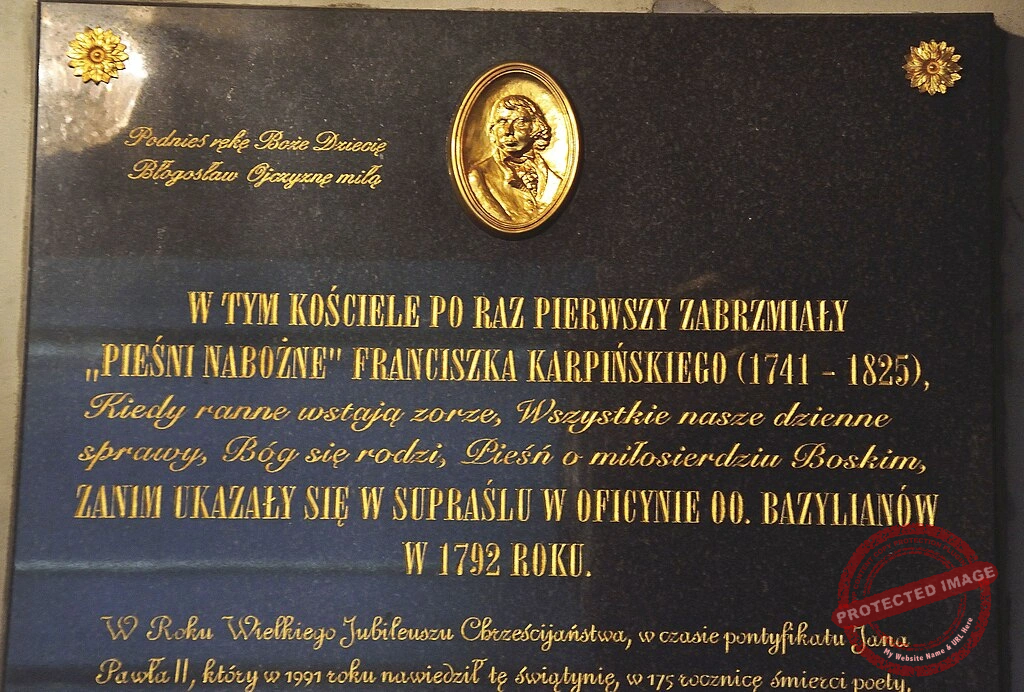
Commemorative plaques
There are three plaques hanging on the walls of the old parish church.The first one commemorates the foundation of the church from 1617 with the text “In honour of God the Most High, the Holy Trinity, the Blessed Virgin Mary and All Saints, the temple was built from the foundations by Piotr Wiesiołowski , Marshal of the Grand Duchy of Lithuania , Starost of Kaunas and Tykocin” (original in Latin ). “In this Church, the “Pious Songs” by Franciszek Karpiski (1741-1825) were first heard,” reads the second plaque commemorating the artist. When the morning dawns , All our daily affairs , God is born , Song of Divine Mercy , before they were published in Supraśl in the publishing house of the Basilian Fathers in 1792…” The plaque was founded on the 175th anniversary of the poet’s death. The third one contains information about the consecration of this church on the second Sunday after Easter in 1664.
Mausoleum of the Gryfit-Branicki family
The church was the family mausoleum of the Gryfit-Branicki family. The hearts of Crown Marshal Katarzyna Aleksandra Branicka, née Czarnecka, who passed away in 1698, and Stefan Mikoaj Branicki, who passed away in 1709, are buried here, and the tombstone to the right of the altar is dedicated to their memory. Jan Klemens’ father and grandmother are also buried here. The tombstone, designed by Kacper Baanka, is constructed of black Dbica marble and pink marble in part. Above the sarcophagus is a cartouche, made of gilded copper sheet, bearing the family coats of arms: Gryf (Branicki), Lis (Sapieha), and Łodzia (Czarnecki), as well as a crown. An hourglass and a human skull are held by angelic putti on either side of the cartouche, which represents transience. This mausoleum was founded by the wife of Stefan Mikołaj, and mother of Jan Klemens – Katarzyna Scholastyka Branicka née Sapieha. The second tombstone is located on the opposite side of the altar (from the first) and was donated by Izabella Poniatowska. The tombstone was crafted in Rome and later brought to Poland. It is composed of multicolored Italian marble and gilded bronze. It contains the heart of Jan Klemens Branicki, who died in 1771. Griffins from the coat of arms support the urn, which is topped by a pyramid with a gilded medallion of Branicki’s face. The tombstone also displays trophies of the hetman’s power (including a plumed helmet, a saber, and a baton).
Underground
There are crypts in the old church’s basement, one of which is the “founders’ crypt,” in which Katarzyna Poniatowska’s (d.1772, richly gilded Rococo coffin) and Izabella Branicka, née Poniatowska (classicist mahogany coffin). The other crypts contain the coffins of Archbishop Edward von Ropp (d.1939, brought to Białystok in 1983), Bishop of the Minsk-Mohilev Diocese, Archbishop Edward Kisiel (d. 1993), Archbishop Stanislaw Szymecki, who passed away in 2023, and Archbishop Edward Ozorowski, who died in 2023 2024).
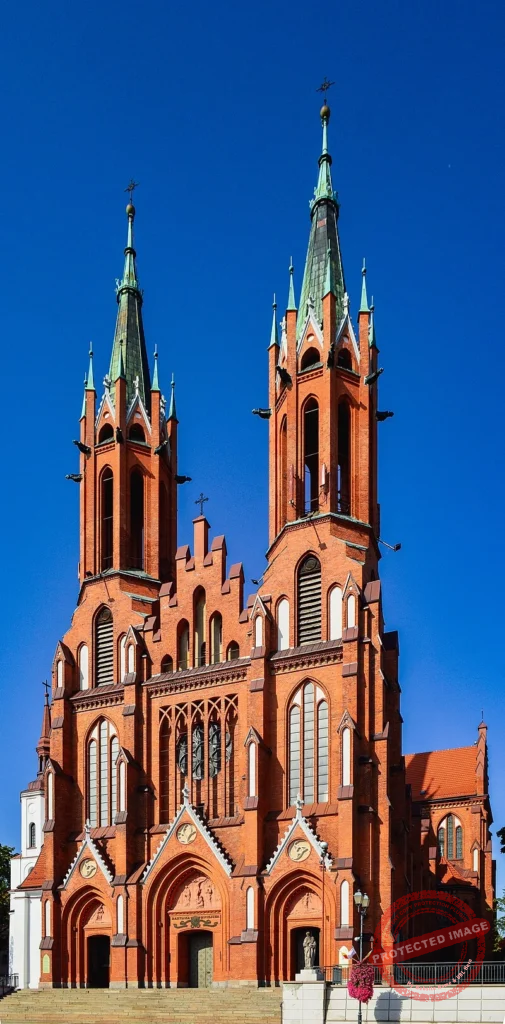
New church (neo-Gothic)
A much larger neo-Gothic church 90 meters long and 72.5 meters high (towers) and designed by Józef Pius Dziekoski in the Vistula Neo-Gothic style, stands next to the old parish church. Due to the policy of Russification of the Polish population, the faithful only received permission from the tsarist government to expand the already existing church, which was funded by the Wiesiowskis. Nevertheless, the annex, which was constructed on the site of the previous chancel of the church, expanded under the watchful eye of the authorities and was largely tainted by the local populace. Pro-cathedral of the apostolic administrators of the part of the Archdiocese of Vilnius that remained within the borders of Poland after World War II, known for political reasons as the “Archdiocese of Białystok” since 1945, minor basilica since 1985, cathedral since 1991, archcathedral since 1992. Among others, Archbishop Romuald Jabrzykowski is buried there.
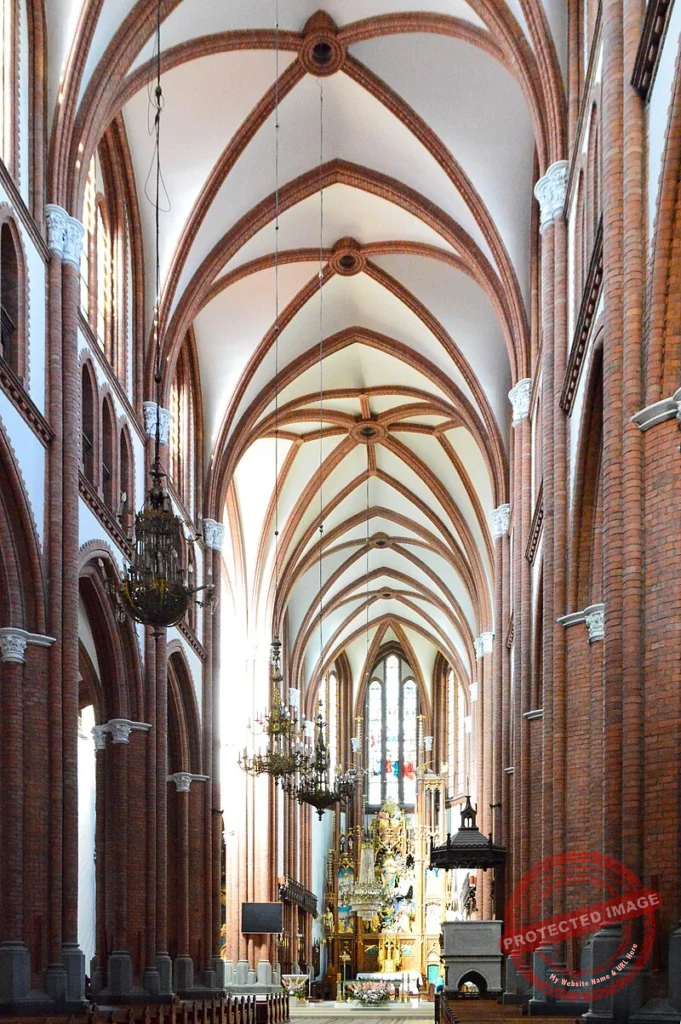
Efforts to build a new church
By the end of the 19th century, the existing parish numbered approximately 12,000 people, and the existing church, which could accommodate approximately 1,000, was too small. In the first half of the 19th century, the Białystok dean, Father Wilhelm Szwarc, began efforts to build a new church. The members of the parish gave him their support. The vacant cemetery on St. St. Roch Hill was selected as the future church site. The dean spoke with prominent architects Stefan Szyller and Józef Pius Dziekoski about the design. J was ultimately hired by the dean. Dziekoski worked on the designs and finished the project on January 1, 1896, at the end of 1895. The documentation included the location of the temple, a site plan, a plan of the foundations and the building (facade, side elevations, sections) and a cost estimate amounting to 92,948 rubles and 2 kopecks (including a 4% commission for the architect – 3,573 rubles). The idea for the new church was to build a so-called grand cathedral in the Vistula-Baltic Gothic style, which was in line with current trends in religious architecture. The basilica had three naves, four bays, a transept with a square-shaped crossing, and a chancel with a semicircular ambulatory, according to the ground plan and architectural description of the church. The exterior of the main body was to be clasped with flying buttresses. A two-towered, evocative façade was planned to enclose the church. In accordance with the administrative procedures of the time, the faithful submitted an application to the dean to build a new church, who then sent the request, along with a design and cost estimate, to the Episcopal Curia in Vilnius. In turn, the required documents were sent to the governor in Grodno by the Vilnius Consistory. The August 1897 visit of Tsar Nicholas II to Bialystok was probably the turning point for the construction of a new church. During the meeting with parish representatives, he responded favorably to the matter of a new church. Ultimately, in March 1898, the faithful received permission from the tsar only to expand the existing church funded by the Wiesiołowski family, because as part of the policy of Russification of the Polish population, the construction of a new church was not allowed It was then that a project was developed to expand the existing church by constructing a new, larger sanctuary. J. Dziekoski came up with a new location idea and changed the design: he wanted to tear down the chancel of the old parish church and build a new church that would be perpendicular to its axis and look like a “large cathedral.” According to the modified design, the new church was to be enlarged by a single bay between the transept and the chancel, which was also lengthened. J. Dziekoski was based on his own design. St. Florian’s Church in the Praga neighborhood of Warsaw. He slightly altered the appearance of the towers, enriching them with openwork structures, multi-stepped buttresses, pointed arches, pinnacles , and spire-like domes . At the intersection of the nave and the transept, a soaring turret was to be constructed. Groin vaults and stellar vaults at the nave-to-navigation intersection were planned for the interior. The cost estimate for the new project presented in April 1899 amounted to 117,815 rubles and 88 kopecks.
Construction of a new church
After obtaining a building permit, the Church Building Committee was formed under the chairmanship of Father Szwarc, and construction work began on April 19, 1900. On June 11 of the same year, Father Szwarc blessed the cornerstone. In mid-1901, the foundations of the church were completed. The church itself was built between 1902 and 1905. On September 17, 1905, the church was solemnly consecrated by the Vilnius prelate, Father Jan Kurczewski, on the order of the Bishop of Vilnius, Edward von Ropp. The interior finishing works were completed on October 27, 1907. The completed building was described in 1907 by the Vilnius weekly “Przyjaciel Ludu”: the Białystok church is not finished yet, but what has already been done is so beautiful, tasteful and stylish that it is worth visiting Białystok just to see this magnificent temple (From Lithuania, Ruthenia and the Polish Kingdom. Białystok, “Przyjaciel Ludu” 1907, no. 17, p. 135, in.
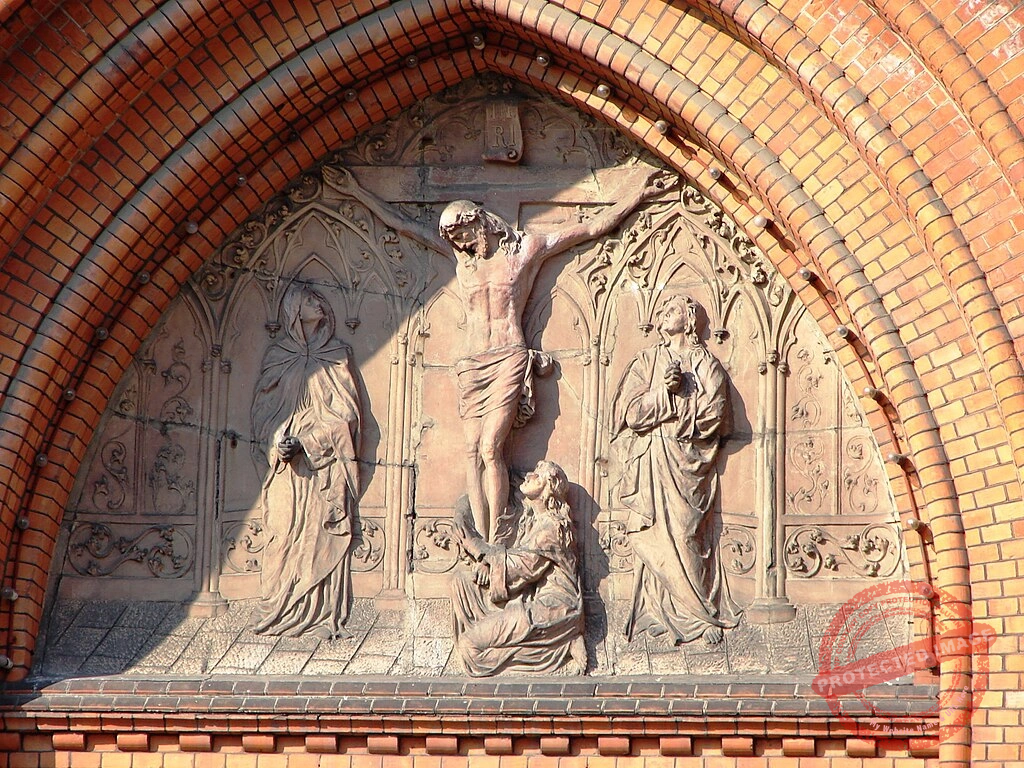
The Church’s Evolution Through War and Rebuilding
The interior of the church was completed in the majority of the work done between the two world wars. Warsaw-based sculptor Wincenty Begnesy designed neo-Gothic wooden stalls and a portal frame for the sacristy in 1925, but only the seats in the altar bay were built. In 1926, he designed the Crucifixion altar, and a temporary neo-Gothic altar with a painting of St. Roch The left transept received. Two neo-Gothic confessionals, new pews, and fourteen plaster bas-relief Stations of the Cross were added between 1926 and 1929. In 1928, the towers and front facade were repaired. The church was formally dedicated on May 30, 1931, by Archbishop Romuald Jabrzykowski of Vilnius. An 800-seat auditorium and other facilities were added to the 18th-century rectory in 1935. The square was redesigned after the church and city council collaborated in 1938 to construct a concrete wall to stabilize the embankment between Kocielna and Niemiecka (now Kiliskiego Streets). During World War II, Nazi and Soviet forces used the parish buildings, and in 1941, the interior was painted cream; new polychromes and parquet were added by 1942. In July 1944, as the Germans prepared to destroy Białystok, Father Aleksander Chodyka and locals helped save the church, which remained nearly untouched while most of the city center burned. Post-war, renovations began under J. Olszewski, and Archbishop Jabrzykowski moved to Biaystok after Poland’s borders changed, making the church pro-cathedral. Communist pressure in the late 1940s gave way to some freedom in the ’50s, allowing organ renovations by Stefan Truszczyński from 1955 to 1959. From 1971 to 1974, there were significant repairs. A chapel dedicated to Our Lady of the Gate of Dawn was dedicated in the left transept in 1977. It featured a copy of the Vilnius painting by Ucja Bazukiewiczówna and was dedicated on November 27, 1977, by Cardinal Karol Wojtya, who would later become Pope John Paul II. It was crowned on June 5, 1995. The old rectory was given to the Archbishop’s Curia, and a new one was built between 1977 and 1984. Beginning in 1980, new burial crypts were constructed for archbishops, including those of Archbishop Edward von Ropp and Archbishop Edward Kisiel. Between 1986 and 1988, new neo-Gothic confessionals were built; the Crucifixion altar was restored in 1991–1992; new benches added from 1989–1993; the organ restored again from 1992–1995; the main altar also restored; pillar confessionals built from 1994–1996; and a new council altar was added in 2003. The pulpit, baptismal font, and antependium were all preserved under Father Henryk ukowski’s direction beginning in 2008, and stained glass from Marek Wituszyski’s studio in Toru was added. The church was pro-cathedral from 1945 to 1991. Pope John Paul II designated it as a minor basilica on March 21, 1985. With the formation of the Biaystok Diocese on June 5, 1991, it became a cathedral. On March 25, 1992, the diocese became an archdiocese, making the church an archcathedral.
Architecture of Cathedral Basilica of the Assumption of the Blessed Virgin Mary, Białystok, Poland
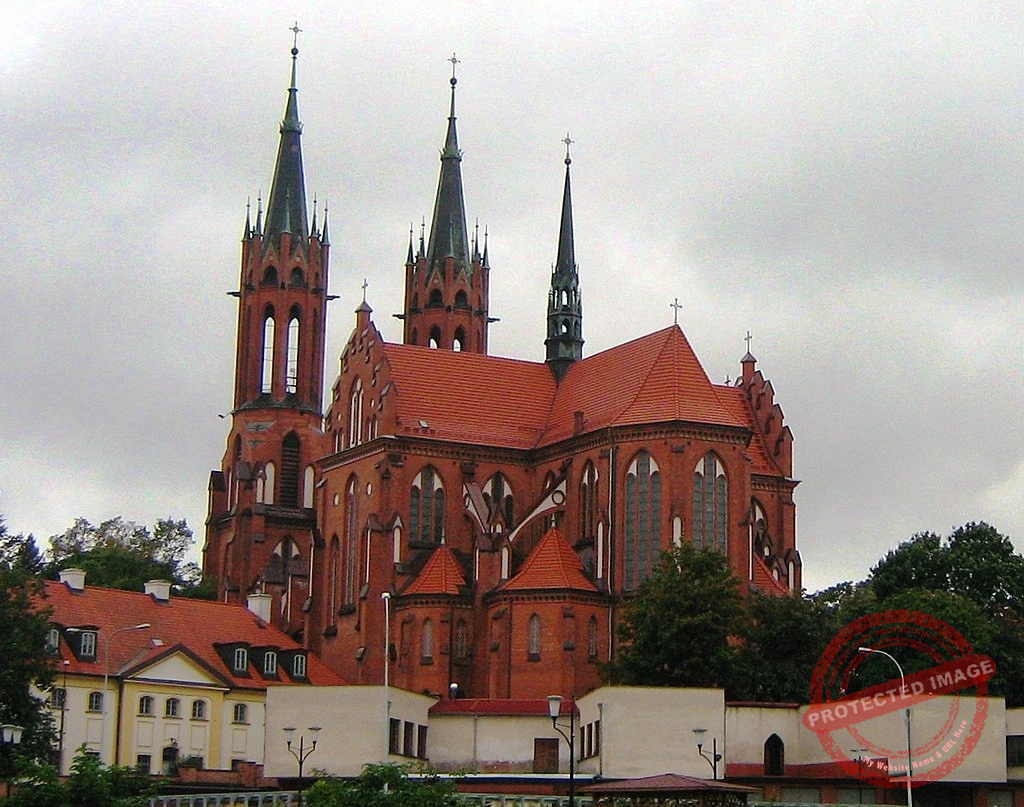
The Białystok church was built in the Vistula-Baltic Neo-Gothic style , which was considered an exemplification of the Polish national style in the second half of the 19th century. The direct model was St. Florian’s Church in Warsaw’s Praga district, whose construction began in 1888. The church is a three-nave structure with a single transept, designed in the Latin cross motif . The main body is divided into four transverse bays. An additional bay is in the chancel section. The chancel, the width of the main nave, is enclosed by a pentagonal arch. On either side of the chancel are a square-plan chapel and sacristy, which are extended transversely to the main axis of the church and enclosed by three-sided apses. Towers are located on the axis of the side naves, and at their ground floor an entrance vestibule. Entrance vestibules are also located at the junction of the side naves and the transept.
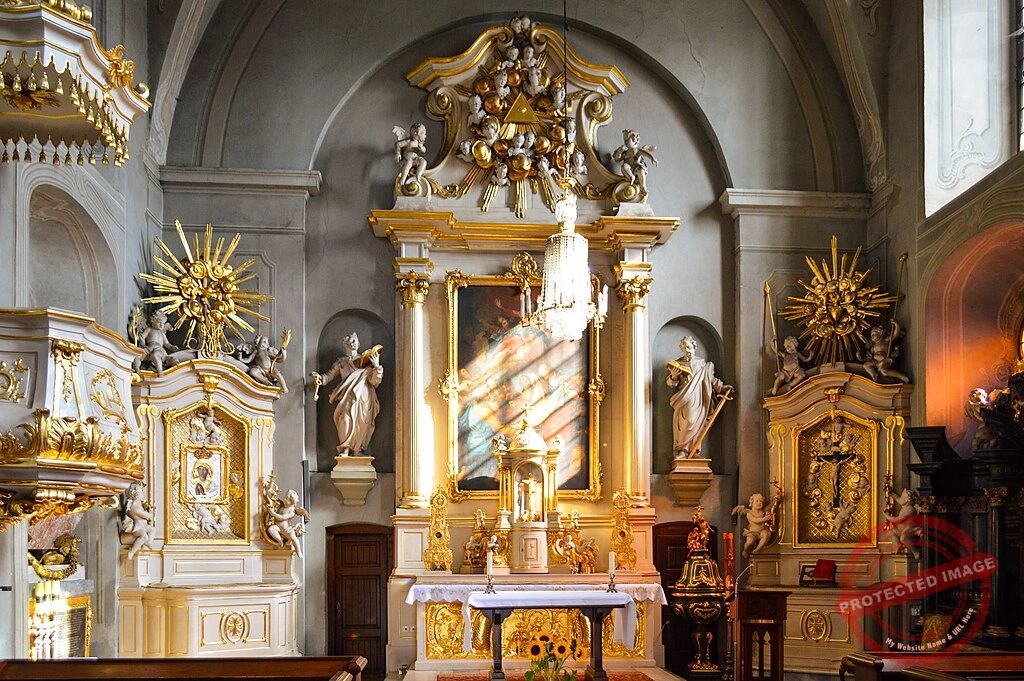
Equipment: Altars
The Main Altar of the Assumption of the Blessed Virgin Mary
In 1911, the parish priest, Father Szwarc, commissioned the Warsaw-based Szpetkowski Company to build the main altar. The altar was estimated to cost 28,000 rubles. Szpetkowski commissioned the design from Wincenty Bogaczyk. The architectural details were to be made of linden wood, and the altar was to be made of varnished oak that had been polished to a high gloss. For some elements (frogs and finials), ducat gold was planned. The tabernacle was to be bronze, while the mensa was to be made of brick and covered in Carrara marble. The altar was completed in 1915, during World War I. It was impressive because of its shape, craftsmanship, and iconographic plan. The figurative scenes were arranged in a manner reminiscent of winged altars from medieval times. The Biaystok altar is a significant piece of Polish Neo-Gothic architecture due to all of these factors. A content- and space-elaborate sculpture of the Assumption of the Blessed Virgin Mary appears in the main scene. The apostles, taken aback by the absence of the Mother of God, are depicted on the lower level. A figure with a cross in his hands that is hidden among the apostles is Father Wilhelm Szwarc, the architect of the church. The Holy Trinity God the Father (blessing), the Son of God, and the Holy Spirit are all depicted on the second level, which features Mary afloat in the sky. Also at the top are the tetramorphs, symbols of the four Evangelists: Matthew (angel), Luke (ox), John (eagle), and Mark (lion). In addition to the main composition, four scenes from Mary’s life are depicted on the altar wings. The Annunciation (Archangel Gabriel appearing to Mary) is depicted in the upper left panel of the first scene, and the Visitation (St. Elizabeth greeting Mary), the Nativity scene in the third scene (lower left panel), and the Presentation (priest holding the infant Jesus) in the fourth scene (lower right panel) The altar also contains figures of saints: Florian, John the Baptist, Stanislaus Kostka, Casimir, Władysław and John of Siena.
Altar of Our Lady of Częstochowa
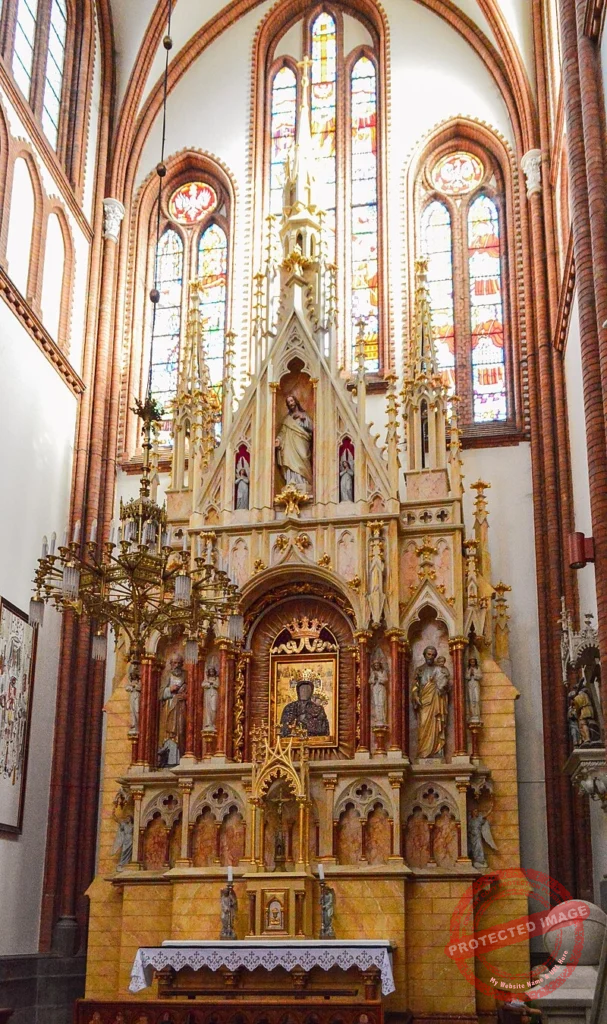
On a pilgrimage of thanksgiving in May 1906, four thousand faithful travelled from Biaystok to Czestochowa. The faithful in Czestochowa raised money to buy a painting of Our Lady of Czestochowa. A committee was established to construct an altar for the purchased painting upon their return to Biaystok. J provided the committee with a design. Dziekoski ordered the work from the company of Józef Szpetkowski. The altar’s construction began in 1907, and Father Szwarc dedicated the completed altar on May 3, 1908. The altar was constructed of wood and covered with mosaic. It had a general shape that was like the cross-section of a Gothic temple. Three openwork turrets and a triangular tympanum topped the structure of the altar. There are three levels to the altarpiece, with the central section extending forward. A biforium arcade was constructed on the second level, and a painting of Our Lady of Czestochowa is housed in the central arcade on the third level, flanked by figures of St. Joseph and Child and St. Luke. Above the painting, in the tympanum, is a figure of Christ flanked by figures of angels. The richness of the neo-Gothic architectural details are enhanced by the painting. A lifting painting with the scene of the Transfiguration of the Lord, founded by Marcel and Ewa Raml, was also installed.
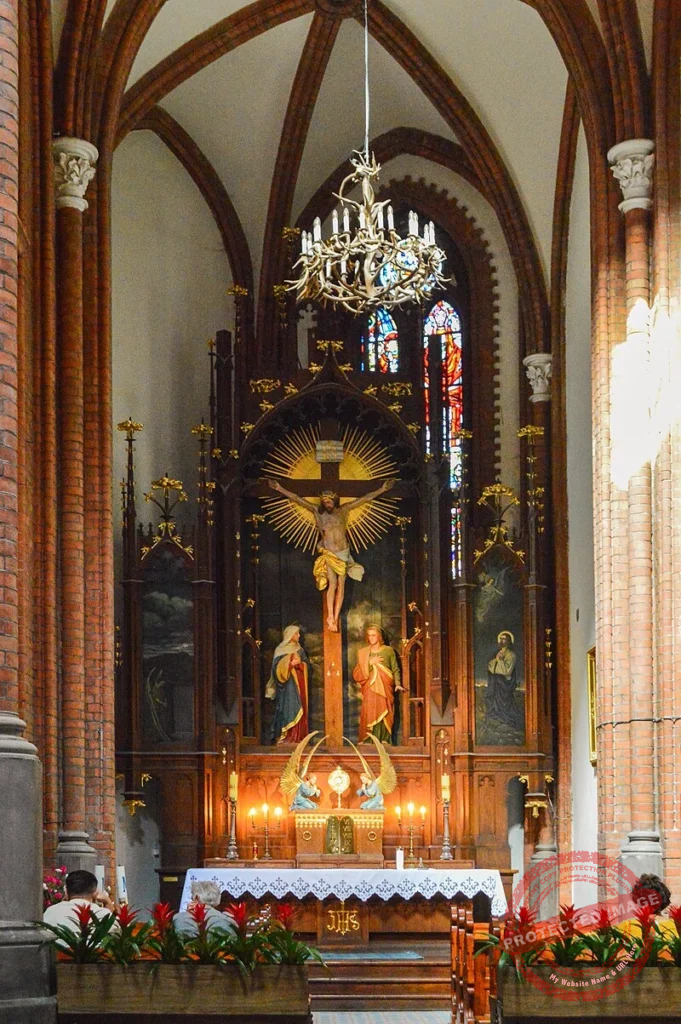
Altar of the Crucified Lord Jesus
The altar of the Crucified Lord Jesus, carved of oak by W. Bogaczyk in 1926, contains a tabernacle resembling the Ark of the Covenant. On the walls hang paintings of Our Lady of Sorrows, St. Roch, and St. Francis, as well as commemorative plaques dedicated to Pope Pius X and Father W. Szwarc.
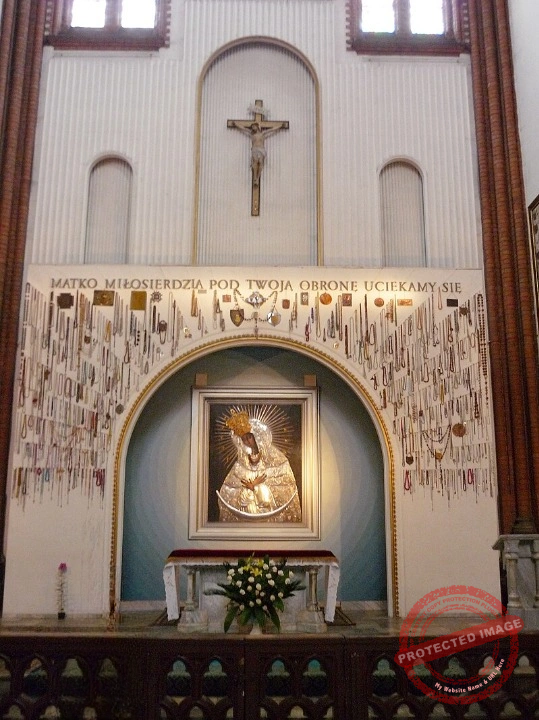
Altar of Our Lady of Mercy
In the mid-1970s, the idea of establishing a chapel dedicated to Our Lady of the Gate of Dawn in the pro-cathedral was adopted to emphasize the centuries-old connection of the local church with Vilnius. In 1971, celebrations were organized in Białystok to mark the 300th anniversary of the veneration of Our Lady of the Gate of Dawn. To mark the 25th anniversary of the priesthood of Bishop Henryk Gulbinowicz of Białystok, the priests of the Archdiocese of Białystok purchased a copy of the Vilnius painting, painted in oil on canvas in 1927 by the Vilnius painter Łucja Bałzukiewiczówna, which was kept in her home until the end of the war. During the repatriation, the painting, along with the painter and her family, was brought to Lublin, and in 1975 it was transported to Białystok and presented as a gift to Bishop Henryk Gulbinowicz. He, in turn, donated the painting to the Białystok pro-cathedral when he left for the Wrocław metropolis as its new superior. The clergy of the pro-cathedral decided to furnish the Chapel of Our Lady of the Gate of Dawn. The site chosen was the left arm of the transept, which previously housed a neo-Gothic altar of St. Roch and St. Teresa. The chapel’s design was prepared in 1976 by architect Adolf Szczypiński. His design drew on the two-story concept of the Gate of Dawn in Vilnius. The main motif of the lower level was an arch resembling the gateway, while the upper level featured three arcades reminiscent of the three windows of the Vilnius chapel. A painting was placed in the central arcade. White walls were to serve as a backdrop for the painting. The transept space was enclosed by a wrought-iron grate. The chapel was completed in 1977. The chapel and painting were consecrated on November 27, 1977, by the Metropolitan Archbishop of Kraków, Cardinal Karol Wojtyła. The painting was then complemented with a silver robe, a crown, a halo with rays and a crescent, resembling the Vilnius original. The cult of the painting continued to grow. In light of this, Bishop Edward Kisiel of Białystok petitioned the Holy See for the painting’s coronation. The Holy See agreed, issuing a decree on April 16, 1993. Silver, gilded crowns were then ordered from Krakow, and the painting itself was placed in the lower tier of the altar to make it more accessible to the faithful. A new marble altar table was placed in front of the altar. In March 1995, Pope John Paul II consecrated the new crowns in Rome, which were hung on the painting in Białystok on June 5, 1995. The altar of Our Lady of Mercy is the diocesan Marian sanctuary. Numerous votive offerings (rosaries), epitaphs of Archbishop Romuald Jałbrzykowski, Bishop Adam Sawicki, and Bishop Władysław Suszczyński, as well as plaques with the names of priests murdered during World War II, hang on the altar walls.
Altar of the Merciful Jesus
The altar of the Merciful Jesus, designed by Wojciech Lachowicz and constructed in the Soowiej carpentry workshop in Biaystok for the Jubilee Year 2000, contains the altar of the Merciful Jesus. It is topped by a 1946 Ledziski painting. The chapel windows feature stained glass depicting St. Father Micha Sopoko and Faustina Kowalska. On the side wall is a plaque honoring Bishop Edward Kisiel.
Altar of St. Anthony
The altar of St. Anthony, built in 1906 as a donation from railway workers from Starosielce (now part of Białystok), features paintings of St. Anthony (painted by Kazimierz Stabrowski) and St. Casimir, as well as figures of St. Augustine and St. Ambrose.
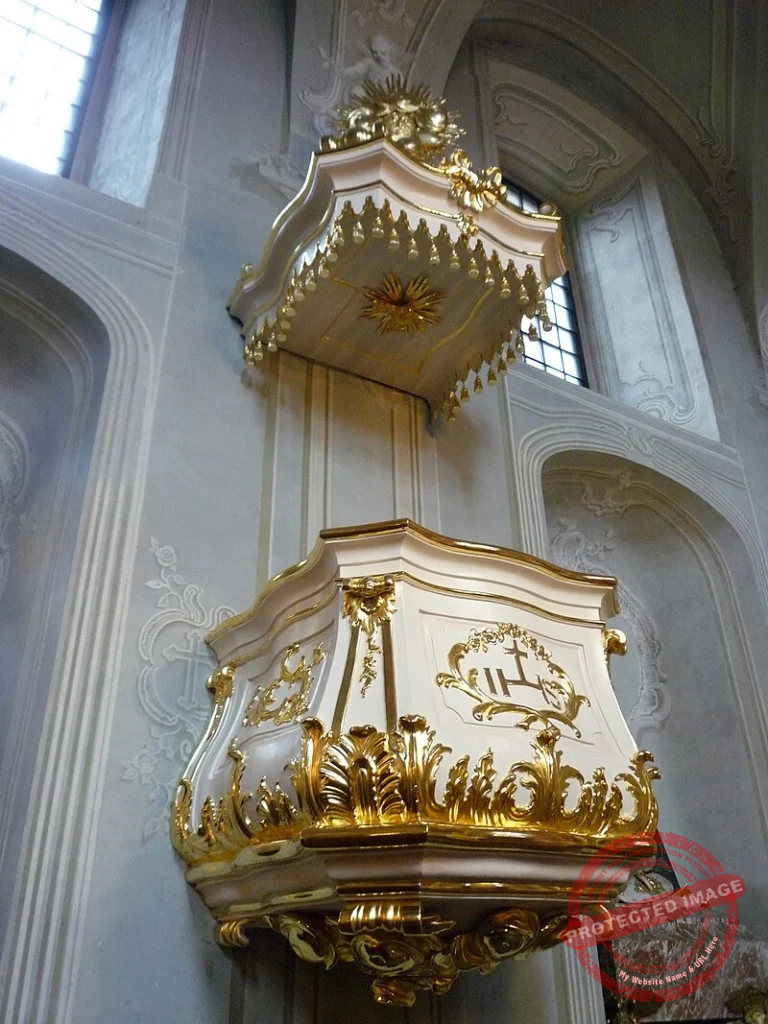
Pulpit
The pulpit was built between 1907 and 1909 according to a design by JP Dziekoński. It is made of marble, covered with a canopy, octagonal in shape, and contains a bronze bas-relief of Jesus among children.
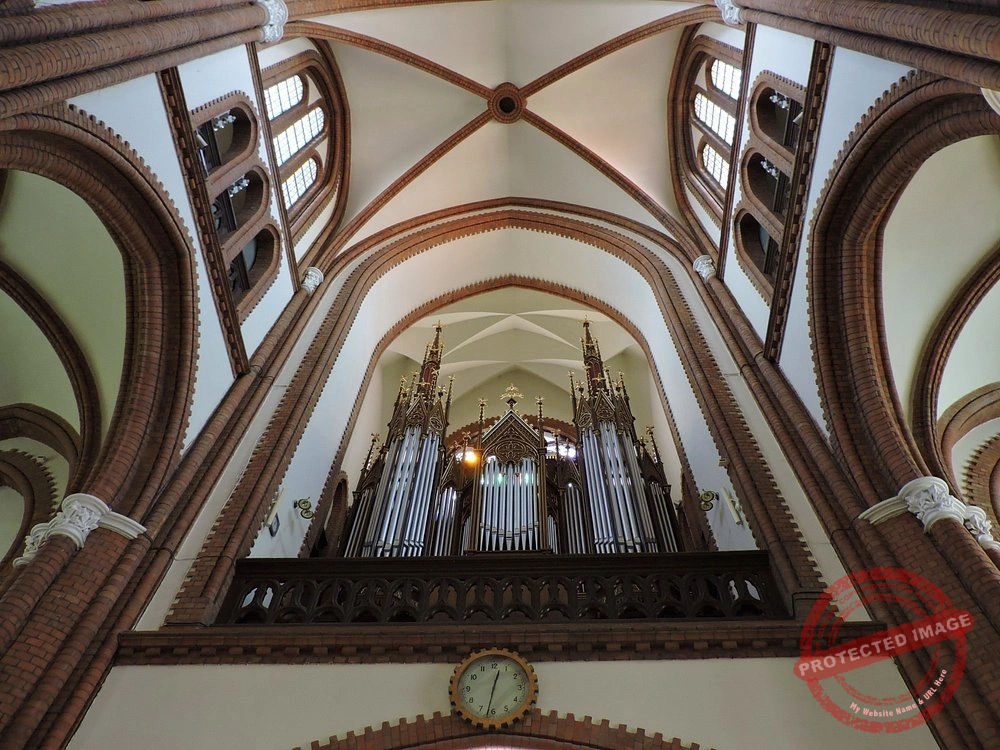
Organs
The organ was founded in February 1903 by Jakub Sakowicz, a former marshal of the Białystok district. Construction was begun in 1905 by Józef Rudowicz from Vilnius, and completed after his death by Antoni Szymański from Warsaw. Construction was completed in 1908. The finished instrument had 42 stops, divided into three manuals, a pedalboard, and an electric windchest. In the years 1955–1959 the organ was expanded under the supervision of Stefan Truszczyński from Włocławe. 24 new stops were added to the existing 3 manuals and a pedal with 42 stops, obtaining a total of 65; new elements of equipment were also added (windchests, ducts, vibrating mechanisms, 2 bellows and 2 electric fans). 561 new pipes were added to the existing 2,995 pipes. On June 30, 1994, the Archdiocesan Church Music Commission, under the chairmanship of Rev. Prof. Eugeniusz Murawski, recommended a general overhaul of the organ. The overhaul was carried out in 1996 under the supervision of organ builder Andrzej Kowalewski, who, among other things, repaired and adjusted the playing table and tracker, cleaned, repaired, and preserved the pipes, and repaired the windchests, bellows, and air regulators. On October 23, 1996, the Archdiocesan Church Music Commission approved the major renovation of the organ. In addition to liturgical performances during services, the cathedral organ is also used for concerts. Summer Cathedral Organ Concerts are held, during which one can admire the sound of this instrument and the virtuoso playing of Polish and foreign organists.
Feast Day
Feast Day : 15 August
The main feast day of the Cathedral Basilica of the Assumption of the Blessed Virgin Mary in Białystok, Poland, is celebrated on August 15th, which is the Feast of the Assumption of the Blessed Virgin Mary. This day holds great importance for the cathedral and it’s faithful.
Church Mass Timing
Monday to Saturday : 6:00 AM , 7:00 AM , 8:00 AM , 12:00 PM , 6:00 PM
Sunday : 6:00 AM , 8:00 AM , 9:30 AM , 11:00 AM , 1:00 PM , 4:30 PM , 6:00 PM , 7:30 PM
Church Opening Time:
Monday to Saturday : 6:00 AM, 7:00 PM
Sunday : 6:00 AM, 8:30 PM
Contact Info
Address : Cathedral Basilica of the Assumption of the Blessed Virgin Mary
Kościelna 2, 15-087 Białystok, Poland
Phone : +48 85 741 58 90
Accommodations
Connectivities
Airway
Cathedral Basilica of the Assumption of the Blessed Virgin Mary, Białystok, Poland, to Aeroklub Bialystok Krywlany, distance between 10m (5.2 km) via Jan Klemens Branicki.
Railway
Cathedral Basilica of the Assumption of the Blessed Virgin Mary, Białystok, Poland, to Białystok, Kolejowa train station, distance between 12 min (4.9 km) via Kumičićeva ul.


