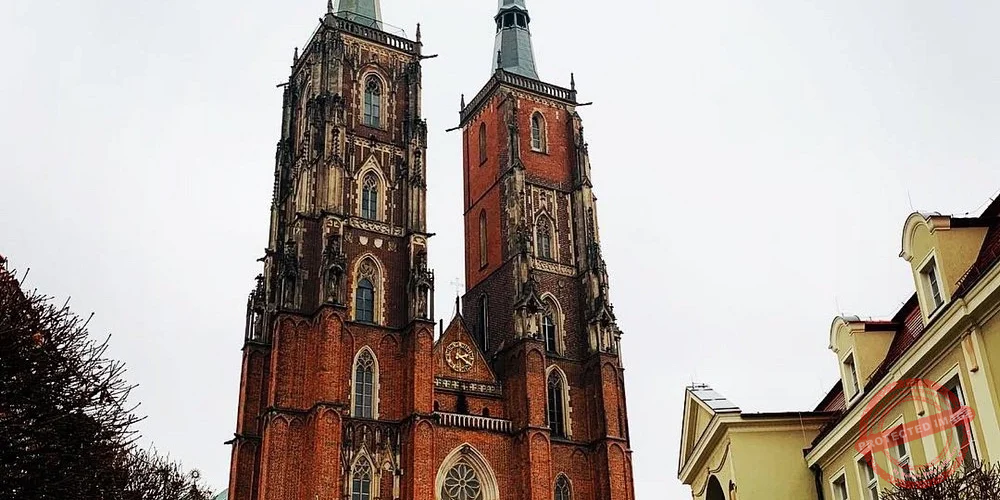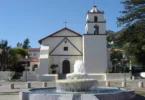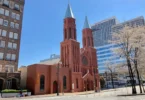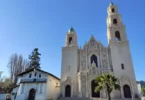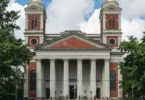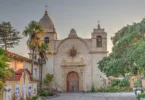Introduction
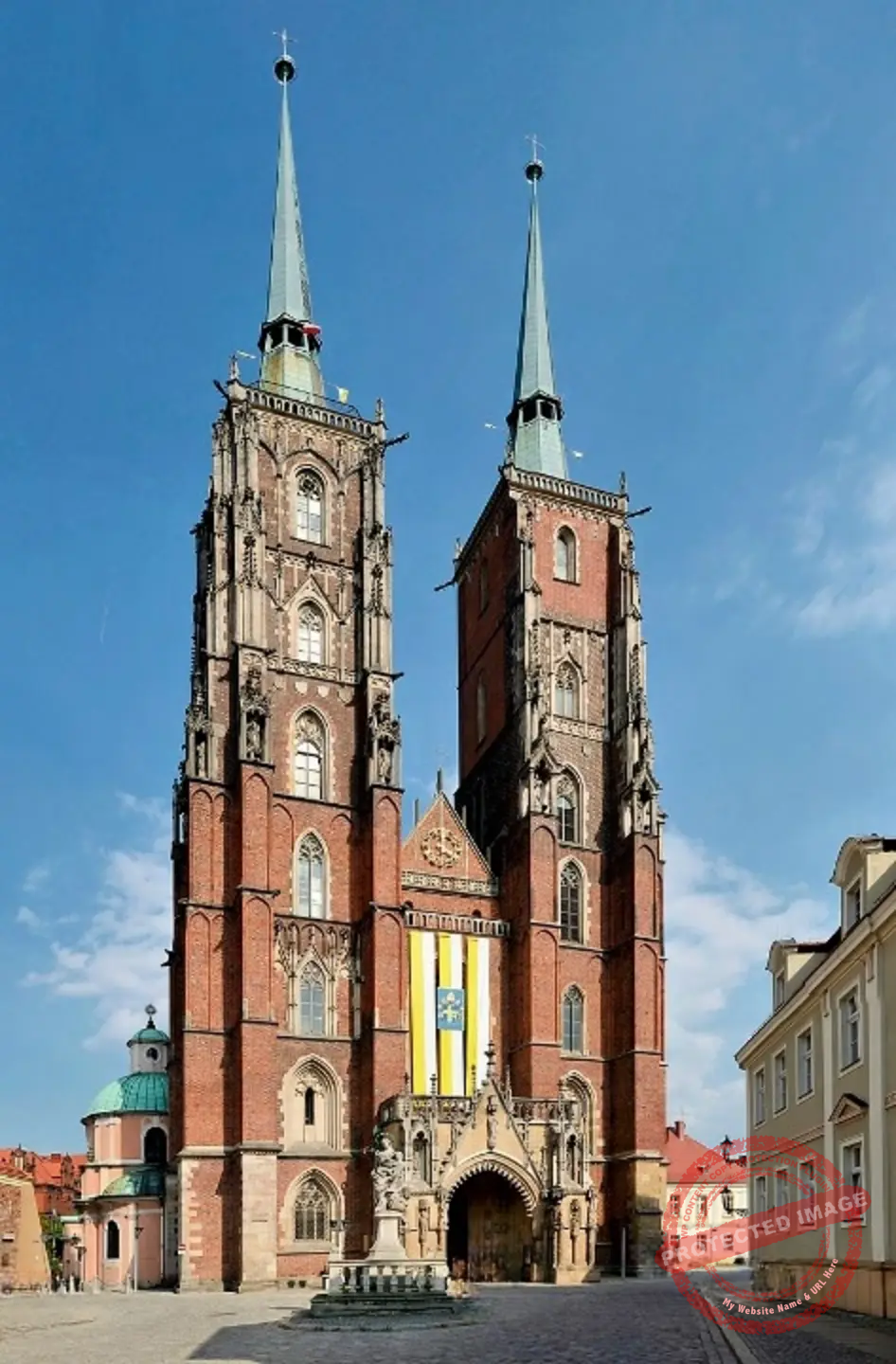
The Archcathedral of St. John the Baptist in Wrocław (Polish: Archikatedra św. Jana Chrzciciela, German: Breslauer Dom, Kathedrale St. Johannes des Täufers) is one of the city’s most important landmarks and serves as the main church of the Archdiocese of Wrocław. You’ll find it on Ostrów Tumski, or Cathedral Island an area known as the oldest part of the city. This towering Gothic cathedral, with some Neo-Gothic touches, is actually the fourth church to be built on this exact spot. The version standing today mostly dates back to the 13th and 14th centuries, though earlier churches existed here long before that. Over the years, it’s gone through changes, with Baroque additions and later modern restorations, especially after the heavy damage it suffered during World War II. Together with Wrocław’s Old Town, the cathedral has been named a Historic Monument of Poland. It’s also considered to be the first fully Gothic church built in the country.
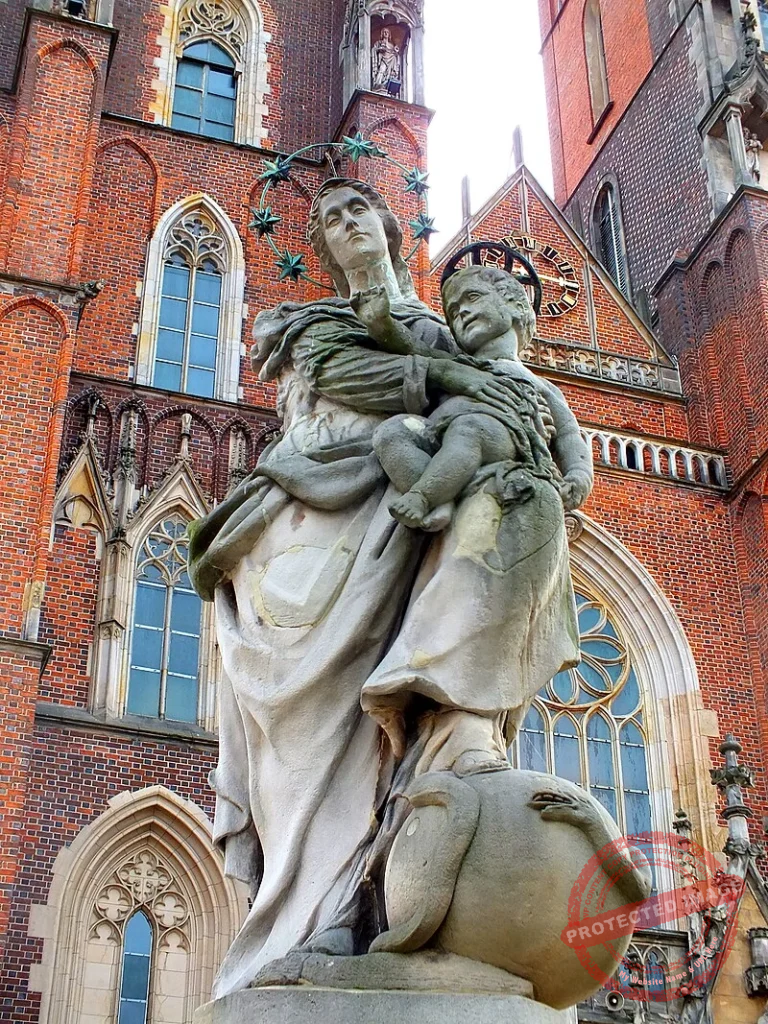
Early Churches and the First Cathedral in Wrocław
Due to a lack of physical evidence, the earliest known churches in Wrocaw, which were constructed prior to the Romanesque era, remain partially enigmatic. Edmund Maachowicz said that the earliest structure probably had a simple layout with a nave that was about 6.5 meters wide and about 13 meters long, including the apse. However, since ground-penetrating radar is the only method by which this alleged structure has been identified, its form and age are still up for debate. It is also unclear whether there was a second early church with a reconstructed length of approximately 25 meters and a single nave with a transept. It is difficult to confidently determine the precise layout, purpose, or origin of the building because only small fragments of walls and foundation impressions have been found. A more advanced basilica took the place of the earlier ones after the Wrocaw bishopric was established around the year 1000 and during a time when more churches were built across Europe after the Jubilee Year. The Cathedral of Boleslav the Brave, a pre-Romanesque structure, had four internal pillars, three naves, a vaulted crypt, and towers in the east. It measured about 33.5 meters in length and 18 meters in width, and decorative stonework, such as column bases, confirms its architectural richness. One wooden beam discovered near the site, likely part of the original roof, has been dated to around 1004. Sadly, this early cathedral was destroyed during the pagan uprising and the invasion by Czech prince Bretislav I around 1038–1039, and a pagan temple was later erected in its place. During this troubled period, the bishops of Wrocław reportedly lived in Smogorzów and Ryczyn instead of the city.
Second Cathedral of the Restorer
A brand-new cathedral was constructed at the end of the 11th century on the initiative of the Polish prince Casimir the Restorer. The church was built in the early Romanesque style and was slightly different from the one that came before it. It had three naves and a short transept. There was a chancel with only one nave that was enclosed by an apse. Below that was a vaulted crypt with three naves. The interior of the second cathedral probably had vaulted ceilings and no tower. As a large portion of the building material was utilized in the construction of the cathedral that followed, only a few stone details, such as the wall base, remain from this cathedral.
III Walter Cathedral
Using a significant portion of the previous church’s walls, Bishop Walter of Malonne built a more impressive Romanesque cathedral on Ostrów Tumski in 1158 for the Wrocaw bishopric. The exaggerated mention of Walter’s contribution to replacing the wooden cathedral with a brick one became the basis for later speculations about the original wooden cathedral. The two-towered, three-nave basilica with a transept was completed in 1180 and consecrated by Bishop Żyrosław II. In addition to the findings of the excavation, the first known iconographic source for the Wrocaw cathedral, Bishop Yrosaw’s seal, can be used to reconstruct the cathedral’s floor plan and spatial form. The Cathedral of the Restorer was transformed into Walter’s cathedral, with significantly thicker walls and vaulted naves and new towers on the west side. The facades were made of large-format white limestone blocks and embellished with numerous red sandstone details . The current cathedral in Pock, which was constructed by Alexander of Malonne, brother of the Bishop of Wrocaw, bears obvious resemblances. The cathedral was 48.5 meters long and 24.5 meters wide at the time. Numerous fragments of buildings from this period are preserved in the Archdiocesan Museum , and the remains of a crypt have been preserved under the chancel floor .
The Fourth Cathedral of Wrocław: From Gothic Foundations to Modern Restoration
The fourth and most recent iteration of the Cathedral of St. The construction of John the Baptist in Wrocaw began in the 13th century. Over the course of several decades, extensive Gothic-style reconstruction was carried out. Bishop Thomas I added a brick choir and two small corner towers to the eastern end between 1244 and 1272, but neither was completed. After that, around the year 1315, Bishop Henryk of Wierzbno began construction on a brand-new Gothic nave. Bishop Nanker followed suit, and Bishop Przecaw of Pogorzela completed the project in the year 1349. The result was a slight deviation of the new nave’s axis from the older chancel, as can be seen in the south wall today. Between the years 1354 and 1368, there was a chapel behind the choir called St. Master Pieszko was the one who built Mary’s Chapel. In the 15th century, the northwest tower and side chapels were added, while only four levels of the southwest tower were built. In 1517, Bishop Jan Turzo unveiled the region’s first Renaissance-style portal and a unique vaulted bay that was modeled after one found in Kraków Cathedral. The north tower’s roof, bells, and dome were then destroyed by fire in 1540. The domes were rebuilt in a Renaissance style, and by 1580, the south tower matched the north. In the 1600s, Baroque additions were made, such as the Chapel of the Blessed Sacrament (1672) and St. Elizabeth (1680–1700), funded by Cardinal Frederick of Hessen. The Corpus Christi chapel was added by Bishop Franz Ludwig of Neuburg between 1716 and 1724, and the Chapel of the Dead was established in 1749. A major fire in 1759 damaged both towers again, along with parts of the roof, organ, and choir. Over a century of restoration work went on. Carl Lüdecke led the Neo-Gothic updates in the 1800s, and Hugo Hartung’s work in the early 1900s further restored the towers. In 1912 and 1922, Joseph Ebers designed the second of the new domes. The Wrocław bishopric became an archbishopric in 1930, turning the cathedral into an archcathedral. Sadly, during World War II, the siege of Wrocaw in 1945 resulted in the destruction of approximately 70% of the cathedral. The roof, towers, and main nave collapsed, and many artworks were lost. The cathedral’s treasury contains important pieces, like silver altar fragments from the Renaissance. Marcin Bukowski started the rebuilding process, and Cardinal Stefan Wyszyski re-consecrated the church on July 29, 1951. A Gothic altar from Lubin and stalls from St. Vincent’s and Midzylesie’s Sobieska Madonna painting. From 1968, a second phase of exterior restoration was launched, focusing on chapels, roofs, and stained glass. For decades, the towers stayed flat-roofed until Cardinal Henryk Gulbinowicz finally approved the new dome design by Prof. in 1985, Edmund Maachowicz. After city approval in 1988, the 17-ton domes were hoisted into place on August 14, 1991, bringing the towers to a height of 97 meters. The northwest tower now has an elevator that takes you to a viewing platform. Finally, on May 31, 1997, during Pope John Paul II’s pilgrimage to Poland, the beloved Sobieska Madonna was officially crowned in a special ceremony held in the archcathedral.
Architecture of Cathedral Basilica of St. John the Baptist, Wrocław, Poland
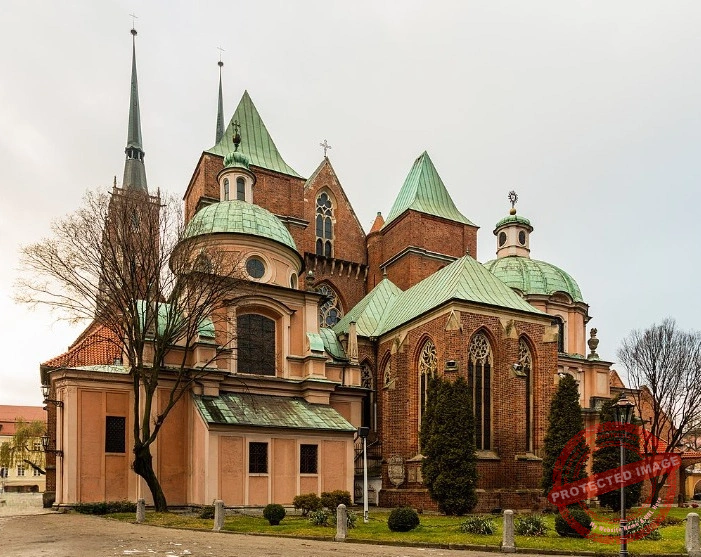
Architect: Johann Bernhard Fischer von Erlach.
Architectural style: Gothic architecture.
The current cathedral is a three-nave Gothic basilica with an ambulatory (ambulatory) and a quadrangular choir that is 44.5 meters wide and 98 meters long. Towers line the western and eastern facades, with the eastern facade still unfinished since the late Middle Ages. There are three main entrances to the cathedral: one main entrance from the west that goes through a portal house and the other two side entrances from the north and south.
Roofs
The nave and chancel share a single, common gable roof. Steel was used to construct the current roof truss of the cathedral’s main body, which replaced a damaged two-story truss with horizontal columns on the lower level and a suspension beam on the upper level. Construction lasted from 1947 to 1948. Due to a lack of alternatives, troughed roof tiles were initially used to cover the roof. Copper sheeting from the renovation in the late 1960s is currently covering the roof. There are three dormers in the attic, one on each slope, and a large window in the eastern gable that was rebuilt during construction in 1971–1972. Copper-covered mono-pitched roofs cover the side naves and imperial choir, while steep hipped roofs with a short ridge cover the eastern towers.
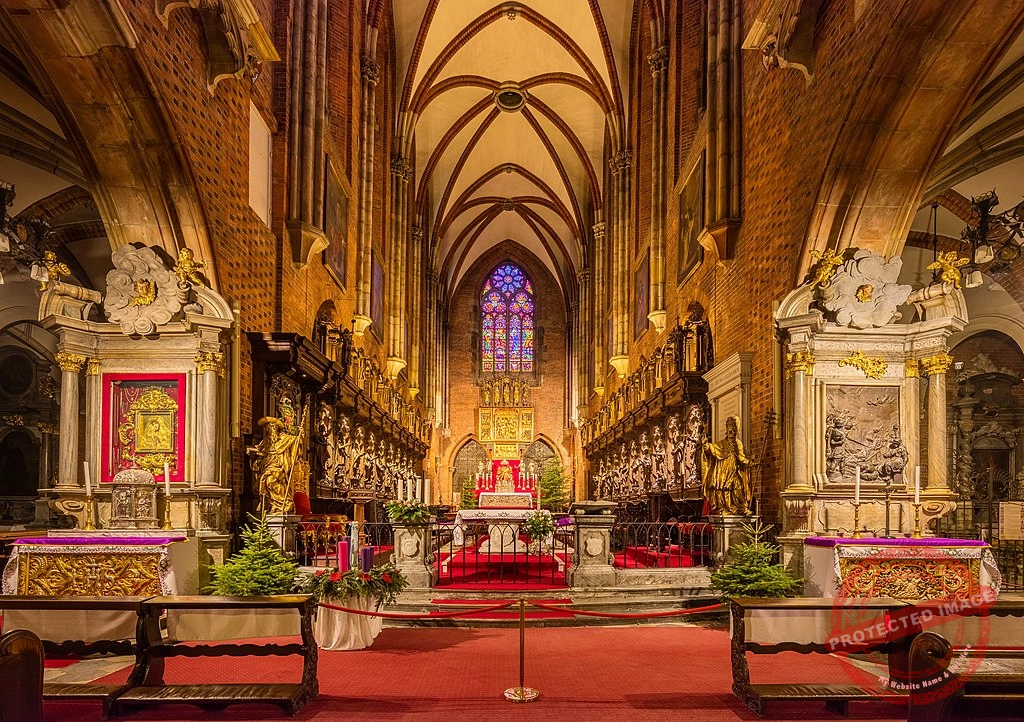
Chancel and ambulatory
The architecture of the six-bay choir echoes cathedral Gothic and features a strongly vertical articulation of the interior. The consoles supporting the suspended ancillary columns have a modern, simplified design and date from the 1930s. The choir is vaulted with three sexpartite vaults, while the ambulatory has cross-ribbed vaults. The marble floor of the choir is raised three steps relative to the nave, while the eastern bay, housing the altar, is raised by a further four steps. The altar of the “Dormition of the Virgin Mary,” placed after World War II in Wrocław Cathedral, is a late Gothic pentaptych from 1522 and comes from the Church of the Virgin Mary in Lubin. It is currently in the Collegiate Church of the Holy Cross and St. Bartholomew. Since the 16th century, the main altar has been a Mannerist figurative altar funded by Bishop Jerin. Since December 2019, it has once again been the main altar. The Baroque stalls, dating from 1662–1665 by Franz Mots and Franz Zeller, come from St. Vincent’s Church. The tall and heavy stalls, with numerous bas-relief depictions, almost completely obscure the arcades open towards the ambulatory. The windows feature post-war stained glass designed by Polish artists, including Zygmunt Acedański, Irena Nowakowska-Acedańska, Stanisław Pękalski , and Antoni Michalak . Under the arcades dividing the ambulatory from the choir, confessionals were built, accessible from the ambulatory, attached to the rear walls of the stalls. The ambulatory boasts rich stonework decoration on the capitals and keystones, featuring figurative representations and coats of arms. Furthermore, the portal connecting the southern part of the ambulatory with the sacristy is noteworthy, one of the first Renaissance works in Silesia, reconstructed after the war using much of the original fragments. The ambulatory is separated from the side aisles by a grate and is only partially accessible to visitors.
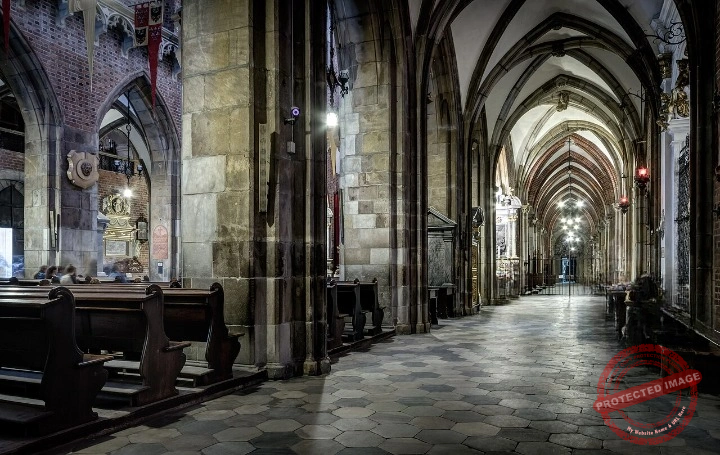
Naves
The nave is separated from the chancel by a distinct chancel arch. The brick Reduction Gothic aesthetic is adopted in its architecture, breaking decisively with the chancel’s forms. It has six bays and one bay between the western towers. The easternmost bay is double-wide and likely resembles the Romanesque transept from earlier in its history. It is unclear whether the original plans for the Gothic expansion included the construction of a transept. The original intention was to move the chancel’s forms westward, as evidenced by the sudden break in its rhythm. The nave and chancel were separated by a three-bay, possibly two-story rood screen in the late Middle Ages. At the end of the 16th century, or in 1605, this rood screen was torn down. During the conservation work, the former entrance to the gallery or upper level of the rood screen was exposed in the cathedral’s northern wall. With a wide cornice supported by consoles and a strong horizontal accent, the nave’s interior elevation is divided into two stories. Its width raises questions about whether it was originally a balustrade-equipped gallery, but some scholars believe it was. The nave windows are larger than those in the chancel, but on the north side, a large portion is obscured by the roof of the imperial choir. The Renaissance groin vault, also known as a barrel vault with lunettes, was built in 1540 on the site of earlier Gothic vaults and supported by their wall profiles. There are no shafts in the nave, and the current vaulting, installed after the war, is the same ribless design. The westernmost bay houses the organ gallery, built after the war on the site of an earlier one.
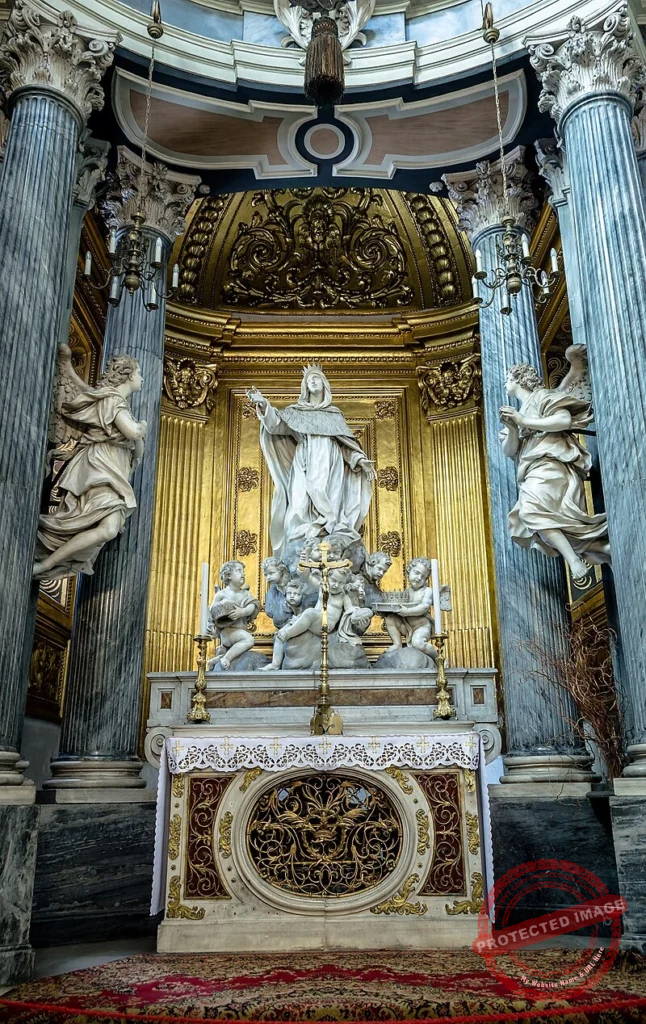
Chapels of the Cathedral
The cathedral is surrounded by a ring of chapels, most of them dating back to the Gothic period. In addition to those, there are four Baroque chapels, each with its own unique story and design. All the Baroque facades were restored in 1997, just before the Eucharistic Congress and the celebrations of the Jubilee Year 2000. Their colors were brought back to resemble how they originally looked. Here are some of the most notable chapels:
Chapels to the east of the choir:
St. Elizabeth’s Chapel
Located next to the southeast tower, this Baroque chapel was built between 1682 and 1700. It was founded by Cardinal Frederick of Hesse, who was the Bishop of Wrocław, and it was designed by the Italian architect Giacomo Scianzi. The chapel has its own sacristy to the east and a chancel facing south. Inside, it has a barrel-vaulted nave and a dome with a lantern resting on an elliptical drum. On the north wall is the tomb of Cardinal Frederick, and on the south side, there’s an altar with a sculpture of St. Elizabeth. The walls are covered with frescoes by Andrzej Kowalski showing scenes from her life. Above the entrance is a bust of the cardinal, made in Bernini’s workshop.
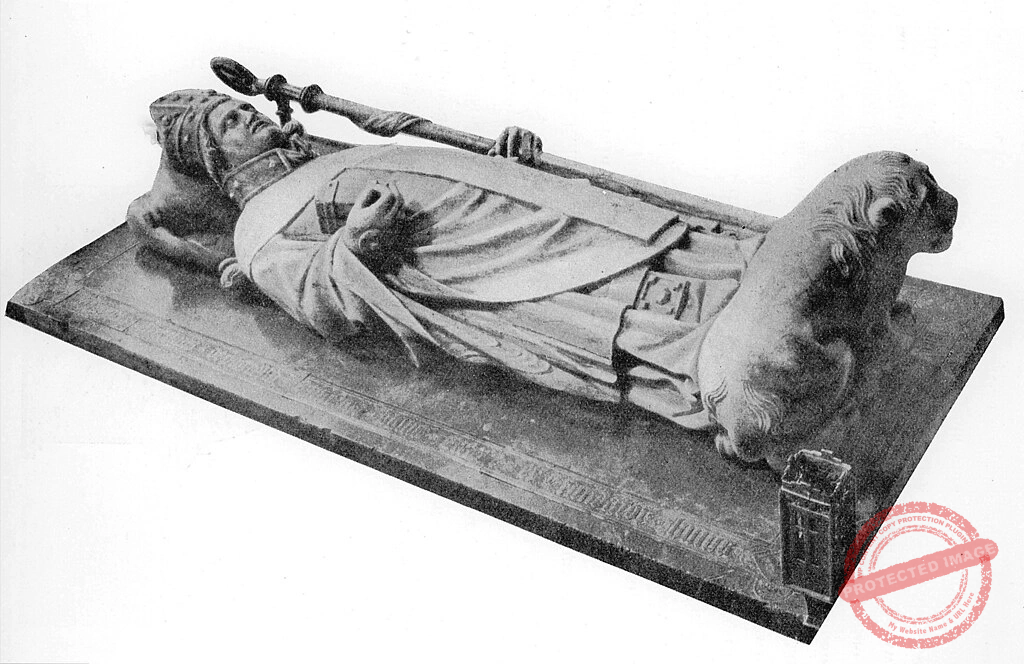
St. Mary’s Chapel
This Gothic chapel, also called the small choir, is aligned with the cathedral’s main axis and connects with the ambulatory. It was built between 1354 and 1365 and was funded by Bishop Przecław of Pogorzela. It was designed by the mason Pieszka and meant as a chapel for the mansionary college. It has a single nave and two bays, with a separate, narrower chancel. One bay of the chancel has a groin vault, and the others have five-part vaulting. Bishop Przecław is buried here, along with Bishop Jan IV, whose tombstone was made by Peter Vischer the Elder in 1503. The Baroque main altar holds a copy of the famous icon of Our Lady of Częstochowa.
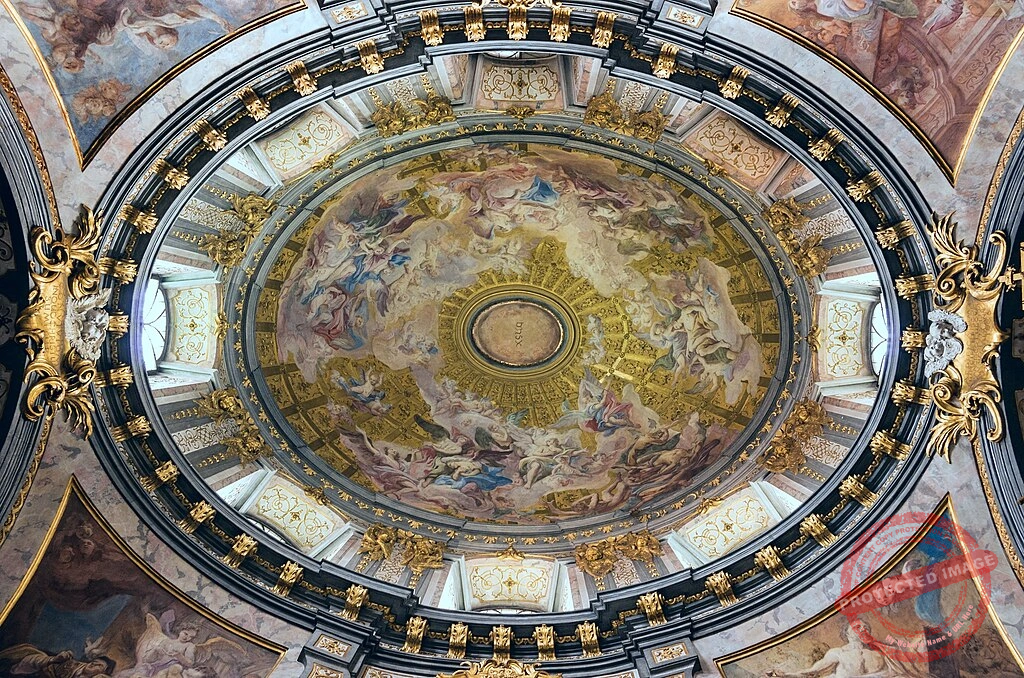
Corpus Christi or Electoral Chapel
Built between 1716 and 1724, this Baroque chapel stands next to the northeastern tower. It was founded by Bishop Ludwig Franz von Pfalz-Neuburg, who was also one of the electors of the Holy Roman Empire hence the chapel’s nickname. The architect was Johann Bernhard Fischer von Erlach, a leading figure from Vienna. Paintings inside are by Carlo Carlone, and sculptures are by Ferdinand Maximilian Brokoff. This chapel mirrors the design of St. Elizabeth’s Chapel, with its chancel facing north. It also features a dome on an elliptical drum with a lantern. Maria Kazimiera Sobieska, granddaughter of King John III Sobieski, is buried here.
Chapel of St. John the Baptist
Built in 1408 and later turned into the tomb of Bishop John Turzon, this Gothic chapel is also next to the northeastern tower. Though most of Turzon’s elaborate Renaissance tomb has been lost, a slab with his full-figure effigy still remains.
chapels adjacent to the side aisles
St. Casimir’s Chapel (formerly St. Leopold’s Chapel), at the sixth (wider) bay of the southern nave, Gothic, from the 15th century. It once housed a Gothic altar from 1468, funded by canon Peter von Wartenberg, taken to the National Museum in Warsaw after the war. On the wall are the epitaphs of mitred priest Karol Milik, Cardinal Bolesław Kominek , Bishop Wincenty Urban and Cardinal Adolf Bertram. The Chapel of the Savior, currently used as the Chapel of the Sacrament, at the fourth bay of the southern nave, Baroque. It was built in 1671–1672 at the request of Canon Johann Jacob Brunetti, according to a design by Carlo Rossi. The stucco work was done by Domenico Antonio Rossi. The small chapel is topped with a dome with a lantern, set on pendentives without a drum. The interior contains epitaphs of the founder and his brother, Bishop Johann Brunneti, suffragan bishop of Wrocław from 1693–1703. The Chapel of the Resurrection or the Dead at the three western bays of the northern side aisle, accessible from the second bay of the nave, Baroque, from 1749. Its founder was Johann Christoph von Rummerskirch, and its builder was probably Bartholomäus Wittwer. St. Andrew’s Chapel (no longer extant), Gothic, dating from 1464, on the first floor of the southwest tower, destroyed in 1759. This chapel, with its richly decorated vault, was directly connected to the bishop’s palace by a bridge over the street. The remains of the chapel were completely destroyed during World War II.
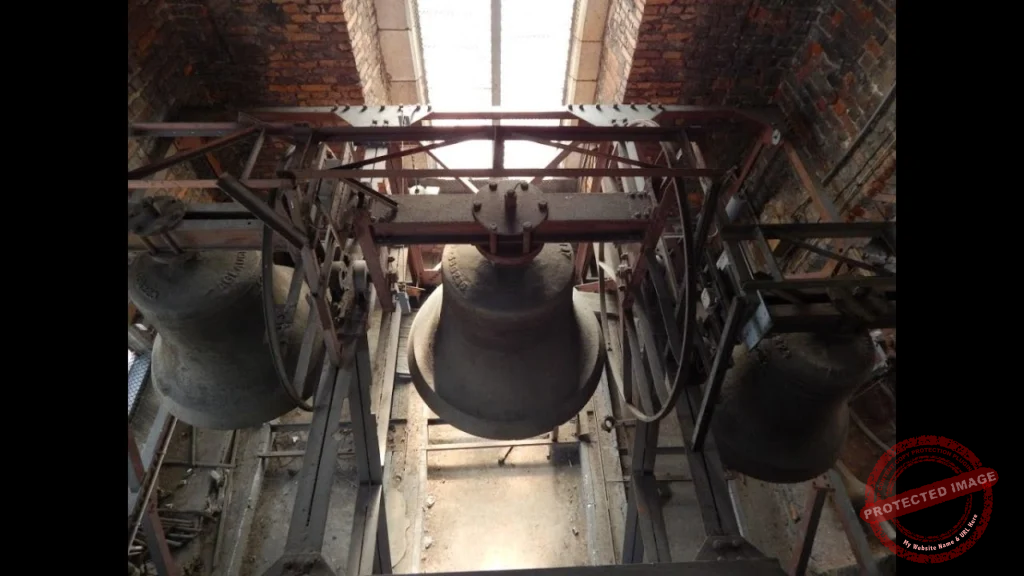
Bells
The cathedral has four cast steel bells. Before 1951, they hung in the bell tower of the former Holy Trinity Church in Lubań the so-called Trinitarian Tower, which is a remnant of that church. They are located in the cathedral’s southern tower. On the third floor, the largest bell is the only one there. After the Millennium Bible, the inscription on its mantle reads: PSALM 130 v. 1: “From the depths I call to You, O Lord.” The lower part of the mantle bears the mark of a machine gun bullet from the Battle of Lubań. The remaining three bells hang on the fourth tier. “Ask and it will be given to you, seek and you will find, knock and it will be opened to you,” says Matthew 7:7, the smallest of them. The middle one, being the largest, bears the inscription: PSALM 103 v 1, “Bless the Lord, O my soul.” The outer one, PSALM 90 v 17, “And the goodness of the Lord our God be with us. And support our hands at work, support our hands at work.” The biblical passage mentioned earlier and the inscription LAUBAN 1921 can be found on the bell heads. The bells are mechanically powered and received new drives in 2018. At 12:00 noon, the smallest bell rings shortly after the chime. All of them are rung for special occasions and funerals.
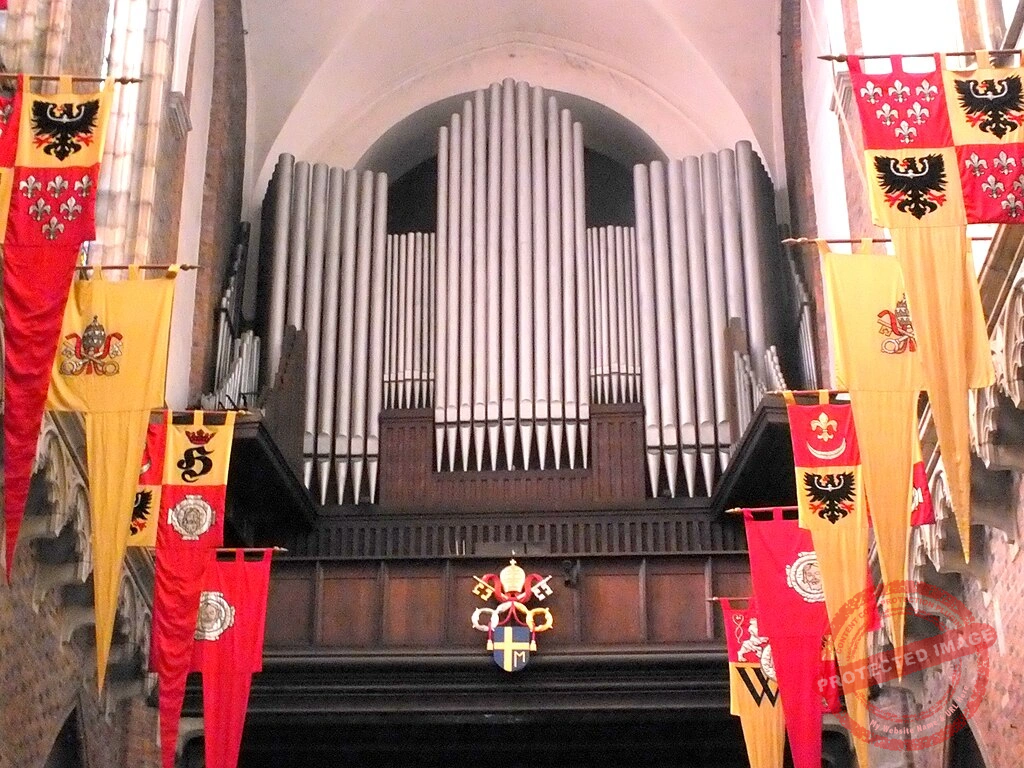
Organs
The instrument that serves as the cathedral’s current organ was constructed in the Centennial Hall in 1913. It was made as a symphonic instrument in the spirit of the time, with the goal of sounding like a big symphony orchestra and being rich in tone and mass. Professor Karl Straube of Leipzig created the organ’s design, or set of stops. The Wilhelm Sauer company, Inh., was given the task of building. Paul Walcker of Frankfurt (Oder). The organ had an opus number of 1160 and 200 stops, which were distributed among five manuals and a pedal. There were 187 real stops and 13 transmissions. It was the world’s largest organ at the time. See more in the Centennial Hall article, in the Great Organs section. The company “Wilhelm Sauer, Inh.” rebuilt the organ in 1937 as part of the All-German Singing Festival. Dr. Oscar Walcker” and increased to 222 registers in accordance with Gerhard Zeggert’s instructions, who was the municipal church of St. Mary the Magdalene Until 1945, the organ remained in this state. Organ cabinet The Hall suffered almost no damage during the war. The building was not secured in any way, and anyone who wanted could enter it. Various individuals, including Soviet soldiers, damaged the organ. As 50 important linguistic stops vanished, it was likely that organ builders and organ builders were going to the Hall to steal. Waddysaw Owieja, later cathedral organist, and Father Kazimierz Lagosz, administrator of the archdiocese, made the most significant contributions to the instrument’s preservation and removal from the Hall. The instrument was probably moved to the pro-cathedral, or the Church of St. Peter, with the cathedral in mind. Stanislaus, Wenceslas, and Dorota In 1951, a commission was appointed to oversee the construction of the cathedral organ. Among its members were Father Dr. Hab. Father Leon Pcherek, who serves as the music officer, Hieronim Feicht, Rector of the Academy of Music in Wrocaw, and Widysaw Owieja The Kraków-based Biernacki company was given responsibility for the organ’s construction. Aleksander Krzywobocki, a conservative at the time, created the modernist-style front. The first stage of installation was completed on July 29, 1951, with 50 stops in operation. On September 28, 1952, the organ was dedicated, and by that time, it had 142 stops. Biernacki also incorporated parts of the Sauer organ from the Lutheran King Gustav Adolf Memorial Church into the cathedral instrument. The decision was made to rebuild the instrument shortly after its consecration in 1956, and Professor Romuald Sroczyski was appointed as the new cathedral organist. The Biernackis from Kraków received the project once more. The organ was rebuilt, revoiced, and expanded with 10 brand-new stops for the French language that were purchased from the Paris-based EG Leau company. There are 151 stops on the instrument, with 124 in the gallery and 27 in the chancel’s attic. In 1989, the Broszków brothers undertook a renovation, marking the last major renovation of this organ. On March 1, 2024, Parish Priest Paweł Cembrowicz signed a contract for a general renovation of the organ. A group led by Dariusz Zych, owner of Zych Zakady Organowe, will carry out the renovation. Three months later, the renovation started.
Feast Day
Feast Day : 24 June
The Cathedral Basilica of St. John the Baptist in Wrocław celebrates its feast day on June 24, honoring the Nativity of St. John the Baptist. This day holds special significance for the cathedral and its congregation, marking an important annual religious celebration.
Church Mass Timing
Monday to Friday : 6:30 AM , 8:00 AM , 9:00 AM , 6:00 PM
Saturday : 8:00 AM ,9:00 AM , 6:00 PM
Sunday : 7:00 AM , 8:30 AM , 10:00 AM , 11:30 AM , 1:00 PM , 4:00 PM , 6:00 PM
Church Opening Time:
Monday to Saturday : 06:00 AM, 07:00 PM
Sunday : 06:30 AM, 07:30 PM
Contact Info
Address : Wrocław Cathedral
Plac Katedralny 18, 50-329 Wrocław, Poland
Phone : +48 71 322 25 74
Accommodations
Connectivities
Airway
Cathedral Basilica of St. John the Baptist, Wrocław, Poland to Wrocław Copernicus Airport (WRO), distance between 29 min ( 13.5 km )via Strzegomska and Graniczna.
Railway
Cathedral Basilica of St. John the Baptist, Wrocław, Poland, to Wrocław Główny (Main Station), distance between 10 min ( 2.8 km )via Podwale.

