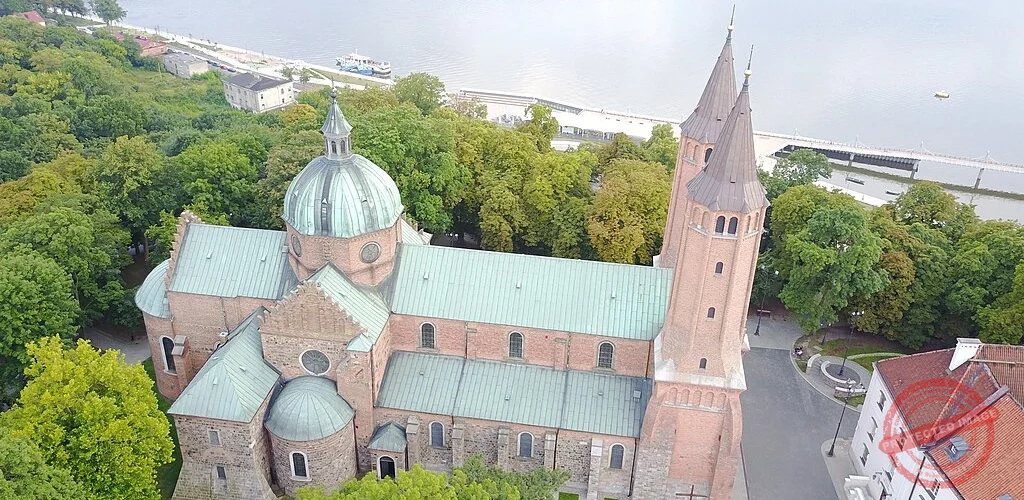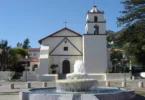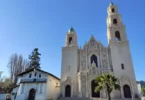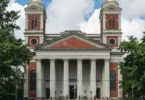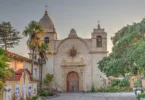Introduction
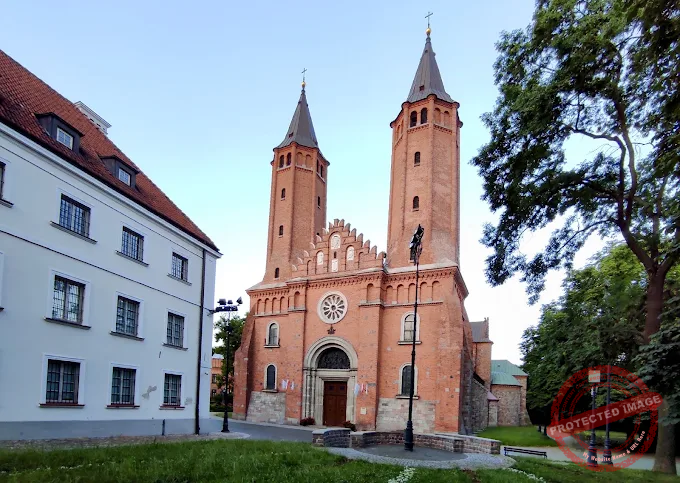
Płock Cathedral, also known as the Cathedral of the Blessed Virgin Mary of Masovia, is one of the oldest and most important churches in Poland. It’s right in the heart of Płock, sitting high on Tumskie Hill, about 60 meters above the Vistula River, with a view that’s just as impressive as its history. The first cathedral on this spot was built at the end of the 11th century, making it one of the five oldest cathedrals in the country. The current structure mostly reflects the Renaissance style, rebuilt in the 16th century and later restored again around 1900–1903. Even so, it still holds onto parts of its original 12th-century Romanesque design. It’s the most important historic building in the city, not just for its architecture but also because it’s the burial site of several Polish monarchs. Over the years, it’s become more than just a place of worship it’s a national treasure and officially recognized as a Historic Monument of Poland.
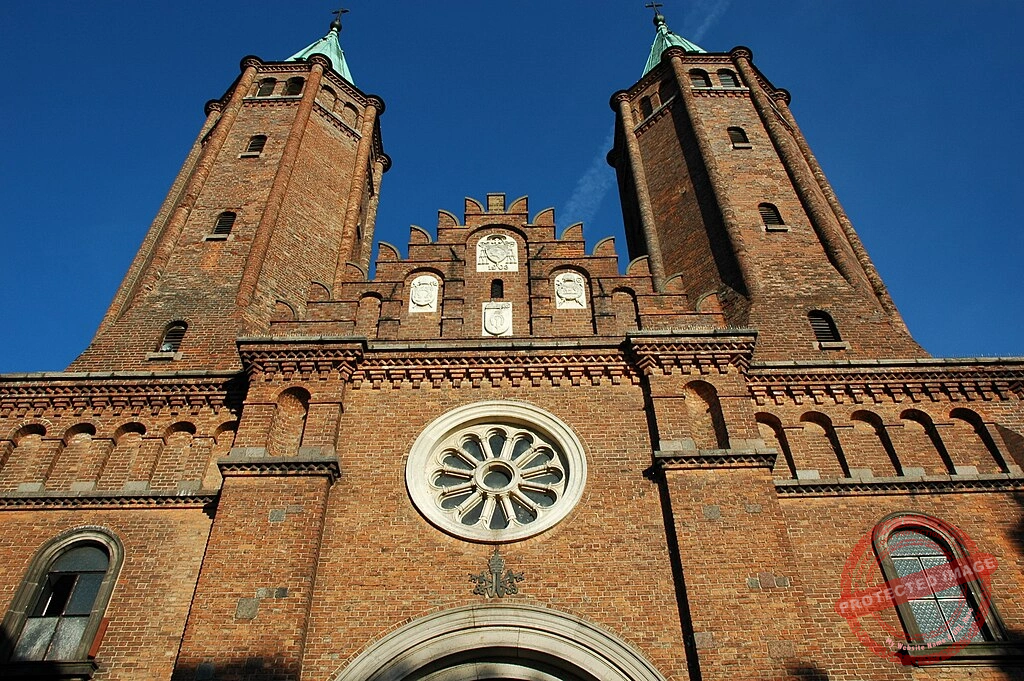
1st Romanesque cathedral (11th century)
The first brick cathedral was built shortly after the establishment of the Płock bishopric in 1075, i.e. during the reign of Duke Władysław Herman in Płock, but its founder may also have been the Polish king Bolesław II the Generous. Archaeological excavations have revealed that of this church, only the outline of a portion of the semicircular apse has survived. In 1102, Władysław Herman and his wife, the Czech duchess Judith of Přemyslid were buried in the cathedral. Around 1127, the cathedral was destroyed during the Pomeranian invasion.
Second Romanesque cathedral of Bishop Alexander of Mallone (12th century)
After 1127, on the site of the first demolished cathedral, the Bishop of Płock, Alexander of Malonne, began building a new church. According to Jan Długosz, Prince Bolesław III Krzywousty was buried there in 1138. The cathedral was consecrated in 1144. It was constructed of meticulously crafted granite blocks (the facing blocks were square or rectangular, measuring up to 36 cm long and 21 cm high in the lower layer and 65 cm long and 32 cm high in the upper layer). It was a three-nave basilica with a transept and a chancel ending with an apse. The western choir was flanked by two towers. A schematic image of the Romanesque cathedral can be found on the cathedral’s seal from 1289. During the cathedral’s reconstruction in 1901, the original Romanesque capitals were discovered and embedded in the walls of the Diocesan Museum adjacent to the cathedral. The eastern apse’s foundations were discovered in 1980 during archaeological excavations. The double-leaf bronze doors, known as the Płock Doors, were intended for Płock Cathedral. They were cast in Magdeburg between 1152 and 1156. In circumstances that remain unclear, they ended up in Veliky Novgorod, where they adorn St. Sophia’s Cathedral to this day.
Gothic reconstruction
In 1233, the Romanesque cathedral was damaged by fire, in 1243 by the Prussians , and in 1288–1289 by the Lithuanians. The destruction necessitated renovation work. The largest change was the addition of the Gothic western towers. These were built at the turn of the 13th and 14th centuries at the latest. Two tower chapels were located on the ground floor of the towers at the time, according to old records from the cathedral archives. However, renovation work at that time was only occasional, and the church’s destruction continued. Casimir the Great ordered the church to be thoroughly renovated after his death, which, however, was not carried out. This caused further devastation of the cathedral. Temporary repairs continued. In 1393, an altar was founded in the chapel of St. Martin, number 3 Only in 1442 was the cathedral covered with new tiles and thoroughly renovated, which, however, proved to be short-lived, as in 1492 the cathedral bells, for fear of the towers collapsing, were moved to the Clock Tower in the nearby castle. Between 1480 and 1497, the Chapel of St. Bishop Peter of Chodków gave money to build Peter next to the cathedral. In 1504, a chapter house was built next to the cathedral in the former princely treasury.
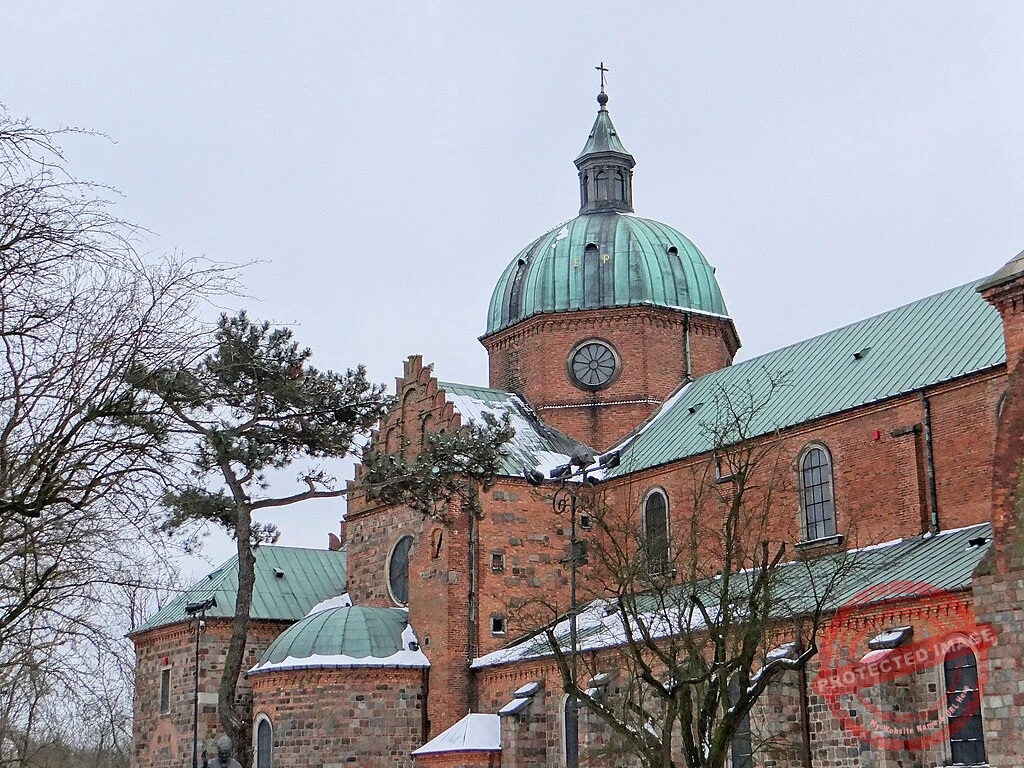
Renaissance cathedral from the 16th century
As a result of a fire in 153, the left nave of the church collapsed , along with the vault and the chancel ceiling. Bishop Andrzej Krzycki made the decision to construct a new church in 1531. In the years 1531–1535, a three-nave, oriented cathedral basilica in the Renaissance style with a dome was built from the ground up . The work was carried out by an Italian workshop according to the design of Bernardino de Gianotis , a Roman. Granite blocks from the Romanesque cathedral were partially used for the walls. Finishing work continued for another dozen or so years. Additionally, the required additions and repairs were made. The original spatial structure of the basilica with the transept was preserved, but it was supplemented with new elements and forms of Italian Renaissance. The bell tower, as planned in the contract, was not built. The authors were Italian builders who had previously worked for King Sigismund at Wawel – Bernardinus de Gianottis, Giovanni Cini of Siena and Filip of Fiesole. In 1537, the cathedral’s builder, John the Baptist of Italy, was mentioned. Meanwhile, before these fundamental architectural works were completed, new cracks unexpectedly appeared in the vaults. None of Bishop Krzycki’s successors could fully devote themselves to further renovations because of the office of Bishop of Poland’s frequent changes. Only Bishop Andrzej Noskowski did so. During his reign, necessary repairs and additions were made, and the main construction of the Płock Renaissance church was completed. The addition of chapels to reinforce the cathedral’s walls was authorized by the king in 1550. Between 1556 and 1563, the chancel was lengthened and two western towers were added, with a vestibule and a music gallery between them the work was supervised by John Baptist of Venice. A black spot in the Renaissance reconstruction of the cathedral is the loss of all the pre-Renaissance tombs and epitaphs.
Classicist cathedral
Thanks to Bishop Michał Jerzy Poniatowski, the cathedral underwent another reconstruction between 1784 and 1787. The façade , most at risk of collapse, was enclosed, in accordance with the principles of Classicism, with thick walls adorned with a heavy attic with cornices, supported by six Ionic columns. Contemporary critics were offended by the façade’s dissimilarity to the rest of the church. At the same time, the cathedral, which was in bad shape, was completely renovated, and two new chapels, the Blessed Sacrament and St. Sigismund’s.
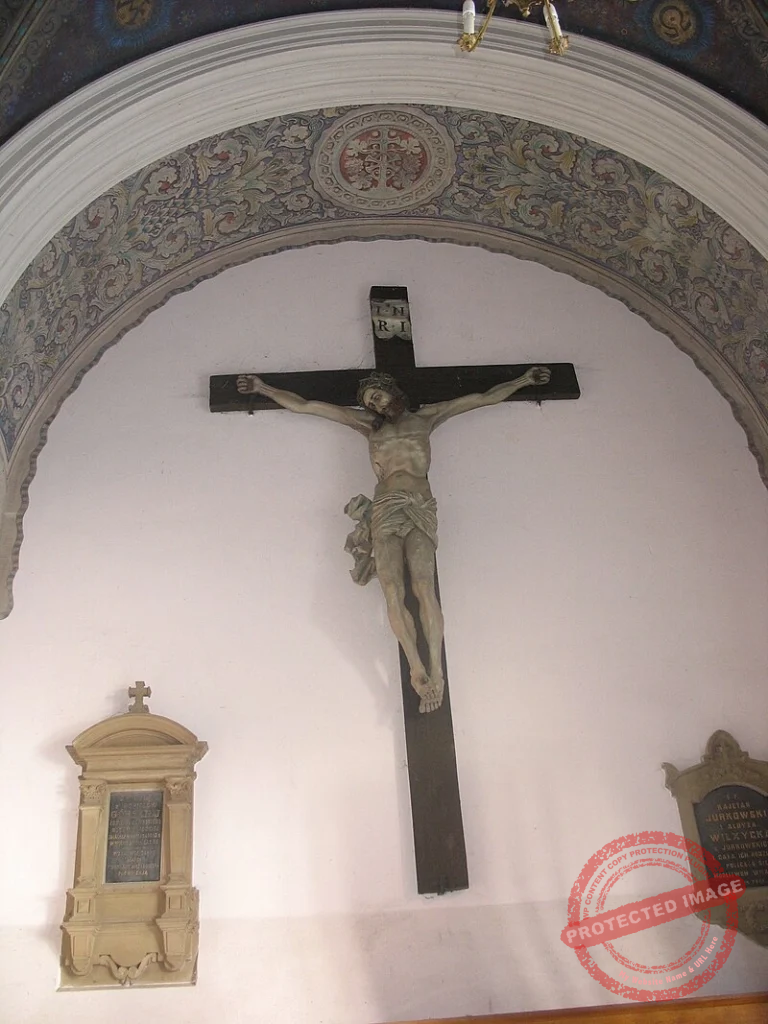
The present cathedral
The cathedral’s condition deteriorated to the point where it was unsafe for worshippers in 1900. During the demolition of some elements, cracks were revealed, extending all the way to the foundations. The chapter then decided to thoroughly renovate the cathedral and recreate its Renaissance appearance. Stefan Szyller was commissioned to design the reconstruction The restoration first involved rebuilding the lower sections of the old walls from the outside and constructing the side walls with new granite blocks. The upper walls were rebuilt with new bricks, a million of which were fired for this purpose. The most delicate task was the addition of the towers, which had already been destroyed in the 15th century. The serrated ridges of the gables were slightly supplemented, straightened, and anchored. A new dome was erected, topped with a stone lantern. Zygmunt Langman carved four sandstone plaques with the coats of arms of the bishops who have contributed the most to the cathedral over its history in order to honor the most significant architectural projects associated with the cathedral since its construction. These were placed in the arcade blind windows at the top of the façade. A bas-relief depicting the offering of the Płock cathedral to the Virgin Mary was set into the portal. In 1903, after three years of work, on November 8, Bishop Jerzy Szembek of Płock reconsecrated the cathedral. In the years 1904–1916, the polychrome was created by Władysław Drapiewski. On July 1, 1910, Pope Pius X granted the cathedral the title of minor basilica , writing about it in a special letter: Its antiquity surpasses all cathedral churches in Poland under Russian rule. It is distinguished by its architecture, murals, and stained glass windows; however, it is also celebrated by countless monuments of ancient art. Two kings, buried there, await the resurrection in peace; their magnificent sarcophagus adorns this church. It also possesses exquisite relics of saints, and the head of The king of Burgundy, St. Sigismund, has long been revered by religion. The treasury abounds with admirable sacred vessels and precious instruments. Adjacent to the church is a museum that boasts renowned specimens of all kinds of art.
Historical calendar
The history of Płock Cathedral dates back to the establishment of the Płock diocese in 1075, with the first cathedral being built by the end of the 11th century. The first cathedral likely burned down during the Pomeranian invasion of 1126/1127. Bishop Alexander of Malonne was in charge of building a new Romanesque cathedral from 1130 to 1144. Around 1230, Duke Konrad of Masovia donated the famous chalice with paten, which remains in the cathedral’s treasury. The 13th century saw the addition of two Gothic towers, and in 1350, King Casimir the Great donated a herm to house the relics of St. Sigismund, still a prized possession of the cathedral today. In 1492, due to the deteriorating condition of the towers, the cathedral bells were moved to a nearby castle tower. A great fire in 1530 severely damaged the cathedral, and after failed attempts to rebuild the Romanesque structure, Bishop Andrzej Krzycki hired architects Bernardino, Giovanni Cini, and Filippo from Fiesole to design a new church, completed between 1531 and 1535 in the Renaissance style. This new cathedral, modeled after Roman basilicas, was the first of its kind north of the Alps. Bishop Andrzej Noskowski gave Venetian architect Jan Baptista the task of expanding the presbytery and adding two brick western towers around the middle of the 16th century. Between 1787 and 1789, Bishop Michał Poniatowski, brother of King Stanisław August, rebuilt the western façade, adding a classicist portico, though this was demolished around 1900. In 1825, the remains of Polish rulers Władysław Herman and Bolesław Krzywousty were moved to the “Royal Chapel” under the north tower. Between 1901 and 1903, the cathedral underwent a thorough renovation, returning it to its 16th-century appearance under architect Stefan Szyller’s guidance. The cathedral’s polychrome was created by Waddysaw Drapiewski from 1904 to 1916, and Pope Pius X designated it a minor basilica in 1910. During World War II, German bombs destroyed St. Sigismund’s Chapel, and the Nazis converted the church into a storage facility before reopening it in 1945. The cathedral parish of Saints was established by Bishop Bogdan Sikorski in 1965. Sigismund, and by 1978, Father Stefan Budczyński was appointed parish priest. In 1982, Cardinal Józef Glemp consecrated a copy of the Romanesque “Płock Doors,” and in 1986, Father Wacław Gapiński became parish priest. Pope John Paul II visited the cathedral in 1991, delivering a homily during a service in honor of the Sacred Heart of Jesus. In the early 2000s, the cathedral underwent significant renovations, including the restoration of the altars and Blessed Sacrament Chapel. In 2013, Canon Stefan Cegłowski became the cathedral’s pastor, and in 2015, a thorough renovation of the cathedral began. By 2018, the Tumskie Hill complex, home to the cathedral, was granted the status of a historical monument.
Architecture of Cathedral Basilica of the Blessed Virgin Mary of Masovia, Płock, Poland
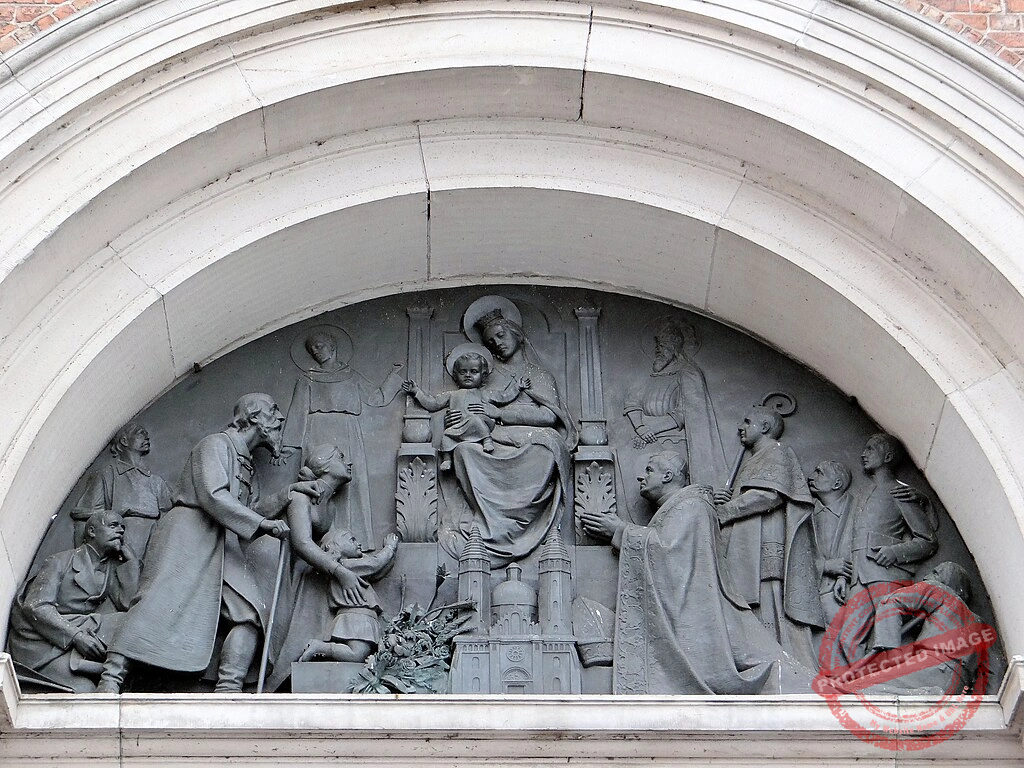
Architect: Stefan Szyller
Architectural style: Romanesque architecture, Renaissance architecture
Burials: Erasmus Ciołek , Bolesław III Wrymouth , Konrad I of Masovia
Appearance
The current exterior appearance of the cathedral dates from the time of the last reconstruction in 1901–1903. The main entrance to the basilica is from the west, while the chancel is located on the eastern side. It is a three-nave basilica with two towers, a dome, four side chapels, two sacristies , a treasury, and a chapter house . At the gable end of the façade, four plaques were placed in the 20th century with the coats of arms of the bishops of Płock who played the most important roles in the construction and reconstruction of the Płock basilica: Aleksander of Malonne, Andrzej Noskowski , Michał Poniatowski, and Jerzy Szembek. A sandstone neo-Romanesque rosette can be found beneath the coats of arms. A contemporary stone-carved arcade and column portal leads to the cathedral. A tympanum at its peak depicts the scene of the Saints accompanying the offering to Our Lady of Mazovia. Sigismund and Saints. Stanislaus Kostka, the contractors who worked on the cathedral’s most recent renovation in the 20th century, and people from all classes. The basilica’s façade was thoroughly renovated in 2004. In 2015, the northern tower’s facade, including the roof, was renovated. The roof and the facade of the southern tower were renovated in 2016 as well. On this occasion, a “time capsule” was found in a sphere at the top of the tower, containing a commemorative text from 1903, written on parchment , concerning the cathedral’s renovation between 1901 and 1903. In 2020, work began on replacing the roof covering of the main nave.
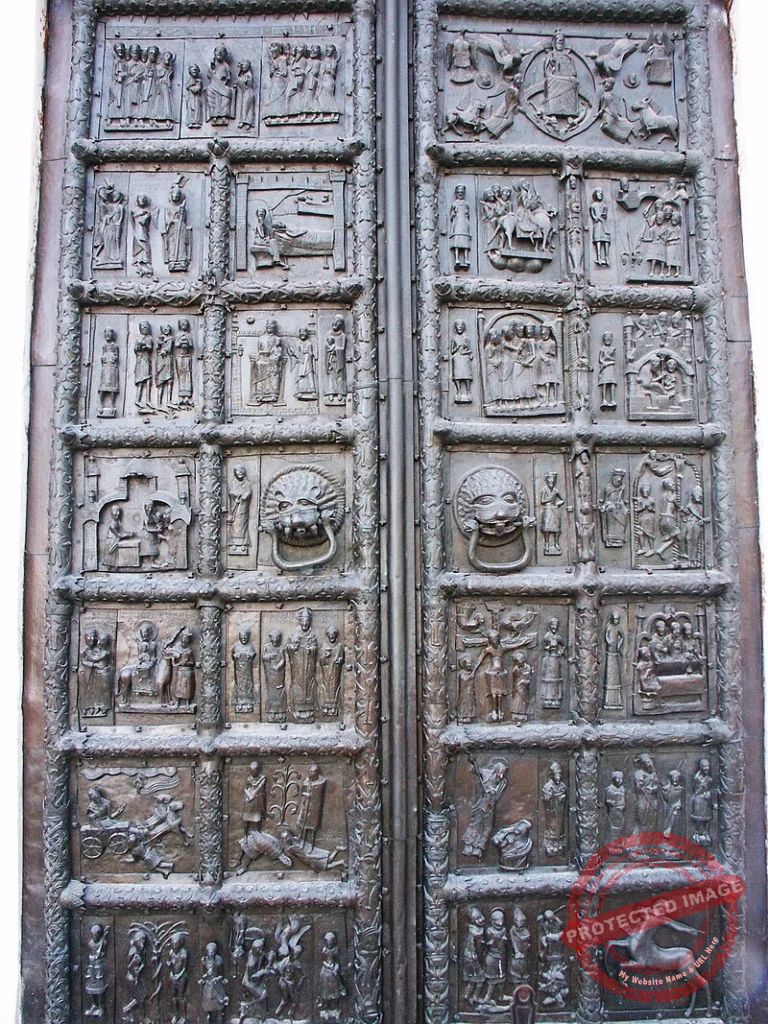
Interior
Płock Doors
They were created in the mid-12th century in Magdeburg for the Płock Cathedral. Bishop Alexander of Malonne gave them to us. They had 26 panels and were made of bronze. They were in the Pock basilica for approximately 250 years, according to current research. Since the 15th century, they have adorned the Cathedral of St. Sophia in Veliky Novgorod ( Russia ). How this happened is unknown. They could have been stolen by Lithuanians as early as the 13th century, according to one theory, or they could have been given to the Novgorod prince Simon Lingwen, brother of Waidysaw Jagieo, by the Pock bishops. Numerous Polish authorities urged the Polish government to retrieve the priceless relic before World War II. However, after the war, the communist government showed no interest in the matter. Consequently, a faithful copy of the Pock Doors was installed in the cathedral on November 23, 1981, and Cardinal Józef Glemp, Primate of Poland, dedicated them on February 28, 1982. They separate the porch from the main nave.
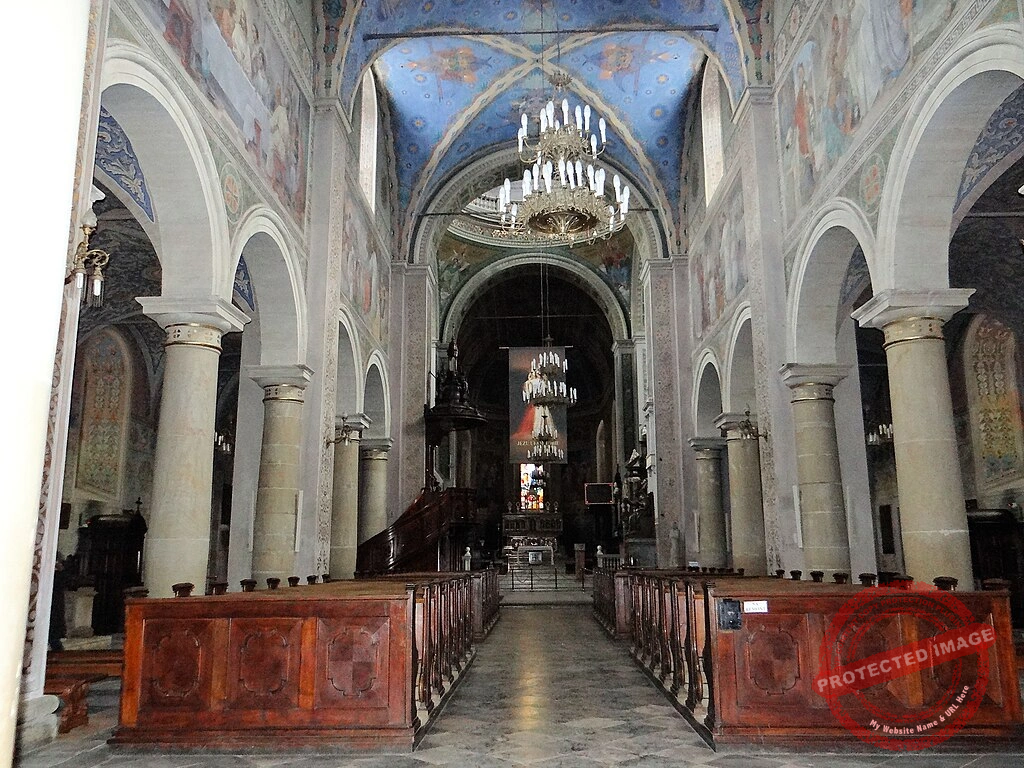
The main nave
This is the highest part of the cathedral, next to the chancel. It houses many interesting works. Since 1908, the first pillar of the main nave, located on the first pillar from the chancel, has housed a pseudo-Renaissance pulpit carved from massive wood according to the design of Stefan Szyller. Warsaw is where it was made. Its pedestal consists of a cluster of six columns with a high plinth. The full balustrade leading to the top of the pulpit is divided into five sections depicting Christ and the four Evangelists. The most impressive part of the monument is the domed canopy with a turret, surrounded by four full sculptures of winged angels facing the four cardinal directions. Opposite the pulpit stands a representative work by Pius Weloński the tombstone of Bishop Michał Nowodworski of Płock, seated in pontifical robes and teaching. A plaque from 1868 honoring the renowned Polish physician Stanislaw Siennicki can be found above this monument. Since 1965, there is a statue of St. Anthony has been located near the tombstone of Bishop Nowodworski.
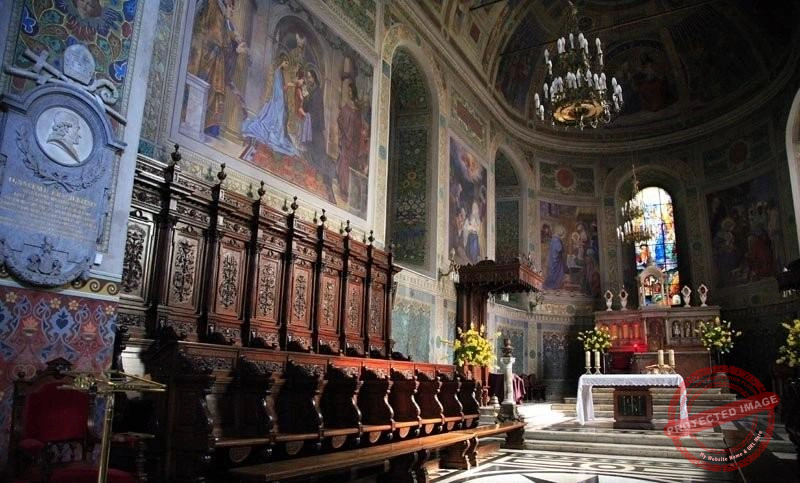
Presbytery
Its central feature is the main altar from 1937, made of marble and faced with stone. This Neo-Renaissance work by architect Szyller is characterized by well-proportioned and moderate ornamentation. Niches house eight bronze angel figures, and in the central recess is a figure of Christ praying in the Garden of Ogrójec. During the Second World War, the sculptures were destroyed. In 2007, the niches were supplemented with figures of eight saints associated with the Płock diocese. The cathedral’s largest stained glass window, which depicts the Assumption of the Blessed Virgin Mary, can be found above the altar. Wooden stalls made between 1906 and 1910 flank the chancel. The bishop’s stall is particularly noteworthy among the chancel furnishings. The bishop’s throne (on the right) with the chiseled coat of arms of the Płock chapter is also a work of woodcarving art, while the throne chair (on the left) from the early 20th century is a masterpiece. The chancel was completely renovated and slightly rebuilt in 2003. A post-conciliar brown marble altar was placed in the center ( the rood screen at the chancel entrance was made of the same material), while the marble balustrade separating this part of the cathedral from the main nave was moved to the Chapel of St. Sigismund (only small fragments remain in the chancel). Next to the new altar stands a historic marble candelabrum, in which the Paschal candle is placed during the Easter season.
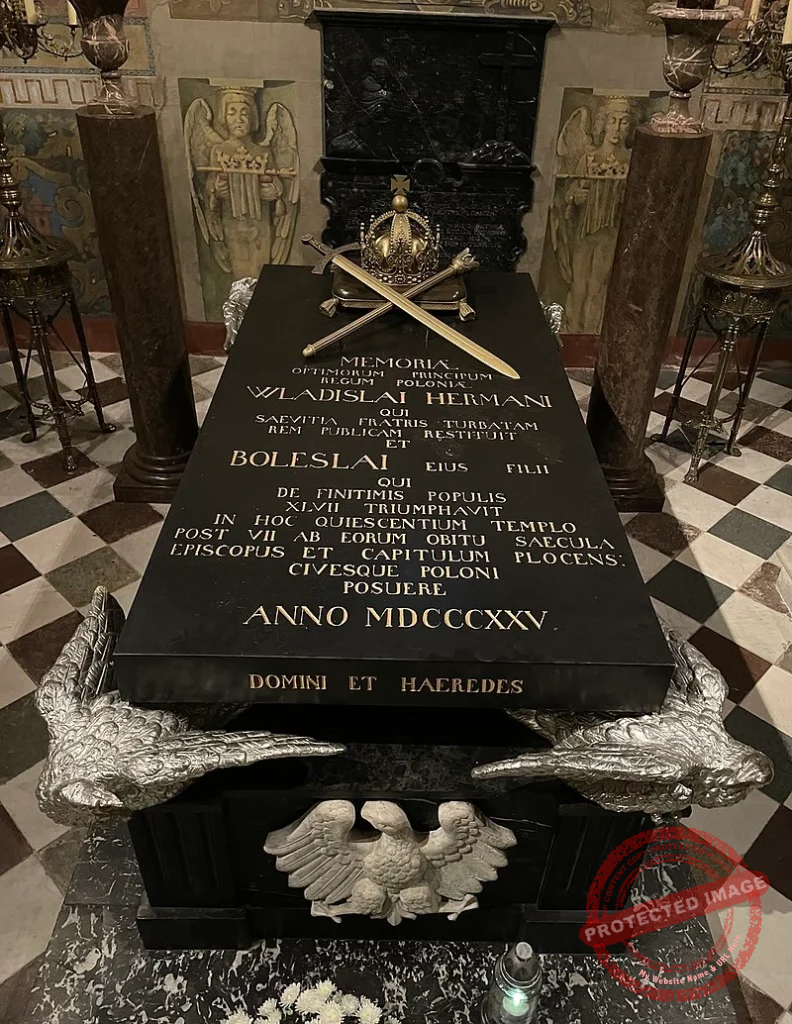
North side aisle
Royal Chapel
It is located beneath the basilica’s north tower. The remains of fifteen Masovian princes and Polish rulers Waidysaw Herman and Boleslaw Krzywousty are housed in its vaults. Devastated by various invaders in the Middle Ages, they were only rediscovered in 1825 and, thanks to the efforts of Bishop Prażmowski, placed in their current location in a black marble sarcophagus designed by Zygmunt Vogel. The inscription reads: Kraków, Sandomierz, Silesia, Greater Poland, Masovia, Dobrzy, Michaów, czyca, and Pomerania are ruled over by them and their heirs. A golden royal insignia are displayed on the plate of the alabaster eagle that serves as the model for the Kociuszko Eagle on the front of the sarcophagus. Because of the late Renaissance epitaph of the humanist prelate Pawe Gógowski, which was erected here in 1580, this chapel used to be called the Gógów Chapel. A baroque black marble altar, relocated from the Chapel of the Blessed Sacrament in 1783, can be found in opposition to the plaque. It houses a painting of Written by Warsaw Drapiewski, St. Casimir Jagiellon In the upper tier of the altar is an older bas-relief depicting the Last Supper. A 1913 Stefan Szyller-designed neo-Renaissance wrought-iron grate separates the chapel from the aisle. In 2016–2017, conservation work was carried out on the interior of the royal chapel, including the epitaph of Paweł Głogowski.
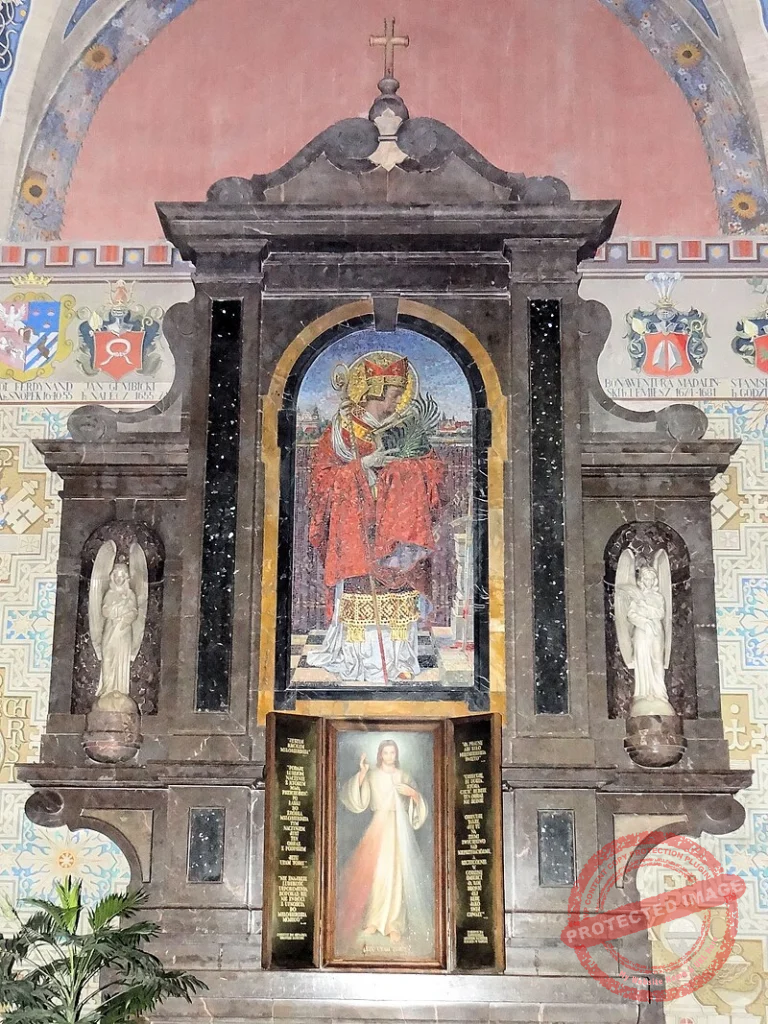
Altar of St. Stanislaus Szczepanowski
It dates from 1931 and was designed by Władysław Drapiewski. It is made of Kielce marble using the mosaic technique; it is flanked by two stylized alabaster sculptures of angels, placed in the niches of the side wings, made by the Żurawno stonemasonry factory near Lviv.
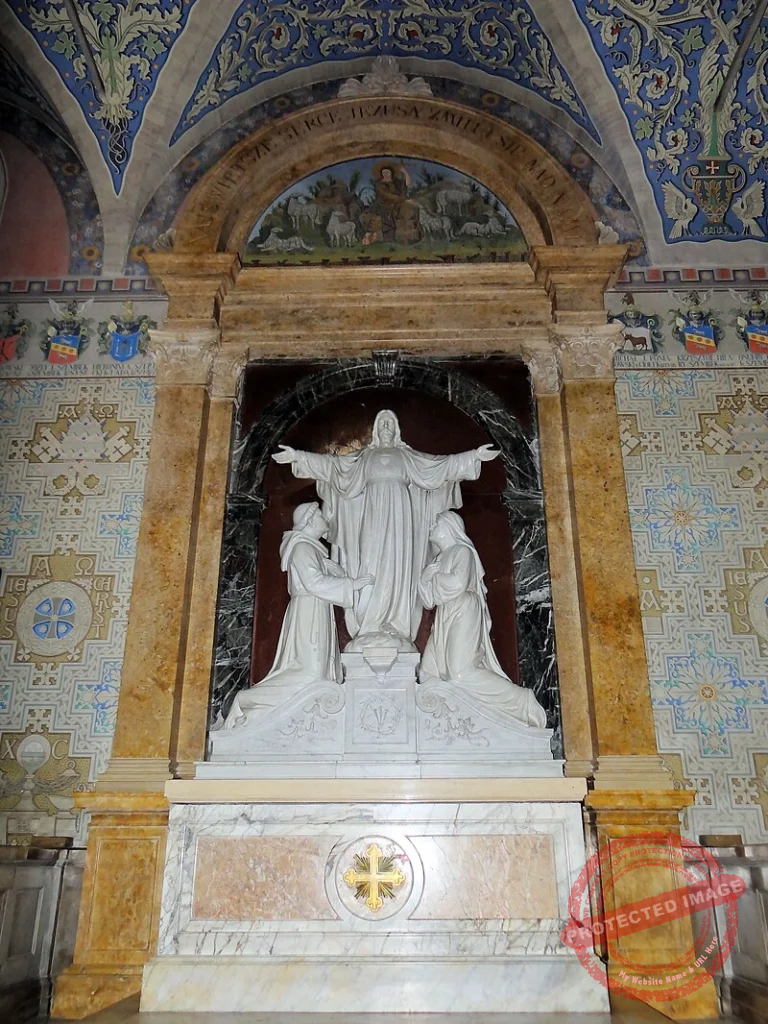
Altar of the Sacred Heart of Jesus
The altarpiece was designed by Stefan Szyller and executed by Urbanowski’s stonemasonry workshop in Łódź. The figures of Christ and the venerators of the Sacred Heart of Jesus , St. Bonaventure and St. Margaret Mary Alacoque was carved in 1913 from Carrara marble and set against a multicolored marble architecture. A Venice-made replica of the famous Ravenna mosaic of the Good Shepherd from the fifth century can be found on the pediment’s tympanum.
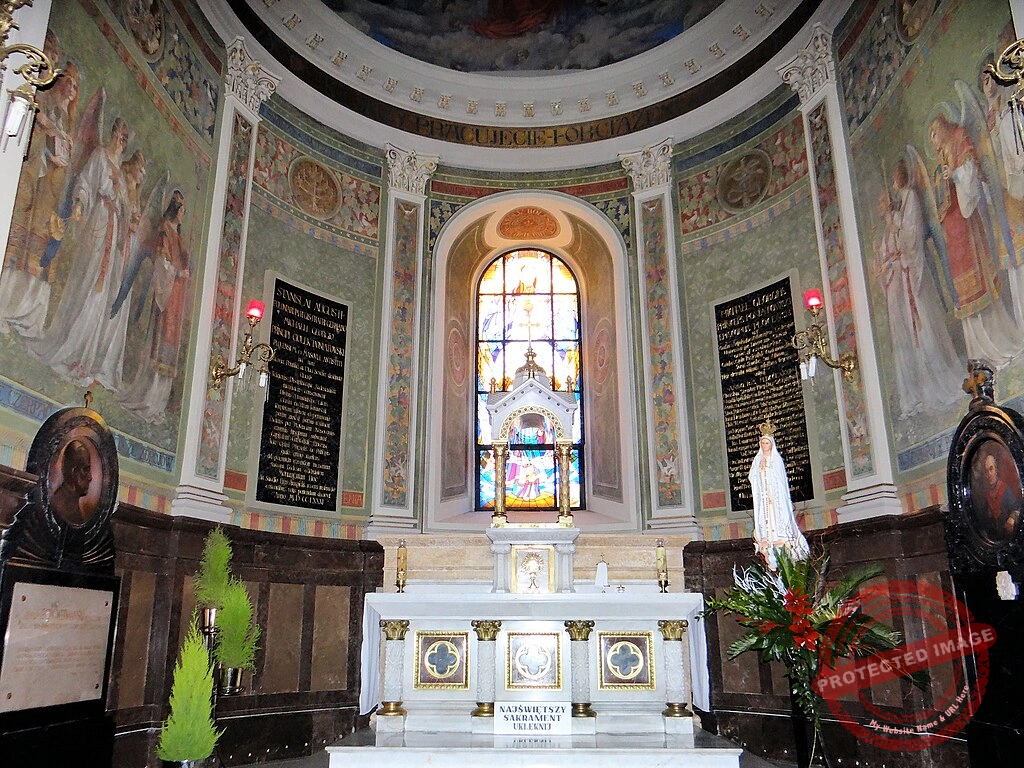
Chapel of the Blessed Sacrament
Its central feature is the altar with tabernacle , founded in 1900 by Bishop Michał Nowodworski . It is made of multicolored marble and gilded bronze in the Neo-Renaissance style and was designed by Józef Dziekoski. Above the altar is a stained glass window depicting the Sacred Heart of Jesus. The epitaph of Bishop Franciszek Pawowski can be found on the chapel’s right wall, and a plaque honoring Blessed Leon Wetmaski, an auxiliary bishop of the Pock diocese who was killed in Soldau (KL) in Dziadowo in 1941 and beatified in 1999, can be found on the chapel’s left wall. A marble balustrade separates the chapel from the transept. Waddysaw Drapiewski began painting the cathedral’s polychromes from this section of the basilica. He placed the Eucharistic symbols and Christ, whom the angels adored, in the center of the vault of the chapel. On the walls, on either side, he depicted a procession of angels. The chapel underwent a thorough restoration between 2005 and 2007. The actual work (restoration of the floor, altar, and historic epitaph plaques) lasted two years. The final stage of the work involved the restoration of the polychromes in this part of the cathedral.
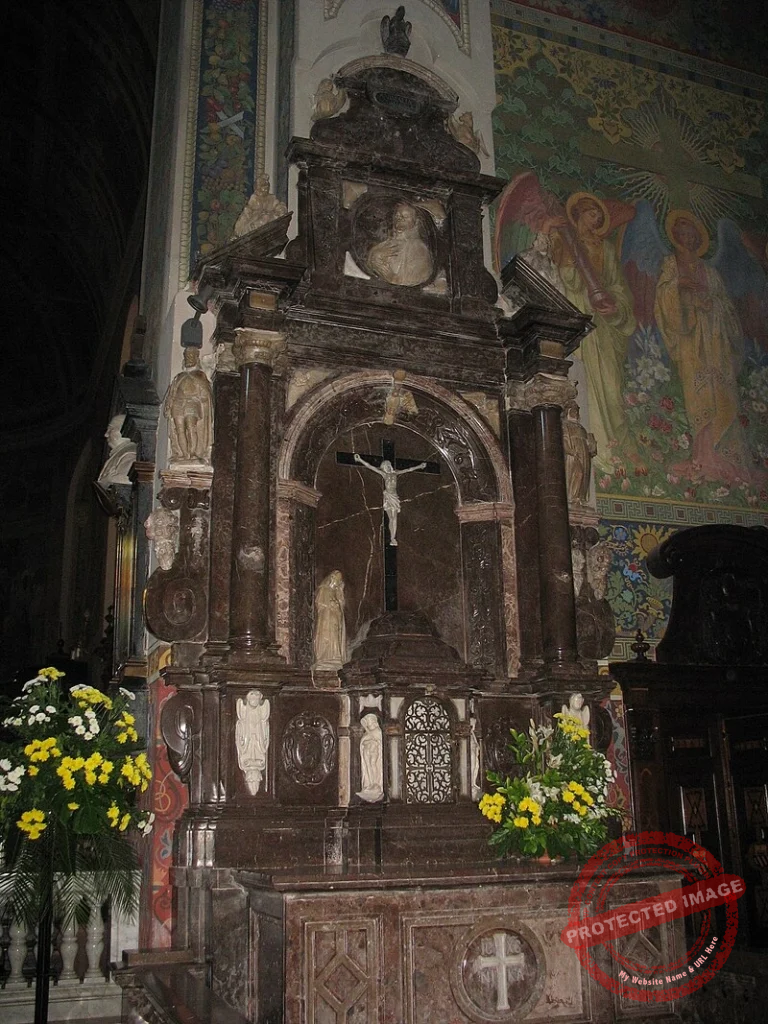
Transept (cross aisle)
The altar of the cathedral’s patron saint, Our Lady of Masovia. Located on the left pillar at the entrance to the chancel, it was carved from black, brown, and white marble in 1634. It houses a venerated statue of Our Lady of Masovia, the cathedral’s patron saint, carved in white marble. This altar was formerly called the priestly altar , as the clergy had a special duty to honor Mary. The altar was thoroughly renovated in 2007. At the chancel’s entrance, the Altar of the Crucifixion is on the right pillar. Built in 1600 from contrasting marble and alabaster, it is the cathedral’s oldest surviving altar. Its upper tier houses a bust of St. Ignatius of Loyola, while the centerpieces are figures of the Crucified Jesus, the Virgin Mary, and St. John. It is worth noting that until 1781, the Blessed Sacrament was kept in the altar . The altar was thoroughly renovated in 2008.
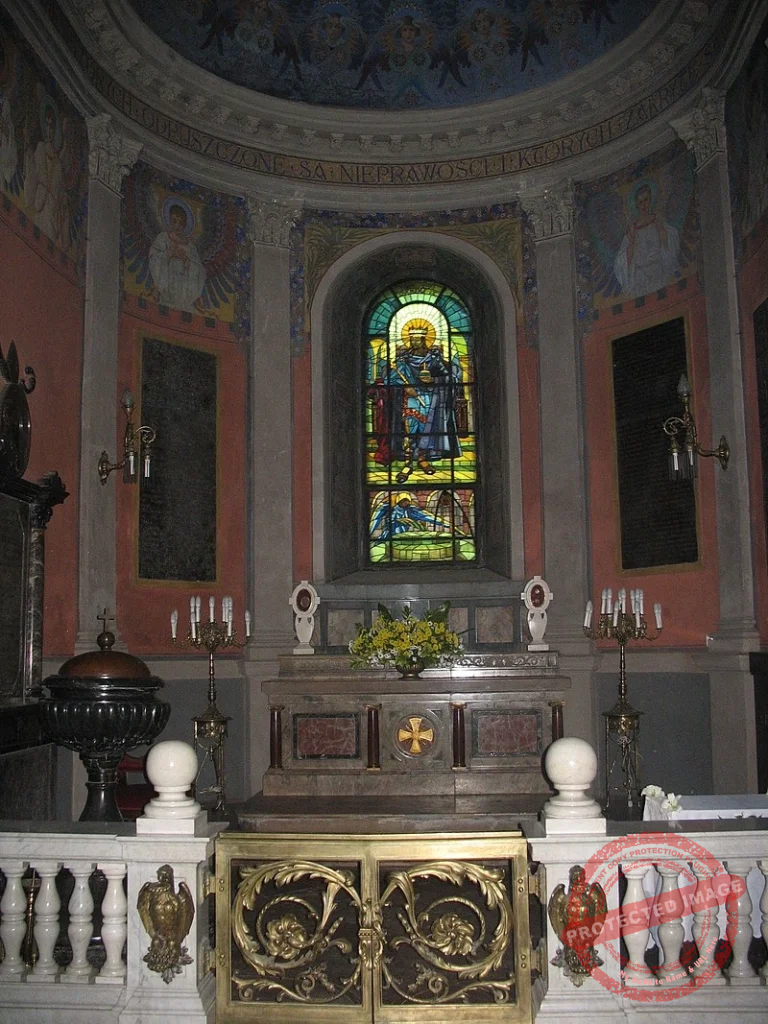
South side aisle
The Cathedral Basilica in Płock features several chapels and altars of great historical and artistic value. Beneath the south tower lies the Chapel of the Holy Family, also called the Sierpski Chapel. Opposite its entrance stands a striking two-story Renaissance marble monument where Andrzej Sieprski, the Voivode of Płock, and his wife are buried. The altar of the Immaculate Conception of the Blessed Virgin Mary is located to the right. It was built out of multicolored marble in the 18th century and moved here from St. Sigismund’s Chapel after the cathedral’s last renovation. The altarpiece includes a painting of the Holy Family in its lower section and a bust of St. Valerian in the upper tier. A neo-Renaissance grille separates this chapel from the side nave. The names of 137 priests from the Pock diocese who perished during World War II are written on a nearby plaque. In the years 2018–2019, the chapel underwent conservation. Elsewhere in the cathedral is the altar of St. Teresa of the Child Jesus, made in 1930 in Łódź, with a bas-relief of the saint imported from Italy. Another notable altar is that of St. Stanislaus Kostka, the Pock diocese’s patron. It was made of multicolored marble and designed by Stefan Szyller in 1909. At the top, it has statues of the Virgin Mary, St. Aloysius, and St. Barbara below. The youth of Pock provided the funding for this altar. The Chapel of St. Sigismund, the patron of Płock and the cathedral parish, contains the basilica’s most modest altar, also designed by Szyller in 1913. Above it is a stained glass window of St. Sigismund, added in 1956. Blessed Antoni Julian Nowowiejski’s and Bishop Konstanty Plejewski’s tombstones remain in the chapel, which was heavily bombed in 1939. Blessed Antoni Julian Nowowiejski is honored with a symbolic monument. Additionally, a painting of Pope John Paul II and an 18th-century baptismal font made of black marble can be found here. In 2003, a marble balustrade was moved from the chancel to enclose the chapel, which has since undergone conservation in 2016 and again from 2019–2020. Scattered throughout the cathedral are historic tombstones and epitaphs dedicated to figures such as Canon Stanisław Dunin-Wolski (1602), Bishop Piotr Dunin Wolski, Bishop Stanisław Łubieński (1640), Canon Paweł Potrykowski, Bishop Teodor Machczyński, Bishop Bogdan Marian Sikorski, and Wacława Milke (2009). The cathedral also features stained glass windows installed in 1960, depicting saints such as St. Joseph the Worker, St. Adalbert, and St. Jacek Odrowąż, adding further spiritual and artistic depth to this remarkable sacred space.
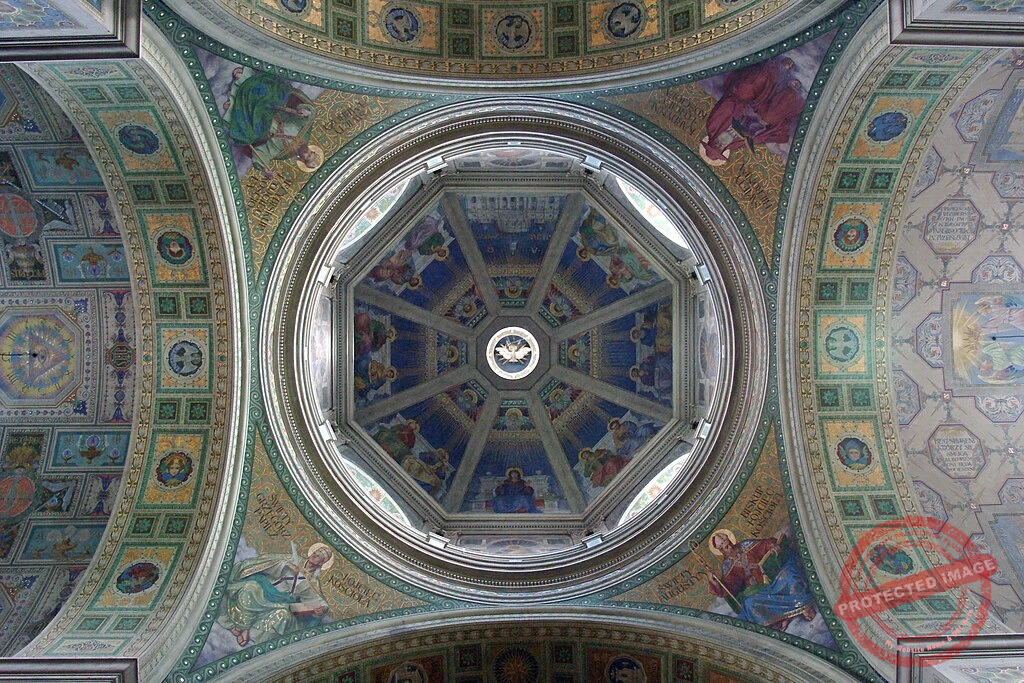
Polychrome
It was designed by Warsaw Drapiewski in the early 20th century and is one of the cathedral’s most intriguing components. Paintings occupying all the cathedral’s walls depict biblical scenes and images of Mary from the Litany of Loreto, among other things.In 2003, vandals spray-painted satanic crosses on the polychrome in the side nave, causing it to be vandalized. Despite initial concerns, they were removed in 2004 without damaging the original paintings. An interesting element of the polychrome is the coat of arms of almost all the bishops of Płock, from Bishop Marek to Archbishop Stanisław Wielgus . However, Archbishop Wielgus’s coat of arms is the last one to fit in the designated space in the side naves. To date, the coat of arms of his successor, Bishop Piotr Libera, has not been painted .
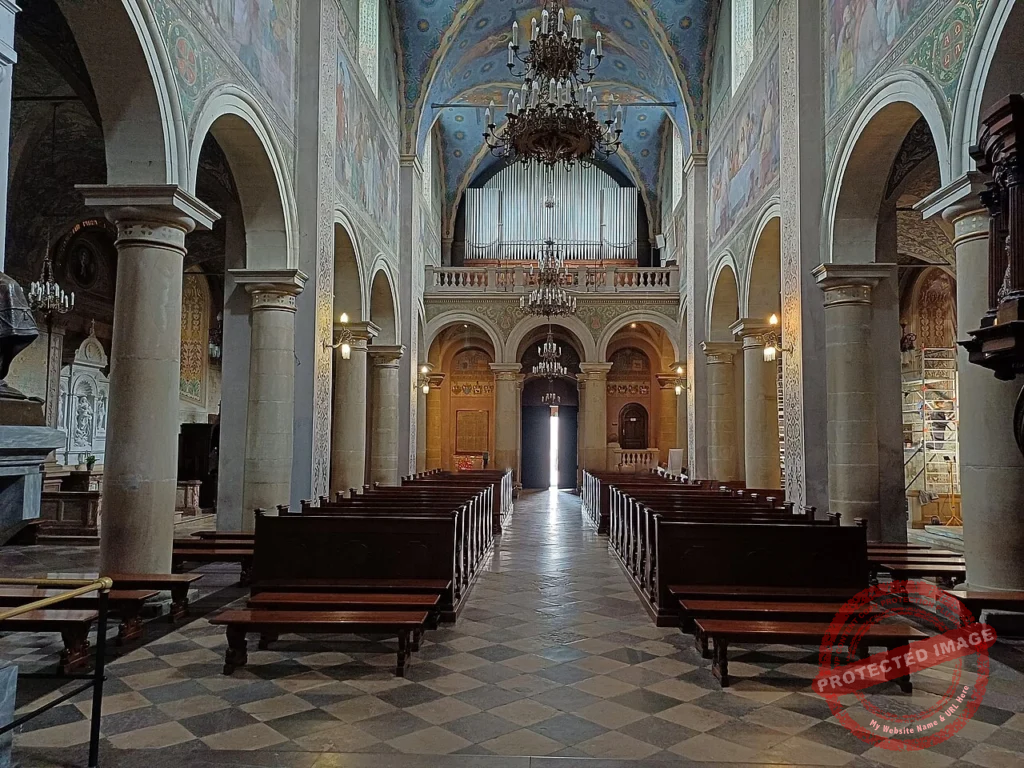
Organs
Built in 1907 by Wilhelm Sauer of Frankfurt (Oder) for the church in Żary. After the war, in the early 1950s, it was removed from a disused former Protestant church and transported to Płock, where organ builder Dominik Biernacki installed it, reconstructing numerous missing elements. The Płock organ features four manuals and a pedalboard . This organ is one of the largest and most interesting in the country. Built-in tubular bells, a 7-stop positive organ that was added in the 1970s and has 638 pipes arranged in the cathedral’s dome, a pneumatic action, 66 stops (approximately 4,300 pipes, the smallest being 10 mm, and the largest being 6 m), and a pneumatic action are just some of its features. The use of this positive organ (scientifically called a Fernwerk in German ) allows for the effect of a distant organ, audible as if from a heavenly distance. Many different sound combinations are possible thanks to Sauer’s selection of beautiful, romantic timbres. This instrument represents the Romantic trend in organ building and is one of its finest examples. Every year in May and June, the Płock Cathedral hosts the International Organ Music Festival , featuring artists from Poland and abroad.
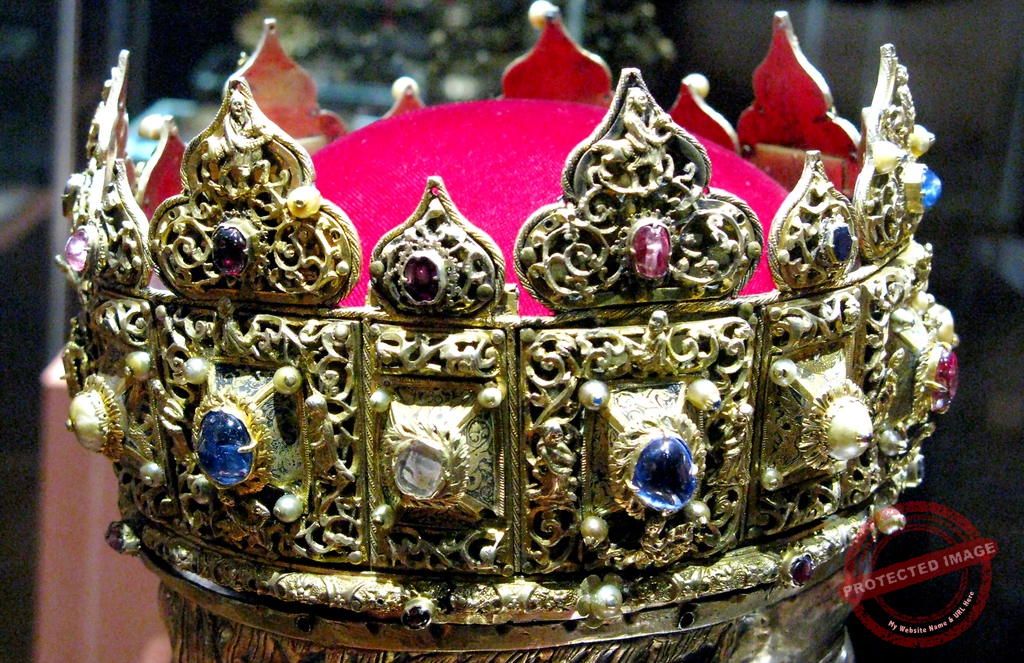
Cathedral treasury
Located above the northern sacristy, it was one of the richest in Poland from the 13th century until the end of the First Polish Republic. Currently, most of its collections have been transferred to the nearby Diocesan Museum. The most important exhibits: Chalice with paten founded by Konrad of Masovia (13th century) The Herm reliquary St.Sigismund, founded by Casimir the Great (14th century). It contains the saint’s skull. In the 17th century, the herm, made of silver sheet, was topped with a 13th-century gold crown (by goldsmith Stanisław Zemelka of Płock), likely donated to the cathedral by a ruler. It is perhaps the oldest surviving Polish crown. By analogy with a gold cross that is made of two diadems that are similar but smaller and are kept in the cathedral treasury in Kraków, it is sometimes associated with Konrad of Masovia or one of the Dukes of Kraków. Main article: Płock diadem. The Czerwińska box, consisting of five parts from different centuries. Field altar of Constance of Austria .
Bells
They appeared in the cathedral towers in the 15th century, funded by Kazimierz, Bishop of Płock. Due to the deteriorating technical condition of the towers, in 1492 the bells were moved to the High Tower of Płock Castle. By the 18th century, there were six bells named: St. Sigismund, Niedzielnik, Bishop Jakub , St. John , For the Dying , and a useless bell without a heart. During World War I, the Germans confiscated the bells and melted them down. After the war, they were rebuilt, and in 1922, five new bells were consecrated: St. Sigismund , St. Adalbert , St. Stanislaus Kostka, Mary, and St. Anthony . All of them were looted in 1941. After the end of the occupation in 1948, a new bell was commissioned, St. Stanislaus Szczepanowski the Martyr. At the initiative of Bishop Zygmunt Kamiński of Płock, three new bells were made and installed in 1995: St. James the Apostle, St. Stanislaus Kostka, and Blessed Sister Faustina. They are electrically powered and electronically controlled.
Cathedral Chapter
The Cathedral Chapter at Płock was established around the turn of the 11th and 12th centuries and by the mid-12th century, it already included six main dignities: provost, scholastic, custos, dean, archdeacon, and cantor, along with eighteen canons. The offices of chancellor and two additional archdeacons, one for Dobrzy and the other for Putusk, were added at the beginning of the 13th century. The number of canonries increased over time, reaching 27 by the middle of the 1700s. However, the chapter underwent reform during the late 18th century tenure of Bishop Micha Jerzy Poniatowski, reducing its structure to four main offices (prelatures): provost, archdeacon of Pock, archdeacon of Putusk, and custos, with only eight collective canons remaining. In 1903, these titles were revised to the current form: provost, archdeacon, dean, and scholastic. Bishop Mirosaw Milewski (Provost), Fr. Inf. Prelate Archdeacon Marek Smogorzewski, Rev. Prelate Kazimierz Ziółkowski (Prelate Dean), Rev. Together with canons Tomasz Kadziski, Ryszard Czekalski, Daniel Brzeziski, Janusz Filarski, Marek Zawadzki, Tadeusz Kozowski, and Stefan Cegowski, Prelate Kazimierz Dziadak (Scholastic Prelate) The cathedral’s spiritual and administrative life is still guided by this structure.
Feast Day
Feast Day : 15 August
The main feast day of the Cathedral Basilica of the Blessed Virgin Mary of Masovia in Płock, Poland, is celebrated on August 15th, the Feast of the Assumption of the Blessed Virgin Mary, a day of deep significance that honors Mary’s bodily assumption into heaven and is marked by special liturgical celebrations and devotion among the faithful.
Church Mass Timing
Monday to Saturday : 9:00 AM, 6:00 PM.
Sunday : 8:00 AM, 10:00 AM, 11:30 AM, 1:00 PM, 6:00 PM.
Church Opening Time:
Monday to Sunday : Open 24 hours
Contact Info
Address : Płock Cathedral
Tumska 1, 09-400 Płock, Poland.
Phone : +48 24 262 34 35
Accommodations
Connectivities
Airway
Cathedral Basilica of the Blessed Virgin Mary of Masovia, Płock, Poland, to Warsaw Chopin Airport, distance between 1 hr 44 min (127.2 km) via DW575 and A2.
Railway
Cathedral Basilica of the Blessed Virgin Mary of Masovia, Płock, Poland, to Płock Railway Station, distance between 9 min (2.6 km) via 1 Maja.

