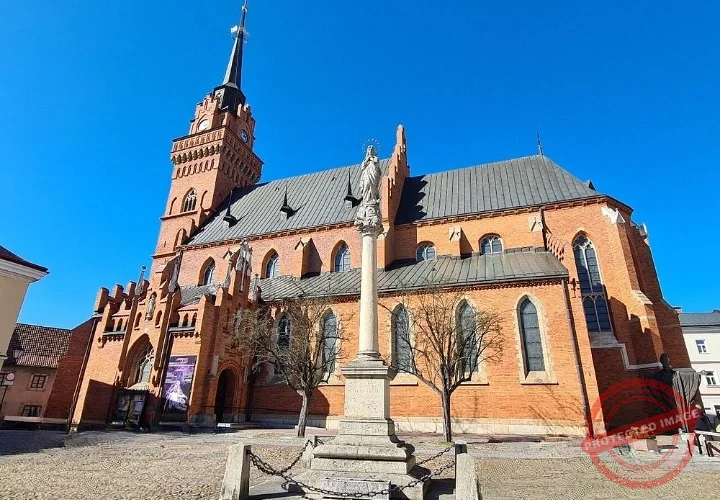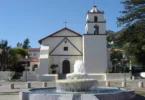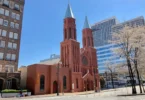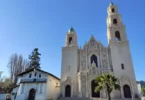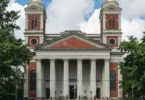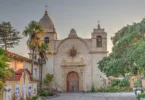Introduction
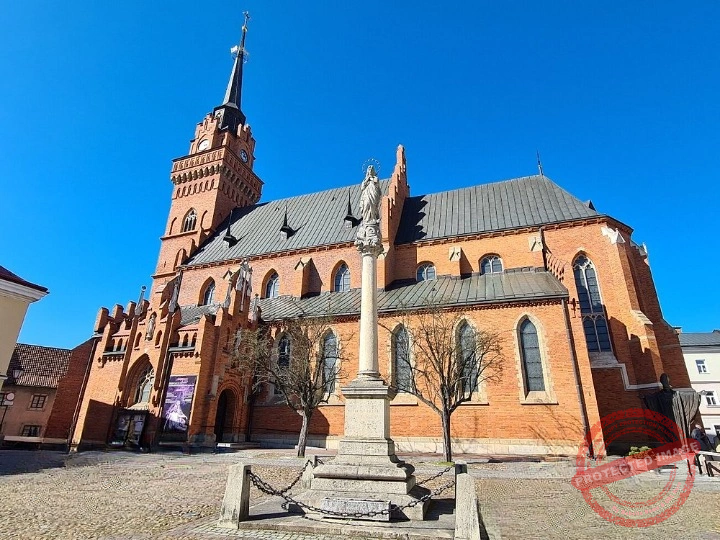
The Cathedral Basilica of the Nativity of the Blessed Virgin Mary in Tarnów, more simply known as Tarnów Cathedral, is one of the city’s most important landmarks and a key site for the Catholic Church in Poland. This impressive structure, which can be found right in the center of Tarnów, has a long and complex history that dates all the way back to 1330, when the first Gothic church was built on the spot where the city now stands. The cathedral has been rebuilt and expanded numerous times over the centuries. It still retains its Gothic roots, particularly in its layout and structure, but many of the modern details are influenced by later styles, particularly neo-Gothic elements from more recent renovations. The church has three main naves, a long chancel that ends in a three-sided apse, and a 72-meter-tall western spire. It was made a cathedral on its own in 1783, and in 1972, it was made a basilica. The Sanctuary of Our Lady of Sorrows is housed in the cathedral, which is also the primary church of the Tarnów Diocese. The grand tombs of the Tarnowski and Ostrogski families in the chancel are a standout feature of the interior, which features a mix of artistic styles from various periods. In 1987, Pope John Paul II paid a visit to the cathedral, adding to the spiritual and historical significance of the building.
Location
The cathedral basilica can be found in the Old Town of Tarnów, adjacent to the Market Square’s northwest corner, in the middle of the northern part of Cathedral Square. The church is surrounded by dense development on three sides. The Diocesan Museum’s historic buildings are located west of the church, next to the medieval city wall. Two statues can be found on the cathedral’s undeveloped southern side. On the 30th anniversary of the proclamation of the dogma of the Immaculate Conception, Bishop Józef Pukalski provided funding for a stone column in the square’s center that features a statue of Our Lady of the Immaculate Conception from the year 1884. At the southeast corner of the chancel is a bronze monument to John Paul II, sculpted by Bronisław Chromy and unveiled on June 29, 1981.
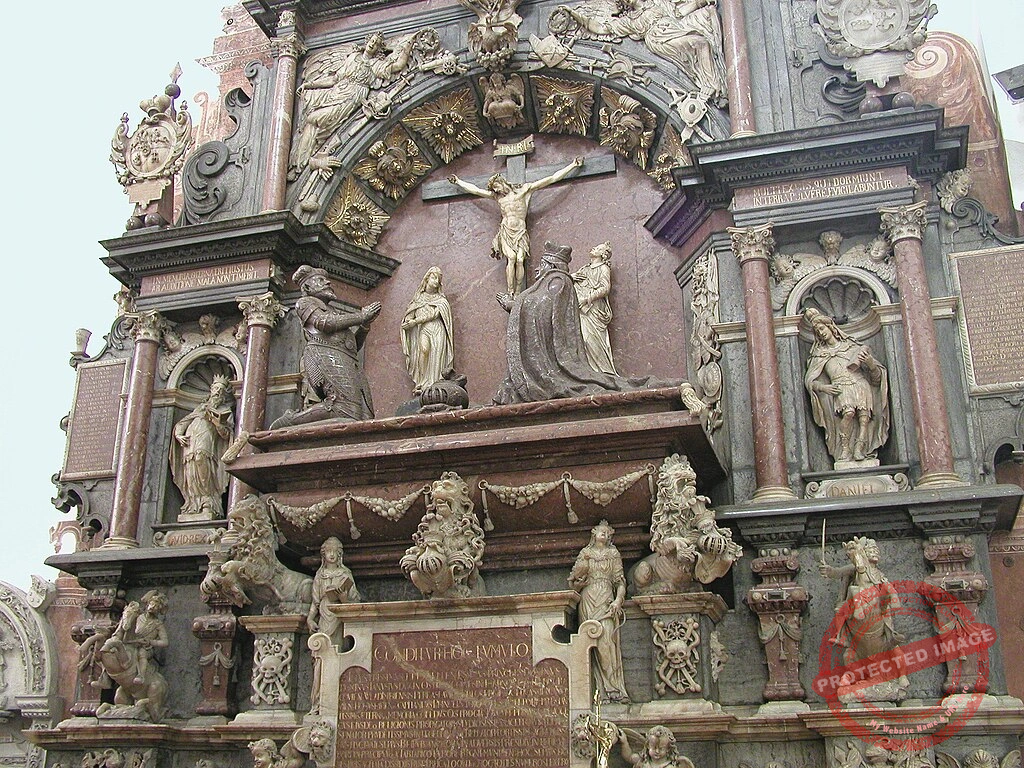
Parish church
The first parish church in Tarnów, along with the surrounding cemetery, was built on a plot of land designated during the city’s foundation in 1330. The wooden-ceilinged brick church was constructed at the city’s highest point in the northwestern part of the city. It was erected by the city’s founder, Spycimir Leliwita , shortly after the city’s foundation. It was located within the walls of the main nave of the present basilica. It was dedicated to the Nativity of the Blessed Virgin Mary from the beginning. The church’s patronage belonged to Spycimir’s descendants from the Tarnowski family. The municipal parish in Tarnów is first mentioned in a letter from Casimir the Great to the Pope on January 12, 1346. The parish was assumed that year by Father Mikołaj, a Czech by birth and former member of the Order of the Holy Sepulcher from Miechów. It is only mentioned in Peter’s Pence records beginning in 1352. It was separated from the area of the Benedictine parish of St. Martin, number 5 The first expansion of the Tarnów church took place in the second half of the 14th century , when the Corpus Christi Chapel was added to the southern wall. It was funded, along with the altar, by Spytek of Tarnów, co-owner of the city (d. ca. 1395). It is also called the Chapel of the Holy Cross after the altar’s name. The brick chapel features a rare seven-diagonal vault , preserved to this day. On October 28, 1392, the consecration of the Franciscan Jakub Strepa, later blessed, as the first bishop of Galicia, took place in the Tarnów parish church. The ceremony took place in the Tarnów church because Jan of Tarnów served as the starost of Ruthenia.
Collegiate Church
The Collegiate Church in Tarnów has a long and layered history. It all started back in 1400 when Jan of Tarnów asked Bishop Piotr Wysz of Kraków to raise the local parish church to the status of a collegiate church. The bishop agreed, and on April 17, 1400, he signed the official document. A small chapter was formed with a few clerics three prelatures and two canonriesand a provost in charge of seven nearby parishes. It was actually the first collegiate church in the Kraków diocese set up by a nobleman. Later on, in 1418, Pope Martin V confirmed the church’s new title. As time went on and the church’s role grew, so did its structure. They added a chancel, sacristy for the canons, and a tower brick at the bottom, wood at the top. Several chapels were also built. Behind the church, houses for the canons went up along the city wall. In the early 1400s, they added a porch on the south and another sacristy on the north. In 1415, Jan Tarnowski and his brother Spytek built a chapel over their father’s grave to thank God for bringing them back safely from the Battle of Grunwald. That chapel was named after the feast celebrated on the same day as the battle July 15. The chapel’s upkeep was funded by income from the nearby village of Łukowa. Unfortunately, disaster struck in 1483 when a fire ripped through the church, destroying the wooden ceilings, part of the tower, and the chancel. Another fire came in 1494. But the community pushed through and rebuilt. They made the chancel bigger, raised the walls, added a fancy vaulted ceiling, and rebuilt the tower in full brick. This was also when they added the choir stalls, which you can still see today. A few years later, more chapels were added St. Anne’s to the north and another dedicated to Our Lady of the Scapular on the south. Around that same time, a detailed stone portal was added to the south porch, full of Gothic and early Renaissance details. By 1559, the church had 13 altars. One of them came from King John Zápolya of Hungary, who gifted it in thanks for the warm welcome he got in Tarnów back in 1528. Each altar was taken care of by a guild or religious brotherhood. In the 1500s, the church slowly started turning into a family mausoleum for the Tarnowski family. Hetman Jan Tarnowski paid for several beautiful tombs for his relatives. His son, also named Jan, was a priest there at the time and likely helped with the plans. The earliest tombs were placed in the chancel one for the hetman’s mother, Barbara of Rożnów, another for his first wife, Barbara née Tęczyńska, and a big two-story monument for his father and half-brother, both named Jan Amor. After Hetman Tarnowski died in 1561, the artist Giovanni Maria Padovano rearranged some of the older tombs to make space for a massive new one. This tomb, built between 1561 and 1574, honored both the hetman and his son Jan Krzysztof (who died in 1567). Padovano’s design took inspiration from the grand Venetian tombs of that time. It ended up being the tallest Renaissance tomb in Poland nearly 14 meters high. Later, they added another monument for the hetman’s daughter Zofia, who passed away in 1570. The first non-Tarnowski tomb in the church was made for Provost Marcin Łyczka, who died in 1578. He also helped build a parish school. The artist, Wojciech Kuszczyc, is thought to have made this one and possibly also the oldest epitaph in the church, which you can still find under the tower near the main entrance. Around 1620, another huge tomb went up this one for Prince Janusz Ostrogski and his wife Zuzanna. It was built in a different style, more in line with the Gdańsk Mannerist style, and designed by Jan Pfister from Wrocław. The monument was built in Brzeżany and carted all the way to Tarnów by the locals from Strusina. In 1617, fire struck again, this time melting two bells and causing massive damage to the roof. Records and church documents were lost. The rebuilding took years, but during that time, they also added a chapter house and a treasury next to the chancel. In 1644, they put up a new main altar. Then in 1663 just one day after Corpus Christi another fire broke out. Thankfully, the altars and monuments survived. The repairs started in 1667, thanks to help from the local community. A new chapter in the church’s story came in 1712, when a special chapel for holy relics was built above the treasury. This was after the provost, Fr. Piotr Stanisław Orłowski, returned from Rome with relics of Blessed Felicissimus. On September 8, the relics were brought into the chapel, and people believed they helped end the plague of 1705. The altar in that chapel was built in 1733. Later on, in 1780, the chapel was moved down to the church floor, and a new, bigger sacristy and treasury were built above it. After a big fire hit the city in 1735, they replaced the church roof with fireproof tiles. That didn’t fully work, so in 1757 they added copper sheeting over the chancel. A new organ was installed the same year. In 1767, they redid the floor using money from selling old church valuables. Some of the older tombs were cleaned up and fixed during that time. The church stayed like that until the First Partition of Poland. Things changed a lot after that. On September 20, 1783, Emperor Joseph II created the Tarnów Diocese. The plan was for this church to become the new cathedral. Jan Duwall was named bishop, but he passed away in 1785 before officially taking the role. In 1784, cemeteries within the city were banned, so the one next to the church was shut down and a new one opened in Zabłocie. A year later, the Austrian government took almost everything from the church treasury chalices, vestments, relics, even votive offerings. They also ended the system where priests held multiple positions and dissolved the old chapter setup. Clergy were now paid by the state, and their old properties were seized. That same year, the church’s main altar was also destroyed in a fire.
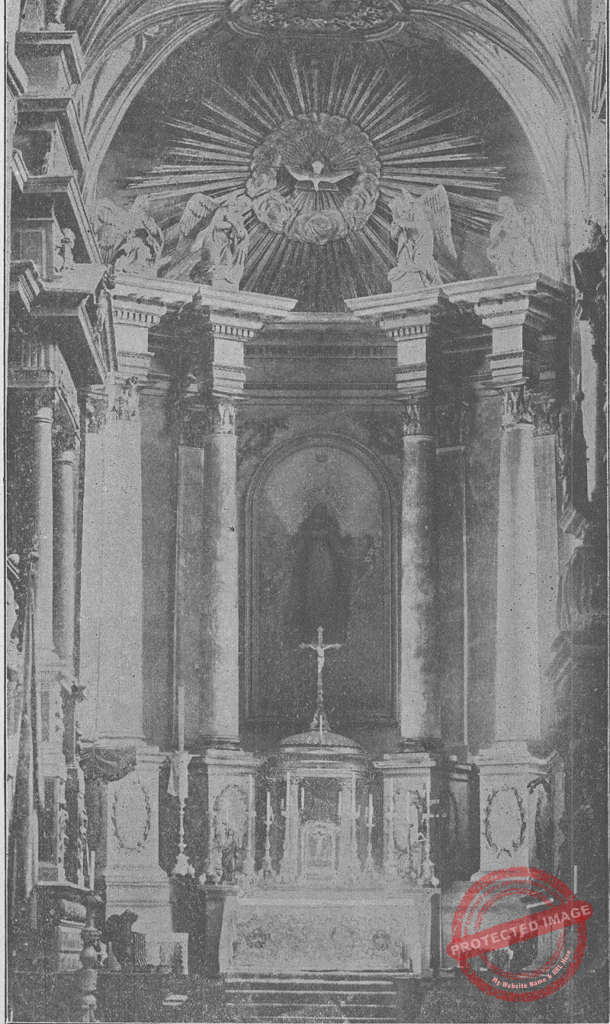
Cathedral Church
The Tarnów Cathedral, once a collegiate church, officially became a cathedral on March 13, 1786, when Pope Pius VI created the Tarnów diocese and placed it under the Archdiocese of Lviv. That same year in September, Bishop Florian Amand Janowski became the first bishop, welcomed by crowds of the faithful. But just over 20 years later, during the chaos of the partitions, the Austrians moved the bishopric to Tyniec, and the church was downgraded to a regular parish. In 1826, the Tarnów diocese was brought back by Pope Leo XII, and the church regained its cathedral title. Over the years, the building went through several phases of expansion and rebuilding. In the early 1800s, the Chapel of Our Lady of the Scapular and the Chapel of the Holy Cross were joined into one, known as St. Valentine’s Chapel. The tower, in bad shape, was partly taken down in 1810 and later rebuilt with a small dome and bells. By 1827, the bishop at the time, Grzegorz Ziegler, started a big renovation, adding a new treasury, stretching out the presbytery with a new apse, creating side aisles by connecting old chapels, and covering everything with lime plaster. In 1853, more changes camelike a marble floor salvaged from a ruined palace, new plaster and paint, and altars designed to match the updated look. This gave the cathedral a basilica-style layout, but it also meant much of the original Gothic style was lost. Inside, a new main altar was brought in, decorated with a painting of the Assumption from Vienna, and a striking silver antependium, once from the Tyniec monastery, was added. Side altars were brought in from Nowy Sącz, and paintings, including one of St. Casimir with the Polish coat of arms, stirred some political tension under Austrian rule. By the late 1800s, Canon Walczyński and Bishop Łobos led efforts to fully transform the cathedral in a neo-Gothic style. Architect Julian Zachariewicz handled the design, and the massive project, funded partly by the city and the diocese, began in 1890. The tower was rebuilt to 72 meters with new bells, a clock, and a crown to honor Emperor Franz Joseph. Inside and out, new brickwork, stained glass, porches, and roofing were added. New altars, sculptures, and restored tombs gave the church a cohesive Gothic revival style. Though the major work wrapped up before 1900 just in time for the 500th anniversary of the church repairs and additions continued for decades. A new entrance portal was installed in 1905, a tomb for Prince Sanguszko in 1910, and commemorative plaques and new polychrome work followed. After World War II, from 1957 to 1970, a wave of restoration modernized the interior again. The heating system was put in under a new granite floor, lighting was replaced, old frescoes and stained glass were fixed, and new stained glass and copper doors were installed, celebrating both Poland’s Christian roots and honoring Tarnów’s martyred priests from WWII. The cathedral, shaped by centuries of history, fires, wars, and faithful effort, stands today as a blend of styles and stories, rooted in both the spiritual life and the changing times of Tarnów.
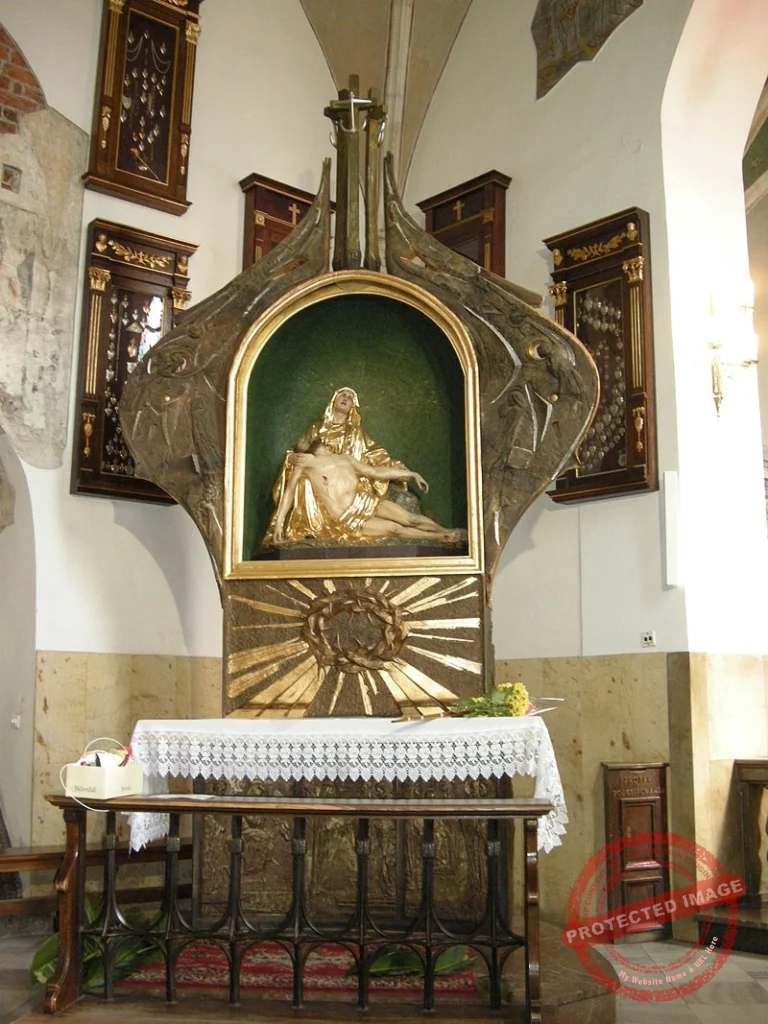
Cathedral Basilica
The apostolic letter “Cum beatissima,” which Pope Paul VI signed on June 14, 1972, gave the Tarnów cathedral the dignity and title of a minor basilica. A replica of the Icon of Our Lady of Czestochowa made a visit to the cathedral basilica from September 1 through September 8, 1982, as part of the national celebrations marking the 600th anniversary of the Jasna Góra Monastery. After the visit, the statue of Our Lady of Lourdes in one of the side altars was replaced by a copy of the Jasna Góra icon by Kazimierz Rydel of Krakow, a gift from Father Franciszek Korta.Between 1981 and 1986, at the behest of Bishop Jerzy Ablewicz, renovation work was carried out on the basilica’s interior. The project was initiated by engineer architect Edward Dutkiewicz, son of the cathedral’s previous restorer and co-author of the polychromes, Józef E. Dutkiewicz. The work was supervised by parish priest Father Kazimierz Kos. A new main altar was installed and moved toward the nave (in 1982, the relics of Blessed Karolina Kózkówna were placed there), the statue of Our Lady of Sorrows, Pieta, was moved from the southern vestibule to a new bronze altar designed by Czesaw Dwigaj in the southern nave, and the polychromes in the main nave and chancel were whitewashed (the floor level in the latter was raised). Additionally, this artist created three symbolic bronze doors at the cathedral’s entrances. The northern vestibule has scenes from Christ’s Passion and mentions of Polish martyrdom (1983); the sacristy vestibule has a picture of the world’s creation and the first people (1984); and the southern entrance has a double-leaf door with scenes from Mary’s life (1985). Stanisaw Kowalówka built the doors in his workshop. Restoration work was finished in 1986, prior to the 200th anniversary of the Tarnów diocese. On June 10, 1987, Pope John Paul II visited the restored cathedral, celebrating Eucharistic Vespers at the Cathedral Square using a 1.5 m high monstrance with images of eagles from the coats of arms of Poland, designed by Czesław Dźwigaj and funded by the clergy of the Tarnów diocese. In 2000, to celebrate the Great Jubilee, a bronze sculpture of the Annunciation, designed by Marek Benewiat, was placed on the wall of the southern vestibule, where the altar with the Pietà had previously stood. The organ’s 40-stop renovation was finished in the same year, and parts of the case were rebuilt, with a figure of a musical angel atop. Kazimierz Klimkiewicz created a carved overlay in 2002 for the interior of the door under the choir. The coats of arms of the papal and episcopal houses, as well as the Four Evangelists, are depicted on it. Between the years 2005 and 2007, under the direction of Fr. Stanisław Salaterski , the copper sheet roof over the main nave of the cathedral basilica was replaced, along with the roof planking and copper sheet. In addition, the crown on the tower and the dome at the base of the cross were regilded, the walls were cleaned, and damaged sections were fixed. On February 2, 2006, Bishop Wiktor Skworc issued a decree establishing the Sanctuary of Our Lady of Sorrows in the Cathedral Church of the Nativity of the Blessed Virgin Mary in Tarnów. This represented official approval of the veneration of the Tarnów Pietà from the 17th century.
Architecture of Cathedral Basilica of the Nativity of the Blessed Virgin Mary, Tarnów, Poland
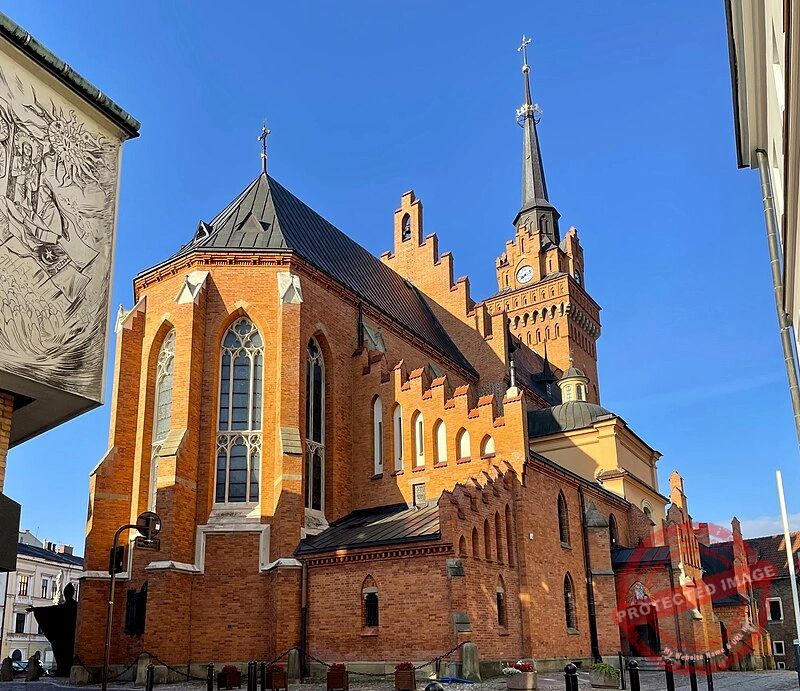
External architecture
The oriented church, expanded and rebuilt many times, has the form of a three-nave basilica , with an elongated, narrow chancel enclosed by a three-sided apse and a five-story tower. The building was constructed of brick, with stone used for the architectural details. At the level of the central bays, there are two porches close to the building’s core. The late Gothic porch on the south side is covered with a net vault. On the north side is a neo-Gothic porch from 1898, with a diamond vault. On the north side, a two-story annex with a porch, a sacristy complex, and a treasure on the first floor is next to the chancel. The side wall by the apse is decorated with a bas-relief depicting the Crucified Lord Jesus, designed by Antoni Madeyski in 1899. The square tower, added in the neo-Gothic style, is 72 meters high. It is topped with a pyramidal roof with a slender spire adorned with a gilded crown from 1898. The main nave is covered with a gable roof, while the lower side aisles have lean -to roofs . The two-story Sacred Heart of Jesus chapel has a domed roof with a lantern on top, and the chancel has a gable roof with a polygonal finial over the apse. All roofs are covered with copper sheeting. The building retains its Gothic style, largely transformed in the neo-Gothic spirit.
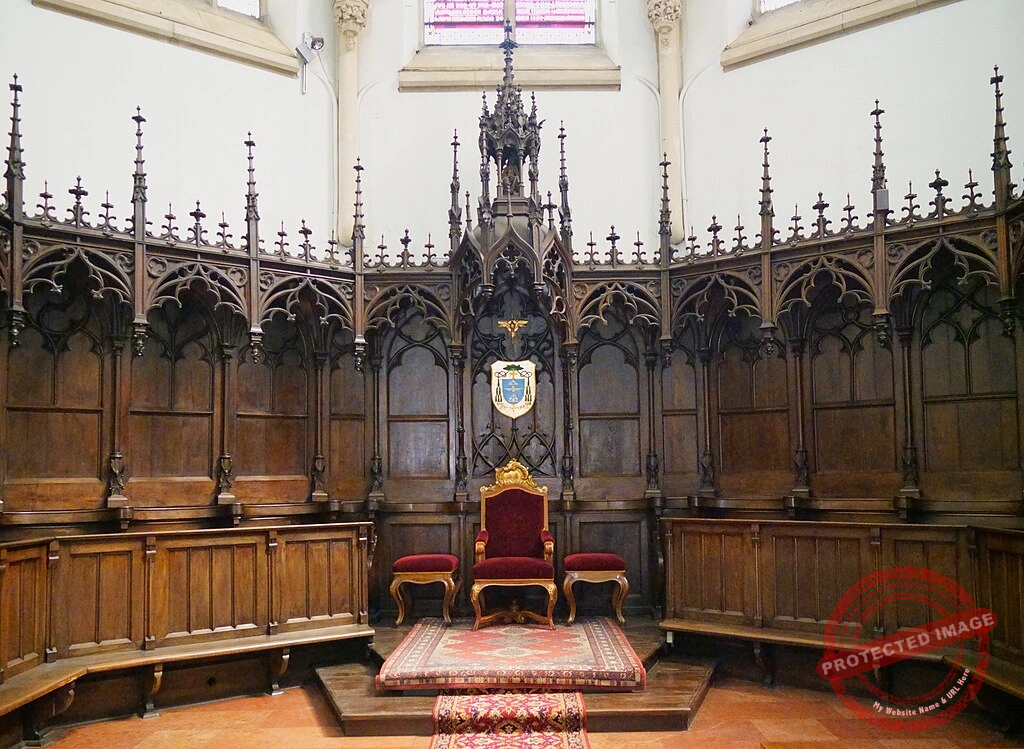
Interior and furnishings
Presbytery
The chancel in Tarnów Cathedral in its present form was built gradually; the oldest part dates from the 15th century and was enlarged in the 19th century. The long chancel, narrower than the main nave, is closed by a three-sided apse. It is decorated with six figures of Polish saints made of Lias sandstone , standing on consoles . They were created by Zygmunt Langman in 1892. The sculptures are close to life-size and depict: St. Casimir, St. Kinga and St. Adalbert, St. Stanislaus of Szczepanów, Blessed Simon of Lipnica, and Cantius St. John The stained glass in the windows was created at the turn of the century in Fritz Jele’s studio in Innsbruck. The added section features canon stalls made in the studio of Kazimierz Wakulski in the late 19th century.
Grave Monuments in the Presbytery
In the older part of the presbytery of the Tarnów Cathedral, there are four significant grave monuments that reflect both artistic mastery and the deep history of the Tarnowski and Ostrogski families. The most imposing is the Tarnowski Monument, a massive two-level tomb created between 1561 and 1573 to honor Hetman Jan Tarnowski and his son Jan Krzysztof. Designed by Giovanni Maria Padovano, it stands 13 meters tall and over 6 meters wide, resembling a Greek temple façade. The figures of the deceased rest in niches in elegant, classical poses, with alabaster bas-reliefs showing battle scenes like Obertyn, Starodub, and Chocim. Right next to it is the monument of Zofia Tarnowska, Jan Tarnowski’s daughter and wife of Hetman Konstanty Wasyl Ostrogski, made shortly after her death in 1570. Sculpted from Verona marble, it connects architecturally to her father’s monument. Across from these is the Ostrogski Monument, built between 1612 and 1620 for Prince Janusz Ostrogski and his wife Zuzanna Serédi, featuring their kneeling figures in a richly decorated 13-meter-high Renaissance and Mannerist-style structure made from red marble and alabaster, created in Jan Pfister’s Wrocław workshop. The oldest of the group is the monument to Barbara of Rożnów, mother of Hetman Jan Tarnowski, who died in 1517. Made of Szydłów sandstone in a Gothic-Renaissance style by an unknown artist, it rounds out this unique group of Renaissance funerary art, blending personal legacy with national history.
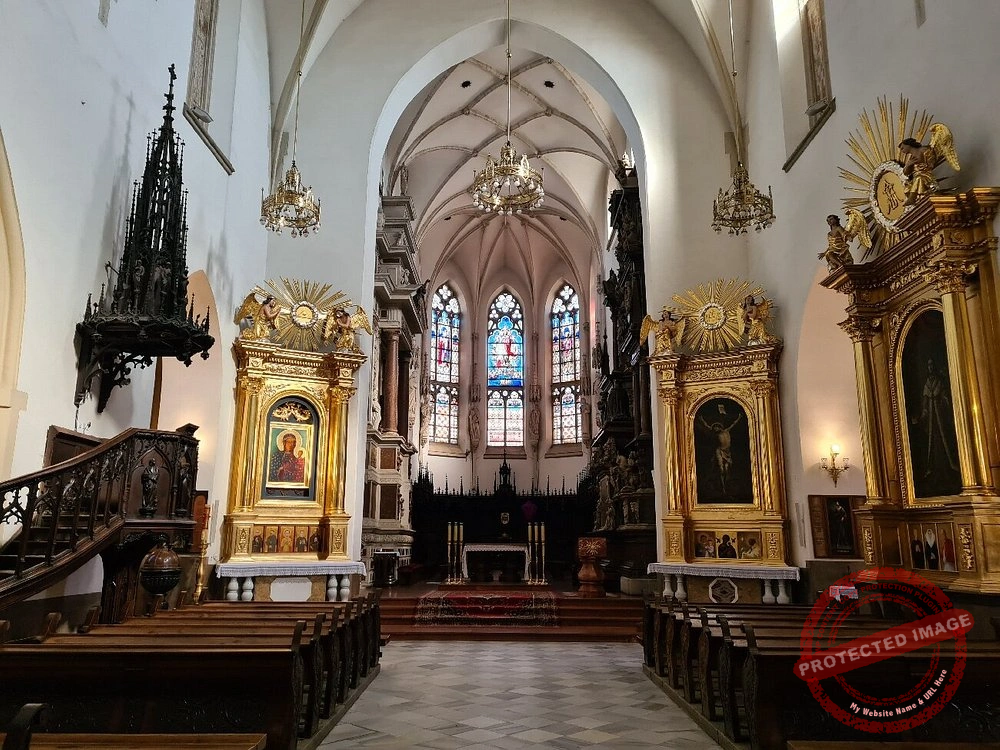
The main nave
The three-bay main nave was covered with a net vault dating from 1494, later supplemented in 1890. The arcades between the naves and the chancel arch were given the shape of pointed arches. Only the blind windows that extended the windows retained the polychrome decorations. Near the chancel opening are two mid-century neo-Baroque side altars. The right altar contains a painting of the Crucified Christ, and the left altar contains a copy of the painting of Our Lady of Częstochowa by Kazimierz Rydel from Kraków. The altars’ predellas contain small paintings of Polish saints. On the right, opposite the pulpit, stands a side altar with a painting of St. Casimir by Xawery Marynowski from 1848. All three altars come from the Nowy Sącz workshop of Kajetan Damasiewicz. Next to the altar of Our Lady of Częstochowa is a 17th-century Baroque baptismal font made of black marbl. An 1894 neo-Gothic wooden pulpit with a pulpit and canopy can be found on the left pillar wall. Tracery is used to decorate the balustrade of the entrance and the canopy, which has pinnacles and crockets. Five bas-reliefs depicting Christ and the four evangelists are in shallow areas outside the pulpit basket. It was made in Kraków, in the workshop of Kazimierz Wakulski. On the rear walls of the nave pillars are the epitaph of Father Marcin Leśniak (d. 1889), provost of the cathedral chapter and rector of the Seminary in Tarnów, and a monument to Bishop Leon Wałęga , designed by Jerzy Bandura and unveiled in 1957, on the 25th anniversary of his death. The choir is supported by three arcades with pointed arches and is located in the western bay of the main nave. Stone figures of St. Peter and Paul adorn their columns, which extend beyond the choir’s columns. Cecilia, patroness of singing and church music, and The reformer of liturgical singing, St. Gregory the Great. Zygmunt Langman was the artist who created both sculptures. From the chancel to the gallery, two late Gothic stalls with elaborate woodcarving of plant and tracery motifs were moved.
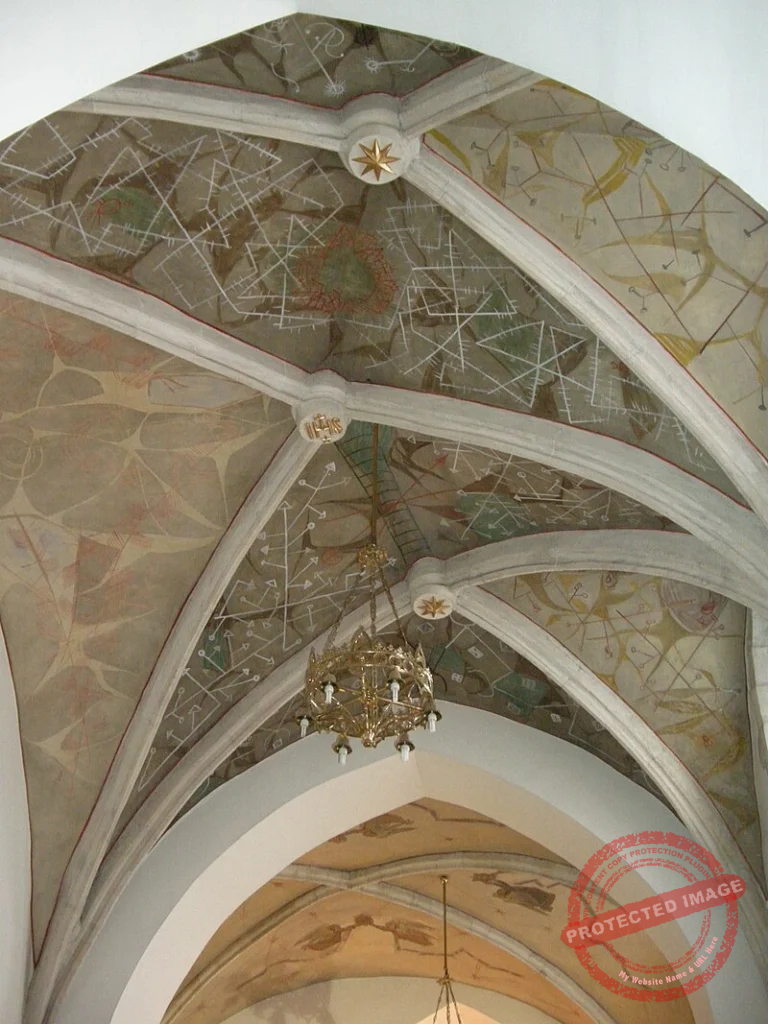
South nave
The southern nave of Tarnów Cathedral, formed in the mid-19th century by joining several older chapels and rooms, is a richly layered space where Gothic structure meets centuries of evolving art and worship. Beginning in the east, it includes the neo-Gothic St. Benedict’s Chapel from 1827 with polychrome by Adam Marczyński; the Gothic Chapel of Our Lady of the Scapular, built in 1514 with ribbed vaults, Renaissance details, and fragments of early 16th-century Marian and Passion-themed frescoes; and the Chapel of the Holy Cross, dating to the late 14th century, with a rare Piast vault. Nearby is the 15th-century women’s gallery, with star vaulting and a Maiestas Domini polychrome, and the Chapel of the Sending of the Apostles from 1415, bearing painted scenes of the Battle of Grunwald. Among the treasures of the nave are the Neo-Renaissance Carrara marble altar of the Blessed Sacrament, designed by Tadeusz Błotnicki, with a bas-relief of the Last Supper; and the bronze altar of Our Lady of Sorrows, featuring the 17th-century Tarnów Pieta and scenes of Mary’s Seven Sorrows. The nave also holds notable tombs: Barbara Tarnowska’s Renaissance monument crafted by Padovano’s workshop; the late Renaissance tomb of Provost Marcin Łyczka; and the neoclassical white marble tomb of Prince Eustachy Sanguszko by Antoni Madeyski. A towering 18th-century crucifix, Stations of the Cross from the late 19th century, and numerous epitaphs including a Mannerist memorial to Stanisław and Katarzyna Zięba by Jan Pfister with the oldest known view of Tarnów line the walls. The polychrome, mostly painted by Józef Edward Dudkiewicz in 1957–1958, ties the whole space together in quiet reverence and history.
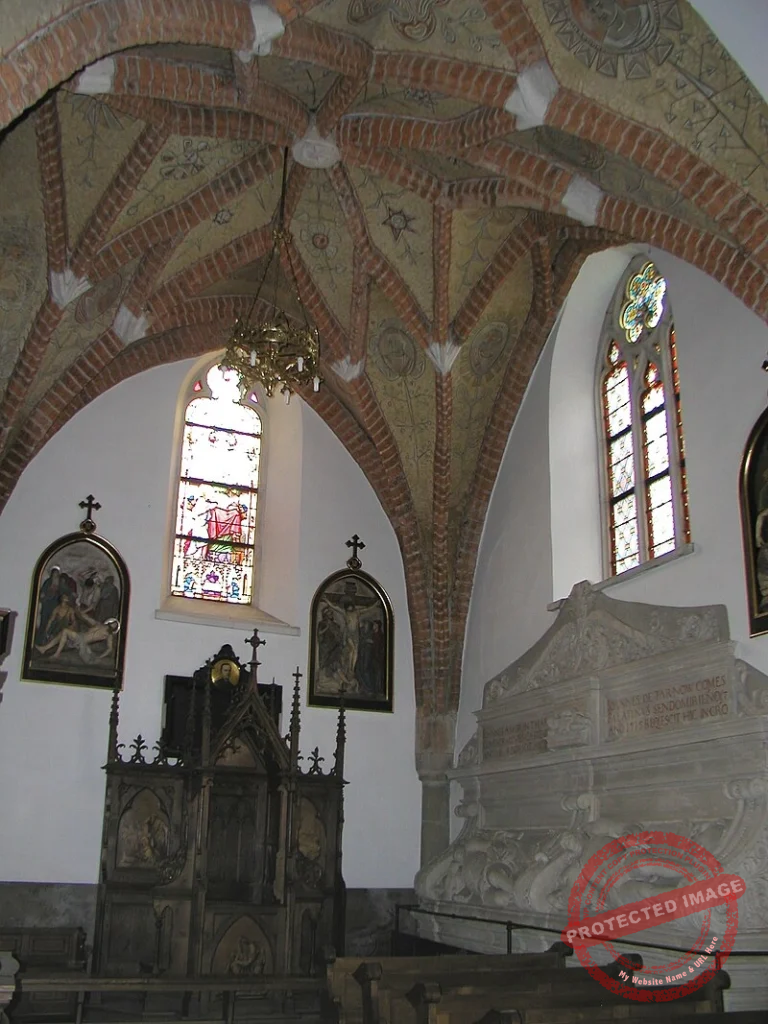
North nave
The northern nave, much like the southern one, was formed in the mid-1800s by merging several older rooms built along the church’s main structure. Starting from the east, the first is the Chapel of the Holy Relics, built in 1712 above the treasury and topped with a Baroque dome and lanterntoday, it serves as the Chapel of the Sacred Heart of Jesus. Next to it is the old sacristy, added in the early 15th century and covered with a simple cross vault. Then comes St. Anne’s Chapel, dating back to before 1514, easily recognized by its elegant star-shaped vault. Inside the northern nave, you’ll find the Altar of the Sacred Heart of Jesus, a classicist piece from the mid-19th century that holds a 1916 painting by Wiesław Zarzycki. It was redesigned in 1982, with a neo-Gothic predella and tabernacle originally part of the main altar added in, both designed by Julian Zachariewicz back in 1892. A silver Rococo antependium with busts of Saints Peter and Paul was placed at the altar’s base, dating from the second half of the 1700s. One of the tombs here belongs to Father Kasper Branicki, who died in 1602. His late Renaissance marble tomb shows him lying in a classic Sansovinian pose, with the figures of Faith and Hope standing beside the finial. Nearby is the Three Johns Monument, commissioned by Hetman Jan Tarnowski to honor his father, his half-brother, and his young son all named Jan. This Renaissance tomb, made after 1536 from Pińczów limestone, was originally in the chancel and moved here in 1561. It was later rebuilt by Giovanni Maria Padovano. The walls of the nave also hold a few epitaphs, the oldest from the 1600s, as well as panels from the late-19th-century Stations of the Cross. The polychrome decorating the dome in the Chapel of the Sacred Heart was painted by Wacław Taranczewski, while the rest of the nave’s artwork came from Józef Edward Dutkiewicz.
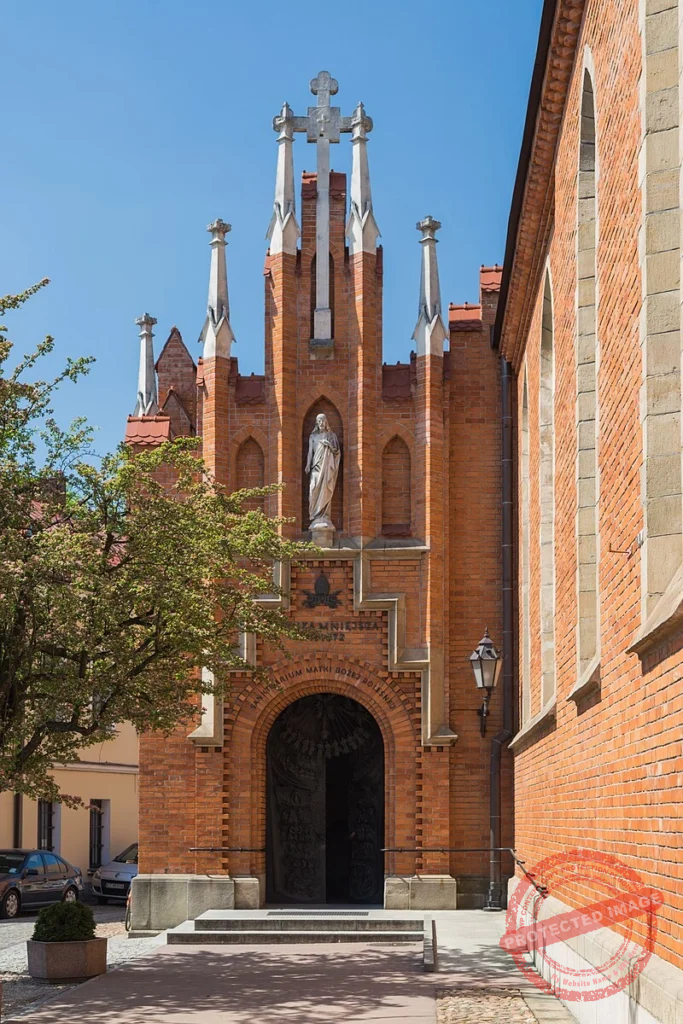
Porches
South porch
The 16th century saw the construction of the southern porch. It is covered by a brick-ribbed net vault. The bronze double entrance doors were designed in 1985 by Czesaw Dwigaj. They are adorned with bas-reliefs that depict scenes from the happy and sad rosary mysteries. They have historic wrought iron doors from the 16th century mounted inside. A Gothic-Renaissance portal made of Piczów limestone from the early 16th century flanks the nave’s entrance and is richly ornamented and figuratively carved with the Misericordia Domini motif. A Baroque stool made of deep black Dbnik limestone and dating from the 17th century can be found at the nave’s entrance.
Porch under the tower
The brick tower standing over the porch was constructed during the church’s rebuilding phase after the great fire of 1494. The porch itself is covered with a cross vault supported by brick ribs. Its entrance is marked by a neo-Gothic sandstone portal, designed by Julian Zachariewicz, which was added during the tower’s renovation. Dates carved into the stone 1891 and 1906 mark the start of the renovation and the portal’s completion. In 1970, to commemorate the 1000th anniversary of Christianity in Poland, the double doors were created using repoussé copper sheets, designed by Bogdana and Anatol Drwal, featuring bronze figures of St. Stanislaus and Blessed Kinga. Inside, the late Gothic portal that opens into the main nave adorned with the Leliwa coat of arms was built in the early 1500s, with its original metal-clad doors showcasing a lattice design. Within the vestibule, you’ll also find the cathedral’s oldest epitaph, dedicated to the Krakow sculptor Wojciech (d. 1575), carved in sandstone by Wojciech Kuszczyc, a collaborator of Giovanni Maria Padovano. There’s a marble plaque honoring Bishop Ignacy Łobos, who led the cathedral’s neo-Gothic transformation, featuring a bust sculpted by Antoni Madejski. Also present is a monument to Wincenty Witos, added in 1985 and designed by Czesław Dźwigaj.
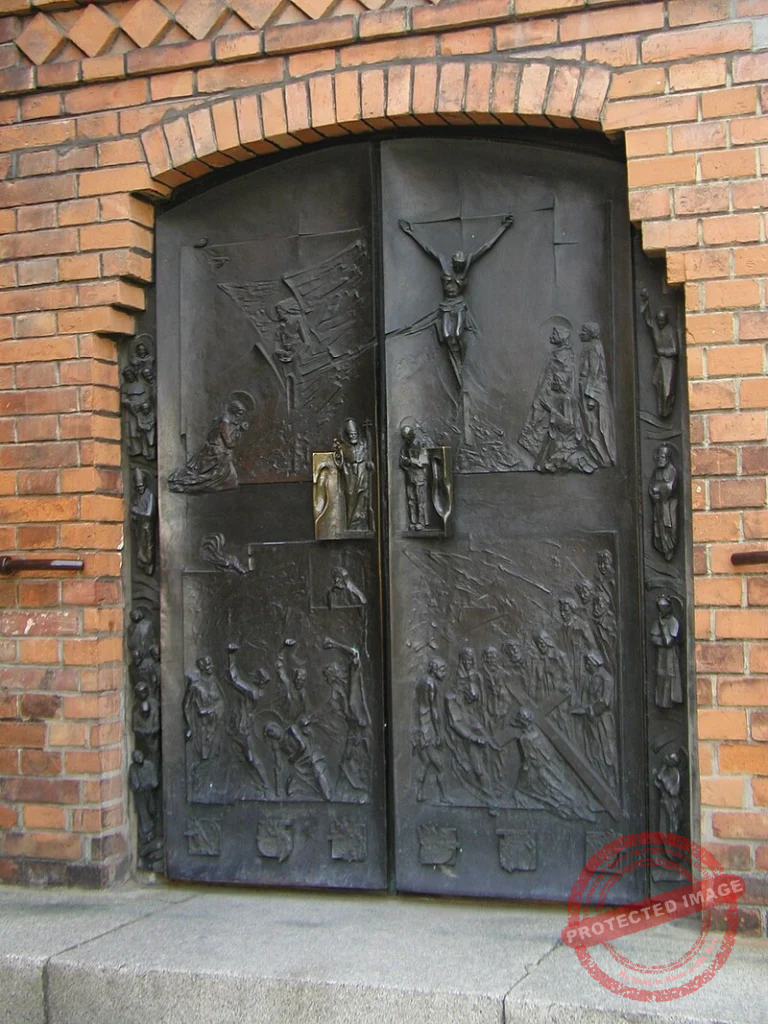
North porch
It was built in 1897 during the neo-Gothic reconstruction of the cathedral. Bronze doors from 1983, designed by Czesław Dźwigaj, lead to the nave. They are decorated with four bas-reliefs depicting scenes of the Passion of Christ, figures of St. Adalbert and St. Maximilian Kolbe displayed on the doorposts , and figures of Polish martyrs placed on the doorposts . The interior is adorned with sgraffito figurative decorations made in 1958 by Józef Dudkiewicz, alluding to the supplication “Holy God, Holy Mighty…”. An entrance to the nave leads to the entrance, topped with a pointed-arch Gothic portal made of fine-grained Istebna sandstone.
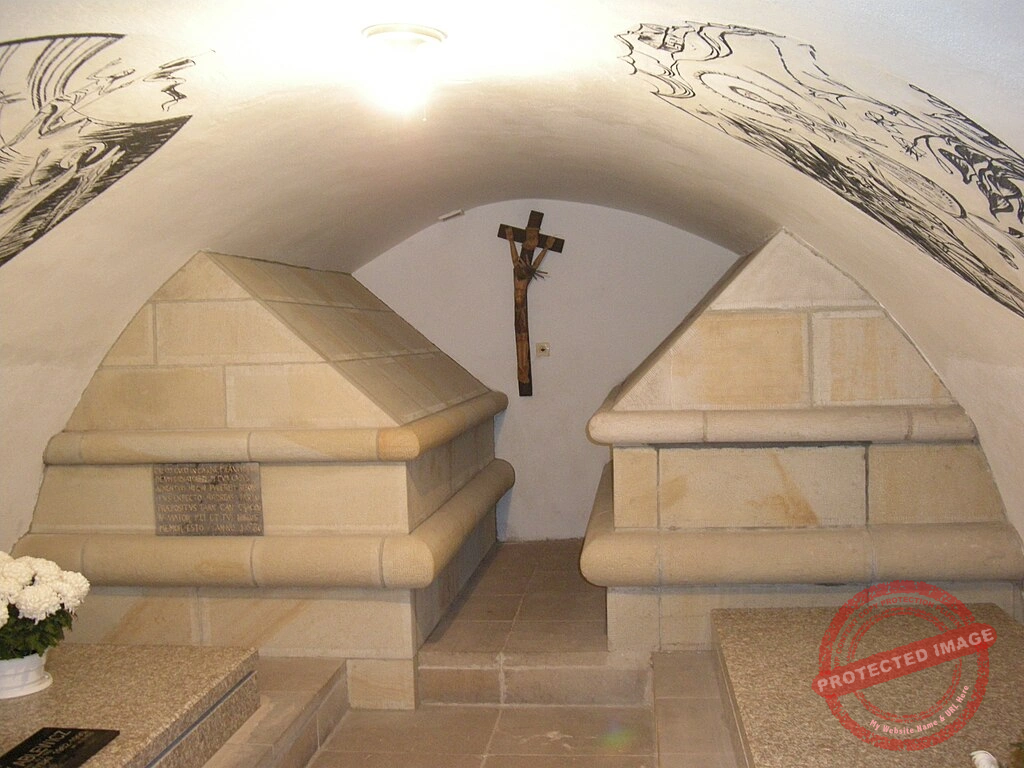
Crypts
Seven burial crypts made of brick and encased in barrel vaults can be found in the basement of the Tarnów Cathedral Basilica. Two crypts belonging to the Tarnowski and Ostrogski families can be found beneath the chancel. The Ostrogski crypt contains two preserved tin sarcophagi: those of Prince Janusz Ostrogski and his third wife, Teofila of the Tarło family. These two monuments were moved to a Silesia conservation workshop in 2025 for restoration and display. Their scheduled return to the cathedral is for the end of 2026. A gold chain with a thaler-sized medal bearing the initials of King Sigismund Augustus and two gilded silver plaques with elaborate epitaph inscriptions, the larger one dedicated to Hetman Jan Tarnowski and the smaller one to his son Jan Krzysztof were discovered in the Tarnowski crypt in 1827. Under the main nave, the largest crypt is where the more prominent Tarnów residents were buried. Three more crypts are located under the southern nave two under the Chapel of the Sending of the Apostles, one under the Chapel of the Holy Cross. under the St. Mary’s Chapel in the northern nave Anne, the clergy of Tarnów have a crypt In the clergy’s crypt, currently called the Tarnów bishops’ crypt, the only one periodically open to the public, there are two large stone sarcophagi in which lie Father Andrzej Tarło (d. 1642), provost of the Tarnów collegiate church, and Bishop Józef Grzegorz Wojtarowicz , whose remains were brought to the crypt on the centenary of his death. On April 4, 1990, Archbishop Jerzy Ablewicz was buried in the crypt . On March 31, 2009, at the initiative of Bishop Wiktor Skworc, the mortal remains of Bishops Franciszek Lisowski and Jan Stepa were exhumed from the cemeteries and transferred to the crypt. The sgraffito decoration in the crypt was made by Józef Furdyna in 1987. The underground crypt will be connected to a tourist route that is being planned.
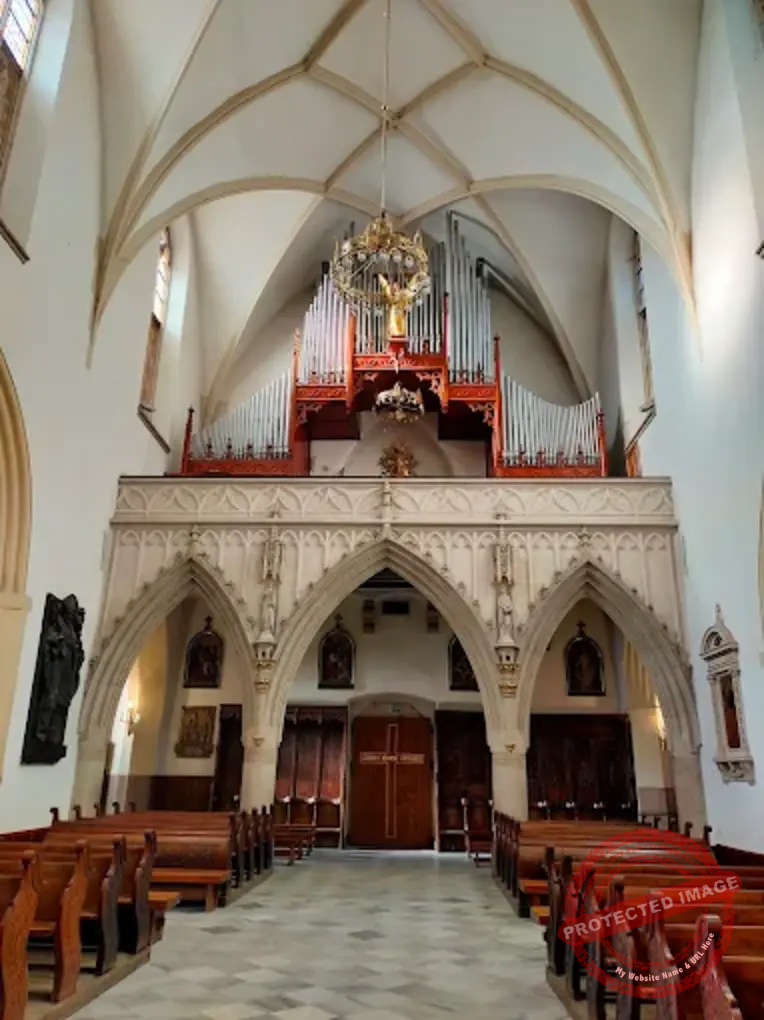
Organs
The restoration work that was carried out in the church between the years 1889 and 1897 culminated in the building of the organ in Tarnów Cathedral. The instrument was made by the Rieger Orgelbau company from Karniów. The catalogue of the company says that the organ in Tarnów Cathedral (opus 1347) was built in 1906. The Biernacki organ workshop rebuilt and expanded the instrument from 1964 to 1965. The Biernacki company branch went bankrupt during the work due to financial constraints; as a result, Tadeusz Rajkowski from Wrocawek completed the reconstruction.
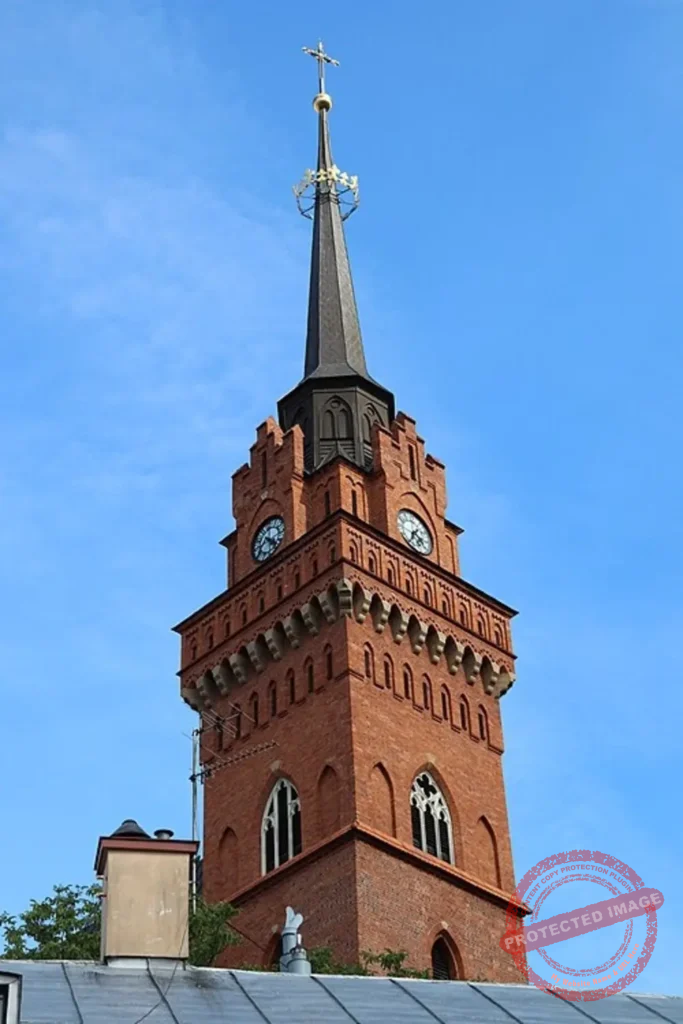
Bells
The cathedral has three bells and a couple of clock gongs, but only the smallest bell rings daily. That one’s called Wladyslaw. It weighs around 450 kilograms and has a high-pitched tone was cast in 1927 by the Karol Schwabe Bell Foundry in Biała. The medium one, named Mary, came from the same place and year, a bit heavier at about 750 kilograms, and it has a lower tone. Then there’s the big one Ignatius, sometimes also called Joseph. That one’s a beast, weighing in at roughly 1600 kilograms. It’s the oldest too, made back in 1888 by the Peter Hilzer foundry in Wiener Neustadt.
Feast Day
Feast Day : 08 September
The main feast day of the Cathedral Basilica of the Nativity of the Blessed Virgin Mary in Tarnów, Poland is celebrated on September 8th, which is the Feast of the Nativity of the Blessed Virgin Mary. This day holds special significance for the cathedral and its faithful, as it honors the birth of the Virgin Mary, the patroness of the basilica.
Church Mass Timing
Monday to Saturday : 6:00 AM, 7:00 AM, 8:00 AM, 12:00 PM, 6:00 PM.
Sunday : 7:00 AM, 9:00 AM, 10:30 AM, 12:00 PM, 3:00 PM, 6:00 PM, 8:00 PM.
Church Opening Time:
Monday to Friday : 10:00 AM, 12:00 pm, 5:00 PM,6:00 PM.
Saturday : 10:00 AM, 12:00 PM.
Sunday : Closed
Contact Info
Address : Tarnów Cathedral
plac Katedralny 5, 33-100 Tarnów, Poland
Phone : +48 14 621 45 01
Accommodations
Connectivities
Airway
Cathedral Basilica of the Nativity of the Blessed Virgin Mary, Tarnów, Poland, to Rzeszów-Jasionka Airport, distance between 57 min (83.8 km) via A4.
Railway
Cathedral Basilica of the Nativity of the Blessed Virgin Mary, Tarnów, Poland to Plac Dworcowy Tarnów, distance between 8 min (1.7 km) via Krakowska.

