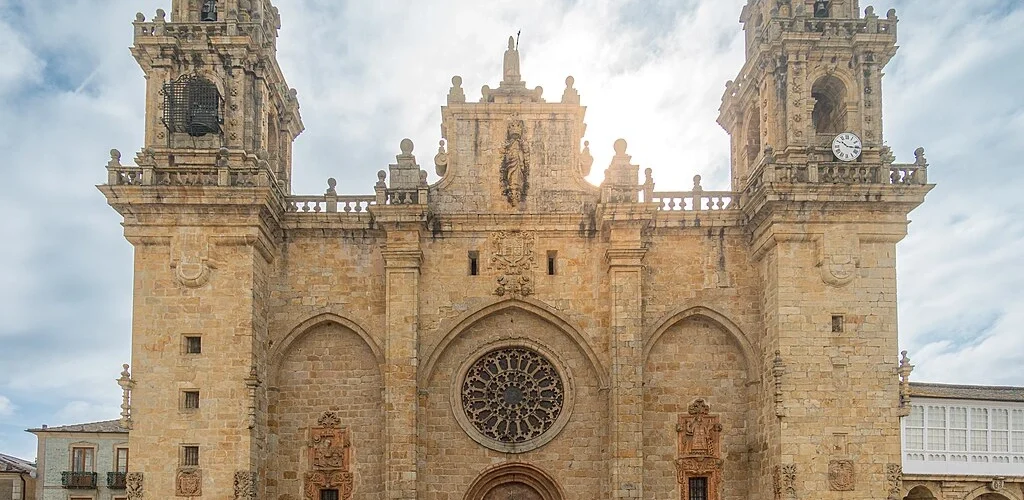Introduction
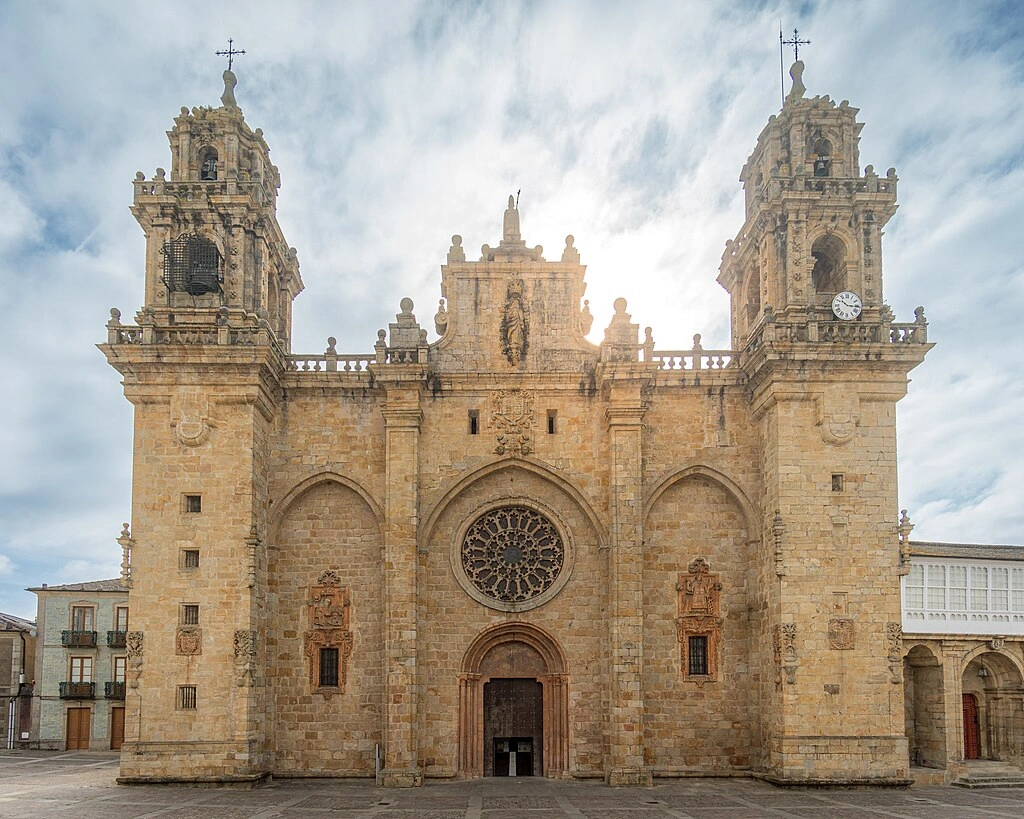
The Cathedral Basilica of the Virgin of the Assumption of Mondoñedo, located in the historic town of Mondoñedo in Galicia, Spain, is one of the two episcopal sees of the Diocese of Mondoñedo-Ferrol, alongside the Co-Cathedral of Ferrol. Commonly referred to as the “Kneeling Cathedral”, it earns this affectionate nickname from its harmonious proportions and relatively low height, which create a distinctive silhouette that suggests reverence and humility. This remarkable Roman Catholic cathedral is an architectural jewel that blends Romanesque and Gothic styles, with the core structure constructed between 1219 and 1243. The cathedral underwent significant changes during the 18th century, most notably the addition of its current façade and twin towers, which transformed its external appearance while preserving its medieval spirit.
Recognized for its cultural and historical significance, the cathedral was declared a National Monument on May 23, 1902. Later, on March 9, 1959, Pope John XXIII elevated its status to that of a basilica by papal bull, further cementing its importance in the ecclesiastical and cultural heritage of Spain. Inside the cathedral is the “Santos San Cristóbal” Cathedral and Diocesan Museum, established in 1969, which houses an extensive and valuable collection of religious art. This museum is considered one of the most important of its kind in Galicia, offering deep insight into the region’s ecclesiastical history. In 2015, the cathedral gained further international recognition when it was included as part of the UNESCO World Heritage Site expansion under the title “Routes of Santiago de Compostela: Camino Francés and Routes of Northern Spain” (Ref. no. 669bis-015), specifically representing a key monument on the coastal route of the Camino de Santiago.
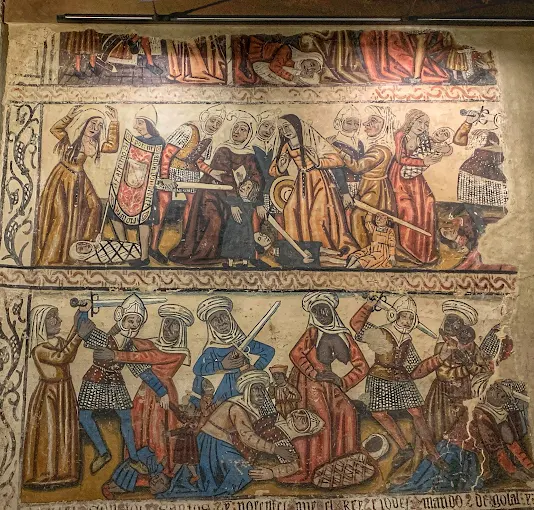
Origins of the Diocese of Mondoñedo
The origins of the Diocese of Mondoñedo trace back to the mid-9th century, when a group of monks settled near the Cantabrian Sea. Their presence gained significant momentum and ecclesiastical support when King Alfonso III of Asturias formally approved the establishment of the religious community. This royal endorsement led to the formation of a new diocesan territory, separate from the larger and more established Diocese of Lugo. In 866, the Bishopric of Lugo officially ceded lands in the northern coastal region of Galicia, thereby giving birth to the Diocese of Mondoñedo. The initial episcopal seat was established at the Monastery of San Martín de Mondoñedo, which served as the spiritual and administrative center of the diocese during its early years.
Relocation of the Episcopal Seat
Despite its strategic religious significance, the original location of the diocese posed a persistent threat due to its proximity to the sea. Frequent raids by seafaring invaders, including Normans and Vikings, created an atmosphere of instability and insecurity. In response to these dangers, the bishops of Mondoñedo sought a safer inland location for the diocesan seat. By 1112, with the combined authorization of the Papacy and the reigning monarchs of León, the episcopal headquarters was moved to the present-day town of Mondoñedo, situated further inland. This relocation marked a pivotal moment in the history of the diocese, setting the stage for the construction of a new cathedral to serve as the religious heart of the region.
Construction of the Cathedral
The construction of the Cathedral Basilica of the Virgin of the Assumption of Mondoñedo began in 1219 to meet the spiritual and institutional needs of the relocated diocese. Designed in a style that harmoniously combines Romanesque solidity with emerging Gothic elements, the cathedral quickly became a centerpiece of ecclesiastical architecture in Galicia. The cathedral was formally consecrated in 1248, and one of its most distinctive features is the Gothic rose window that adorns the main façade. This decorative element, added during the Gothic phase of construction, symbolizes the fusion of artistic styles that characterize the building.
Historical Recognition
Over the centuries, the Cathedral of Mondoñedo remained a vital religious, cultural, and architectural landmark. Its importance was officially recognized in 1902, when it was declared a National Monument of Spain, ensuring its preservation and protection as a site of national heritage.
Architecture of Cathedral of the Assumption of Our Lady, Mondoñedo, Spain
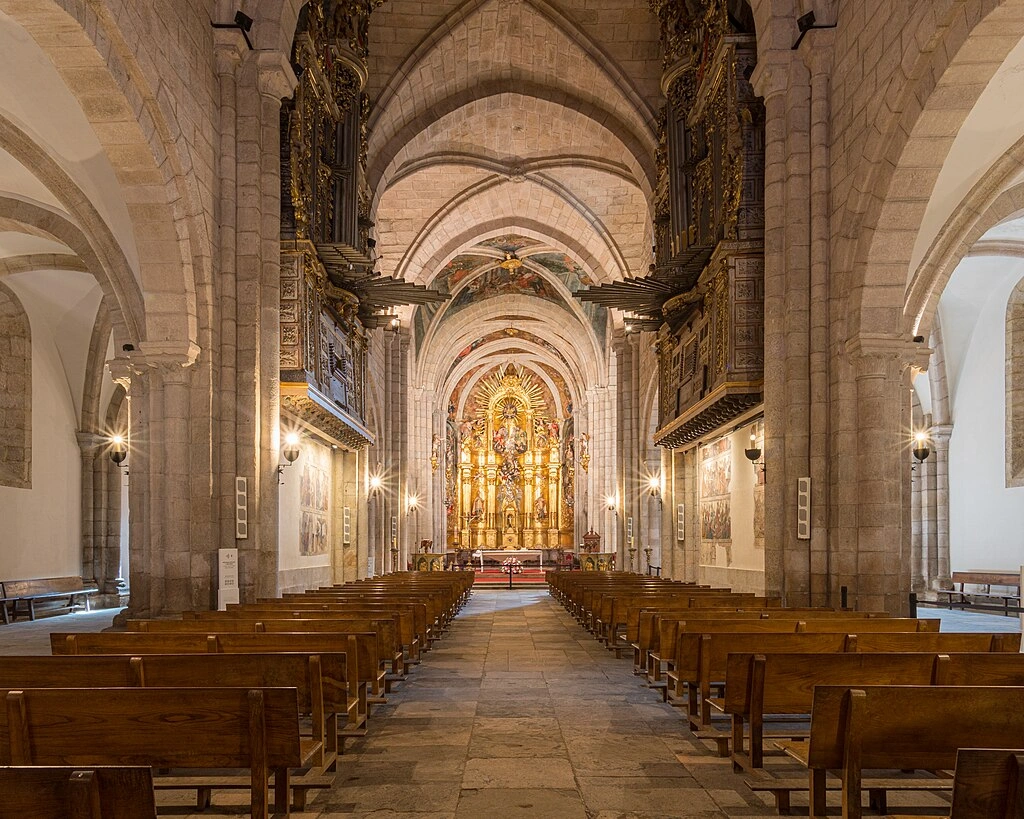
Burials : Pedro Pardo de Cela
Architectural style : Romanesque architecture, Gothic architecture, Baroque architecture.
General Overview and Construction History
The cathedral’s origins date back to 1219, marking the beginning of a monumental construction project rooted in the Romanesque tradition, yet gradually embracing Gothic elements. By 1246, the core structure was largely in place, though work continued into the late 13th and 14th centuries, reflecting the long, phased nature of medieval cathedral building. It was already consecrated by 1248, indicating its readiness for liturgical functions even before final completion. Originally designed with three apses a dominant central apse flanked by two smaller ones the cathedral was conceived following the French Languedoc model, prevalent in southern France and parts of Spain. This approach combined the fortress-like massiveness of Romanesque architecture with the nascent Gothic inclination toward height and light. Despite the Gothic style’s rising influence during this era, the cathedral retained the solid, thick walls and rounded forms typical of Romanesque design, emphasizing permanence and solemnity.
Architectural Structure and Features
The building’s layout consists of three parallel naves, each covered by a series of ribbed vaults supported by pointed arches, a hallmark of Gothic engineering that allowed for a lighter, more elevated interior space. However, the vaults remain relatively low and broad, preserving a Romanesque sense of groundedness. The cathedral’s cruciform shape is emphasized by a prominent transept, intersecting the nave and creating the traditional cross plan that symbolizes Christian faith. During the 16th century, two smaller apsidal chapels on either side were demolished to accommodate a new rectangular ambulatory, which improved access around the main altar and reflected evolving liturgical needs. Later, in the 18th century, the transept’s arms were lengthened to further enhance the cathedral’s spatial capacity, accommodating larger congregations and processions. These modifications illustrate how the cathedral was adapted to changing architectural styles and religious practices over time.
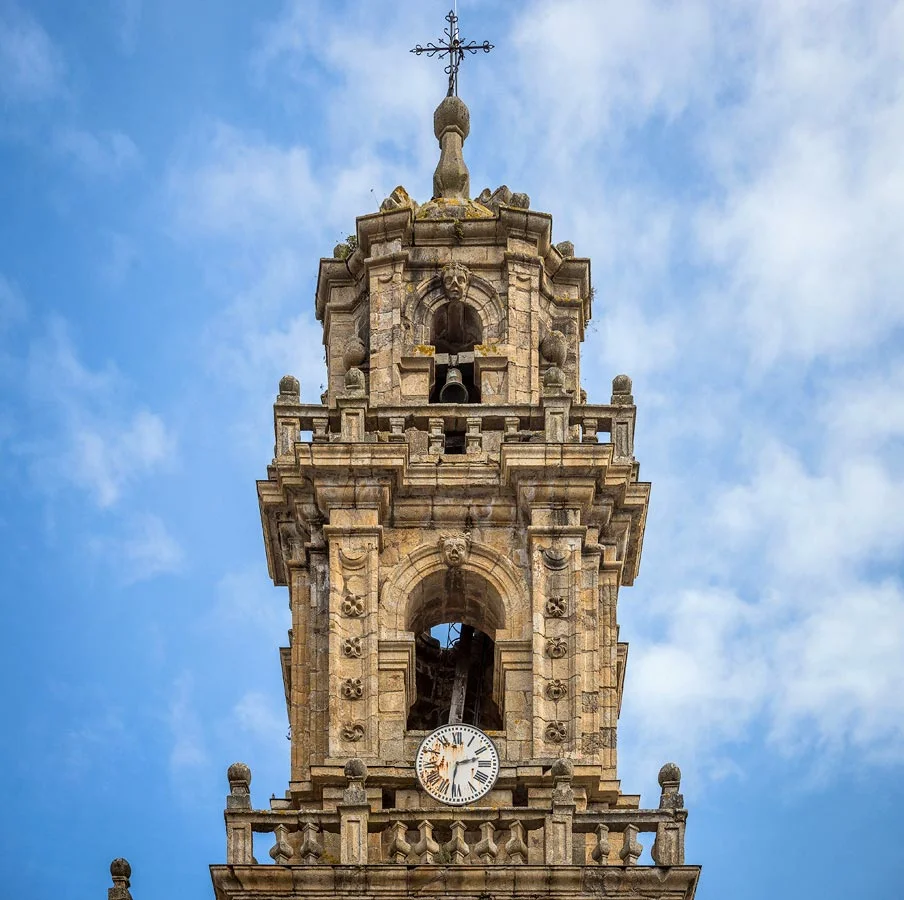
Façade and Towers
The cathedral’s west façade is a striking example of medieval and Baroque synthesis. It features three large lancet arches that directly correspond to the three interior naves, giving external expression to the building’s internal structure. Dominating the façade is a magnificent 14th-century rose window, measuring five meters in diameter, which is notable for its intricate polychrome stained-glass design. This window not only illuminates the interior with vibrant colors but also serves as a symbolic representation of divine light and perfection. Flanking the rose window are two robust towers, added during an 18th-century Baroque renovation commissioned by Bishop Xoán Muñoz. These towers, adorned with heraldic shields and decorative motifs, introduce a vertical emphasis and ornamental richness typical of Baroque aesthetics. The remodeling of the façade and towers reflects a shift from the earlier medieval austerity to a more expressive, dramatic architectural vocabulary.
Interior Elements
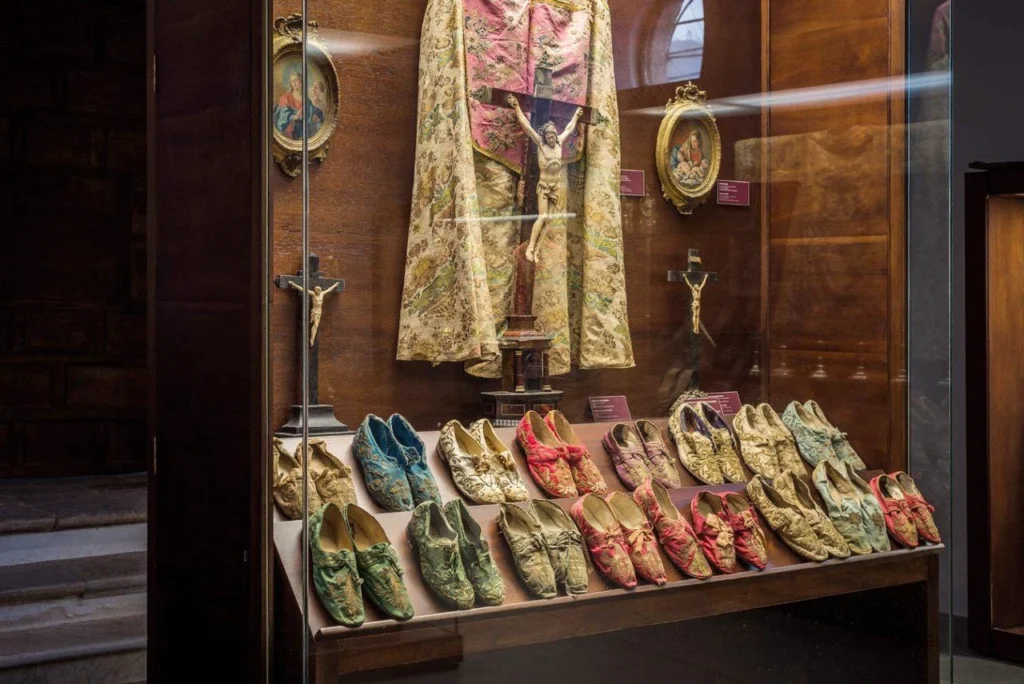
Museum of Sacred Art
Housed within the side naves, the Museum of Sacred Art, inaugurated in 1969, is one of the region’s most important religious art collections. Spread across five distinct rooms, it preserves a wide array of liturgical objects, paintings, sculptures, and vestments. The museum’s presence within the cathedral connects visitors directly with the church’s long-standing spiritual and artistic traditions, offering a tangible link to its historical development and cultural significance.
Main Altarpiece
The cathedral’s centerpiece, the main altarpiece, was crafted by Fernando de Terán in a richly decorated Rococo style marked by intricate detailing and fluid curves. The altarpiece incorporates neoclassical columns that introduce a sense of order and symmetry amid the otherwise ornate Rococo embellishments. It is divided into two thematic sections: the upper depicts the Assumption of the Virgin, celebrating Mary’s heavenly ascent, while the lower illustrates the mystery of the Holy Trinity, a central dogma of Christian belief. This altarpiece reflects the artistic tastes of the 18th century, combining exuberance with classical restraint, and serves as a focal point for worship and reflection within the cathedral.
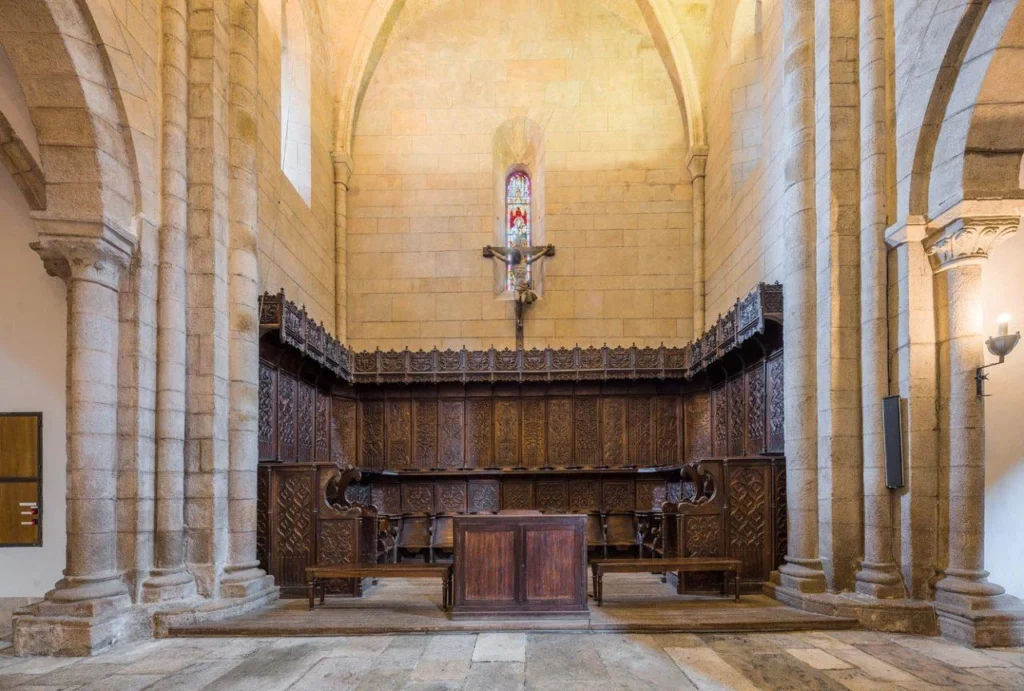
Choir and Ambulatory
Originally, the cathedral featured a stone choir stall built during the Middle Ages, symbolizing permanence and durability. However, this was replaced in the early 16th century by a finely carved walnut wooden choir, reflecting Renaissance ideals of craftsmanship, naturalism, and artistic expression. The wooden choir stalls feature detailed carvings and elegant forms, representing a significant artistic investment in the cathedral’s interior. In the same century, the ambulatory was constructed to improve liturgical flow around the altar, facilitating the movement of clergy and pilgrims alike. The sacristy, built towards the end of the 16th century, provided a practical space for storing vestments and sacred objects, reflecting the growing complexity of ecclesiastical rituals.
Paintings and Decorations
The central nave’s walls, located beneath the organ loft, display a series of Gothic paintings notable for their narrative intensity and vivid coloration. Among them, the Slaughter of the Innocents stands out as a dramatic and emotional depiction of the biblical massacre ordered by King Herod. These paintings serve not only decorative purposes but also educational ones, visually conveying biblical stories and moral lessons to the largely illiterate medieval congregation. The integration of art and architecture in the cathedral creates a holistic spiritual experience.
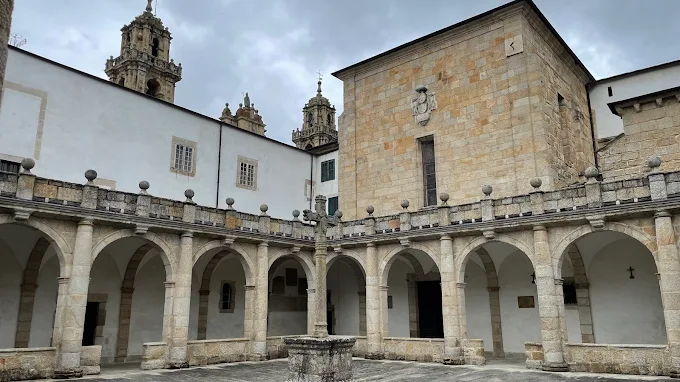
Cloister
The cloister, rebuilt between 1636 and 1640 by Diego Ibáñez Pacheco, replaced the original medieval structure with a design firmly grounded in Renaissance principles of symmetry, proportion, and classical reference. It features a square plan, surrounded by semicircular arches supported by Doric columns, which evoke the simplicity and strength of ancient Roman architecture. At the cloister’s center stands a preserved Gothic cross, a poignant link to the cathedral’s medieval past. This space would have served both practical and contemplative functions, providing a peaceful, enclosed area for clergy and monks to walk, meditate, and perform daily rituals away from the bustle of the church.
Styles and Architectural Evolution
The cathedral is a living testament to architectural evolution, showcasing an impressive blend of styles accumulated through centuries of construction and renovation. The Romanesque foundation, visible in the massive main door and the rounded forms of the main apse, underscores the building’s medieval origins with its emphasis on solidity and simplicity. The Gothic style manifests in the pointed arches of the nave vaults, the expansive rose window, the transept, sacristy, and the detailed walnut choir stalls, emphasizing verticality, light, and intricate craftsmanship. The Renaissance (Classical) style appears prominently in the cloister’s balanced, orderly design with Doric columns and semicircular arches, reflecting a renewed interest in classical antiquity during the 17th century. Finally, the Baroque additions of the 18th-century façade and towers inject a dynamic sense of movement, ornamentation, and grandeur. The Rococo main altarpiece, with its ornate detail and neoclassical elements, crowns this stylistic journey, blending exuberance with refined classical form. Together, these layers of styles create a rich architectural palimpsest, illustrating the cathedral’s continuous adaptation to changing artistic, liturgical, and cultural currents.
Feast Day
Feast Day : 15 August
The Cathedral of the Assumption of Our Lady in Mondoñedo, Spain, celebrates its feast day on August 15th, which is the Feast of the Assumption of the Virgin Mary. This is a major religious celebration in honor of the cathedral’s dedication to the Assumption of Our Lady.
Church Mass Timing
Monday to Saturday : 7:00 PM
Sunday : 12:00 PM
Church Opening Time:
Monday, Wednesday : 10:30 AM – 2:30 PM, 3:00 PM – 6:30 PM
Tuesday to Friday : 10:30 AM – 6:30 PM
Sunday : 1:00 PM – 7:30 PM
Contact Info
Address : Cathedral of the Assumption of Our Lady
Praza da Catedral, s/n, 27740 Mondoñedo, Lugo, Spain.
Phone : +34 673 56 87 09
Accommodations
Connectivities
Airway
Cathedral of the Assumption of Our Lady, Mondoñedo, Spain, to Aeródromo de Vilaframil Aeródromo de Vilaframil, distance 26 min (32.1 km) via A-8.
Railway
Cathedral of the Assumption of Our Lady, Mondoñedo, Spain, to Estación de Lugo Praza Conde de Fontao S/N, distance between 57 min (85.2 km) via A-8 and A-6.

