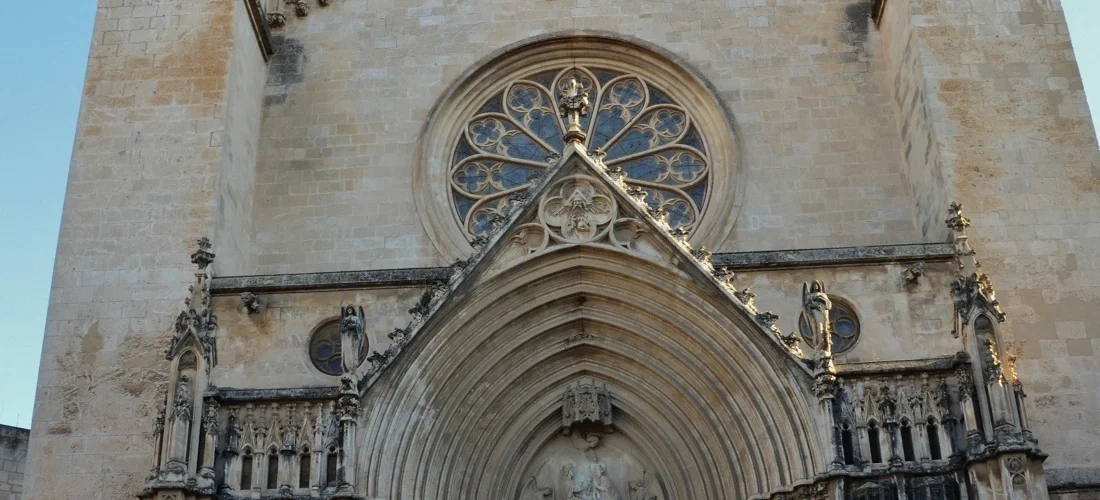Introduction
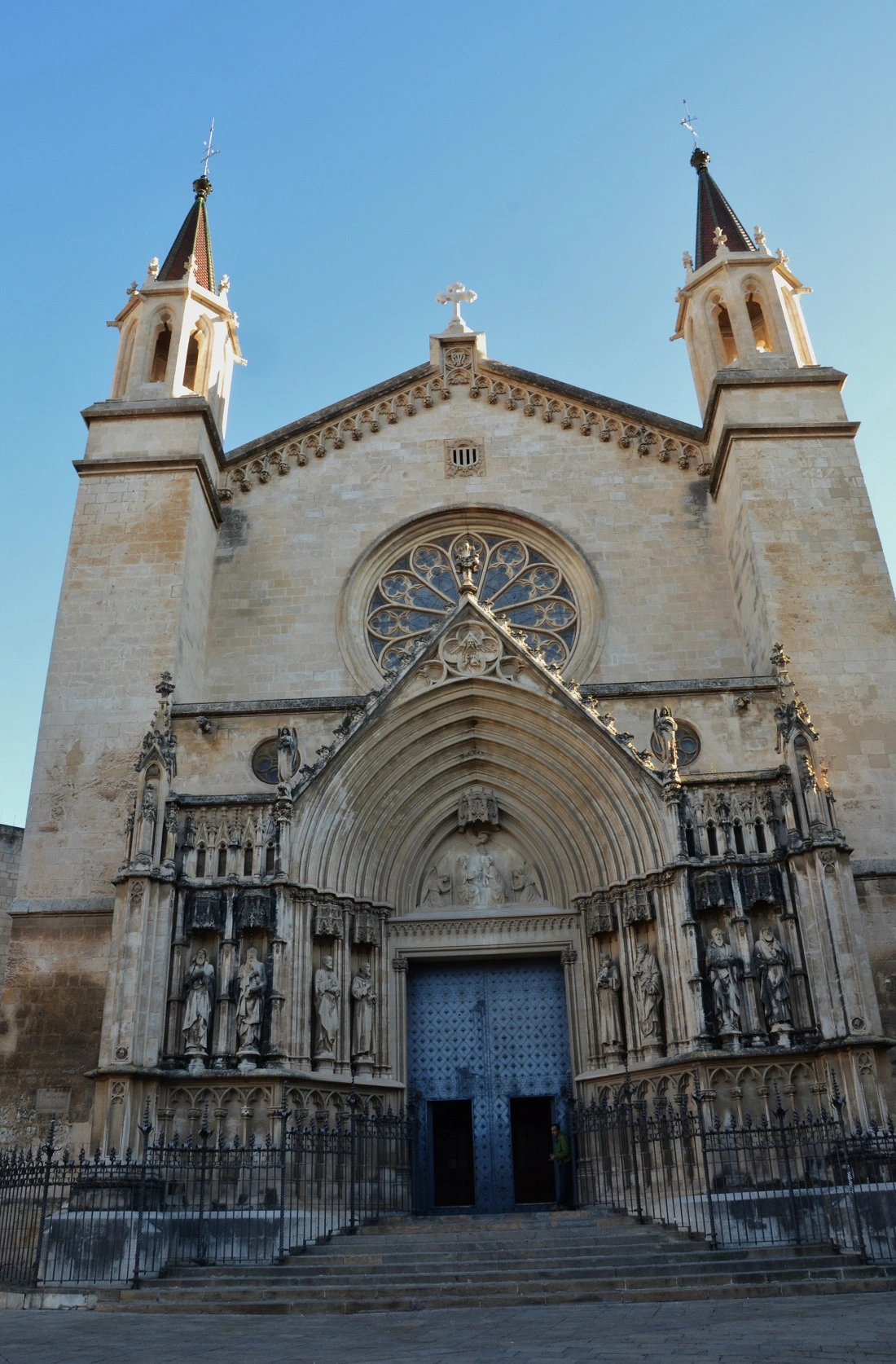
The Basilica of Santa Maria de Vilafranca is a significant religious and historical landmark situated in the heart of Vilafranca del Penedès, within the Alt Penedès region of Catalonia. Nestled prominently in the Plaza de Jaume I, this basilica occupies a central position within the town’s well-preserved medieval quarter. Recognized for its architectural and cultural importance, the Basilica of Santa Maria de Vilafranca has been officially declared a Cultural Asset of National Interest, underscoring its value to the heritage of the region. Its location and historical significance make it a focal point for both local worship and cultural tourism in Vilafranca del Penedès.
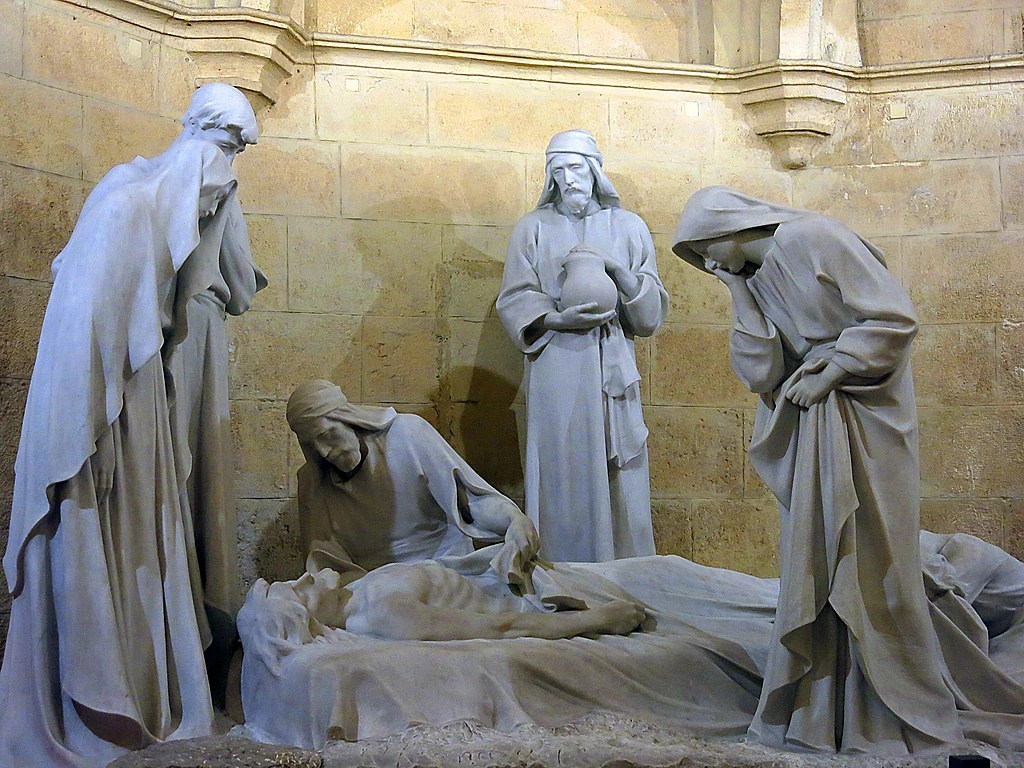
Medieval Origins and 13th Century Development
Vilafranca del Penedès experienced significant economic, social, and ecclesiastical growth during the 13th century, a period marked by increased local influence and prosperity. It was during this time that the decision was made to construct a new church dedicated to Santa Maria, replacing an earlier 12th-century structure. This earlier church is specifically documented in 1188, during the reign of Alfonso I. The new construction, initiated around 1285, was largely funded and supported by local guilds and brotherhoods, which played a vital role in its development.
15th and 16th Century Construction and Expansion
The current structure of the Basilica of Santa Maria de Vilafranca primarily dates back to the 15th century, with its official consecration taking place in 1489. This period marked a significant phase of architectural development and expansion for the basilica, reflecting Vilafranca’s growing religious and social prominence. Complementing the main church building, the crypt was constructed in the 16th century and completed in 1561, adding a crucial space for worship and burial that further emphasized the basilica’s spiritual importance within the community.
Renovations and Additions in the 18th and 19th Centuries
Throughout the 18th and 19th centuries, the basilica underwent a series of important renovations that both restored and enhanced its structure. A notable event was the collapse of the church vault in 1735, which necessitated a careful and skilled reconstruction to ensure the building’s stability and continued use. Over the years, the bell tower also received multiple updates and repairs, with significant work carried out in 1775, 1860, and again in 1919, demonstrating ongoing efforts to preserve this prominent architectural feature. In 1809, the addition of the Santísimo Chapel enriched the basilica’s interior, providing a dedicated sacred space that complemented its overall religious function.
Neo-Gothic Facade Restoration in the Early 20th Century
Entering the 20th century, the basilica’s appearance underwent a major transformation when the original Renaissance main facade was replaced with a neo-Gothic design, aiming to restore the building’s authentic Gothic character. This ambitious renovation took place between 1903 and 1905, led by architect August Font and overseen by Santiago Güell. The project was completed in August 1905, culminating in the striking facade that stands today, distinguished by its two elegant bell towers that frame the entrance.
Minor Basilica Designation and 20th Century Challenges
In recognition of its religious significance and cultural heritage, Pope Benedict XV elevated the church to the status of a minor basilica in 1920, a prestigious title that further solidified its importance within the Catholic Church. However, the basilica faced a severe setback in 1934 when a devastating fire caused extensive damage. Prompt reconstruction efforts were launched under the guidance of architect Jeroni Martorell to restore the basilica to its former glory. The following year, in 1935, the Generalitat de Catalunya officially declared the basilica a Historic-Artistic Monument, ensuring its protection and the continuation of preservation efforts that safeguard its architectural and historical legacy for future generations.
Preservation Efforts in the 21st Century
In early 2009, structural concerns arose when fragments of stone detached from the bell towers. This event prompted a comprehensive structural review, revealing significant deficiencies throughout the building. As a result, the Santa Maria 2020 project was launched to restore and safeguard the basilica for future generations. The first phase, which involved repairing the main facade and bell towers, began in July 2010 and was completed by December 16, 2010. Between 2015 and 2017, restoration efforts focused on the south facade. To support the ongoing conservation, local authorities invited interested individuals and organizations to sponsor stones and contribute financially to the restoration works. Today, guided tours are regularly offered, allowing visitors to explore the church’s rich history and architectural beauty, including access to the bell tower.
Architecture of Basilica of Santa Maria, Vilafranca del Penedès, Spain
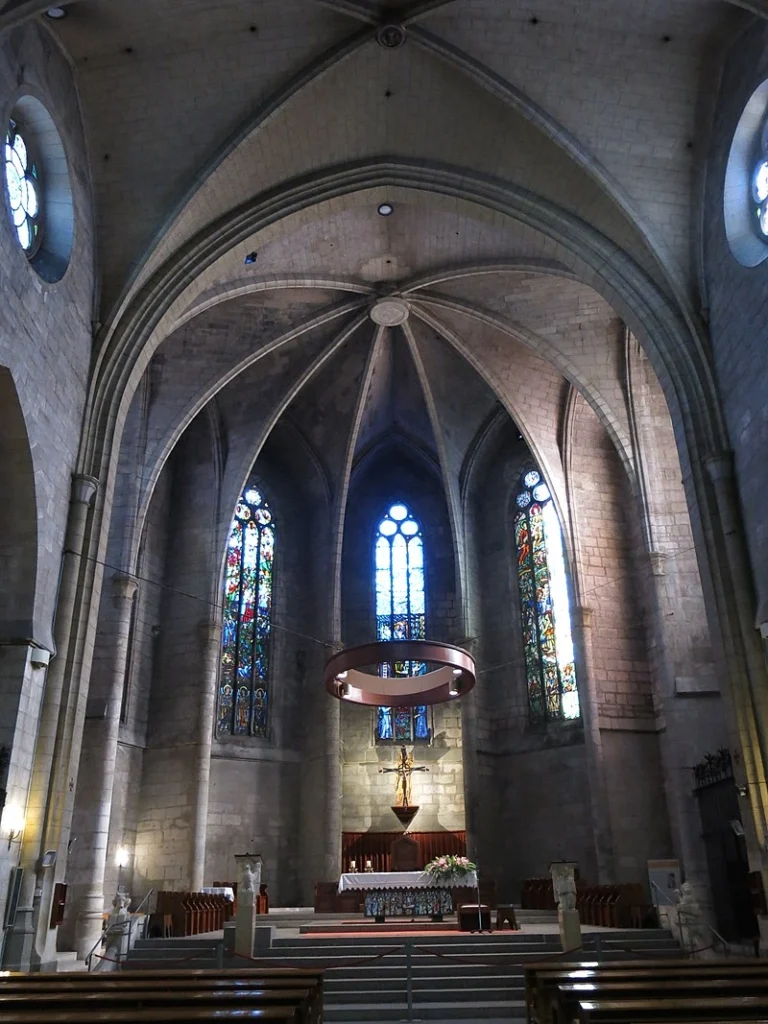
Architect : Santiago Güell i Grau, August Font i Carreras
Architectural style : Gothic architecture, historicist architecture
Architectural Layout and Structural Design
The Basilica of Santa Maria de Vilafranca is a grand religious structure characterized by its single, expansive nave measuring approximately 34 by 15 meters. This nave is divided into five distinct sections, each covered by intricately designed vaults of cross-beam construction, which emphasize the Gothic architectural style prevalent in the building. Flanking the nave are ten side chapels—five on each side—nestled between wide, robust buttresses that provide crucial structural support while creating defined spaces for private worship and devotional activities. The polygonal apse at the eastern end of the basilica consists of seven bays, each delineated by internal buttresses that form the framework of the chapels. These chapels are crowned with pointed barrel vaults, a hallmark of Gothic ecclesiastical design, allowing for both vertical height and aesthetic grandeur. The apse’s walls are illuminated by large stained-glass windows, installed in the 1950s to replace those lost during the 1934 fire, casting vibrant, colorful light into the sacred space and enhancing its spiritual atmosphere. Dominating the rear of the basilica is an octagonal bell tower dating from the 19th century. This tower, crowned with an angel statue, serves not only as a functional component for housing bells but also as a symbolic sentinel overlooking the town, connecting the spiritual and communal life of Vilafranca del Penedès.
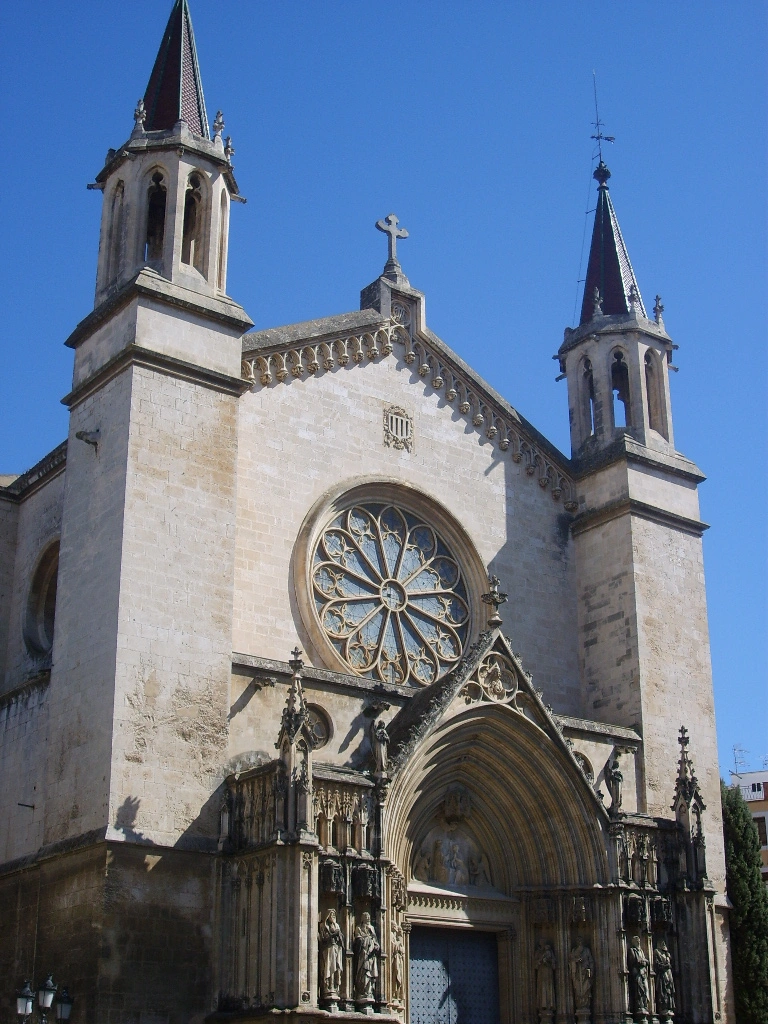
Entrances and Facades
The basilica features two primary entrances, each reflecting different historical periods and architectural influences:
Santa Maria Street Entrance: This older portal served as the original main entrance and is located on Santa Maria Street. It is distinguished by a round-point arch and preserves rare fragments of 14th-century polychrome paintings. These painted remnants depict the Crucifixion scene with the Virgin Mary, Saint John, the sun, and the moon, framed by figures beneath arcades in a stylized Gothic manner. This doorway, also known historically as the dels Capellans entrance, dates back to the late 13th century and reveals traces of Romanesque polychromy, highlighting the basilica’s long-standing religious significance.
Neo-Gothic Main Facade: In the early 20th century, the basilica underwent a significant transformation of its main facade, replacing the previous Renaissance style with a neo-Gothic design to better reflect its original Gothic heritage. Completed between 1903 and 1905 under the direction of architect August Font and Santiago Güell, the facade features a large pointed arch doorway with a tympanum that houses a sculptural group illustrating the Coronation of the Virgin. Above the entrance, a magnificent rose window illuminates the interior, crowned by a double-tiered arrangement of blind arches and flanked by small towers. This majestic facade opens onto the Plaza de Jaume I, making the basilica a striking focal point in the heart of Vilafranca’s medieval center.
Interior Features and Artistic Treasures
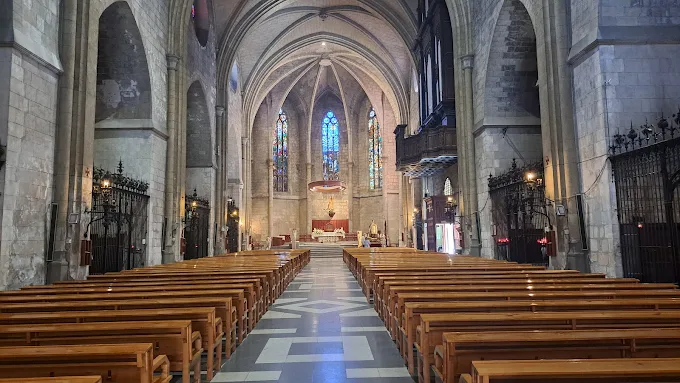
High Altar and Religious Artifacts
The basilica’s high altar holds several remarkable pieces of religious art. Central to the altar is an 18th-century polychrome ivory crucifix exhibiting Mannerist stylistic traits. The figure of Christ is depicted with a subtle arching of the body toward the left, his legs positioned together with crossed feet, and his head tilted delicately backward, framed by long flowing hair. The cross itself is a modern silver construction, contrasting the historic craftsmanship of the crucifix. Nearby, a 20th-century enamel artwork depicting the Last Supper adds vibrancy and color. This enamel piece, painted on polychrome metal, presents the scene with Christ at the center, surrounded symmetrically by apostles in standing postures except for two kneeling figures near Christ. The bread and wine are prominently arranged on the table, rendered in a style blending schematic realism with figurative expression.
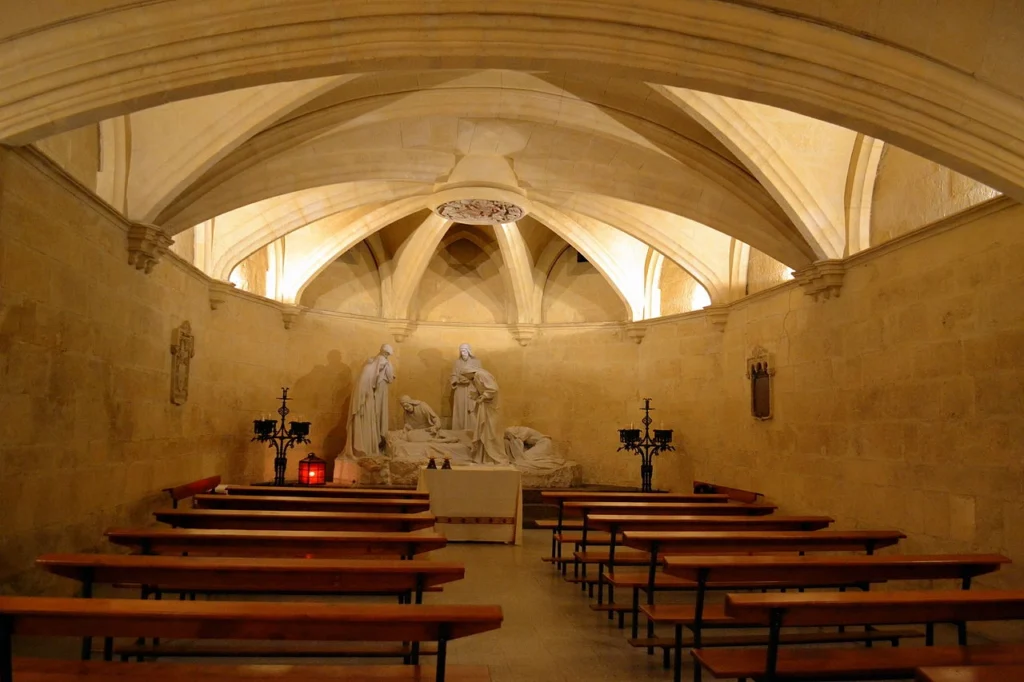
The Crypt: A Sanctuary of Art and Memory
Beneath the presbytery lies the crypt, constructed in 1561 and covered by a cross-beam vault supported by two keystones. This subterranean space serves as both a sacred burial site and an artistic treasure trove. One of its most significant features is The Burial of Christ, a sculptural group created in 1916 by the renowned modernist sculptor Josep Llimona i Bruguera. Crafted from white marble, the composition portrays the lifeless body of Christ laid upon a bier, covered by Saint Joseph of Arimathea with a sheet, while Nicodemus stands behind. At Christ’s feet is Mary Magdalene, and at the head, the Virgin Mary is accompanied by Saint John and Mary Salome. This work reflects a stylized realistic figurativism characteristic of early 20th-century modernism, blending emotional depth with refined craftsmanship. The piece was financed by Bishop Torras i Bages, as indicated by an inscription.
The crypt also contains two 16th-century round-shaped keystones illustrating biblical themes: one depicts the Resurrection with Christ triumphantly emerging from the tomb, flanked by two armored soldiers who appear to be recoiling; the other shows the Pietà, featuring the Virgin Mary tenderly holding Christ’s body with elongated proportions emphasizing emotional intensity. Additionally, the crypt houses the 20th-century Altar of Saint Felix, carved from white marble. This altar features Saint Felix dressed as a priest with folded hands, standing on a pedestal decorated with symbols of martyrdom such as a palm, an axe, and a crown of roses. At the base, two angels kneel in mourning with wings spread wide, adding a poignant element to the altar’s design.
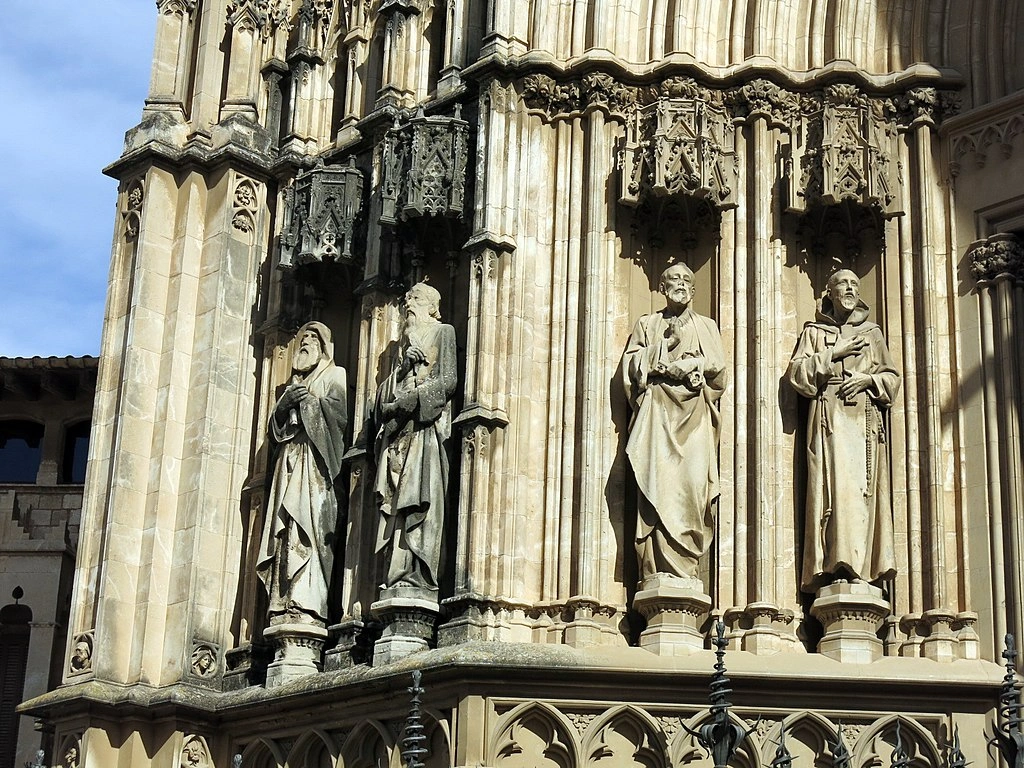
Paintings, Sculptures, and Decorative Elements
The basilica is home to a remarkable collection of paintings, sculptures, and decorative elements that enrich its spiritual and artistic atmosphere. Among these treasures are the fragile remnants of 14th-century polychrome paintings located at the Santa Maria door, which vividly depict the Crucifixion along with accompanying figures rendered in the elegant, flowing lines characteristic of Gothic art. The basilica also houses a dynamic polychrome wooden statue of Saint Lucia, portrayed as a youthful woman with an expressive pose, holding the palm of martyrdom in one hand and a plate with eyes in the other, symbolizing her legend. Another significant work is the 20th-century altarpiece of Saint Ramon de Penyafort by Rafael Solanic i Balius, featuring a central statue of the saint, a monk holding a book with a key at his belt, surrounded by bronze panels embossed with scenes from his life, framed by wooden and marble architectural elements that create a strong sense of depth and volume. Additionally, the presbytery is adorned with sculptures of the four Evangelists Saint Mark, Saint Matthew, Saint Luke, and Saint John presented as the Tetramorph, which adds deep symbolic meaning and enhances the sacredness of the space.
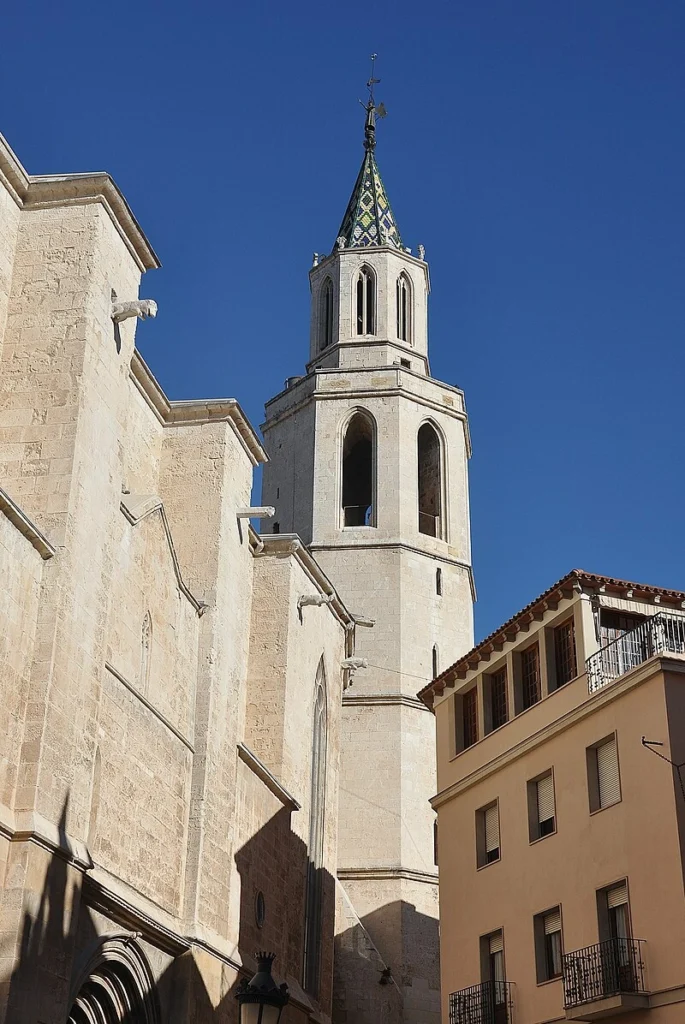
Bells and the Organ
The basilica’s octagonal bell tower contains seven bells distributed over two levels. The lower bell chamber houses four newer liturgical bells cast in 1939 by the Hijo de Esteban Barberí foundry in Olot, Girona. The smallest of these, originally named “Eloisia,” was replaced in 1996 by a bell named “Montserrat” due to cracking. The upper chamber contains three older bells of varied origins and ages, including bells from the 16th century and some dating to the 19th and early 20th centuries. These bells serve different functions, from marking the hours to calling the faithful to prayer.
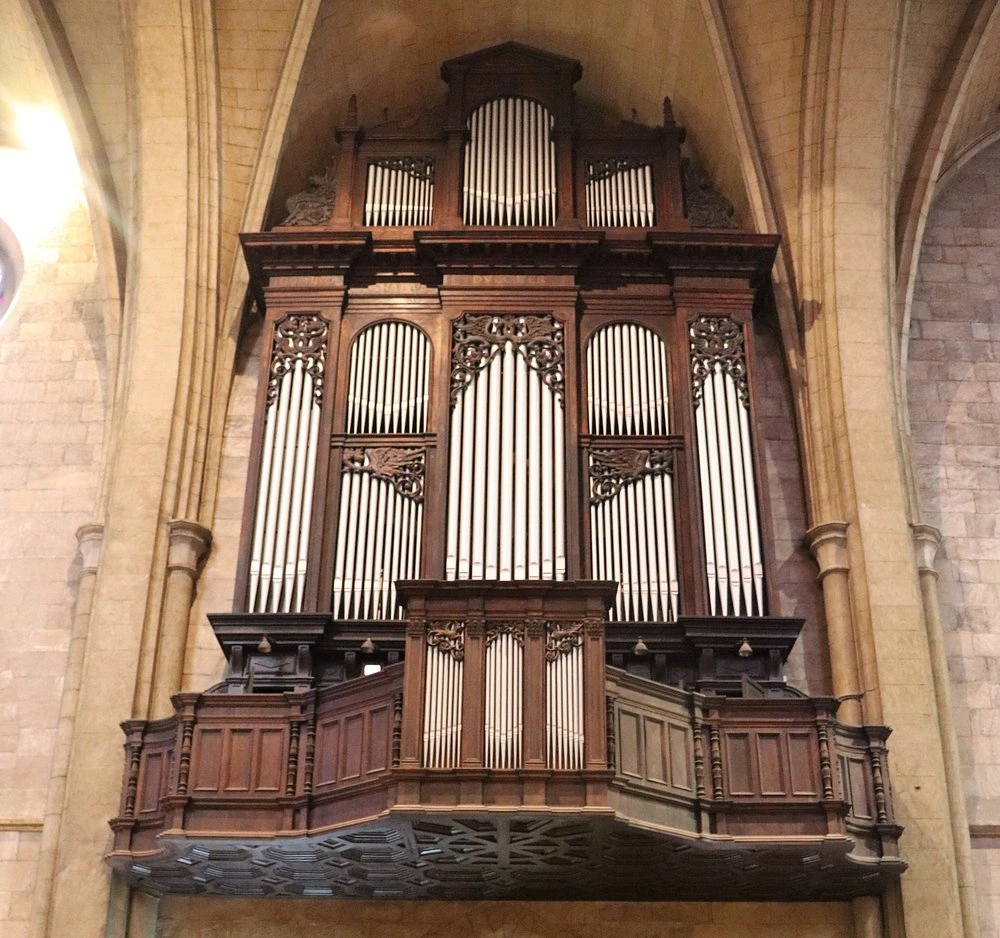
The basilica’s organ, dating from 1942, is an architectural masterpiece in wood. It is arranged on three levels with semicircular and recessed arches, detailed moldings, and a triangular pediment adorned with small pinnacles. The facade features openwork wood decorations with naturalistic plant motifs, providing both visual and acoustic richness.
Historical Context and Additional Features
During the Spanish Civil War in 1936, much of the basilica’s interior art was destroyed in the turmoil. The sole major artwork to survive this period was The Burial of Christ by Josep Llimona, underscoring its artistic and historical importance. The chapel of Sant Josep historically served as the family pantheon for the Álvarez-Cuevas family, a noble lineage from Vilafranca del Penedès, where members of the family were laid to rest. Within the basilica, wrought iron grilles enclose the side chapels. These grilles feature intricate designs including pointed arches, overlapping and polylobed forms, and decorative Gothic foliage motifs such as stylized acanthus leaves, rosettes, trefoils, and alternating floral themes like agave and pomegranate spikes. These ornamental details enrich the basilica’s interior, harmonizing with the overall Gothic aesthetic.
Feast Day
Feast Day : 15 August
The Basilica of Santa Maria in Vilafranca del Penedès celebrates its feast day on August 15, dedicated to Santa Maria (Our Lady). However, the town’s main festival, known as the Festa Major, takes place from August 29 to September 2 in honor of Saint Felix, the patron saint of Vilafranca del Penedès. Although the Festa Major primarily focuses on Saint Felix, the Basilica plays an important role in the celebrations, especially on August 30, when a solemn mass and a traditional procession dedicated to Saint Felix are held. This day is a highlight of the festival and draws many locals and visitors to the Basilica and the town center.
Church Mass Timing
Monday to Saturday : 8:00 PM
Sunday : 12:00 PM, 8:00 PM
Church Opening Time:
Monday to Saturday : 9:00 AM – 1:00 PM, 6:30 PM – 9:00 PM
Sunday : 11:00 AM – 1:00 PM
Contact Info
Address : Basilica of Santa Maria
Plaça de Jaume I, S/N, 08720 Vilafranca del Penedès, Barcelona, Spain.
Phone : +34 938 92 06 46
Accommodations
Connectivities
Airway
Basilica of Santa Maria, Vilafranca del Penedès, Spain, to Josep Tarradellas Barcelona-El Prat Airport (BCN), distance 42 min (54.2 km) via AP-7.
Railway
Basilica of Santa Maria, Vilafranca del Penedès, Spain, to Vilafranca del Penedès Station, distance between 6 min (1.2 km) via Carrer de Cal Bolet.

