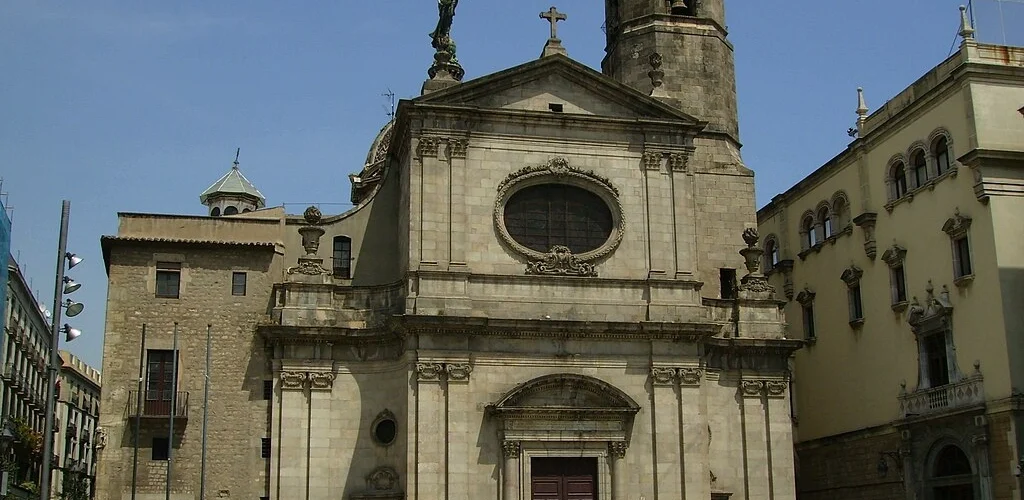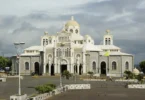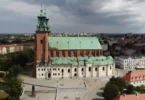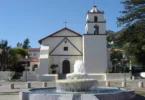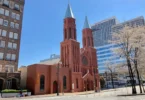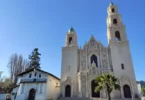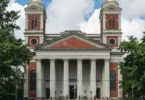Introduction
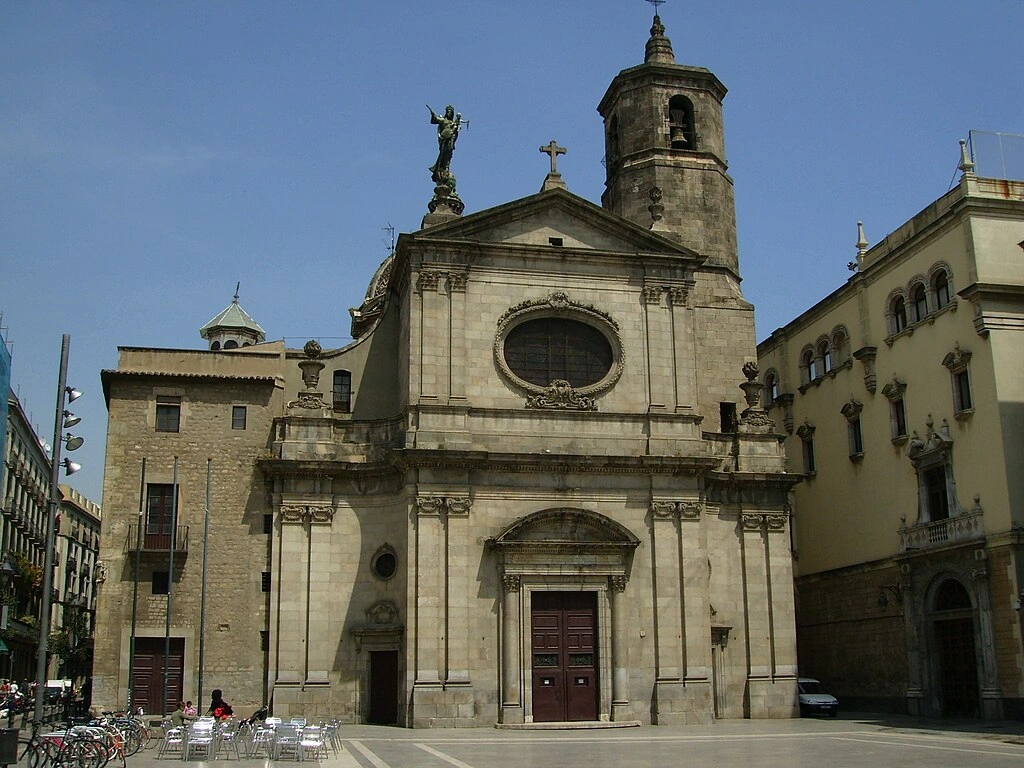
The Basilica of Our Lady of Mercy (Catalan: Basílica de la Mercè, Spanish: Basílica de la Merced), officially known as the Basilica of Our Lady of Mercy and Saint Michael the Archangel (Basílica de la Mare de Déu de la Mercè i Sant Miquel Arcàngel), is a prominent Baroque-style church located in the Plaça de la Mercè, in the heart of Barcelona’s Gothic Quarter. Constructed between 1765 and 1775 under the direction of Catalan architect Josep Mas i Dordal, the basilica was built on the site of a former Gothic temple dedicated to the Virgin of Mercy. The new structure replaced the earlier church and became part of a larger religious complex that included the convent of the Order of Mercy—later repurposed and currently housing the offices of the Captaincy General of the Fourth Military Region. The basilica is dedicated to Our Lady of Mercy, who was declared the patron saint of Barcelona in 1687, a devotion that grew especially strong after she was credited with protecting the city during a locust plague. Recognized as a Cultural Asset of Local Interest, the Basilica of La Mercè remains one of the most emblematic religious buildings in the city, reflecting both its Baroque architectural heritage and deep historical and spiritual significance for Barcelona and its diocese.
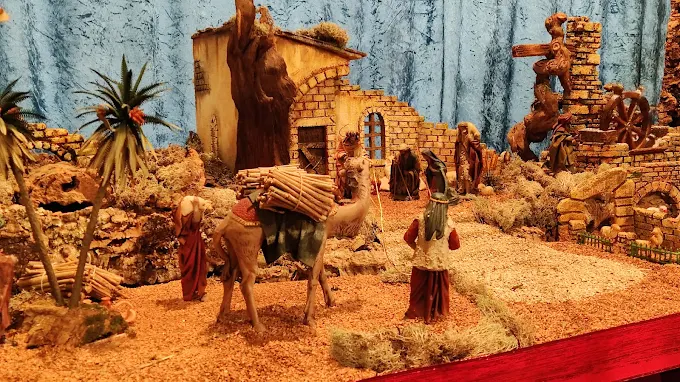
The Order of the Mercedarians
The Order of Mercy (Mercedarians) was founded in Barcelona in 1218, driven by the vision of Pere Nolasc and Ramon de Penyafort, with the support of King James I of Aragon. Initially, it functioned as a brotherhood responsible for caring for the Hospital of Santa Eulàlia and the rescue of Christian captives, operating with a structure similar to a military order. Through the advocacy of the Bishop of Barcelona, Berenguer de Palou, Pope Gregory IX officially recognized the Order as a religious institution in 1235. In 1232, Pere Nolasc acquired land between the old city and the sea—land that had previously belonged to King James I. On this site, with the involvement of Ramon de Plegamans, a hospital dedicated to Santa Eulàlia was established. Between 1249 and 1267, the first church was constructed on this site, dedicated to the Virgin Mary, serving as the precursor to the current basilica.
Medieval Church and Early Construction
The current basilica stands on the foundation of the medieval church built between 1249 and 1267, which was the first church of the Mercedarian Order. This original structure was later expanded in the Gothic style during the 14th and 15th centuries, creating a complex that included both the church and an adjoining convent.
Reconstruction and Baroque Construction
As devotion to the Virgin of Mercy grew over the centuries, the need for a larger and more fitting temple became clear. Initially, architect Joan Garrido i Bertran was commissioned to design an expansion, but the Mercedarian community ultimately decided to demolish the medieval church and construct a new one from scratch. The new church was designed by Josep Mas i Dordal, and construction began in 1765. Although the church was reconsecrated that same year, work continued until 1777. The façade’s ornate decoration, created by sculptor Carles Grau, remains a highlight of this period.
Impact of the Napoleonic Wars and Confiscation
During the French War (1808–1814), the church and convent suffered looting and damage. Later, in 1835, the convent was confiscated by the state amid widespread secularization. The building served various military purposes: barracks (1844–1845), a military casino (1845), and, from 1846 to the present day, the headquarters of the Captaincy General of the Fourth Military Region.
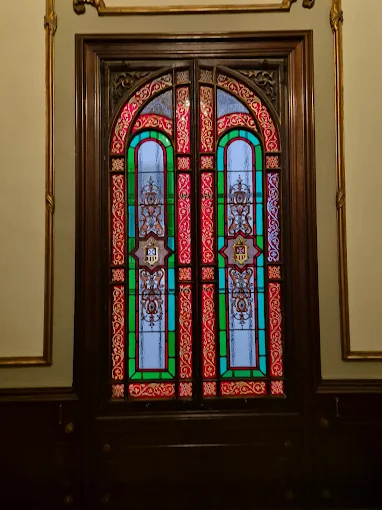
Major Reforms and Artistic Enhancements (1870–1888)
In 1870, the Basilica of Our Lady of Mercy underwent significant artistic enhancement with the installation of a striking 16th-century Flamboyant Gothic door on its side façade along Carrer Ample. This door, originally part of the now-demolished Church of Sant Miquel torn down to allow for the expansion of the Casa de la Ciutat was sculpted in 1516 by the French artist René Ducloux in collaboration with the Catalan master builder Gabriel Pellicer. The door is notable for preserving its rich Gothic form while elegantly incorporating Renaissance classical details, blending two architectural styles harmoniously. Later, in 1888, architect Joan Martorell i Montells introduced a large dome over the transept, a dramatic architectural feature that transformed both the basilica’s exterior skyline and its interior spatial dynamics. At the same time, Martorell added the Chapel of the Blessed Sacrament on the Gospel side and a dedicated chamber for the veneration of the Virgin Mary, enhancing the church’s liturgical functionality. Crowning the new dome was a bronze statue of Our Lady of Mercy, crafted by sculptor Maximí Sala. Unfortunately, this statue was destroyed during the turmoil of the Spanish Civil War in 1936, but it was respectfully replaced in 1958 by a larger version created by the brothers Miquel and Llucià Oslé, restoring this iconic symbol of devotion. Around this period, the basilica also enriched its interior ambiance by installing four magnificent stained-glass windows sourced from the neighboring Palau del Marquès d’Alfarràs, donated by the National Institute of Pensions, the building’s owner. These reforms and artistic additions significantly contributed to the basilica’s historical and aesthetic prominence in Barcelona.
Elevation to Minor Basilica
In 1918, the church became the second in Barcelona to receive the title of Minor Basilica, following the Cathedral of Barcelona. This honor was granted by Pope Benedict XV (Pope Della Chiesa) during the celebrations marking the 7th centenary of the apparition of the Virgin Mary to Saint Peter Nolasco, the founder of the Mercedarian Order.
20th Century Restoration
In 1990, during the resurfacing of the basilica’s floor, an intervention by the City History Museum documented and cleaned sepulchral tombstones and burial vessels discovered in the affected areas, preserving important historical artifacts associated with the church.
Architecture of Basilica of Our Lady of Mercy and Saint Michael the Archangel, Barcelona, Spain
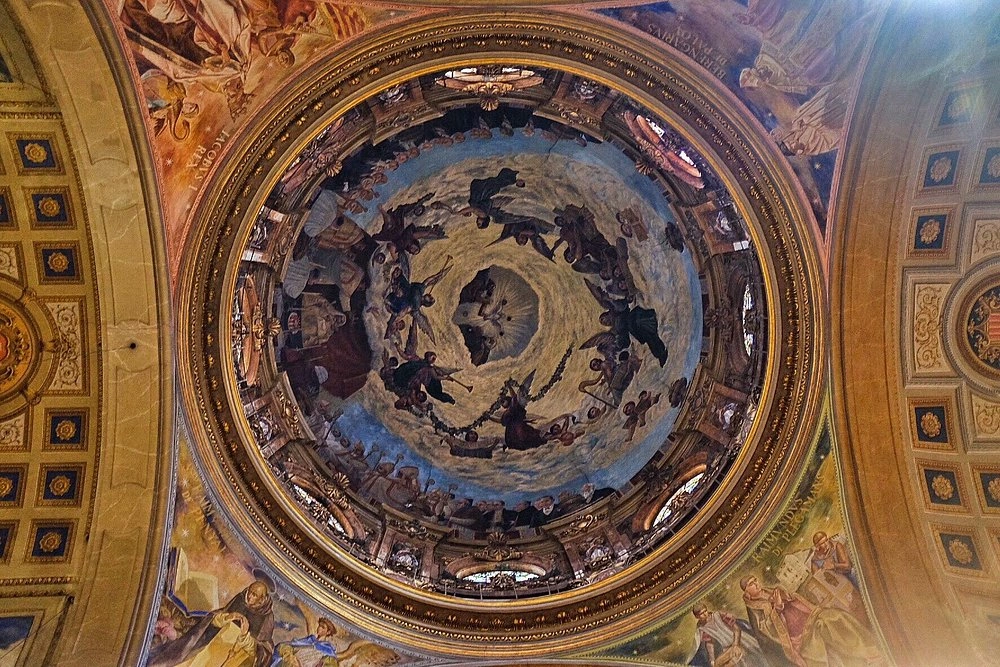
Architect : Josep Mas i Dordal
Architectural style : Baroque architecture.
Architectural Layout and Plan
The current Basilica of Our Lady of Mercy is a quintessential example of Baroque architecture, featuring a Latin cross floor plan that emphasizes symmetry and grandeur. At the heart of the structure is a large dome positioned over the transept, creating a focal point both inside and out. Flanking the main nave are four chapels on each side, contributing to the balanced and harmonious spatial organization typical of Baroque ecclesiastical design.
Exterior Overview
The basilica’s main façade faces the Plaça de la Mercè, serving as the primary entrance with three grand doorways leading into the interior. This façade reflects the Counter-Reformation architectural principles, closely modeled after the iconic Church of the Gesù in Rome. The composition is divided into two distinct horizontal sections, or bodies, separated by a robust entablature.
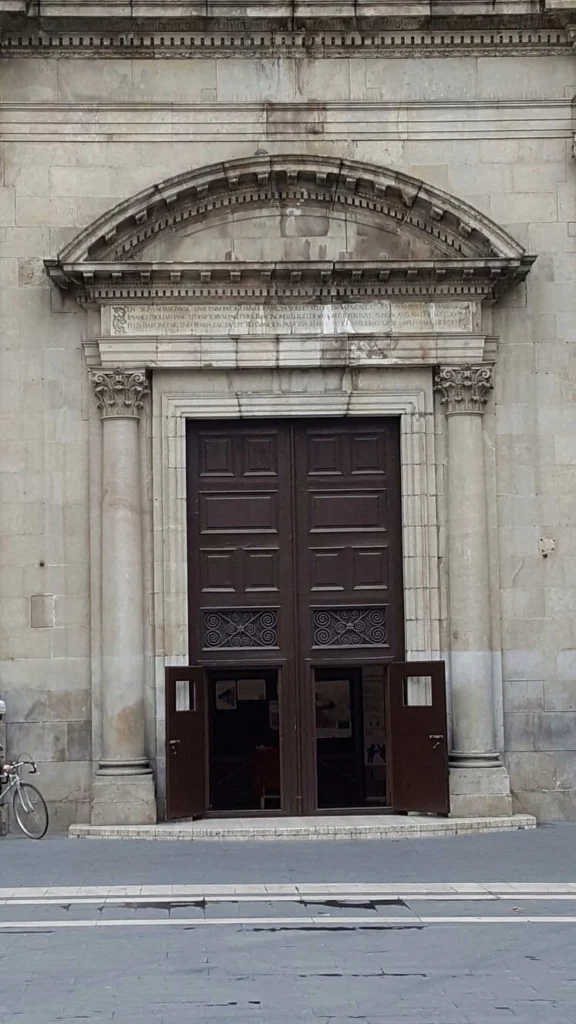
Lower Façade: Entrances and Ornamentation
The lower body of the façade is marked by a curvilinear design, featuring a central frontal section flanked by two concave side sections. These side sections house the secondary entrances that provide access to the basilica’s portico. The central entrance is monumental in scale, characterized by a high opening topped with a straight lintel and framed by two Corinthian columns supporting an entablature and crowned by a semicircular pediment. Between the entablature and pediment lies a marble plaque inscribed in Latin, commemorating the founding of the Mercedarian Order in Barcelona. The entire entrance assembly is bordered by pairs of Ionic pilasters adorned with garlands, all resting on a solid base. The side doors within the concave sections are smaller but stylistically consistent, featuring straight lintels and molded mullions. Above each side door is a cornice supported by sculpted corbels, topped by decorative half-relief elements with floral motifs. One of these side sections bears the inscription “NON FECIT TALITER OMNI PS.147”, a biblical reference. These sections are crowned with a cornice adorned at the ends by ornamental vases with floral decoration.
Upper Façade: Central Nave and Decorative Features
Rising above the lower body is the upper section of the façade, corresponding to the basilica’s central nave. This part is dominated by a large, molded ovoid rose window, framed with a garland and accentuated by sculptural volutes above and below. Flanking the rose window are two pairs of pilasters aligned vertically with those below, supporting an entablature that culminates in a prominent triangular pediment, reinforcing the classical Baroque style.
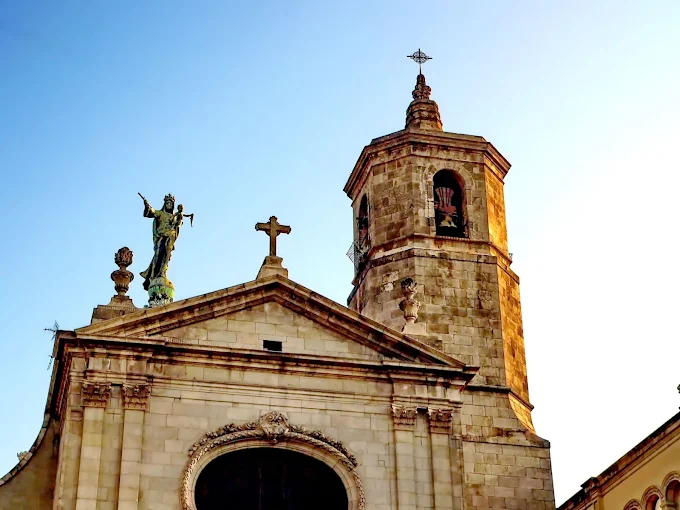
Bell Tower
Attached to the Epistle side of the façade is the basilica’s bell tower, which rises elegantly from the chapel nearest the front entrance. Architecturally, the tower is distinguished by its rounded form and layered composition. It begins with a square base that supports three successive octagonal sections. The lowest octagonal section serves as a transitional element between the square foundation and the upper octagonal floors. The tower’s uppermost level features openings where the church bells are housed, adding both a visual and auditory dimension to the basilica’s presence.
Interior of the Basilica
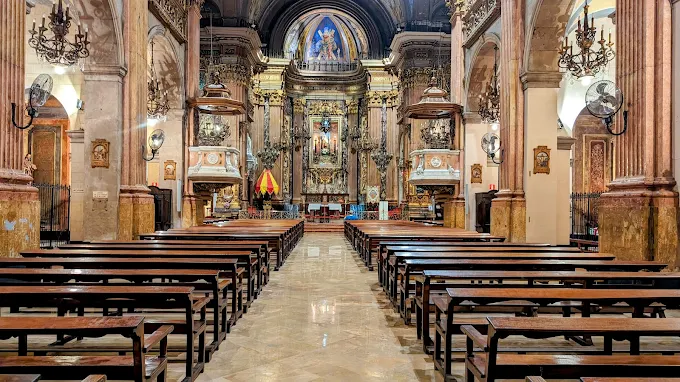
Architectural Layout and Decorative Scheme
The interior of the Basilica of Our Lady of Mercy is a remarkable example of Baroque ecclesiastical architecture. It is especially notable for its soaring verticality and elaborate decoration. The floor plan follows a Latin cross layout, with a prominent central dome located at the transept crossing. This dome is constructed with a fully openwork drum and circular windows, allowing natural light to flood into the space, heightening the sense of spiritual elevation and architectural magnificence. The surfaces are richly adorned using noble materials such as marble, molded stucco, and decorative mural paintings. These elements come together in a harmonious composition that reflects the artistic values of the Counter-Reformation, emphasizing visual richness and emotional impact.
Nave and Galleries
Flanking the central nave are two side aisles, separated by a series of semicircular arches supported by fluted wooden pilasters. These pilasters rest on stone bases and are topped with finely crafted Corinthian capitals. The architectural rhythm they create emphasizes the vertical dimension of the space, leading the viewer’s eye upward to the ceiling and the dome. Above the arches, the upper gallery level features a series of decorative openings. These are covered with ornate latticework, characterized by intricate traceries and gilded molded elements, forming a kind of decorative screen between the upper levels and the main nave. This gallery once served as a transitional space for choirs or clergy and is one of the key Baroque features of the interior.
Side Chapels and Cambril of the Virgin
Along each side aisle are four chapels, making a total of eight, each dedicated to different saints or Marian devotions. These chapels house individual altars, religious artwork, and devotional sculptures, contributing to the spiritual and artistic richness of the basilica. A particularly significant space is the Cambril de la Mare de Déu (Shrine of the Virgin), located at the head of the church on the Gospel side. This elevated shrine is accessed via a staircase and contains a Gothic statue of the Virgin Mary, attributed to the 14th-century sculptor Pere Moragues. The figure of the Christ Child accompanying the Virgin is a later addition from the 15th century. The statue forms the centerpiece of the main altarpiece and is visible from the nave, serving as the focal point of Marian devotion in the basilica.
Dedications of the Chapels
The chapels on the Gospel side (left when facing the altar) are dedicated to Saint Michael, Saint Peter and Saint Paul, Our Lady of Solitude, Our Lady of Hope, and Saint Pancras. On the Epistle side (right), the chapels are dedicated to Saint Joseph, Saint Anthony of Padua, Saint Anthony the Abbot, Our Lady of Mount Carmel, Our Lady of the Forsaken, Saint Teresa of the Child Jesus, Our Lady of Montserrat, Saint Ramon, Saint Honorat, and Saint Josep Oriol. Closest to the main entrance is the chapel of Saint Iu.
Transept Altars
Within the transept, two major altars emphasize the importance of the saints they honor. The Gospel side altar is dedicated to Santa Maria de Cervelló, a local saint of the Mercedarian Order. The altar on the Epistle side is dedicated to Saint Peter Nolasco—founder of the Mercedarian Order—as well as Saint Bartholomew the Apostle and Saint Teresa of Ávila. These altars are significant not only for their religious meaning but also for their ornate design and placement in the architectural heart of the basilica.
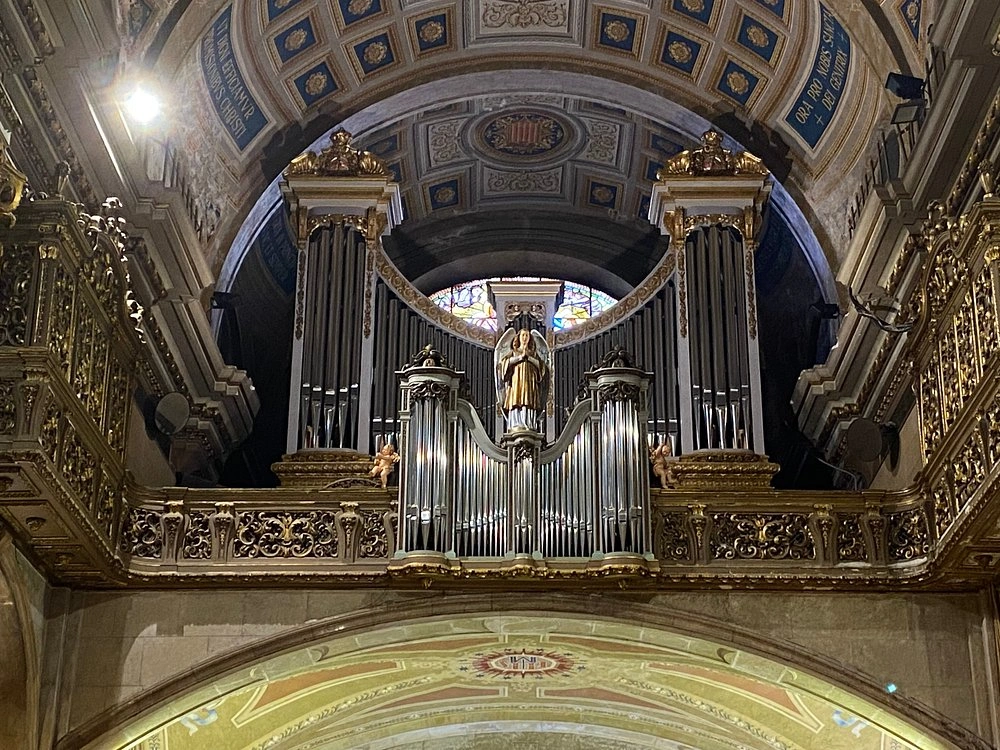
The New Pipe Organ (2018)
During the La Mercè festival in September 2018, the basilica unveiled a newly constructed pipe organ. Built by the renowned Gérard Grenzing workshop, the instrument includes 2,800 pipes and was designed for both liturgical use and professional concert performances. The inauguration featured three days of music (September 21–23), with concerts that showcased the organ’s range and power. This cultural milestone was made possible through financial support from La Caixa, the Barcelona City Council, and more than one hundred individual patrons
Historical Figures Buried or Associated with the Basilica
Throughout its history, the Basilica of Our Lady of Mercy has been connected to numerous notable individuals. Among them is Santa Maria de Cervelló (1230–1290), whose remains rest in her namesake altar in the transept. The poet and painter Pere Serafí was once buried here, though his grave has been lost. Dalmau de Queralt i Codina, Count of Santa Coloma and Viceroy of Catalonia, was buried in the church after his assassination. Mercedarian chronicler Manuel Mariano Ribera also lived and served here. The painter Pere Pau Montaña i Placeta is buried near the Chapel of Sorrows, while the celebrated 19th-century tenor Antoni Oliveres i Mata sang in the basilica’s chapel choir. Other notable burials include diplomat and writer Sinibald de Mas i Sans, Bishop José María de Urquinaona (whose tomb was sculpted by Agapit Vallmitjana), and the Catalan composer Urbà Fando i Rais, who trained at the basilica and later became its organist and choirmaster at the Gran Teatre del Liceu.
Feast Day
Feast Day : September 24 – Our Lady of Mercy
September 29 – Saint Michael the Archangel
The feast day of the Basilica of Our Lady of Mercy and Saint Michael the Archangel in Barcelona is celebrated on September 24, dedicated to Our Lady of Mercy (La Mare de Déu de la Mercè), the patron saint of Barcelona since 1687. This date marks one of the city’s most important religious and cultural festivals, known as La Mercè, featuring processions, concerts, fireworks, and traditional Catalan events. While Saint Michael the Archangel is also honored in the basilica’s name, his feast day is observed separately on September 29.
Church Mass Timing
Monday, Tuesday, Thursday & Friday : 7:00 PM
Wednesday : 12:00 PM
Saturday : 10:00 AM, 7:15 PM
Sunday : 11:00 AM, 12:30 PM, 7:00 PM
Church Opening Time:
Monday to Saturday : 9:00 AM – 1:30 PM, 4:30 PM – 8:00 PM
Sunday : 9:00 AM – 1:30 PM, 7:30 PM – 8:00 PM
Contact Info
Address : Basilica of Our Lady of Mercy and Saint Michael the Archangel
Carrer de la Mercè, 1, Ciutat Vella, 08002 Barcelona, Spain.
Phone : +34 933 15 27 56
Accommodations
Connectivities
Airway
Basilica of Our Lady of Mercy and Saint Michael the Archangel, Barcelona, Spain, to Josep Tarradellas Barcelona-El Prat Airport (BCN), distance 17 min (13.5 km) via B-10.
Railway
Basilica of Our Lady of Mercy and Saint Michael the Archangel, Barcelona, Spain, to Barcelona Sants Train Station Plaça dels Països Catalans, distance between 24 min(4.3 km) via Av. del Parallel and Carrer d’Entença.

