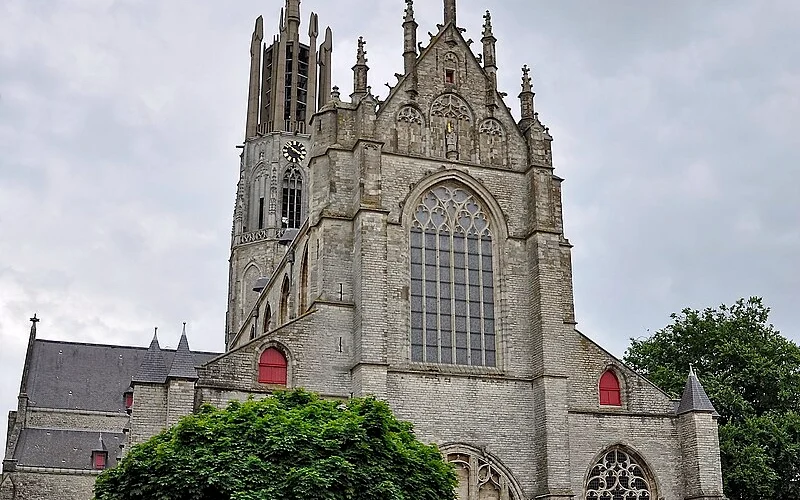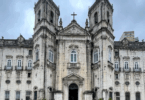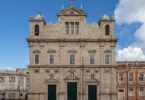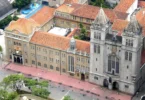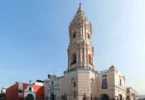Introduction
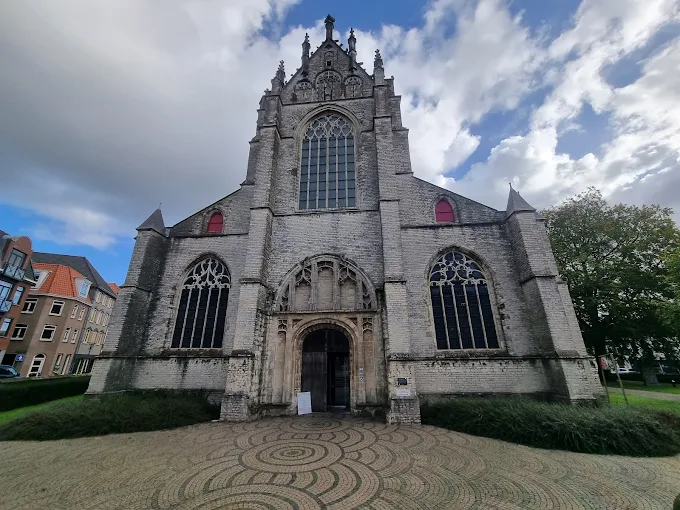
Nestled in the heart of the fortified city of Hulst, located in the eastern part of Zeelandic Flanders in the Netherlands, the Basilica of St. Willibrordus stands as a remarkable testament to centuries of religious devotion, architectural evolution, and cultural heritage. Dedicated to St. Willibrord—widely revered as the apostle of the Benelux region (Belgium, the Netherlands, and Luxembourg)—this historic church reflects both the spiritual and historical significance of its namesake. The church’s nave, constructed over a period spanning the 13th to the 15th centuries, showcases the Gothic architectural tradition characteristic of the medieval Low Countries. Central to the basilica’s profile is its tower, which has undergone multiple reconstructions due to repeated destruction, the most recent of which occurred during the devastation of the Second World War. The current tower, with its strikingly modern design, was erected in the 1950s, symbolizing both resilience and renewal.
Inside, the basilica houses a number of significant artworks. Among these is The Good Samaritan, a poignant painting by Jan Baptist Maes (1794–1856), a renowned artist from Ghent. Another highlight is the set of Stations of the Cross, painted by Jan Jozef Deloose (1769–1849) of Sint-Niklaas. These emotionally powerful scenes are set in intricately crafted frames by the Ghent-based sculptor P. Pauwels, blending painting and sculpture into a deeply evocative devotional experience. Today, St. Willibrordus Basilica remains a vital place of worship and a cherished cultural monument, attracting visitors and pilgrims alike with its rich history, artistic treasures, and enduring spiritual legacy.
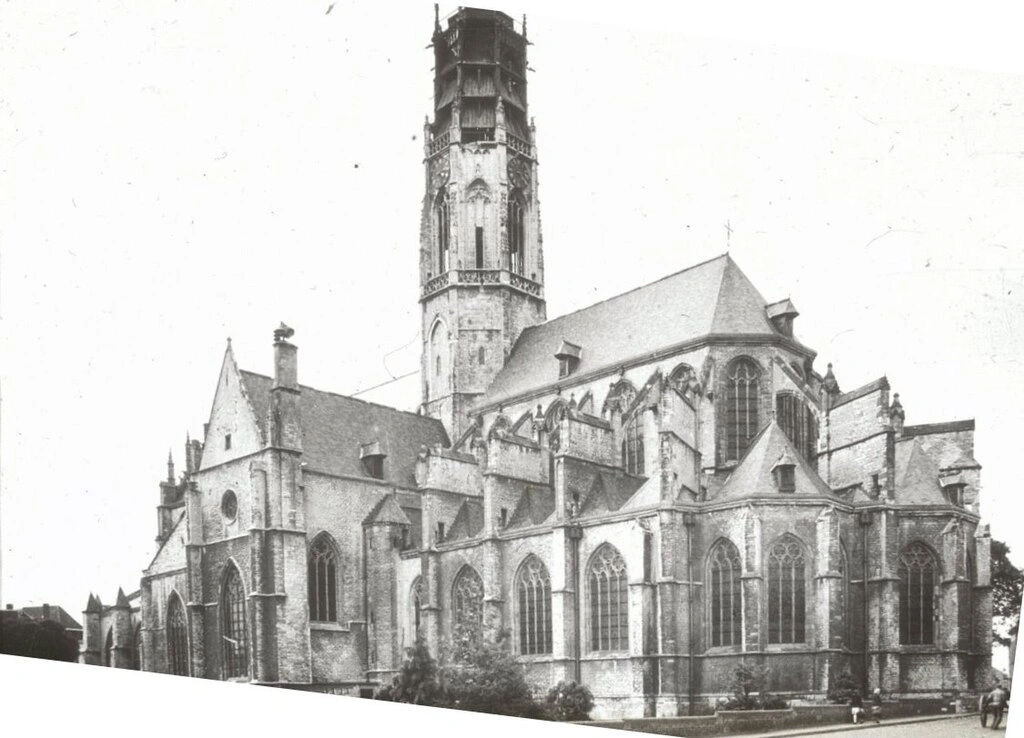
Medieval Origins and Construction
St. Willibrordus Basilica is located in the fortified town of Hulst, in the eastern part of Zeelandic Flanders, the Netherlands. The church is named after St. Willibrord, a missionary credited with bringing Christianity to the Benelux region. Construction of the church began in the 13th century and continued into the 15th century. Built in the Gothic architectural style, the church quickly became a central religious and cultural landmark in the area, reflecting both the growing influence of Christianity and the prosperity of Hulst during the Middle Ages.
Religious Changes During the Reformation
The church’s religious role changed significantly during the Eighty Years’ War, a conflict that involved both national independence and religious struggle. In 1645, the city of Hulst was captured by Frederik Hendrik, and the church was taken over by the Dutch Reformed Protestants. This change reflected the broader Protestant Reformation sweeping across the Netherlands, resulting in the church’s transformation from a Roman Catholic to a Protestant place of worship.
Simultaneous Church in the Napoleonic Era
During the Napoleonic period, a more pragmatic approach to religious coexistence was introduced, and St. Willibrordus was designated a simultaneous church. In this arrangement, the building was physically divided: the choir was given to the Catholic community, while the nave remained under Protestant use. A wall was constructed inside the church to separate the two spaces, reflecting the divided yet shared religious function of the building.
Return to Catholic Ownership and Basilica Status
In 1929, the Catholic Church officially purchased the entire building from the Protestant community, who moved to a newly constructed church on the Houtmarkt in Hulst. This full return to Catholic ownership marked a new chapter in the church’s history. As a result of its historical and religious significance, Pope Pius XI elevated the church to the status of a minor basilica on 24 November 1935. The church’s new title is symbolized by traditional basilica elements, including the ombrellino (ceremonial umbrella) and tintinnabulum (bells), both included in its coat of arms.
The Spire’s Destruction and Evolution
The church’s central tower has a long and tumultuous history. The original spire was destroyed by lightning in 1668. A new classicist-style spire was constructed in 1724 but was lost to fire in 1876. A replacement designed by architect Pierre Cuypers was erected and became a notable feature of the town’s skyline, offering views over the Western Scheldt. However, during World War II in 1944, the tower was destroyed once again—this time by shelling from Polish troops seeking to eliminate a German lookout post that had been established in the tower. The destruction was extensive, and most of the tower burned on 18 September 1944, just a day before Hulst was liberated.
Postwar Reconstruction and Modern Design
In the aftermath of World War II, the church community sought to rebuild the tower. In 1957, architect Jan Brouwer won a design competition with his modern concept titled “De Prediker” (The Ecclesiastes). The new spire features eight freestanding outer columns and eight slightly shorter inner columns, with twelve steel tension cables running vertically. The carillon bells are suspended from bronze bridge bars, and the entire structure is topped with a statue of Christ, surrounded by large concrete angel sculptures by Willem Reijers and a bronze cross. Despite its modern appearance, parts of the original 14th-century tower and Cuypers’ 19th-century design are still visible today, linking the past to the present.
World War II Occupation and Liberation
During the German occupation of the Netherlands in World War II, the tower was used as a military observation post. Evidence of the occupation remains in the form of graffiti left by German soldiers on the bells and walls, including the year “1940,” the phrase “Gott strafe England” (God punish England), and swastikas. As Allied forces approached in September 1944, the Polish Panzer Division shelled the tower to eliminate the German stronghold. Approximately seventy shells struck the church, leading to a devastating fire. Hulst was liberated on 19 September 1944, marking the end of the church’s wartime suffering and the beginning of its recovery.
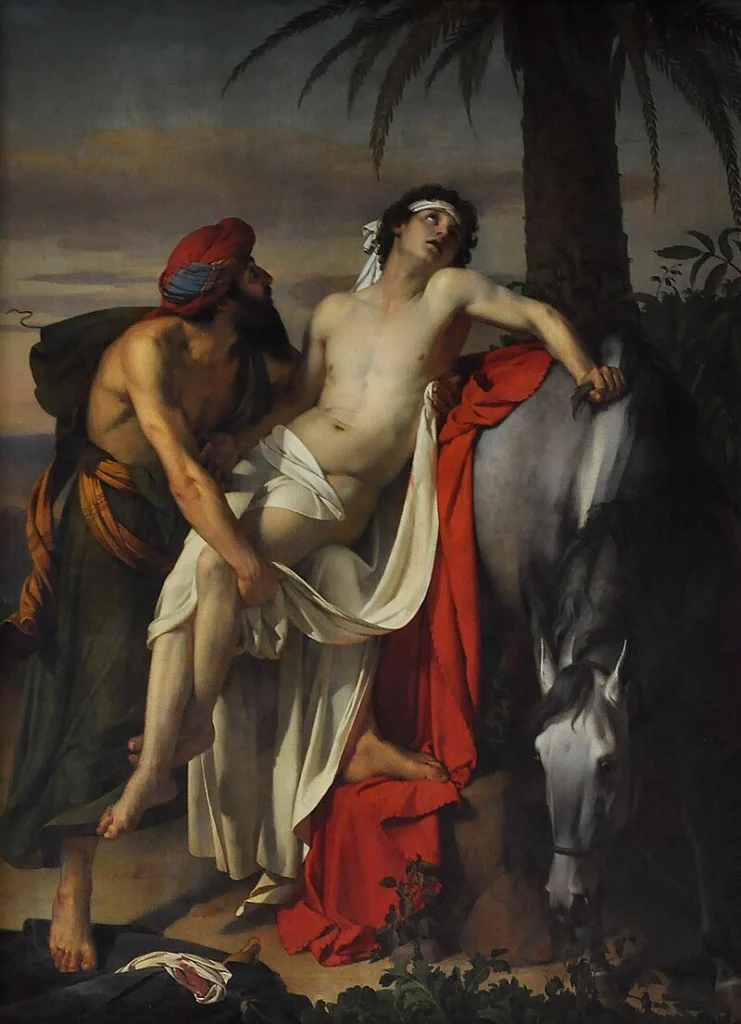
A Living Monument Today
Today, St. Willibrordus Basilica stands not only as a place of worship but also as a symbol of resilience and faith. It is home to significant artworks, including The Good Samaritan by Jan Baptist Maes of Ghent and the Stations of the Cross painted by Jan Jozef Deloose of Sint-Niklaas, with frames crafted by the Ghent sculptor P. Pauwels. With its rich blend of medieval origins, wartime scars, and postwar revival, the basilica remains a cultural and spiritual landmark in the region.
Architecture of Basilica of St. Willibrordus, Hulst, Netherlands
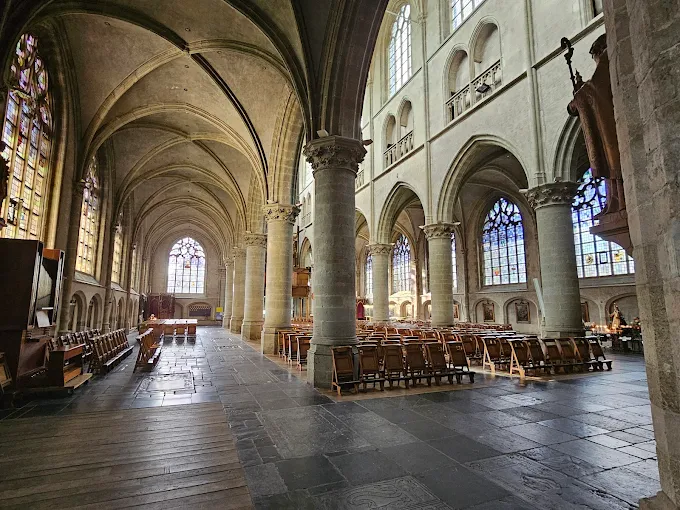
Architectural styles : Brabantine Gothic architecture.
Architect : Jan Brouwer, Everaert Spoorwater, Laurens II Keldermans.
Exterior of St. Willibrordus Basilica
The origins of St. Willibrordus Basilica date back to around the year 1200, when a small Romanesque church was first built at the foot of a mote. During the first half of the 15th century, this early structure was replaced by a larger church designed in the Brabantine Gothic style, a regional variation of Gothic architecture. It was during this period that the impressive crossing tower was constructed, becoming a defining feature of the church. From 1462 onward, the church was rebuilt into its present form under the guidance of master builder Everaert Spoorwater. However, a devastating fire broke out during the construction, which destroyed the tower, nave, and the newly built choir entirely. After Spoorwater’s death, construction halted but resumed on 3 May 1481 under the supervision of Herman de Waeghemazeker, an architect from Antwerp. He commissioned Matthijs II Keldermans between 1482 and 1484 to design the church’s main door.
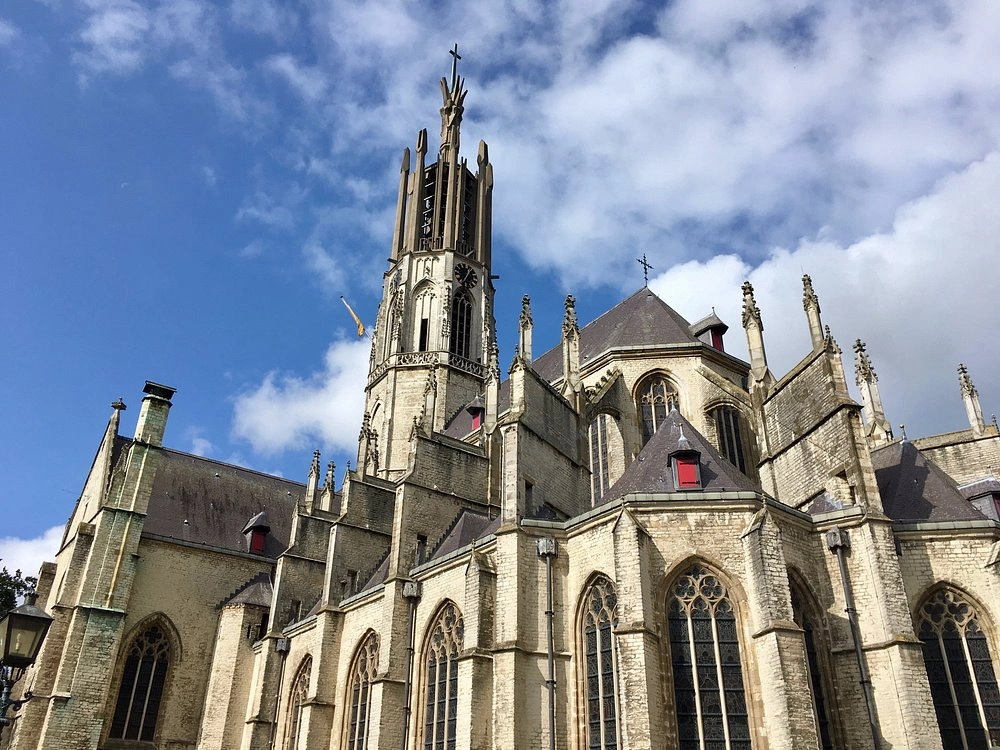
The construction was ultimately completed by Matthijs’s great-nephew, Laurens II Keldermans, around 1534, with final completion in 1535. The basilica’s main entrance is located on the west façade, facing Steenstraat. Above this entrance, a niche holds a statue of Saint Willibrord, depicted holding a gilded church tower in his hands. Architecturally, the nave differs from the choir as it lacks flying buttresses and external buttresses. Instead, the bases for flying buttresses are built into the masonry. During restorations in the 1930s, vaults were constructed beneath the original wooden ceiling of the nave, with tension rods installed to absorb the lateral pressures exerted on the masonry walls. The building materials include ledestone, a relatively soft limestone favored for its ease of carving but prone to erosion over time. The current spire dates from 1957 and is made from prestressed concrete. Surrounding the bells are tuning forks, and atop the tower stand angel statues oriented towards the central crucifix.
Interior of St. Willibrordus Basilica
The basilica’s floor plan is designed in the shape of a Latin cross, typical of Flemish ecclesiastical architecture. Its layout is centered around the tower, which is located at the crossing point of the church’s arms. At the eastern end lies the choir church, which features a choir aisle surrounded by eight rectangular side chapels and three polygonal radial chapels. These chapels were originally constructed to serve the various craft guilds active in Hulst, reflecting the close relationship between trade and church patronage during the medieval period. Flanking the main altar are the traditional symbols of a basilica’s status: the conopeum (a red and yellow ceremonial parasol, also called the umbrellino) and the tintinnabulum (a small bell), which signify the church’s special privileges.
Art and Restoration
In 1841–1842, the interior of the Catholic choir was extensively painted. However, these paintings were removed in the early 1930s to unify the church’s appearance. One exception was the gold leaf decoration on the capitals’ cabbage leaves, which could not be removed without risking damage.
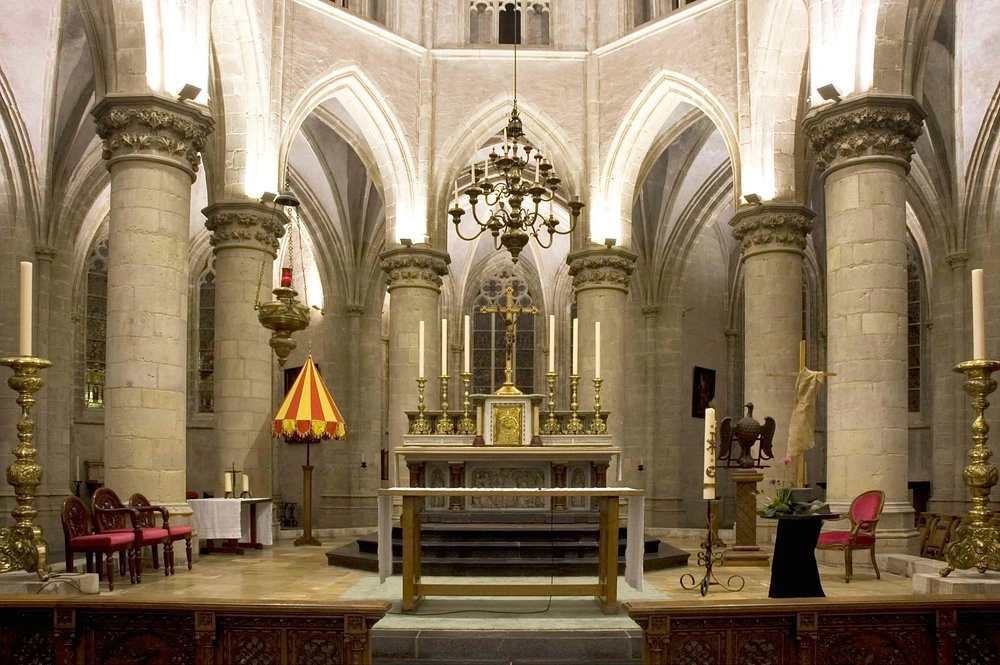
Chapels and Special Features
The chapels of St. Willibrordus Basilica hold significant historical and religious value. The first chapel on the north side of the choir serves as the baptistery, housing a stone baptismal font topped with a copper lid adorned with an image of John the Baptist. The third chapel features a door topped by a pointed arch that leads to the former library, where the church’s collection of books was once kept. During the period from 1806 to 1929, when St. Willibrordus functioned as a simultaneous church for both Catholics and Protestants, this library space was repurposed as a sacristy. At the easternmost end of the church, in the middle radial chapel, a medallion of Mary is displayed. This medallion originally belonged to one of the church bells and was recovered after the tower fire of 1876, found among the melted remains of the chimes.
Carillon
In 1670, the renowned Amsterdam bell-founder Pieter Hemony supplied a set of chimes for the church tower of St. Willibrordus. Unfortunately, this original carillon was destroyed by a devastating fire in 1876. Although space was reserved for a new carillon in the tower designed by Pierre Cuypers, it was never installed during that period. After the Second World War, a new carillon was acquired, cast in 1958 by the bell foundry Petit & Fritsen. This modern carillon consists of 36 bells, ranging in size from A1 (470 kg) to a4, and is connected to a keyboard with a range from C2 to c5, allowing for chromatic play.
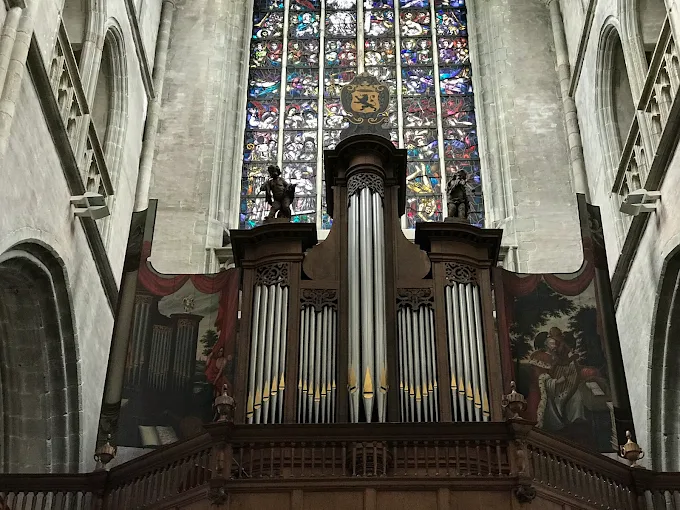
Organ – Early Construction and Repairs
The organ in the Basilica of Saint Willibrord was originally built between 1610 and 1612 by Loys Isoré, a French-Flemish organ builder working in Antwerp. This initial instrument featured a single manual with 13 voices and a ‘short octave’ keyboard layout, which was typical for organs of the period. In 1685, Flemish organ builder Frederik Noblo carried out significant repairs to the wind system, pipework, and mechanical elements, ensuring the organ’s continued functionality.
18th–19th Century Enhancements
Throughout the 18th century, additional repairs and improvements were made by Moreau, an organ builder from Antwerp. Artist Johan Baltisberger restored the paintings on the organ shutters during this time. Although plans were considered to expand the instrument with a Rugwerk (a second keyboard division), this addition was never realized. In 1764, organ builder Louis Delhaye was tasked with building new wind chests and reusing the old pipes. He also added new registers such as Prestant 8′, Sesquialter, and a third rank in the Cornet, further enhancing the organ’s tonal range.
20th Century Modifications and Merging
A major change occurred in 1929, when the organ’s pipes, bellows, and mechanics were combined with those of a smaller organ previously used in the choir church. This merger took place on a Cavaillé-Coll wind chest acquired in 1874 and located above the sacristy, resulting in a new electropneumatic organ. This fusion blended historical craftsmanship with modern technology, increasing the instrument’s capabilities.
Restoration and Modern Status
Under the leadership of Hans van der Harst, a major restoration was undertaken by Flentrop Orgelbouw between 1970 and 1971. This project included the installation of a breastwork (Positief) and a free pedal division. The Cavaillé-Coll wind chest was removed and relocated to Haarlem. Out of the 14 original stops, 11 were preserved fully or partially. Notably, old Flemish pipes were reused in the Doublette 2′ stop, helping maintain the organ’s historical character. A further overhaul took place in 1989, focusing on cleaning and re-intonation. During this phase, the Regaal 16′ was modified into an 8-foot register to improve tonal balance. Beginning in 2012, Flentrop Orgelbouw initiated a five-year maintenance plan, including repairs, cleaning, and fine-tuning. Today, the organ is recognized as a leading example of French-Flemish organ craftsmanship in the Netherlands.
Restoration of the Basilica (1996–1999)
Between 1996 and 1999, St. Willibrordus Basilica underwent a large-scale restoration, which had been in planning since 1987. As part of this work, over 6.5 tons of natural stone were strengthened with concrete, and deteriorated Balegem sandstone was replaced with Czech trachyte, a more durable natural stone. More than 3,000 square meters of new slates were laid on the roof, and new pinnacles were installed to match the historic design. All stained-glass windows were carefully renewed. In total, more than 10,000 kilograms of lead were used during the restoration, helping to preserve both the structural integrity and aesthetic beauty of the basilica.
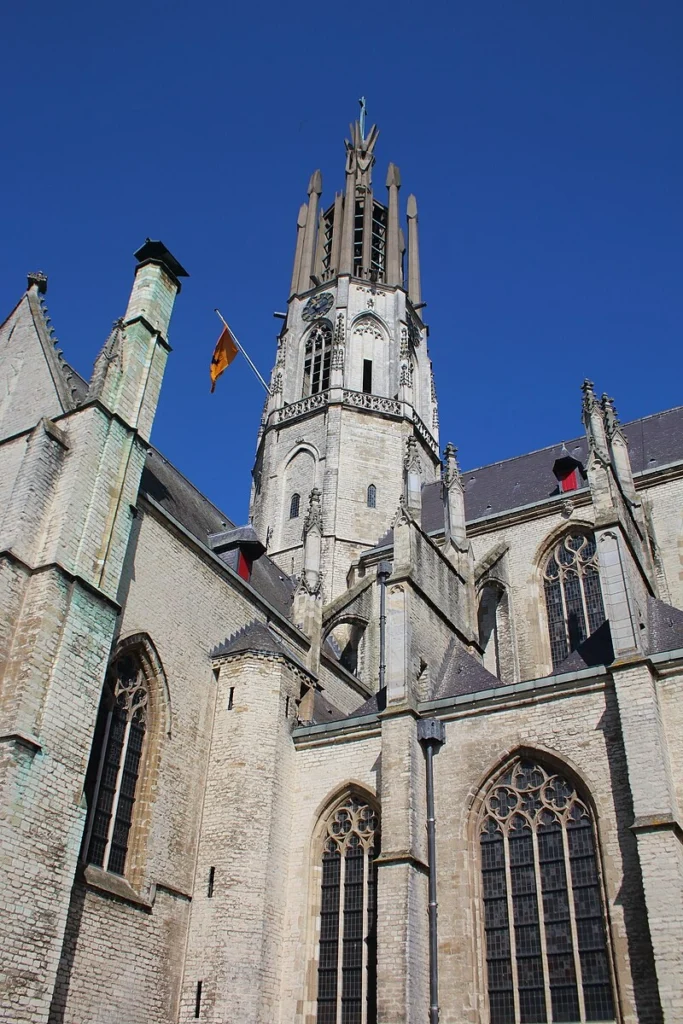
The Tower
The tower of the Saint Willibrordus Basilica is a prominent and historically layered feature of the church, reflecting centuries of architectural evolution and rebuilding. The oldest part of the tower likely dates back to the 13th or 14th century, though it is now mostly hidden beneath the current roof structure. The lower section of an octagonal tower, built in 1402, still remains and serves as a visible remnant of the medieval phase. In the 19th century, after earlier destruction, a new tower was designed by renowned architect Pierre Cuypers. Although the original tower he built was later destroyed, the section between the balustrade and the clock faces survives as a remnant of his contribution. The tower suffered its final major destruction during World War II. In 1957, a bold and modern concrete spire was added, designed by architect Jan Brouwer and named “De Prediker” (The Preacher). This spire, made in a style completely different from the rest of the church, features open columns, tuning forks around the bells, and angel sculptures. Its modern design has often provoked discussion, as its stark contrast to the Gothic architecture continues to inspire both admiration and debate.
Feast Day
Feast Day : 07 November
The Basilica of St. Willibrordus in Hulst honors St. Willibrord, whose feast day is celebrated on November 7. In addition to this liturgical date, the town of Hulst holds a unique Willibrord Procession every year on Whit Tuesday (the Tuesday after Pentecost). This local tradition reflects the deep historical and spiritual connection between the saint and the community.
Church Mass Timing
Yet to Update
Church Opening Time:
Monday to Sunday : 09:00 am – 5:00 pm
Contact Info
Address : Basilica of St. Willibrordus
Steenstraat 2, 4561 AS Hulst, Netherlands
Phone : +31 114 313 228
Accommodations
Connectivities
Airway
Basilica of St. Willibrordus, Hulst, Netherlands, to Antwerp International Airport, distance between 1 hr 17 min (47.1 km) via E17.
Railway
Basilica of St. Willibrordus, Hulst, Netherlands, to Sint-Niklaas Station, distance between 27 min (22.7 km) via A11/N49.

