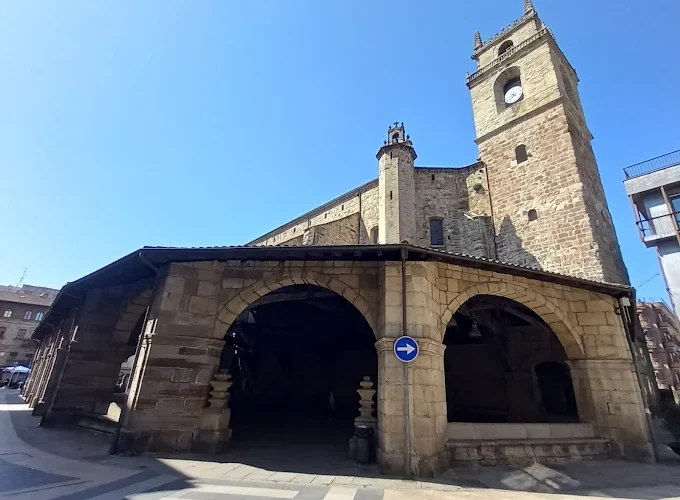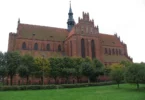Introduction
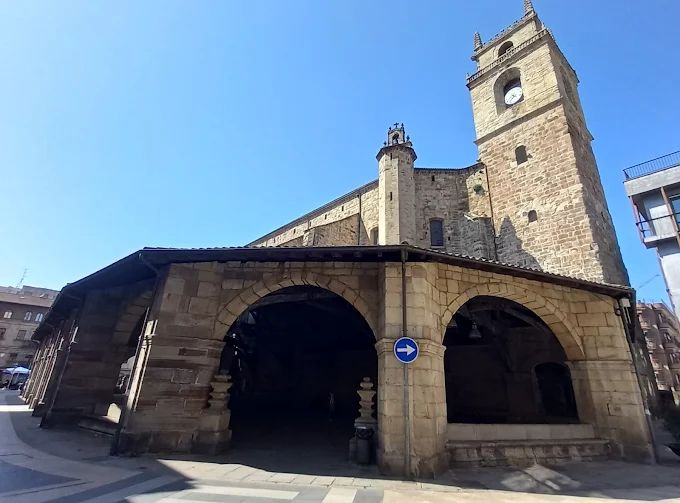
The Basilica Church of Santa María de Uríbarri is a prominent Catholic temple situated in the picturesque municipality of Durango, located in the Basque Country of Spain. Renowned for its monumental architecture, the church exemplifies a blend of Gothic and Baroque styles, making it one of the most significant religious structures in the region. The current building, reflecting the evolution of architectural styles, dates back to the late 15th century, incorporating Gothic elements, while the Baroque features were added in the first half of the 16th century. One of the church’s most striking elements is its main nave, which rises above the side naves, creating a grand interior space. The apse is flanked by two chapels nestled between robust buttresses, further enhancing the church’s majestic appearance. The choir, constructed between 1490 and 1510, is an exemplary instance of Isabelline Gothic architecture also referred to as the “Catholic Monarchs style” and is regarded as one of the finest of its kind in Biscay.
A remarkable feature of the Basilica is its expansive wooden portico, which was built in 1678 and is notable for being the largest of its kind in Europe, designed in the Baroque style without columns. The church’s tower, which is supported by the Arandoño tower house, culminates in elegant pinnacles and cresting, adding to its distinctive silhouette against the skyline. Inside, the church houses a magnificent main altarpiece in the Romanist Renaissance style, crafted in 1578 by the accomplished artist Master Martín Ruíz de Zubiate. This altarpiece is dedicated to the Virgin Mary and serves as a focal point within the church’s interior. Sadly, the temple suffered significant damage during the bombing on March 31, 1937, amidst the Spanish Civil War, leading to extensive reconstruction efforts that culminated in 1945. Remarkably, the rebuilding preserved the integrity of the Gothic structure. In recognition of its historical and cultural significance, the Basilica Church of Santa María de Uríbarri, along with the historic center of Durango, has been designated as a Qualified Cultural Asset, classified as a Monumental Complex. This acknowledgment underscores the church’s importance not only as a place of worship but also as a vital part of the region’s cultural heritage.
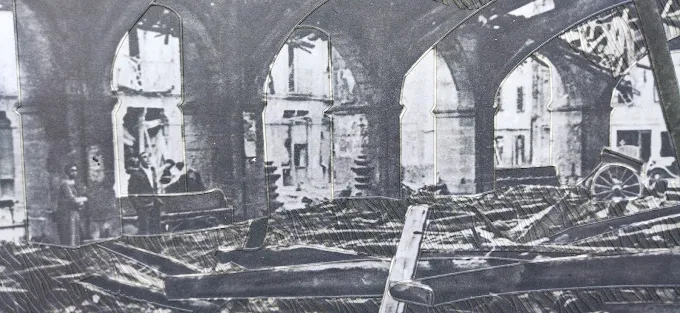
Founding and Noble Origins
The origin of the Church of Santa María de Uríbarri is tied to the noble lineage of Biscay. The church was founded as a result of the devout intentions of Munio López, also known as Manso López, the son of Jaun Zuria (the second Lord of Biscay) and Belasquita Sánchez, daughter of King Sancho I Garcés of Pamplona. Deeply devoted to the Virgin Mary, Manso López wished to erect a grand church in her honor. Though he died before its completion, he entrusted the project to his cousin, Menina de Arandoño, who faithfully fulfilled his wishes. This early phase is described by Gonzalo de Otalor in his 1634 publication Micrology of the Seat of the Noble Merindad of Durango, where he narrates Manso López’s dream of a church built near the Arandoño tower and completed posthumously by his cousin.
First Historical Records and Early Construction
The first documented mention of the Church of Santa María de Uríbarri appears in records of Queen Isabella I of Castile’s visit to Durango on September 19, 1483. Architectural evidence reveals two main phases in the church’s construction. The first, in a Gothic-Renaissance style, began in 1498 and is attributed to architect Miguel de Albiz. The second, more transformative Classical-Baroque phase, began in 1622 and involved multiple architects and craftsmen, including San Juan de Urizarzabala, Sebastián de Zárraga, and Juan de Ansola. This latter phase redefined the structure, integrating Baroque principles into the previously Gothic framework.
Structural Problems and Rebuilding Efforts (1592–1622)
By the late 16th century, the church began showing signs of structural instability, exacerbated by earlier fires and weak subsoil. In 1592, significant damage was recorded, prompting a 1607 structural study by Ibáñez de Zalbidea. Based on his findings, reconstruction of the main chapel was assigned to Martín de Ormaechea and Juan González de Matategui. However, work was halted due to ongoing foundational instability. A second architectural review was conducted by Miguel de Aranburu, a Franciscan friar, and Juan Vélez de Huerta. Their revised design led to a new construction plan carried out by stonemasons Bernabé Pérez de Solano and Martín de Arriluceaga. These efforts focused on rebuilding the chancel, chapels, and pillars, while also adding a portico that was ultimately unsuccessful in reinforcing the choir vaults.
Baroque Transformation and Architectural Innovation (1619–1669)
In 1619, it was decided to fully reconstruct the church, effectively “tearing it apart” to create a more stable and spacious structure. Architects Juan de la Vega and Pedro de Bengoechea contributed, with Bengoechea designing the Epistle-side portal. By 1622, the revised architectural terms were formalized by San Juan de Urizarzabala. A major transformation ensued, converting the single-nave church into a three-nave structure built on the old foundations. The resulting church had five bays, a polygonal apse, and a floor plan that balanced Gothic inspiration with classical elements. The central nave, wider and taller than the side aisles, introduced a noticeable spatial imbalance. Tuscan pilasters topped with Corinthian capitals and semicircular arches defined each bay. The original vault was removed and later rebuilt in a hybrid style—classical in its lower sections and Gothic above, creating a unique aesthetic duality.
Vaulting, Ornamentation, and Further Reinforcements
Master stonemason Sebastián de Zárraga undertook the dismantling and reconstruction of the vault, particularly the nave on the Epistle side and its entrance. He enhanced Bengoechea’s portal design with ornamental features, completing this phase in 1629. Following Zárraga’s death in 1631, his widow, María José de Elespeitia, assumed responsibility and hired Juan Sáenz de Ormaechea to continue construction. Work continued until her death in 1643. Subsequently, Juan Ortiz de Olaeta oversaw the work before handing it off to Juan de Ansola, who completed the vaulting and strengthened walls and windows. Notable decorative features were added, including tierceron vaults with keystones depicting Christ in Majesty, tetramorph symbols, the Lamb of God, and stars. Side aisles received simpler ribbed vaults with floral motifs. Further reinforcements came in 1667 when Roque de Larrea added five new abutments on the north (Gospel) side to support the vaulting.
Final Structural Repairs and Stability (1691–1713)
By 1691, continued structural concerns prompted the hiring of architect José de La Incera y Vega to assess cracks in three entry pilasters. He concluded that the southern wall and vaults were at risk, initiating a final repair campaign. The work, executed by Juan de Aguirre Azcuenaga, spanned several years and was completed in 1713. This marked the culmination of a century-long effort to stabilize and modernize the church while preserving its religious and cultural integrity.
Construction of the South Wooden Portico (1678–1687)
In 1678, plans were made to build a large wooden portico on the south façade, adjacent to the town center. Designed by Domingo de Barraincua and Martín de Gabiria, the portico was constructed between 1679 and 1687 by carpenter Vicente Arrien and stonemason Martín de Olaguiben. It was completed on January 11, 1687. This covered space initially served as a cemetery and later functioned as a market, becoming an enduring hub of community activity and social interaction in Durango.
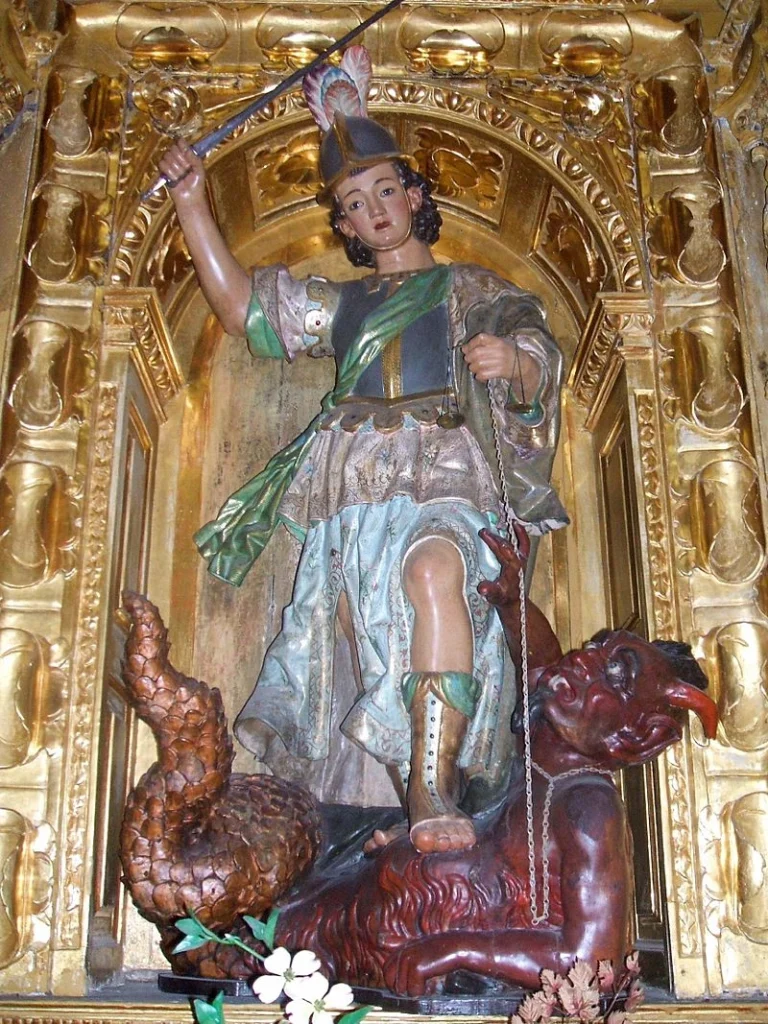
Altarpieces and Artistic Heritage
The church’s main altarpiece, completed in 1578 by Martín Ruíz de Zubiate, stands as a fine Romanist work of Renaissance art. In subsequent years, richly decorated Baroque side altarpieces were added, showcasing religious images from various periods. The main altarpiece underwent careful restoration in 1914 to preserve its artistic and liturgical value.
Destruction During the Spanish Civil War (1937)
On March 31, 1937, the Church of Santa María de Uríbarri suffered catastrophic damage during an aerial bombardment by the Italian Legionary Air Force supporting Franco’s troops. The vaults and portico collapsed, stained glass windows and the organ were destroyed, and the church tower became a military target, located on the bombing axis between Kurutziaga and the railway station. This tragic event marked one of the darkest chapters in the church’s history.
Post-War Reconstruction and Francoist Influence (1940–1978)
Reconstruction began in 1940, led by archpriest Wenceslao Mayora, under the Francoist regime. The church was rebuilt in a Gothic style, and a new organ by German builder Walker & Ludwigsburg was installed in 1942. The project employed prisoners of war and political detainees. A “Chapel of the Martyrs” was also constructed to commemorate those who died fighting for Franco’s cause. This politically charged addition was dismantled in 1978 following Franco’s death and Spain’s transition to democracy.
Modern Reforms and Basilica Status
During the 1960s, the presbytery was redesigned to reflect the liturgical reforms of the Second Vatican Council. In recognition of its historical and spiritual significance, the church was elevated to the status of Minor Basilica on December 5, 2001, by the Congregation for Divine Worship. A new commemorative bell was added to the tower, the existing bells were restored, and a modern, remote-controlled clock system was installed. The old mechanical clock was preserved and displayed at the base of the tower.
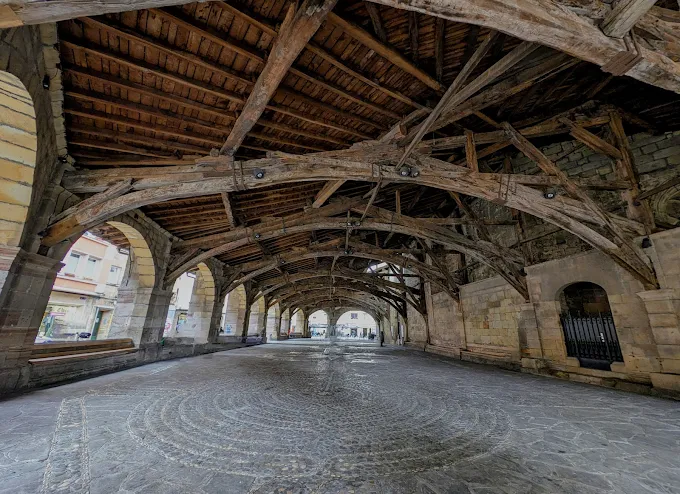
Recent Portico Restoration (2023)
In January 2023, a new chapter in the church’s history began with the restoration of its iconic wooden portico. Overseen by architect Oier Bizkarra and managed by Cristina Zarrabeitia, the project involved a thorough cleaning of the wooden structure, replacing deteriorated parts with functional equivalents, and integrating a modern lighting system. The new lighting allows for customized atmospheres depending on the occasion—daily use, market days, or special community events. The portico, inaugurated in December 2023, continues to serve as a vital and dynamic public space in Durango.
Architecture of Basilica of St. Mary, Durango, Spain
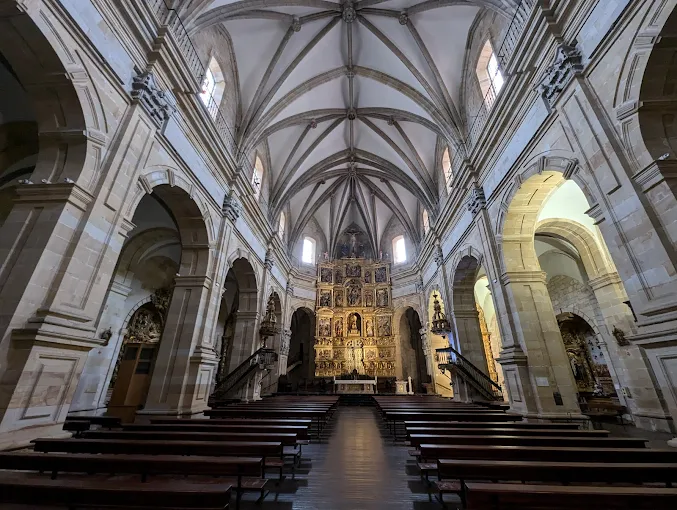
Architectural style : Gothic architecture
Santa María de Uríbarri is located at a focal point within the medieval village, occupying a position at one end of the town that emphasizes its importance in the community. It forms a pendent with the Baroque church of Santa Ana, which is situated on the opposite side of the historic center, along with the Arch of the same name. Over the centuries, the church has undergone various renovations and expansions, transforming it into a building of monumental proportions. It is recognized as one of the largest structures in Biscay and is notable for its wealth, which is derived from its own income sources, including private donations, reflecting its historical and cultural significance.
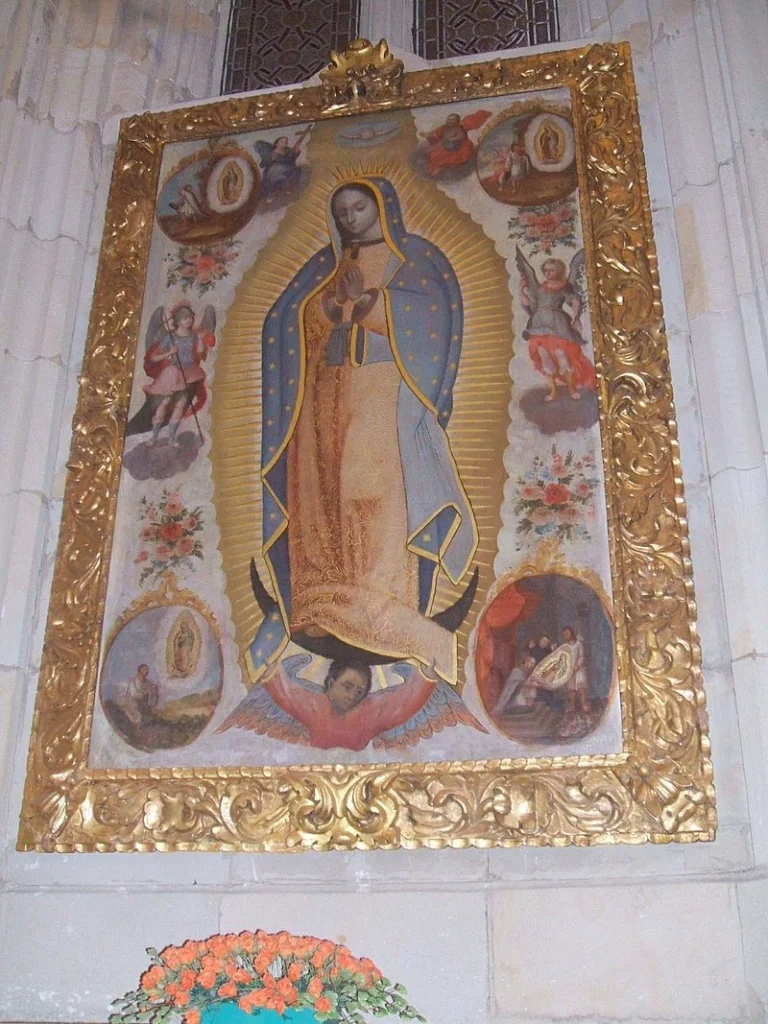
Heritage Status and Historical Descriptions
Constructed in the 16th century, Santa María de Uríbarri is protected as an “archaeological presumption zone,” underscoring its archaeological and historical importance. Pascual Madoz, in his Geographical-statistical-historical Dictionary of Spain, mentions it as the second parish of Durango. He describes it as a beautiful building measuring 140 feet in length and 88 feet in width, featuring three naves, eleven altars, and a good organ. The church also has a spacious cemetery on its south side, measuring 175 by 47 feet, which was paved in 1775. In early 20th-century descriptions, it is noted for its Gothic naves, Plateresque altars, and a richly ornamented choir supported by a segmental arch with decorative columns. The choir’s frontispiece depicts the firmament, studded with stars, with the sun and moon at its ends. An important donation in 1764 from Mexico—an image of Our Lady of Guadalupe—adorns the church, emphasizing its connections beyond Spain.
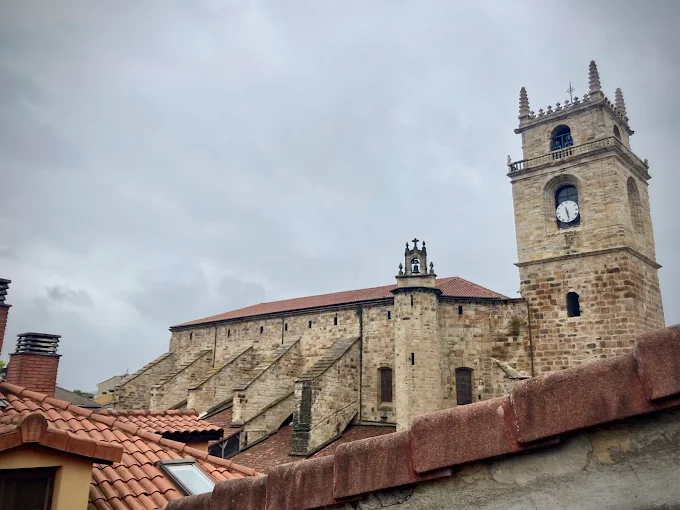
Architectural Layout and External Features
The church’s structure comprises three naves, with the central nave being taller and wider than the side aisles, which open into several chapels, each dedicated to different saints. The sanctuary features an octagonal apse, behind which rises the bell tower, built on the remains of an older tower house. The central nave is supported by classical columns with Corinthian and cruciform capitals, supporting semicircular arches that span across the nave. The interior is encircled by an open nave with a wrought iron parapet, adding to its aesthetic appeal. The naves are ribbed vaulted, with the central vault being particularly complex due to its tierceron design, which creates a web-like pattern of ribs. The church’s exterior is dominated by lateral buttresses that reinforce the structure, while at its foot is a prominent porch, a small quadrangular temple-like structure with a wooden framework, featuring two large semicircular arches with coffered intrados supported by Doric pilasters. The porch has a low-hanging eave with corbels in a shoe-shaped profile, supported by pilasters embedded in the church wall.
Main Entrance and Portico
The main entrance is a triumphal arch designed by Domingo de Anitua and built by Martín de Arriluceaga. It is a two-level structure resting on a high plinth. The lower level features six plain pilasters supporting a Tuscan entablature and a semicircular arch with a raised keystone, flanked by supports that house a coat of arms of Durango (dated 1636). Above this, an open niche contains a figure of the Sacred Heart of Jesus, crafted in recent times. The upper level is an extension of the lower, with two niches one housing a coat of arms and the other a figure of the Sacred Heart supported by four central columns and topped with a pediment crowned with pinnacles. On the Epistle side, a secondary entrance, designed by Sebastián de Zarraga based on Bengoechea’s plans, features a similar two-level structure. The lower part has paired Tuscan pilasters supporting an entablature, while the upper part contains a niche with the Sacred Heart of Jesus, crowned with a straight pediment and pinnacles.
The Large Portico and Bell Tower
The most striking external feature is the expansive portico on the south side, a large rectangular space with chamfered corners. It opens onto the street through an arcade of twelve semicircular arches with coffered intrados, supported by sturdy supports. The roof of this portico is a significant wooden structure composed of ten basket-shaped arches, which are stapled to other straight arches, creating a robust and period-appropriate roofing system. The bell tower, standing at 44 meters, predates the main church building and was constructed over the remains of the Arandoño tower house. It features three staggered sections decorated with pinnacles and tracery, culminating in a polygonal spire topped with a bell gable.
Interior Furnishings and Artistic Highlights
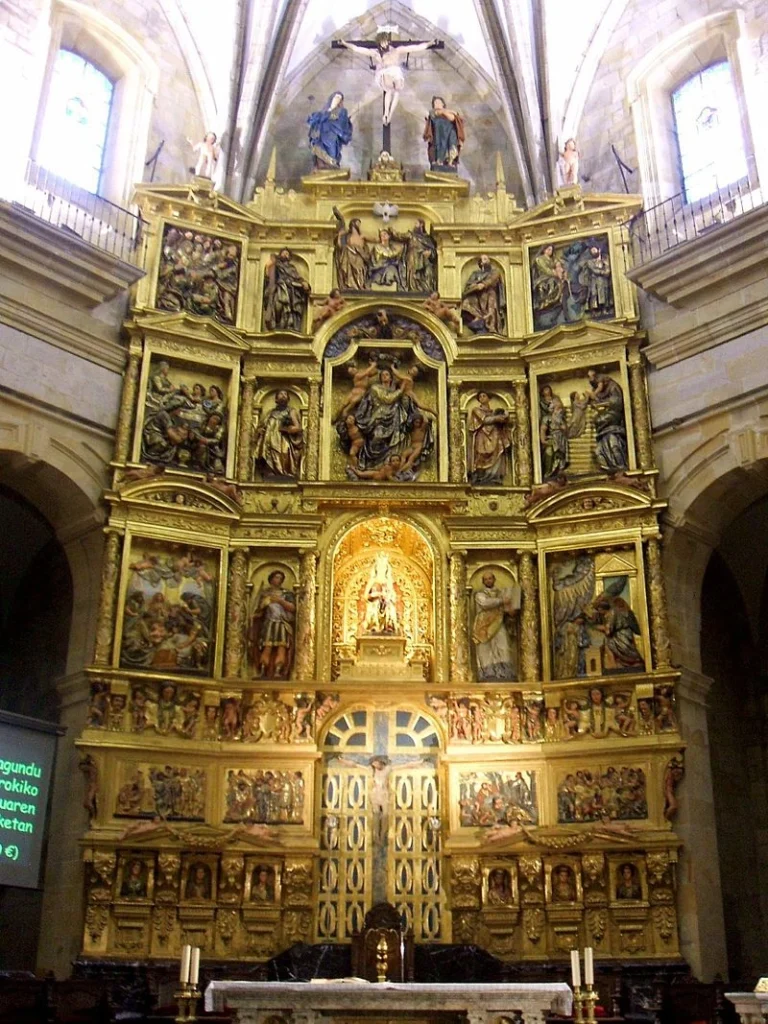
Inside Santa María de Uríbarri, the church houses a remarkable collection of artistic treasures that reflect its historical and spiritual significance. The most prominent is the Romanesque main altarpiece from the late 16th century, created by Martín Ruíz de Zubiate with help from Juan de Anchieta. Dedicated to the Assumption of the Virgin Mary, this altarpiece is renowned for its dense decoration filled with reliefs, sculptures, and intricate carvings techniques characteristic of the “horror vacui” style. It is divided into three main sections, each containing five panels, and crowned by a Calvary scene with angels. The central niche features an image of the Virgin with Child, surrounded by scenes from her life, including her Coronation, with sculptures of saints and apostles complementing the narrative. The surfaces are lavishly decorated with motifs of plants, animals, human faces, and angels, exemplifying the artistic richness of the period. Beneath the main altar, the pew or sotobanco holds six bust-shaped reliquaries three on each side that contain relics of revered saints. In the center, where a tabernacle might be placed, stands a Gothic Hispano-Flemish crucifix, adding to the spiritual ambiance. The entire space is decorated with garlands and plant motifs, enhancing its visual appeal. The upper part of the pew features reliefs depicting key moments of Christ’s Passion: the Last Supper, prayer in Gethsemane with Jesus kneeling and an angel offering him a cup, the arrest scene with soldiers and Judas Iscariot, and Jesus before Annas, bound and presented to the high priest. These detailed depictions capture the emotional and spiritual depth of Christ’s Passion, making Santa María de Uríbarri a distinguished monument of religious art and architecture.
First Body of the Altarpiece
The central section of the main cabinet features the Gothic image of the Virgin Mary (“Andra Mari”), which is the oldest piece on the altarpiece. She is depicted seated with the Child in her arms, a style estimated to have been repainted during the 16th century. To her right, there is a statue of Saint Ignatius of Loyola, the patron saint of Biscay, holding the Society’s book of rules and gesturing towards the Jesuit motto “Ad Maiorem Dei Gloriam.” Adjacent to him is a relief of The Annunciation, illustrating the Angel Gabriel presenting white lilies to Mary, symbolizing purity, with the Holy Spirit as a dove above. On the left side, a relief of the Adoration of the Shepherds shows Mary holding the Child, Joseph, shepherds, animals, and angels holding a richly decorated curtain, all in Romanesque style and richly polychromed. Flanking these scenes are statues of Saint Faustus the Martyr, depicted as a Roman soldier with a palm branch, and Saint Ignatius of Loyola, emphasizing their importance as patrons. The streets of this section include The Adoration of the Shepherds on the left, The Annunciation on the right, with Saint Faustus and Saint Ignatius occupying the second and fourth streets, respectively, each rendered with high detail and polychromy.
Second Body of the Altarpiece
Moving to the second section, the central theme is the Assumption of Mary, shown as she ascends on clouds, carried by five angels holding a floral wreath. Above her, God the Father is portrayed as an elderly man with a long beard, arms extended in a welcoming gesture, with two angels above in the pediment. To the left, a relief depicts the Nativity of Mary, showing Saint Anne cared for by women as they wash the newborn, with richly colored, gold-adorned textiles. To the right, the Presentation of Mary at the Temple is represented, where her parents Joachim and Anna present her to priests, accompanied by a prophetess. On the even streets, Saint Barnabas is depicted on the second street, holding a book with stones, symbolizing martyrdom, while Saint Stephen on the fourth street is shown as a young deacon with a book and stones, both figures richly polychromed and expressive.
Third and Final Section
The third section emphasizes the Coronation of the Virgin, where she is crowned Queen of Heaven amidst the Trinity: Jesus, carrying a cross; God the Father, with a long beard; and the Holy Spirit as a dove. This scene signifies her divine ascent and crowning. To the left, a relief shows the Dormition of Mary, with her lying on a bed, surrounded by apostles, including John, depicted as a young man. To the right, the Flight into Egypt depicts Mary with the Child on a donkey, Joseph leading the way through a wooded landscape, fleeing King Herod’s order. Side streets feature Saint Andrew, holding a book and saltire, looking skyward with expressive features, on the second street, and Saint Luke, riding a bull and holding a book and quill, on the fourth street, both rendered with detailed polychrome work and expressive gestures.
The Cornice and the Calvary
The altarpiece is crowned with a Calvary scene, showing Jesus crucified with Mary and John at his side. The cross is set on a skull, symbolizing Mount Golgotha and referencing the legend of Adam’s skull. The figures are carefully carved, with detailed clothing and anatomy. Flanking this scene are naked angels, emphasizing the divine and sacred nature of the crucifixion.
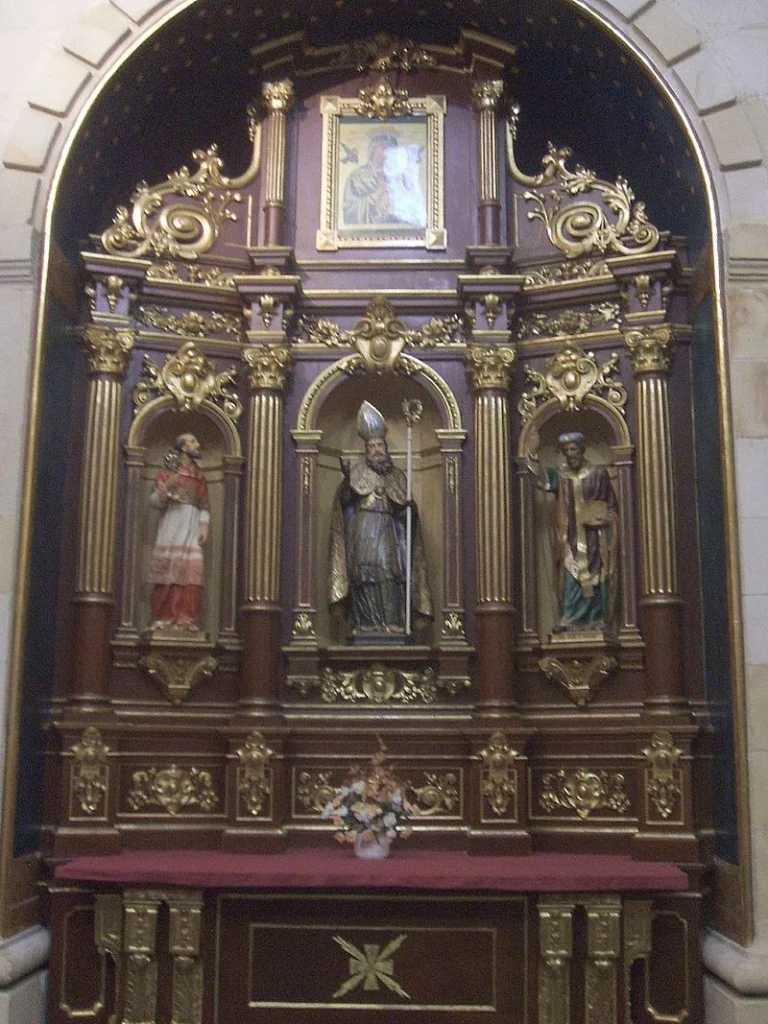
Side Altarpieces of the Church of Santa María de Uríbarri
The Altarpiece of the Archangel Saint Michael is a prominent example of 17th-century Baroque art, located on the Eucharist side of the church. It features a central image of Saint Michael the Archangel, flanked by two contemporary figures: Saint Raphael and the Holy Guardian Angel. The attic displays a coat of arms representing the town, and the structure includes a bench, a body framed by two trellised Solomonic columns, and the attic, all crafted in 1678 by Domingo de Ascorbebeitia. At the back of the nave, beneath the choir stalls, is the Chapel of the Recumbent Christ, which houses a 20th-century sculpture of Christ in a recumbent pose, used during Holy Week processions; it is enclosed by a Baroque wrought iron grille made by Andrés de Landáburu in 1701. A faithful Baroque copy of the Virgin of Guadalupe, created around 1770, was donated to Durango in 1951 by Salvador Ugarte, connecting the church to Durango’s historical Marian devotion and its link to Fray Juan de Zumárraga. On the Gospel side at the foot of the nave, the Chapel of St. Peter of Verona contains the baptismal font used for sacramental rites. Continuing along this side, the Altarpiece of Saint Anthony of Padua was donated circa 1865 and features a structure with a bench, a street-like body framed by columns, and a triangular pediment, with an image of Saint Anthony dating from the same period. Nearby, the Altarpiece of Saint Martin the Bishop, constructed around 1900, includes an 18th-century carving of Saint Martin, along with images of Saint Raymond Nonnatus and Saint Basil the Great from the early 20th century; its eclectic structure features a bench, a three-tiered body with fluted columns, and an attic crowned by a modern icon of Our Lady of Perpetual Help. The Altarpiece of the Immaculate Conception is a Baroque piece that centers on a carving of the Immaculate Conception, crowned with a high relief of the Holy Trinity; flanking the main image are Saint Peter Claver and Saint Francis Xavier, both Jesuits. Its architecture includes a bench, a tripartite section with Solomonic columns decorated with foliage, and a shell-shaped attic housing the Trinity bas-relief, and it was donated around 1730.
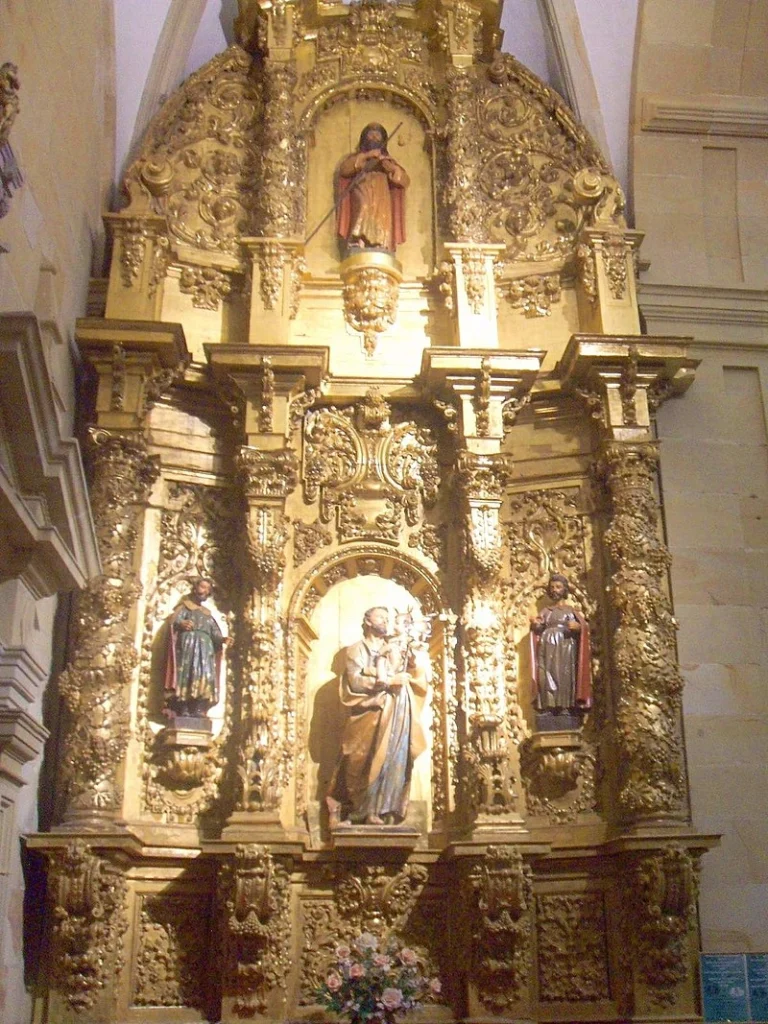
The Altarpiece of Saint Joseph, Husband of Mary, believed to have been dedicated to Saint James the Pilgrim, features a top image of Saint James and three Baroque sculptures below, depicting Saint Joseph holding the Child, flanked by Saint Crispin and Saint Crispinian. The Altarpiece of the Sacred Heart of Jesus and Holy Tabernacle, positioned on the Eucharist side, contains a tabernacle and the Sacred Heart of Jesus at its center, accompanied by San Vicente Ferrer and San Pedro Nolasco; crafted in 1716 by Miguel de Villanueva, it is in the Baroque style with polychromy added in 1733, and its attic features a 20th-century Virgin of Fatima. This altarpiece served as a model for that of San José. A faithful Baroque copy of the Virgin of Guadalupe, created around 1770, was also donated in 1951. Lastly, the Altarpiece of the Holy Souls of Purgatory, positioned just before the church entrance, is divided into three levels and flanked by sculptures of Saint Teresa of Jesus and Saint Teresa of Lisieux, emphasizing the spiritual importance of Purgatory.
The pulpits, coats of arms and stained glass windows
The interior of the Church of Santa María de Uríbarri features several noteworthy elements that highlight its historical and artistic significance. The pulpits, supported by the first two central nave columns, are exemplary of Baroque craftsmanship, characterized by ornate wrought iron staircases and parapets designed by Antonio de Elorza in 1730. These pulpits serve as focal points for sermons and are distinguished by their intricate ironwork and wooden guardrail, also from 1730, crafted by Rafael Zaballa. Local tradition suggests that one of these pulpits might be the original structure from the early 18th century, while the other could be a later addition or replacement; however, the exact origins of both remain uncertain due to limited historical documentation.
Flanking both sides of the apse are sandstone coats of arms, dating from 1733, which are richly decorated in the Baroque style. These coats of arms often represent local noble families or ecclesiastical authority, and their elaborate carvings include floral motifs, scrollwork, and heraldic symbols that reflect the church’s historical and social context during that period. The stained glass windows were installed after the church underwent restoration following damage inflicted during the Spanish Civil War. These windows serve both functional and aesthetic purposes, filtering light and adding vibrant color to the sacred space. Of particular importance is the window located behind the main altar on the Epistle side; it displays a Cistercian-Gothic style featuring delicate plant motifs and geometric patterns. This window was produced by the stained glass workshop Vitrea in 2003, representing a modern addition that complements the church’s historic architecture while providing contemporary artistic expression. Together, these elements—pulpits, coats of arms, and stained glass windows—embody the church’s layered history, artistic craftsmanship, and ongoing restoration efforts, enriching its spiritual and cultural heritage.
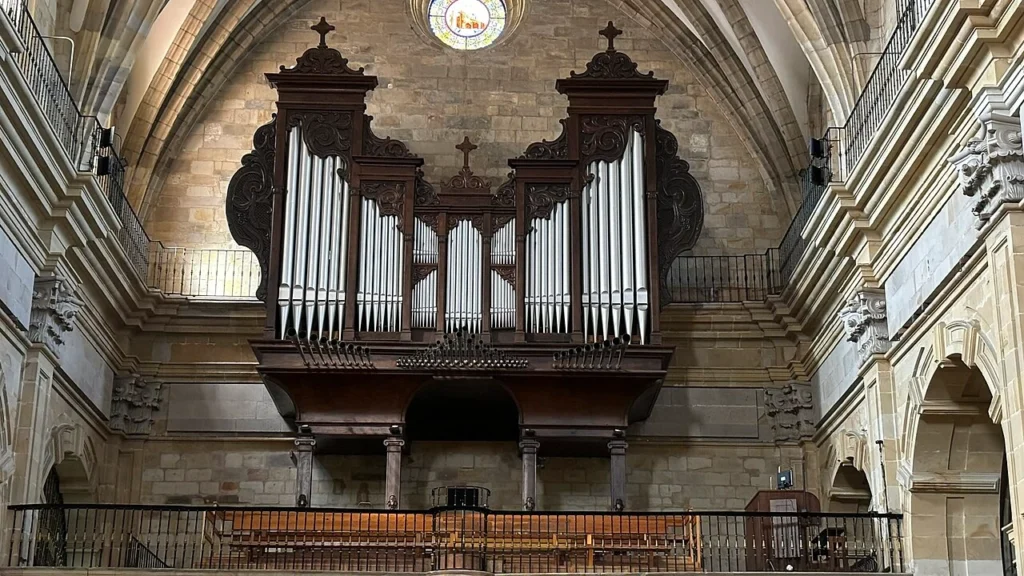
The Organ
Since the early 17th century, the church has housed five organs. The first, built by Vicente Alemán between 1596 and 1604, was relocated in 1626 to the chapel of San Sebastián. A new organ was constructed in 1722-1723 by Santiago de Herdoiza and refurbished in 1781. In 1800, it was expanded to include a violin register. A major renovation occurred in 1890 by Lope Alberdi of Barcelona, but this instrument was destroyed during the 1937 bombing. The current organ was built in 1943 by the German firm Walcker of Ludwigsburg, replacing the destroyed previous instrument. It was restored in 2008 by J. Sergio del Campo Olaso and Alejandro Turanzas Guerra, who replaced valves, sealed membranes, tuned pipes, and cleaned the instrument extensively.
Instrument Characteristics
The organ features three 61-note manuals and a 30-note pedalboard, with various resources including flutes, trumpets, and reeds. It is tuned at 415 Hz and includes multiple couplings, combinations, and effects such as crescendo roller and tremolo.
The Bells of Santa María de Uríbarri
The church of Santa María de Uríbarri houses a notable collection of eight bells, each with its own history and function. The oldest bell, cast in 1775 by Esteban Echebaster in Vitoria, measures 60 cm in diameter, weighs approximately 115 kg, and is traditionally used to call parishioners to mass. The largest bell, cast in 1823 by José de la Lastra in Cantabria, boasts a diameter of 155 cm and a weight of about 2,156 kg; it is primarily used for clock chimes and ceremonial occasions. Among the other significant bells are Saint Faustus (1930), with a 68 cm diameter and weighing 264 kg, made in Burgos and mechanically flipped; Our Lady of Uribarri (1920), measuring 75 cm across and weighing 355.5 kg, also cast in Burgos but currently cracked; a 1915 bell with an 87 cm diameter and 596 kg, cast in Vitoria and mechanically flipped; and two additional bells from 1823—one with a 125 cm diameter weighing 2,156 kg, cast in Cantabria and presently unused, and another with a 115 cm diameter and 670 kg, cast in Vitoria and struck with an electrosledgehammer. The bells collectively reflect the historical craftsmanship and evolving uses of the church’s bell tower.
Feast Day
Feast Day : 15 August
The feast day of the Basilica of Santa María de Uríbarri in Durango, Spain, is celebrated on August 15th in honor of the Assumption of the Virgin Mary. This major Catholic feast commemorates the belief that Mary was assumed into heaven and is marked by Mass, processions, and local festivities in Durango.
Church Mass Timing
Monday to Friday : 7:00 PM
Saturday : 6:00 PM
Sunday : 12:00 PM
Church Opening Time:
Monday to Saturday : 8:30 AM – 1:00 PM
Sunday : 10:30 AM – 1:30 PM
Contact Info
Address : Basilica of St. Mary
Uribarri Kalea, s/n, 48200 Durango, Bizkaia, Spain.
Phone : +34 946 20 00 98
Accommodations
Connectivities
Airway
Basilica of St. Mary, Durango, Spain, to Bilbao Airport, distance 24 min (32.3 km) via AP-8 and Corredor del Txorierri/N-637.
Railway
Basilica of St. Mary, Durango, Spain, to Bilbao-Abando station Bilbao, distance between 31 min (31.5 km) via AP-8.

