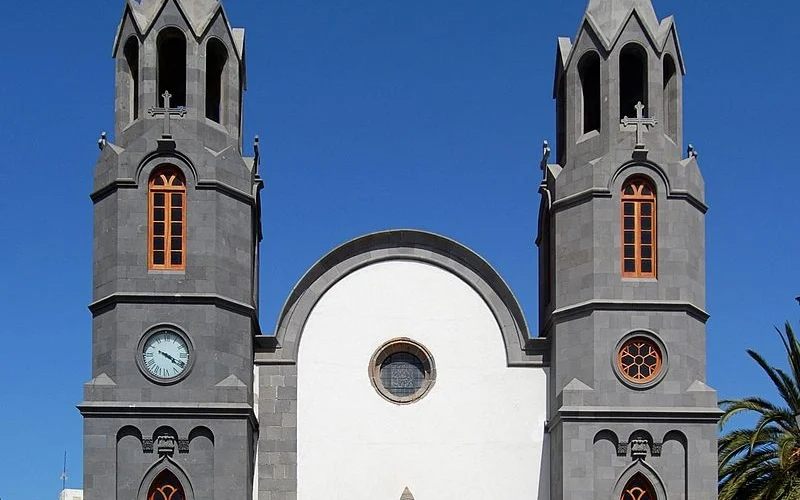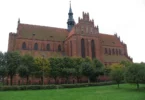Introduction
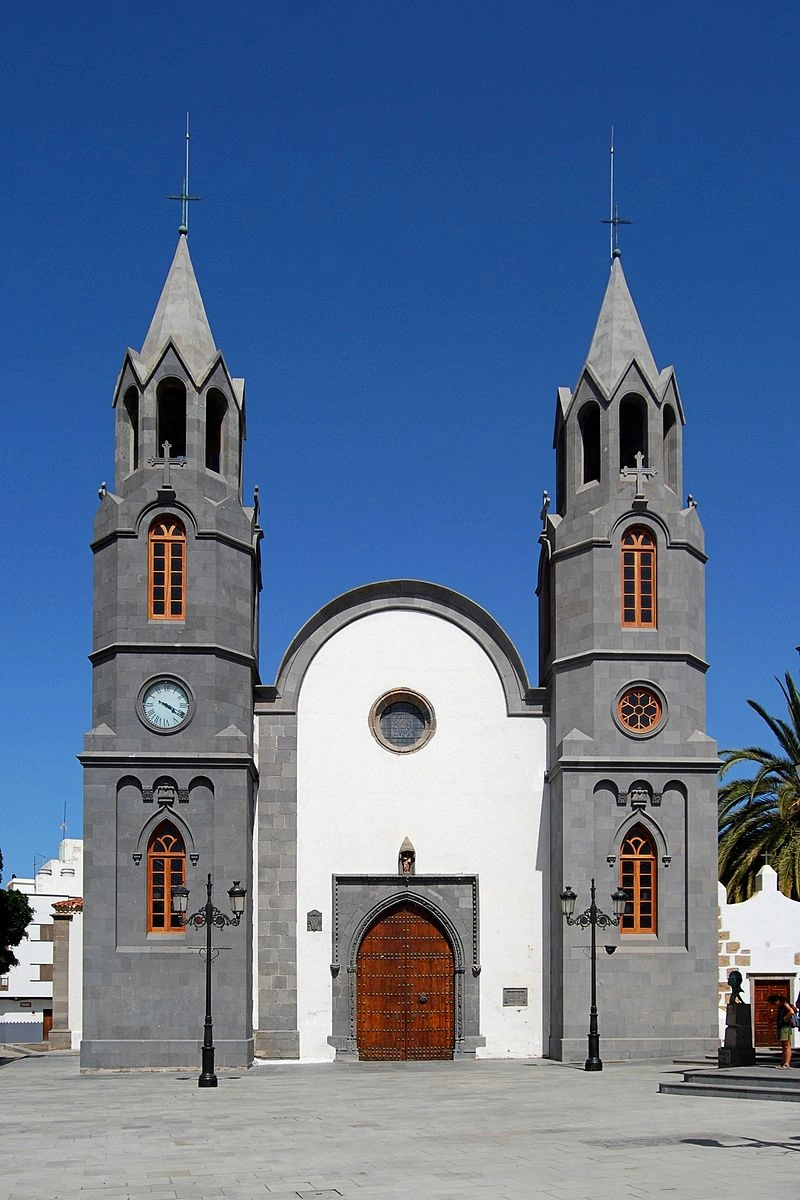
The Basilica of Saint John the Baptist and Sanctuary of the Most Holy Christ of Telde is a prominent religious and historical landmark located in the municipality of Telde, on the island of Gran Canaria in the Canary Islands, Spain. Nestled in the Plaza de San Juan, this basilica stands at the heart of one of the original founding centers of the city. It occupies a central and symbolic position, directly facing the Telde Town Hall and lying in close proximity to the historic neighborhood of San Francisco, one of the city’s oldest and most culturally significant quarters. Rich in architectural beauty and spiritual heritage, the basilica serves not only as a place of worship but also as a major cultural and historical attraction in Gran Canaria.
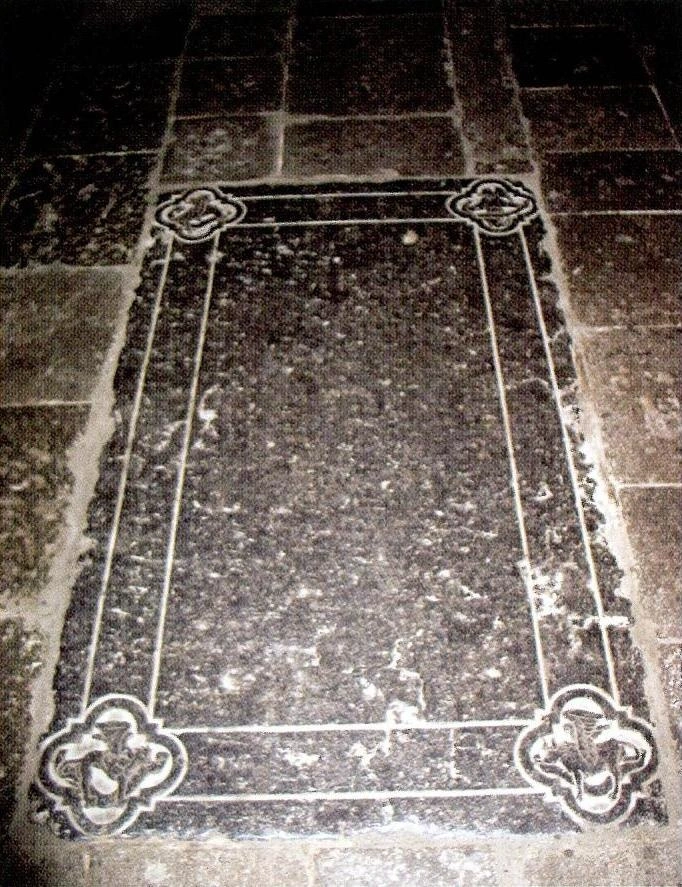
Founding of the San Juan Neighborhood
The historic San Juan neighborhood marks the origin and founding core of the city of Telde, located on the island of Gran Canaria. The neighborhood grew around what is now the Basilica of Saint John the Baptist, making it not only the spiritual heart of the city but also a key reference point in Telde’s urban development. Its central location in the Plaza de San Juan, flanked by a broad avenue and distinguished homes, reflects its historical significance. These homes, once belonging to the city’s noble families, display architectural elements typical of the Canary Islands, such as gray basalt stonework from Arucas, white lime plaster from the south, and green-painted wooden carpentry, all of which contribute to the neighborhood’s elegant and harmonious appearance.
Early Church and Collapse
The original church dedicated to Saint John the Baptist was established through the efforts of Hernán García del Castillo, known as “El Viejo.” This first temple was constructed beside a defensive tower—a strategic and symbolic site in early colonial Telde. Built using stone and mud with a simple tiled roof, the church consisted of a single nave and served the small but growing community. However, the structure lacked durability and soon deteriorated, eventually collapsing and prompting the need for a more robust and enduring house of worship.
The Vision of Cristóbal García del Castillo
The responsibility for rebuilding fell to Cristóbal García del Castillo, Hernán’s son, who became the principal benefactor and master builder of the new church. In 1484, he undertook the construction of a grander edifice that would become the present-day basilica. His will provides key insights into his dedication, describing how he and his father had built the first church within the fortifications of the town with great sacrifice and expense. Cristóbal took on the task of raising funds from fellow settlers, while also financing much of the work himself. His greatest contributions included covering the entire cost of the Main Chapel, paying for a side chapel, and enriching the structure with ornate coffered ceilings and finely carved gray basalt stone sourced from the Arucas quarries.
Architectural Features and Layout
The newly constructed basilica was designed with three naves, a typical feature of late Gothic and Renaissance religious architecture in the Canary Islands. The central nave, being the tallest and most prominent, commands attention and reflects the grandeur Cristóbal envisioned. Over the centuries, the basilica has been expanded and restored, yet it has retained its original structure and elegance. Today, it stands as a majestic triple-naved church, regarded not only as a place of worship but also as the mother parish of the city of Telde.
Spiritual Significance and Artistic Heritage
At the heart of the basilica lies the deeply revered image of the Holy Christ of Telde, an object of profound religious devotion throughout Gran Canaria and the wider Diocese of the Canary Islands. The basilica also boasts an exceptional collection of sacred art. Most notably, the main altarpiece, imported from Flanders by Cristóbal García del Castillo, stands as a crowning jewel of the church’s interior. Furthermore, the basilica houses numerous works by the celebrated Canarian sculptor Luján Pérez, including statues of Our Lady of Solitude of Telde, Saint Joseph, Saint John the Evangelist, the Crucified Christ preserved in the sacristy, the Child Jesus of the Virgin of Carmen, and Saint Peter of Verona, who is venerated as the patron saint of Gran Canaria. Together, these artistic and devotional elements make the Basilica of Saint John the Baptist not only a spiritual sanctuary but also a repository of the island’s religious and cultural identity.
Architecture of Basilica of St. John the Baptist, Telde, Spain
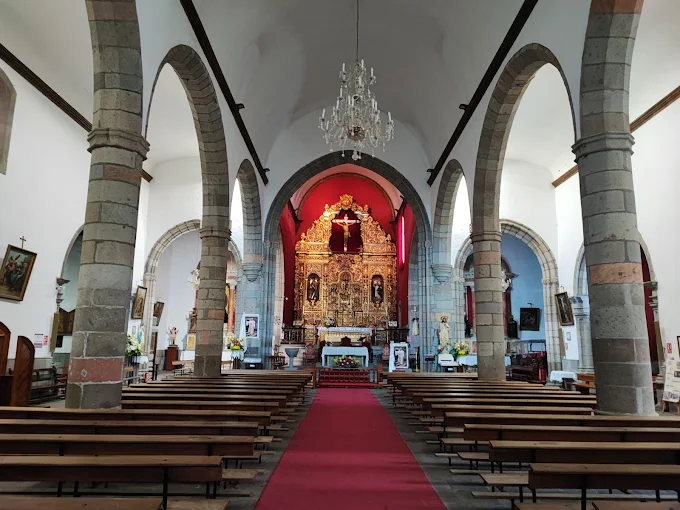
Architectural style : Gothic architecture
Architectural Style and Exterior Details
The Basilica of Saint John the Baptist in Telde is a striking testament to Sevillian-Portuguese Gothic architecture, characterized by its enduring structural elegance and intricate stone detailing. Despite the centuries that have passed since its construction, the basilica’s imposing façade remains remarkably preserved. This façade is a vivid tapestry of medieval symbolism: visitors can observe stone-carved balls, commonly referred to as “of the Catholic Monarchs,” signifying the monarchic influence during the early stages of the Spanish presence in the Canary Islands. Also visible are alfiz frames—rectangular architectural moldings of Arab origin, integrated into the Gothic framework—and carved figures from medieval bestiaries, representing the fusion of religious mysticism and popular folklore embedded in Gothic ecclesiastical art.
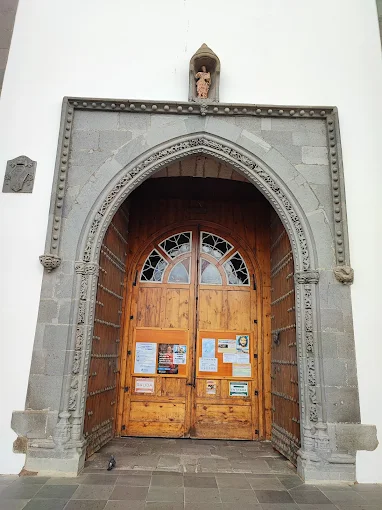
A prominent feature is the basilica’s main entrance door, which dates back over 300 years. Constructed from Tirajana pine, a native Canarian wood known for its durability, the door stands as a functional and artistic element. Its iron fittings, crafted with extraordinary precision, were produced in the Kingdom of Valencia, reflecting the trade connections and skilled craftsmanship shared across Spain’s regions during the early modern period.
Interior Architectural Features
The basilica’s interior offers a captivating journey through various architectural periods. The sanctuary area, believed to be among the earliest parts of the church, features pointed Gothic arches, a hallmark of late medieval architecture. These arches elegantly frame the entrances to the Main Chapel, Gospel Chapel, and Epistle Chapel, suggesting that Gothic construction began in this part of the building. The stonework in these arches is attributed to two master stonemasons: Juan Álvarez and López Ortiz, whose craftsmanship contributed significantly to the church’s structural and aesthetic quality.
As one moves toward the lower end of the church, the architectural language shifts. Here, one finds semicircular arches—a stylistic element more common in Renaissance and later additions. This progression of styles reveals the building’s long construction timeline and ongoing modifications. The apse on the Epistle side is constructed with blue volcanic stone, while the columns in the basilica’s main body vary in color and composition. Some display golden tones, while others feature deep red or crimson hues, providing both structural support and visual richness. This polychromatic stonework creates a unique ambiance, distinguishing the basilica from other religious sites on the island.
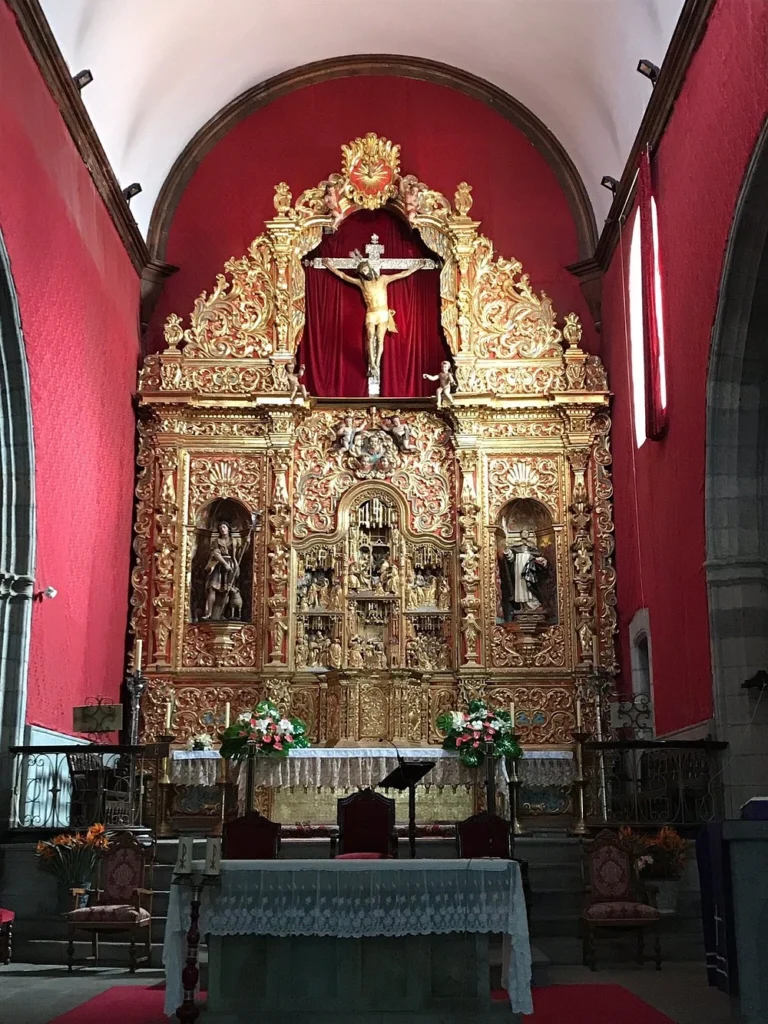
The Main Altarpiece and Liturgical Artworks
At the heart of the sanctuary stands the Main Altarpiece, a monumental work of the “Return” Baroque style, characterized by its dramatic composition and dynamic ornamentation. This altarpiece has been carefully studied by Dr. Alfonso Trujillo, who emphasized its artistic importance despite it being constructed after the earlier Gothic elements of the church. Rather than clashing with older features, the Baroque altarpiece enriches the overall narrative of the basilica’s architectural and spiritual evolution. Adjacent to it is the earlier Gothic-Flemish reredos, also part of the main altar area. Imported from Flanders in 1525, likely under the patronage of Cristóbal García del Castillo, this gilded wooden triptych is a brilliant example of early 16th-century religious art. It depicts scenes from the life of the Virgin Mary, combining Northern European finesse with Spanish devotional themes. The detailed carving, vibrant gilding, and sacred iconography embody the artistic dialogue between Flanders and the Iberian Peninsula during the height of Catholic humanism.
The Holy Christ of Telde
One of the most revered and emotionally significant images within the basilica is the Holy Christ of Telde. This statue arrived in the city between 1550 and 1555 and has a unique origin. It was crafted in Michoacán, Mexico, using indigenous techniques that involved molding a lightweight paste from corn husks. This method, typical of pre-Hispanic artisans, resulted in a figure that is both lifelike and fragile—1.80 meters tall but weighing only 6.5 kilograms. Despite its delicate, almost cardboard-like appearance, the image radiates a profound spiritual presence. Its reverence in the Diocese of the Canary Islands is unparalleled, making it the most venerated image of Christ in the region. In the 19th century, the cross bearing the statue was embellished with silver plating, thanks to a generous donation by Encarnación Navarro, a devout member of the parish. Symbolically, the Christ of Telde was also named Perpetual Mayor of Telde, a title that illustrates the deep integration of religious identity and civic tradition.
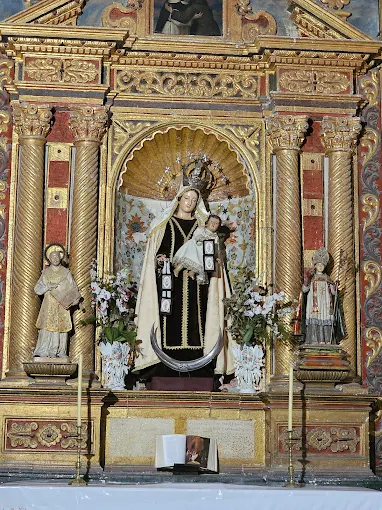
Sculptural Legacy of José Luján Pérez
Adding to the basilica’s artistic prestige is a collection of sacred sculptures by José Miguel Luján Pérez, the most celebrated sculptor in Canarian religious art. His works within the basilica demonstrate his ability to evoke emotion through dramatic realism and delicate detailing. Among his carvings are statues of Saint Peter of Verona, the patron saint of Gran Canaria, Saint John the Evangelist, Saint Joseph, and Our Lady of Solitude. The basilica also houses his representation of the Crucified Christ, located in the sacristy, and the Child Jesus of Our Lady of Mount Carmel, an especially tender and graceful piece. These sculptures not only serve devotional purposes but also represent the artistic height of 18th- and early 19th-century Canarian sculpture.
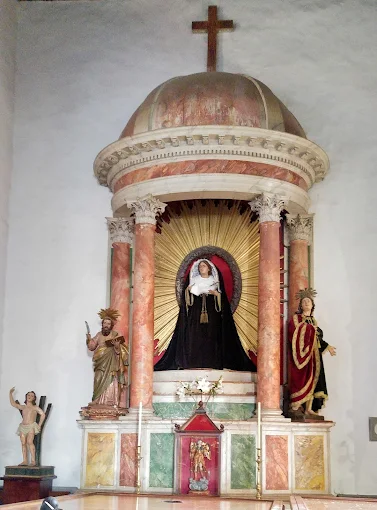
The Flemish Triptych of the Virgin Mary
Another treasured artifact in the basilica is the Flemish Triptych of the Virgin Mary, donated by Cristóbal García del Castillo in the 16th century. This richly painted panel originally resided in the donor’s home before being transferred to the basilica as part of his final testament. The triptych contains five narrative scenes: on the front panels are The Adoration of the Shepherds, The Epiphany, and The Annunciation, while the rear panels depict a portrait of the donor and Saint Christopher, the church’s spiritual protector. In the 19th century, the triptych was temporarily returned to the Del Castillo-Olivares family estate. However, it was once again entrusted to the basilica by María del Pino de León y Castillo, the 4th Marchioness of Muni. Today, it is preserved in a glass display case in the Chapel of Our Lady of Solitude, where it continues to be admired by both worshippers and art historians.
Religious Patronage and Civic Honors
The basilica holds a dual role in Telde’s identity—both spiritual and civic. Its patron saint, Saint John the Baptist, is also the official patron of the city. His image, sculpted by Fernando Estévez, one of Tenerife’s most esteemed religious sculptors, is a central focus of devotion within the church. In a symbolic gesture blending faith and public life, the Christ of Telde holds the ceremonial title of Perpetual Mayor of Telde, a distinction shared since 1977 with the Virgin of the Snows, venerated in the Lomo Magullo neighborhood. These titles reflect the enduring connection between religious imagery and the municipal identity of Telde.
Elevation to Minor Basilica Status
On April 6, 1973, the parish church of San Juan Bautista was officially elevated to the dignity of Minor Basilica by Pope Paul VI, through a pontifical brief titled “Qui in beatissimi”. The ceremony was conducted by Bishop Infantes Florido, who read the brief, which had been signed at the Vatican and authorized by Cardinal Jean-Marie Villot. This recognition was granted in part due to the historical importance of Telde—once the first episcopal see of the Canary Islands—as well as the age and prominence of the original temple. A commemorative plaque was installed near the Baptistery Chapel, displaying the likeness of Pope Paul VI and the presiding bishop. This event marked the basilica as the third church in the Canary Islands to receive this distinction, following the Cathedral of the Canary Islands in 1894, and the Basilica of Our Lady of the Pine in 1916.
Cultural Recognition and Legacy
The Basilica of Saint John the Baptist has not only religious but also cultural and historical importance. It has been declared a Site of Cultural Interest by the Government of the Canary Islands, acknowledging its unique role in the development of Canarian architecture, religious devotion, and artistic heritage. With its blend of Gothic and Baroque architecture, sacred artworks, and profound connection to the history of Telde, the basilica continues to stand as one of the most significant religious and cultural monuments in the Canary archipelago.
Feast Day
Feast Day : 24 June
The Feast of Saint John the Baptist in Telde, Spain, is celebrated on June 24 each year. It includes religious services, processions, traditional games, and cultural events centered around the Basilica of Saint John the Baptist, honoring the city’s patron saint.
Church Mass Timing
Monday to Friday : 07:30 PM
Saturday : 07:00 PM
Sunday : 08:30 AM, 10:00 AM, 11:30 AM , 07:00 PM
Church Opening Time:
Monday to Saturday : 07:30 AM – 8:30 PM
Sunday : 8:30 AM – 1:00 PM, 7:30 PM – 8:30 PM
Contact Info
Address : Basilica of St. John the Baptist
Calle Dr. Chill, 2-10, 35200 Telde, Las Palmas, Spain.
Phone : +34 928 69 02 85
Accommodations
Connectivities
Airway
Basilica of St. John the Baptist, Telde, Spain, to Gran Canaria Airport (LPA), distance 12 min (10.6 km) via GC-1.
Railway
Basilica of St. John the Baptist, Telde, Spain, to Las Palmas de Gran Canaria Railway Station, distance between 22 min (20.9 km) via GC-3.

