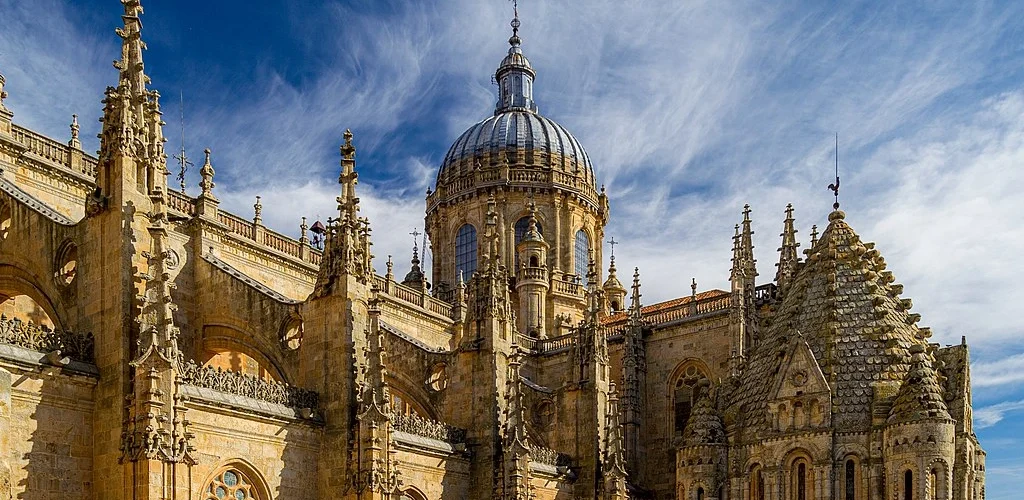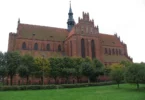Introduction
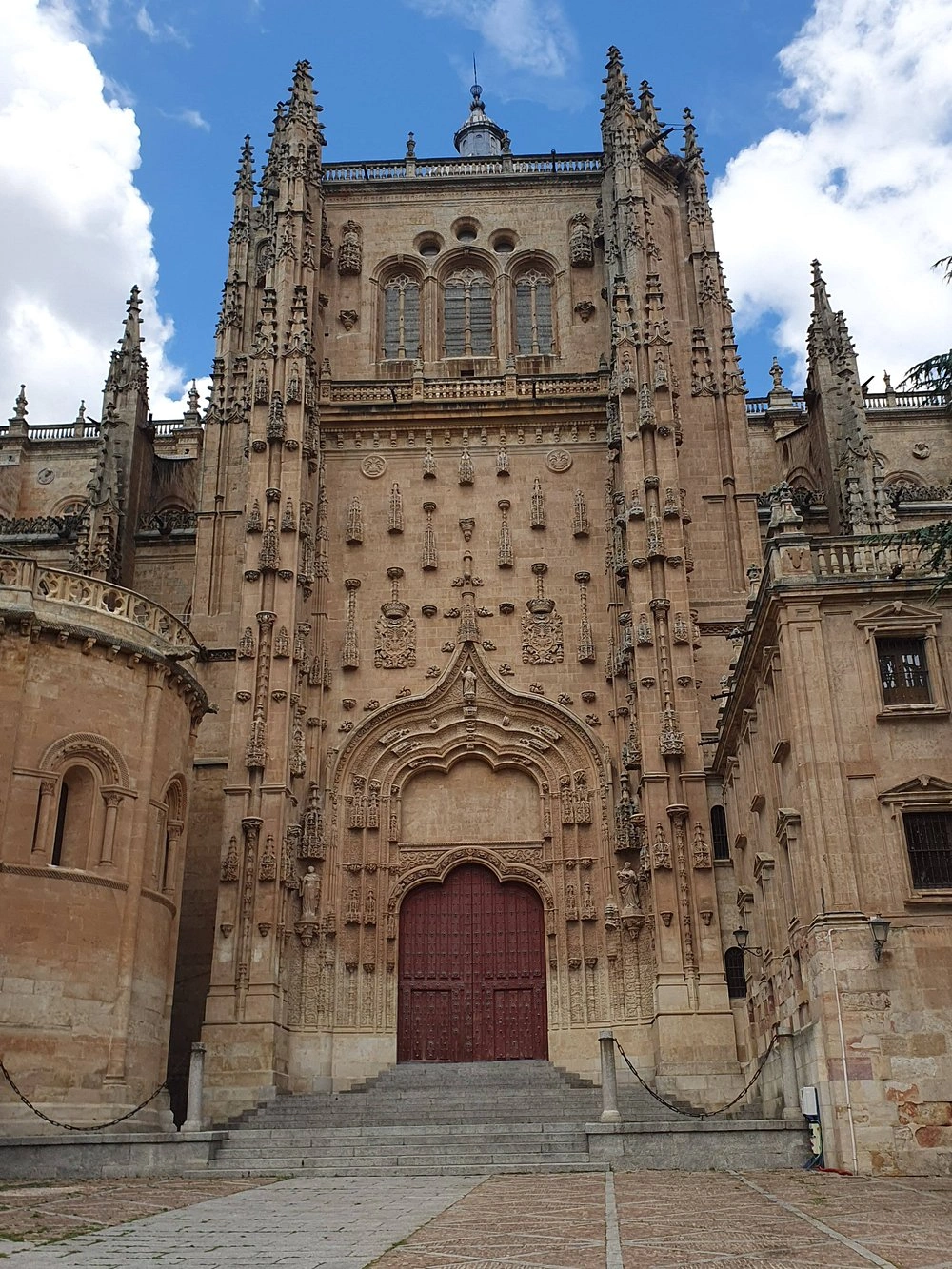
The Cathedral of Santa María, commonly referred to as the Old Cathedral of Salamanca (Catedral Vieja de Santa María in Spanish), is one of the two magnificent cathedrals that define the religious and architectural landscape of Salamanca, a historic city in the autonomous community of Castile and León, Spain. This monumental edifice stands as a testament to the evolving styles of medieval architecture, combining Romanesque solidity with emerging Gothic elegance. Construction of the Old Cathedral began in the early 12th century, under the initiative of Bishop Jerome of Périgord, a key ecclesiastical figure who played a major role in the Christian repopulation of the area following the Reconquista. The cathedral was not completed until the late 14th century, with significant progress and finalization driven by Bishop Alfonso Barasaque, whose support was instrumental in bringing the centuries-long project to completion.
Dedicated to Saint Mary of the See (Santa María de la Sede), the Old Cathedral reflects the religious devotion and artistic ambitions of medieval Salamanca. It originally served as the city’s principal place of worship until the adjacent New Cathedral began construction in the 16th century. Today, the Old Cathedral remains an iconic symbol of Salamanca’s spiritual and architectural heritage, admired for its richly decorated apse, the stunning Gallo Tower, and its well-preserved frescoes and chapels that offer visitors a unique window into the religious art and architectural practices of medieval Spain.
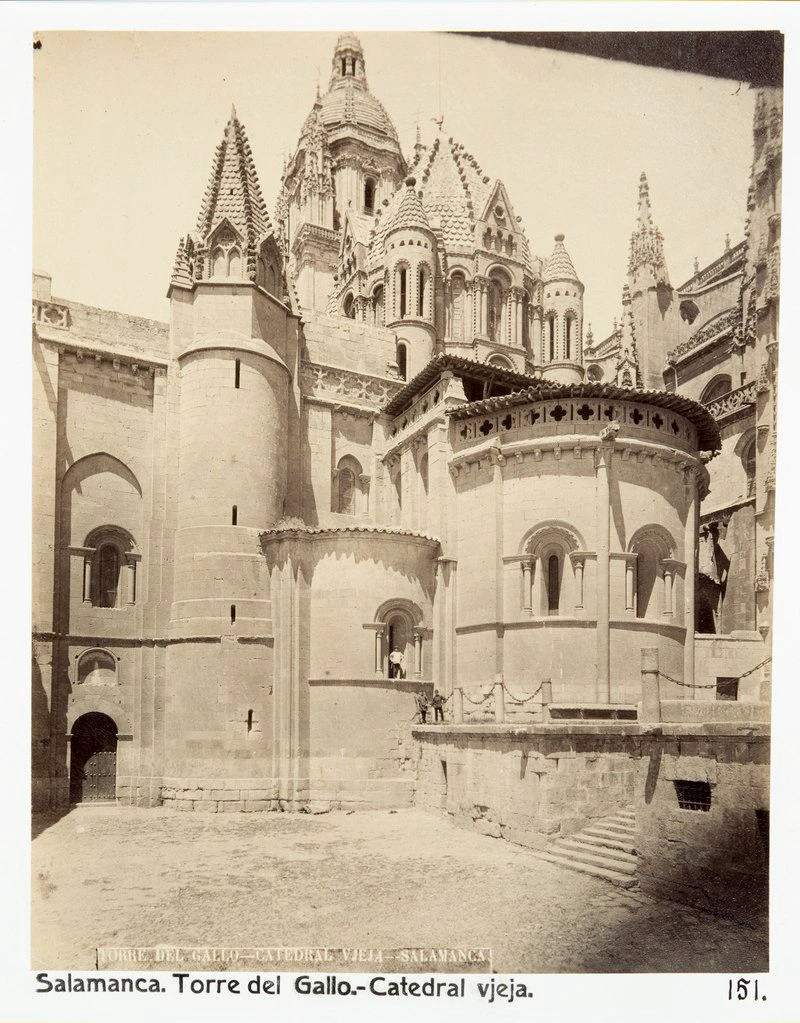
Foundation and Early Construction (12th–13th Century)
The construction of the Old Cathedral of Salamanca was initiated in the early 12th century, under the guidance of Bishop Jerome of Périgord (d. 1120), shortly after King Alfonso VI of León restored the Diocese of Salamanca. This effort followed the repopulation of the city led by Raymond of Burgundy, Alfonso VI’s son-in-law, as part of a larger Christian reconquest and urban revival movement in northern Spain. The construction of the cathedral began during a transitional period in European architecture, when the Romanesque style was giving way to Gothic forms. This evolution is physically manifest in the structure itself: the massive Romanesque pillars, originally intended to support barrel vaults, were eventually overlaid by Gothic ribbed vaults, resulting in a lack of structural continuity between these two elements. The work proceeded gradually over more than a century, and the cathedral was completed in 1236, though stylistic updates continued throughout the process.
Threat of Demolition and Preservation (16th–18th Century)
In the early Modern Age, the future of the Old Cathedral came under threat. With the commissioning of the New Cathedral of Salamanca around 1520, authorities initially planned to demolish the Old Cathedral once the new structure was completed. However, the extended construction timeline of the New Cathedral—which stretched until approximately 1733—created a practical need for the continued use of the older building. During this time, the Old Cathedral remained the city’s main place of worship, ultimately saving it from destruction. Evidence of the tension between the two buildings is visible in the Old Cathedral’s altered ground plan: the left nave is narrower, and a section of the transept arm is missing, reflecting adaptations made to accommodate the adjoining New Cathedral.
Architecture of Old Cathedral of Saint Mary of the Siege, Salamanca, Spain
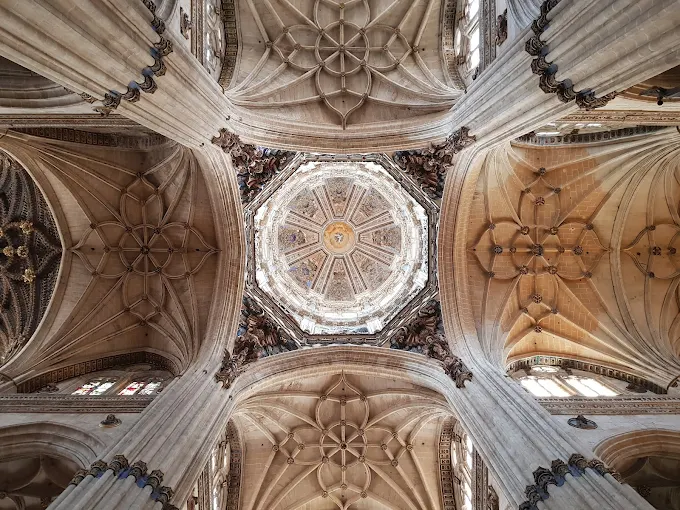
Architectural styles: Romanesque architecture.
The cathedral follows a basilica floor plan in the shape of a Latin cross, composed of three longitudinal naves, a prominent transept, and a chancel with three semicircular apses, each with exterior semicircular-arched windows. Given Salamanca’s status as a border town during the Reconquista, the cathedral was originally built with fortified elements, including walkable ramparts and battlements atop the Torre Mocha. This military character earned the building the nickname “fortis salmantina” (“the stronghold of Salamanca”). Over time, these features were lost or modified—most notably, the roof, once accessible for defensive purposes, was replaced by a pitched Moorish tile roof.
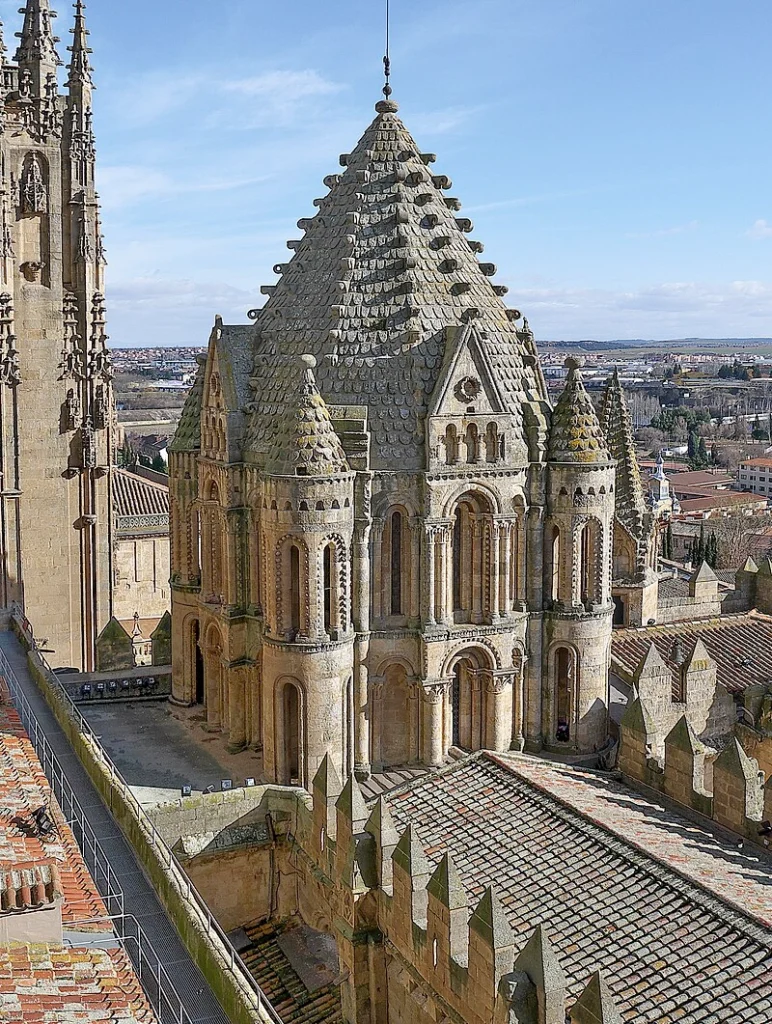
The Dome and the Rooster Tower (Torre del Gallo)
The cathedral’s most iconic architectural feature is its dome, known popularly as the Torre del Gallo (“Rooster Tower”), which rises dramatically above the transept. Constructed around 1150, the dome is supported by four massive pendentives and rests on an interior drum of sixteen columns, pierced by 32 windows and crowned by 16 ribs that meet at the apex. Internally, the dome resembles an open orange with sixteen segmented sections. Externally, it presents a conical silhouette adorned with scaly stone decorations, a distinctive stylistic feature. The structure is capped with a weathervane in the form of a rooster, from which it derives its name. Architecturally, the dome is part of a regional tradition known as the “Duero domes”, also referred to as Leonese or Byzantine-Leonese domes. This group includes similar domes in the cathedrals of Zamora, Plasencia, and the Collegiate Church of Toro. The dome’s dual-shell structure—featuring both inner and outer domes, with filler material such as gravel and earth in between—is unique and mysterious. While the exterior’s scaly decoration may resemble motifs found in Turkish architecture, a more likely influence is from French Romanesque churches, such as Notre-Dame la Grande in Poitiers, given the French origin of many who participated in Salamanca’s repopulation.
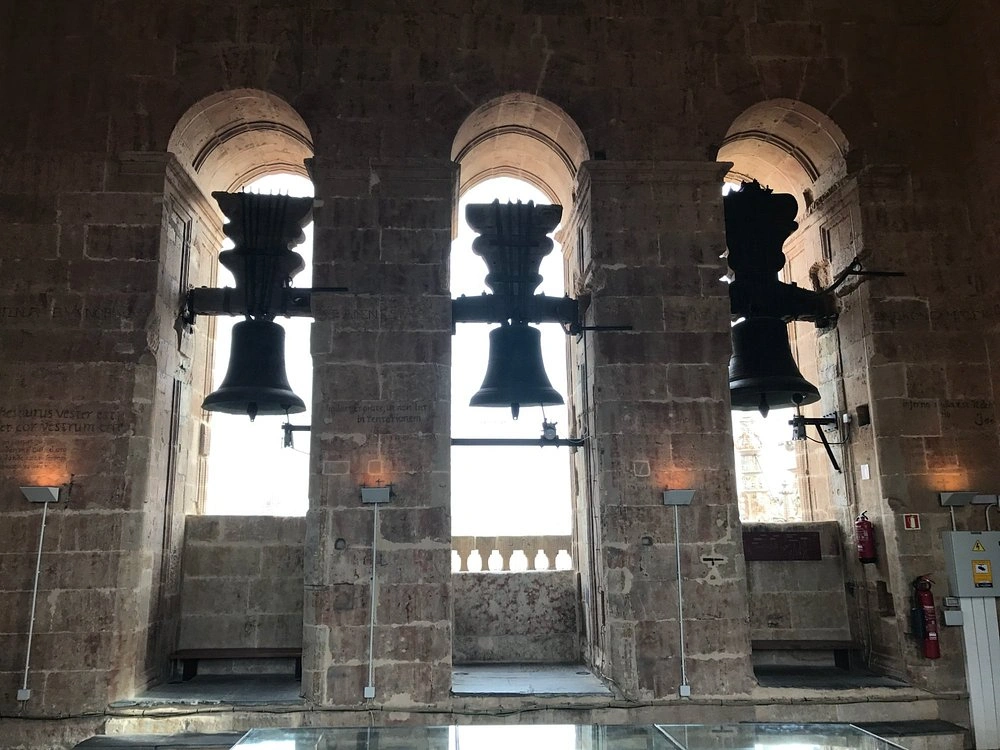
Façade and Towers
The original Romanesque façade of the Old Cathedral of Salamanca has not survived in its entirety, as it was later concealed by an 18th-century Baroque-style addition, which significantly altered the external appearance of the west front. This newer façade is flanked by two contrasting towers, each with its own unique architectural story. To the left stands the Torre de las Campanas (Bell Tower), which was eventually integrated into the structure of the adjoining New Cathedral, effectively merging the two buildings at that point. On the right, the Torre Mocha—literally the “Short Tower”—remains unfinished, as construction was halted before its full height could be realized. Despite its incomplete state, the Torre Mocha still stands as a visible and distinctive element of the cathedral’s silhouette. A notable architectural intervention followed the 1755 Lisbon earthquake, which caused structural concerns across the Iberian Peninsula. To reinforce the stability of the bell tower, builders constructed a massive stone embankment on the left side of the façade. This structural support partially obscured the façade, reducing the visibility of its architectural composition but preserving the integrity of the tower and the cathedral as a whole.
The Main Altarpiece
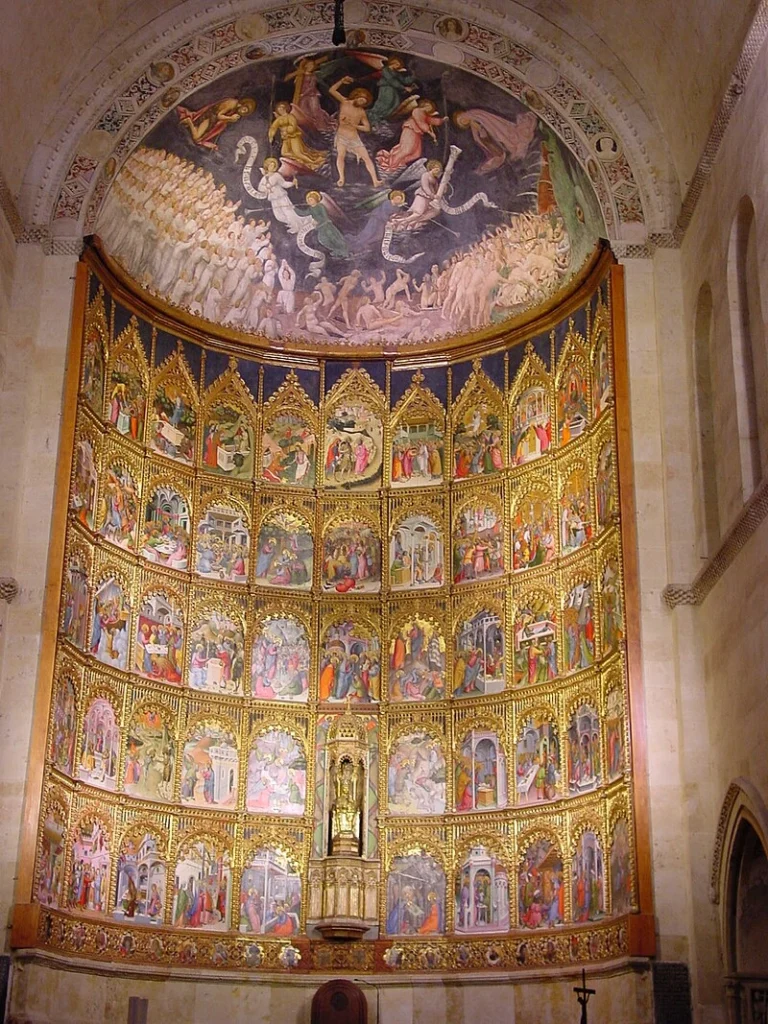
A Masterpiece of Italian and Gothic Fusion (1430–1450)
The main altarpiece of the Old Cathedral of Salamanca stands as one of the most important and sophisticated works of religious art in 15th-century Spain. It consists of 53 painted panels, crafted between 1430 and 1450, and represents a harmonious blend of Italian Renaissance artistry and Flemish Gothic detail, offering a comprehensive visual narrative of the lives of the Virgin Mary and Jesus Christ.
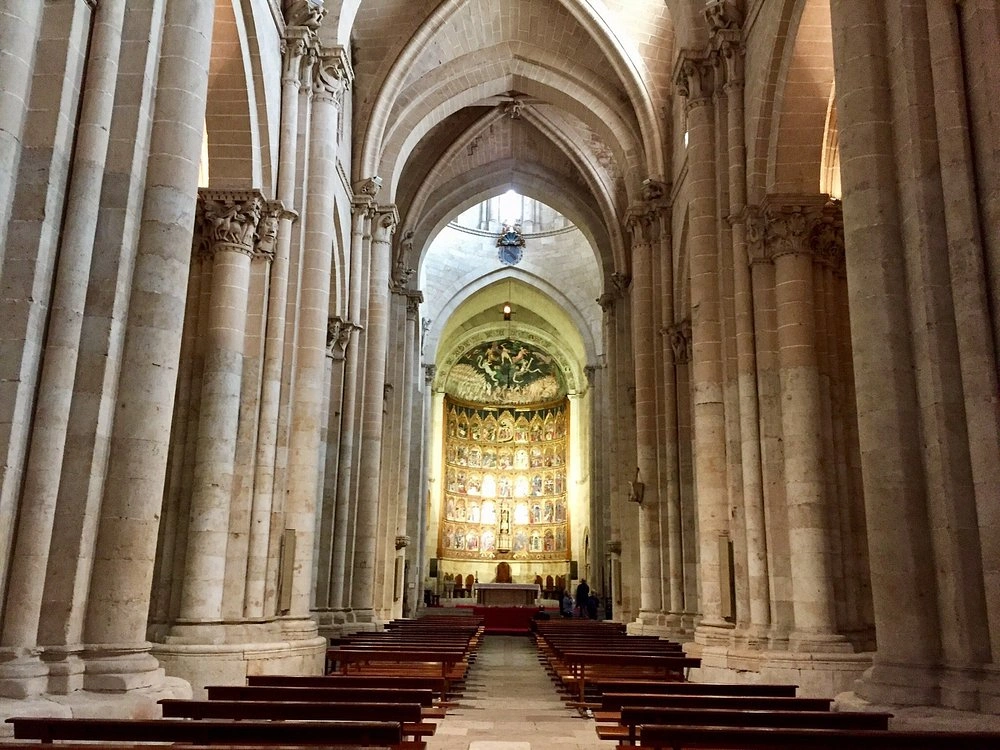
The Artists and Their Contributions
The altarpiece of the Old Cathedral of Salamanca is the collaborative masterpiece of three Italian brothers, each making distinct contributions that enriched its artistic and narrative complexity. The eldest, Dello Delli, a Florentine artist, is credited with the first twelve panels, which stand out for their exceptional quality and the infusion of Renaissance elements such as architectural depth and perspective—an innovation that was relatively new to Spain at the time. His brother, Sanson Delli, played a vital role in creating several central panels, working closely with local Spanish artists who followed Dello’s stylistic direction. Completing the cycle, Nicolás Delli, also known as Nicolás Florentino, painted many of the later panels, including the powerful depiction of the Last Judgment in the apse, bringing the altarpiece’s grand religious narrative to its dramatic conclusion.
Narrative and Iconography
The altarpiece presents a rich and detailed visual story of the Virgin Mary and Jesus Christ, guiding viewers through central events of Christian faith, from the Virgin’s birth to her Dormition. It stands out for its vivid use of colors, especially pinks and soft reds, which bring warmth and vibrancy uncommon in Spanish Gothic art. The backgrounds feature architectural elements inspired by Renaissance Florence, such as domes and arches, reflecting the influence of Italian masters like Brunelleschi. At the same time, the altarpiece incorporates the naturalistic detail and texture characteristic of Flemish painting, blending Northern and Southern European artistic traditions. This combination of styles not only enriches the theological narrative but also illustrates the dynamic cultural exchanges shaping early Renaissance art across Europe.
The Last Judgment Scene
Located in the semi-dome (shell) of the apse, the Last Judgment is a dramatic visual finale. At its center is Christ the Judge, depicted with a powerful and ambiguous gesture—his right hand raised, positioned between a blessing and a threat, while his left hand rests on his chest, ready to reveal the wound in his side. This pose and composition bear a striking resemblance to Michelangelo’s Christ in the Sistine Chapel, though painted decades earlier. Surrounding Christ are angels bearing instruments of the Passion, while at his feet kneel the Virgin Mary and Saint John the Evangelist, both in a posture of intercession. To Christ’s right, the righteous are shown clothed in white, ascending toward salvation. To his left, the damned are portrayed naked, descending toward a monstrous maw—hell—with startling detail. Among the condemned, viewers can discern the faces of a bishop and a pope, a bold theological message: no one is exempt from divine judgment.
The Virgin of La Vega
Crowning the altarpiece is the revered statue of the Virgin of La Vega, the patron saint of Salamanca. This wooden figure, dating to the 12th century, is covered in gilt bronze and adorned with enamel inlays and precious stones. The sculpture follows Byzantine iconographic tradition: the Virgin sits motionless, displaying the Christ Child on her lap. With her right hand, she presents the Child to the viewer, symbolizing her role as the intercessor and Theotokos (“God-bearer”). Originally housed in the now-lost Monastery of Santa María de la Vega, located in the Tormes River valley, the statue serves as both a devotional centerpiece and a historical artifact, linking the cathedral to the religious and cultural roots of the region.
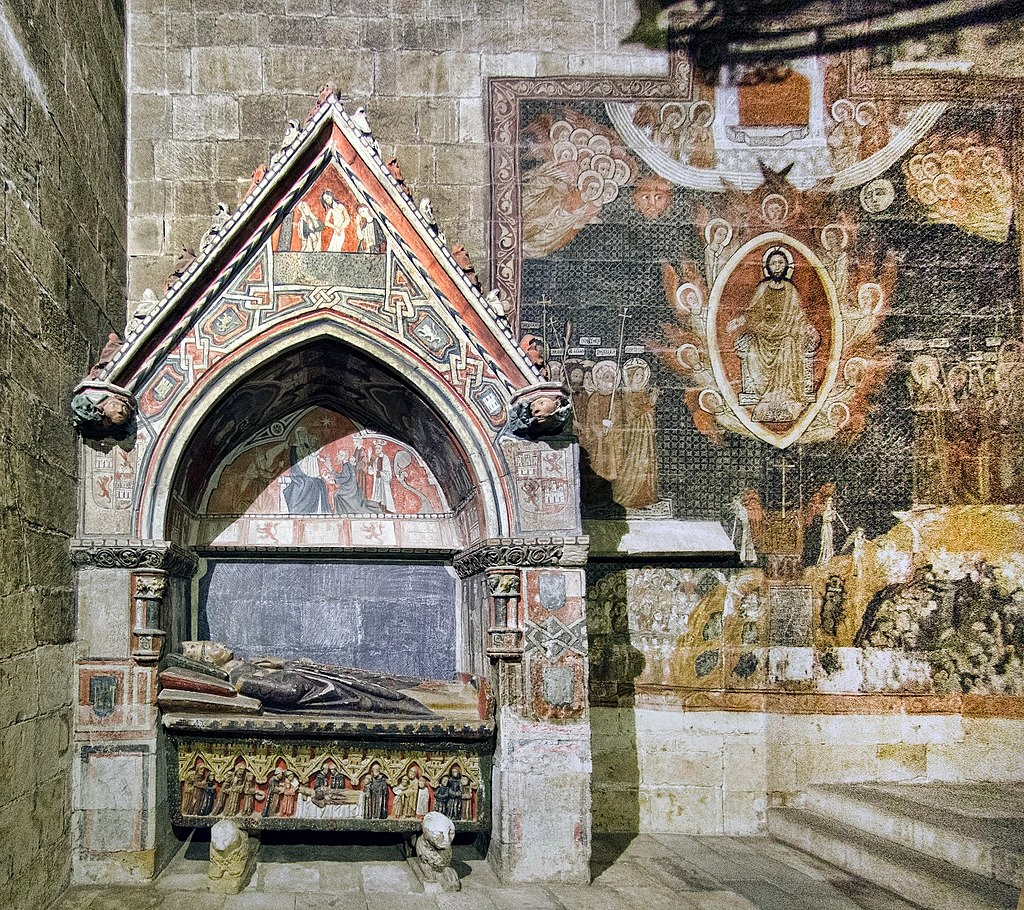
The Chapel of San Martín and the Cloister of the Old Cathedral of Salamanca
The Chapel of San Martín, also known as the Chapel of Oil, is situated beneath the Torre de las Campanas (Bell Tower), which now supports the tower of the New Cathedral. This chapel, relatively modest in size, owes its dedication to Saint Martin—likely excluded as a titular saint of the cathedral because the main dedication was to the Virgin Mary. Historically, the name Saint Martin may have originally belonged to a Romanesque church of similar architectural plan but smaller scale, located outside the medieval city walls where today’s Plaza Mayor de Salamanca now stands. Notably, just before entering the chapel, visitors can see a large, recently discovered mural depicting Saint Martin sharing his cloak. Inside, the chapel houses remarkable 13th-century mural paintings featuring coats of arms from the kingdoms of León and Castile, some attributed—though debated—to Antón Sánchez de Segovia and dated to 1262. These adorn the back wall alongside painted figures of prophets Jeremiah, Isaiah, and Daniel above, and Saints Joachim and Anne below, all framed beneath trompe-l’œil architectural arches. A prominent 16th-century painting of the Last Judgment, rendered as a tapestry-like fresco, dominates one side wall. It presents Christ in a mandorla showing his wounds, flanked by apostles and the Virgin Mary, dramatically dividing the saved from the damned. Several important tombs reside within the chapel, including that of Bishop Rodrigo Díaz, who died in 1339, decorated with contemporaneous paintings featuring scenes like the Adoration of the Magi. Opposite lies the tomb of the chapel’s founder, Pedro Pérez, who passed away in 1262.
The original cloister adjacent to the Old Cathedral suffered significant damage during the 1755 Lisbon earthquake, leaving no substantial remains at the site. The current cloister is a later reconstruction, with a series of chapels lining its eastern and southern wings. In a controversial revelation from 2013, it was confirmed that the original Romanesque cloister of the Old Cathedral had been disassembled and rebuilt within a private estate in Palamós, Girona, Catalonia—known as the Mas del Vent cloister—sparking debate and criticism among locals and heritage advocates in Salamanca.
Detailed Overview of the Cloister Chapels and Adjacent Structures of the Old Cathedral of Salamanca
Chapel of San Salvador or Talavera
The oldest chapel within the cloister complex, the Chapel of San Salvador, also known as Talavera, is distinguished by its unique dome featuring 16 parallel ribs arranged in pairs, supported by columns that create an eight-pointed star at the keystone. This architectural form reflects a rare Muslim influence for such an early period in northern Spain. Founded by Rodrigo Maldonado de Talavera, a native of Talavera de la Reina and a prominent professor and rector of the University of Salamanca, this chapel has preserved the Mozarabic Rite since the 16th century. The founder’s tomb and that of his wife occupy a central place within the chapel, underscoring its historical significance.
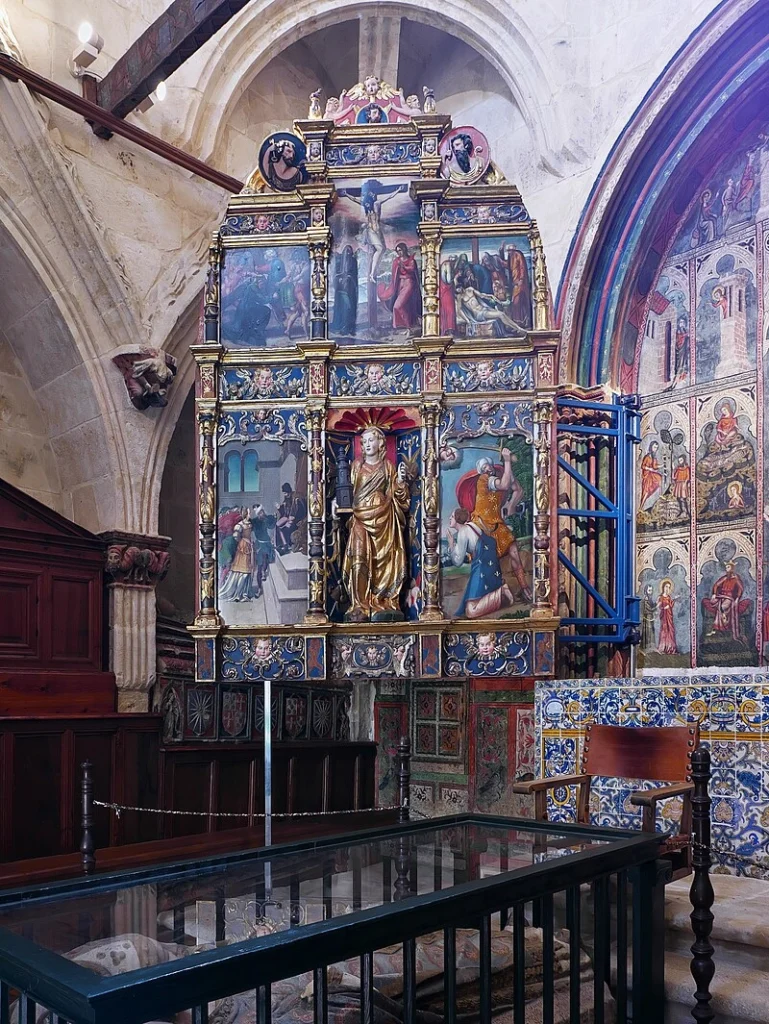
Chapel of Saint Barbara
Founded by Bishop Lucero in 1334, the Chapel of Saint Barbara is centered around the tomb of its founder. It contains a small altarpiece with paintings portraying scenes from the death and passion of Christ, along with a 16th-century image of Saint Barbara herself. The altar’s front is richly adorned with exquisite Talavera pottery, highlighting regional craftsmanship. Historically, this chapel played a vital role in the academic life of the University of Salamanca, serving as the venue for final degree examinations. Students preparing for their licentiate or doctorate exams would spend the night inside, often seated with their feet resting on the recumbent sculpture of Bishop Lucero, studying and preparing to defend their dissertations. The following day, professors would engage the candidates in rigorous scholarly debate. Successful students exited through the main cathedral doors to celebrations with friends, while doctoral candidates earned the tradition of having “Victor” inscriptions inscribed alongside their names on chapel walls and were expected to host a celebratory bull feast—a costly privilege. Students who failed left through a secondary exit known as the “puerta de los carros,” signaling a quiet departure. In February 2020, restoration efforts led by the Ministry of Culture and the Diocese uncovered an earlier Gothic altarpiece beneath the existing 16th-century one, depicting the life of Saint Barbara. To preserve both works, a mobile mechanism was installed allowing the later altarpiece to be moved, revealing the original Gothic paintings.
Chapter Rooms of the Cloister
Constructed in 1526, the Chapter Rooms now serve as the Cathedral Museum, housing important artworks from the cathedral’s collection. Among the most notable are three paintings by Fernando Gallego from the late 15th century. His triptych depicting the Martyrdom of Saint Catherine stands out for its Flemish style, featuring raised floors and a distinct vanishing line. This work is marked by detailed realism, such as an executioner in the right panel beheading Saint Catherine, with her head depicted mid-fall. Another painting, Jesus Carrying the Cross, shows striking details like executioners kicking Christ or mocking him, typical of 15th-century Flemish influence in Castile and León. The second chapter room is crowned with an ornate Mudéjar-style coffered ceiling, created by carpenter Pedro Nieto, and contains a painting of the Birth of Christ by Fernando Gallego. The third room holds works by Pedro Bello, a disciple of Gallego, dating around 1500, along with a triptych and four panels by a lesser-known follower of Dello Delli.
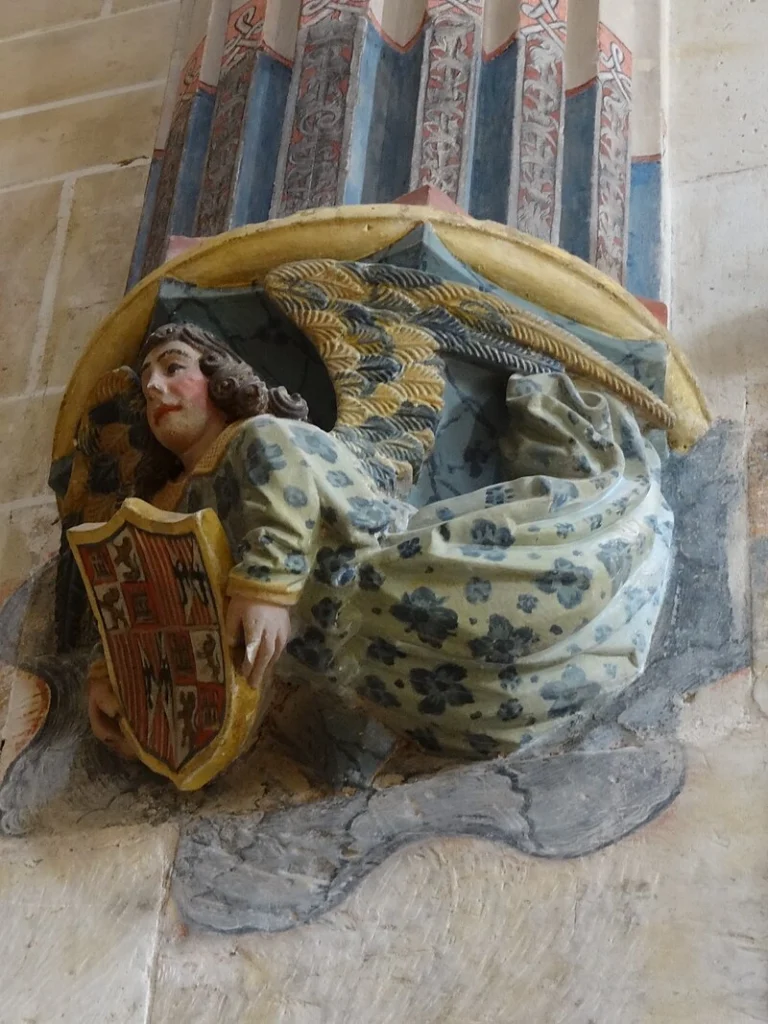
Chapel of Santa Catalina
Also known as the Chapel of Song or Capilla del Canto, this chapel was founded in the 12th century by Bishop Vidal and later expanded in the 15th century to house the chapter library. It is the largest chapel in the cloister and has served multiple functions over the centuries. University students were examined here for their bachelor’s degrees, and the chapel hosted medieval synods from Compostela, Thanksgiving meals, and music instruction, making it a cultural hub linked to Spain’s academic and religious history. It also contains the tomb of Maestro Doyagüe, a notable figure in Spanish music. In the 20th century, the chapel was repurposed as a storage and exhibition space for cathedral artworks, albeit in a disorganized fashion. After a comprehensive restoration in 2018, it now functions as a venue for cultural activities including concerts and conferences, enhancing its role as a heritage site.
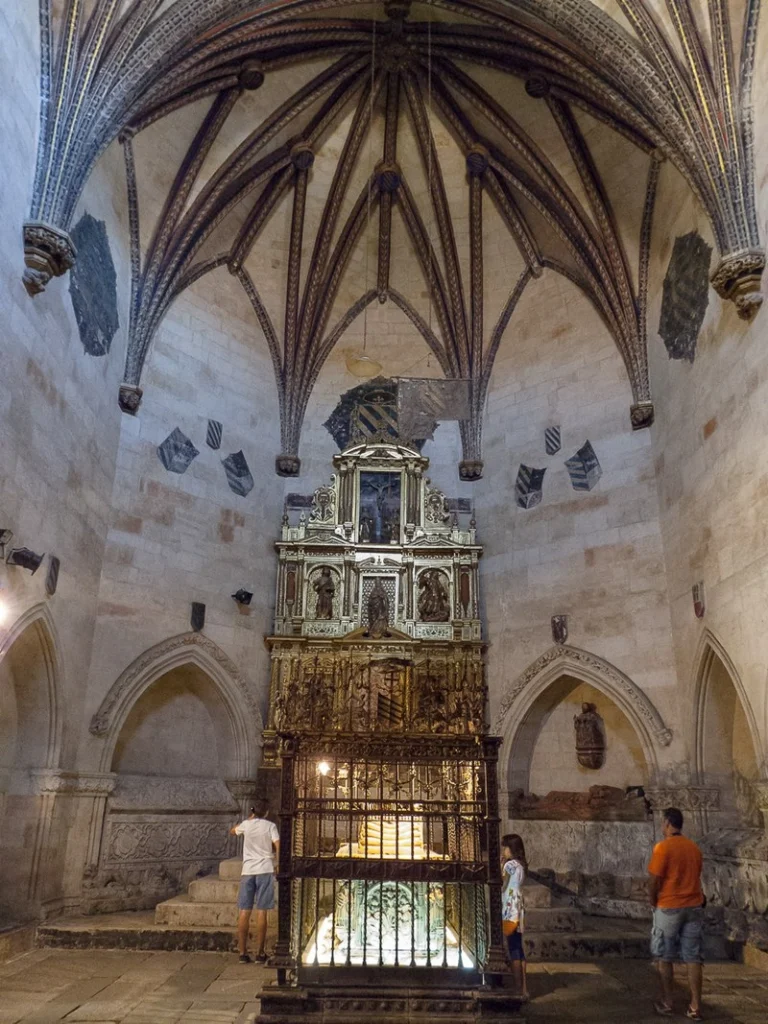
Chapel of San Bartolomé or de los Anaya
This chapel is centered around the alabaster tomb of Diego de Anaya, founder of the chapel, Bishop of Salamanca, and Archbishop of Seville, as well as a patron of the Colegio Mayor de San Bartolomé, Salamanca’s oldest college. The tomb, likely crafted by a German master, is enclosed by an ornate 16th-century grille featuring elaborate decorations and frequent motifs of mortality. Other members of the Anaya family are buried here as well, with some tombs preserving their original polychrome. The chapel’s ceiling is covered by a star-shaped vault dating from its 16th-century renovation. It also houses one of the oldest existing organs, dating to the 14th century but currently positioned on a magnificent Mudéjar-style podium adorned with painted panels depicting the Annunciation. The organ is fully restored and operational, adding musical heritage to the chapel’s significance.
The House of the Head
Adjoining the Chapel of Santa Catalina and opening onto Calle Gibraltar opposite Casa Lis, this 16th-century building likely served originally as the Minor College of the House of Uclés of the Order of Santiago. Its façade is marked by a sculpted relief of Saint James the Great’s head, from which the house derives its name. The building was subsequently used as housing for members of the cathedral chapter until it fell into disrepair. Recently integrated into the cathedral tour, it now functions as a visitor rest area, souvenir shop, and exit point. Archaeological remains incorporated into the site include two columns believed to have belonged to the original Romanesque cloister, thereby preserving a tangible connection to the cathedral’s medieval past.
Feast Day
Feast Day : 15 August
The Old Cathedral of Saint Mary of the Siege (Catedral Vieja de Santa María de la Asunción y del Sagrario) in Salamanca, Spain, celebrates its feast day on August 15th, which is the Feast of the Assumption of the Virgin Mary—to whom the cathedral is dedicated.
Church Mass Timing
Monday to Sunday : 12:00 PM
Church Opening Time:
Monday to Sunday : 10:00 am – 8:00 pm
Contact Info
Address : Old Cathedral of Saint Mary of the Siege
Plaza Juan XXIII, s / n, 37008 Salamanca, Spain
Phone : +34 923 21 74 76
Accommodations
Connectivities
Airway
Old Cathedral of Saint Mary of the Siege, Salamanca, Spain, to Salamanca Airport, distance 18 min (19.6 km) via Autovía de la Cultura/A-50.
Railway
Old Cathedral of Saint Mary of the Siege, Salamanca, Spain, to Renfe Salamanca P.º de la Estación, distance between 8 min (2.4 km) via Gran Vía and P.º de la Estación.

