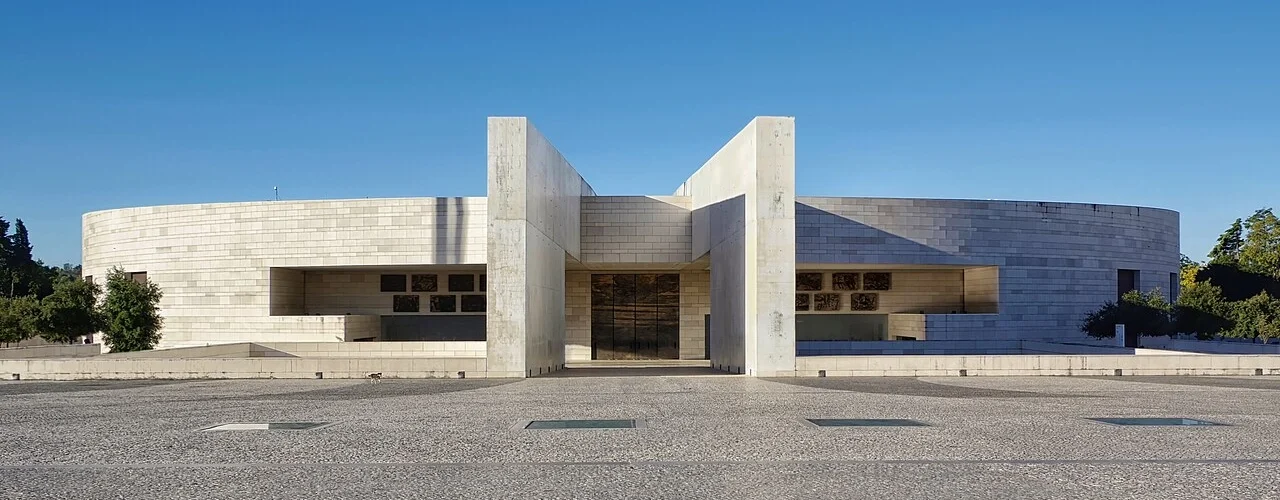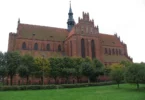Introduction
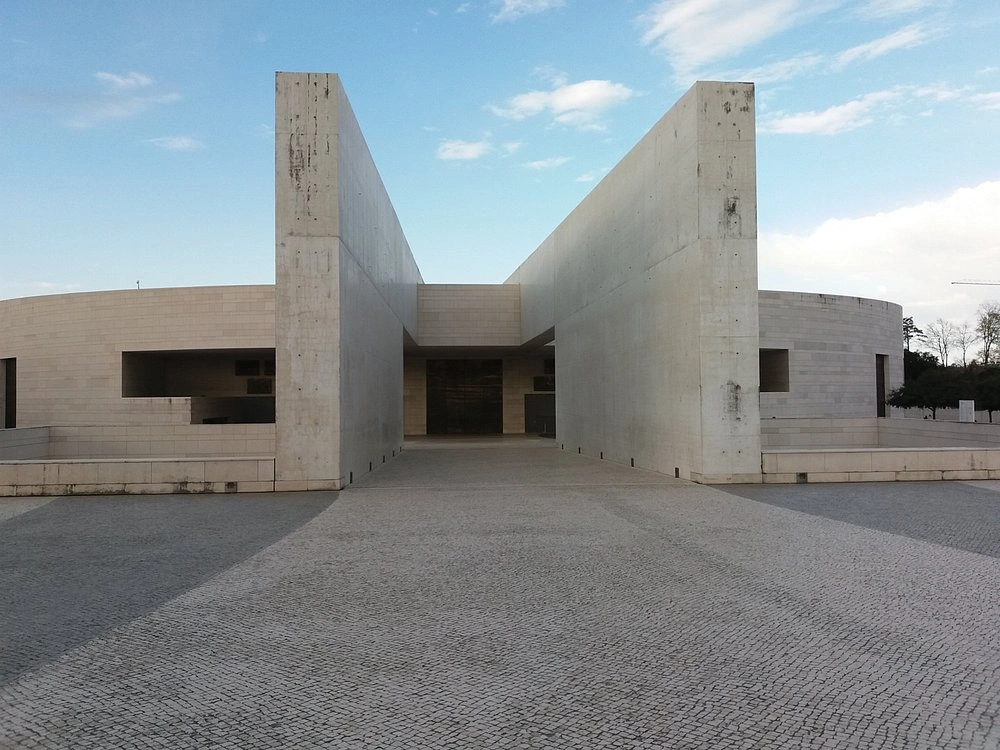
The Basilica of the Holy Trinity (Portuguese: Basílica da Santíssima Trindade) is a prominent Catholic church and minor basilica located within the Sanctuary of Fátima, one of the most significant Marian shrines in the world. Situated in Cova da Iria, in the civil parish of Fátima, within the municipality of Ourém in central Portugal, the basilica stands as a modern architectural marvel and a focal point of Catholic devotion. The church was designed to complement the existing Basilica of Our Lady of the Rosary and to accommodate the growing number of pilgrims visiting the site, especially since the reported apparitions of the Virgin Mary to three shepherd children in 1917.
Completed in 2007, the Basilica of the Holy Trinity is a remarkable example of contemporary religious architecture, seamlessly blending modern design with the solemnity of a sacred space. The basilica’s striking design features a spacious and minimalist interior, highlighted by its vast dome and expansive layout, which can hold up to 8,000 people. It serves as a venue for prayer, reflection, and religious ceremonies, drawing millions of visitors and worshippers each year. In recognition of its architectural excellence, the basilica received the Outstanding Structure Award in 2009 from the International Association for Bridge and Structural Engineering (IABSE), an honor given to innovative and creative structures completed in recent years. This award highlights the basilica’s unique blend of aesthetics and functionality, marking it as one of the most significant contemporary religious buildings in the world.
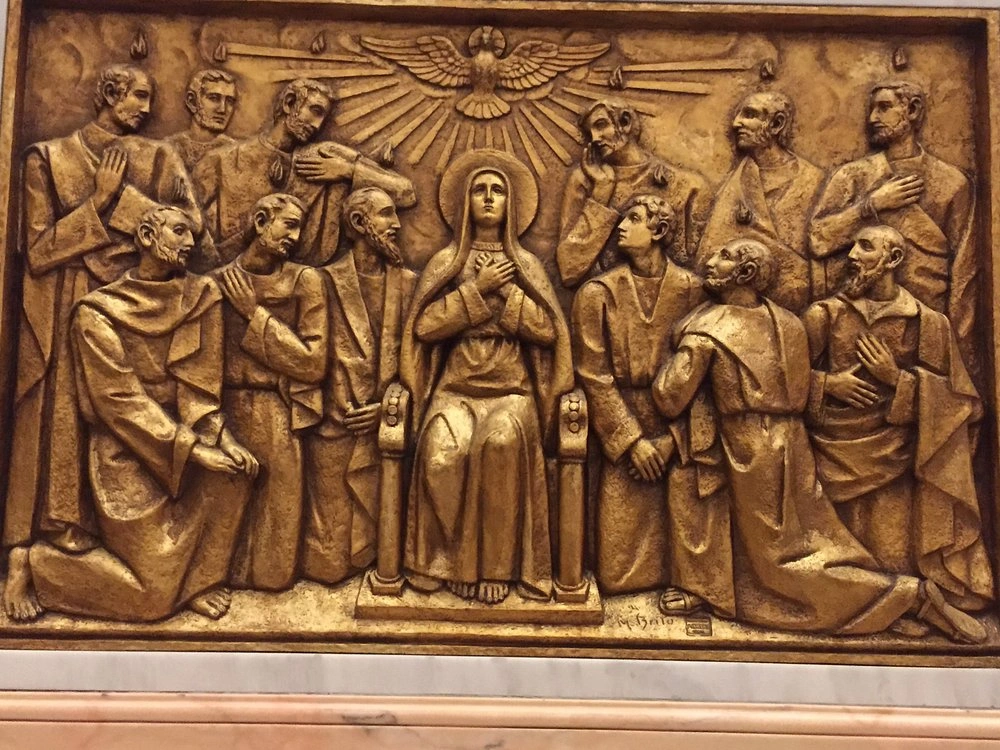
The Basilica of the Holy Trinity in Fátima, Portugal has a rich history that spans several decades and is deeply connected to the growth of the Sanctuary of Fátima itself. This church, which was designed to accommodate the increasing number of pilgrims visiting the Marian shrine, was the result of both evolving spiritual and architectural needs.
Early Developments and Challenges
The Basilica of Our Lady of the Rosary of Fátima was consecrated in 1953 and became a central feature of the sanctuary. Over the years, the volume of pilgrims continued to increase, especially during the annual anniversaries of the Marian apparitions in 1917. In response to this growing influx, several statues were erected around the basilica, including notable figures like Pope Pius XII and Pope Paul VI, both of which were revealed in public ceremonies during the 1950s and 1960s. However, by 1973, there were concerns that the site was unable to accommodate the large crowds that came for even minor liturgical events. During this time, the sanctuary saw crowded and chaotic ceremonies, such as the inauguration of the statue of D. José Alves Correia da Silva, the first bishop of Leiria, which took place on 2 February 1973. The number of pilgrims on certain occasions made it clear that the existing structures were not sufficient to manage the swelling numbers of visitors.
Vision for Expansion and Design Competition
In 1974, Monsignor Luciano Guerra, the rector of the sanctuary, proposed a pastoral program aimed at addressing the need for a large, covered assembly area to accommodate pilgrims. However, it was not until 1996 that serious plans for a new church began to take shape. To bring this vision to life, the sanctuary organized an international design competition in 1997. The winning proposal came from Greek architect Alexandros Tombazis, whose design was selected by an international jury on 19 December 1998.
Construction and Symbolic Acts
Construction of the Basilica of the Holy Trinity began in February 2004, with the laying of the cornerstone on 6 June 2004. The first stone, blessed by Pope John Paul II, was a symbolic marble fragment taken from St. Peter’s tomb in Rome, further connecting the church to the universal Church. The cornerstone was later displayed within the completed church, serving as a lasting symbol of the basilica’s connection to the larger Christian tradition. The basilica was officially dedicated on 12 October 2007, during the closing ceremonies commemorating the 90th anniversary of the Fátima apparitions. The ceremony was attended by Cardinal Tarcisio Bertone, the Vatican’s Secretary of State, who was acting as the legate for Pope Benedict XVI.
Artistic Enhancements and Major Installations
Following the dedication, the basilica continued to evolve with significant artistic projects. On 2 June 2008, the sanctuary inaugurated the 14 stations of the Via Lucis, a spiritual and artistic installation executed by Italian artist Vanni Rinaldi. Additionally, a 3-meter Carrara marble image of Nossa Senhora de Fátima was installed inside the church, sculpted by Benedetto Pietrogrande. The church also received several other artistic contributions over the years. Notable works include the 500-square-meter gilded terracotta panels in the presbytery, painted by an international team of artists led by Slovenian artist Marko Ivan Rupnik. These panels depict scenes from the Bible and serve as a liturgical focal point for the faithful. Azulejo panels, representing the lives of Saints Peter and Paul, were created by Portuguese architect Álvaro Siza Vieira and mounted in the walls of the confessional.
In the same period, several sculptures and installations were introduced. A statue of Pope John Paul II, created by Polish sculptor Czeslaw Dzwigaj, was placed on the grounds of the basilica in 2008. Inside, a 34-meter-high weathered steel cross by Robert Schad was mounted, symbolizing the crucifixion of Christ. Additionally, a suspended sculpture by Cypriot artist Maria Loizidou was placed in the entrance portico, while two large bronze doors depicting the Rosary and the Apostles were crafted by Portuguese artists Pedro Calapez and Francisco Providência, respectively.
Recognition and Elevation to Minor Basilica
In 2012, the Congregation for Divine Worship and the Discipline of the Sacraments officially announced that the Basilica of the Holy Trinity would be elevated to the status of a minor basilica, a recognition that was granted on 13 August 2012. This designation is reserved for churches of particular significance, both in their religious importance and architectural beauty. The Basilica of the Holy Trinity continues to serve as a central point of pilgrimage for millions who visit Fátima each year, offering a space for prayer, reflection, and devotion to Our Lady of Fátima.
Architecture of Basilica of the Holy Trinity, Fátima, Portugal
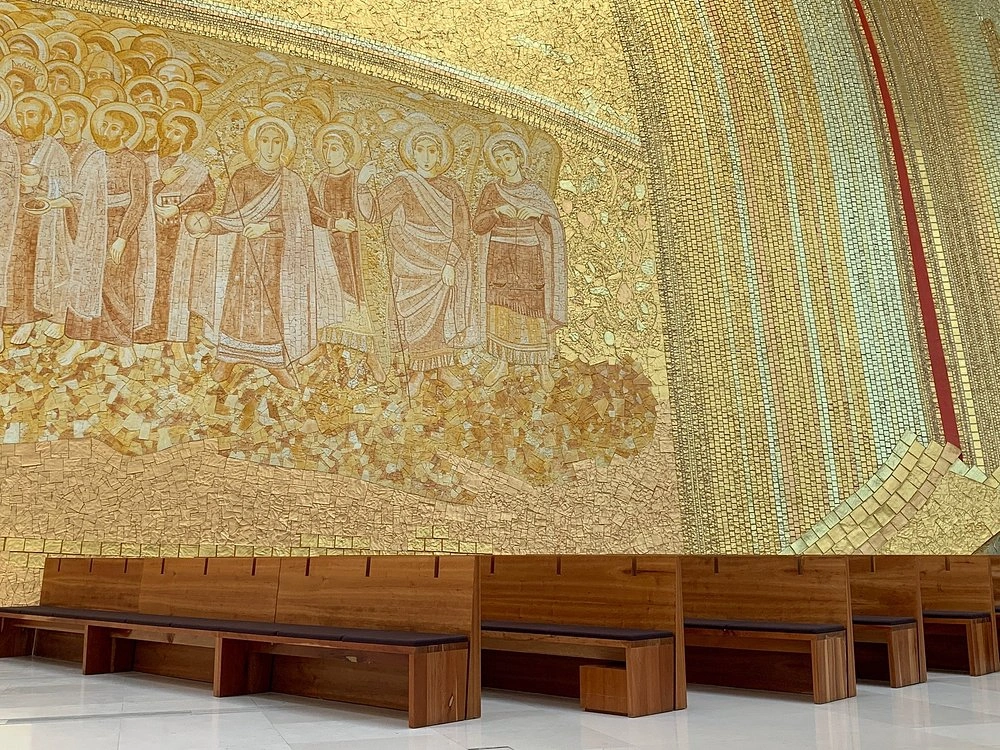
Architects : Alexandros Tombazis
Architectural styles : Modern architecture
The Basilica of the Holy Trinity in Fátima is a striking example of modernist religious architecture, designed to accommodate the growing number of pilgrims visiting the Marian Shrine of Our Lady of Fátima. The church’s architectural design, led by Greek architect Alexandros Tombazis, is both functional and iconographic, reflecting the profound spirituality of the sanctuary while addressing practical needs. The basilica’s construction, which began in 2004, also involved significant urban planning modifications to integrate the church seamlessly into the surrounding environment, making it an integral part of Fátima’s urban landscape.
Initial Planning and Urban Integration
In the early stages of construction, the basilica was known by the working title GECA, which stood for Grande Espaço Coberto para Assembleias (Great Covered Space for Assemblies). This name reflected the church’s primary function of accommodating large gatherings of pilgrims for religious services, events, and other communal activities. Given the importance of the basilica not just for the sanctuary, but for the town and the broader pilgrimage experience, the architectural team engaged in consultations with local authorities to determine the best location and urban integration for the structure.
The surrounding area, particularly Avenida D. José A.C. Silva, was lowered to create a better connection between the church and the surrounding streets. The introduction of pedestrian zones, particularly around Rua S. Vicente de Paulo and Avenida João XXIII, transformed the area into a pedestrian-friendly boulevard. These changes not only reduced traffic but also enhanced the spiritual atmosphere, providing a more serene and reflective environment for pilgrims. The basilica is strategically positioned at the southeast corner of the sanctuary, aligning with two significant axes in Fátima—north-south and east-west—which define its layout and orientation. The surrounding public spaces and streets were carefully planned to guide pilgrims toward the basilica and enhance their experience upon arrival.
Modifications to the Original Design
While the original design by Tombazis remained largely intact, several adjustments were made to better serve the needs of both the pilgrims and the church’s functions. One significant addition was the creation of a foyer known as the Convivium de Santo Angostinho (Banquet of Saint Augustine). This area is intended to be used for conferences, meetings, musical concerts, and small theatrical performances, reflecting the basilica’s role as a multifaceted space for religious and cultural events. Additionally, modifications were made to improve accessibility and security. Many of the church’s staircases were replaced with gentle ramps, making the building more accessible to people with mobility challenges. The height of the church was also increased, ensuring that it would not appear buried beneath the landscape and allowing for better visibility. Although the basilica was designed to seat 9,000 people, the architects ultimately rejected the idea of adding standing-room capacity, which would have created uncomfortable conditions for pilgrims. The final seating arrangement accommodates 8,633 individuals, including 76 spaces for people with special needs.
Interior Layout and Design of the Basilica of the Holy Trinity
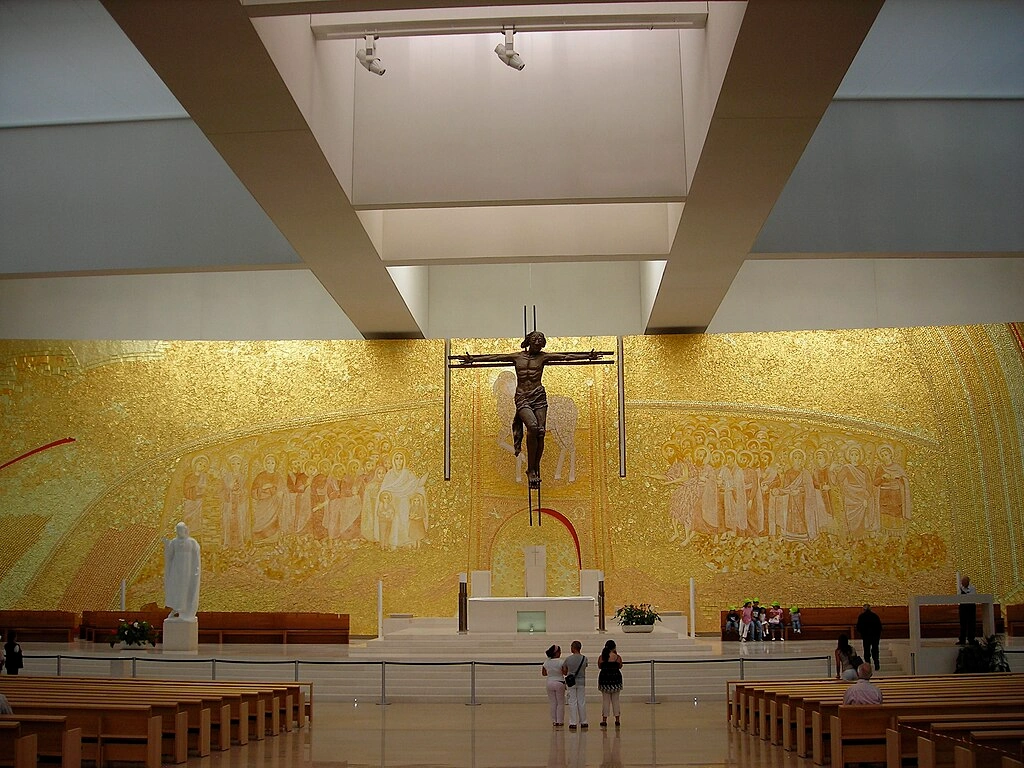
The interior of the Basilica of the Holy Trinity is meticulously designed to ensure optimal visibility and engagement with the altar, a feature that is enhanced by a gently sloping floor. This design allows every angle of the congregation to focus on the liturgical center, creating a sense of unity and connection during large religious ceremonies. The church is divided into two main sectors, each serving distinct purposes. The first section accommodates 3,175 people, including spaces for 58 handicapped individuals, while the second section has a capacity of 5,458 people, with 18 spaces for those with disabilities. The presbytery, situated near the altar, provides space for 100 celebrants, ensuring that large-scale liturgies can be celebrated with full participation.
The basilica also features several specialized chapels, each designed to facilitate different forms of worship and prayer. These include the Chapel of the Sacred Heart of Jesus, the Chapel of the Immaculate Heart of Mary, the Chapel of the Resurrection of Jesus, the Chapel of the Death of Jesus, and the Chapel of the Holy Sacrament, each serving as spaces for reflection, confession, and continuous prayer. The church’s modernist design, with its focus on functionality and iconography, includes symbolic elements such as the Door of Christ, which represents the transcendence of God and the Holy Trinity, reinforcing the basilica’s spiritual significance. The interior decoration, including a mosaic panel depicting a scene from the Apocalypse, serves to guide pilgrims through a journey of self-sacrifice and penitence, reflecting the Marian message of Fátima.
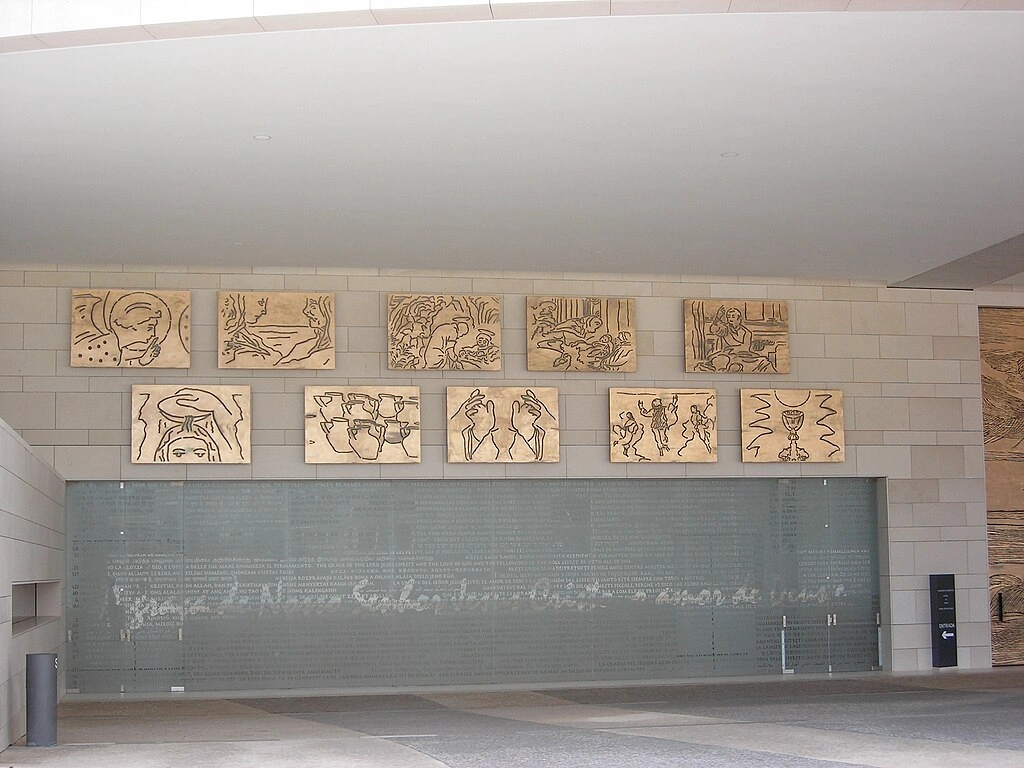
Interior Decoration and Symbolism
Upon entering the basilica, pilgrims are met by the presbytery, located at the far end of the church. The main altar is adorned with a large crucifix and a statue of the Immaculate Heart of Mary, providing a focal point for worship and reflection. Above the altar, a mosaic panel representing a scene from the Apocalypse adds a dramatic and eschatological element to the church’s interior design. The interior decoration is intentionally minimalistic but highly symbolic, reflecting the journey of self-sacrifice and penitence, themes central to the message of the Marian apparitions at Fátima. The stations of the cross, along with various other elements of the church’s artwork, are chosen to represent the internal spiritual journey of pilgrims, encouraging self-reflection and penitence in line with the Marian messages. The basilica also incorporates several artistic and architectural details that connect the space to the broader Christian tradition. These elements include iconic representations of Christ’s suffering, references to the life of the Virgin Mary, and a visual emphasis on penitence as part of the spiritual journey.
Feast Day
Feast Day : 13 May
The main feast day at the Basilica of the Holy Trinity in Fátima is May 13th, marking the Feast of Our Lady of Fátima. This day commemorates the first apparition of the Virgin Mary to the three shepherd children in 1917, a key event in the Fátima apparitions.
Church Mass Timing
Monday to Saturday : 7:30 AM , 11:00 AM , 6:30 PM
Sunday : 7:30 AM , 9:00 AM , 11:00 AM , 12:00 PM , 3:00 PM , 6:30 PM
Church Opening Time:
Monday to Sunday : 09:00 am – 07:00 pm.
Contact Info
Address : Basilica of the Holy Trinity
Av. de Dom José Alves Correia da Silva, 2496-908 Fátima, Portugal
Phone : +351 249 539 600
Accommodations
Connectivities
Airway
Basilica of the Holy Trinity, Fátima, Portugal, to Fatima Airport R. 15 de Janeiro, distance 12 min (7.0 km) via Av. dos Pastorinhos/N357/N360 and Estr. da Giesteira.
Railway
Basilica of the Holy Trinity, Fátima, Portugal, to Fatima Bus Station Av. de Dom José Alves Correia da Silva, distance between 5 min (1.8 km) via R. do Imaculado Coração de Maria.

