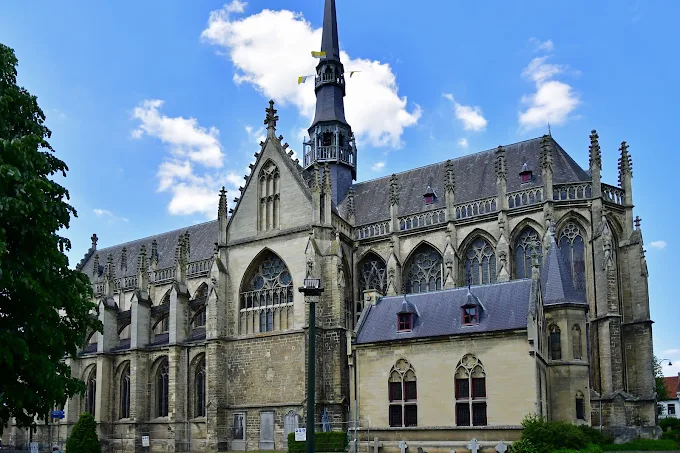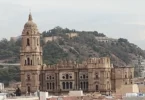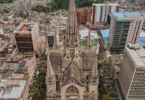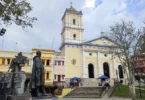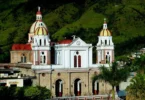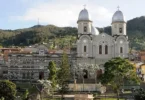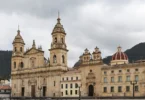Introduction
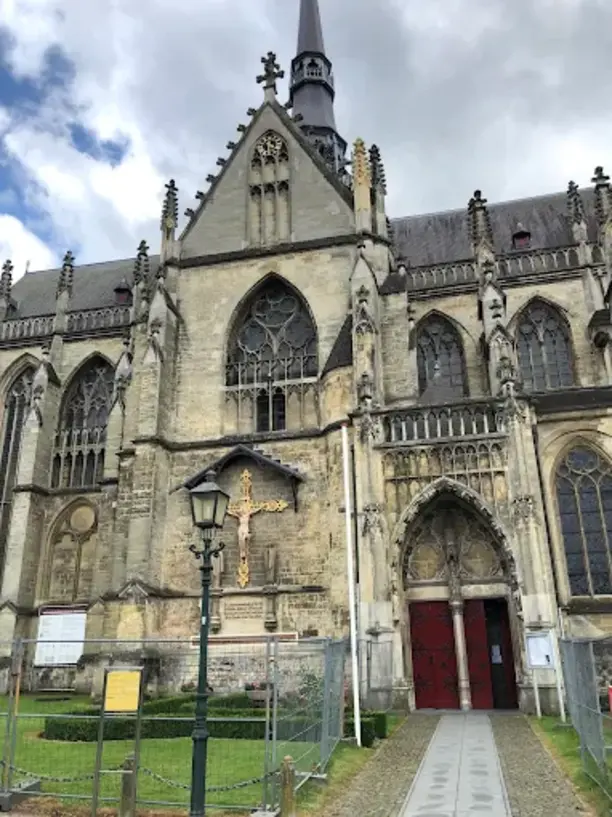
The Basilica of the Holy Sacrament, also known as St. Bartholomew’s Basilica or the Basilica of Meerssen, is a Roman Catholic church located in the town of Meerssen in the province of Dutch Limburg. This historic parish church holds dual dedication, both to the Holy Sacrament and to the Apostle Bartholomew. Its significance extends beyond its religious importance, as it is regarded as one of the finest examples of Maas Gothic architecture, showcasing the peak of this distinctive style in the Netherlands. The church’s rich history and architectural grandeur earned it the esteemed title of basilica minor, a designation granted by Pope Pius XI on June 16, 1938. This recognition highlighted its religious and cultural importance within the Catholic Church. Additionally, the Basilica of Meerssen was designated as a national monument in 1967, ensuring its preservation as an essential part of the country’s heritage. The building’s design is a masterwork of Maas Gothic, which is known for its intricate and elaborate elements, including soaring spires, detailed stone carvings, and expansive stained glass windows. This architectural style, specific to the Maas region, is considered to have reached its zenith with the construction of this basilica, making it a remarkable example of medieval craftsmanship and artistry.
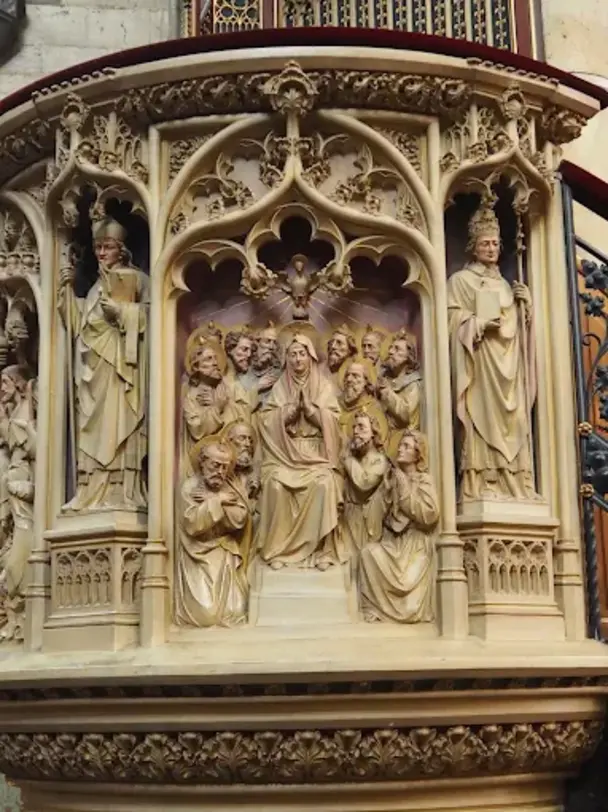
Early Beginnings and the Palace of Meerssen
The history of Meerssen dates back to the early Middle Ages, with some sources suggesting the presence of a palace in the region as early as this period. The Palace of Meerssen played a notable role in the political landscape, as it was here that some of the delegations involved in the signing of the Treaty of Meerssen in 870 stayed. The palace chapel, which served as a center of worship, was located on the very site where the current Basilica of the Holy Sacrament now stands. In 968, Queen Gerberga of West Francia, in an act of religious and political patronage, donated the palace to the Benedictine monks of Reims. These monks established a deanery, which laid the foundation for the church’s long history and spiritual significance.
Conversion to Romanesque and the First Miracle
Around 1100, the church underwent a significant transformation as it was converted into a Romanesque structure, a style that was dominant in the region at the time. This church would later become the setting for a momentous event in 1222, when the Miracle of the Sacrament occurred. During the consecration of the Eucharist, the officiating priest discovered that he had forgotten to add water and wine to the chalice. As the host was broken, water and blood miraculously flowed from it, and the liquid was collected in the chalice. This miraculous event attracted many pilgrims, and the chalice containing the blood was displayed for veneration. To accommodate the influx of pilgrims, the church was enlarged, and around 1318, a Gothic nave of three bays was added, marking the beginning of the church’s transformation into a grand Gothic structure.
Gothic Expansion and the Second Miracle
From 1334 to the end of the 14th century, a significant building campaign took place under the leadership of Provost Jean de Beaufort. During this time, the church’s Gothic choir and transept were constructed. The choir and the nave were separated by a wall: the choir was reserved for the monks, while the nave was used by the parishioners.
In 1465, the church experienced another disaster when it was set on fire by mercenaries of the Lord of Borgharen. During the fire, a second miracle of the sacrament occurred. A young farmer from the hamlet of Raar, who was plowing his field, saw the flames and rushed to the church to retrieve the host from the fire. Remarkably, the host was found to be untouched by the flames. When the farmer returned to his field, he discovered that an angel had plowed the field for him. As the church was rebuilt following this fire, the restoration efforts included the addition of flying buttresses and the construction of a magnificent late Gothic north portal, which was designed to display the relics of the Holy Sacrament.
The Sacrament Tower and Subsequent Damages
Around 1500, the sacrament tower was built to house the Holy Eucharist and the relics of the two miraculous events. However, the church continued to face challenges. In 1574, the west tower was set on fire by State troops, and the remnants of this tower collapsed during a storm in 1649. In 1612, the provostry was transferred to the Augustinian monks of Eaucourt. Two years later, in 1613, Meerssen became part of State territory, and in 1663, the church became a simultaneous church, meaning it was shared by both Catholics and Protestants. This arrangement remained until 1836, when the Protestants of Meerssen were granted their own church, the Leopoldskerkje. The church was also damaged in a storm in 1749, and due to a lack of funds from the local municipality, the tower could not be rebuilt during the restoration efforts.
Napoleonic and Modern Changes
The French Revolution brought further challenges to the church, as the provostry was abolished in 1795, and the church itself was closed between 1798 and 1802. When it reopened, it became a parish church, and significant architectural changes were made. The raised chancel was lowered, and the wall separating the nave and chancel was removed. These modifications were part of the church’s adaptation to its new role as a parish center.
Restoration and Modern Additions
In the 19th century, the church underwent several restoration efforts. Between 1879 and 1882, the church was extensively restored, with the neo-Gothic roof turret placed on the crossing and the renewal of the cross-ribbed vaults in the interior. During the restoration of the chancel between 1895 and 1901, the missing window traceries were replaced, along with the balustrades and pinnacles along the eaves. Another major restoration occurred between 1936 and 1938, which saw the extension of the nave by three additional bays on the west side. During this period, architect Jos Cuypers also replaced the neo-Gothic roof turret with a more sober design. The last major restoration occurred between 1986 and 1988, during which the exterior was repaired, including the renewal of some of the pinnacles. The stained glass windows and sacrament tower underwent restoration between 2012 and 2015.
The Octaaf van Meerssen
Both sacramental miracles are commemorated each year during the Octaaf van Meerssen, an eight-day celebration that begins on the Thursday after Trinity Sunday. The event draws pilgrims from various parishes of the former deanery, with processions traveling to the basilica. The procession on Corpus Christi Sunday alternates between Meerssen and Raar. In 2022, Orange Media, a local media company, produced a documentary about the Octaaf celebration. This documentary was broadcast by regional broadcaster L1 in 2023, highlighting the enduring cultural and spiritual importance of the Basilica of the Holy Sacrament and its historic role in the community.
Architecture of Basilica of the Blessed Sacrament, Meerssen, Netherlands
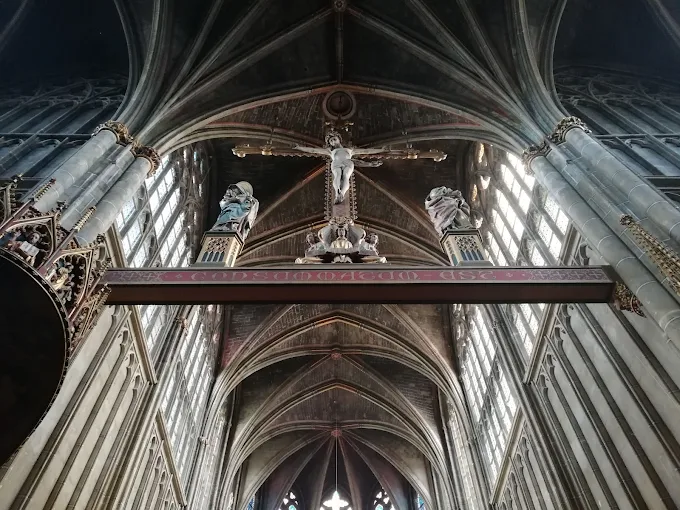
Architect : Joseph Cuypers, Pierre Cuypers jr.
Architectural style : Maas Gothic architecture
Exterior Features
The Basilica of the Holy Sacrament in Meerssen is an exceptional architectural landmark, showcasing the evolution of Gothic style through the centuries, with an impressive combination of medieval and neo-Gothic elements. Its exterior is a beautiful blend of original Gothic features and 20th-century restorations, each phase reflecting the church’s long history of religious and architectural significance. The church’s nave consists of six bays, three of which are original Gothic bays, dating back to the medieval period. The remaining three bays, which are part of a 20th-century restoration, follow the neo-Gothic style, demonstrating the church’s careful preservation and the use of traditional architectural principles. This combination of Gothic and neo-Gothic styles in the nave creates a dynamic yet harmonious structure, with the gothic arches and intricate detailing on one hand, and the neo-Gothic elements blending naturally on the other.
The transept and choir are some of the most historically significant features of the basilica, dating back to the 14th century. These areas represent the pinnacle of Maas Gothic architecture in the Netherlands, with their graceful proportions, pointed arches, and delicate flying buttresses that are characteristic of this architectural style. These parts of the basilica have survived centuries of changes, including wars and reconstructions, and remain as a direct link to the church’s medieval origins. Attached to the south side of the choir is the neo-Gothic sacristy, constructed in 1878. This feature maintains the architectural integrity of the basilica with its pointed arches, stained glass, and intricate stonework. Along the exterior wall of the sacristy, several 17th-century hardstone grave crosses can be found, which were likely placed to commemorate important members of the church or community. These stone crosses serve as historical markers, connecting the basilica’s current structure to its deep-rooted religious and cultural heritage. The Regout family burial chapel, located on the northeast side of the church, is another unique feature of the basilica. Built in 1869 in the neo-Gothic style, it was commissioned by the Regout family, prominent industrialists from Maastricht. The chapel, with its pointed arches, decorative stonework, and stained glass, reflects the 19th-century preference for neo-Gothic designs and adds an element of local history to the church’s architecture. The presence of the Regout family chapel underscores the enduring relationship between the basilica and the influential families of the region.
Several architectural highlights contribute to the basilica’s grandeur. The south aisle and choir are enhanced by detailed Gothic tracery and pointed arches, which create a sense of verticality and lightness, characteristic of the Gothic style. The north transept harmonizes with the rest of the church in both style and form, ensuring architectural cohesion. The main portal on the west façade is an outstanding example of late Gothic stone carving, with intricate sculptures depicting religious scenes and figures, creating a grand and welcoming entrance. Lastly, the Calvary group at the entrance is a powerful symbol of the church’s spiritual focus. This sculptural group represents the Crucifixion and serves as both a devotional and decorative element, inviting visitors to reflect on the central tenets of the Christian faith. In summary, the exterior of the Basilica of the Holy Sacrament is a testament to the church’s rich architectural heritage, blending medieval and neo-Gothic styles in a way that respects both its historical origins and its ongoing religious significance.
Interior Design and Furnishings
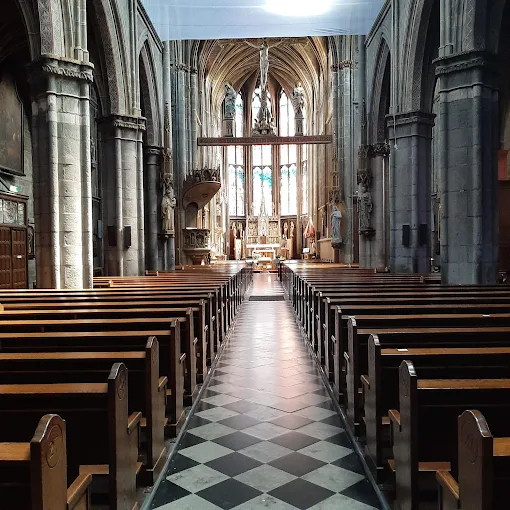
The interior of the Basilica of the Holy Sacrament is a stunning display of Gothic Revival artistry, largely shaped by the renowned Dutch architect Pierre Cuypers, a key figure in the restoration and reimagining of medieval Gothic elements in the 19th century. His vision helped create a sanctuary that radiates both spiritual devotion and architectural grandeur. One of the central features of the church is the Main Altar (1897), designed under Cuypers’ direction. This altar, with its intricate carvings and towering presence, serves as the focal point of the sanctuary and draws the eye toward the central act of worship. Alongside it stands the Communion Bench (1898) and a majestic Sacred Heart Statue (1910), both of which were crafted from Italian marble. The statue, in particular, adds a sense of solemn devotion, inviting reflection and reverence.
The Pulpit (1911), designed by Johannes Kayser, another influential figure in church art and architecture, complements the altar and statues. All these notable furnishings, along with several other statues found throughout the basilica, were produced by the workshop of JW Ramakers and Sons based in Geleen, which was renowned for its high-quality craftsmanship.
In terms of stained glass, the basilica is home to a remarkable collection, with the majority created in the late 19th century by the studio of F. Nicolas and Sons. These windows, featuring intricate designs and vibrant colors, fill the church with light and spiritual symbolism. In the 1950s, artist Jos ten Horn designed a new series of stained-glass windows, which were realized by the Mesterom studio, further enriching the basilica’s aesthetic. One particularly striking piece is the window on the rood screen, created by the artist Charles Eyck in 1958, which beautifully merges modern and traditional styles. Among the notable artworks and sculptures, the Triumphal Beam (1905) stands out. This neo-Gothic beam supports a 16th-century Calvary group, combining historical sculpture with modern framing. On a side altar, a statue of Saint Barbara (c. 1500) can be found, an exceptional example of late Gothic wood carving, reflecting the church’s long artistic tradition.
Perhaps the most unique and rare feature of the basilica’s interior is the Sacrament Tower (Theoteca), a late Gothic structure crafted from marlstone and located at the side of the chancel. This stunning piece, dating back to the 16th century, has been heavily restored by the Ramakers workshop, yet still retains elements of its original design. Notably, sculptures such as the Manna Rain, Last Supper, and Offering of Melchizedek remain intact, offering glimpses into the original artistic vision. In honor of the tower’s artistic importance, Pierre Cuypers commissioned a plaster replica of the sacrament house, which was displayed for many years in the Rijksmuseum in Amsterdam, solidifying its historical and artistic significance. Together, these elements of design and furnishings create an interior that is both rich in history and deeply spiritual, capturing the essence of the Gothic Revival while preserving the basilica’s medieval legacy.
Organs of the Basilica of the Holy Sacrament
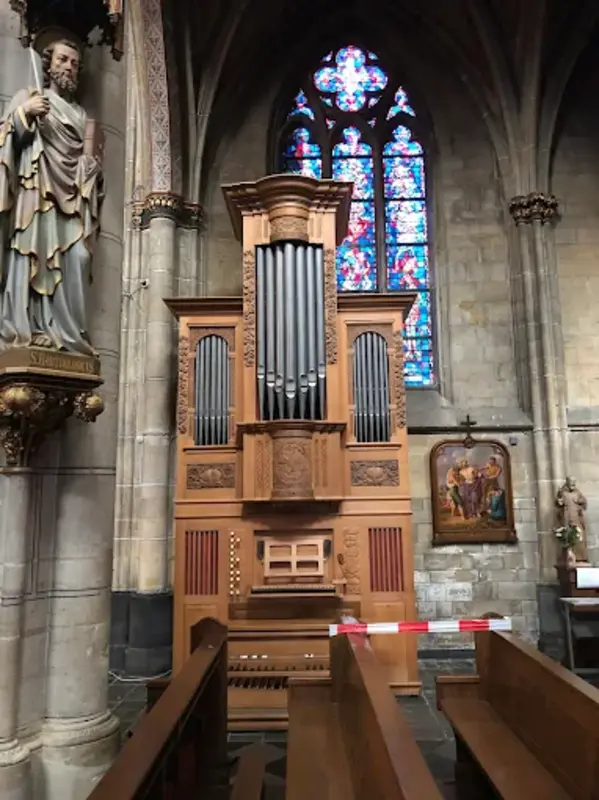
Historic Developments
The first mention of an organ in Meerssen dates back to the 16th century, indicating its longstanding role in the church’s liturgical life. Over the years, the position and design of the organ evolved as the interior of the basilica underwent changes. In 1804, during a reconfiguration of the church’s interior, the organ was moved from its original placement on the crossing beam to the west end of the church, a decision that would influence the acoustics of the space. In 1869, plans were proposed by the organ builders Pereboom & Leijser to expand the organ with a positive and free pedal. However, these plans were never realized, and the organ remained in its previous state. With the church’s extension in 1938, the historic organ was dismantled, marking the end of an era and the beginning of a new phase for the basilica’s musical traditions.
Modern Instruments
The 1938 Vermeulen organ marked a pivotal moment in the basilica’s musical history. This two-manual electro-pneumatic instrument was constructed using the pipework of the previous organ, excluding the trompette. The Vermeulen organ represented both advancements in technology and the basilica’s ongoing need for a more powerful musical instrument. Its design provided a broader range of sound and greater musical expression, enhancing the atmosphere of both regular services and special events. In 1980, the basilica introduced a choir organ crafted by Heinz Wilbrand-Orgelbau of Übach-Palenberg. This mechanical, single-manual organ was designed with mobility in mind, mounted on a steel chassis with wheels for easy relocation despite its substantial 2000 kg weight. The organ also incorporated woodwork from a confessional dating back to around 1700, adding a historic touch to the instrument’s modern functionality.
The most substantial update came in 1991, when the basilica installed a new main organ. Based on a 19th-century organ originally built by Forster & Andrews in Newton Abbot, it was acquired, refurbished, and transformed into a four-manual mechanical instrument. This expansion significantly improved the basilica’s musical capabilities. The organ’s English façade was extended with pedal towers, harmonizing with the basilica’s Gothic architecture. The instrument reused eleven registers from the original organ and eight voices from the 1938 Vermeulen organ.
The main organ’s structure is composed of several sections, including:
- Hoofdwerk (Great Work)
- Rugwerk (Choir Work)
- Swell
- Pedal
While the Bombardewerk section is still planned, it has not yet been realized, leaving room for future expansion of the instrument’s capabilities.
Bells and Carillon
The roof turret of the Basilica of the Holy Sacrament houses two bell lofts, each with a significant history. In 1944, during World War II, the German occupying forces looted both the church bells and a newly installed carillon. After the war, efforts were made to restore the musical instruments, and by the following years, three new bells and 29 carillon bells were installed as replacements. In 2007, the carillon underwent further enhancement with the addition of five more bells, bringing the total to 34 bells, covering a full two octaves. That same year, a manually operated bell was also added, enriching the basilica’s musical legacy and ensuring the continued importance of bells and carillon music in the church’s cultural and spiritual life.
Feast Day
Feast Day : 24 August
The Basilica of the Blessed Sacrament in Meerssen, Netherlands, is dedicated to the Blessed Sacrament and Saint Bartholomew the Apostle. While the Blessed Sacrament is celebrated daily during Mass, the feast of Saint Bartholomew is observed on August 24th in the Western Church. The basilica is also known for its annual Sacramentsoctaaf (Octave of the Blessed Sacrament), which begins on the Thursday after Trinity Sunday and lasts for eight days, concluding on Corpus Christi Sunday, featuring processions and devotions.
Church Mass Timing
Yet to Update
Church Opening Time:
Monday to Sunday : 9:00 am – 5:00 pm.
Contact Info
Address : Basilica of the Blessed Sacrament
6231 LR Meerssen, Netherlands
Phone : +31 43 364 2255
Accommodations
Connectivities
Airway
Basilica of the Blessed Sacrament, Meerssen, Netherlands, Maastricht Aachen Airport, distance between 9 min (4.7 km) via Vliegveldweg.
Railway
Basilica of the Blessed Sacrament, Meerssen, Netherlands, to Meerssen Railway Station, distance between 4 min (1.4 km) via Parallelweg.

