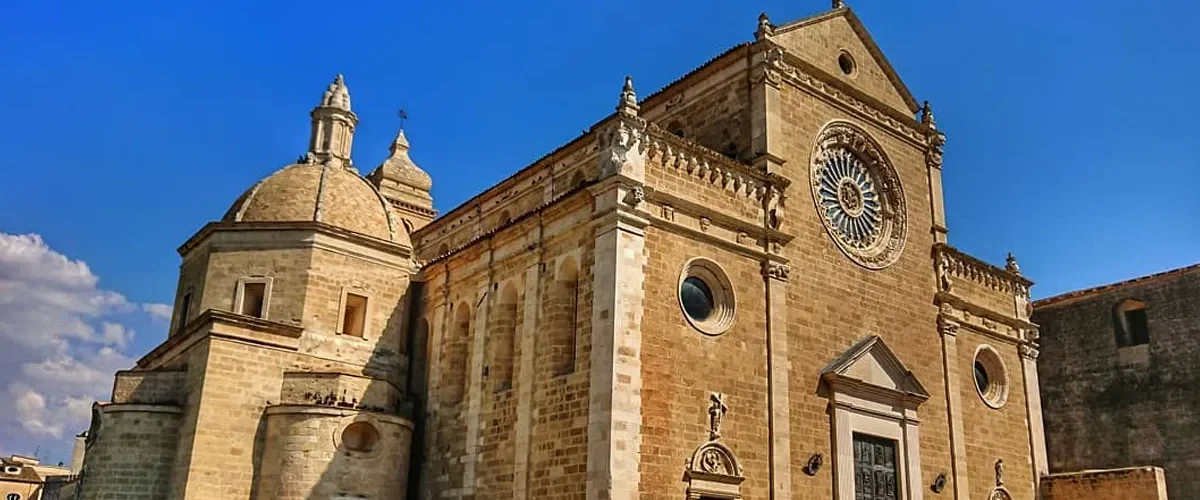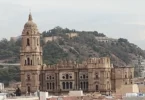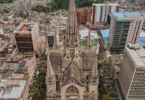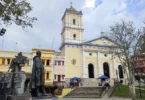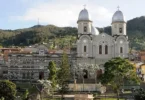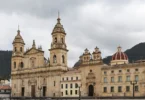Introduction
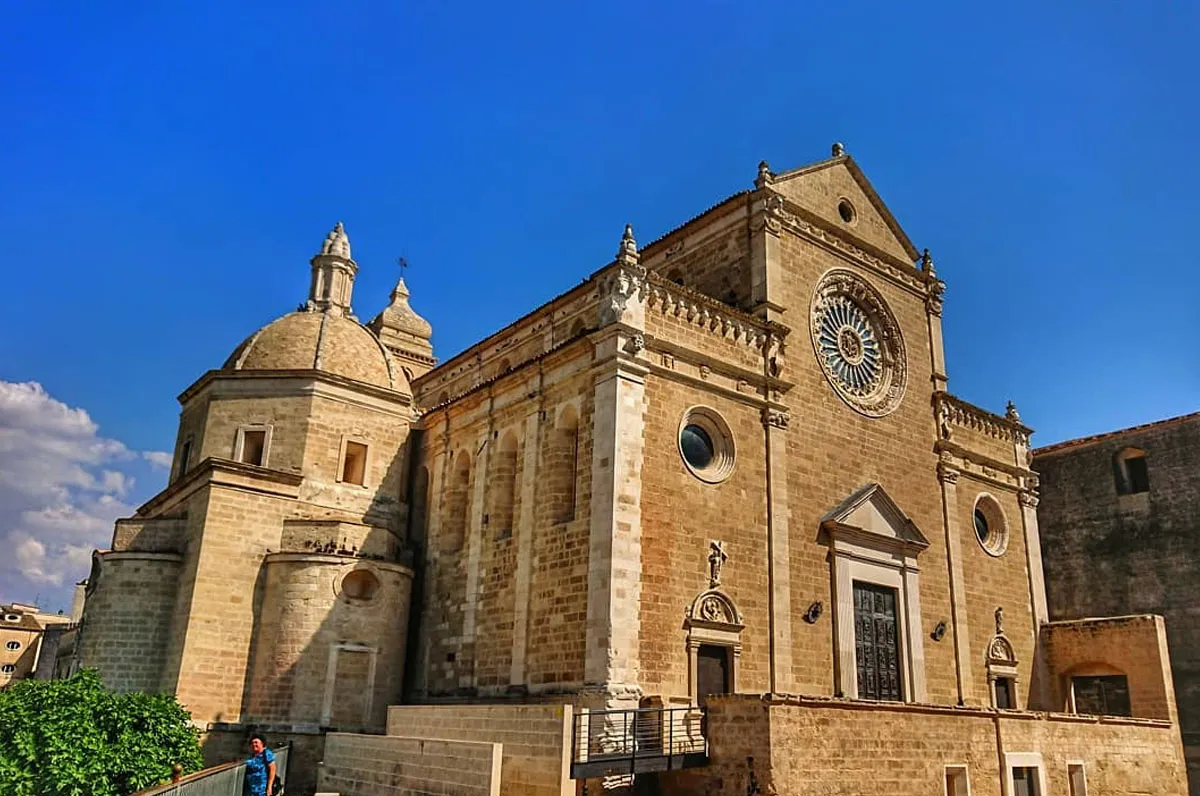
The Co-Cathedral of Santa Maria Assunta, also known as Gravina Cathedral (Italian: Duomo di Gravina or Basilica Concattedrale di Santa Maria Assunta), stands as the principal place of Catholic worship in the town of Gravina in Puglia, located in the Apulia region of southern Italy. This historic church, rich in architectural and spiritual significance, holds a prominent place in the religious life of the region. Originally the episcopal seat of the Diocese of Gravina, the cathedral became part of a broader ecclesiastical structure in 1986. It was then designated as a co-cathedral of the newly established Diocese of Altamura-Gravina-Acquaviva delle Fonti, sharing this role with the cathedrals of Altamura and Acquaviva delle Fonti. Among the three, Altamura Cathedral serves as the main diocesan seat. In recognition of its exceptional religious, historical, and cultural value, the cathedral was declared an Italian national monument in 1940. Further elevating its stature, on August 1993, Pope John Paul II conferred upon the cathedral the prestigious title of Minor Basilica. This honor underscores its importance not only to the local faithful but also within the wider context of the Catholic Church in Italy.
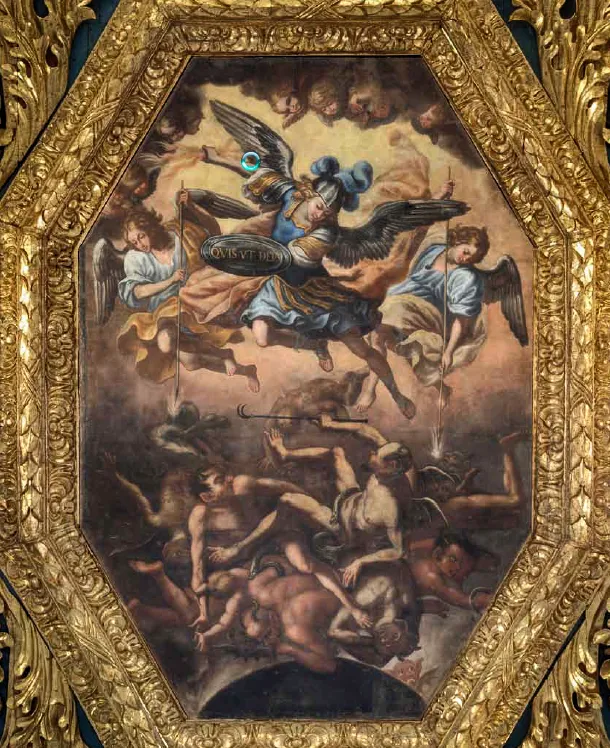
The Co-Cathedral of Santa Maria Assunta, located in Piazza Benedetto XIII, occupies a commanding position on the eastern edge of Gravina in Puglia, overlooking the city’s two oldest districts—Piaggio and Fondovico. Its strategic location reflects both its religious significance and its historical prominence within the urban landscape.
Origins and Early Episcopal Seats
The Diocese of Gravina, whose origins trace back to the 1st millennium of the Christian era, is definitively documented by the 9th century, establishing it as one of the most ancient dioceses in southern Italy. Throughout its early history, the episcopal seat transitioned through several notable churches before finding its permanent home at the current cathedral site. The first cathedral was the remarkable Church of San Michele delle Grotte, a distinctive structure hewn directly into the tuff rock, featuring an unusual layout of five naves. This was followed by the Church of San Marco, which became the second episcopal seat, and later by San Giovanni Battista, serving as the third. Each of these sacred sites played a pivotal role in the spiritual and communal life of Gravina, laying the foundations for the construction of the grand cathedral that stands today.
Foundation of the Current Cathedral (1065)
According to the Pastoral Visit of Monsignor Vincenzo Ferrero (1725–1730), documented in 1727, construction of the current cathedral began in 1065. This date is supported by historical documents and a now-faded inscription located on the upper portion of the church’s front façade, in the right lateral section. The cathedral was constructed under Norman rule, during the period when the city was under the control of Norman feudal lords. These rulers commissioned a Romanesque-style structure built adjacent to their castle. The layout followed a typical Romanesque plan—three naves, with the lateral aisles terminating in two square towers integrated into the nearby fortress. Its proportions were grand: the building’s length was twice its width, creating a sense of balanced monumentality.
Byzantine Influence and Architectural Connections
Inside, the cathedral was originally decorated with Byzantine-style frescoes, remnants of which were uncovered during restoration works in the 1960s. The primitive architectural elements of the cathedral share notable similarities with the Basilica of San Nicola in Bari, leading scholars to believe that the same group of artisans may have worked on both edifices—suggesting a shared architectural lineage and cultural exchange in Apulia during the High Middle Ages.
Destruction in the 15th Century
In the 15th century, the original cathedral of Gravina suffered near-total devastation as a result of two catastrophic events. The first was a devastating fire, believed to have occurred around 1447, which severely compromised the structure. This was followed by a massive earthquake on the night of December 5, 1456, one of the most destructive seismic events in the history of the Kingdom of Naples, which brought widespread ruin to the region. The combined impact of these disasters left the cathedral structurally unsound and entirely unfit for use. This period of destruction marked a turning point in the cathedral’s history, ultimately leading to the need for a complete reconstruction in the decades that followed.
Reconstruction and Consecration (1482–1632)
The reconstruction of the Cathedral of Gravina began in the late 15th century, following the devastating fire and earthquake that had nearly destroyed the original structure. Spearheading this monumental effort was Bishop Matteo D’Aquino (1482–1508), whose vision and dedication were instrumental in reviving the sacred site. His initiative was strongly supported by the people of Gravina, the Cathedral Chapter, and the influential Francesco II Orsini, Duke of Gravina. Over the following decades, successive bishops continued the restoration, carefully maintaining the cathedral’s Romanesque foundation while skillfully integrating emerging Renaissance architectural elements. This extensive effort reached its culmination on May 9, 1632, when Bishop Arcasio Ricci (1630–1636) solemnly consecrated the newly rebuilt cathedral. This historic moment is immortalized in a Latin inscription found on the central façade of the church, beneath the bishop’s coat of arms, which reads:
“ARCASIUS RICCI DE PISCIA EPUS GRAVINEN AN. II SUI PRAES. HANC CONSACRAVIT ECCLESIAM THE IX MAY MDCXXXII.”
This consecration marked not only the physical restoration of the cathedral but also the spiritual renewal of one of southern Italy’s most enduring places of worship.
Patronage and Baroque Enhancements
Following its consecration, the cathedral continued to benefit from substantial patronage, especially from the Orsini family. Of particular note was Cardinal Fra Vincenzo Maria Orsini, the eldest son of the Orsini Dukes and future Pope Benedict XIII (pontificate: 1724–1730), who made significant contributions to its embellishment. Throughout the 17th and 18th centuries, the interior of the cathedral was enriched with Baroque elements, adding artistic dynamism while preserving the church’s historical layers. As a result, the cathedral as seen today is a harmonious blend of late Romanesque, Renaissance, and Baroque architectural styles.
National Recognition and Papal Distinction
In recognition of its artistic, historical, and spiritual value, the Italian State officially declared the cathedral an Italian national monument by Royal Decree No. 1746, issued on November 21, 1940. Decades later, on August 19, 1993, Pope John Paul II elevated the church to the prestigious rank of Minor Basilica, acknowledging its enduring importance as a center of Catholic worship and cultural heritage in southern Italy.
Architecture of Co-Cathedral of the Assumption of Mary, Gravina di Puglia, Italy
Interior Description
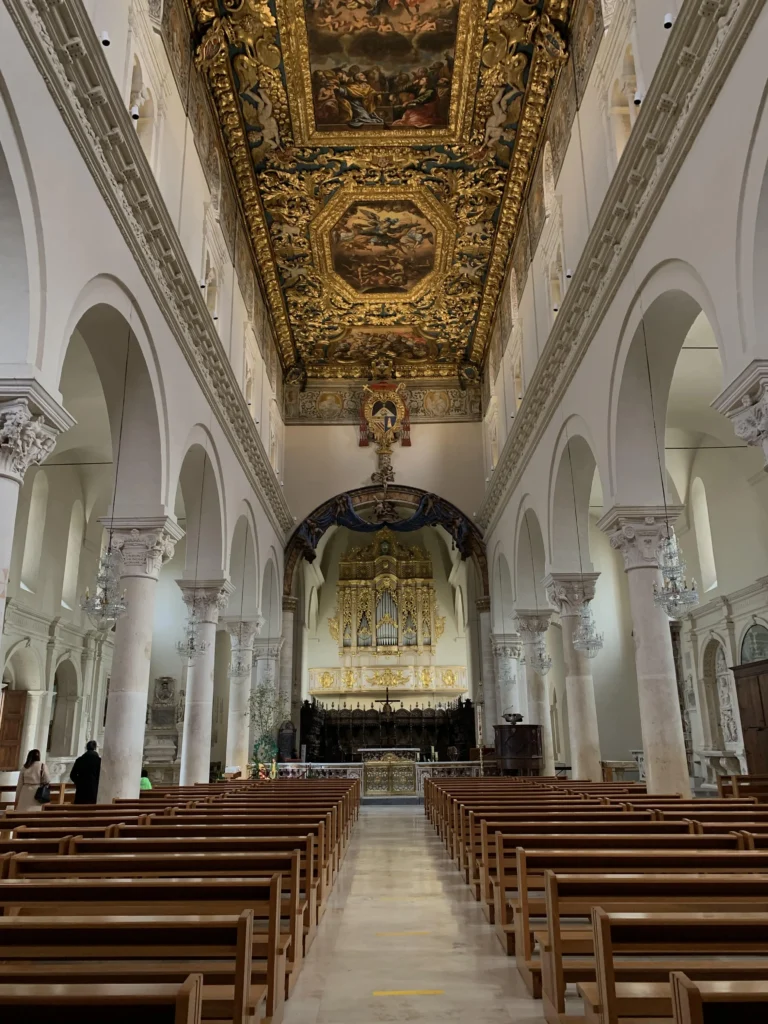
Architectural style: Romanesque architecture.
The interior of the Co-Cathedral is divided into three naves, separated by columns topped with capitals reused from earlier structures (capitals of spoils), creating a space that feels both ancient and richly layered. The ceiling, executed in carved and gilded wood, reflects the opulence of the Baroque style. Four large seventeenth-century canvases are set within its panels, contributing to the overall visual grandeur. The cathedral features numerous side chapels, each distinctively adorned. Notably, there is a chapel dedicated to Saint Michael the Archangel, the patron saint of Gravina, emphasizing his importance to the local community. Many of these chapels boast polychrome marble altars, primarily dating to the 18th century, crafted by the Neapolitan artist Francesco Cimafonte.
In the presbytery, a prominent feature is the wooden choir, dating back to 1561, alongside a large pipe organ that adds both visual and acoustic majesty to the sacred space. The sacristy, built over the remnants of the old Norman castle, houses an exquisite inlaid wooden counter from the late 16th century, exemplifying the refined craftsmanship of the period.
The Crypt – “Soccorpo della Cattedrale”
Beneath the main cathedral lies a second, subterranean church known as the “Soccorpo della Cattedrale”, or Lower Church of the Holy Cross. Structured with three naves, this space originally functioned as an ossuary. In 1633, Bishop Arcasio Ricci had it cleared and transformed into a functioning church. The crypt retains fragments of 16th-century frescoes, a 17th-century stone altar, and several sepulchral sculptures of local bishops, offering a deeply spiritual and historical dimension to the cathedral complex.
Exterior Description
The façade of the Co-Cathedral of Santa Maria Assunta is a fine example of layered architectural history, reflecting both its medieval origins and later enhancements. It is vertically divided into three sections by two prominent pilaster strips, corresponding to the division of the church’s three naves. The façade is adorned with three portals, with the central portal—larger than the side entrances—remaining unfinished, a visible testament to the long and evolving history of the cathedral’s construction. Above the central entrance is a magnificent rose window, one of the few surviving elements from the original Romanesque structure. At its center is a bas-relief depicting the Assumption of the Virgin, symbolically reinforcing the cathedral’s dedication. The two lateral portals are richly decorated with high reliefs and small statues of Christ, with the left portal dated 1495. The central portal, though more recent, is artistically significant, featuring 24 sculpted panels narrating key episodes from the Gospels.
Another entrance is located on the southern side of the cathedral. Its frontispiece features a bas-relief of the Madonna and Child, flanked by two statues of Saints Peter and Paul, dating back to the late 16th century. The bell tower, an integral element of the city skyline, was completed in 1698 under the direction of Cardinal Vincenzo Maria Orsini. It is crowned with the distinctive “cipollone”, an onion-shaped dome that enhances its visual prominence. One of the most striking external features is the Cappellone, a large chapel projecting from the left nave and suspended dramatically over the ravine. Built in the early 17th century, it comprises two floors:
- The lower floor houses the Oratory of the Holy Cross, once the headquarters of the Confraternity of the Holy Cross.
- The upper floor, aligned with the level of the main church, contains the Chapel of the Blessed Sacrament.
This chapel was commissioned by Bishop Arcasio Ricci, whose marble tomb is preserved within. His portrait bust, a work by the renowned sculptor Francesco Mochi, stands as a remarkable piece of Baroque funerary art.
Pipe Organs
Main Organ
The main pipe organ of the Co-Cathedral was built in 1907 by the renowned organ builder Pacifico Inzoli of Crema, a master of his craft during the early 20th century. Carefully restored by his heirs in the years following, the instrument retains both its original tonal richness and mechanical integrity. It is equipped with an electro-mechanical transmission system and features a console composed of two keyboards, each with 61 notes, and a concave-radial pedalboard of 32 notes. The organ’s pipework is thoughtfully distributed throughout the cathedral to optimize acoustics: the Pedal division is installed behind the high altar, enclosed within an elegant 18th-century wooden case; the Grand’Organo, or first manual, is positioned to the right of the wooden choir stalls; while the Espressivo, or second manual, is located to the left. This strategic arrangement enables the instrument to fill the sacred space with a rich and immersive sound, enhancing the solemnity and beauty of the cathedral’s liturgical celebrations.
Organ in the Chapel of the Blessed Sacrament
Housed within the Chapel of the Blessed Sacrament is a second pipe organ, crafted in 1853 by an anonymous organ builder. This historic instrument is entirely mechanical in operation, reflecting the traditional craftsmanship of the period. It features a single keyboard with 49 notes, including an extended first chromatic octave, and a 12-note pedal board that is permanently coupled to the manual, lacking its own independent registers. The organ case, made of painted and intricately decorated wood, is visually striking, with a cusp-shaped display of principal pipes that are framed and hidden behind two wooden doors. Despite its modest size, the organ adds a refined and contemplative musical presence to the chapel’s sacred atmosphere.
Bells
The bell tower of the Co-Cathedral houses a set of four bells, which are still used for liturgical functions. Among them is a large bell dedicated to Santa Maria Assunta, and another, equally notable, dedicated to Saint Michael the Archangel. The latter is adorned with detailed decorative reliefs, including a striking image of the Archangel, and bears the signature of its creator, Nicola Bruno da Vignola. A fifth bell, though currently unused, is also part of the historical bell ensemble.
Feast Day
Feast Day : 15 August
The Co-Cathedral of the Assumption of Mary in Gravina in Puglia, Italy celebrates its titular feast day on August 15 each year. This date marks the Assumption of the Blessed Virgin Mary, commemorating her bodily ascent into Heaven. The solemnity is a significant event in the liturgical calendar of the Diocese of Altamura–Gravina–Acquaviva delle Fonti, to which the cathedral belongs
Church Mass Timing
Yet to Update
Church Opening Time:
Monday : 10:00 am – 1:00 pm., 3:30 pm – 6:30 pm.
Tuesday : 10:00 am – 1:00 pm., 3:30 pm – 6:30 pm.
Wednesday : 10:00 am – 1:00 pm., 3:30 pm – 6:30 pm.
Thursday : 10:00 am – 1:00 pm., 3:30 pm – 6:30 pm.
Friday : 10:00 am – 1:00 pm., 3:30 pm – 6:30 pm.
Saturday : 10:00 am – 1:00 pm., 3:30 pm – 6:30 pm.
Sunday : 10:00 am – 1:00 pm., 3:30 pm – 6:30 pm.
Contact Info
Address :
Piazza Benedetto XIII, 20, 70024 Gravina in Puglia BA, Italy
Phone : +39 3500 818462
Accommodations
Connectivities
Airway
Co-Cathedral of the Assumption of Mary, Gravina di Puglia, Italy, to Bari International Airport-Karol Wojtyla, distance between 50 min (60.0 km) via SS96.
Railway
Co-Cathedral of the Assumption of Mary, Gravina di Puglia, Italy, to Matera Centrale railway station, distance between 28 min (28.3 km) via SP53.

