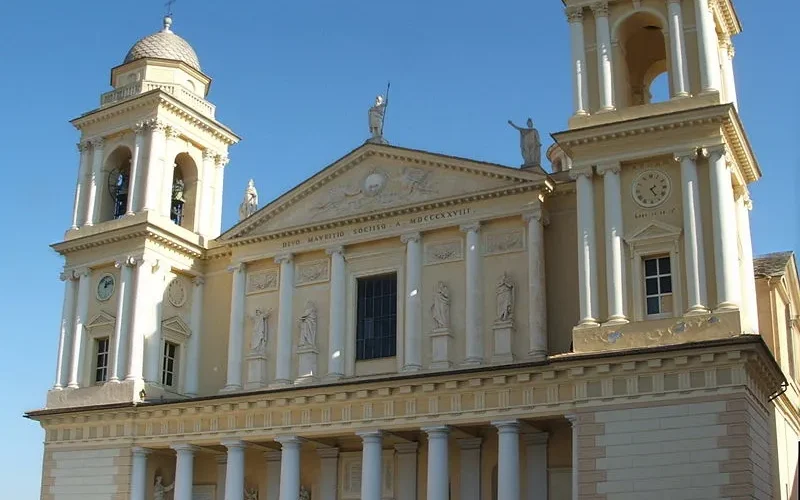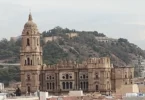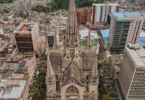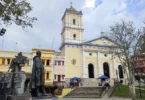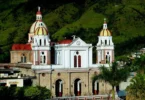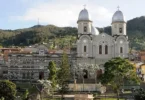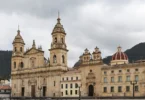Introduction
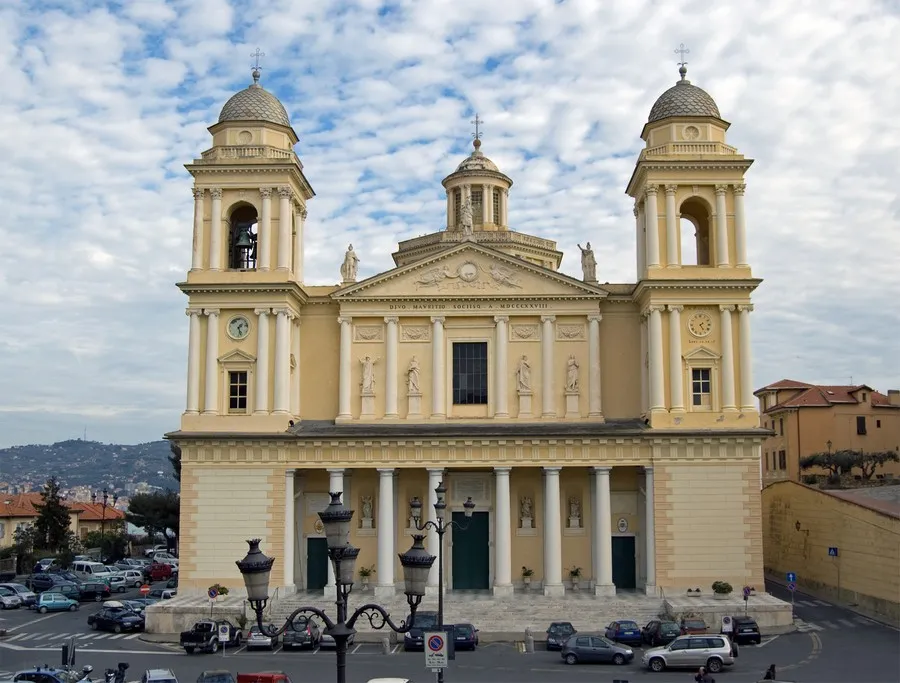
The Co-Cathedral Basilica of Saints Maurice and Companions Martyrs is located in Imperia, Liguria, and serves as the co-cathedral of the Diocese of Albenga-Imperia. Recognized as a minor basilica since September 22, 1947, it holds significant importance both as the seat of the local parish and a prominent religious structure in the region. The basilica was constructed in a neoclassical style following a design by Gaetano Cantoni. The project began in 1781 and was completed in 1838, built to reflect the wealth and grandeur of the Maritime Republic of Genoa and the town of Porto Maurizio. Designed to showcase both majesty and pomp, the basilica stands as a testimony to the area’s historical importance and cultural heritage.
Notably, the Co-Cathedral is the largest church in Liguria, with external dimensions measuring 70 × 42 meters (or 82 meters including the front staircase), covering an area of approximately 3,000 m². The bell towers reach a height of 36 meters, while the top of the lantern of the main dome rises to 48 meters. Inside, the church measures 69 × 35 meters, with the main dome towering 33 meters high and a secondary dome reaching 23 meters. The building’s monumental proportions and architectural splendor make it a major landmark in the region.
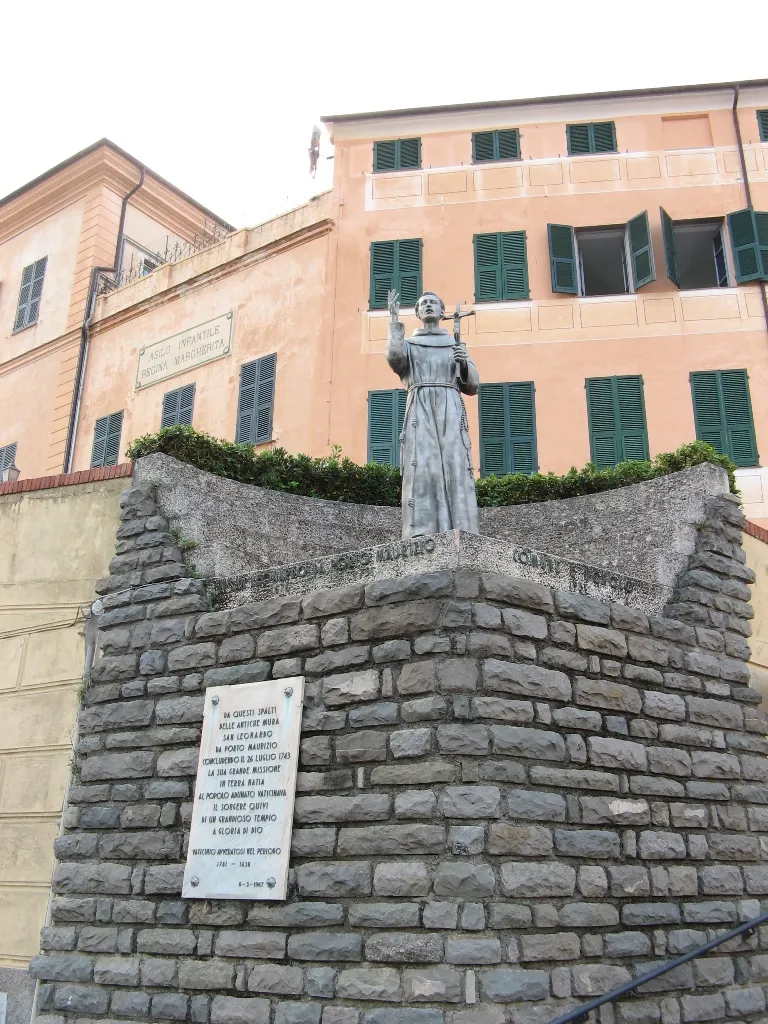
The Stylistic Setting and Initial Vision
The construction of the Basilica of Saints Maurice and Companions Martyrs in Imperia was conceived with the aim of elevating the city of Porto Maurizio to the level of its neighboring towns like Oneglia and Sanremo. At the time, Oneglia was under the control of the House of Savoy, and Sanremo had already undertaken the renovation of its main churches, including the seventeenth-century rebuilding of the Sanctuary of Sanremo and the renovation of the Collegiate Church of Oneglia in the first half of the eighteenth century.
The new San Maurizio was designed to reflect the most up-to-date neoclassical style. The initial request was for Gaetano Cantoni, the appointed architect, to use the seventeenth-century Jesuit Church of S. Ignazio in Rome as a model. However, there are also noticeable influences from the sixteenth-century Assunta di Carignano church in Genoa, which can be seen in the design. The architectural renovation was expected to be accompanied by urban planning changes, which took much longer to implement. The disused bastions of the old city were demolished starting in 1781, and during the Napoleonic period (particularly in 1808), the current Piazza del Duomo (formerly Piazza Napoleone) was arranged. Architect Ferdinando Bonsignore of the Turin Academy was enlisted to draft plans for the redesign of the square, though these were not fully realized. Another key figure, Michele De Tommaso, a Neapolitan exile and follower of Filippo Buonarroti, also had input into the design during this period. However, despite the grand plans, much of the urban redesign was never executed due to local resistance.
The Role of Artists and Architects
The Basilica of Saints Maurice and Companions Martyrs became a center for artistic expression, drawing in prominent artists of the time. The church’s construction allowed the city to showcase its ambitions, and a host of notable figures contributed to the basilica’s design and decoration. Among the artists involved were Massabò and Coghetti, with the former having been the teacher of Coghetti in Rome. The sculptor Carlo Finelli, who had honed his skills in Rome alongside renowned neoclassical sculptor Thorwaldsen, also contributed to the basilica’s design. Finelli’s experience included sculptural work for the Temple of the Gran Madre in Turin, another neoclassical monument designed by Bonsignore. Other important figures included Salvatore Revelli, Francesca Calzamiglia, and Tommaso Minardi, whose influence can be seen in the purist and romanticized accents in the artwork. The neoclassical style was predominant, though there were also influences from History painting and Purism, typical of the early nineteenth century.
The Realization of the Church
The construction of the basilica occupied part of the Piazza d’Armi, an open space created by the demolition of the Bastione della Nunziata in the seventeenth-century city walls. This area was located slightly outside the medieval fortified city of Parasio. The new cathedral was meant to replace the older San Maurizio Cathedral, which had been mentioned in documents as early as 1470 but had become too small and unsafe to accommodate the growing population. Interestingly, the location for the new church may have been suggested by Saint Leonard during a famous sermon to the citizens of Porto Maurizio in 1743. A bronze statue of Saint Leonard was later erected in 1967 at the exact spot where he delivered his sermon, symbolizing the historical significance of the site.
Architectural Modifications During Construction
Architect Cantoni initially envisioned an even airier interior for the basilica, with columnar groups kept detached from each other. However, this idea was abandoned due to structural concerns following the collapse of the dome during its construction in 1821. As a result, it was necessary to modify the design by filling the space between the column groups, which were no longer isolated but incorporated into the mass of the masonry. This change led to the final design that remains today, with the columns appearing only in relief, creating the characteristic interior of the church.
Architecture of Co-Cathedral Basilica of St. Mauritius and Companions Imperia, Italy
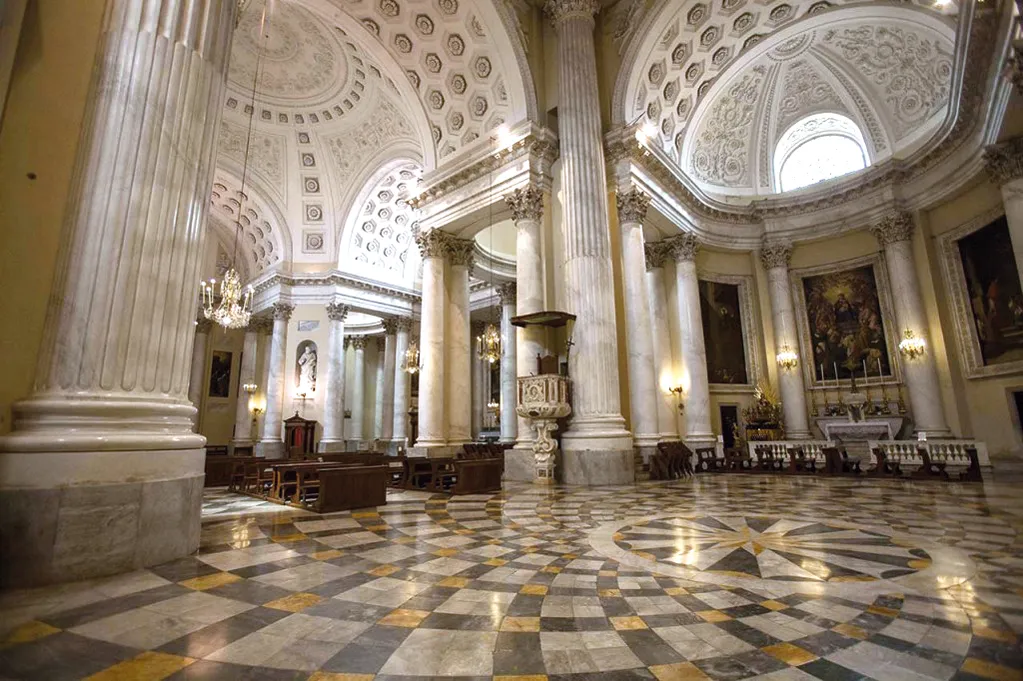
Architect: Gaetano Cantoni
Architectural Style: Neoclassical architecture
Facade
The façade of the Basilica of Saints Maurice and Companions Martyrs is a grand example of neoclassical design. It features an eight-column atrium that serves as the main entrance to the church. This imposing atrium is flanked by two twin bell towers, though only the left tower actually houses the bells. Above the architrave of the pronaos, an inscription in Latin can be found, marking the dedication and date of construction:
(THE) “STAR. MAVRITIO. SOCIISQ[EU]. A. MDCCCXXVIII.”
(EN) “To San Maurizio and companions – year 1828.”
The façade is designed with three orders of columns, each reflecting a distinct classical architectural style: The Doric order is used for the loggia at the bottom, the Ionic order is applied to the pediment and the semi-columns of the central part of the bell towers, and the Corinthian order is used for the columns of the bell chambers, which are positioned higher up. The apse of the basilica faces east and is integrated into a building that follows a rectangular plan. This surrounding structure houses the sacristies, the clergy’s quarters, and other service rooms necessary for the functioning of the church.
Interior
Inside, the basilica features a distinctive double cross plan, with three naves and a double transept. The transept nearest the entrance is covered with an octagonal vault, while the transept closest to the presbytery is capped with a large dome. This dome has a coffered ceiling with a circular lantern rising above it, allowing light to flood the interior space.
In addition to the large central dome, six smaller domes (without coffered ceilings to reduce weight) cover the side naves. These smaller domes help to support the ten minor altars that are located within the side naves. The vaults of the central nave and transepts are barrel-vaulted, enhancing the sense of verticality and grandeur within the church.
The interior is lavishly decorated with stucco designed to imitate white marble, while nearly one hundred Corinthian columns contribute to the classical aesthetic. The marble floor features elaborate geometric designs, most notably beneath the main dome, where the floor pattern is particularly striking and highlights the central space of the basilica. This combination of neoclassical elements and Roman-inspired design evokes the grandeur of ancient basilicas, reinforcing the basilica’s solemn and majestic atmosphere.
Works of Art at the Basilica of Saints Maurice and Companions Martyrs
The Basilica of Saints Maurice and Companions Martyrs is home to a remarkable collection of art, predominantly from the second half of the nineteenth century. These works include both statuary and paintings, many of which reflect the neoclassical style that characterized the era. One of the standout pieces is the statue of San Maurizio, sculpted by Carlo Finelli in 1842. This white marble statue, inspired by the works of Antonio Canova, is placed above the main altar and dominates the sacred space with its grace and magnificence. Among other significant statues, the statue of the Madonna della Misericordia (1618) and a crucifix, both created by Anton Maria Maragliano, can be found within the basilica. These works highlight the rich artistic history of the church. The four Evangelists are depicted in statues created by Salvatore Revelli, and paintings such as Ascension and Glory of Saint Augustine by Francesco Coghetti of Bergamo, as well as Christ Delivers the Keys to St. Peter by Domenico Piola, enrich the basilica’s sacristy. The counter-façade features a captivating cycle of five paintings by Cesare Viazzi, which include the following scenes:
- Rest in Egypt
- Where Are You Going, Lord?
- The Fall of San Paolo (1903)
- Cain and Abel
- The Expulsion from the Earthly Paradise (1904)
Additionally, the basilica showcases Martyrdom of Saint Sebastian (1870) by Francesco Podesti. Other notable works by renowned artists such as Gregorio De Ferrari, Domenico Piola, Sante Bertelli, Domenico Bruschi, Cesare Maccari, Leonardo Massabò, and Paolo Mei further enhance the artistic heritage of the church. The pulpit of the basilica, dating back to 1640, is another significant piece. Crafted in Baroque style and richly adorned with polychrome marble, it was oalpit, where Saint Leonard da Porto Maurizio once preached, was moved to the new basilica when the original church was demolished.
Feast Day
Feast Day : 22 September
The feast day of the Co-Cathedral Basilica of St. Mauritius and Companions Martyrs in Imperia, Italy, is dedicated to Saint Mauritius and his companions, martyrs. The feast day is celebrated on September 22nd. Saint Mauritius was the leader of the Theban Legion, which was martyred for their Christian faith in the 3rd century.
Church Mass Timing
Monday : 8:30 AM , 6:00 PM
Tuesday : 8:30 AM , 6:00 PM
Wednesday : 8:30 AM , 6:00 PM
Thursday : 8:30 AM , 6:00 PM
Friday : 8:30 AM , 6:00 PM
Saturday : 6:00 PM
Sunday : 8:30 AM , 10:30 AM , 12:00 PM , 6:00 PM
Church Opening Time:
Monday : 8:00 am – 07:00 pm.
Tuesday : 8:00 am – 07:00 pm.
Wednesday : 8:00 am – 07:00 pm.
Thursday : 8:00 am – 07:00 pm.
Friday : 8:00 am – 07:00 pm.
Saturday : 8:00 am – 07:00 pm.
Sunday : 8:00 am – 07:00 pm.
Contact Info
Address :
Piazza Duomo, 14, 18100 Imperia IM, Italy.
Phone : +39 0183 61648
Accommodations
Connectivities
Airway
Co-Cathedral Basilica of St. Mauritius and Companions Imperia, Italy, to Eliporto di Imperia “Claudio Garibaldi”, distance between 5 min (2.1 km) via SS 1 and Lungomare Amerigo Vespucci.
Railway
Co-Cathedral Basilica of St. Mauritius and Companions Imperia, Italy, to Imperia Railway Station, distance between 8 min (3.5 km) via SS 1.

