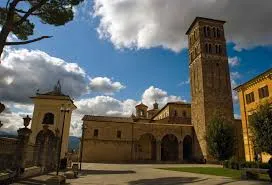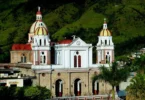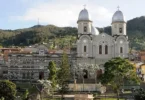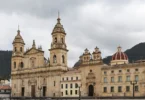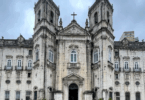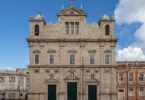Introduction
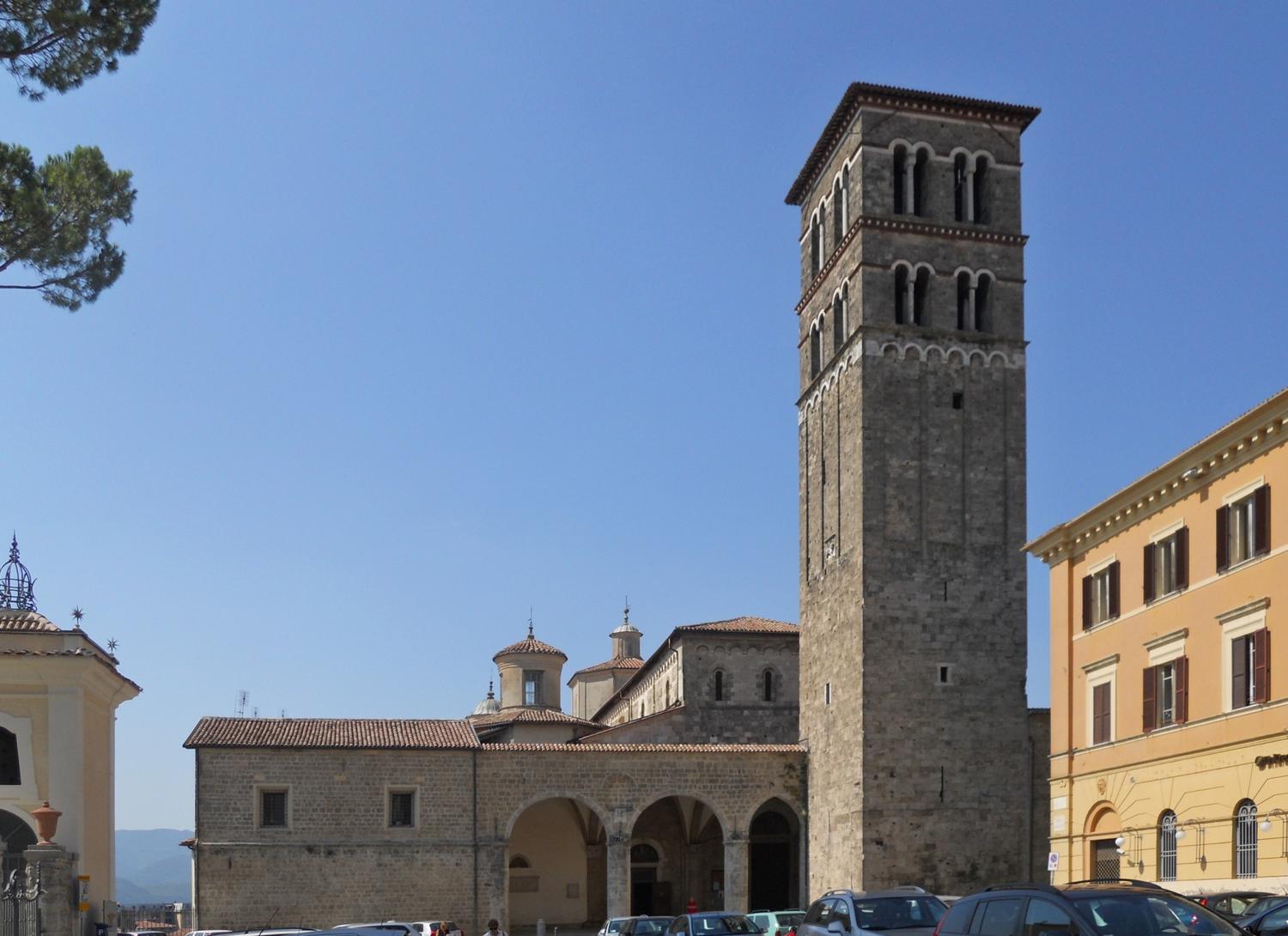
The Cathedral of Santa Maria Assunta is the principal Catholic place of worship in Rieti, serving as the city’s cathedral and the mother church of the diocese. It holds the title of minor basilica and is recognized as a national monument.
Certain areas of the cathedral and its surroundings are included in the exhibition route of the Diocesan Museum of Ecclesiastical Heritage.
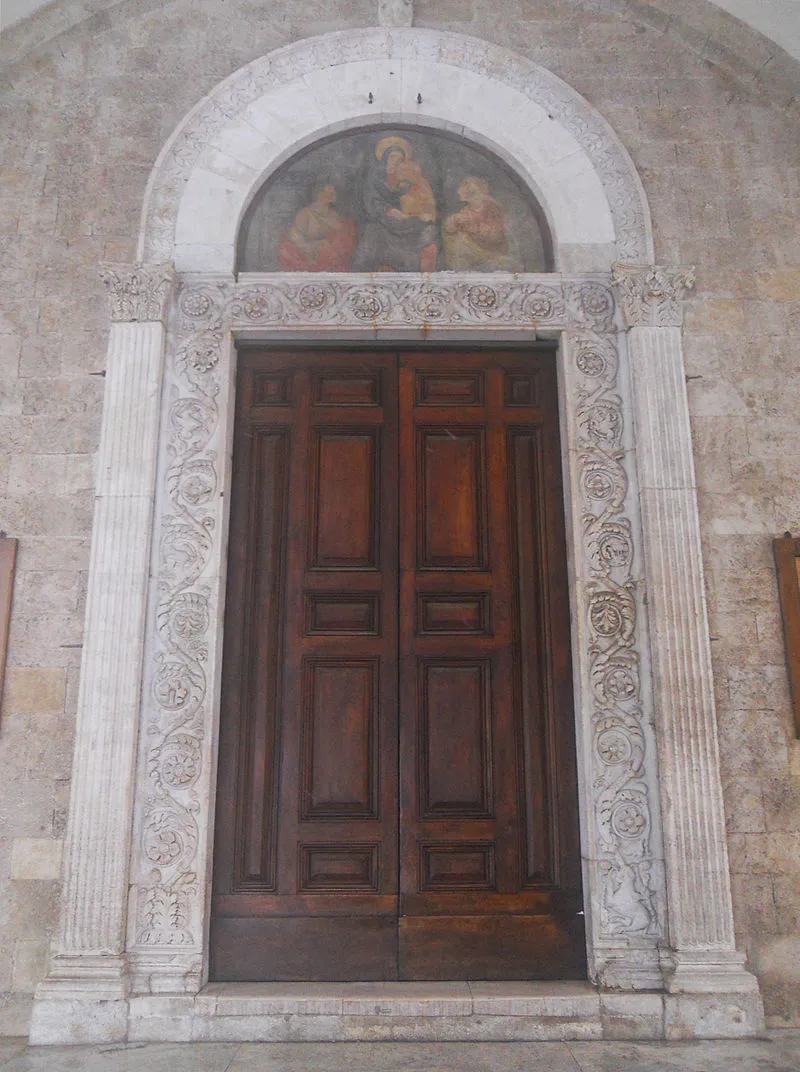
The First Cathedral
The establishment and growth of Christianity in the Rieti region date back to the 2nd and 3rd centuries. The Rieti diocese is first documented in the late 5th century. While the exact timeline for the construction of the local cathedral is unclear, it is believed to have been built at least by the 6th century. The earliest reference to the cathedral comes from 598, when Pope Gregory the Great tasked Bishop Crisanto of Spoleto with placing the relics of martyrs Ermas, Giacinto, and Massimo near the baptismal font.
This original cathedral was dedicated to Saint Mary, referred to as the basilica beatae Mariae semper Virginis genitricis Dei et Domini nostri Jesu Christi.
The New Late Medieval Cathedral
During the 12th and 13th centuries, Rieti experienced significant prosperity and frequently served as a papal seat. Over this century, several popes, including Innocent III, Honorius III, and Gregory IX, resided in the city.
In response to its growth, the early medieval structure was completely rebuilt into a larger, more modern cathedral. Construction began on April 27, 1109, as noted in an inscription found in the adjacent Bishop’s Palace, with Bishop Benincasa presiding over the event. The crypt, or lower basilica, was completed first and consecrated on September 1, 1157, by Bishop Dodone. The cathedral itself was consecrated on September 9, 1225, by Pope Honorius III. In 1253, the bell tower, reaching about 39 meters high, was constructed by Lombard masters Pietro, Andrea, and Enrico.
The presence of the papal curia in Rieti necessitated the construction of the Papal Palace, which was built between 1283 and 1288 adjacent to the cathedral. Significant historical events took place here, including Pope Gregory IX’s canonization of Saint Dominic on July 13, 1234, and the coronation of Charles II of Anjou by Pope Nicholas IV on May 29, 1289.
The baptistery was added in the 14th century, while a portico connecting the baptistery to the cathedral was built in 1458 under Bishop Angelo Capranica.
The Baroque Additions
The original Romanesque style underwent significant changes over the centuries, particularly in the interior, which shifted towards Baroque style. In 1639, Cardinal Gianfrancesco Guidi di Bagno altered the interior by framing the columns between the naves with large rectangular pillars and covering the exposed beam ceiling of the central nave with a vault.
Throughout the 18th century, ten noble chapels were constructed, two in the transept and eight in the side naves. This expansion changed the cathedral’s external appearance, widening the sides to accommodate the chapels and replacing stone walls with plaster.
After the earthquake of October 1785, the apse needed to be demolished. Bishop Saverio Ermenegildo Marini, who led the diocese from 1779 to 1812, oversaw the rebuilding of the apse and the construction of a new dome between 1794 and 1795, designed by architect Tommaso Bicciagli. He also remodeled the high altar and presbytery, commissioning a large ciborium from Roman architect Alessandro Cartoni at a cost of 12,000 scudi.
The Cathedral in 1906 and Later Developments
Repairs from the earthquake continued under subsequent bishops. Bishop Gabriele Ferretti oversaw the frescoing of the walls in 1828, while Bishop Gaetano Carletti commissioned the complete resurfacing of the flooring in 1851, replacing the original 13th-century Cosmatesque design with marble.
In September 1841, Pope Gregory XVI elevated the cathedral to the status of a minor basilica. The interior received a decorative makeover in 1884, featuring faux marble work by Cesare Spernazza.
The 1898 earthquake severely damaged the bell tower, which was slated for demolition but saved thanks to Bishop Bonaventura Quintarelli’s efforts.
Restoration and Purification
In the 1920s and 1930s, significant restoration work was undertaken by Francesco Palmegiani, who sought to restore the cathedral’s original Romanesque character. This involved removing 18th-century windows and plaster from the façade and erasing 17th-century frescoes from the lower basilica to highlight the Romanesque style, reflecting the regime’s ideals at the time.
Architecture of Cathedral Basilica of Santa Maria Assunta Rieti, Italy
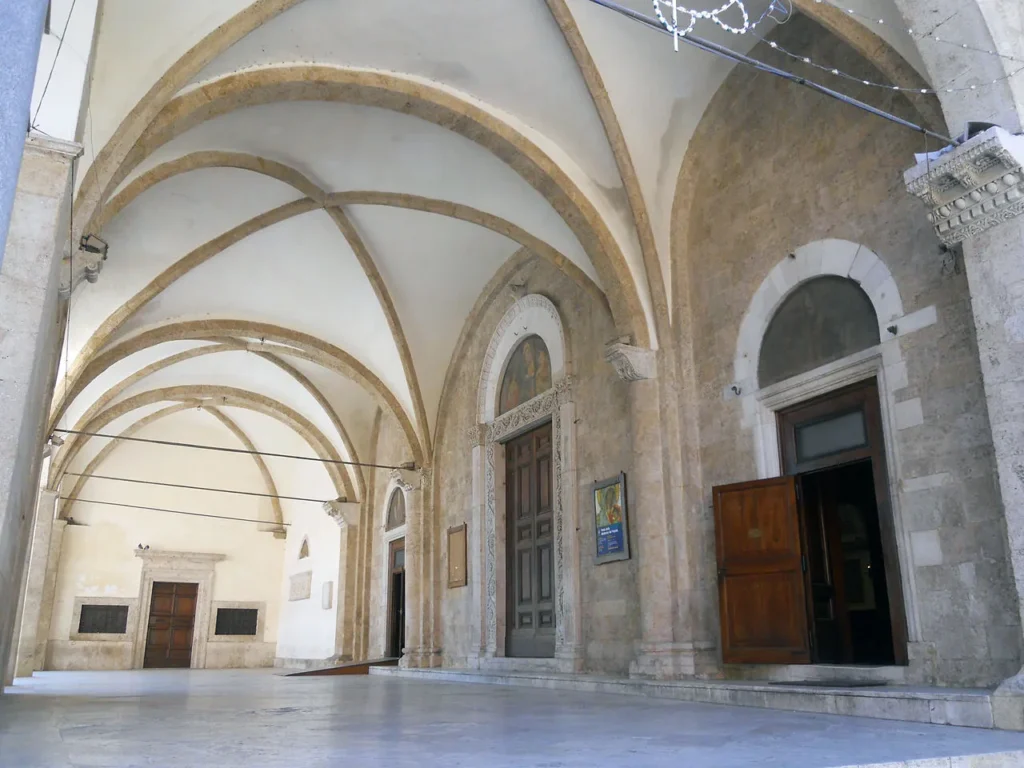
Facade and Portico
The cathedral’s facade, originally unfinished, was restored in the Romanesque style during the first half of the 20th century. The upper section features decorative hanging arches and three slightly splayed single-lancet windows.
A portico, added in 1458, covers the churchyard and provides access from both Piazza Cesare Battisti and the lateral Piazza Mariano Vittori / Via Cintia. This portico leads to three entrances of the cathedral, as well as to the baptistery and the bell tower.
The three entrance portals to the cathedral are designed in the Romanesque style and topped with lunettes displaying remnants of 15th-century frescoes. The central portal, adorned with intricate floral and zoomorphic motifs, is particularly noteworthy.
Inside the portico, to the left of the portals, are the coat of arms and funerary monument of Cardinal Angelo Capranica, who served as bishop of Rieti twice (from 1450 to 1468 and from 1477 to 1478) and oversaw the portico’s construction. His remains are interred in the basilica of Santa Maria sopra Minerva in Rome.
The Romanesque bell tower, which has a square plan and stands approximately 39 meters tall, also features an entrance from the portico. On the wall of the bell tower, within the portico and along Via Cintia, is a partially faded fresco titled The Miracle of the Bell by Marcantonio Aquili (1510). This fresco commemorates a miraculous event in 1459 when the large bell of the cathedral, known as Santa Barbara, fell to the ground without breaking or injuring anyone. The upper section of the bell tower includes two tiers of pairs of mullioned windows that overlook the bell chamber.
Baptistery
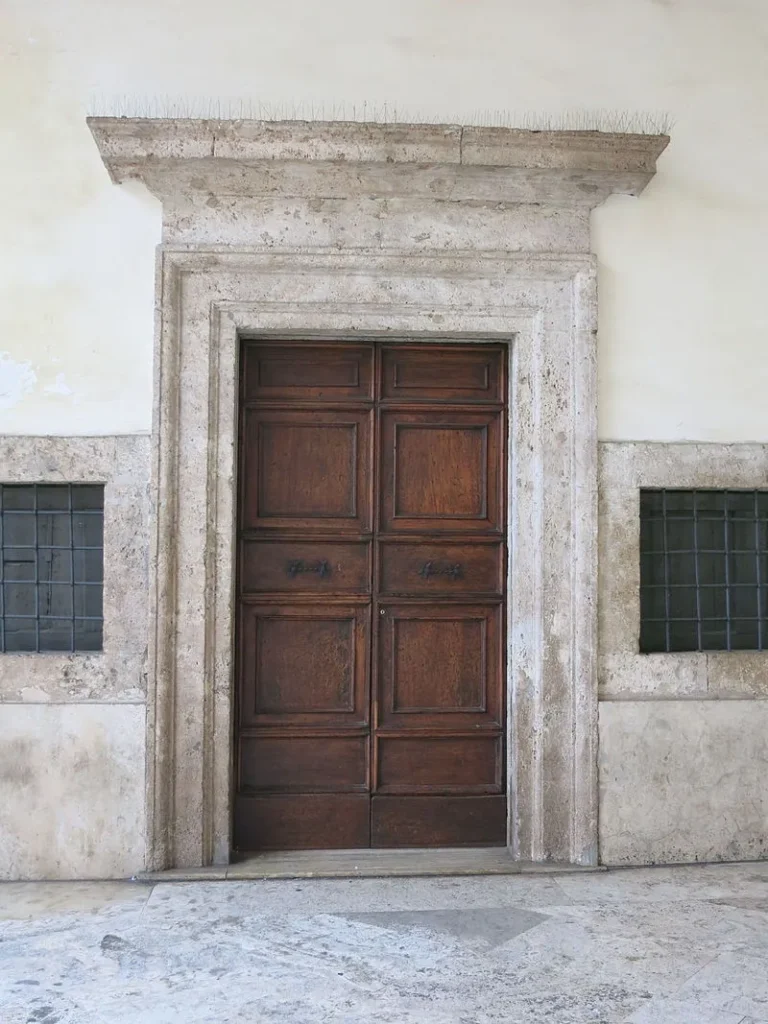
The baptistery of San Giovanni in Fonte, located adjacent to the southern side of the cathedral and connected by a portico, features a rectangular layout with elegant cross vaults and four lateral niches, two of which display late 15th-century frescoes. At its center is a baptismal font adorned with the insignia of Bishop Capranica and rich decorative elements. This structure also houses the Cathedral Treasury Museum, part of the exhibition route of the Diocesan Museum. Inside, visitors can explore two niches frescoed by Domenico Papa (15th century), a marble baptismal font (15th century), a detached fresco of Jesus Christ blessing (13th century) originally from the church of San Sebastiano a Canetra, various frescoes from the church of San Domenico, an altar display from the late 16th century, a tapestry-woven chasuble of German origin, and wooden statues dating from the 14th to the 17th centuries.
Interior of the basilica
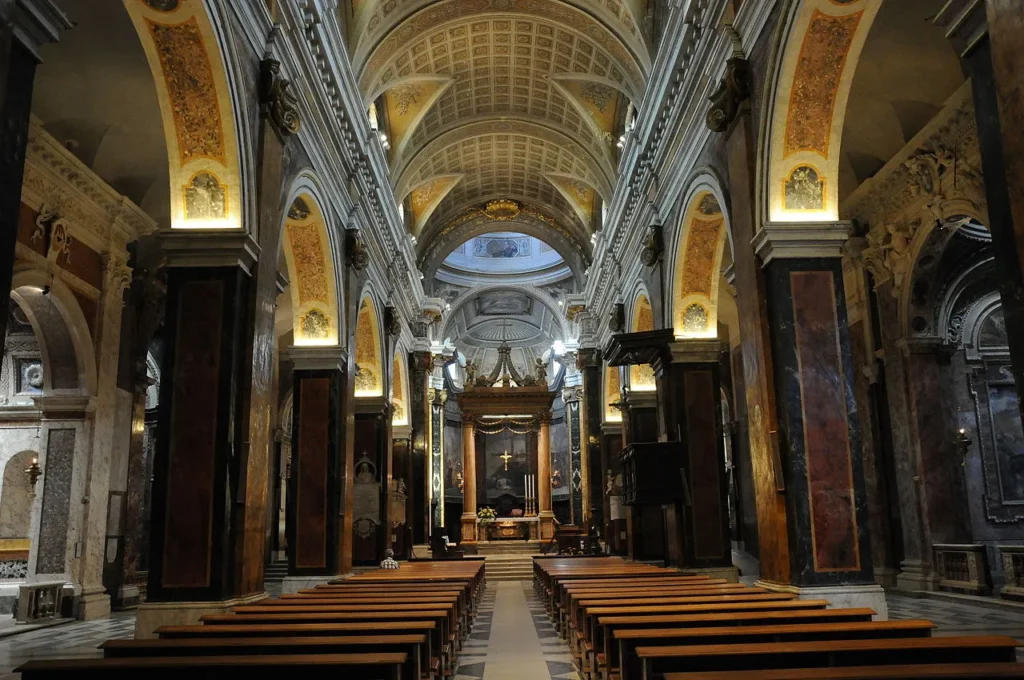
The interior of the Cathedral of Santa Maria Assunta features a Baroque design with a Latin cross layout, comprising three naves, a transept, and a deep apse. The naves are separated by two rows of round arches resting on rectangular pillars adorned with polychrome marble; the central nave is accented by smooth Ionic pilasters in marble. The ceilings of the naves are barrel-vaulted, with the side naves finished in simple white plaster and the central nave embellished with monochrome coffered ceilings. This central space is illuminated by rectangular windows along the side walls and three Romanesque single-lancet windows on the counter-façade, which appear as large windows from the interior. Halfway down the central nave, on the right, is an 18th-century wooden pulpit. The presbytery, elevated a few steps above the main area, houses the high altar, which contains the remains of the patron saint, Santa Barbara. The transept features an octagonal dome externally and a circular dome internally, while the deep apse is adorned with 19th-century frescoes by Pietro Paoletti depicting stories of the Virgin Mary, including the Nativity, Presentation at the Temple, Annunciation, Visitation, and Immaculate Conception. Beneath the dome, a neoclassical marble ciborium sits centrally, with a modern marble bishop’s chair to the left. The interior also showcases sculptures by notable artists such as Federico di Filippo di Ubaldo, Gian Lorenzo Bernini, Giovanni Antonio Mari, and Lorenzo Ottoni, as well as paintings by Antoniazzo Romano, his son Marcantonio Aquili, Lorenzo Torresani, Andrea Sacchi, Giovanni Francesco Romanelli, Lattanzio Niccoli, and Vincenzo Manenti.
Side Chapels
The side chapels of the Cathedral of Santa Maria Assunta include several notable spaces. The Chapel of the Relics, also known as the Winter Choir, is one of the oldest, restored in 1652 in Baroque style. It features a marble altar with a polychrome frontal and a relics cabinet flanked by Corinthian columns, with intricately sculpted walnut doors created by Carlo Porrina in 1657. The chapel includes 36 wooden stalls, allowing it to function as a winter choir, and houses an ancient baptismal font adorned with sculpted angels. The Chapel of Saint Barbara, designed by Gian Lorenzo Bernini, is richly decorated and contains an altar crafted by Sebastiano Cipriani in 1725. Noteworthy works include a statue of Saint Barbara by Giannantonio Mari, a high relief of the Conception by Lorenzo Ottoni, and statues of Saint Francis, Saint Prosdocimo, Saint Nicholas of Bari, and Blessed Colomba of Rieti. Two paintings by Antonio Concioli depict Saint Barbara’s martyrdom, while Giovanni Odazzi’s frescoes illustrate her glory. Originally dedicated to the Conception, the chapel was rededicated to Santa Barbara in 1651 and reopened on 4 December 1778. The Chapel of Saint Catherine, dedicated to Saint Catherine of Alexandria, was designed by Giuseppe Valadier for the Vincenti Mareri family. It features scagliola walls by Luigi Mazzanti and a frescoed dome by Bernardo Petrazzi, housing a painting by Domenico Bartolini depicting the Madonna with Saint Catherine and Saint Filippa Mareri. This chapel was originally built in the 14th century and was completely rebuilt in 1841. Other chapels along the side aisles include the Chapel of Sant’Ignazio, the Chapel of St. Anthony, the Chapel of San Vincenzo Ferreri and Blessed Colomba, the Chapel of San Rocco, the Chapel of St. Joseph, and the Chapel of San Carlo, with Massimo Rinaldi, a former Bishop of Rieti, buried in the Chapel of San Rocco.
Pipe Organs and Crypt
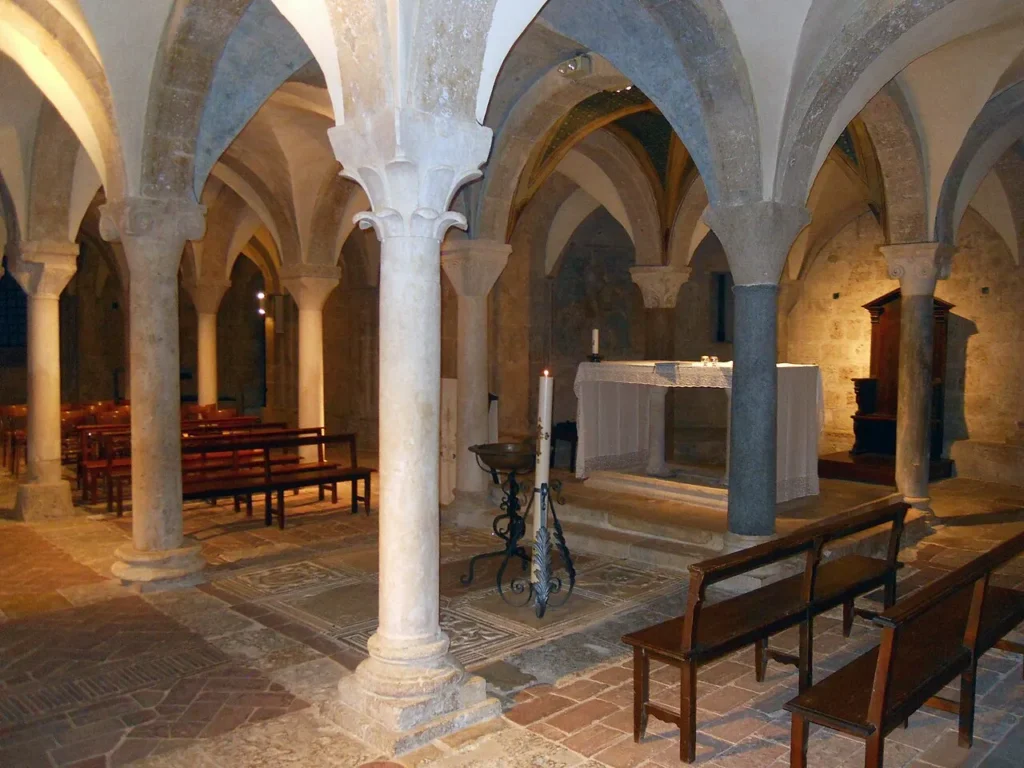
The Cathedral of Santa Maria Assunta houses two notable pipe organs. The Faithful Organ, located in the choir loft of the right arm of the transept, was built in 1788 by Raffaele Fedeli and later restored in 1838 by Francesco Tessicini, who added some registers. This mechanical transmission organ is enclosed in an ornate Baroque-style wooden case with gilded carvings and features 25 principal pipes arranged in three cusps separated by pilaster strips. The console is a window design with a single 50-note keyboard and a 15-note pedalboard connected to the manual.
On the opposite side, in the left arm of the transept, is the Zanin Organ, constructed in 1973 by Giuseppe and Franz Zanin. This electric transmission organ is housed in a case designed to mimic the Fedeli organ. Its independent console, located in the apse, can also control the Faithful Organ.
Beneath the transept lies the crypt, commonly referred to as the lower basilica, which was built between 1109 and 1157. This Romanesque structure features a single room divided into nine naves of three bays each, supported by 16 columns with uniquely sculpted capitals that support the cross vault ceiling. Notably, one column is a milestone from the Via Salaria, inscribed with a 4th-century date. The apse contains traces of 14th-century frescoes, including depictions of Saint Peter and Saint George. The modern altar, elevated by two steps, is made of marble and supported by two small columns. Behind the altar is an ancient Baroque bishop’s chair, and the vault above it is decorated with golden geometric designs on a blue background.
Feast Day
Feast Day : 15th August
The feast day of the Cathedral Basilica of Santa Maria Assunta in Rieti is celebrated on August 15, which corresponds to the Feast of the Assumption of the Virgin Mary.
Church Mass Timing
Yet to Update
Church Opening Time:
Monday : 9:30 am – 1:00 pm
Tuesday : Closed
Wednesday : 8:30 am – 1:00 pm
Thursday : Closed
Friday : 8:30 am – 1:00 pm
Saturday : Closed
Sunday : Closed
Contact Info
Address:
Piazza Cesare Battisti, 1, 02100 Rieti RI, Italy.
Phone : +390746482720.
Accommodations
Connectivities
Airway
Rome Ciampino Airport to Cathedral Basilica of Santa Maria Assunta Rieti distance between 1 hr 20 min (92.9 km) via SS 4 Via Salaria.
Railway
Rieti Railway Station to Cathedral Basilica of Santa Maria Assunta Rieti distance between 8 min (2.4 km) via Via Giuseppe Garibaldi.

