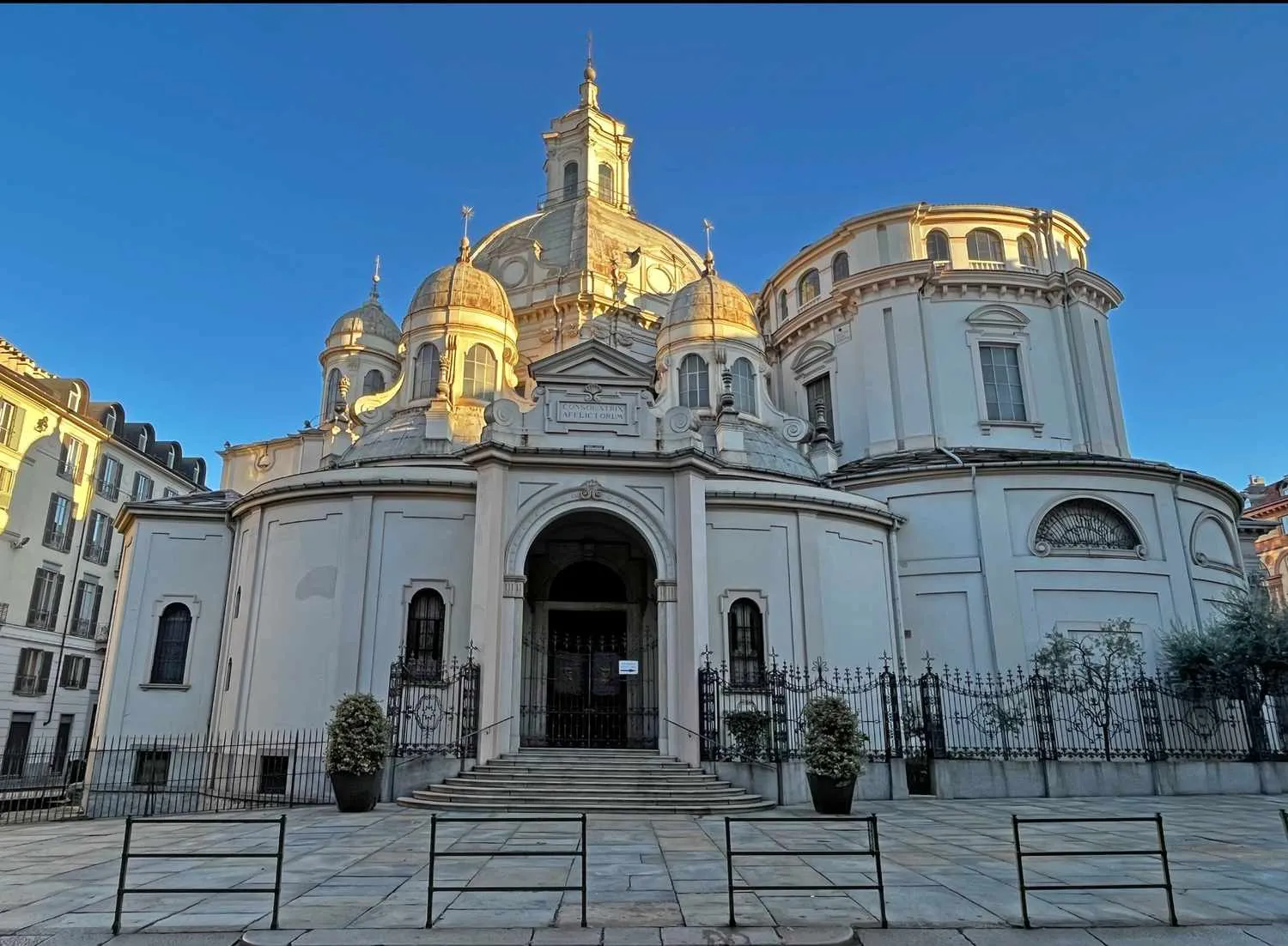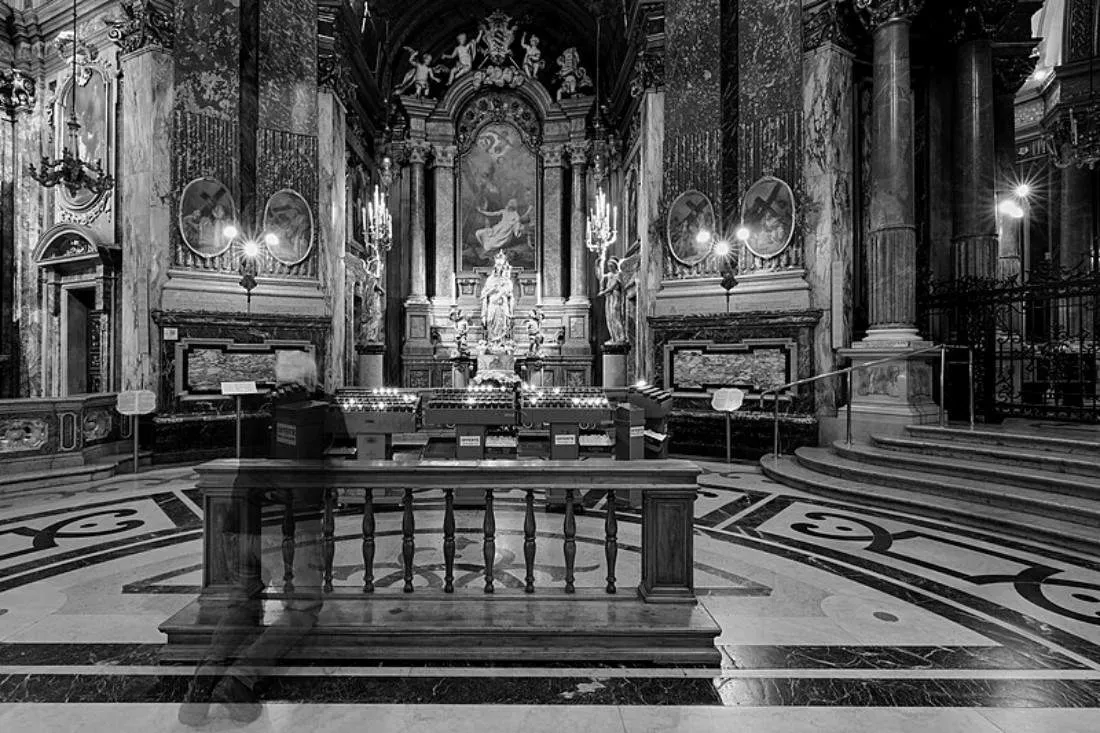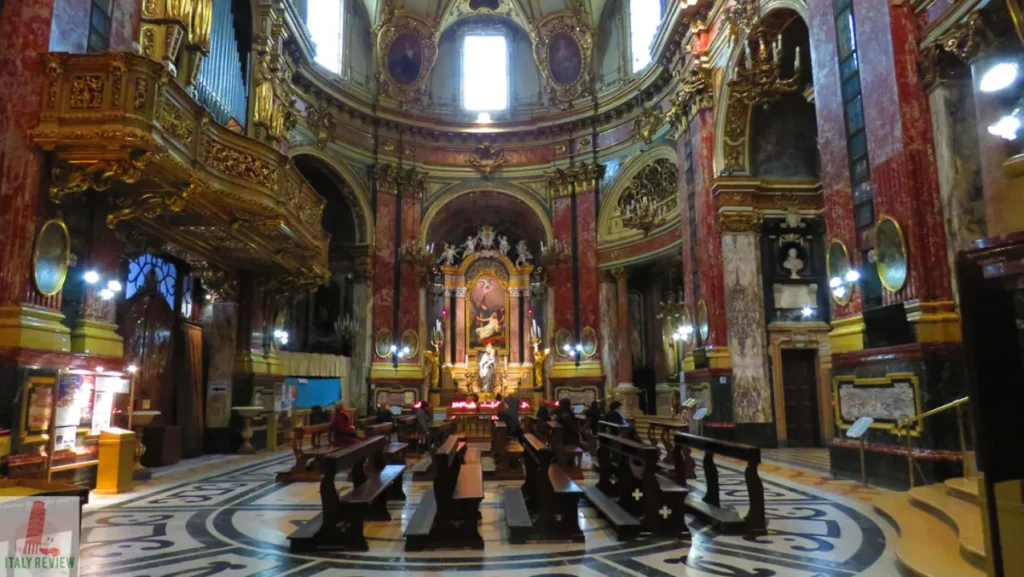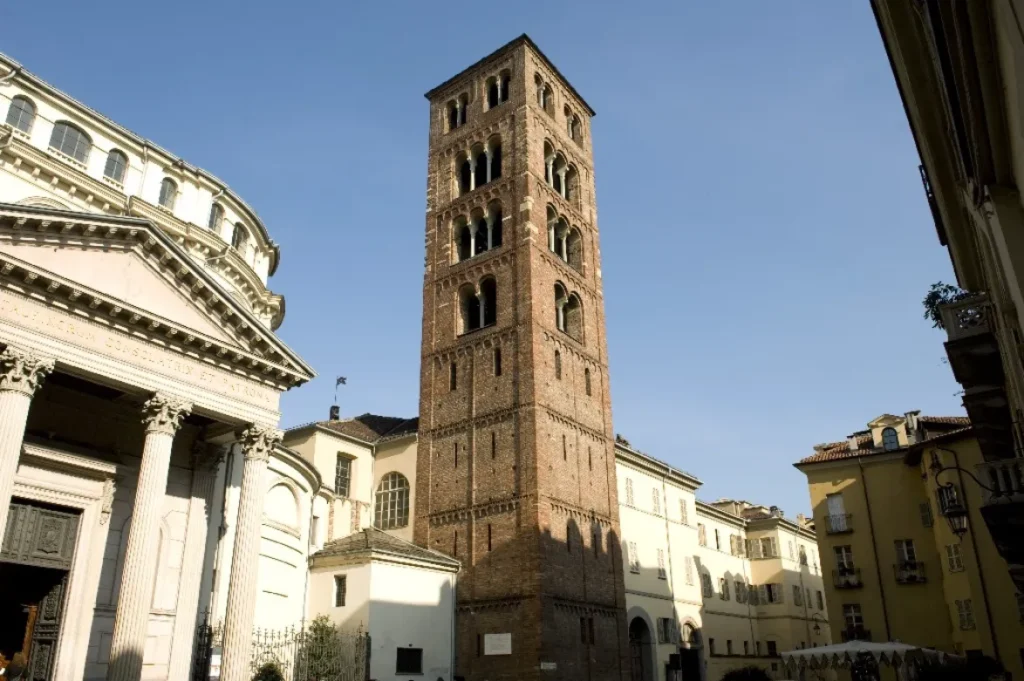Introduction

The Sanctuary of the Consolata (known as la Consolà in Piedmontese), officially called the Basilica of Santa Maria della Consolazione, is a Catholic church located near the street of the same name in Turin, Italy. One of the oldest and most revered places of worship in the city, the sanctuary is dedicated to Mary, under the title of “Consolatrice” (the Consoler), and is considered the most significant sanctuary in both the city and the Archdiocese of Turin. It is a true masterpiece of Piedmontese Baroque architecture, with renowned architects such as Guarino Guarini, Filippo Juvarra, and Carlo Ceppi contributing to its construction.
The sanctuary has long been a place of prayer for many of Turin’s social saints and holds the title of minor basilica. The Basilica della Madonna Consolata (The Sanctuary of Our Lady of Consolation) is a Roman Catholic minor basilica and Marian shrine in central Turin, located at the intersection of Via Consolata and Via Carlo Ignazio Giulio. It is dedicated to the Blessed Virgin Mary under the title of Our Lady of Consolation.
An altar featuring the icon of the Virgin of Consolation is central to the shrine. On June 18, 1904, Pope Pius X granted a pontifical coronation to the venerated icon of the Madonna della Consolata. Two years later, on April 7, 1906, Pope Pius X elevated the sanctuary to the status of a minor basilica by Pontifical Decree.
The uniqueness of the name lies in the inscription on the pronaos of the portal, which reads AUGUSTÆ TAURINORUM CONSOLATRIX ET PATRONA, meaning “Consoler and protector of the City of Turin.” The official name of the church is actually Santuario di Santa Maria della Consolazione. However, it has long been referred to as “Consolata” rather than the more precise “Consolatrice,” as though Mary herself is the one being consoled, rather than the one offering consolation.

Early Christian Origins (5th Century)
The Sanctuary of the Consolata has a deeply rooted history. Situated near the street of the same name, the basilica is built on the site of one of the Roman corner towers from the ancient Augusta Taurinorum city walls. In the 5th century, Bishop Massimo erected a small early Christian church dedicated to Saint Andrew, likely built upon the remains of a previous pagan temple. This church included a chapel devoted to the Virgin Mary, where an image of the Madonna was placed.
Transformation into an Abbey (11th Century)
By the turn of the millennium, the church became the seat of the Novalicense monks, who had fled the Susa Valley due to Saracen invasions. They oversaw the first major expansion, constructing a new Romanesque-style church with three naves, a southern cloister, and a bell tower, which remains today as the only surviving part of this early structure. The bell tower was built under the direction of Abbot Gezone of Breme and monk-architect Bruningo between 980 and 1014, making it the oldest architectural monument in Turin after Roman structures. Although legend suggests King Arduino contributed to the expansion in 1014, historical records credit the commissioning to Marquis Adalberto. The church’s history is documented in the Chronicon Novalicense and Cronica Fruttuaria from the 11th and 12th centuries.
The Alleged Miracle and the Elevation to a Basilica (12th Century)
The deep devotion to the sanctuary stems from a miraculous event involving an image of the Madonna. The original icon, now lost due to renovations, was reportedly rediscovered in 1104. A blind man from Briançon, Giovanni Ravacchio, claimed to have received the Madonna in a dream, directing him to find the image in the church’s basement. After persistent requests to the bishops, the icon was discovered, and Ravacchio regained his sight. This event led to the restoration of the church and its elevation to the status of a basilica. While there is no official documentation confirming the miracle, a plaque inside the church from 1595 suggests the event’s authenticity, quoting a parchment from 1104.
From Benedictines to Cistercians (15th and 16th Centuries)
In 1448, the Benedictine Order expanded the church, adding a bay toward the city walls. This change necessitated moving the main entrance to the side of the basilica. In 1584, an apostolic visitation by Monsignor Angelo Peruzzi noted the church’s decoration and the presence of a “Glorious Virgin” image surrounded by votive offerings. The Cistercian Order took over in 1589, remaining there for over two centuries.
First Phase of Baroque Expansion (17th and 18th Centuries)
The Baroque era brought significant changes to the sanctuary. In 1678, Maria Giovanna Battista of Savoy-Nemours entrusted architect Guarino Guarini with a major renovation. Guarini redesigned the central nave, creating a large elliptical space. He also added a hexagonal chapel to the north, topped with a dome similar to that of San Lorenzo Church. Though Guarini’s original design was modified by engineer Antonio Bertola in 1703 for structural reasons, the dome remained a striking feature.
The Siege of 1706
During the 1706 Franco-Spanish siege of Turin, the sanctuary played a central role in the city’s spiritual life. Despite being located near the city walls and heavily bombarded, the sanctuary largely remained intact. A cannonball lodged in the dome serves as a reminder of the siege. In gratitude for their survival, the city’s Decurional Council proclaimed “Maria Consolatrice” co-patron of Turin alongside Saint John the Baptist. Commemorative pillars were placed throughout the city, marking the event.
Second Baroque Expansion (18th Century)
Between 1729 and 1740, architect Filippo Juvarra oversaw a second phase of Baroque transformation. He redesigned the presbytery and high altar, which remains a centerpiece today. Juvarra also created a new dome with a lantern to improve natural light within the church. The image of the Virgin Mary was relocated to a more prominent position within the renovated space.
The Napoleonic Era (19th Century)
In 1802, during the Napoleonic era, religious orders were suppressed, and the Cistercian monks were expelled. For a short time, the sanctuary was used as a barracks. In 1815, the Oblates of the Virgin Mary took over the sanctuary at the request of Archbishop Luigi Fransoni, restoring it as a place of worship.
Third Phase of Expansion (19th and 20th Centuries)
The most recent renovation took place between 1899 and 1904, under architect Carlo Ceppi. He expanded the Guarini-designed hexagonal apse, adding four ogival chapels and two choirs to the sides of the presbytery. The southern entrance was redesigned in neoclassical style, while the western entrance was closed, with a new secondary entrance added on Via della Consolata. The works also included new altars and a polychrome marble decoration. During this time, a column was erected in the adjacent square to commemorate the 1835 cholera epidemic.
The Bombings of World War II
On August 13, 1943, the sanctuary was bombed by the RAF during World War II. The ceiling and vaults were damaged, and the chapel of Silvio Pellico was destroyed. Despite the devastation, devotion to the Consolata flourished during the war, as evidenced by numerous ex-votos from this period.
Architecture of Consolata Sanctuary, Turin, Italy

The building reflects a layered history of architectural transformations across centuries. Its current form is the result of multiple interventions, culminating in three significant phases of renovation between the 17th and early 20th centuries. The neoclassical tetrastyle pronaos, featuring Corinthian columns, was added in the 1853 renovation based on designs by Gioacchino Marone and Antonio Boffa. Later, in 1910, it was enriched by two statues sculpted by Luigi Calderini, representing Bishop San Massimo and Blessed Valfrè. The pronaos opens onto the basilica’s main entrance from the square that shares its name.
Architectural Structure and Layout
The basilica’s plan is complex and unique. Upon entering, visitors are greeted by the elliptical Hall of Sant’Andrea, which was originally the single nave of the earlier Church of Sant’Andrea. This richly decorated hall contains three side altars. On the left are the Chapel of Sant’Anna, with an altarpiece by Rapous, and the Marian Chapel, which houses the embossed silver statue of the “Consolata.” On the right is the Chapel of Blessed Giuseppe Cafasso. The hall leads into the central nave, known as the “Guarinian hexagon,” remodeled at the end of the 17th century by architect Guarino Guarini. Flanking the central nave are two pairs of ogival chapels, while the high altar, designed by Filippo Juvarra, dominates the central chapel.
The Crypt and Chapel of Graces
Beneath the presbytery of the original Church of Sant’Andrea lies the ancient crypt, now called the Chapel of Graces. It can be viewed from a mezzanine-level loggia, added during the early 20th-century renovations.
The Bell Tower

The Romanesque bell tower stands as the oldest surviving part of the original Church of Sant’Andrea. Built in the late 10th century by the monk-architect Bruningo, the tower incorporates Roman bricks and marble reliefs from nearby ruins. Its square base and slightly truncated pyramidal shape give it a characteristic Romanesque austerity. Seven levels of harmonious arcades feature single, double, and triple-lancet windows. Elevated in 1330 and later expanded in 1406, the bell tower reaches 40 meters in height and once served as a watchtower. Restoration in 1940 returned it to its medieval splendor. The bell chamber contains nine bells, the largest of which was cast in 1940 by the Achille Mazzola foundry and is among the largest in Italy.
Evolution and Artistic Contributions
The church was originally built in the basilica style and later transformed with growing devotion to Our Lady of Consolation. In 1448, the prior of Sant’Andrea extended the church westward, marking its transition from a parish church to a shrine. The first major reconstruction was initiated in 1678 by Marie Jeanne Baptiste of Savoy-Nemours. Architects Guarino Guarini and Antonio Bertola redesigned the church with an elliptical nave and a new hexagonal chapel to house the icon of Mary.
In the early 18th century, Filippo Juvarra further expanded the church, adding a northern presbytery that established two main axes: the primary altar to the east and the venerated icon to the north. Giovanni Battista Crosato decorated the dome during this period.
Later Additions and Decorations
Between 1845 and 1860, Pietro Anselmetti contributed to the neoclassical façade, portico, and burial crypt along the south-north axis. Further additions between 1899 and 1904 were led by Carlo Ceppi. The interior is an exuberant display of Rococo decoration, with polychrome marble, Solomonic columns, and statues by notable artists. The Juvarra-designed high altar features two marble angels by Carlo Antonio Tantardini. Sculptures of two praying queens by Vincenzo Vela also adorn the interior. Outside, a statue of the Virgin and Child stands atop a column.
A Place of Devotion and Heritage
The basilica serves as the burial place of several saints associated with Turin, including Giuseppe Cafasso, Leonardo Murialdo, and Blessed Giuseppe Allamano, rector and founder of the Mission Institute of the Consolata. Every year on June 20, a procession of the icon of the Virgin takes place through the streets of the city, reaffirming the church’s deep connection to popular devotion.
An Eclectic Synthesis of Styles
The basilica is a unique blend of architectural styles. It incorporates remnants of an ancient Roman wall, a Romanesque bell tower, a Baroque dome with Byzantine influences, and Gothic elements surrounding the venerated icon. The juxtaposition of Guarini’s and Juvarra’s mathematically precise designs with the highly ornate Rococo interior creates a synthesis that is both harmonious and profoundly spiritual.
Feast Day
Feast Day : 20th June
Our Lady of Consolation was crowned by papal authority in 1829. Her feast is celebrated each year on June 20, the date on which Jean regained his sight. Many Saints and other holy people have made pilgrimage to the Shrine of Our Lady of Consolation.
Church Mass Timing
Monday : 8:00 AM , 9:00 AM , 10:30 AM , 12:00 PM , 6:00 PM , 7:00 PM
Tuesday : 8:00 AM , 9:00 AM , 10:30 AM , 12:00 PM , 6:00 PM , 7:00 PM
Wednesday : 8:00 AM , 9:00 AM , 10:30 AM , 12:00 PM , 6:00 PM , 7:00 PM
Thursday : 8:00 AM , 9:00 AM , 10:30 AM , 12:00 PM , 6:00 PM , 7:00 PM
Friday : 8:00 AM , 9:00 AM , 10:30 AM , 12:00 PM , 6:00 PM , 7:00 PM
Saturday : 6 PM
Sunday : 8:30 AM , 10:00 AM , 11:30 AM , 4:00 PM , 6:00 PM , 7:00 PM
Church Opening Time:
Monday : 6:30 am – 7:30 pm
Tuesday : 6:30 am – 7:30 pm
Wednesday : 6:30 am – 7:30 pm
Thursday : 6:30 am – 7:30 pm
Friday : 6:30 am – 7:30 pm
Saturday : 6:30 am – 7:30 pm
Sunday : 6:30 am – 7:30 pm
Contact Info
Address:
Piazza della Consolata, 10122 Torino TO, Italy.
Phone : +390114836111.
Accommodations
Connectivities
Airway
Turin-Caselle Airport to Consolata Sanctuary, Turin, Italy distance between 33 min (16.6 km) via Raccordo Autostradale Torino – Caselle/RA10.
Railway
Torino Porta Nuova Railway Station to Consolata Sanctuary, Turin, Italy distance between 9 min (2.3 km) via C.so Vittorio Emanuele II and C.so Galileo Ferraris.








