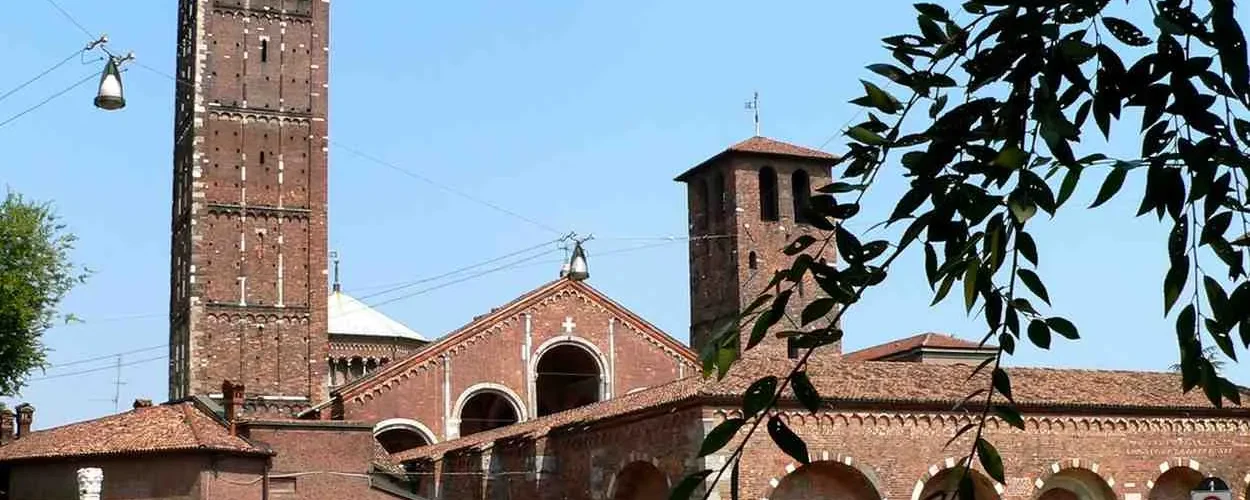Introduction
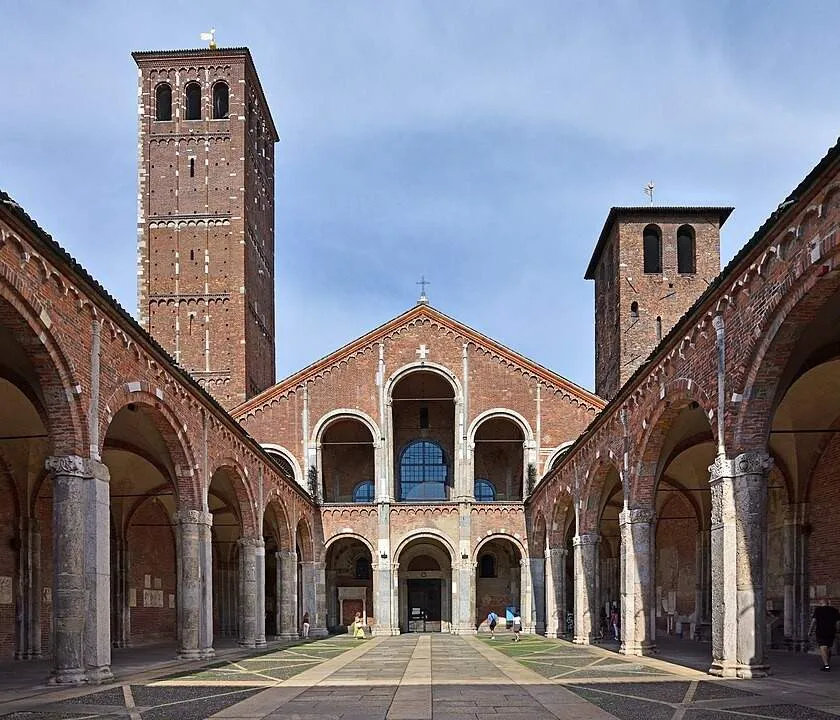
The Basilica of Sant’Ambrogio (officially known as the Basilica romana minore collegiata abbaziale prepositurale di Sant’Ambrogio) is a historic and significant Roman Catholic church located in the heart of Milan, within the Lombardy region of northern Italy. One of the most important and revered churches in Milan, it is renowned for its ancient Romanesque architectural style and its deep religious and cultural history. The basilica was founded in the 4th century, originally constructed by Saint Ambrose, the Archbishop of Milan, who is also the church’s patron saint. The structure underwent several phases of construction and renovations over the centuries, with the most notable work done during the 11th century, when the church was given its Romanesque appearance.
The church serves as a center for both religious worship and community life, boasting beautiful artwork, intricate mosaics, and historical relics. It is a destination for pilgrims and visitors alike, who come to admire its architectural splendor and its role in the development of Christianity in the region. The Basilica of Sant’Ambrogio remains a central symbol of Milan’s religious heritage and a testament to its rich history.
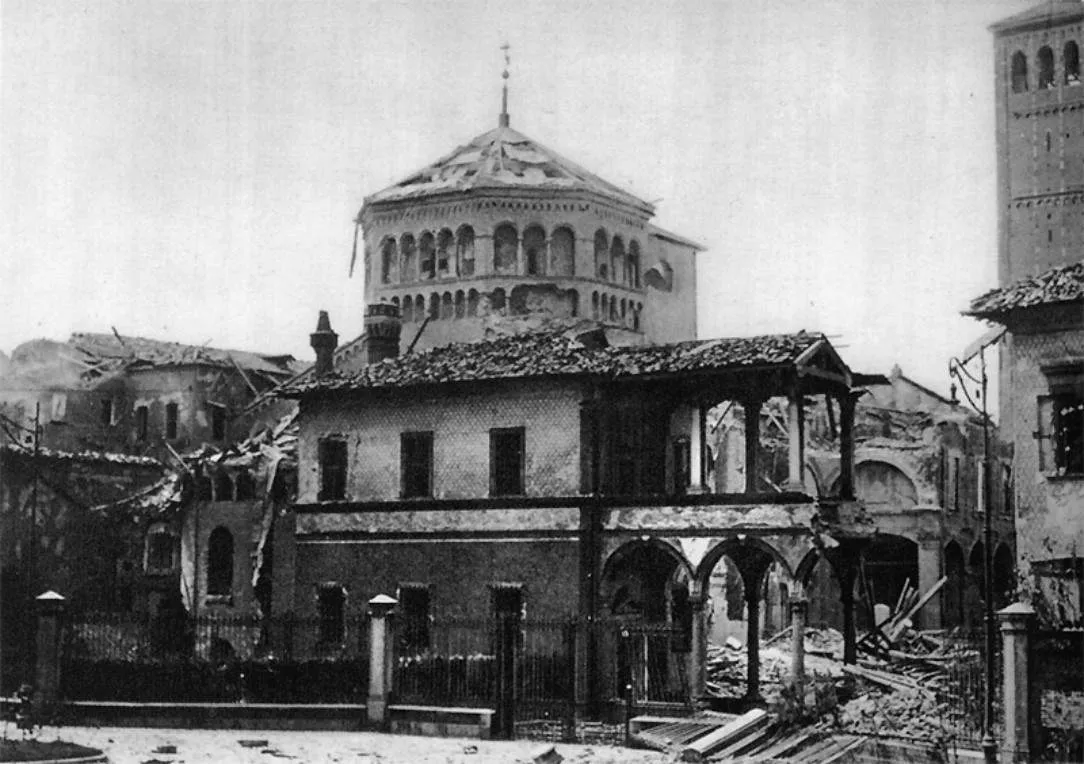
The Basilica of Sant’Ambrogio is one of the most ancient and historically significant churches in Milan. It was commissioned by Saint Ambrose, the Bishop of Milan, between 379 and 386 AD, in an area where many early Christian martyrs had been buried during the Roman persecutions. The original name of the church was the Basilica Martyrum, referencing its location over the graves of these martyrs.
Foundation and Early Church History
When Saint Ambrose arrived in Milan to take up the bishopric, the Christian community in the region was embroiled in conflicts, particularly surrounding the theological dispute between Arianism and the Nicene Creed. Ambrose, firmly aligned with the Nicene Creed, sought to unify the northern Italian churches and reaffirm their connection with the Papal authority. His efforts were both theological and architectural. As part of his strategy, he built several churches around Milan, including:
- Basilica Apostolorum (now San Nazaro in Brolo)
- Basilica Virginum (now San Simpliciano)
- Basilica Martyrum (later renamed in honor of St. Ambrose)
- Basilica Salvatoris (later San Dionigi, demolished in the 17th century)
These churches, constructed with anti-Arian sentiment, symbolized the strength and wealth of the pro-Nicene faction in Milan and were dedicated to reinforcing orthodox Christian doctrine.
Architectural Development and Romanesque Reconstruction
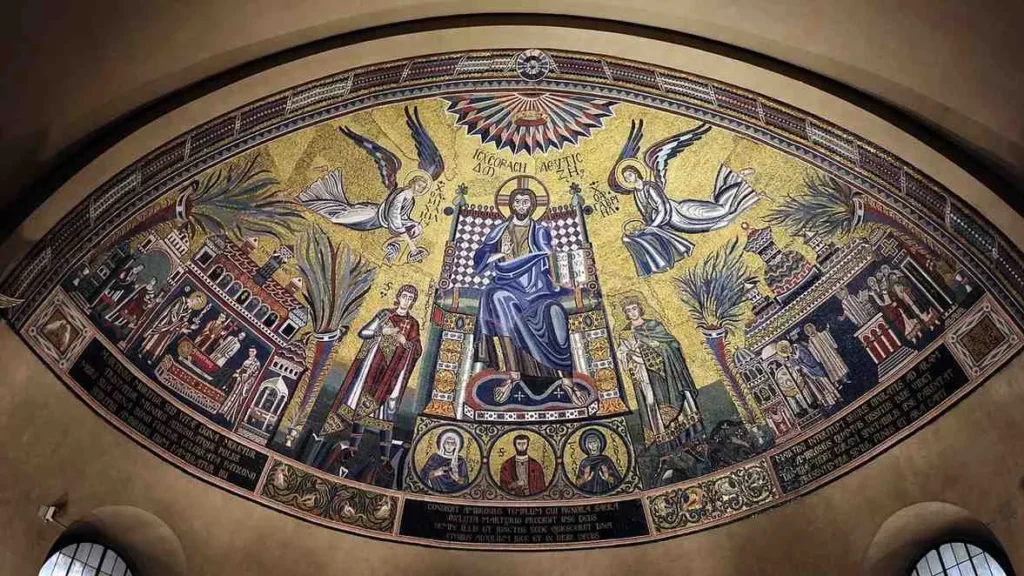
The church structure of Sant’Ambrogio underwent numerous restorations and reconstructions over the centuries. By the 12th century, the basilica assumed its current Romanesque architectural form, which still stands today. Initially, the church was situated outside the Roman city walls of Milan, but over time, as the city expanded, the basilica became enveloped within the growing urban landscape.
Monastic Influence and Division
In 789, a monastery was established within the basilica grounds, and a community of canons began to form. However, the canons did not assimilate into the monastic community but instead maintained a distinct identity. As the basilica grew in prominence, two separate religious communities took residence: the monks in the southern part of the basilica and the canons in the northern section.
By the 11th century, the canons adopted a rule of life and became Canons Regular, a distinct order of clergy. As a result, the basilica housed two different monastic orders, each with its own set of rules and responsibilities. This division in religious life was symbolized by the two towers of the basilica.
The Two Towers: Symbol of Division
The basilica’s two towers represent the split between the monks and the canons. The 9th-century Torre dei Monaci (Tower of the Monks) was used by the monks to summon the faithful to their mass. The monks supported themselves through the offerings they received after the mass. The canons, however, did not have their own bell tower and were not allowed to ring bells until they completed the Torre dei Canonici (Canon’s Tower) on the north side of the church in the 12th century.
Political and Cultural Significance
The Basilica of Sant’Ambrogio became a major landholder in northern Italy, extending its influence into the modern-day Swiss canton of Ticino. On August 4, 1528, the Peace of St. Ambrose was signed at the basilica, marking an important moment in Milanese political history when the city’s noble and popular factions reached an agreement to end their conflicts. In 1492, the Benedictine Order, which had a significant presence in the basilica, commissioned renowned architect Donato Bramante to renovate the rectory. Bramante, who would later be known for his role in the construction of St. Peter’s Basilica in Vatican City, contributed to the architectural evolution of Sant’Ambrogio.
Damage and Restoration During WWII
During World War II, specifically in August 1943, the basilica suffered heavy damage due to Allied bombings. The apse and surrounding areas were particularly affected by the bombings. In response to the destruction, a new building was constructed on the site, painted in pink, to house the Abbot’s offices and a museum dedicated to preserving the basilica’s history and heritage. The Basilica of Sant’Ambrogio remains a symbol of Milan’s religious and architectural legacy, blending centuries of faith, culture, and political significance.
Architecture of Basilica of Saint Ambrose, Milan, Italy
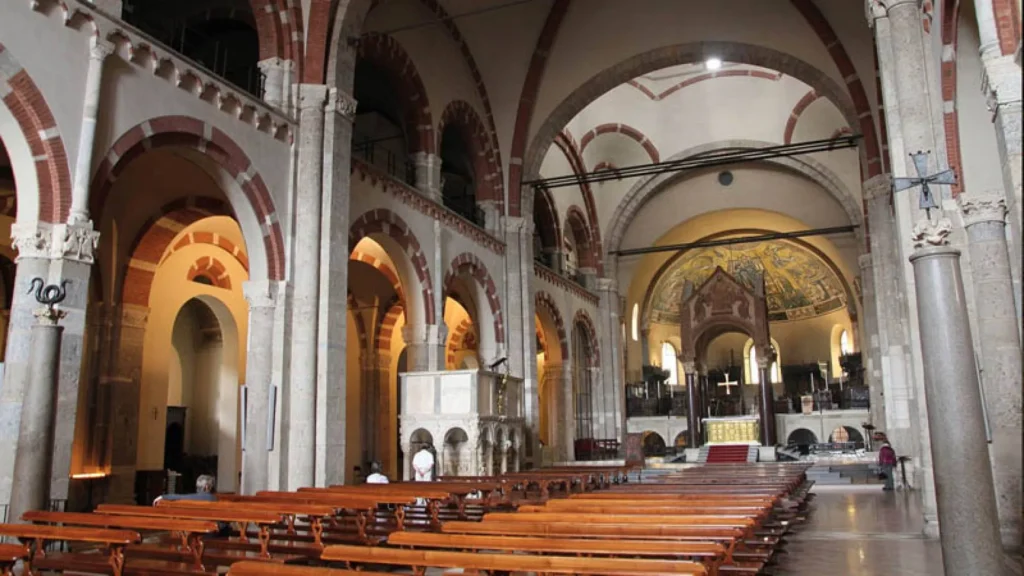
Architectural Styles: Romanesque architecture.
Burials: St. Ambrose, Angilbert II, Satyrus of Milan, Louis II of Italy.
The Basilica of Sant’Ambrogio is primarily constructed using brickwork of varied origins and colors, complemented by sections of stone and white plastering. The current Romanesque structure of the church was initiated around 1080, with significant developments made to its nave around 1128. The ribbed vaulting of the nave was completed approximately in 1140.
Originally, the church followed the basilica model common to the great churches of Rome during that period. It featured a central nave illuminated by clerestory windows, two side aisles, an apse, and an atrium. Studies conducted in 1864 confirmed that the layout of the nave and aisles in the present basilica corresponds with those of the earlier structure. However, the atrium was added in the 9th century, alongside two smaller apses flanking a new central apse, which was deeper than the original. The altar remains in nearly the same location as during St. Ambrose’s time, with the columns of the ciborium (a canopy over the altar) still resting on the original pavement, showing minimal changes.
In subsequent centuries, the basilica underwent several restorations and partial reconstructions, culminating in the church’s current appearance in the 12th century. Despite changes, the original basilica layout was largely preserved, featuring an apse and two aisles, each with its own apse. Additionally, a portico with arches, supported by semi-columns and pilasters, was built in front of the entrance. The portico was originally used to house catechumens who attended part of the Mass before receiving baptism, a practice that ceased in the early 11th century. Over time, the portico also served as a venue for civil and religious meetings.
Exterior Features
The façade of the basilica includes two levels of loggias. The lower loggia comprises three arches of equal span, aligned with the slightly higher arches of the portico. The upper loggia was traditionally used by bishops to bless the citizens.
The portico arcade is supported by pillars, which are flanked by semi-columns. These pillars feature double archivolts, while the upper frame of the portico is adorned with Lombard bands, which also appear on the façade. Thin lesenes (vertical columns) rise from the center of the pillars, extending to the upper frame. The capitals are richly decorated with animal motifs (lions, wild boars), human figures (including angels), and fantastical designs of pre-Romanesque origin.
Between the central and left aisle portals, beneath the narthex, lies a 15th-century sarcophagus of Pietro Candido Decembrio. The central portal is flanked by two multi-column pillars, and the archivolt above features decorative elements influenced by Sassanid art.
Bell Towers
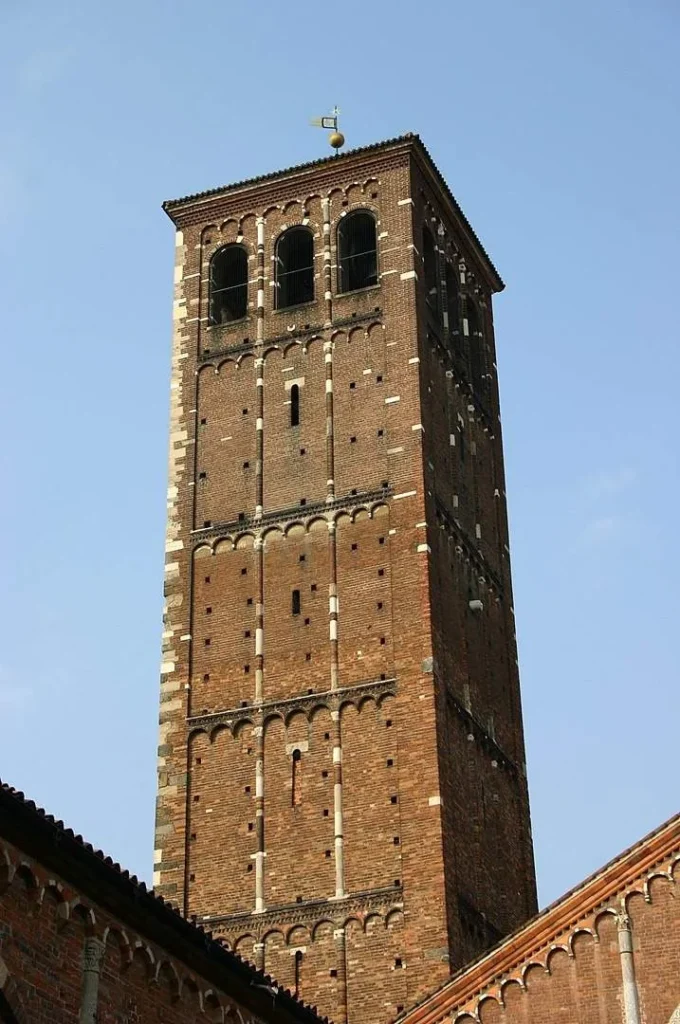
The basilica features two bell towers. The right tower, known as dei Monaci (“of the Monks”), was built in the 9th century and displays a utilitarian, defensive style. The left and taller bell tower dates back to 1144, with the addition of the final two floors in 1889. The design of this tower is likely the work of the same architect responsible for the Romanesque basilica, as it incorporates similar decorative features. Additionally, there is an octagonal tower located above the eastern end of the nave.
Interior Features
The interior of the basilica consists of a semi-circular apse, with smaller, semi-circular chapels at the end of the aisles. Notably, the basilica does not have a transept, which is uncommon for churches of this size. The ceiling is adorned with groin vaults with ogives (pointed arches), each supported by semi-pillars or semi-columns that merge into single pillars at the lower section. The aisles are narrower than the nave and are supported by smaller pillars. Above the aisles, the matronei (galleries) support the vaults but block the clerestory windows.
In the third central span on the left side is the 12th-century Romanesque ambon or pulpit. This pulpit was constructed atop an earlier 9th-century one and incorporates a 4th-century Roman sarcophagus, traditionally referred to as the Sarcophagus of Stilicho. The pulpit features nine small columns with decorated capitals and friezes, depicting various animal, human, and fantastical figures. The front of the ambon is embellished with two gilt copper reliefs that represent the symbols of Saints Matthew (the praying man) and John (the eagle).
High Altar and Apse Mosaic
The presbytery, located beneath the dome, houses the high altar, which was created between 824 and 859 by Volvinius. The altar features a golden antependium (a cloth hanging down the front) adorned with precious stones. Above the altar stands a ciborium (canopy) commissioned by Archbishop Angilbert II. The ciborium is supported by four columns made of red porphyry and features bas-reliefs depicting Christ flanked by Saints Peter and Paul, as well as scenes from the lives of St. Ambrose and other saints.
The apse is decorated with an early 13th-century mosaic depicting Christ Pantokrator (Ruler of All) with Saints Gervasius and Protasus. Surrounding these central figures are scenes from the life of St. Ambrose. The apse mosaic was significantly restored after sustaining damage during World War II.
Oratory of San Vittore in Ciel d'Oro
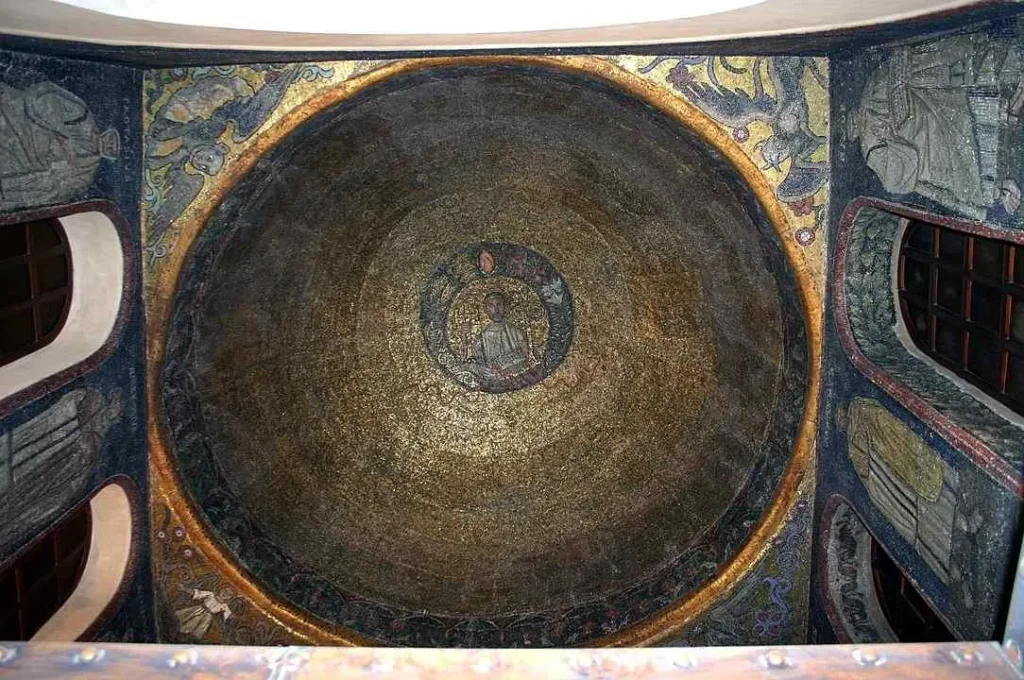
The Oratory of San Vittore in Ciel d’Oro is a separate chapel that was originally free-standing, possibly constructed as early as the 4th century. It predates the main basilica and was commissioned by Bishop Maternus to house the relics of Saint Vittore. According to tradition, St. Ambrose buried his brother, St. Satiro, in this chapel. The mosaics that adorn the walls and ceiling were created in the 5th century and include one of the earliest known depictions of St. Ambrose. The gilded dome ceiling features a central portrait of St. Ambrose.
Tombs and Crypt
The basilica is the final resting place of Emperor Louis II, who died in Lombardy in 875. The crypt, located beneath the high altar, was built in the 9th century to house the remains of three saints: Ambrose, Gervasius, and Protasus. Over the centuries, the position of the saints’ remains shifted, but in the 9th century, Bishop Angilbert relocated them to a porphyry sarcophagus. In the 18th century, the crypt was renovated, and the saints’ remains were moved into a silver urn placed under the ciborium.
The Devil’s Column
Outside the church, there is a white marble column with two distinct holes. According to local legend, these holes were created by the Devil, who struck the column with his horns in frustration after failing to seduce St. Ambrose into temptation. This column is hence known as the Devil’s Column.
Feast Day
Feast Day: 07 December
The feast day of St. Ambrose, the patron saint of the Basilica of Saint Ambrose (Basilica di Sant’Ambrogio) in Milan, is celebrated on December 7 each year. This date marks the anniversary of St. Ambrose’s death in 397 AD and is a significant occasion in Milan, where his legacy and influence are deeply cherished.
Church Mass Timing
Monday : 8:00 AM , 9:00 AM , 6:30 PM
Tuesday : 8:00 AM , 9:00 AM , 6:30 PM
Wednesday : 8:00 AM , 9:00 AM , 6:30 PM
Thursday : 8:00 AM , 9:00 AM , 6:30 PM
Friday : 8:00 AM , 9:00 AM , 6:30 PM
Saturday : 9:00 AM , 6:30 PM
Sunday : 9:00 AM , 10:30 AM , 12:00 PM , 5:30 PM , 7:00 PM
Church Opening Time:
Monday : 9:30 am – 12:30 pm., 2:30 pm – 6:00 pm
Tuesday : 9:30 am – 12:30 pm., 2:30 pm – 6:00 pm
Wednesday : 9:30 am – 12:30 pm., 2:30 pm – 6:00 pm
Thursday : 9:30 am – 12:30 pm., 2:30 pm – 6:00 pm
Friday : 9:30 am – 12:30 pm., 2:30 pm – 6:00 pm
Saturday : 9:30 am – 12:30 pm., 2:30 pm – 6:00 pm
Sunday : 3:00 pm – 5:00 pm
Contact Info
Address :
Piazza Sant’Ambrogio, 15, 20123 Milano MI, Italy.
Phone : +39 02 8645 0895
Accommodations
Connectivities
Airway
Basilica of Saint Ambrose, Milan, Italy, to Milan Linate Prime, Viale dell’Aviazione, 65, 20138 Milano MI, Italy distance between 28 min (12.8 km) via Raccordo Autostrada del Sole.
Railway
Basilica of Saint Ambrose, Milan, Italy, to Milano Cadorna Piazzale Luigi Cadorna, 20123 Milan, MI, Italy distance between 9 min (2.3 km) via Via Lanzone.

