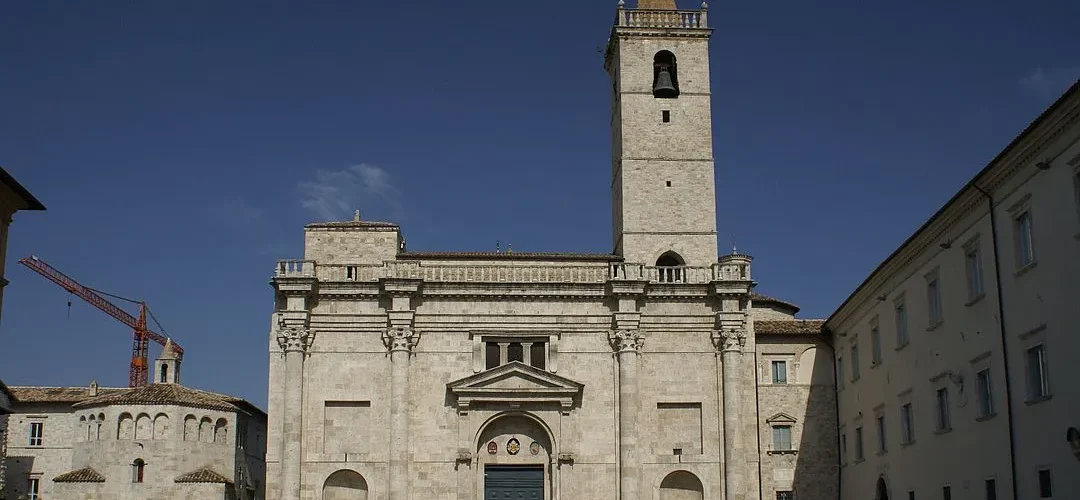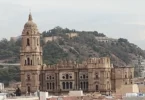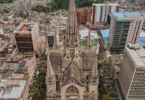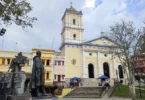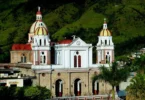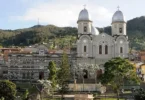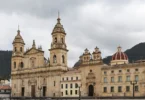Introduction
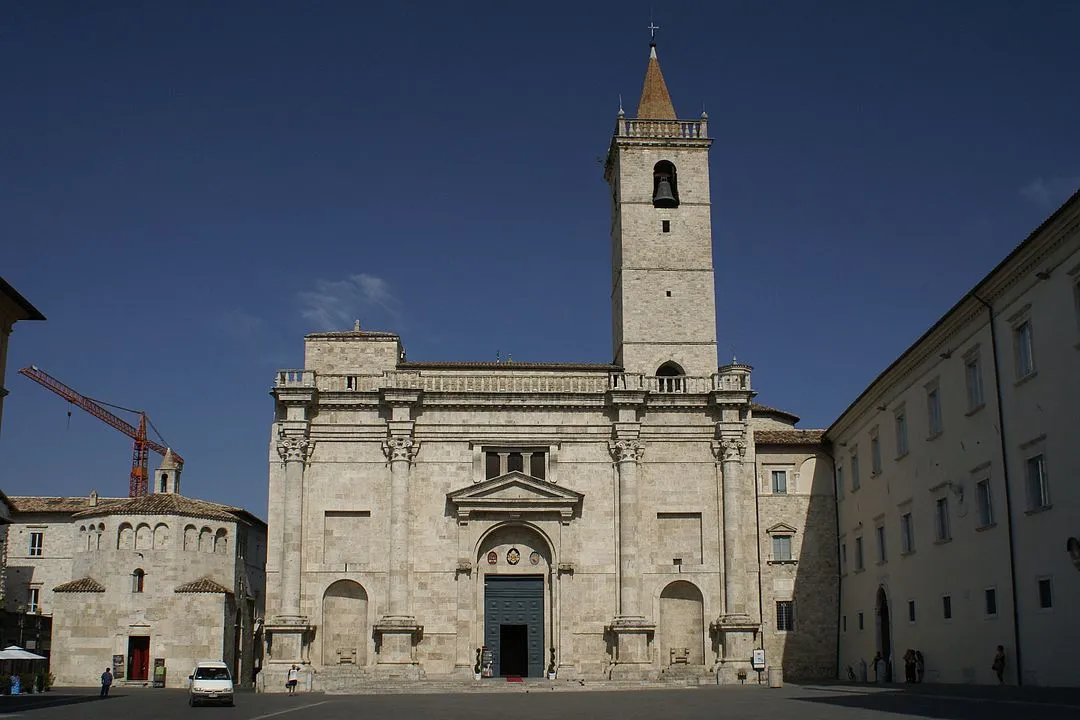
The Cathedral of Ascoli Piceno, officially known as the Cathedral of Santa Maria Madre di Dio and Sant’Emidio, or simply the Cathedral of Sant’Emidio, serves as the main church of Ascoli Piceno and the episcopal seat of the diocese. It stands in Piazza Arringo, at the heart of the city. Together with the Palazzo dell’Arengo, it has been a central part of city life since Roman times, continuing to be a focal point throughout the entire municipal period. In May 1857, Pope Pius IX granted it the title of minor basilica.
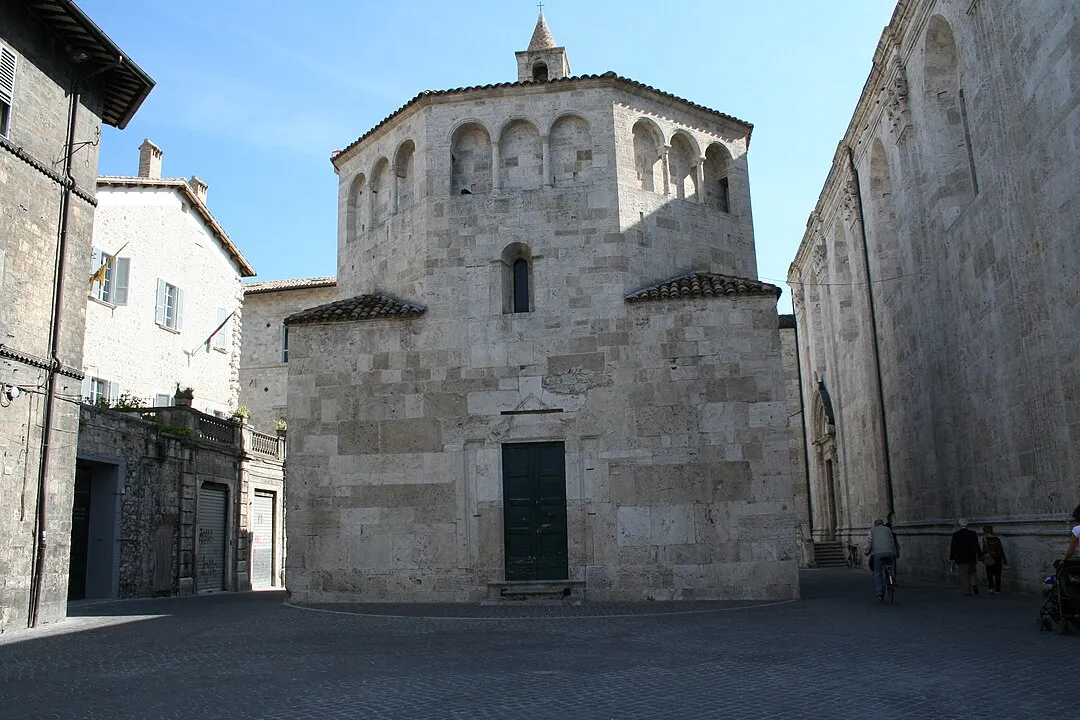
The current building of the Cathedral of Ascoli Piceno is the result of numerous adaptations and additions made between the 5th and 16th centuries. Archaeological evidence discovered during the restoration of the crypt in 1967 suggests that the first temple was constructed in the 4th or 5th century on the remains of a pre-existing Roman structure. Sebastiano Andreantonelli identifies this Roman building as a pagan temple, possibly dedicated to the Muses, though some historians attribute it to Hercules or Juno.
Excavations from 1882 to 1883 reveal that the cathedral was built using parts of a Roman basilica located in the Forum. The oldest sections of the cathedral, such as the transept and semicircular apses, date back to the end of the 8th century or the beginning of the 9th century. The Roman building itself measured about 32 meters in length and 13 meters in width, with a height of 9 meters and three semicircular apses. Between the 5th and 6th centuries, the structure was transformed into a Latin cross shape, with a new longitudinal nave and fortified polygonal apses. In the period between 746 and 780, the Lombard bishop Euclere added an octagonal dome, though it is believed that the dome was not completed until the 11th century during the tenure of Bishop Bernardo II (1045–1069).
In the same period, the cathedral was given its Romanesque design, with a new façade and a crypt to house the relics of Saint Emidio, the first historically attested bishop of the city. The cathedral, originally consecrated to the Virgin Mary as Theotòkos, was now also dedicated to Saint Emidio. The construction of two bell towers at the façade corners also began at this time.
Renovations and Modifications
The cathedral retained its Romanesque style until the late 15th century. By this time, other churches in Ascoli, particularly those of the Mendicant Orders, had expanded considerably. In 1481, under Bishop Prospero Caffarelli, work began to remodel the façade and the interior, including the demolition of the old façade, the creation of three new naves, and the installation of large windows. Despite this, the renovation remained incomplete for a long period, and the cathedral took on a Gothic-Renaissance appearance.
Between 1529 and 1539, Cola dell’Amatrice designed a new façade, and during the same period, a new high altar was constructed. The side naves also began to house funerary monuments, and sumptuous altars were erected in the corresponding niches. Under Bishop Pietro Camaiani (1567-1579), the vaults of the three naves were completed, and two new stairways replaced the single entrance to the crypt in the central nave.
In 1838, the chapel of the SS. Sacramento was added along the right nave, near the junction of the transept. Between 1882 and 1894, the entrance to the crypt from the central nave was restored, based on a project by architect Giuseppe Sacconi, who also designed the ciborium beneath the dome. During the same period, frescoes by Cesare Mariani decorated the vaults of the central nave and the dome.
After World War II, Bishop Ambrogio Squintani commissioned mosaics for the crypt, created by Pietro Gaudenzi, depicting scenes from the war. In 1961, Bishop Marcello Morgante completed another intervention on the crypt, creating the tomb for the diocesan bishops. Finally, in 1967, the presbytery was adapted according to the guidelines set forth by the Second Vatican Council.
Architecture of Cathedral of Saint Emidio, Ascoli Piceno, Italy
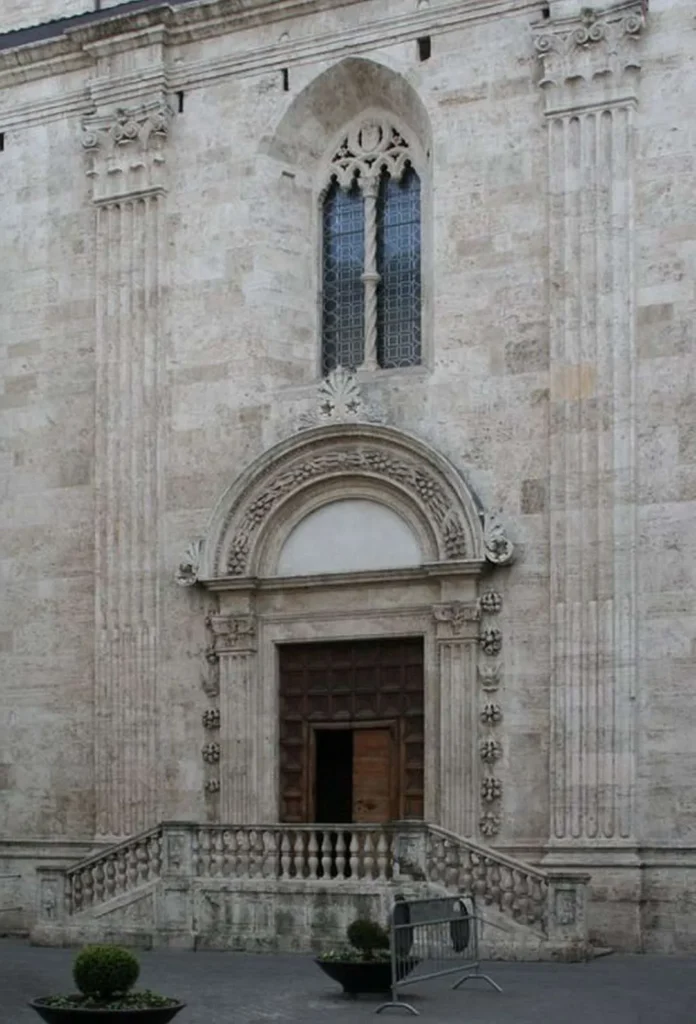
Architect : Giuseppe Giosafatti
Exterior
Gate of the Muse
The façade of the cathedral, measuring 18.50 meters in height and 30.75 meters in width, was constructed between 1529 and 1539 following a design by Cola dell’Amatrice. It features the giant order style and is made of smooth travertine blocks. The façade is divided into three sections by four Corinthian columns, each supported by a flat rear column mounted on a pedestal resting on an Attic base. Above the columns, a horizontal architrave, frieze, and cornice supported by brackets complete the upper part of the structure.
At the center of the façade is the entrance portal, framed by vertically arranged columns with Ionic-style bases, capitals, and frames. On either side of the portal, in the smaller intercolumniations, two large niches house travertine seats. A balustrade composed of small columns was added to the upper section of the façade in 1592.
Two square-based travertine towers, dating from the late 11th century, rise at each end of the façade. The tower on the right measures 4.80 meters per side and is adorned with a brick cusp and a balustrade. Its upper part was rebuilt in 1592 according to a design by Silvestro Galeotti from Ascoli, reaching a height of 45.80 meters. The left tower, which remains unfinished, is slightly taller than the church’s façade.
The left side of the cathedral, facing the baptistery, dates back to 1485 and is decorated with fluted Corinthian pilasters. Between these pilasters are Gothic-style mullioned windows, featuring twisted columns and delicate tracery. One of the windows displays the shield with the coat of arms of Bishop Caffarelli.
In the penultimate section between the pilasters of the wall, near the transept, is the lateral entrance to the cathedral, known as the Door of the Muse. This Renaissance-style door, supported by two Corinthian pilasters and a semicircular tympanum, originally served as the main portal before being relocated to its current position. The artistic authorship of the portal is debated, but the wooden doors, decorated with carved panels of roses and zoomorphic figures, were created by Francesco di Giovanni from Ascoli, who signed one of the frames. The door is accessed via a staircase with a travertine balustrade, built in 1841 based on a design by Gabriele Gabrielli.
Continuing toward the back of the cathedral, one encounters the transept, made from large travertine blocks likely sourced from Roman structures. This area represents the oldest part of the cathedral, dating back to the 8th-9th centuries. Two rectangular openings on the transept wall, about one meter above the ground, allow light into the crypt of Sant’Emidio.
Beyond the transept, two lateral octagonal apses, likely constructed in the 11th century, are visible. The central apse, however, was rebuilt between 1480 and 1550. At its base is an important travertine block inscribed with “CAESARI TRIBUNITIA POTESTATE,” which may suggest the cathedral was built over a Roman-era civil basilica.
The lantern, built during the Romanesque period at the end of the 11th century, is also made of travertine. Its octagonal shape ends in a frame at the roof height, which is closed by a travertine vault. Above this, a blind lantern with four mullioned windows is topped with a cusp.
The right side of the cathedral mirrors the left side and opens onto the rectory garden.
The Bells
The bell ensemble of the Cathedral of Ascoli consists of five bells, each with its own distinct history and significance.
The largest bell, named Sant’Emidio, was cast in 1655 by bell founders Emidio Marini and Attilio Rossi from Senigallia during the episcopacy of Giulio Gabrielli, whose coat of arms is engraved on it. Weighing an impressive 8,000 pounds (approximately 28 quintals), it produces a harmonious B-flat tone. In 1798, during the Franco-Cisalpine occupation of Ascoli, it was removed from the tower and melted down to be repurposed for cannons. However, following the French departure in January 1799, it was returned to its place on the tower.
The second-largest bell, Marina, is also the oldest. It was cast in 1594 by Camplani of Fermo and hangs on the east side of the tower. Weighing around 15 quintals, it produces a baritone sound.
The third-largest bell is Polisia, named after the young pagan daughter of the governor of Ascoli, Polimio, who was converted to Christianity by Saint Emidio. Cast by Stefano Landolfi of Valtellina in 1630, it was recast in 1913.
The fourth bell is known as Lizard, named after the figure of the lizard—an emblem of the Donati brothers’ foundry in L’Aquila. It was cast in 1771.
The smallest and fifth bell is Marcuccia, created in the mid-nineteenth century. It was named after the direction it faces, toward Colle San Marco.
Interior of the Cathedral
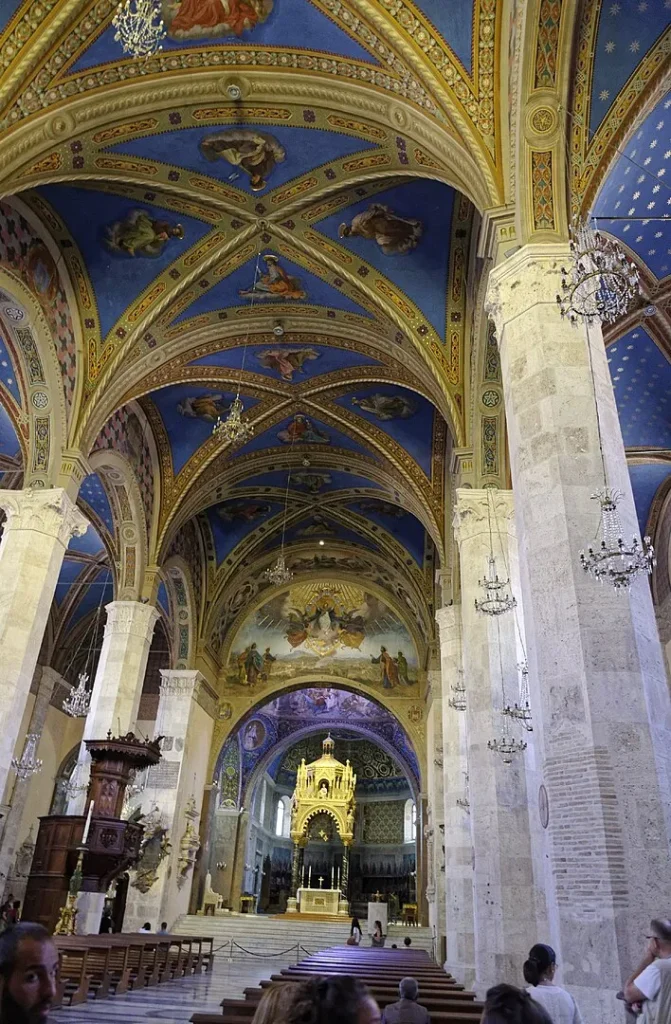
The Presbytery and Dome
Upon entering the cathedral, visitors first encounter a chapel located next to the bell tower on the left. This chapel is all that remains of the portico that originally stood in front of the Romanesque facade before the Renaissance works expanded the building and added the current sixteenth-century facade. Inside the chapel is a depiction of the Crucifixion, attributed to the Master of the Ascoli Polyptych, thought to be the same artist as the Master of Offida. This work is the best-preserved piece of the original medieval decorations in the cathedral.
The cathedral’s large interior hall measures 70 meters in length and 30 meters in width. It follows a Latin cross plan in the Romanesque-Gothic style and is divided into three naves by six octagonal pillars, each topped with Renaissance capitals that support the vaults. Between the pillars on the side walls, there are pilasters with Corinthian capitals, with niches featuring large shells placed between them.
In the two sections of the counter-façade corresponding to the side naves, two rooms are housed in the bases of the medieval bell towers. The room on the left of the entrance holds relics linked to the patron saint, Sant’Emidio. In the center, standing on a recovered capital, is the Arm Reliquary of Sant’Emidio, crafted by Pietro Vannini, the leading goldsmith of Ascoli in the 15th century. This intricate work features a star-shaped base and a slender arm in a blessing pose, adorned with gilded silver and colored enamels. The arm contains a fragment of Saint Emidio’s bone, making it one of the most significant devotional objects for the patron saint of the city. The ring on the arm, composed of a ruby and twelve diamonds, was donated in 1790 by Bishop Francesco Antonio Marcucci. Behind the reliquary are two 11th-century wooden boxes, likely used to hold Saint Emidio’s remains before they were officially recognized in 1959.
Transept and Dome
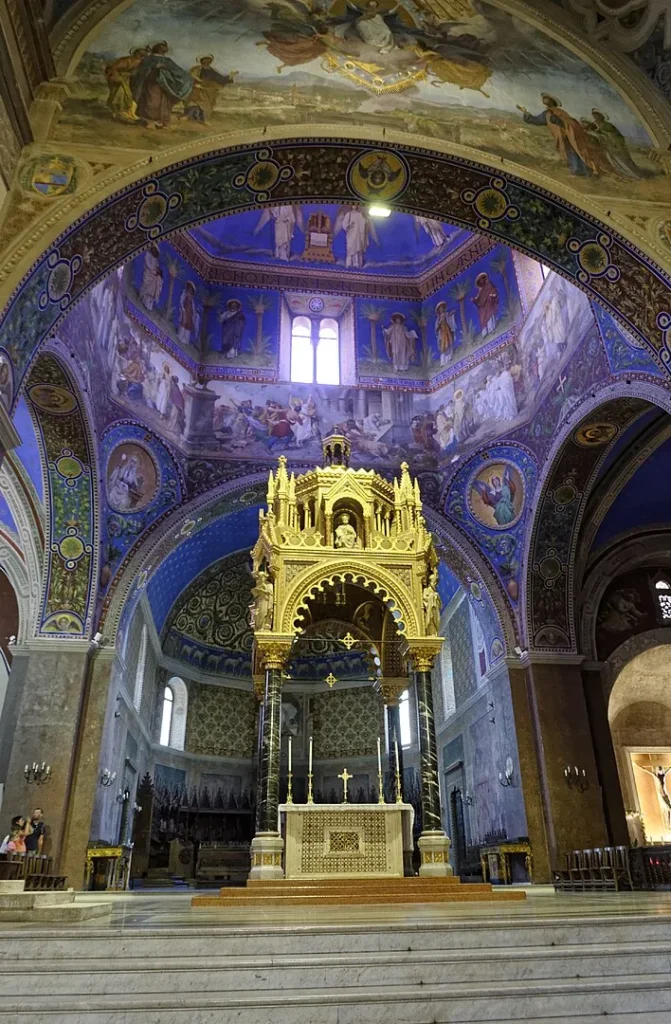
The dome rises from a rectangular base, transforming into an octagonal shape as it reaches the upper part, and ends in an elliptical form. Constructed around the 8th century during the time of Bishop Euclere, it reflects a Byzantine influence on the basilica-style design of the cathedral. Between 1884 and 1894, the renowned fresco painter Cesare Mariani, with the collaboration of Gaetano Vannicola, decorated the dome, the vaults, and the apse with beautiful paintings.
The pillars near the dome house several funerary monuments. Many of these monuments were moved during the 19th-century renovations, but some remain in their original positions. These include the funerary memorials of Bishop Filippo Lenti (1707) and Canon Giuseppe Maria Carpani (1696), both works by Giuseppe Giosafatti, as well as other notable figures such as Gaspare Sgariglia and Silla Orsini.
Chapel
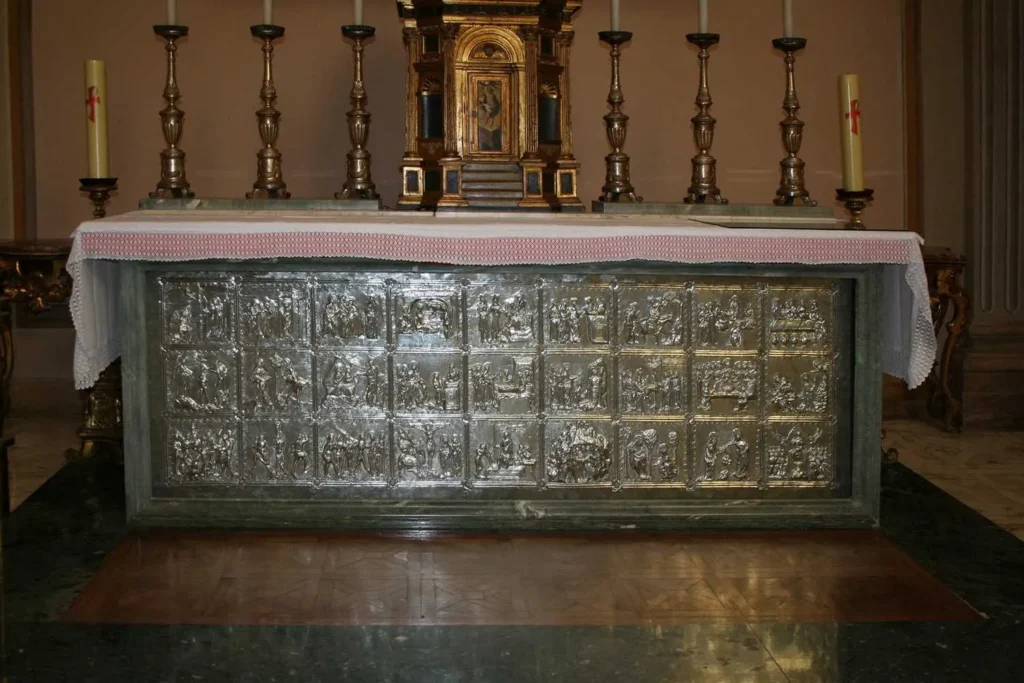
Chapel of Our Lady of Grace
Located in the northern transept, the Chapel of Our Lady of Grace was restored in 1958 by Bishop Marcello Morgante. The altar, made of polychrome marble and dating back to 1894, features a Renaissance-style tabernacle from 1567, one of the first created after the Council of Trent. In the center of the altar is a small tempera panel depicting the Madonna delle Grazie, the patron saint of Ascoli. The chapel’s mosaics, created in 1961 by the Bottega del Mosaico of Ravenna, depict Pope John XXIII and the proclamation of the Madonna delle Grazie as the patron saint of the city and diocese.
Chapel of the Sacrament
Near the end of the right nave, the Chapel of the Blessed Sacrament houses the famous Polyptych of Sant’Emidio by Carlo Crivelli. Commissioned in 1472 by Bishop Prospero Caffarelli, this work represents Crivelli’s most significant piece, remaining completely intact, including the frame. The polyptych, which includes a predella with scenes of Christ blessing and other religious figures, was transferred to this chapel in 1894. The chapel also features a 14th-century silver antependium with intricate depictions of scenes from the Passion of Christ, considered one of the most important pre-Renaissance goldsmith works in the Marche region.
Additionally, there is a polychrome wooden tabernacle made in the second half of the 16th century, designed by Giorgio Vasari and created by the carver Alberto Alberti of Sansepolcro. The tabernacle is adorned with figures of Old Testament prophets and leaders of the 12 tribes of Israel, painted in monochrome.
Chapel of the Holy Crucifix
Located in the apse of the transept, the Chapel of the Holy Crucifix houses a sculpture from the first half of the 15th century depicting the Holy Crucifix. This artwork, part of the Marche school, was moved here from the Church of San Vittore.
The Crypt of Sant'Emidio
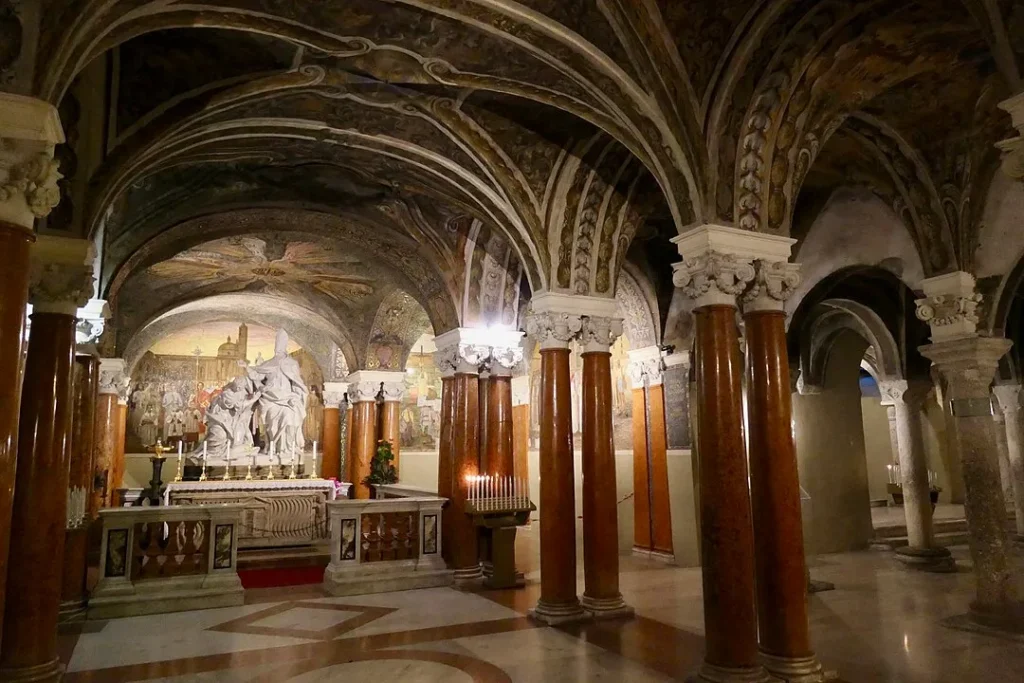
The crypt of the Cathedral of Sant’Emidio is located beneath the presbytery and occupies the area once occupied by the ancient Basilica of the Forum. It is accessed via lateral stairways at the end of the naves. The crypt was likely constructed in the mid-11th century during the episcopate of Bernard II, with the primary purpose of housing the remains of Saint Emidio and his companions, which were relocated from the catacombs of Campo Parignano. The Tempietto di Sant’Emidio alle Grotte, built in the 18th century, now stands on the site of the original catacombs.
The crypt was completed by 1054, the year in which Pope Leo IX issued a papal bull that first mentions the cathedral being dedicated not only to the Virgin Mary but also to Saint Emidio. The underground church is divided into seven naves, separated by 64 travertine columns, many of which are reused from earlier buildings. Some of the columns feature early medieval capitals, adding to the historical significance of the space.
The central portion of the crypt underwent remodeling by Giuseppe Giosafatti between 1704 and 1706. During this renovation, the vaults were raised, supported by columns made of red Verona marble, symbolizing the blood of the martyr. The columns are topped with stucco capitals, some of which are paired or grouped in four. In the center of the crypt, directly above the high altar, is the tomb of Saint Emidio. This tomb is a reused Roman sarcophagus from the 3rd century, originally intended for a soldier. Above the sarcophagus is a marble sculpture depicting Saint Emidio baptizing Polisia, created by Lazzaro Giosafatti between 1730 and 1734.
The walls of the crypt are adorned with various funerary monuments dedicated to bishops, prelates, historians, and notable members of the city’s nobility. These memorials were relocated to the crypt during the 19th-century restoration efforts.
In 2019, a restoration campaign was launched to uncover and preserve the medieval decorations of the crypt. This work has revealed a vast cycle of 13th and 14th-century frescoes, many of which were originally created as sinopia sketches on the vaults and back walls, including the perimeter wall of the ancient Roman building.
The Sacristy
Located in the back wall of the right transept, the sacristy houses the funerary monuments of Filippo Merli (1818) and Blessed Saladino d’Ascoli. The portal was renovated in the 19th century, featuring a lunette decorated with a shield bearing the coat of arms of the Chapter, flanked by two griffins. The door is adorned with 28 square panels featuring phytomorphic decorations and rosettes, while two upper panels display the coat of arms of Bishop Paolo Alberti within a shield. This allows the artifact to be dated around 1430 and attributed to Giovanni di Matteo, the same craftsman who created the choir stalls, though the sacristy door lacks the same level of decorative richness.
Built between 1415 and 1425, the sacristy is a rectangular room with two bays, supported by ribbed cross vaults that were decorated by Mariani, similar to those in the church. The room is illuminated by two Gothic single-lancet windows on the left wall, allowing natural light to filter through. Near the exit door leading to the rectory garden is a monumental travertine washbasin, crafted by Giuseppe Giosafatti in the late 17th century. A 19th-century bust of Bishop Alberani is placed in the washbasin’s niche. The adjacent garden provides access to the Chapter Archive, the Canons’ Meeting Room, and the minor sacristy, also known as the Capitoletto.
The sacristy’s interior furnishings include a large walnut counter that spans the entire wall opposite the entrance, measuring about 10 meters in length. It was created by Antonio Moys of Antwerp, a Flemish cabinetmaker who worked in Ascoli between 1560 and 1570. Moys was also responsible for the monumental choir stalls (now lost) and the organ built in 1563. His signature, “ANTONIUS MOYS DE ANTUERPIA,” is found on the central inlaid panel of the counter, which depicts a Crucifixion. The date “1565” is inscribed on a cymatium panel, which features classical architecture framed by small obelisks and a mask motif. The body of the counter is decorated with rectangular panels, supported by Doric columns and an entablature adorned with a frieze of trophies and musical instruments.
Along the right wall are two additional wooden cabinets, created by an unknown artist. These cabinets, featuring double fluted Doric pilasters and decorated with triglyphs and metopes, resemble Moys’ work. The doors are inlaid with rectangular mirrors, each bearing the bas-relief coat of arms of Cardinal Girolamo Bernerio. This detail allows the cabinets to be dated to the late 16th or early 17th century. Above the cabinets are two monumental commemorative plaques from the time of Bishop Bernerio and Bishop Gambi, dated 1717.
The entrance wall of the sacristy, leading to the church, reveals grandiose travertine blocks from the 5th or 6th century, which once belonged to the basilica of the Forum. This discovery occurred after the removal of the plaster covering the wall.
The Wooden Choir
Behind the altar, in the semi-circle of the tribune, stands a Gothic-style choir crafted from walnut wood. This masterpiece was created by Giovanni di Matteo, a 15th-century artist from Maltignano, with the help of his son Paolino d’Ascoli, between 1443 and 1448.
The original choir, consisting of thirteen stalls, was designed specifically for the Cathedral by Giovanni di Matteo. In 1546, when the central apse was enlarged, twelve additional stalls were added. These were sourced from the Church of San Pietro Martire in Ascoli and were created by the same workshop during the same period, featuring a similar structure and decoration. The work of merging these two sections was carried out by Maestro Grifone di Francesco, the nephew of one of the original 15th-century creators. He skillfully adapted the structure to fit the polygonal apse and completed the design with two decorative external heads featuring mirrors adorned with plant motifs.
The choir consists of 40 stalls arranged over two levels: 16 in the lower level and 24 in the upper level. The entire ensemble is highly decorative, with intricate carvings of rosettes, floral spires, foliage, and detailed lines that form refined artistic patterns. Four small relief panels, painted with scenes, complete the choir. These panels are placed behind the episcopal chair, which divides the choir into two halves. They depict the Archangel Gabriel and the Annunciation, while the side panels feature Saint John the Baptist and Saint Emygdius. The latter is shown blessing, wearing sacred vestments, and holding the Gospel and pastoral staff in his left hand.
Pipe Organs
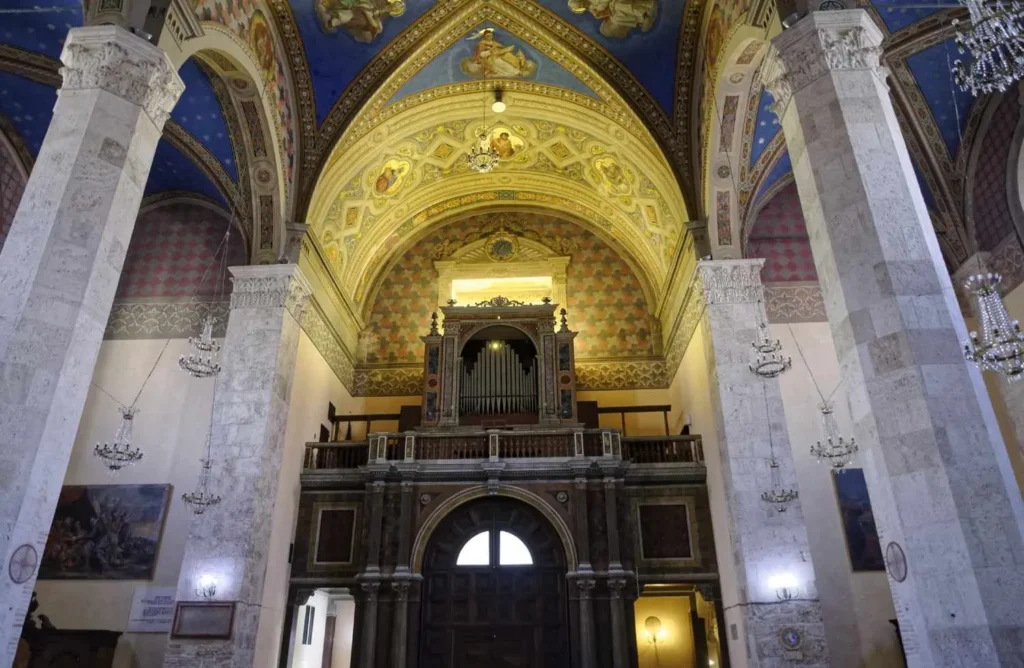
The Counter-Facade Organ
The cathedral houses two remarkable pipe organs, crafted by various members of the Paci family, a renowned artistic family in Ascoli, active from the late 18th century to the early 20th century. Some members of this family were particularly noted for their work in 19th-century organ building. The first organ, located in the choir designed by Cesare Mariani in 1884, is set within a monumental contemporary case on the counter-façade. The case is painted to mimic polychrome marble and is adorned with pilasters and amphorae motifs. This organ, built in 1873 by Vincenzo Paci, assisted by his sons Giovanni and Enrico, features 30 registers spread across two keyboards with 58 chromatic keys and operates with mechanical transmission.
The second organ, a positive with 8 registers and a short keyboard of 45 keys, is situated on the southern side of the central apse. Originally placed in the Chapel of the Sacrament, it was moved in December 2015 by the order of Bishop Giovanni D’Ercole. This organ, created in 1854 by Vincenzo Paci, reused parts of an earlier instrument built by Gaetano Callido in 1786 (opus 223) for the same church.
Feast Day
Feast Day : 5th August
The Cathedral of Saint Emidio (Cattedrale di Sant’Emidio) in Ascoli Piceno, Italy, is dedicated to Saint Emidio, the patron saint of the city. The feast day of Saint Emidio is celebrated on August 5th each year.
Saint Emidio was a 3rd-century Christian martyr, and his feast day honors his life and legacy. The cathedral, which is located in the heart of Ascoli Piceno, is a significant religious site for the city, and on his feast day, the cathedral hosts special masses and celebrations. This day is especially important for the local community, who commemorate the patron saint with processions, prayers, and various festivities throughout the day.
Church Mass Timing
Monday : 8:30 AM , 6:00 PM
Tuesday : 8:30 AM , 6:00 PM
Wednesday : 8:30 AM , 6:00 PM
Thursday : 8:30 AM , 6:00 PM
Friday : 8:30 AM , 6:00 PM
Saturday : 8:30 AM , 6:00 PM
Sunday : 9:00 AM , 11:00 AM , 6:00 PM
Church Opening Time:
Monday : 7:00 am – 12:30 pm, 3:30 pm – 7:00 pm
Tuesday : 7:00 am – 12:30 pm, 3:30 pm – 7:00 pm
Wednesday : 7:00 am – 12:30 pm, 3:30 pm – 7:00 pm
Thursday : 7:00 am – 12:30 pm, 3:30 pm – 7:00 pm
Friday : 7:00 am – 12:30 pm, 3:30 pm – 7:00 pm
Saturday : 7:00 am – 12:30 pm, 3:30 pm – 7:00 pm
Sunday : 7:00 am – 12:30 pm, 3:30 pm – 7:00 pm
Contact Info
Address :
Piazza Arringo, 63100 Ascoli Piceno AP, Italy.
Phone : +390736259774.
Accommodations
Connectivities
Airway
Ancona Falconara Airport (AOI) to Cathedral of Saint Emidio, Ascoli Piceno, Italy distance between 1 hr 20 min (130.4 km) via Autostrada A14/Autostrada Adriatica/A14.
Railway
Ascoli Piceno Railway Station to Cathedral of Saint Emidio, Ascoli Piceno, Italy distance between 5 min (1.2 km) via Corso V. Emanuele.

