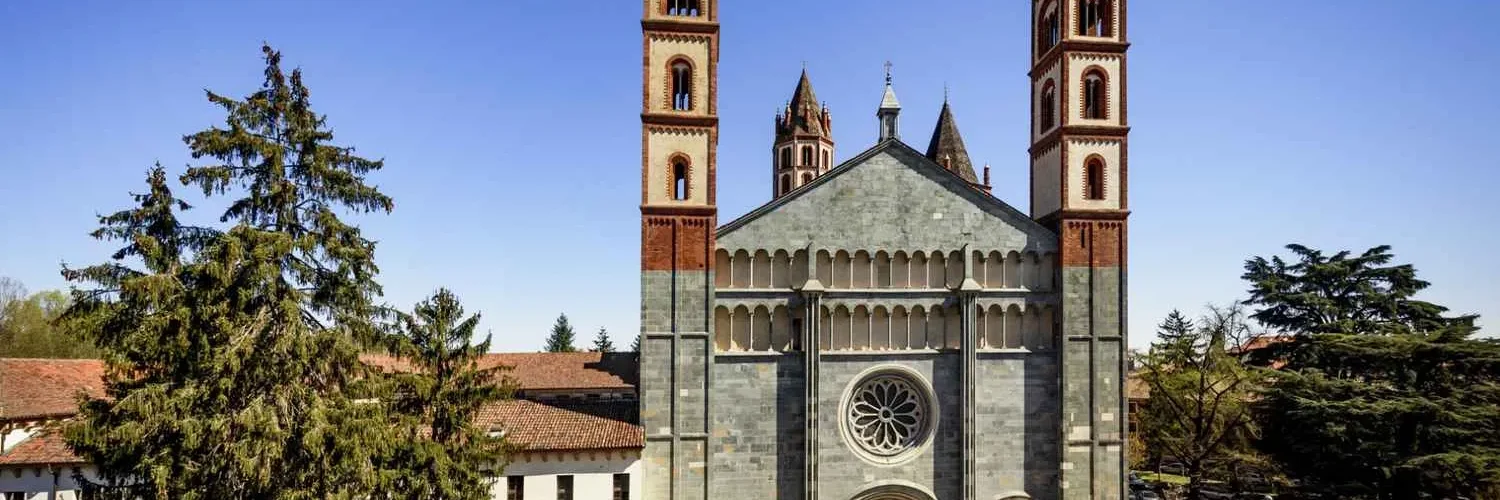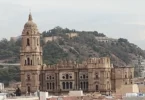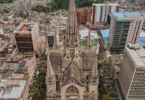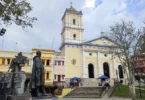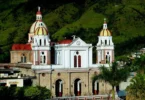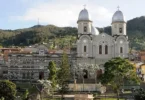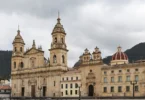Introduction
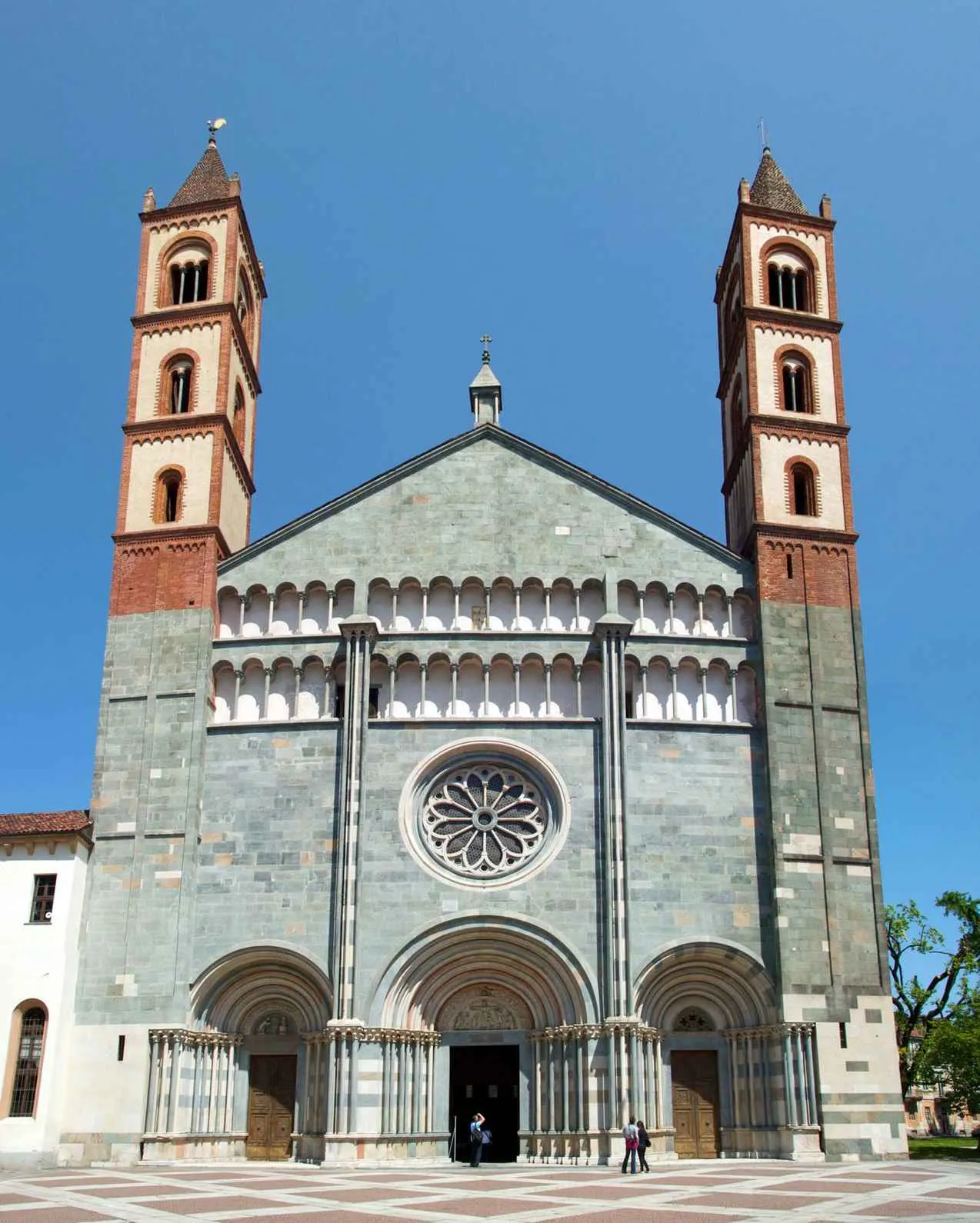
The Basilica di Sant’Andrea, located in Vercelli, Piedmont, northern Italy, is a monumental church of significant historical and architectural importance. Founded in 1219 by Cardinal Guala Bicchieri and completed in 1227, it stands as one of the earliest and most important examples of Gothic architecture in Italy. Notably, it marks the first Gothic structure in the Piedmont region, blending Romanesque and Gothic elements in a manner that reflects the region’s transition to new architectural styles. The basilica was established as part of a monastery and was designed to exemplify the synthesis of the Romanesque tradition with the emerging Gothic influences of the time, particularly those inspired by Cistercian architecture. Its design incorporates local Romanesque features, such as the gabled façade and arched loggias, while also embracing the novel Gothic elements, such as pointed arches, ribbed vaults, and flying buttresses. These stylistic harmonies are seen in the building’s proportions and decorative details.
The Basilica of Sant’Andrea is not only a key architectural landmark of Vercelli but also holds cultural and historical significance as a symbol of the region’s evolving architectural landscape during the early 13th century. It is a prime example of the Romanesque-Gothic style, a period in which the artistic and architectural traditions of the Romanesque were infused with the rising Gothic style from France and northern Europe. The basilica’s designation as a minor basilica highlights its ecclesiastical and cultural importance. Architecturally, the church features a rationally proportioned layout, with a narrow façade flanked by two towers—an unusual arrangement for northern Italy. The façade is punctuated by three splayed portals, bordered by small columns, and topped with a large rose window. A triangular pediment and a classical-inspired loggia further enhance the building’s visual complexity. The basilica’s exterior is particularly striking, with the white plaster walls, red brick detailing, and green-tinted elements that contribute to its distinct chromatic effect. Notable exterior features include an octagonal dome crowned with a lantern, along with the flying buttresses that support the structure’s verticality.
The basilica’s interior follows the traditional Latin cross plan, with a rectangular-shaped choir. The central portal lunette, depicting the martyrdom of Saint Andrew, is attributed to the sculptor Benedetto Antelami, although some scholars, such as Giulio Carlo Argan, suggest that Antelami may have been involved in the overall design of the church as well. This masterpiece is an important work of medieval art, further highlighting the cultural richness of the period. In sum, the Basilica di Sant’Andrea stands as an architectural testament to the merging of Romanesque and Gothic styles in Italy, showcasing the artistic innovations of the early 13th century and reflecting the cultural influences of the time.
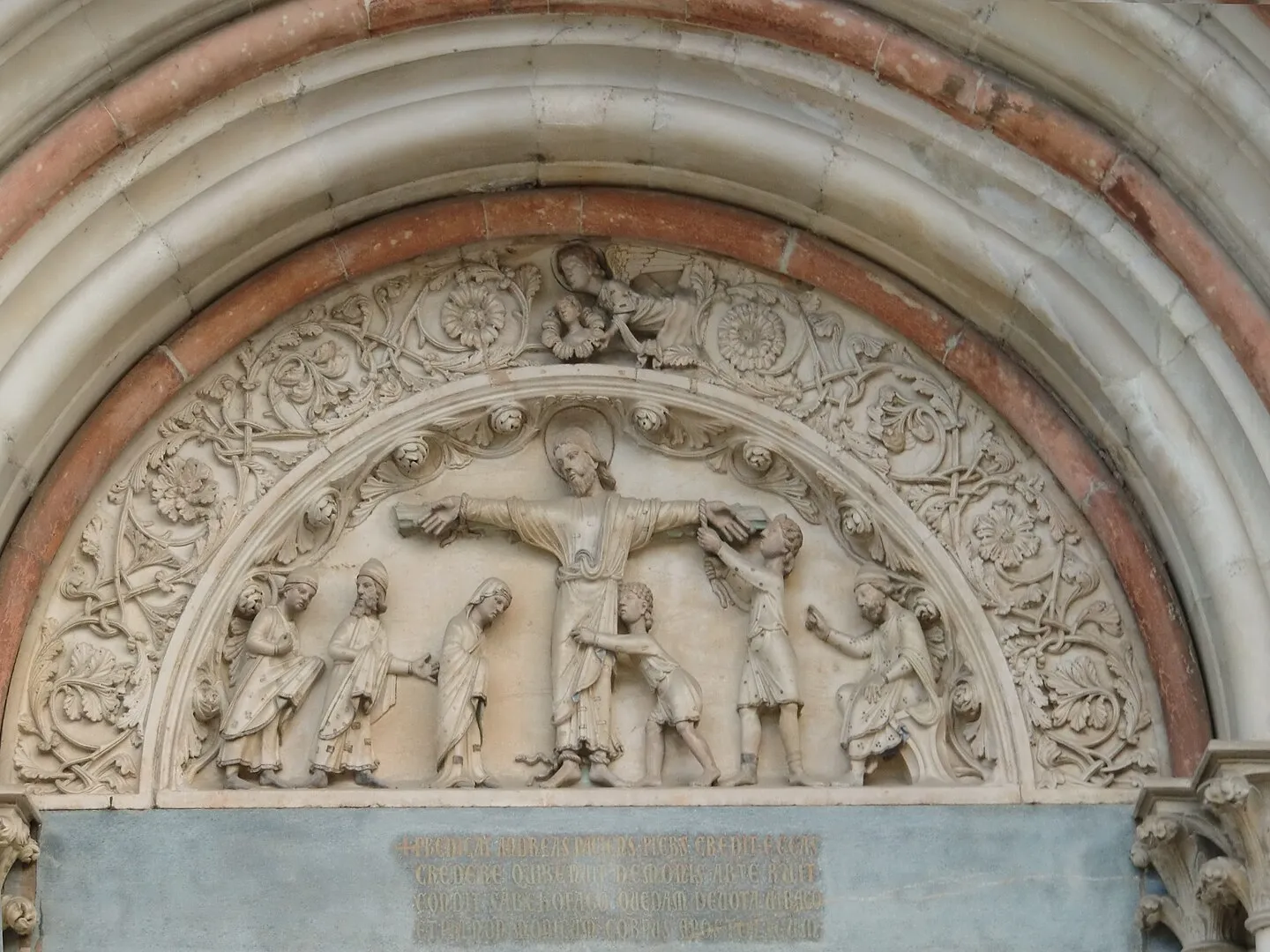
The Basilica di Sant’Andrea, one of the most important architectural landmarks in Vercelli, was constructed between 1219 and 1227 under the direction of Cardinal Guala Bicchieri. The cardinal, recently returned from England where he had served as papal legate, played a pivotal role in the foundation of the basilica. During his time in England, Cardinal Bicchieri had earned the favor of King Henry III, who, in gratitude, granted him perpetual rights to the income from St. Andrew’s Church in Chesterton, near Cambridge. This financial backing enabled the cardinal to commission the construction of a new abbey in Vercelli, as well as the establishment of a hospital for pilgrims traveling along the Via Francigena. The hospital’s construction began in 1224.
Cardinal Bicchieri invited Augustinian canons from Saint-Victor in Paris to take charge of the new abbey, thus ensuring that the monastery would benefit from the knowledge and architectural innovations of these French clerics. Among them was Abbot Thomas Gallus, who had been a professor at the University of Paris. It is likely that these French canons, especially Abbot Gallus, brought with them the architectural principles of Gothic design that were emerging in the Île-de-France region, influencing the basilica’s design. The introduction of Gothic elements, blending seamlessly with Romanesque features, marks the basilica as an early and significant example of Gothic architecture in northern Italy.
The basilica’s design is attributed to a blend of Italian and French influences. While the specific architect remains unknown, some art historians, including Giulio Carlo Argan, have speculated that Benedetto Antelami could have been the architect responsible for the church’s design. Others have suggested that Tommaso Gallo, a knowledgeable figure in French Gothic, played a significant role. Furthermore, the Romanesque elements incorporated into the basilica, particularly in the design of the façade and other architectural details, suggest the involvement of Italian master builders who were familiar with Lombard-Emilian Romanesque traditions.
Thanks to Cardinal Bicchieri’s diplomatic efforts, the abbey received a number of donations and privileges, including protection from Pope Honorius III and Emperor Frederick II. These contributions helped solidify the abbey’s position and expand its holdings. Unfortunately, Cardinal Bicchieri passed away in Rome in 1227, the same year the basilica was completed, leaving behind a lasting legacy through the completion of the church and the flourishing abbey.
Subsequent Modifications and Restoration Efforts
Over the centuries, the basilica and its associated complex underwent several alterations and restorations. One of the most notable additions was the construction of a new bell tower at the beginning of the 15th century, located on the right side of the church in an isolated position. This new bell tower mirrored the style of the two existing towers on the façade, contributing to the overall cohesion of the architectural design. In the 16th century, when the canons of Saint-Victor were replaced by the Lateran canons, the monastery’s cloister underwent a significant rebuilding. Despite these changes, the original small columns, grouped in fours, were preserved, maintaining a connection to the original design and adding historical value to the cloister.
The basilica and its surroundings suffered significant damage during the Spanish Siege of Vercelli in 1617. However, efforts to restore the church and its complex began in the early 19th century. Between 1818 and 1840, a major restoration project took place, overseen by Carlo Emanuele Arborio Mella. During this period, the Scrinium (travel chest) of Cardinal Guala Bicchieri was discovered within the basilica. This artifact is now housed in the Turin City Museum of Ancient Art, adding a historical layer to the basilica’s rich legacy.
Further restoration projects occurred in the 20th century, notably in 1927 and between 1955 and 1960. In 1987, a significant restoration effort was undertaken to consolidate the basilica’s façade, led by Professor Giacomo Donato of the Polytechnic of Turin. As part of this project, architect Valter Vijno conducted a precision survey, which revealed a slight rotation of the two towers that flank the façade, leading to further structural corrections. Through these numerous restorations and modifications, the Basilica di Sant’Andrea has retained much of its original appearance and continues to stand as a testament to the vision of Cardinal Guala Bicchieri and the architectural innovations of its time.
Architecture of Basilica of Saint Andrew, Vercelli, Italy
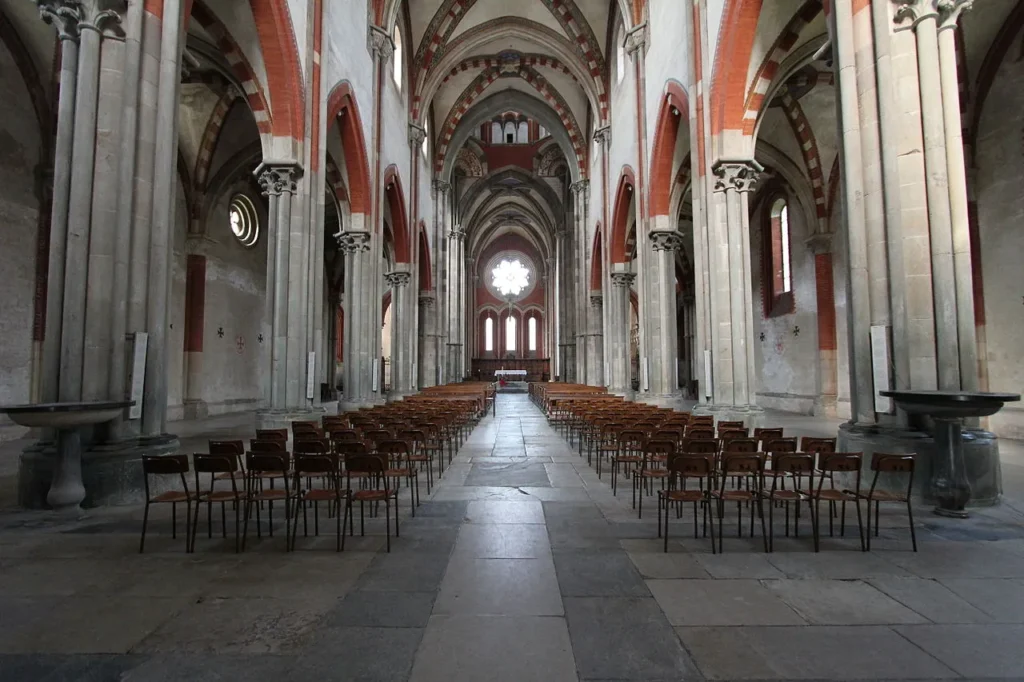
Architectural Styles: Gothic architecture, Italian Gothic architecture.
The architectural design of the basilica follows the traditional Latin cross layout, consisting of three longitudinal naves. The central nave, being the widest and tallest, serves as the primary focus of the interior, while the two lateral aisles, each composed of six bays, are lower and narrower than the nave. This variation in height between the central nave and the aisles enhances the verticality and grand scale of the church, characteristic of the Gothic style. Externally, the right aisle is reinforced by a series of buttresses, which are essential for stabilizing the structure. From these buttresses, flying buttresses—an iconic feature of Gothic architecture—extend outward to provide support to the central nave. These flying buttresses are not only a functional element but also contribute to the aesthetic design of the basilica, allowing for the inclusion of large, expansive windows within the walls of the nave, typical of the Gothic period.
At the intersection of the nave and the transept, a tall lantern tower rises, adding to the basilica’s impressive verticality. This octagonal lantern is surmounted by a matching octagonal bell tower, which is capped by a pyramidal spire crafted from brick. The bell tower’s design emphasizes the upward motion of the basilica, reinforcing its grandeur and elegance. The apse of the basilica features a rectangular floor plan, a defining characteristic of Cistercian Gothic architecture. The apse is flanked by four polygonal-profile chapels, which are projected outward and aligned with the arms of the transept. These chapels, which open into the transept, add an additional layer of complexity and richness to the basilica’s design, highlighting its function as both a place of worship and an architectural masterpiece. This carefully crafted layout combines structural innovation with artistic beauty, exemplifying the best of Gothic and Cistercian architectural principles. The basilica’s design not only serves a functional purpose but also creates a visually captivating and spiritually uplifting space.
External Facade and Decorative Features of the Basilica of Sant'Andrea
The facade of the Basilica of Sant’Andrea stands as a remarkable example of chromatic and architectural harmony, blending a variety of materials in a visually striking manner. The construction utilizes green stone from Pralungo, blond calcarenite from Monferrato, and serpentine from Oria, sourced from Valsolda. These stones are combined with the red terracotta and white plaster that adorn the upper sections of the twin bell towers, creating a vivid contrast. The harmonious use of these materials ties together the chromatic code of the entire basilica, providing a striking visual balance.
Architecturally, the facade pays homage to the Lombard-Emilian Romanesque style, reflected in elements such as the gabled roof, round-arched portals, a double order of loggias, and the large rose window with a twelve-column rose. The central portal is framed by two slender bundled pillars, with the rose window positioned above, creating a symmetrical and elegant focal point. The two-story loggias that stretch from one bell tower to the other feature small columns and crocheted capitals, forming a delicate framework around the tympanum. Above this, an aedicule enhances the refined appearance of the facade.
The bell towers, built with the same stone materials, extend upwards with brick structures that gradually transition to white plaster, with windows of varying designs (single, double, and triple lancet) opening along the way. Red string courses and terracotta hanging arches further embellish the structure. The pyramidal spires are constructed from dark brick, each topped with distinctive symbols—on the left, a wrought iron rooster, symbolizing vigilance, and on the right, the cross of Saint Andrew.
Sculptural Reliefs and Portals
The basilica’s entrance features three Romanesque-style portals, each decorated with four orders of twin columns and arches made from stones in various colors, including red Verona marble. These entrances lead into the basilica and offer a visual feast of intricate sculptural reliefs. The central lunette is particularly significant, depicting the Martyrdom of Saint Andrew. The scene features the crucifixion of Saint Andrew, with the proconsul Egea overseeing the martyrdom. The detailed relief also includes the Christian virgin who gave Saint Andrew’s body a proper burial, alongside angelic figures in the archivolt, symbolizing the saint’s ascent to heaven.
The left lunette shows Cardinal Guala Bicchieri offering the Church to Saint Andrew on the throne. This relief likely dates to after 1227, the year of Bicchieri’s death, and is accompanied by a long eulogy to the cardinal’s virtues. The right lunette, a later addition, showcases a decorative pattern of columns and trilobate arches. Scholars have suggested that Benedetto Antelami, or more likely his students, were responsible for these sculptural works, with some parallels drawn to the artistry found in the Baptistery of Parma.
Additional External Decorative Elements
The basilica’s exterior is further enhanced by a series of decorative elements that lend an air of refinement. A gallery of columns, with crocheted capitals, runs along the entire perimeter of the basilica, creating a seamless extension of the lower loggia. Above this, a series of hanging arches, supported by sculpted figures, plant motifs, and fantastic animals, runs just beneath the roofline, creating a striking contrast with the red brick. Similar elements decorate the dome, with a small loggia of slender columns adding to its visual appeal. The bell tower, which rises to 65 meters, integrates seamlessly with the basilica’s overall design, its white windows and red string courses matching the chromatic contrast seen throughout the building. The transept and apse are also adorned with similar decorative elements, including overlapping loggias and aedicules that grace the tops of the tympanum. The apse itself features a beautiful rose window and three large single-lancet windows, further contributing to the basilica’s grandeur.
The Cloister and Monastery
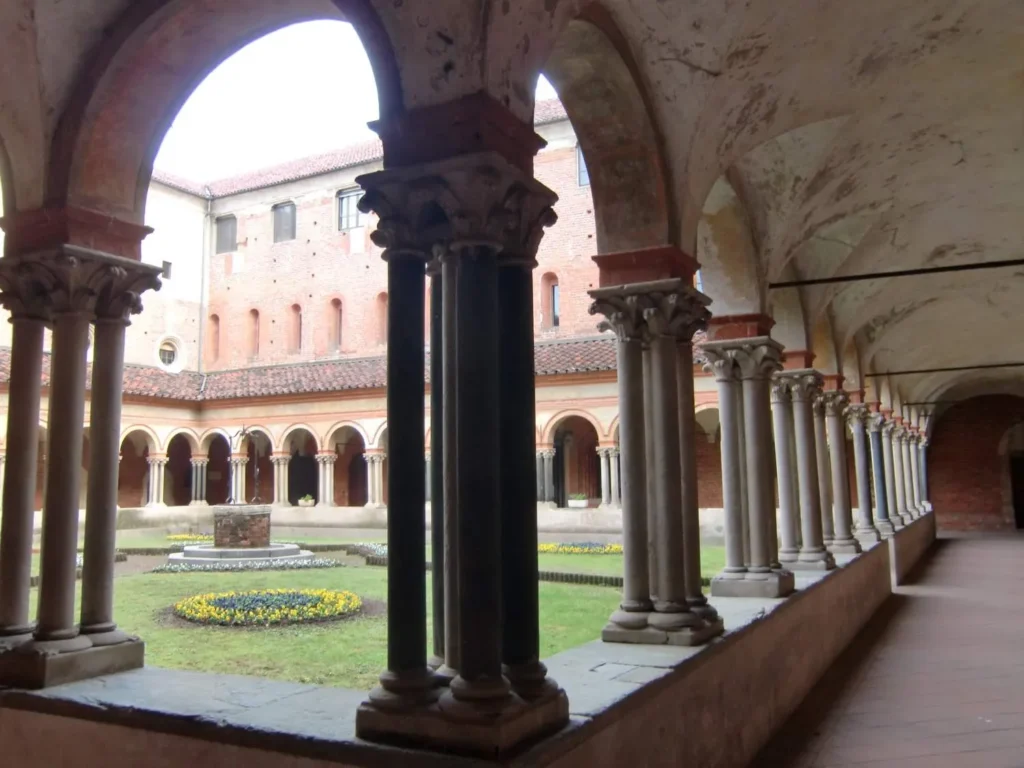
To the right of the basilica lies the monastery commissioned by Cardinal Guala Bicchieri for the Augustinian monks. The chapter house, supported by four central columns, showcases an impressive nine-arched vaulted ceiling. Though it has undergone renovations, the cloister remains a stunning feature of the monastic complex. Built during the 16th century, it consists of round arches and cross vaults supported by original columns, with crocheted capitals. Decorative frescoes of geometric and grotesque motifs can still be found on the intrados of the arches. The cloister is home to a 13th-century lunette relief above a portal connecting the cloister to the left nave of the basilica. The depiction features the Agnus Dei, surrounded by figures of St. John the Baptist and St. John the Evangelist. Adjacent to the portal stands a holy water stoup, which is adorned with a relief of vegetal motifs and a hand holding Christ’s cross. Though the cloister served as a lapidary museum between 1875 and 1881, it has been restored to preserve its historic and architectural significance.
Artworks Within the Basilica
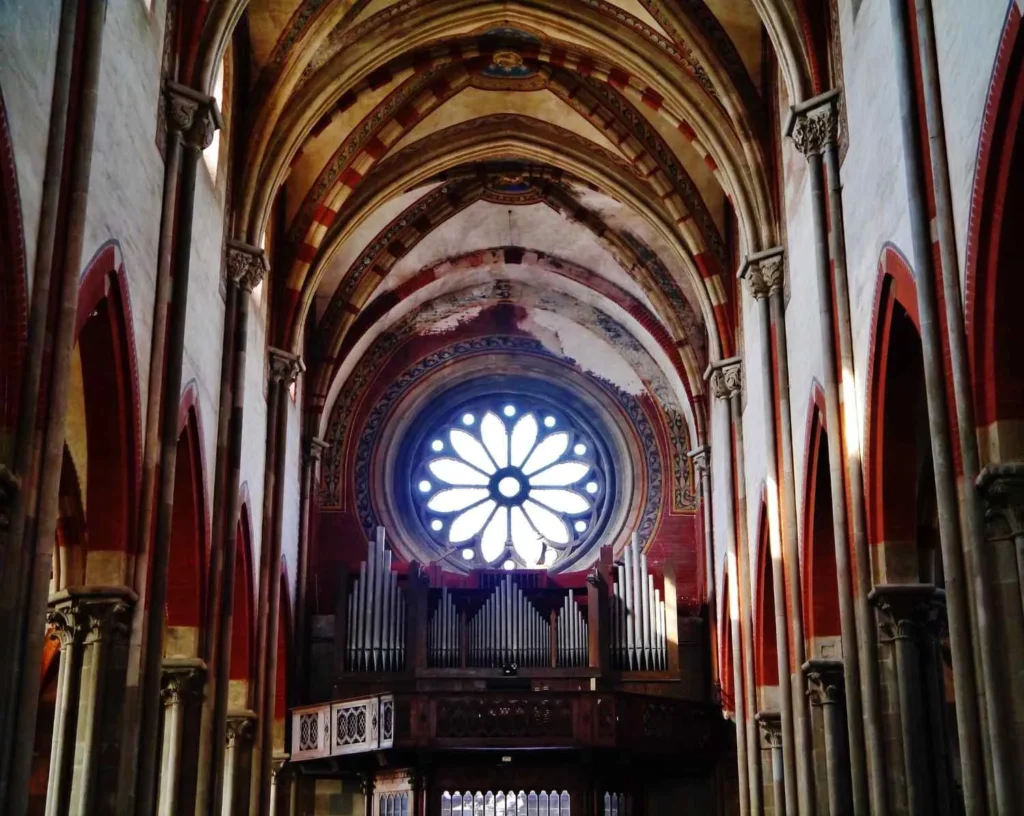
Inside the basilica, the stark Gothic architecture is accompanied by several important works of art. The funerary monument of Abbot Tommaso Gallo, located in the right transept, is an exceptional 14th-century piece, featuring a high-relief representation of the Madonna and Child, as well as depictions of the abbot kneeling in reverence. The monument also includes figures of Saint Catherine of Alexandria and Dionysius the Pseudo-Areopagite, both of whom were associated with theological studies important to Abbot Gallo. In the first chapel of the left transept, a 15th-century painted wooden crucifix offers further insight into the region’s artistic history.
Additionally, the wooden choir stalls created by the Cremonese craftsman Paolo Sacca are an exceptional example of Renaissance inlay work. Dating back to 1511, the stalls depict still lifes, liturgical objects, and urban landscapes. Notably, one of the inlays represents the facade of the basilica itself, providing a unique artistic interpretation of the church’s exterior. The stalls were damaged in the early 19th century but were restored in 1829.
Pipe Organ
At the rear of the basilica, a pipe organ, built in 1839 by Luigi Maroni Biroldi, sits in the wooden choir loft. The instrument is equipped with a mechanical transmission and features a console with two keyboards, including a grand organ and an echo organ.
Feast Day
Feast Day: 30 November
The feast day of Saint Andrew is celebrated on November 30th. This is the day the Catholic Church commemorates the martyrdom of Saint Andrew, the apostle, and it is observed by many Christian denominations. As the Basilica of Sant’Andrea in Vercelli is dedicated to Saint Andrew, the feast day would be significant for the church. The basilica is particularly important in Vercelli, Italy, as it serves as a historical and religious center.
Church Mass Timing
Monday : 6:30 pm
Tuesday : 6:30 pm
Wednesday : 6:30 pm
Thursday : 6:30 pm
Friday : 6:30 pm
Saturday : 6:30 pm
Sunday : 10:00 am
Church Opening Time:
Monday : 7:30 am – 06:30 pm.
Tuesday : 7:30 am – 06:30 pm.
Wednesday : 7:30 am – 06:30 pm.
Thursday : 7:30 am – 06:30 pm.
Friday : 7:30 am – 06:30 pm.
Saturday : 7:30 am – 06:30 pm.
Sunday : 7:30 am – 06:30 pm.
Contact Info
Address :
Via Galileo Ferraris, 99, 13100 Vercelli VC, Italy.
Phone : +39 0161 502460
Accommodations
Connectivities
Airway
Basilica of Saint Andrew, Vercelli, Italy, to Biella-Cerrione Airport distance between 39 min (36.5 km) via SP230.
Railway
Basilica of Saint Andrew, Vercelli, Italy, to Vercelli Railway station Piazza Roma distance between 1 min (220.0 m) via Via Galileo Ferraris and Piazza Roma.

