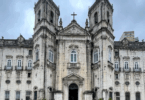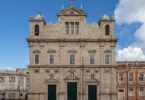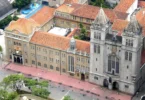Introduction
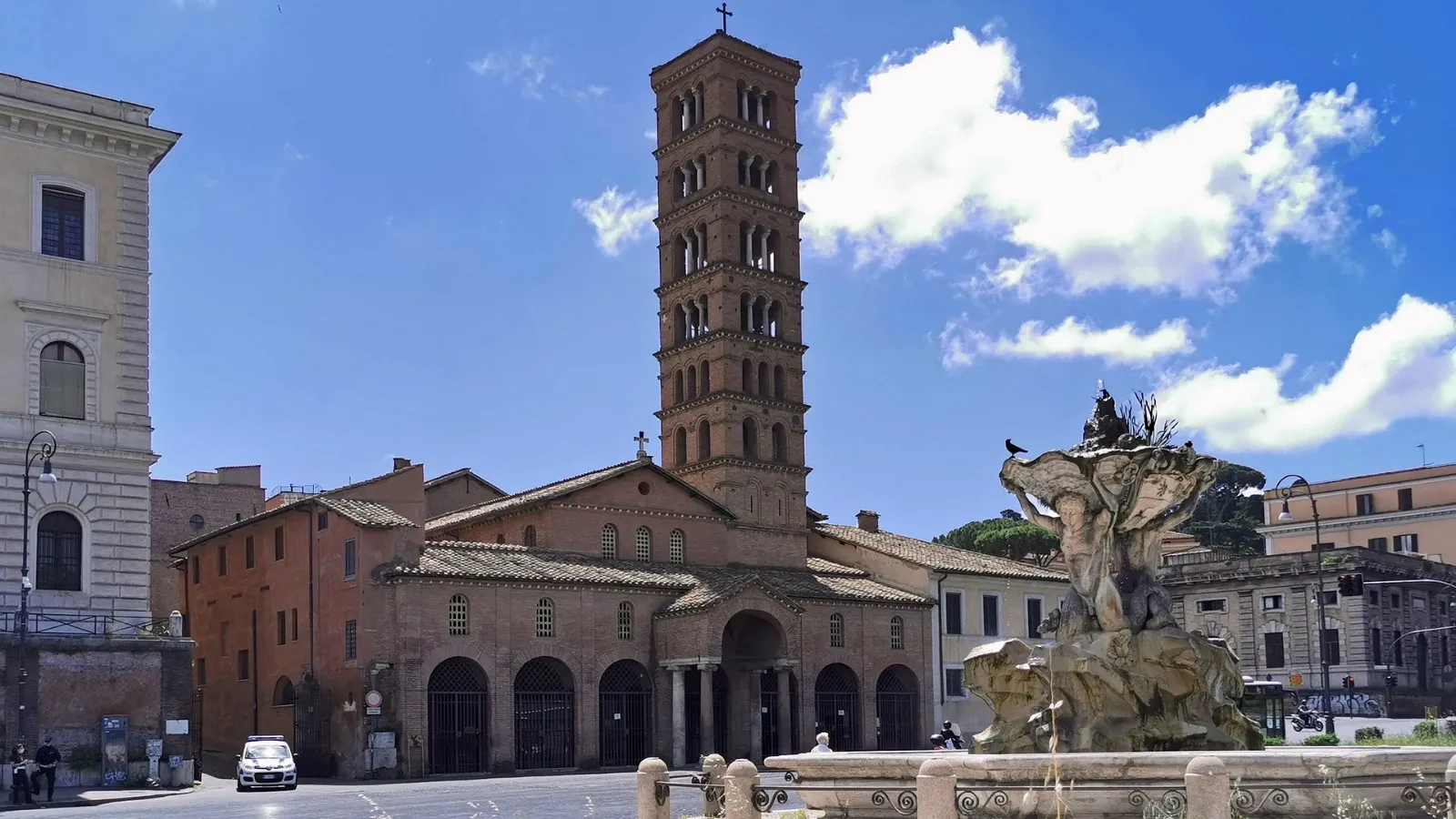
The Basilica of Saint Mary in Cosmedin (Italian: Basilica di Santa Maria in Cosmedin; Latin: Santa Maria de Schola Graeca) is a historic minor basilica located in Rome, Italy, in the vibrant Ripa neighborhood, within the rione of the same name. The basilica is dedicated to the Virgin Mary and holds significant historical and religious importance. The church was originally constructed in the sixth century as a diaconia (a Christian deaconry), serving the Greek-speaking Christian community that had settled in Rome, particularly those of Eastern origin. This early structure was designed to accommodate the unique liturgical practices of the Greek Orthodox Church, reflecting the presence of Greek immigrants in the area. The church primarily celebrated Eastern rites, and it continues to serve the Melkite Greek Catholic community in Rome to this day, providing a space for Eastern Catholic liturgies.
In the eighth century, the church was expanded, and during the twelfth century, a significant renovation took place. This period saw the addition of a campanile (bell tower), which remains a notable feature of the basilica’s architecture. A Baroque façade and interior were introduced in 1718, but these were later removed between 1894 and 1899 during a restoration effort. The exterior was returned to its twelfth-century style, while the interior was also reworked to highlight its eighth-century architecture. However, the twelfth-century furnishings were preserved, providing a historical contrast to the original structure.
One of the most famous features of the church is the Bocca della Verità (Mouth of Truth), a large, ancient marble mask located in the narthex of the basilica. The sculpture, believed to date back to the first century, is famous for its association with an old legend in which it was said to bite off the hand of anyone who lied while placing their hand inside its mouth.Today, the Basilica of Saint Mary in Cosmedin is not only a place of religious worship but also a symbol of the rich, layered history of Rome, showcasing the blending of Eastern and Western Christian traditions and the preservation of ancient and medieval architectural styles.
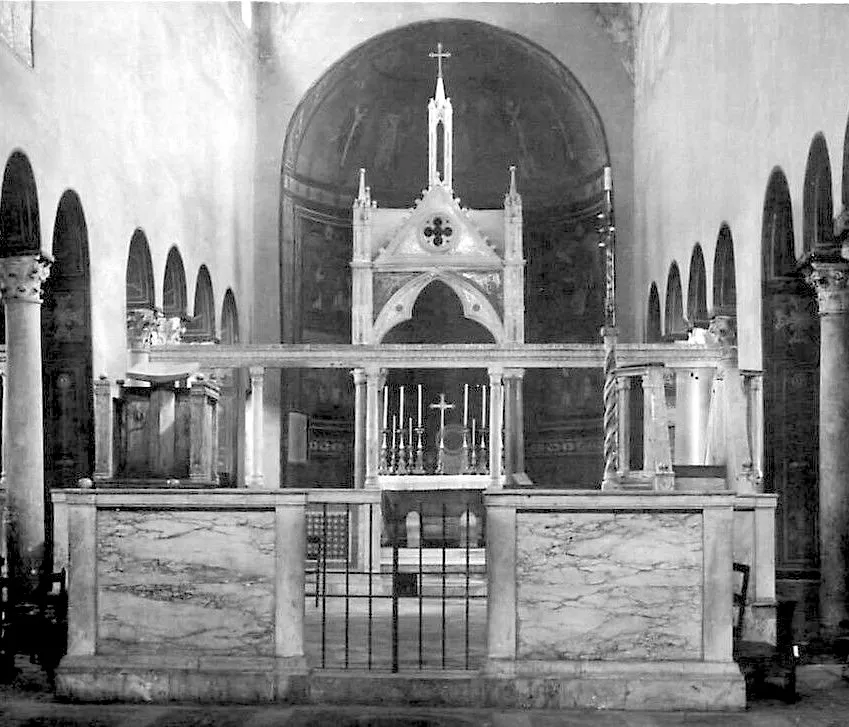
The Basilica di Santa Maria in Cosmedin is located in an area of Rome that once hosted the Forum Boarium, the ancient cattle market. The area was also home to a complex of temples and shrines dedicated to Hercules. Archaeological findings have uncovered a platform made of ancient tufa stone beneath the church’s crypt, which has been tentatively identified as part of the Great Altar of Unconquered Hercules (Ara Maxima Herculis Invicti). This altar could date back to the sixth century BCE. A later structure at this site contained a colonnaded loggia, thought to have been built around the fourth century CE. Some scholars suggest it might have been a statio annone, a government-run food distribution center, while others propose it was another building dedicated to Hercules.
Development of the Greek Quarter
By the sixth century CE, this area of Rome transformed into a Greek quarter (schola graeca), inhabited by Greek, Syrian, and Egyptian merchants, as well as officials from the Byzantine Empire during the Byzantine Papacy (537–752). During this period, the popes were appointed by and answerable to the Byzantine emperors. The quarter was populated by waves of Eastern refugees, fleeing wars, religious persecution, and the spread of Islam. The district became an economically significant part of the city, enjoying a measure of autonomy with little interference from Roman authorities.
The Diaconia and Early Christian Welfare
Around 550 CE, a hall was built on the site, incorporating columns from the former loggia in its west and north walls. This building was identified as a diaconia (deaconry), an early Christian welfare center where charitable distributions were made to the poor. The brickwork of the building was unusual for Rome, as it closely resembled the construction methods found in Naples during the sixth century, suggesting that Greek or South Italian builders, likely immigrants from the schola graeca, worked on the site.
The diaconia was a gathering place and house of worship, with two-story aisles containing chambers on the ground floor for the deaconry’s functions and galleries above with windows opening into the main hall. Diaconiae were often funded by wealthy patrons. One such patron, Eustathius, a Byzantine duke of Rome, is mentioned in a mid-eighth-century inscription as having donated extensive properties to the church.
In 780 CE, Pope Hadrian I initiated the reconstruction of the diaconia, demolishing a large ruined temple to make space for the new church. The building was designed as a basilica dedicated to the Virgin Mary and was originally named Santa Maria de Schola Graeca or Ecclesia Graecorum, reflecting its Greek influences. The church featured a nave and two aisles, with three apses at the eastern end—an architectural feature influenced by Eastern church designs.
During this rebuilding, the church retained columns from the previous structure, which are still visible in the church’s entrance and embedded in the side walls. The central apse housed an altar made from a Roman red granite basin, while the floor was decorated in opus sectile. The nave was separated from the aisles by a combination of columns and piers, with many of the columns being spolia (reused from older Roman buildings). The clerestory windows on the upper walls repeated the gallery-style arches seen in the diaconia.
At the same time, Pope Hadrian I commissioned the creation of a crypt, which was dug beneath the church. The crypt was built from the same volcanic tufa as the underlying platform of the Great Altar of Hercules, and it took the form of a small basilica with an apse and altar, as well as columns separating the nave and aisles. The crypt housed the relics donated to the church by Pope Hadrian.
The Ninth-Century and the Name Change
By the ninth century, the church had come to be known as Santa Maria in Cosmedin, a name derived from the Greek word “kosmidion” meaning “ornament” or “decoration.” This reflected both the church’s richly adorned interior and its place as a center of Greek Christian culture. The church’s crypt, with its relics, continued to be an important feature of the building, with the relics being stored in niches along the side walls.
Twelfth-Century Renovations
In the early twelfth century, Pope Gelasius II and Pope Callixtus II oversaw major renovations of the church, likely between 1120 and 1123. The church’s original plan was retained, but several significant changes were made. The galleries at the western end of the church, remnants of the earlier diaconia, were walled up, and frescoes were added to the nave and apses. A new floor was laid, and several important church furnishings were introduced, such as a ciborium (canopy), a bishop’s throne, a Paschal candlestick, and a schola cantorum (a choir enclosure).
At this time, the original trabeation (lintel system) was likely replaced by arches, and a campanile (bell tower) was added to the right side of the church. A two-story narthex was constructed, with the lower floor open to the street, providing an additional entrance to the church. The renovation was funded by Alfanus, a wealthy layman who served as papal chamberlain.
The Cosmati and Further Decorations
During the renovation, the Cosmati family, renowned Roman architects, sculptors, and decorators, contributed to the church’s interior design. They crafted the nave floor, using opus Alexandrinum, a technique that combined slabs of marble and semi-precious stones in intricate mosaics. The bishop’s throne, pulpits, and candlestick were also created by the Cosmati family. The ciborium (altar canopy) was another important addition, designed in the Gothic style by Deodato of the Cosmati and installed in 1294.
Frescoes and Artistic Details
The twelfth-century renovation also included an extensive fresco cycle on the walls of the nave and the arch leading to the altar. The frescoes, which are now mostly lost, depicted scenes from the lives of the prophets Daniel and Ezekiel, focusing on their warnings against idolatry. The frescoes are considered unusual for their time due to their subject matter. Remnants of the frescoes suggest that there were also scenes from the New Testament. A frieze running along the top of the nave depicted ancient Roman motifs, including faun heads and other decorative elements. In the apses, frescoes painted in 1899 were added, reflecting the themes and styles of twelfth-century decoration.
The Campanile and Final Additions
The campanile (bell tower) of Santa Maria in Cosmedin is a seven-story structure that has remained largely unchanged since its construction in the twelfth century. The tower, which is a prominent feature of the church’s architecture, is one of the few elements of the church that has not undergone significant repairs or renovations over the centuries.
Later History and Restoration of Santa Maria in Cosmedin
Papal Transfers and Decline
In 1435, Pope Eugenius IV handed over the Basilica di Santa Maria in Cosmedin to the Benedictine community of San Paolo. However, after the monks left in 1513, the church began to fall into disrepair. Over the next few centuries, the church’s condition worsened.
Restoration in the Baroque Period
In 1718, Cardinal Annibale Albani commissioned a significant renovation of the church, including the addition of a new stucco façade. The redesign followed the late Baroque style of the time and was carried out by the architect Giuseppe Sardi. This renovation marked a period of post-medieval alterations, including changes to both the interior and exterior of the church.
Restoration of the Twelfth-Century Features
In 1894–99, the church underwent a major restoration under the direction of architect Giovanni Battista Giovenale. This restoration aimed to return the church to its early twelfth-century appearance. The stucco façade and other Baroque modifications made in the 18th century were removed, and the church’s portico and narthex were rebuilt. The interior was restored to resemble its eighth-century design, but with the retention of some twelfth-century decorations and furnishings. Only two areas of the interior—the Chapel of the Crucifix in the left apse and the baptistery—still retain furnishings from the 1727 restoration.
Historical Significance of Santa Maria in Cosmedin
Cardinal-Priests of Santa Maria in Cosmedin
Santa Maria in Cosmedin has played a significant role in the Roman Catholic Church, serving as the titular church for several prominent cardinals and popes. Notable figures include Pope Gelasius II, Pope Celestine III (1191–98), and Antipope Benedict XIII (1394–1423). The church was also associated with Reginald Pole (1500–1558), the last Roman Catholic Archbishop of Canterbury and a former cardinal-priest of Santa Maria in Cosmedin.
Mosaic Fragment of the Adoration of the Magi
The church’s sacristy houses an important mosaic fragment depicting the Adoration of the Magi, which dates back to 706–707 CE. Originally part of the oratory of Pope John VII in Old St. Peter’s Basilica, the mosaic was donated to Santa Maria in Cosmedin in 1639 by Pope Urban VIII. This piece is a valuable reminder of the church’s historical connection to early Christian art.
Relics of St. Valentine
One of the church’s most significant relics is the skull of Saint Valentine, displayed in a glass shrine on the north side of the church. Saint Valentine, a third-century Roman cleric, is famously associated with Valentine’s Day, celebrated annually on February 14. However, multiple figures named Valentine were martyred on this day, and the exact identity of the saint whose skull is housed in the basilica remains uncertain.
Santa Maria in Cosmedin in Popular Culture
The church has also made its mark in popular culture, most notably in the 1953 romantic comedy film “Roman Holiday”. In a memorable scene, Gregory Peck’s character, Joe, pretends to lose his hand in the Bocca della Verità, causing Audrey Hepburn’s character, Princess Ann, to be startled. This moment has become one of the most iconic and widely remembered scenes in cinematic history.
Architecture and Structure of Santa Maria in Cosmedin
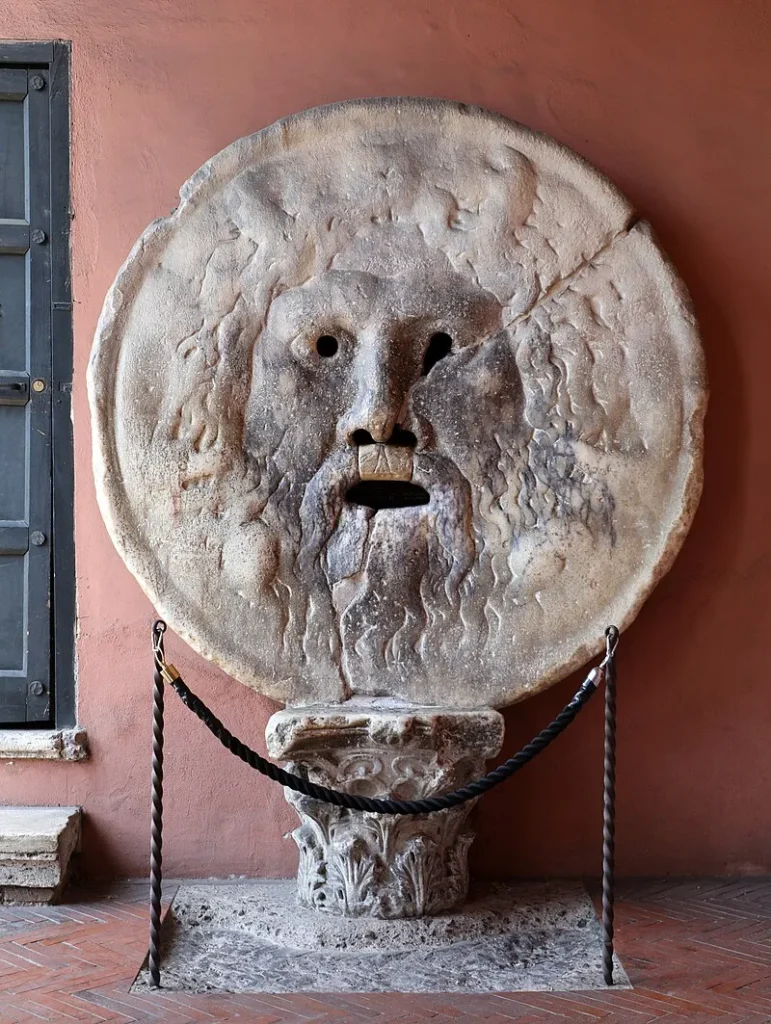
Architectural Styles: Baroque architecture
Facade and Narthex
The facade of Santa Maria in Cosmedin faces west and overlooks Piazza della Bocca della Verità, with its salient design reflecting the internal structure of the church, which consists of three naves. The entrance is preceded by the narthex, a work by the Cosmati, notable for the use of round arches, each surmounted by a single lancet window. These arches rest on cruciform pillars, as opposed to a continuous architrave resting on columns, a feature common in medieval Roman architecture. The central arch is accentuated by a porch supported by two granite columns, a typical element seen in other medieval Roman churches, including San Clemente al Laterano, Santa Prassede, and San Cosimato.
Mouth of Truth
Near the northern end of the narthex is the Mouth of Truth, a Roman marble mask in Pavonazzetto placed in 1623. Several inscriptions are embedded in the church’s facade, including one from the reconstruction under Hadrian I, another from the 10th century listing gifts made by Teubaldo to the martyr Valentino, and one from the 8th century detailing a donation by Eustazio and Giorgio to the deaconry of Santa Maria in Cosmedin. To the left of the middle portal is the funerary monument of Alfano, topped by a marble tympanum with an inscription on the architrave, supported by two small columns. The niche beneath it holds a fresco of the Madonna della Clemenza flanked by two pontiffs.
Main Portal and Decoration
The main portal is framed by a marble frame by Giovanni da Venezia (11th century), richly decorated with reliefs inspired by Roman art. To the left of the portal, symmetrically opposite Alfano’s monument, there was once a second arcosolium, now largely faded, which contained a fresco depicting the Annunciation (left) and the Nativity of Jesus (right).
Upper Facade and Bell Tower
At the upper part of the facade, resulting from a late 19th-century restoration, there are three single-lancet windows aligned with the central nave. The triangular crowning tympanum is supported by small marble brackets and includes a circular oculus. To the right of the central nave stands the bell tower, built in the 12th century, divided by cornices with marble brackets into seven orders. The upper four orders have three-light windows supported by small columns. The oldest bell inside the tower dates to 1283 and is of Pisan manufacture. At its summit, the tower reaches a height of 34.20 meters.
Interior of Santa Maria in Cosmedin
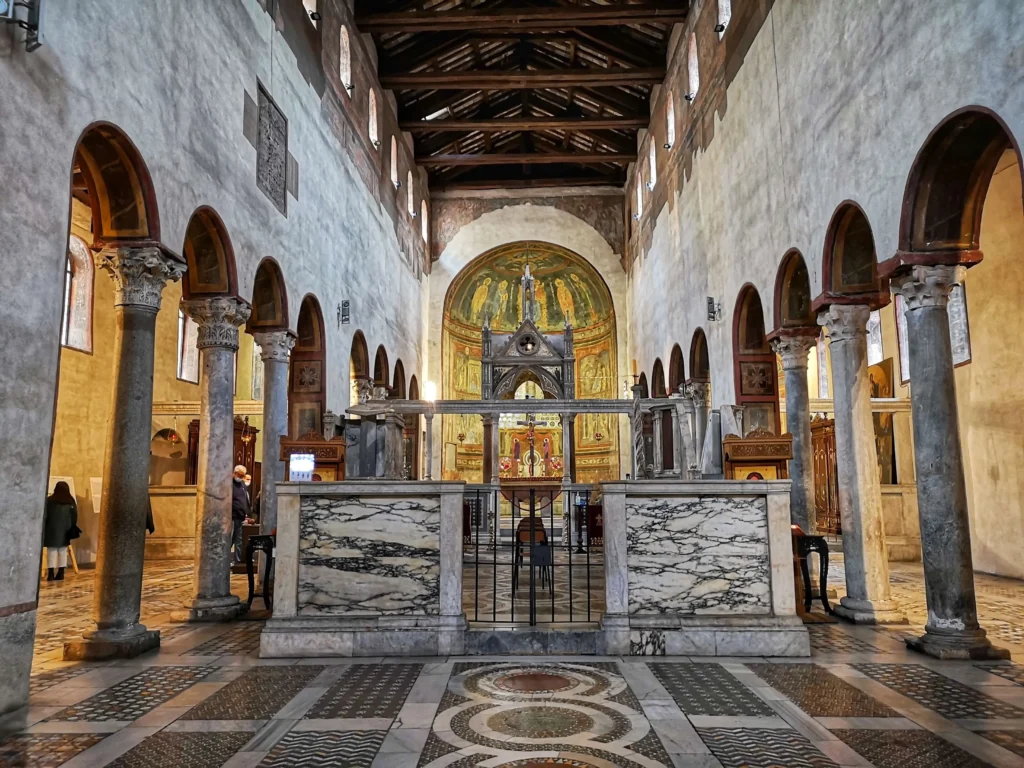
Naves and Architecture
The interior of the church is characterized by three naves, each ending in a semicircular apse. There is no transept, and the ceiling is made of wooden trusses. The naves are separated by three groups of four round arches, each interspersed with quadrangular pillars and resting on marble columns with Corinthian capitals. Eighteen columns are present in total, eleven of which are from the Roman period, while the remaining ones were added during the restoration under Pope Gelasius II. The counter-façade wall of the main nave features three arches, with the central one opening onto the choir above the narthex, housing a sarcophagus from the 3rd-4th century found near the bell tower in 1964. These arches, along with the columns that support them, were part of the porticoed hall from the 4th century BC, which was incorporated into the Christian basilica. Additional arches are present in the counter-façade of the left nave and its perimeter wall.
Flooring and Windows
The flooring, largely dating to the 12th century reconstruction, is adorned with a rich decoration in opus sectile, featuring polychrome marble with mosaic inserts. The flooring in the schola cantorum and presbytery includes elements from the 8th century. Above the arches separating the smaller naves from the main nave, there are six single-lancet windows on each side, remnants of the matroneum of Hadrian I, which was demolished under Callisto II.
Frescoes in the Central Nave of Santa Maria in Cosmedin
The central nave of Santa Maria in Cosmedin features a fresco cycle created in 1123, renowned for its classical style. The frescoes are divided into two levels, with only the upper level, near the windows, being partially preserved. The overall theme of the fresco cycle is based on the Old Testament, with scenes from the Book of Daniel depicted on the right wall and scenes from the Book of Ezekiel on the left wall. Some of the notable scenes from the Book of Daniel include the Dream of the Statue (Daniel 2:31-45), The Exaltation of Daniel (Daniel 2:46-49), The Massacre of the Wise Men of Babylon (Daniel 2:12-13.24), The Adoration of the Statue of Nebuchadnezzar (Daniel 3:1-7), The Fiery Furnace (Daniel 3:20-93), and The Threats of Nebuchadnezzar (Daniel 3:6-18).
On the left wall, scenes from Ezekiel include Ezekiel Shaving His Beard (Ezekiel 5), Ezekiel Receiving the Book (Ezekiel 2), and God on the Throne, Escorted by Cherubs (Ezekiel 1), with the figure on the throne depicted as the Son rather than the Father. In the lower band of frescoes, many scenes are lost, but some recognizable episodes remain, such as the Marriage of Mary and Joseph, the Census of Quirinius (Luke 2:1-2), the Magi in Conversation with Herod (Matthew 2:1-8), the Presentation of Jesus at the Temple (Luke 2:22-39), and the Visitation (Luke 2:39-56) on the left wall, and the Healing of the Leper (Matthew 8:1-4, Mark 1:40-45, Luke 5:12-16), Healing of the Paralytic (John 5:1-18), and the Entrance into Jerusalem (Matthew 21:1-11, Mark 11:1-10, Luke 19:29-44, John 12:12-15) on the right wall. Above the apse arch, a nearly lost fresco depicts Christ blessing in the center of a medallion, flanked by Angelic Hosts.
Side Chapels and Key Features
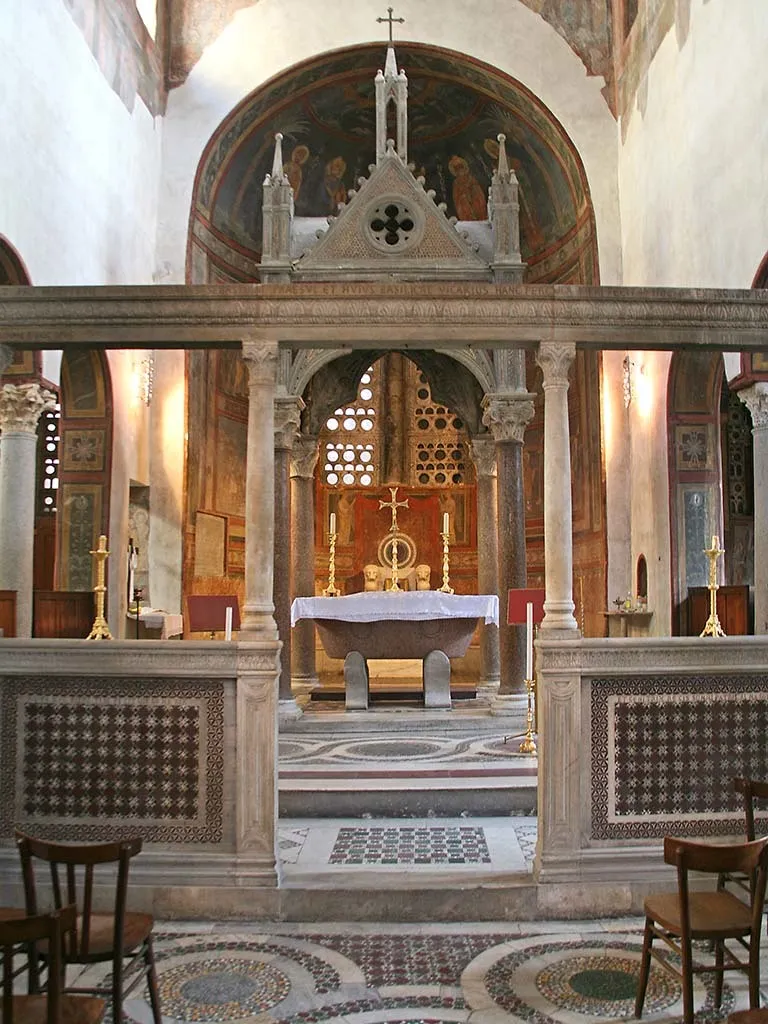
Side Chapels
Along the minor naves of Santa Maria in Cosmedin, several side chapels can be found. The only chapel on the right side is the Winter Choir, built in 1686 by architect Tommaso Mattei. This chapel is separated from the main basilica by a vestibule and contains a quadrangular apse, with an altar surmounted by a 15th-century painting of the Madonna and Child. The painting is considered miraculous and was crowned twice, in 1672 and 1920. It was once erroneously thought to be the same icon saved by Greek monks from iconoclastic destruction in the 8th century.
On the left side, the first chapel is the baptistery, built in 1727. It features a baptismal font made from an erratic Roman find, decorated with vine and ivy motifs, donated by Pope Benedict XIII. The next chapel is dedicated to San Giovanni Battista de’ Rossi, a canon of Santa Maria in Cosmedin. The chapel contains a rococo-style altar built by Luca Carimini in 1860, which was initially dedicated to the Madonna delle Grazie. The third chapel is dedicated to the Crucifix, designed by Giovanni Battista Giovenale.
Schola Cantorum, Presbytery, and Apses
The Schola Cantorum occupies the second half of the main nave and dates back to 12th-century restorations, with later reconstructions during 1896-1899. The Schola is delimited by marble barriers, with two pulpits on its sides. The left-side pulpit, for the Epistle, is made of pavonazzetto marble with a Greek marble base. The right-side pulpit, for the Gospel, is also crafted from pavonazzetto, with breccia from the Pyrenees and grey porphyry inserts. The candelabrum for the Easter candle is housed in this pulpit, featuring a sculpture of a crouching lion, attributed to Pasquale Romano.
The presbytery is separated from the Schola Cantorum by a marble pergula, with an architrave supported by small columns resting on mosaic-decorated transennae. The high altar consists of a marble table placed on a red granite basin and was consecrated by Pope Callixtus II in 1123. Above it stands a Gothic ciborium, crafted by Deodato di Cosma in 1294, influenced by French Gothic designs. The ciborium is supported by four Corinthian columns, and the pendentives on the front façade are adorned with a mosaic of the Annunciation by Pietro Cavallini.
The three apses, each with a mullioned window, are decorated with neo-medieval frescoes from 1899. The cycle in the right chapel is dedicated to the Madonna, while the left chapel focuses on St. John the Baptist. The main apse features a depiction of the Madonna enthroned with Child, surrounded by saints Augustine, Felician, Dionysius, and Nicholas I. The frescoes were painted by Cesare Caroselli and Alessandro Palombi.
Crypt and Relics
Beneath the Schola Cantorum is the crypt, one of the oldest examples of this architectural feature, dating back to the 8th century. The crypt is divided into three naves and contains 16 semicircular niches that once housed relics of saints. The podium of the Ara Maxima of Hercules is incorporated into the walls. Notably, the crypt has a transept, a rare feature in Carolingian architecture. In the central nave of the crypt is a semicircular altar containing the relics of Saint Cirilla, which was discovered during restorations in the late 19th century.
Santa Maria in Cosmedin houses several other relics, including the skull of St. Valentine and the head of St. Adauctus. The church also keeps the relics of numerous other saints, including Adriano, Amelia, Antonino, and many others.
Sacristy
The sacristy, located at the beginning of the right-hand aisle, is home to one of the nine surviving fragments of a mosaic from the oratory of Pope John VII (705-707). This mosaic was originally part of the decoration of the ancient St. Peter’s Basilica and was brought to Santa Maria in Cosmedin in 1639 under Pope Urban VIII. The fragment on display in the sacristy depicts the Adoration of the Magi and is the most well-preserved of the series. The composition of the scene draws influence from early Christian iconography, featuring an angel between the Virgin and Child and the Magi, merging the separate episodes of the Magi’s journey and their adoration into a single scene.
Feast Day
Feast Day: 15 August.
The basilica is dedicated to the Virgin Mary, and its primary celebrations align with major Marian feasts, such as the Assumption of the Blessed Virgin Mary on August 15th. Additionally, the basilica houses relics of Saint Valentine, whose feast day is observed on February 14th.
Church Mass Timing
Sunday : 10:00 AM
Church Opening Time:
Monday : 9:30 am – 06:00 pm
Tuesday : 9:30 am – 06:00 pm
Wednesday : 9:30 am – 06:00 pm
Thursday : 9:30 am – 06:00 pm
Friday : 9:30 am – 06:00 pm
Saturday : 9:30 am – 06:00 pm
Sunday : 9:30 am – 06:00 pm
Contact Info
Address :
Piazza della Bocca della Verità, 18, 00186 Roma RM, Italy.
Phone : +39 06 678 7759
Accommodations
Connectivities
Airway
Leonardo da Vinci International Airport (FCO) to Basilica of St. Mary in Cosmedin, Rome, Italy distance between 28 min ( 27.0 km ) via A91.
Railway
Stazione FS di Roma Termini, Via Giovanni Giolitti to Basilica of St. Mary in Cosmedin, Rome, Italy distance between 13 min (3.6 km) via Via Labicana.



