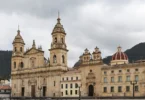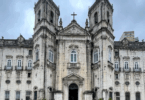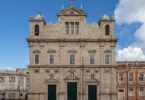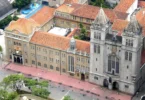Introduction
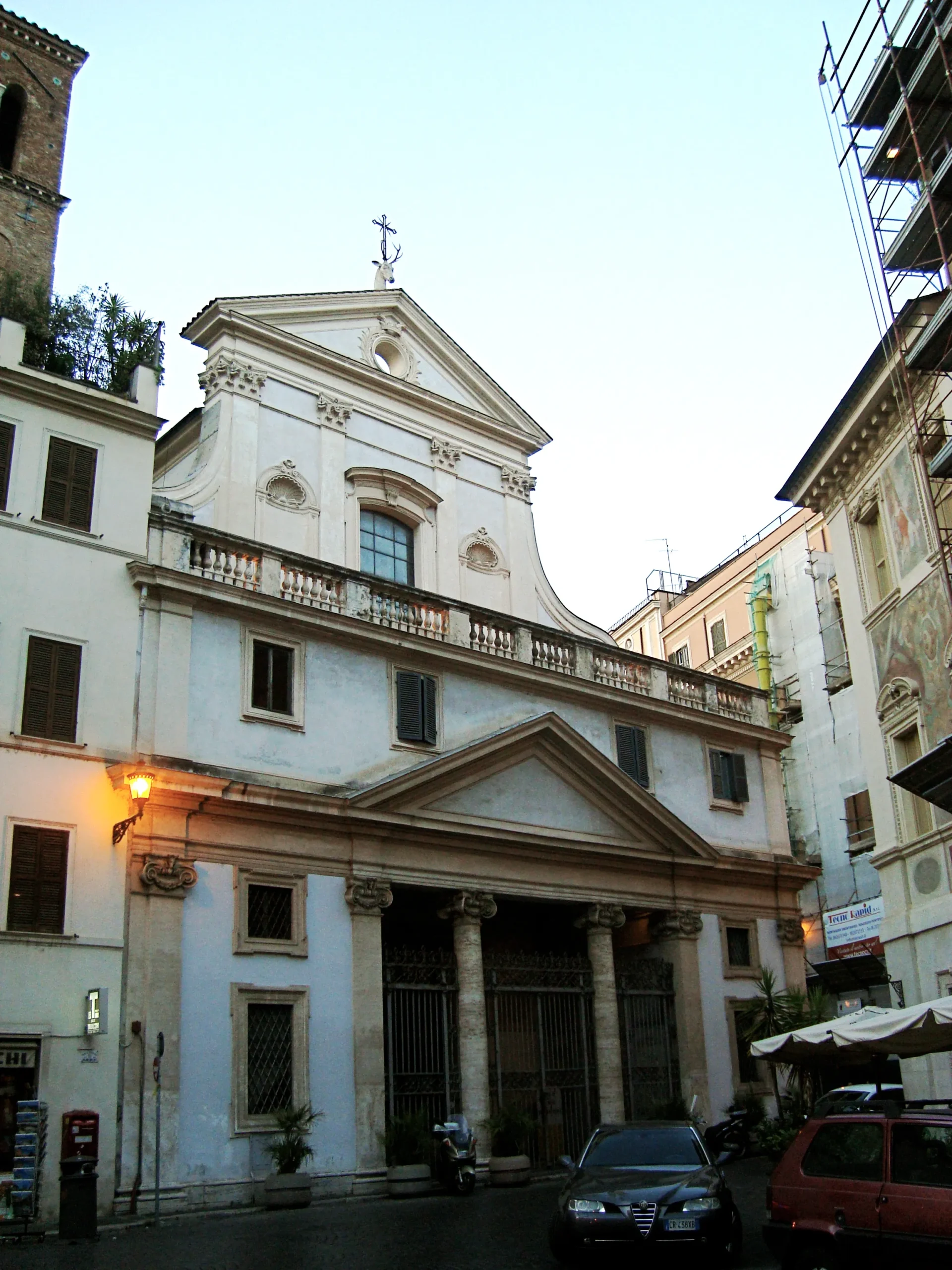
Sant’Eustachio is a prominent Roman Catholic titular church and minor basilica in the heart of Rome, dedicated to Saint Eustace, a Christian martyr and the patron saint of hunters. The church is situated in the rione of Sant’Eustachio, which is one of the traditional districts of Rome. Its exact location is on Via di Sant’Eustachio, a charming street that lies a short distance west of the Pantheon, one of the most famous ancient monuments of the city. To the east of Sant’Eustachio, you can find Sant’Ivo alla Sapienza, an architectural masterpiece by Francesco Borromini, and the Via della Dogana Vecchia, further enriching the historical landscape of the area.
The church’s proximity to these landmarks places it in a significant cultural and historical zone of Rome, making it easily accessible for both locals and visitors. While Sant’Eustachio may not be as widely known as the Pantheon, it holds a rich history and profound spiritual significance, offering a glimpse into the architectural and religious evolution of the city. The church is not only a place of worship but also a testament to Rome’s layered history, from ancient times through to the Baroque era.
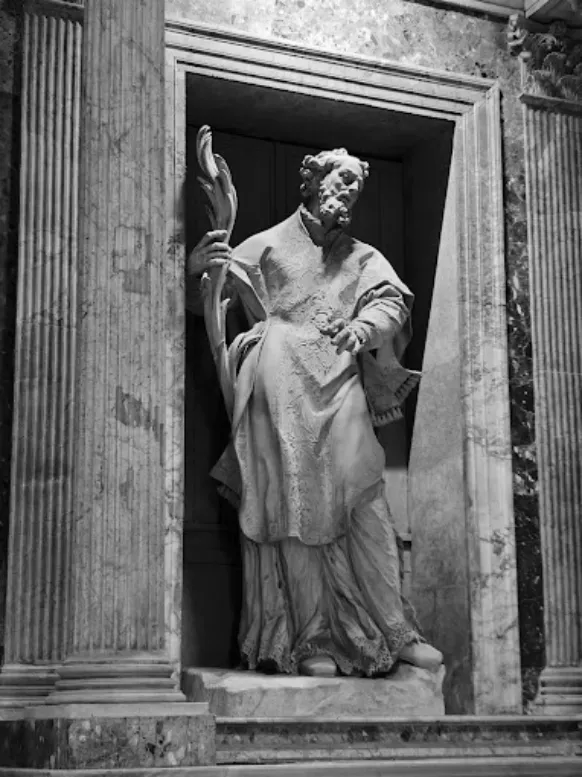
8th Century Origins
Sant’Eustachio has a long and storied history, with its foundations dating back to the 8th century. The church was originally established as a diaconia, a center dedicated to helping the poor and the sick, by the end of the papacy of Pope Gregory II (715–731). Documents from the 10th and 11th centuries refer to the church as “in platana” (between the plane trees), likely a reference to a plane tree planted in the garden of Saint Eustace, the church’s patron. This early association with the plane trees highlights the church’s historical connection to both nature and the martyrdom of Saint Eustace.
Traditional Origins
Tradition holds that the church’s origins may extend back even further, claiming that the Roman Emperor Constantine I built an oratory on this site. Early references to the church describe it as being “ad Pantheon in regione nona e iuxta templum Agrippae” (at the Pantheon in the ninth rione, next to the Temple of Agrippa), indicating its proximity to these significant Roman landmarks.
The 12th Century Restoration
During the papacy of Celestine III (1191–1198), the church underwent significant restoration, which included the addition of a new campanile (bell tower). Celestine III is also credited with depositing the supposed relics of Saint Eustace and his family in the church, further enhancing its importance as a site of pilgrimage and devotion.
The 16th Century and St. Philip Neri
In the 16th century, the church became an important spiritual center for St. Philip Neri, the founder of the Oratorians. St. Philip Neri, a prominent figure in the Counter-Reformation, made the church a favored place for his prayers, further embedding Sant’Eustachio in the religious fabric of Rome.
In the 17th and 18th centuries, the church underwent a near-total reconstruction, with only the campanile remaining from the earlier structure. The new design, created in the Roman Baroque style, was the work of several distinguished architects. Cesare Corvara and Giovanni Battista Contini (1641–1723) were responsible for the addition of chapels and the portico. Antonio Canevari (1681–1750), Nicola Salvi (1697–1751), and Giovanni Domenico Navone (active from 1728) were all involved in further enhancements to the church’s design during this period.
One of the most significant additions to the church was the new high altar, created by Nicola Salvi in 1739. Made of bronze and polychrome marble, this altar became a focal point for the church’s worship. In 1749, Ferdinando Fuga added a baldachin (a canopy) over the altar, further enhancing its grandeur. The choir and sacristy were designed by Canevari and constructed by Giovanni Moscati.
Sant’Eustachio stands today as a beautiful example of Baroque architecture, a site rich in history, and an important place of worship. From its early foundations as a diaconia in the 8th century to its reconstruction in the Baroque style, the church reflects centuries of religious devotion and architectural innovation. The enduring legacy of Sant’Eustachio continues to draw visitors from around the world, serving as a significant landmark in the spiritual and historical landscape of Rome.
Architecture Of The Basilica of Saint Eustace, Rome, Italy
Architectural Styles: Baroque architecture
Architectural Layout and Structure of Sant’Eustachio
Before the 18th century, the structure of Sant’Eustachio followed a simple basilical design with a central nave, side aisles, and an apse. However, following extensive rebuilding, the church’s layout became more complex. The entrance now features a loggia that spans the width of the central nave, which is incorporated into a block of additional accommodations. The nave itself is short and has three bays, with side aisles that are divided into chapels. Three chapels are located on the right side, while only two appear on the left side, as the central bay on the left opens into a large external chapel, the Chapel of Saint Michael, which follows a rectangular plan.
Beyond this, the church features a transept, forming a transverse rectangle that matches the width of the nave and has chamfered corners. The final section of the church is a large semi-circular apse. The structure is primarily built of brick, with a white render covering most of the surfaces. While parts of the right-hand wall are visible from Via di Sant’Eustachio, much of the church is enclosed by surrounding buildings. The roofing is intricate due to the addition of second-story rooms on either side of the transept. The nave is covered by a tiled roof, while a slightly higher roof with a false dome covers the transept and apse areas.
Facade of Sant'Eustachio
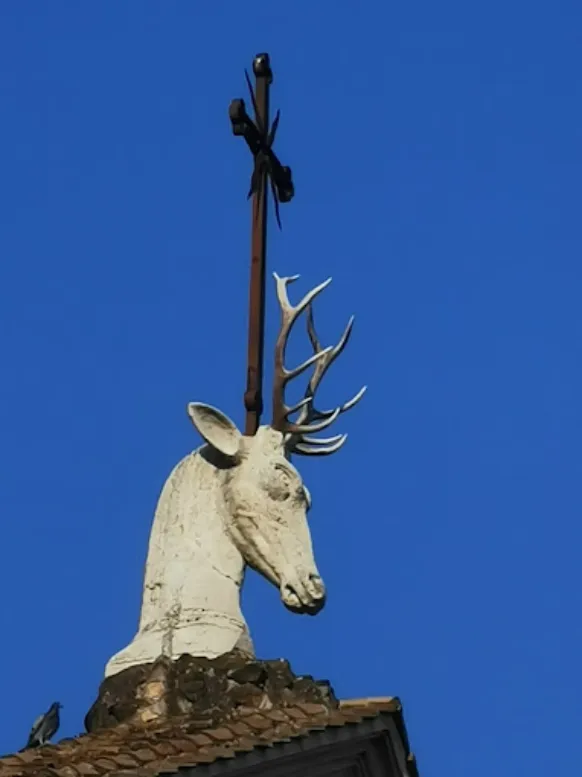
The facade of Sant’Eustachio was designed under the direction of Cesare Corvara, with the collaboration of various other architects. It is structured in two sections, with the upper section slightly recessed from the lower. The lower portion is defined by four pilasters and two columns, each adorned with Ionic capitals. At the center of each capital is a small deer head, a reference to Saint Eustace, whose legend is central to the church’s identity. The spirals of the volutes are elegantly connected by a small laurel wreath, symbolizing victory and divine protection. A plaque is positioned on the right side of the façade to commemorate the Tiber River flood of 1495, which brought the waters all the way up to the basilica. This serves as a reminder of the church’s long history and the challenges it has faced throughout the centuries.
Above the lower section, the upper part of the façade is divided by four pilasters, with large volutes at each side. The central feature of this upper section is a large window framed by an arcuated cornice, flanked by two niches adorned with shells, enhancing the visual complexity of the design. Above the window is a triangular pediment, with a circular window in its center, surrounded by palm branches and crowned by a royal crown. At the apex of the pediment stands a striking sculpture of a deer head, with a cross positioned between its antlers, a direct reference to the vision of Saint Eustace, in which a stag appeared to him with a cross between its antlers. This sculpture, created by the artist Paolo Morelli († 1719), is a significant artistic feature, linking the church’s architecture with its religious heritage. To complete the exterior, an iron gate, crafted by Gian Battista Contini, encloses the porch, providing both security and a graceful entryway to the church.
Campanile
The Romanesque campanile of Sant’Eustachio is located at the back, on the left side of the church. The construction of the campanile began in 1196 during the papacy of Pope Celestine III. The upper portion of the campanile, which dates from the late 12th century, is a prime example of Romanesque architecture. The base of the tower is older, dating back to approximately 1090, further adding to the historical significance of the church complex.
Interior of Sant'Eustachio
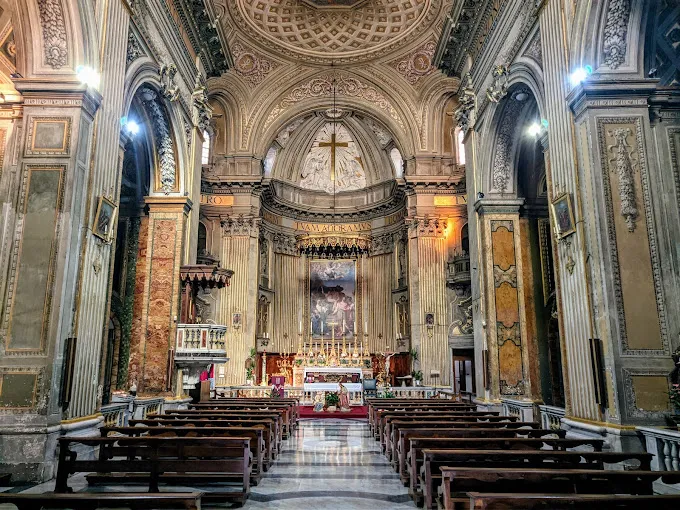
The interior of Sant’Eustachio follows a cruciform architectural plan and is characterized by a single nave. The construction was carried out in the mature Baroque style, with architectural oversight provided by Cesare Corvara and Antonio Canevari. The nave is framed by three pilasters on each side, all resting on a broad base. These pilasters are clad in fluted white marble and are topped with composite capitals, contributing to the grandeur of the space.
The ribbed vault above is stuccoed with delicate motifs of flowers and leaves, further enhancing the Baroque aesthetics. At the crossing of the nave, the church is covered by a dome, which features a representation of the Holy Spirit at its center, symbolizing divine presence and light within the church.
Main Altar
The main altar of Sant’Eustachio was commissioned by Cardinal Neri Corsini and designed by the architect Nicola Salvi. The altar is a refined synthesis of marble and gilded metal, combining elegance and opulence. It rests on a porphyry urn made from rosso antico, a rare and valuable stone, which is believed to contain the relics of Saint Eustace.
The altarpiece, painted in 1727 by Francesco Ferdinandi (1679–1740), also known as “l’Imperiali,” depicts the martyrdom of Saint Eustace and his family. According to legend, they were roasted to death inside a bronze statue of an ox or bull in AD 118. This poignant scene is a vivid reminder of Saint Eustace’s faith and perseverance.
Above the altar is a gilded wooden baldachin, created around 1746, and attributed to Ferdinando Fuga (1699–1781). The baldachin serves as a canopy over the altar, further emphasizing its centrality and sacredness.
Organ and Rear Features
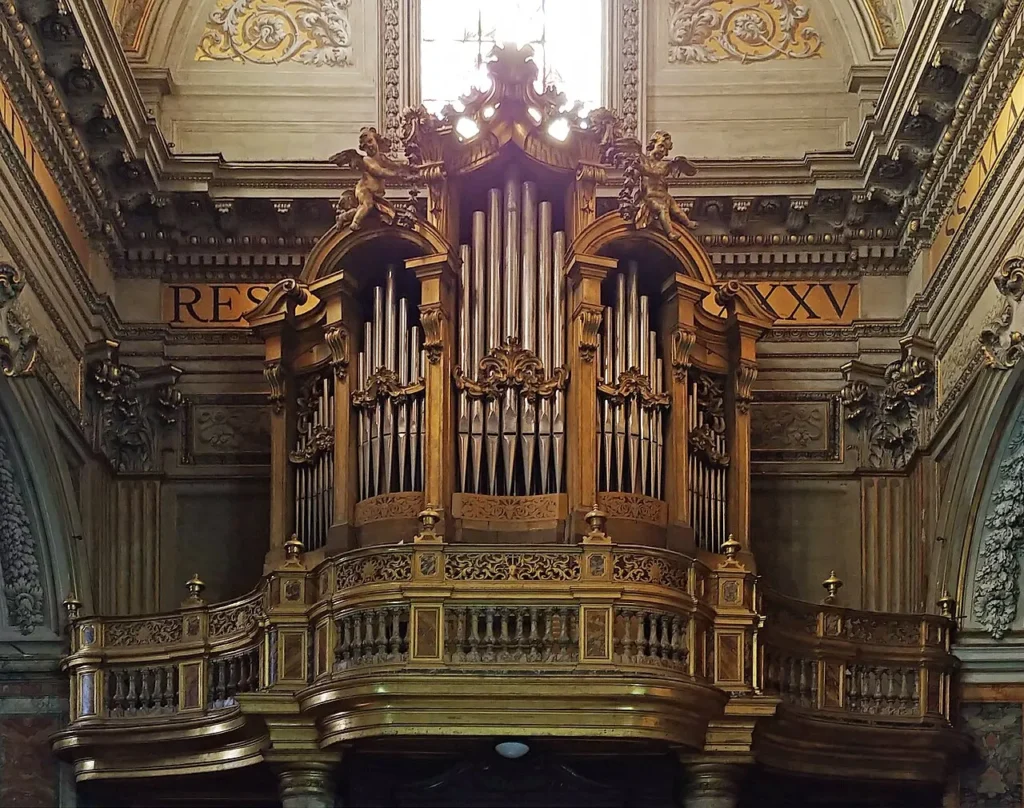
The rear of the church is almost entirely occupied by a grand organ, built by Johann Conrad Werle in 1767. The organ is framed by a gilded balustrade and wooden front, designed in the Rococo style by Bernardino Mammucari, Francesco Michetti, and Carlo Pacilli. The intricate woodwork adds to the ornate and refined character of the church’s interior.
Above the organ is a stained-glass window representing “The Penitent Magdalene,” created in the last decade of the 19th century by Gabriel and Louis Gesta di Tolosa. The window contributes to the overall spiritual ambiance, offering a visual narrative of repentance and redemption.
Pulpit
The pulpit, executed in polychrome marble, was added to the church in 1937. It is a fine example of the Baroque style, harmonizing with the rest of the church’s design and offering both functional and artistic value to the sacred space.
Sant’Eustachio is a remarkable example of Baroque architecture and religious artistry, with a façade that tells the story of Saint Eustace’s legend and an interior filled with intricate details and historical significance. From the elegant main altar to the majestic organ and the sculptural references to Saint Eustace’s vision, the church stands as a testament to both religious devotion and artistic excellence.
Right and Left Side of Sant'Eustachio
On the right side of Sant’Eustachio, the Chapel of the Holy Family, established in 1854, features an altarpiece by Pietro Gagliardi representing the Holy Family in Jerusalem, alongside a funeral monument to Luigi Greppi. Nearby, a statue of Saint Raymond Nonnatus honors the cardinal-deacon appointed by Pope Gregory IX. The Chapel of the Annunciation, completed in 1874, boasts a 17th-century altar supported by coralline breccia columns, with an altarpiece by Ottavio Leoni. The Chapel of the Sacred Heart, restored in the 1930s, displays a depiction of the Sacred Heart of Jesus and paintings by Francesco Michetti and Tommaso Conca. In the right transept, the paintings of Jacopo Zoboli (1729) include Saint Jerome and The Meeting between the Holy Virgin and Elisabeth. The left side of the church features the Baptistery, housing a stained-glass window of The Baptism of Jesus and a 16th-century font. The Chapel of Saint Julian the Hospitaller, renovated from 1706, has an altarpiece by Biagio Puccini, while the Chapel of the Archangel Michael, completed between 1716 and 1719, showcases a dramatic altarpiece by Giovanni Bigatti. The Chapel of the Immaculate Heart of Mary, renovated in the 18th century, features works by Agostino Penna and Étienne de La Vallée Poussin. The left transept also contains a modern statue of the Immaculate Heart of Mary, and the Chapel of the Crucifix holds the tomb of Don Pirro Scavizzi, the church’s former parish priest.
Feast Day
Feast Day: 20th September.
The feast day of Saint Eustace is celebrated on September 20. This day honors the martyrdom of Saint Eustace, who is known for his devotion to Christianity and his legendary vision of a stag with a cross between its antlers.
Church Mass Timing
Weekdays : 07.00 pm
Holidays : 12.00 pm – 07 .00
Church Opening Time:
Monday : 8:00 am – 1:00 pm, 4:00 pm – 7:00 pm
Tuesday : 8:00 am – 1:00 pm, 4:00 pm – 7:00 pm
Wednesday : 8:00 am – 1:00 pm, 4:00 pm – 7:00 pm
Thursday : 8:00 am – 1:00 pm, 4:00 pm – 7:00 pm
Friday : 8:00 am – 1:00 pm, 4:00 pm – 7:00 pm
Saturday : 8:00 am – 7:00 pm
Sunday : 8:00 am – 7:00 pm
Contact Info
Address :
Piazza di S. Eustachio, 00186 Roma RM, Italy.
Phone : +39 06 686 5334
Accommodations
Connectivities
Airway
Leonardo da Vinci International Airport (FCO) to Basilica of Saint Eustace, Rome, Italy distance between 37 min (28.9 km) via A91 Away From The Basilica.
Railway
Roma Termini, Via Giovanni Giolitti to Basilica of Saint Eustace, Rome, Italy distance between 19 min (3.7 km) via Via Cavour .


