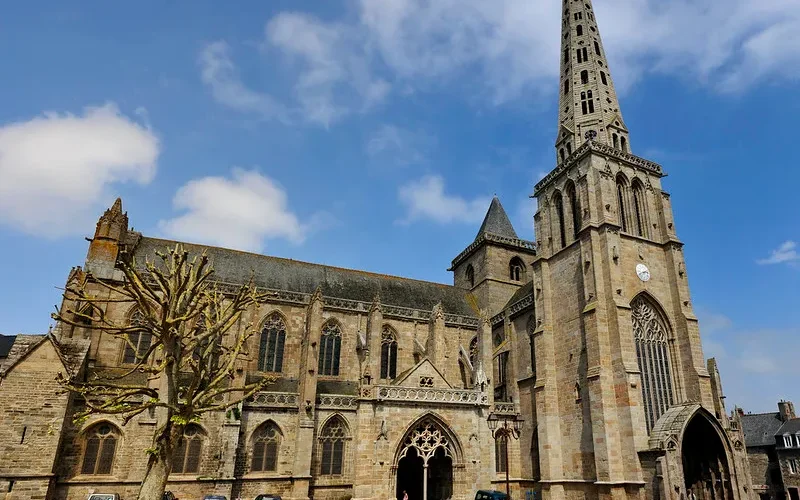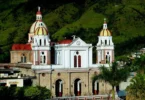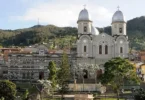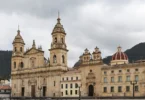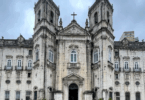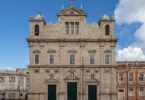Introduction
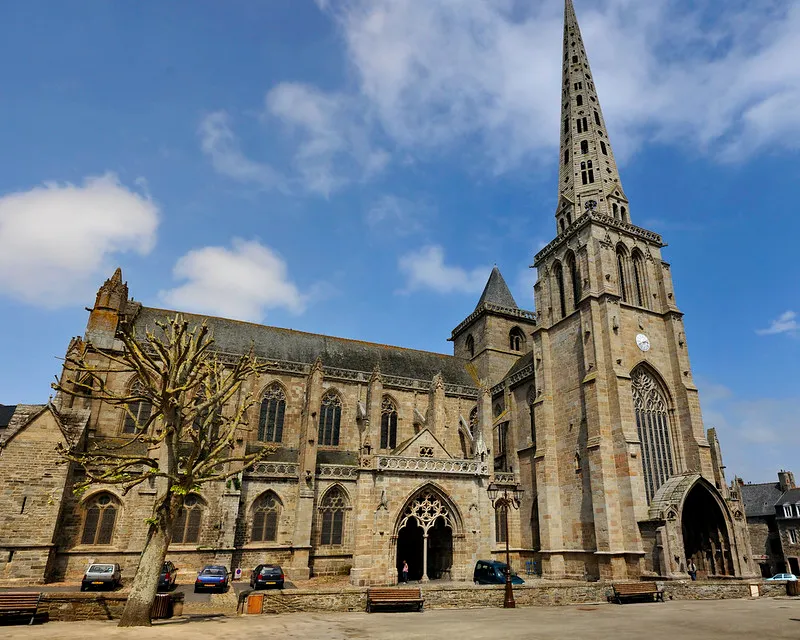
The Saint-Tugdual Cathedral in Trégier, Côtes-d’Armor, France, served as the cathedral for the former bishopric of Trégier until 1790. Today, it serves as the parish seat of Saint-Yves de Trégier and is Saint Yves’ burial site, attracting pilgrims, particularly on May 19 for the Saint Yves feast. It was built in Gothic style between the 13th and 15th centuries and retains a Romanesque element, the Hastings Tower, from the earlier cathedral. The 14th-century construction phases establish it as a key example of Breton Gothic architecture, influencing other local churches such as Notre-Dame de Lamballe and Notre-Dame-de-Bon-Secours in Guingamp. The cathedral is notable for its distinctive silhouette, which features three towers above the transept but no towers on the façade. Notable features include three external portals.
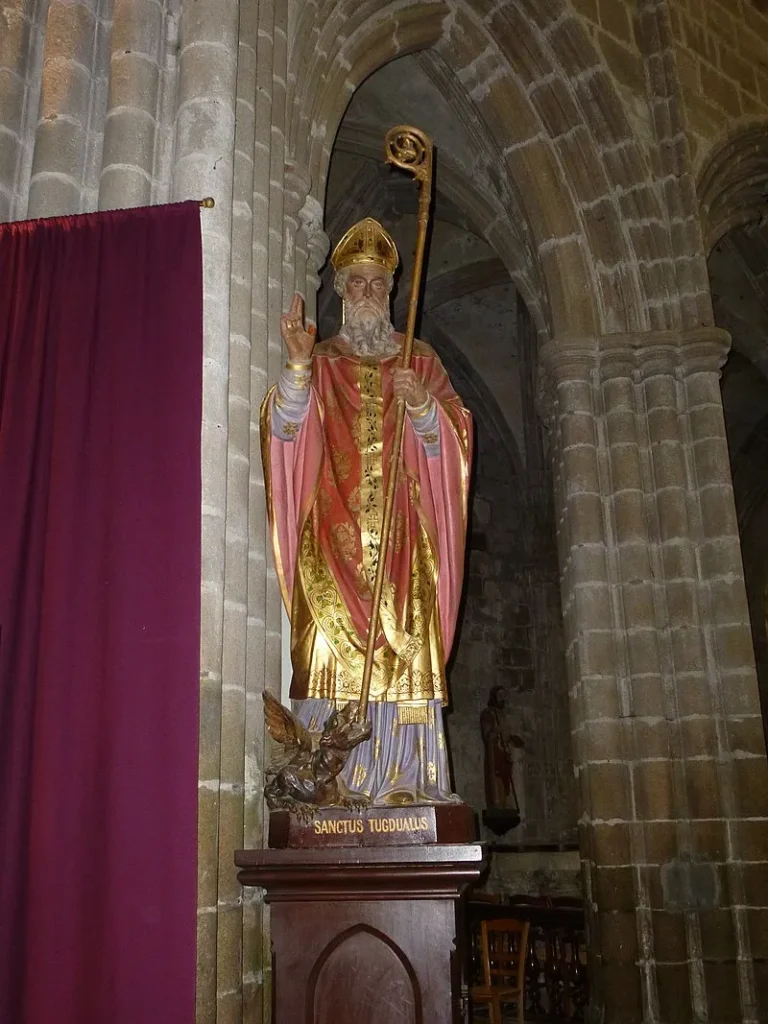
Before the Gothic Cathedral
According to traditional sources, a Welsh monk named Tugdual is credited with founding a monastery in Tréguier in the 6th century, which later became an episcopal seat by the middle of the 9th century. Over time, the abbey was transformed into a cathedral. However, the original structure was destroyed by the Normans, and it was rebuilt around 970 by Bishop Gratias. Unfortunately, nothing remains of this early building.
In the 12th century, the cathedral was reconstructed in the Romanesque style. The only surviving part from this period is the bell tower, known as the Hastings Tower, located at the end of the north arm of the transept. The tower, originally called “Hàsteinn Tower,” is thought to have gained its name after the Battle of Hastings in 1066. It was raised by an additional floor, and an external spiral staircase was added. The tower’s design, particularly the opening onto the transept, features a circular column that supports a double arch, a hallmark of late Romanesque architecture. The capitals are adorned with flat, neo-Celtic-style sculptures, which reflect the early Christian art traditions.
The position and size of the Hastings Tower suggest that the Romanesque cathedral was large and imposing, with a particularly spacious transept, similar to other significant Breton cathedrals like Saint-Pol-de-Léon or Notre-Dame-de-Bon-Secours in Guingamp. Traces of two flashings on the tower’s walls indicate that the transept reached the height of the current triforium, suggesting it was a monumental structure in its time. These flashings reveal two Romanesque building phases, with changes in the roof’s angle.
The survival of the Hastings Tower is likely due to its proximity to the tomb of Saint Yves de Tréguier, whose relics were highly revered by the faithful. Around 1291, Bishop Yves, an official of the diocese, initiated a campaign to restore or repair the cathedral, possibly focusing on the roof or other elements of the Romanesque structure. This restoration could be seen as an effort to preserve the cathedral in the wake of earlier damage and the growing significance of Saint Yves’ cult.
After Yves’ death, a cult rapidly developed around his tomb, leading to an influx of pilgrims and financial resources. This created the need for a larger cathedral. Construction began around 1339 under Bishop Richard du Perrier, with work progressing in stages. Initial phases focused on the lower parts of the nave and the western façade, possibly beginning as early as the late 13th century. The exterior walls of the aisles and parts of the nave were constructed, with several stages of work on the north and south aisles, using a mix of limestone and granite.
Architectural historian Yves Gallet offers a more complex timeline, suggesting that the nave’s construction spanned decades, with the chevet, or eastern apse, being built between 1360 and 1380, influenced by the planned canonization of Yves in 1347. The project involved a significant design shift, with the ambulatory chevet requiring extensive earthworks due to the sloping site, comparable to similar projects at Quimper and Saint-Pol-de-Léon. The transept and chevet were completed in the first third of the 15th century under Bishop Jean de Plouec, who also oversaw the installation of stained glass and the rebuilding of the main altar.
Duke Jean V of Brittany, who had supported construction, commissioned a funeral chapel along the north aisle in 1420, where he was buried in 1451. His patronage extended to the chapel’s completion and the decoration of the chevet. Additional works included the construction of a cloister, blessed in 1468, and various repairs, such as the installation of stained glass in the library in 1466 and maintenance of the bell tower porch in 1470.
The cathedral’s architecture thus evolved through multiple phases, shaped by religious and political events, including the canonization of Saint Yves and the patronage of local nobility.
After the Gothic Period
After the end of the Middle Ages, there was little major work at Tréguier Cathedral: the rood screen was demolished in the 17th century ; between 1785 And 1787, the spire of the bell tower is being rebuilt.
The Liturgy of the Cathedral in Modern Times
Since The French Revolution
During the French Revolution, Tréguier Cathedral was repurposed as the Temple of Reason and ransacked by the Étampes battalion in May 1794. The tomb of Saint Yves, funded by the Duke of Brittany, was destroyed, but the relics had been removed the previous year and buried in a vault within the building for safekeeping. After the Revolution, the cathedral was restored to Christian worship in 1801, but it no longer served as the diocesan seat. Following the reorganization of dioceses during the Revolution, Tréguier was placed under the diocese of Saint-Brieuc.
In 1801, the relics of Saint Yves were exhumed and authenticated. In 1820, Hyacinthe-Louis de Quélen, coadjutor Archbishop of Paris and owner of the Kermartin manor (Saint Yves’ birthplace), commissioned a gilded bronze shrine for the saint. Additionally, a terracotta sarcophagus designed by Abbot François Tresvaux replaced the earlier stone tomb. Tréguier Cathedral was included in the first list of historical monuments in 1840, compiled by Prosper Mérimée.
By 1865, the priest of Tréguier was elevated to the title of archpriest, and in 1890, Tréguier became the seat of one of the two archdeaconries established by Fillières, the other being at Saint-Brieuc. A project to reconstruct Saint Yves’ tomb began in 1870 but gained momentum in 1882 when Eugène Bouché, a local bishop, announced the rebuilding of the tomb on its original site. A committee was formed in 1885, including historian Arthur de La Borderie, local officials, and architect Désiré Devrez.
The first stone of the new tomb was blessed by Bishop Bouché on May 19, 1886. Sculptor Jean-Marie Valentin created the recumbent statue of Saint Yves, and the monument was set to be inaugurated on September 6, 1888. However, due to Bishop Bouché’s sudden death in June 1888, the inauguration was postponed until September 1890, following the appointment of his successor, Pierre Fallières.
The spire of the cathedral, which had been rebuilt at the end of the 18th century, was damaged in the storms of December 1999 during restoration work.
The Cathedral Today
The cathedral is a Catholic place of worship.2019, it belongs to the pastoral community of Saint-Tugdual , which includes the parishes of Notre-Dame de Penvénan , Saint-Maudez -de-la-Presqu’Île, Sainte-Catherine de La Roche-Derrien and Saint-Yves de Tréguier. The latter, whose seat is at the Saint-Tugdual cathedral in Tréguier, also includes the relays of Minihy-Tréguier , Langoat , Plouguiel and Plougrescant. Mass is celebrated there every other Sunday morning, as well as on certain weekdays, preceded by the prayer of the rosary and followed by confessions on Thursday. Adoration of the Blessed Sacrament is also practiced there three times a week.
The parish has two choirs in Tréguier, including a children’s choir called the sallette as before the French Revolution, under the direction of Gildas Pungier.
The cathedral choir was redeveloped inspring 2019 : new liturgical furniture ( altar , ambo , presidency chair) is installed on a new platform closer to the entrance to the cathedral in order to be more visible.
The Forgiveness of Saint-Yves
Every year, on the occasion of the Saint-Yves Festival , around the May 19, the cathedral is the starting point of the pardon of Saint-Yves: at the end of the mass, celebrated in the building by a prelate, a procession takes place which goes to the church of Minihy-Tréguier , in memory of the archdeacon of the diocese venerated as a saint. The event can bring together up to several thousand faithful, in particular lawyers for whom Saint Yves is the patron saint and sailors for whom he is one of the protectors.
The Cathedral also hosts, at the end of October, a “small pardon of Saint Yves”, of lesser magnitude than that of the month of May. A third pardon, at the beginning of December, celebrates the founding saint, Saint Tugdual.
Description
In the shape of a well- oriented Latin cross , the building comprises a three-aisled nave to the west , and a choir to the east surrounded by an ambulatory onto which eleven radiating chapels overlook . The transept is well marked, and consists of a northern arm or transept which supports a Romanesque tower called Hastings Tower, and a southern transept surmounted at its end by a Gothic tower (called the “bell tower”) ending in a 60-metre-high openwork spire.
The Facade
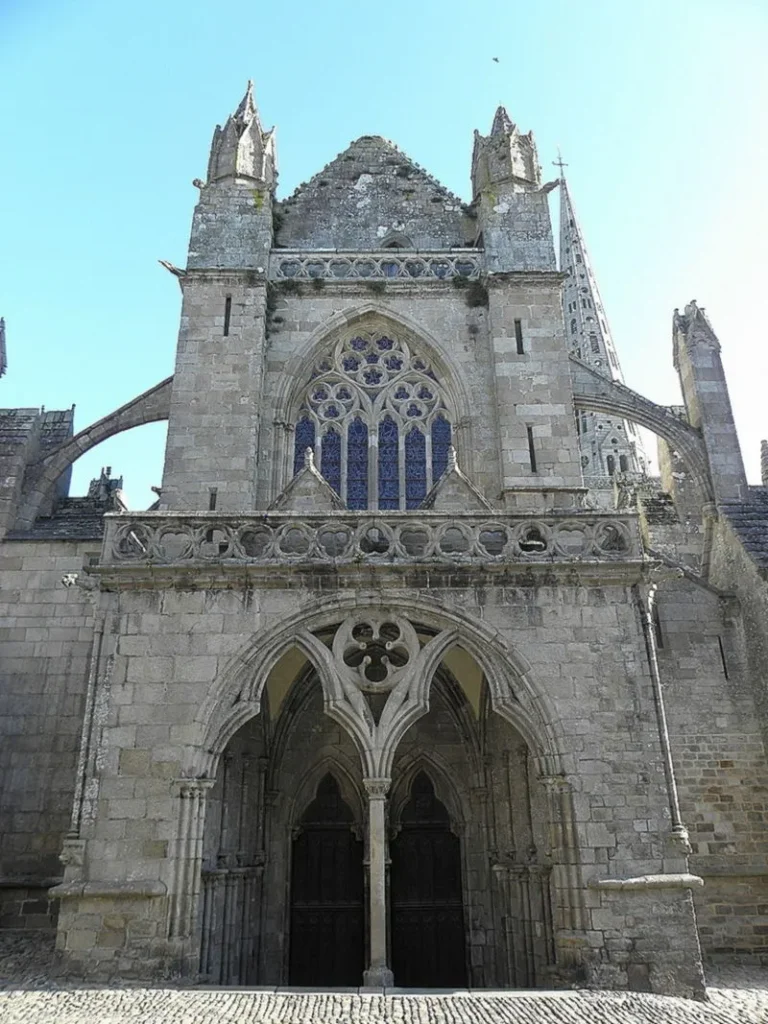
The façade of Trégier Cathedral is marked by simplicity, with a gable wall closing the three naves. A central porch shelters the western portal, flanked by a square-plan turret on the south and a large buttress topped with a pinnacle on the north. Above the porch, a large bay in the Rayonnant style illuminates the central nave. Square staircase turrets, each with a lantern, flank the gable wall.
The deep monumental porch is supported by two side walls and a ribbed vault. The entrance, divided by monumental tracery, features tall trefoils and a polylobed oculus in the spandrel. A guardrail crowns the structure. Small columns with capitals, originally supporting statues, decorate the side walls. The portal consists of two trefoil-arched doors, separated by a trumeau, with a statue topped by a canopy in the tympanum.
The Nave
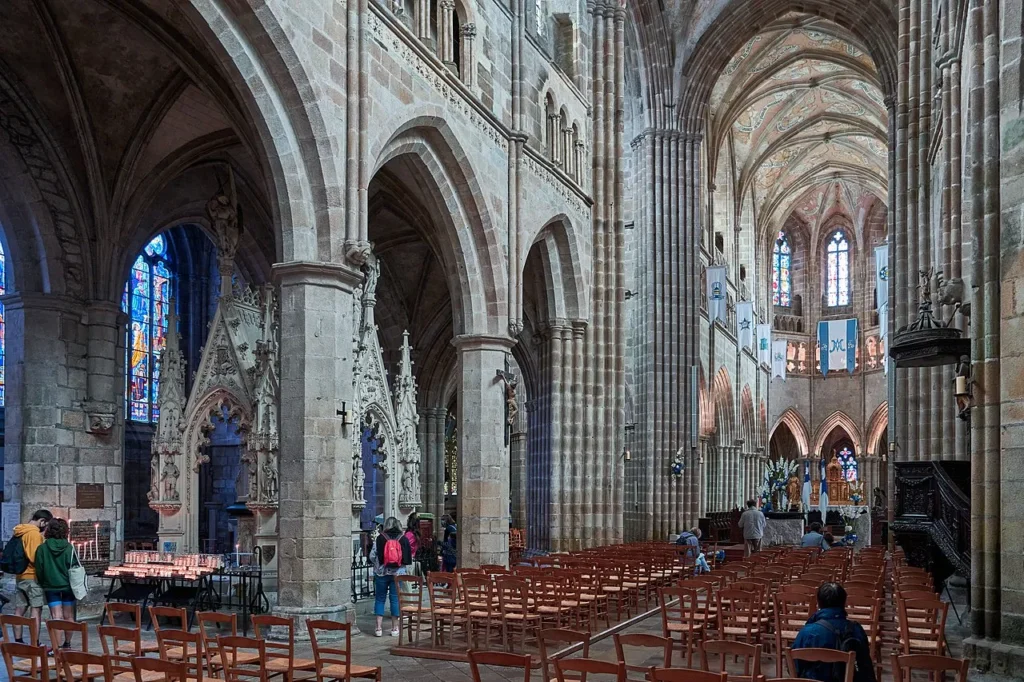
The Nave of Trégier Cathedral presents a two-level elevation: side aisles with windows and the high windows of the nave, supported by flying buttresses. The design emphasizes sobriety and horizontality, highlighted by openwork trefoil balustrades. Inside, the nave has three levels: arcades, a triforium with a Norman frieze, and high windows with a double wall system. This type of window is also seen in Saint-Paul-de-Léon and Quimper. A ribbed vault covers the nave.
Construction phases are visible in the materials used: the first two bays and the southwest staircase tower are made of small tuff or schist, while the porch, third bay, and flying buttresses are in blond granite. The north aisle’s first four bays feature short colonnettes, with differences in stone and masonry quality indicating later construction for bays three and four.
The piers inside vary: the first bay has round piers, the second features almost quadrilobed granite piers, and the third has strong octagonal supports. The fifth pier on the south side is simpler, with chamfered sides and a bundle of three small columns. The last five piers are thin and octagonal, creating a consistent pattern in the central nave.
The “People’s Porch”
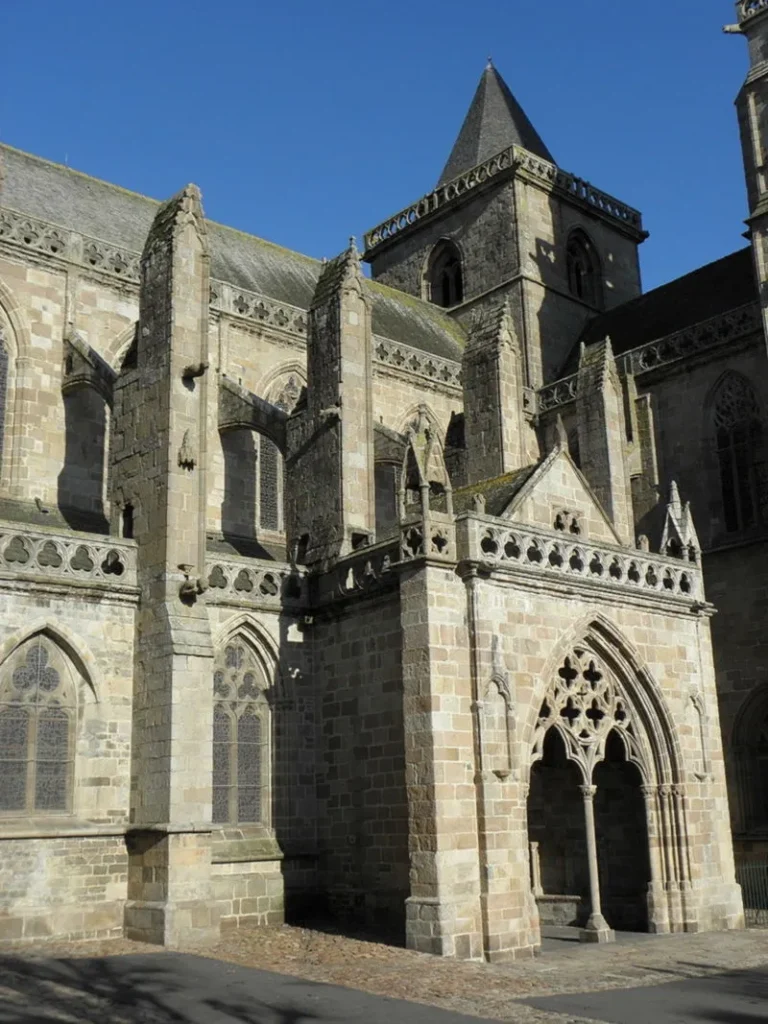
To the right of the fifth bay of the south aisle, a porch was added to allow entry into the nave of the church. It facilitates access to the tomb of Saint Yves, located in the north aisle. It is built on a trapezoidal plan , which allows a good-sized porch to be opened from a rather narrow bay. A slatted gallery crowns it, preceding a recessed gable , based on the model of the porch on the façade. At the back of the porch, a double door is framed by jambs whose columns rise from high prismatic bases and are crowned by capitals with rotating foliage. An apostolic college on two levels, arranged in a staggered pattern, is now made visible by statues of apostles made in the 19th century in kersantite.
The Chapel of John V
Located at the corner of the nave and the north arm of the transept, the funerary chapel founded by Duke John V is composed of three bays covered with quadripartite vaults. It is accessed from the north aisle by large arcades with cut sides, but also by a small door in the west wall, later. The north wall is opened by tall windows with three lancets and a tympanum of Gothic architecture with snuffers , except for the bay located furthest to the west whose tracery shows quatrefoils tapering to a point. The chapel seems to have replaced a pre-existing construction, because arcades existed before the current construction and the abacus that received them had to be partially cut down to allow the launching of the vaults.
The Tomb of Saint Yves and that of Duke Jean
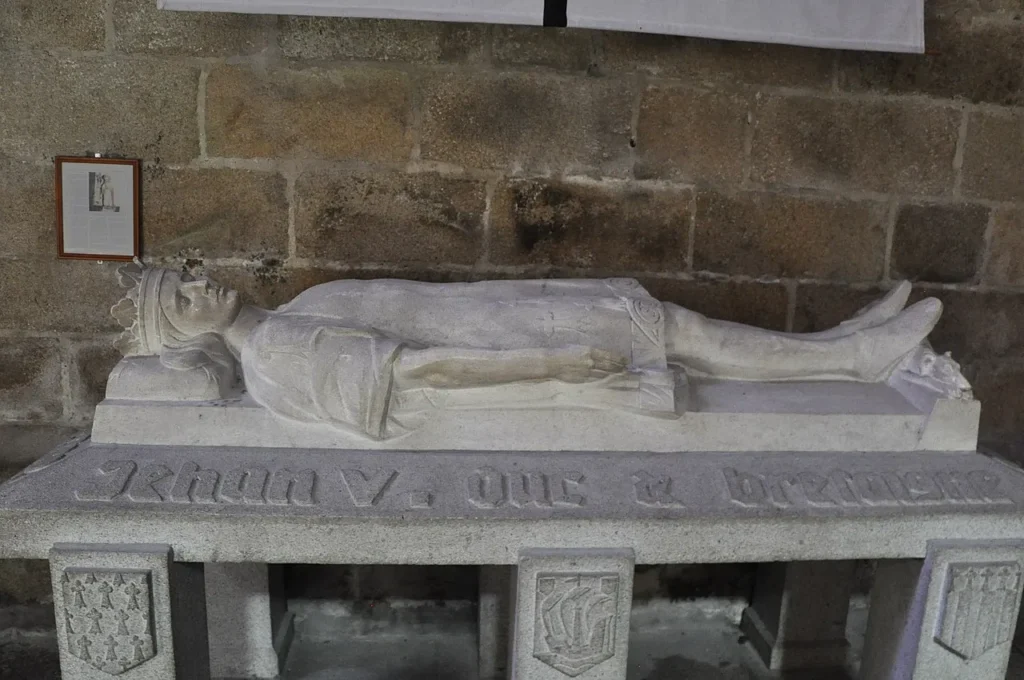
The first tomb of Saint Yves in Trégier Cathedral is unknown, but in the 15th century, Duke Jean V replaced it with a monumental tomb in the ducal chapel. Described by hagiographers Albert the Great and Dom Guy Alexis Lobineau, the tomb featured a recumbent statue of Saint Yves, a dome supported by columns, and walls adorned with battle scenes from Duke Jean IV’s victories over Charles of Blois. The tomb was richly decorated with gilded silver. This monument was part of the Montfort Dukes’ political strategy to use Saint Yves’ devotion to bolster their legitimacy, despite the rival Penthièvre family’s support for his canonization.
Destroyed in May 1794 during the Revolution, the tomb was rebuilt as a neo-Gothic cenotaph between 1886 and 1890, primarily made of white Chauvigny stone, with a Breton granite base and marble statue. Twelve statues of Breton saints replace the original design’s apostolic college. The chapel also houses the tomb of Duke John V (d. 1451), marked by a pink granite funeral slab.
The Transept
The Transept of Trégier Cathedral consists of two bays to the north, linking to the Hastings Tower, and three bays to the south, ending in the Bell Tower and porch. At 39.5 meters wide, it is particularly expansive. The eastern piers of the transept crossing are directly connected to the chevet, while the western piers lead to a reduced last bay. Modifications to the triforium and the high window galleries were made, including new tracery with snuffers and ogee lancets.
The transept crossing is topped by the Sanctus Tower, a massive, single-floor structure. It is believed that a spire was originally planned here, but was instead built on the south transept; only the guardrail remains from this original design. In the south transept, a 17th-century carved wooden group depicting Saint Yves between the Rich and the Poor was discovered near Trégier.
The Bell Tower
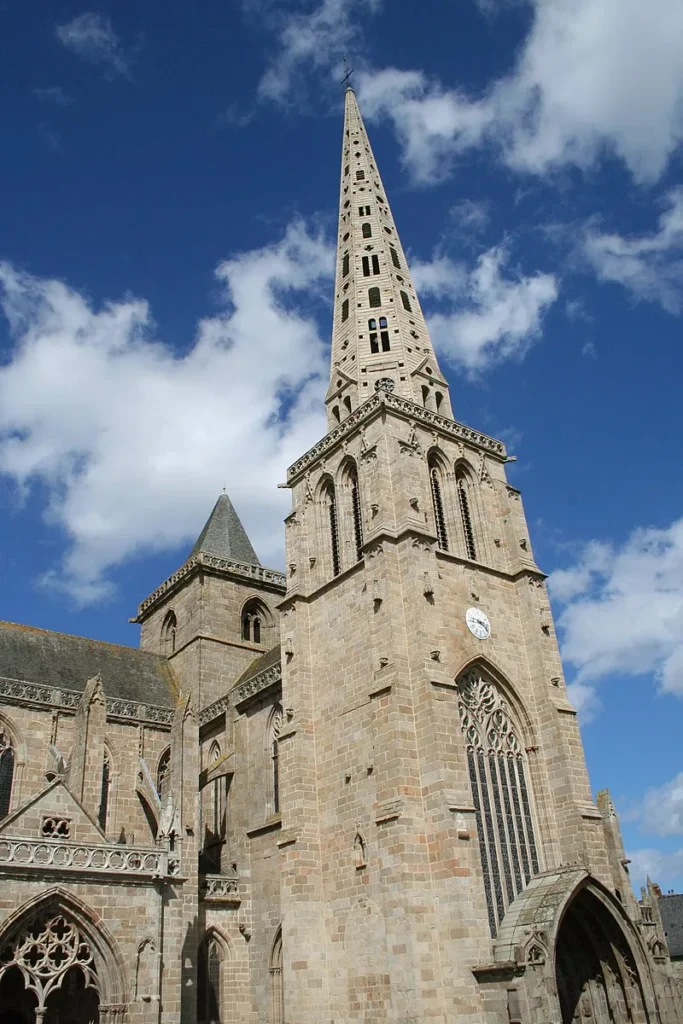
The Bell Tower, located at the southern end of the transept, is preceded by a refined porch with a barrel vault decorated with a network of quatrefoils and an additional openwork pattern. This southern entrance is more elaborately decorated than the western facade, indicating it was the original main entrance. The trumeau features a statue of Notre-Dame de la Clarté. The porch displays the coat of arms of Bishop Pierre Piédru, and above it, the Bell Tower rises to 63 meters, crowned by a tall openwork spire.
The tower, transept arm with a large window, and the surrounding structure are unique, emphasizing the southern front. Above the window, the shield of Duke John V signifies his patronage of this part of the construction. By 1420, the cathedral had several bells, including a large one ordered by John V. A major bell, cast in 1506, was recast in 1516. In the late 19th century, the Cornille-Havard foundry added four new bells.
Hastings Tower
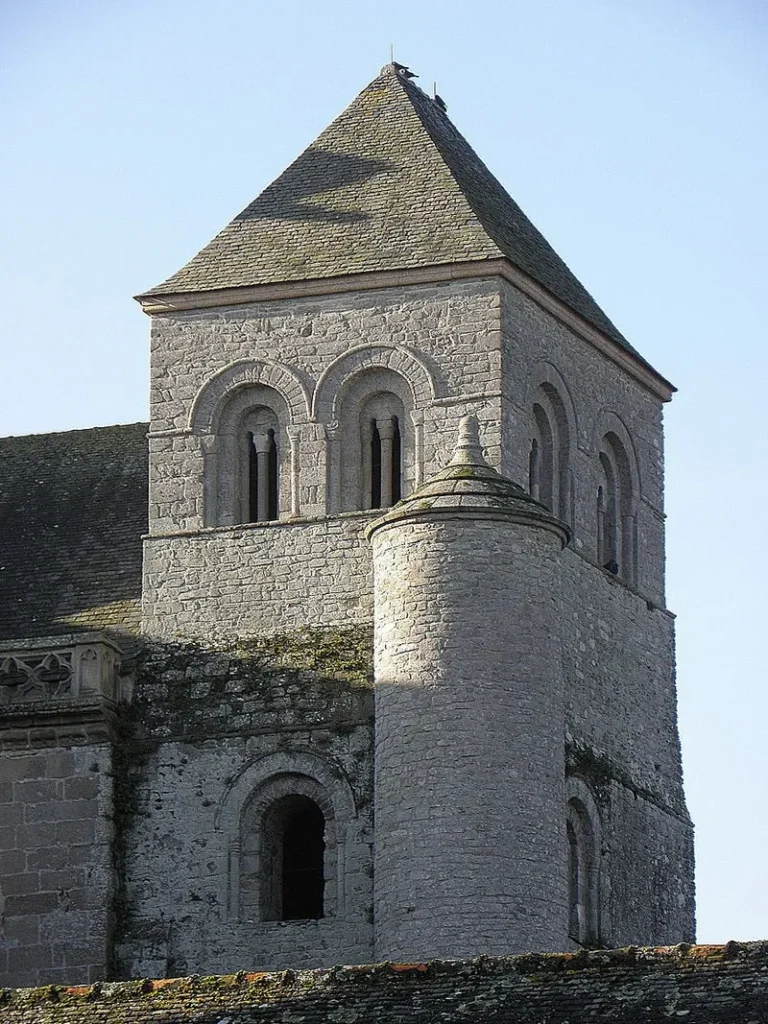
At the end of the north transept of Trégier Cathedral stands the Tower of Hastings, a remnant of the Romanesque cathedral. Named after a Viking leader (not the famous one), it has four levels. The first level is enclosed by surrounding buildings, while the second is blind with traces of walled-up openings. The third level has two semi-circular bays, one partially walled. The fourth level features two bays per wall, with varying dimensions. A staircase turret on the northeast corner provides access.
The tower is made of a whitish volcanic tuff, not Caen limestone. The ground floor opens to the transept via two moulded arcades supported by sculpted capitals. A decorative frieze and a groin vault cover the floor. Above, vaulted and timbered levels rise, served by the spiral staircase in the turret.
The Treasure
The Staircase of Hastings Tower leads to the cathedral’s treasure room, which houses a 16th-century carved chapier. The lower part contains pivoting drawers for priestly ornaments, while the upper part has 24 carved panels with shelves. Among the preserved items are a 20th-century purple damask cope (with 16th-century orphreys), an 18th-century ivory satin cope, and a set of 18th-century liturgical vestments. The room also holds goldwork liturgical objects, a page from the breviary of Saint Yves, relics of Saint Yves and Saint Tugdual (including Saint Yves’ skull in a silver-gilt reliquary), and portraits of the last fourteen bishops of Trégier.
The Bedside
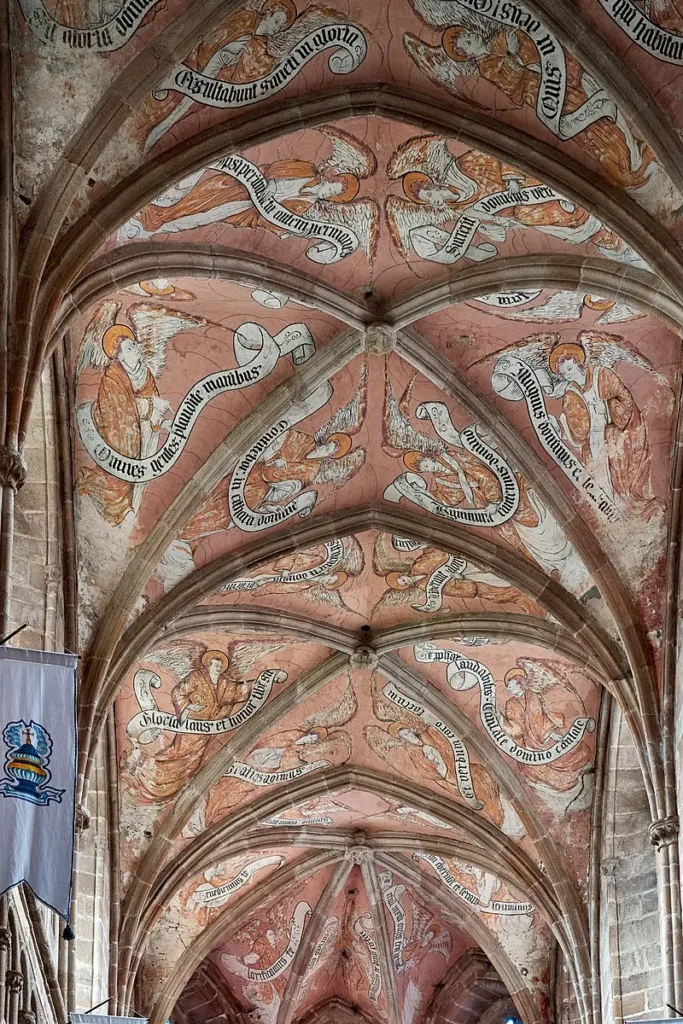
The chevet of Trégier Cathedral follows an ambulatory plan with eleven radiating chapels. The choir consists of three oblong bays and a polygonal roundabout, with a similar elevation pattern to the nave, including large arcades, an ambulatory, and high windows. The vault reaches a height of 18 meters, matching that of the nave.
Distinctive features include more complex flying buttresses, with both intermediate and external abutments. The tracery in the chapels takes the form of late radiating style roses. The piers are made up of eight or twelve small columns, similar to those at Notre-Dame de Guingamp. The triforium, with a quadrilobed guardrail, is inspired by Lamballe’s chevet and Guingamp’s nave.
The chevet’s vaults are adorned with mid-15th-century paintings, funded by Bishop Jean de Plouec. These depict angels with phylacteries and liturgical texts in ochre tones, giving the chevet a more refined look than the austere nave. The axial chapel features a 16th-century Virgin of Pity sculpture in polychrome wood.
The Stalls
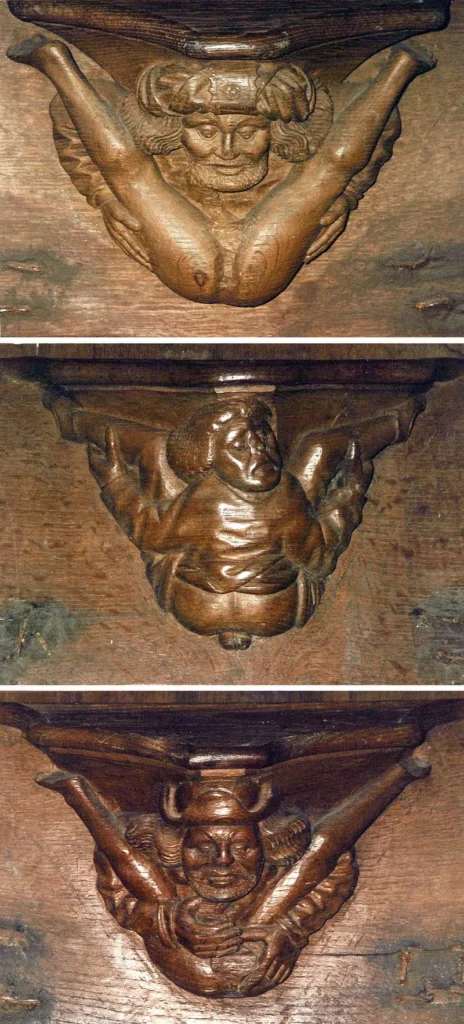
The choir of Trégier Cathedral contains a set of carved oak stalls created between 1509 and 1512 by Trégorrois carpenters Tugdual Kergus and Gérard Dru. Dru, likely from the Rhine Valley, influenced the sculpted style, seen in both the stalls and an altarpiece. The contract and chapter accounts, preserved in the departmental archives, show the work was completed in 1512 after repairs to narrow stalls.
In the 17th century, the stalls were modified in line with the Catholic Reformation—backs and canopies were removed, and decor considered immoral was cut down. During the French Revolution, the stalls were hidden by the canons and survived the destruction of the cathedral. They were returned in 1801 and rearranged in 1964–1966 during the construction of a new altar.The stalls consist of two rows, fixed with iron bars. Made of oak, they feature sculpted misericords with scenes of characters, animals, and plants, and some bear graffiti. The lower stalls still show traces of lecterns used by the canons.
The High Altar
The cathedral choir also contained the building’s main altar, with a carved wooden countertable from the first half of the 16th century . It is possible that it was made by Gérard Dru, one of the carpenters of the stalls: the style was similar to the German workshops and showed some points in common with that of the stalls. Seven of these high reliefs had been reused to create the new altar in1966 ; they were stolen in1969and have not been found. They represented the episodes of the Passion of Christ : the Condemnation of Jesus, the Crowning with thorns , the Carrying of the Cross , the Crucifixion , the Descent from the Cross , the Entombment , the Resurrection.
The Stained Glass Windows
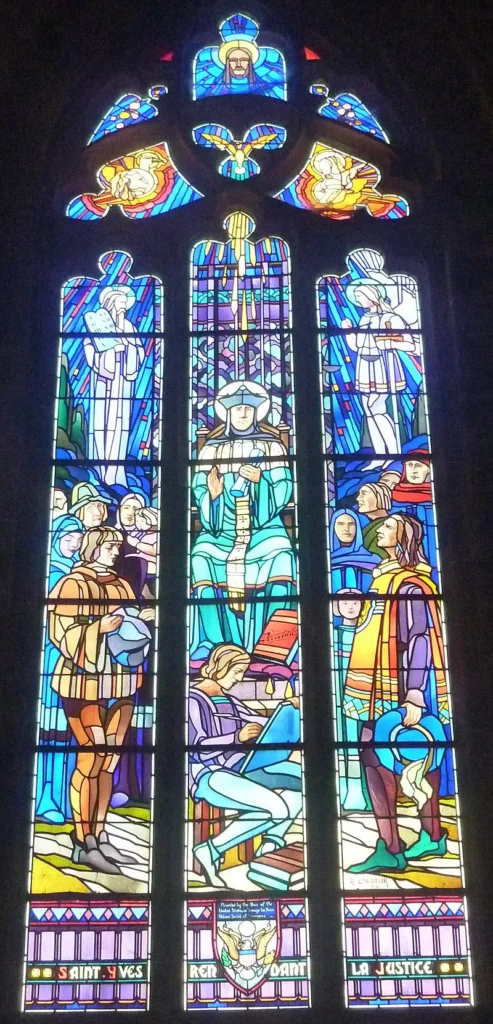
During the 20th century , master glassmaker Hubert de Sainte-Marie created a large part of the stained glass windows in the church, including those in the choir.
The painter Émile Daubé (1885–1961) also created the stained glass window of Saint Yves celebrating the Holy Mass , the drawing of which from 1930 is kept in the Côtes-d’Armor archives, in the same vein as that of Saint Yves rendering justice , which seems to be his work.
The Cloister
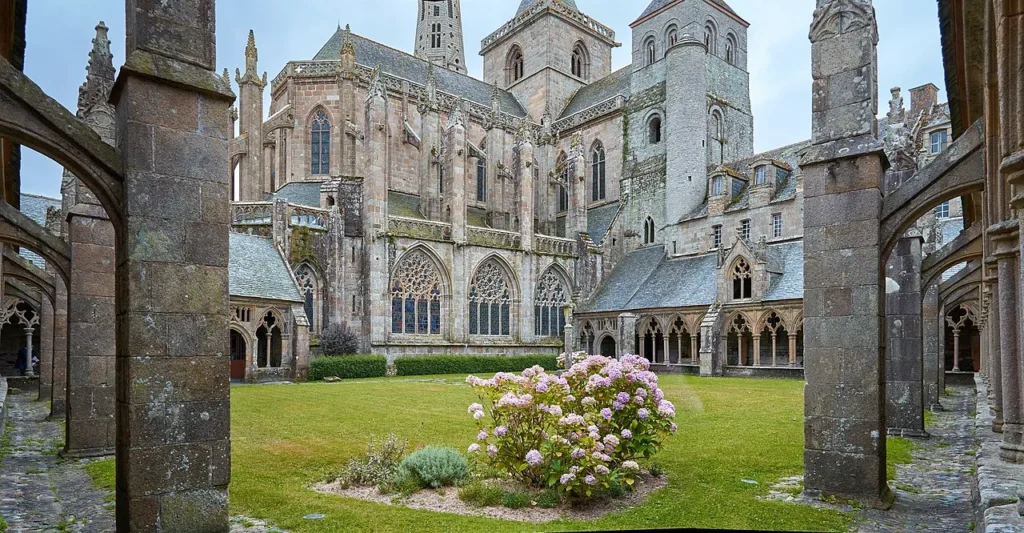
The cloister, located to the north-east of the cathedral, forms a gallery covered with a wooden barrel vault. It has two entrances: the Hastings Tower, on the cathedral side, and another independent entrance on the eastern side. In fact, it only serves the chapter house as a canonical space and was therefore probably not for the sole use of the canons. It was rented by them to serve as a covered market. The arcades are decorated with tracery in the form of trefoils and quatrefoils consistent with what is found elsewhere in the building, as are the small columns with plain capitals. The aim was probably to ensure aesthetic unity with the rest of the cathedral, even if it meant taking up archaic forms. However, they are counterbalanced by very fine modenature, as well as by the large openwork skylight and the doors with openwork imposts in the chapter house.
The Tombs
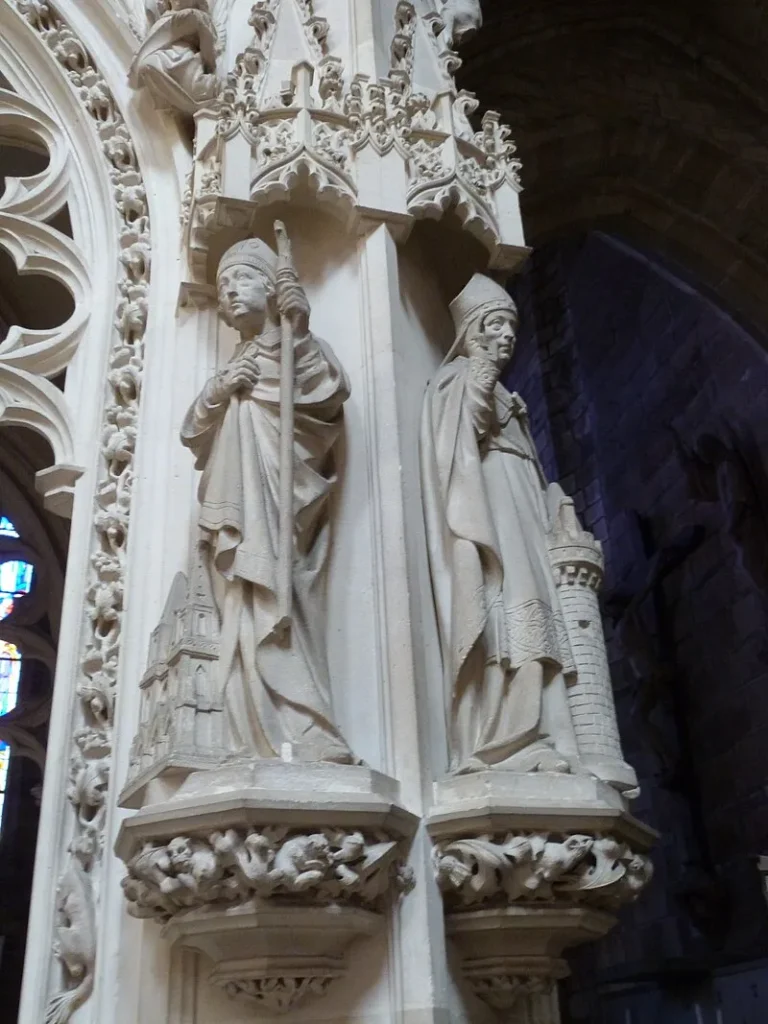
Trégier Cathedral contains many tombs and funerary steles, primarily located in the cloister. The oldest is a granite sarcophagus from the early Middle Ages. Notable figures include Alain de Vitré (d. 1197), Guillaume Eder (bishop of Saint-Brieuc, 1428–1431), and Hervé-Nicolas Thépault du Brignou (bishop, 1745–1766). There are also tombs of canons Pierre de Chabucet (d. 1473) and Louis/Alain de Penmarch (early 16th century).
The cathedral features tombs of laypeople like Jean de Troguindy (14th century) and Guillaume Le Bigot (16th–17th century). Some tombs, such as G. Giembly’s (d. 1340), were moved from other locations. Additionally, the cathedral houses the tombs of several abbots from Beaulieu Abbey, including Guillaume Le Flo (d. 1427) and Guillaume Boutier (d. 1467).
The Organ
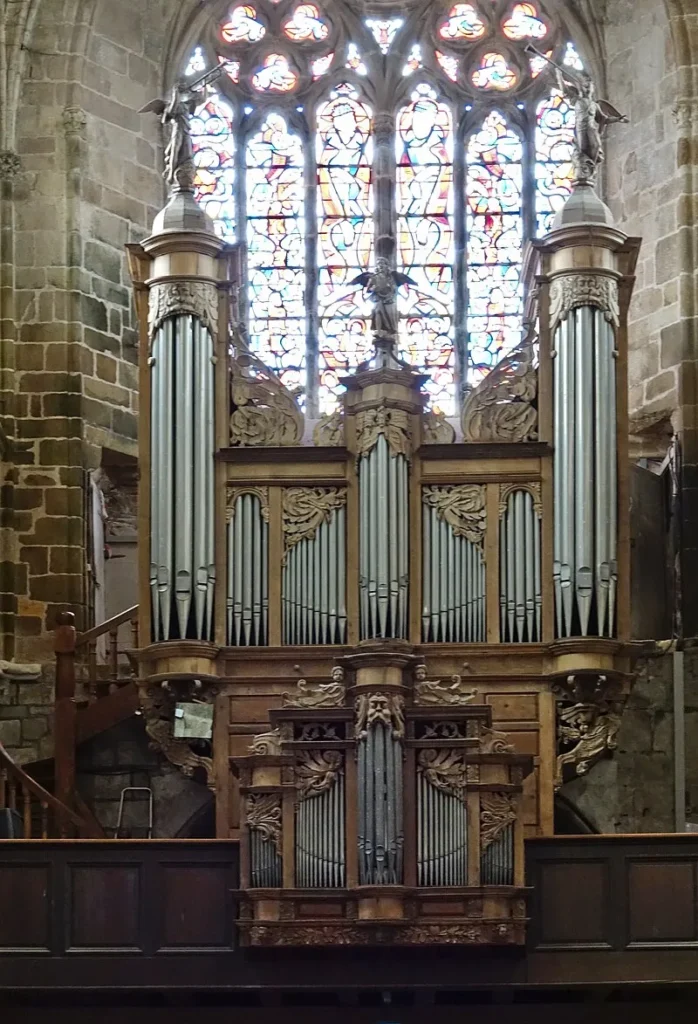
Trégier Cathedral has had an organ since the 15th century. A new instrument was built in 1505 by Guillaume Guérin and Denis Le Roy in the north transept, replaced in 1581 by Jean Duchesne. It underwent repairs in 1599 and 1602, with the addition of a rood screen organ, known as the Saint Fiacre organ, restored in 1619. In 1629-1632, Henri Vaignon replaced it, but the organ was destroyed during the Revolution.
In 1835, the cathedral acquired the organ from Bégard Abbey, originally built by Pierre Thuau (1647–1649). It was repaired and relocated to the back of the nave by Herland de Guerlesquin in 1835-1837. In 1937, the Strasbourg company Roethinger electrified the bellows. A major restoration in 1989 partially reconstituted the 17th-century organ.
Feast Day
Feast Day: February 7
The Annual Feast day of Cathédrale Saint-Tugdual de Tréguier, France , is celebrated on each February 7 year.
Church Mass Timing
Yet to Update
Church Opening Time:
Monday : 8:00 am – 6:30 pm
Tuesday : 8:00 am – 6:30 pm
Wednesday : 8:00 am – 6:30 pm
Thursday : 8:00 am – 6:30 pm
Friday : 8:00 am – 6:30 pm
Saturday : 8:00 am – 6:30 pm
Sunday : 8:00 am – 6:30 pm
Contact Info
Address:
22220 Tréguier, France
Phone : +0296923051
Accommodations
Connectivities
Airway
Cathédrale Saint-Tugdual de Tréguier, France to Airport Lannion – Cote de Granit Rose, Rte de Trégastel, 22300 Lannion, France is 28 min (22.9 km) via D786 away from the basilica.
Railway
Cathédrale Saint-Tugdual de Tréguier, France, to Lannion, 22300 Lannion, France is 24 min (21.0 km) via D786 away from the basilica.

