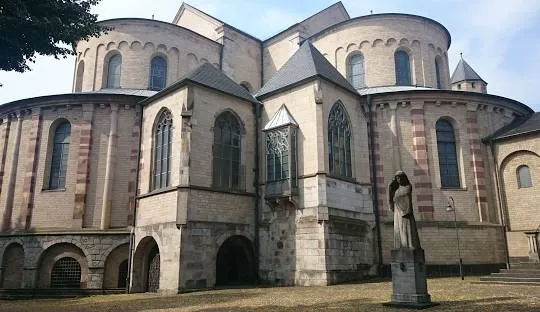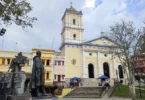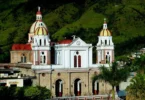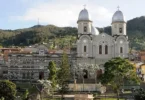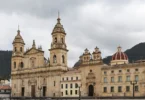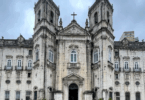Introduction
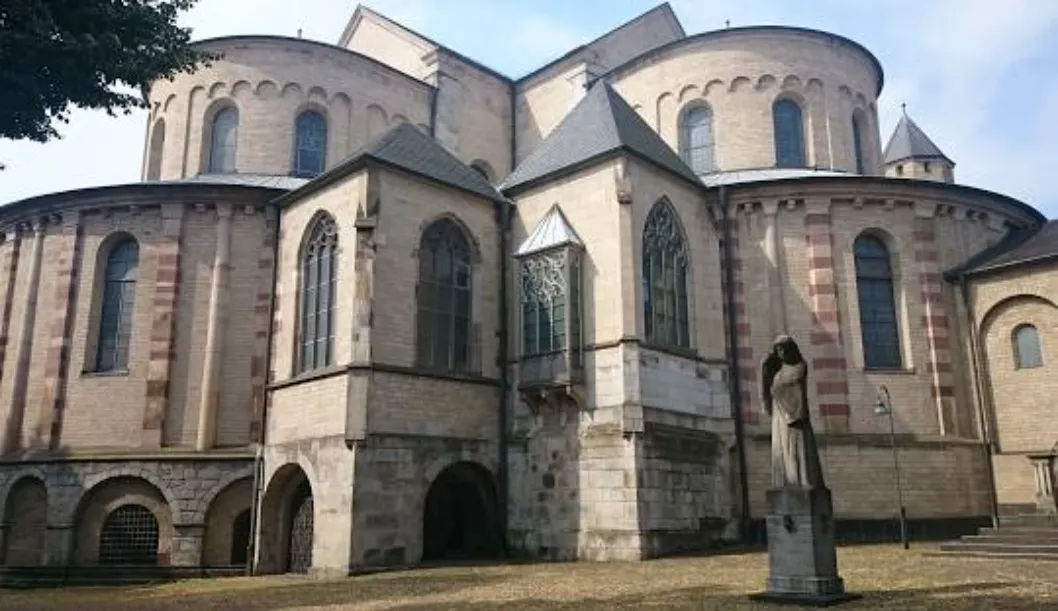
St. Maria im Kapitol (St. Mary’s in the Capitol) is an 11th-century Romanesque church located in the Kapitol-Viertel in the old town of Cologne, Germany. The name “im Kapitol“ refers to the Roman temple for the Capitoline Triad that was built on today’s site of the church in the first century. The Catholic church is based on the Church of the Nativity in Bethlehem, was dedicated to St. Mary and built between 1040 and 1065. It is one of twelve Romanesque churches built in Cologne during this period.
Measuring 100 m x 40 m and encompassing 4,000 square metres of internal space, St. Maria is the largest of the Romanesque churches in Cologne. Like many of the latter, it has an east end which is trefoil in shape, with three apses. It has a nave and aisles and three towers to the west. It is considered the most important work of German church architecture of the Salian dynasty.
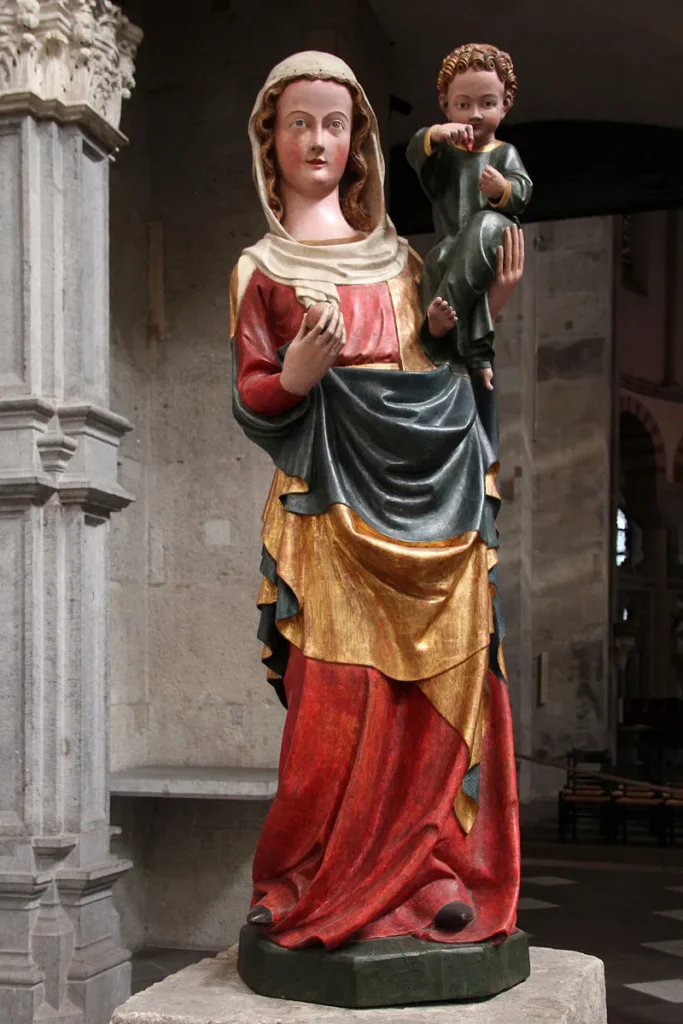
Late Antiquity
A temple to the Capitoline triad stood upon the small hill in the southernmost part of the first century Colonia Claudia Ara Agrippinensium that should later become the site of St. Maria im Kapitol. The temple was built to commemorate Claudia Ara Agrippinensium being granted the title of colonia. The temple itself measured 33 m x 29.5 m and was surrounded by a 97 m x 69 m courtyard. Inside of the temple, three cellae – one for each of the worshipped gods – were built. The temple’s walls were later used as a foundation for the church.
Early Middle Ages
After the Franks conquered Cologne in the fifth century, the Frankish mayors of the palace resided around the Capitoline hill. Pepin of Herstal, who effectively ruled the empire after becoming mayor of all three Frankish kingdoms in 687, lived in Cologne for a period of time. His wife Plectrude had a proprietary church built on the ruins of the capitol before her death. She was buried in this aisleless church.
High Middle Ages
In the middle of the eleventh century, the archbishop of Cologne Hermann II. and his sister Ida, abbess of St. Maria im Kapitol, initiated construction of a new church. The altar and the nave were consecrated by pope Leo IX.
20th Century
In World War II, the church was damaged heavily. Until 1956, the church could only be used in the closed off western part. In 1984, the eastern part was reopened and could also be used.
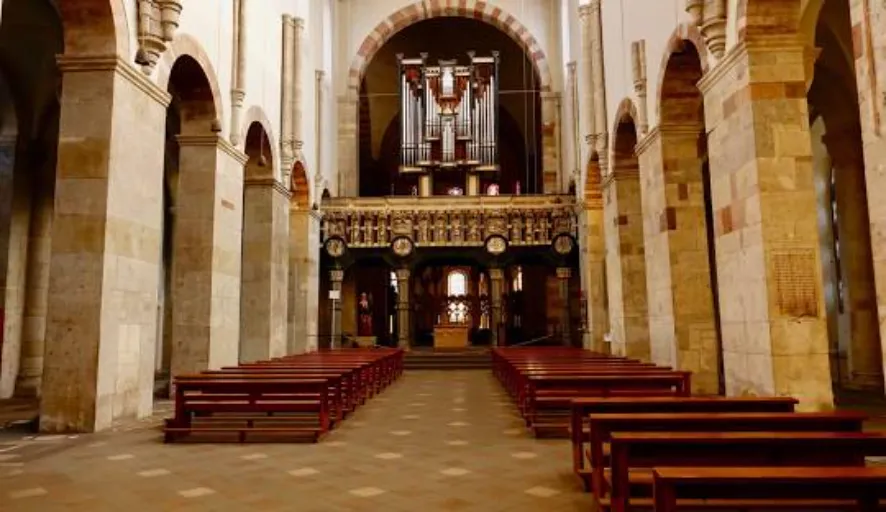
Architectural Style: Romanesque architecture
Antiquity
On the site of the present-day church of St. Mary in the Capitoline Hill, a small hill near the Rhine on the southern edge of what was then the Roman colony, a temple for the Capitoline Triad of Jupiter , Juno and Minerva , the three most important Roman deities , was built in the 1st century AD. The reason for the construction was the elevation to a colonia under Roman law . Unlike usual, this main temple of the Colonia Claudia Ara Agrippinensium did not stand on the city forum , but above the Rhine in the immediate vicinity of the city wall. The temple, which can be accessed via a staircase in the east, had a 4.4 m high podium area measuring 33 × 29.5 m, while the surrounding temenos , paved with trachyte slabs , was 94–97 × 69 m in size. Of this, mainly the western, 5.5 m high wall has survived, which later closed off the cloister in the east. The Capitoline Temple had 4 m deep foundations and was divided into three cellae for the images of the gods. In particular, the nave, which still exists today, stands on the foundations of this temple, which thus determined the basic form of the church before it was extended to the west and east.
Modern Times
The bell tower collapsed in 1637 and only the lower floors were rebuilt. The stair towers, but not the Romanesque flank towers that have survived to this day, were demolished down to the base floors in 1780 because they were in a state of disrepair . The roofs of the nave and choir were probably raised to the same height in the same century and the roofs of the transept arms (north and south apses) were lowered.
After 1804, the preserved Gothic tower of the nearby parish church of Klein St. Martin served as a bell tower. This tower burned down during air raids on the night of 30 to 31 May 1942 and the deep, around 5 ton heavy three-bell chime from 1836 (strikes: a 0 , cis 1 and e 1 ) was also destroyed. The tower was rebuilt, but the bells were not replaced.
The cloister, west of the church, dating from the Middle Ages, was demolished in 1849. Opposite the church on Kasinostraße is the monastery’s unadorned abbess’s house, dating from the middle of the 18th century.
St. Maria im Kapitol was very badly damaged in the Second World War: the north conch , parts of the crossing , the Gothic nave vaults and large parts of the west building were destroyed; in June 1948 the unsecured east conch collapsed. The reconstruction was largely based on the state of 1150, the various highlights of the east-west axis were not restored. Gothic chapels and south porch were of course preserved. Until 1956 the church could be used for worship, initially in the separated western part, closed with a flat sloping wooden ceiling, and from Christmas 1984 also in the largely reconstructed eastern part. The late Gothic tracery barriers of the east conch were reconstructed in 1981/1982.
Wooden Door
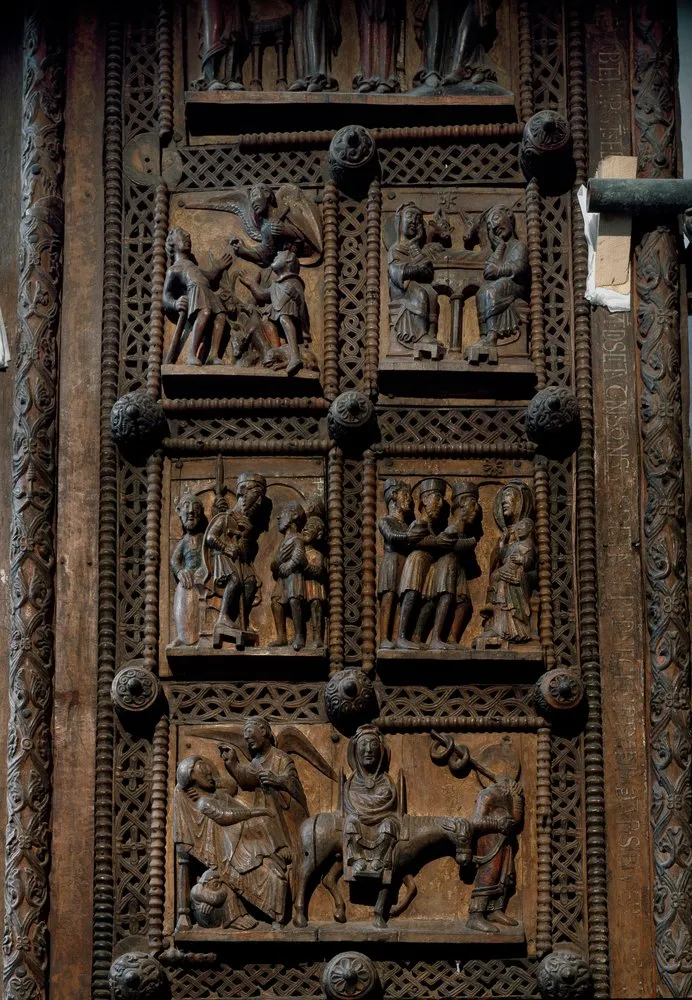
The wooden door of St. Mary in the Capitoline Hill, on display in the south aisle, is one of the most important wooden doors in art history . It dates back to the time when the church was completed in around 1060, and was only brought into the interior in the 1930s. The two door wings closed off the portal of the north aisle for almost 900 years and are still in excellent condition, even showing traces of paint. The door wings feature 26 reliefs with scenes from the life of Jesus . This door is modeled on early Christian wooden doors, for example those of Santa Sabina in Rome or Sant’Ambrogio in Milan. With their structure of framed reliefs, the door wings follow the tradition of late antiquity . The left door wing shows the childhood of Jesus according to Matthew , the right one shows the passion of Jesus and his resurrection .
Salvator Chapel
The Salvator Chapel of the Hardenrath family from the 1460s was almost destroyed in the Second World War, so that hardly anything of its painted lining with a starry sky and figural program can be seen anymore. However, the east window with a crucifixion and, above all, two painted sandstone sculptures flanking the altar from the workshop of Niclaus Gerhaerts (around 1466) have been preserved due to storage during the war. The Virgin Mary and the eponymous Christ as Salvator Mundi are among the few works that can today be attributed with sufficient certainty to the immensely influential sculptor who worked in Strasbourg . His expansive, lively style, with body and garment separated by strong undercuts, was not only innovative, it was also favored by Emperor Frederick III. The figures carved and painted in Strasbourg, which were transported across the Rhine to Cologne, are also the northernmost representatives of his work, which otherwise met with little response on the Lower Rhine. Only a Salvator Mundi in the Schnütgen Museum (Inv. A 473) and a similar figure from 1510 in Kempen (Lower Rhine Museum of Sacred Art), both from the circle of Master Tilman , represent simplified copies of the Christ sculpture in the Hardenrath Chapel.
The small retable with a carved group of figures of Mary among the twelve apostles from the late 15th century fits in with the chapel’s time period, but is not part of the original furnishings. The wing panels with the donor figures are additions from the 19th century.
The large singers’ gallery in front of the entrance to the chapel is part of a foundation by Johannes Hardenrath, which was used to set up a singing school and a choir. In contrast to the private chapel, this foundation, as well as the financing of the choir screens, benefited the general public.
Rood Screen
The Rood screen dates from the Renaissance period and stood from the 18th century until the 1980s on the border of the nave and the west building. Since the renovation in 1985, it has been moved back to its original location in front of the western crossing pillars and set one meter higher. This earliest Renaissance work in Cologne was built in Mechelen between 1517 and 1523 on behalf of five Cologne patrician families (including the Hackeneys) . When the order was placed, however, no consideration was given to the fact that the length of the feet varied greatly from region to region. As a result, the rood screen turned out to be considerably larger than intended. Today it supports the organ. The raised platform beneath it also serves as an altar area and occasionally as a stage.
The architectural structure is made of black marble , the building sculpture and the sculptural decorations are made of white limestone . The artist is identified as the cathedral builder Konrad Kuene van der Hallen. Here, too, the medallions depict scenes from the youth of Christ and scenes from the Old and New Testaments. The statues represent saints and prophets. The decorative elements already show pure Renaissance forms, whereas the reliefs look like stage boxes of late Gothic carved altars and the figures are also still determined by the canon of late Gothic forms. There is a certain cheerfulness at work here, an emphasis on bourgeois virtues in the ceremonial helmets and a clear reference to ancient forms in some of the capitals .
Organ
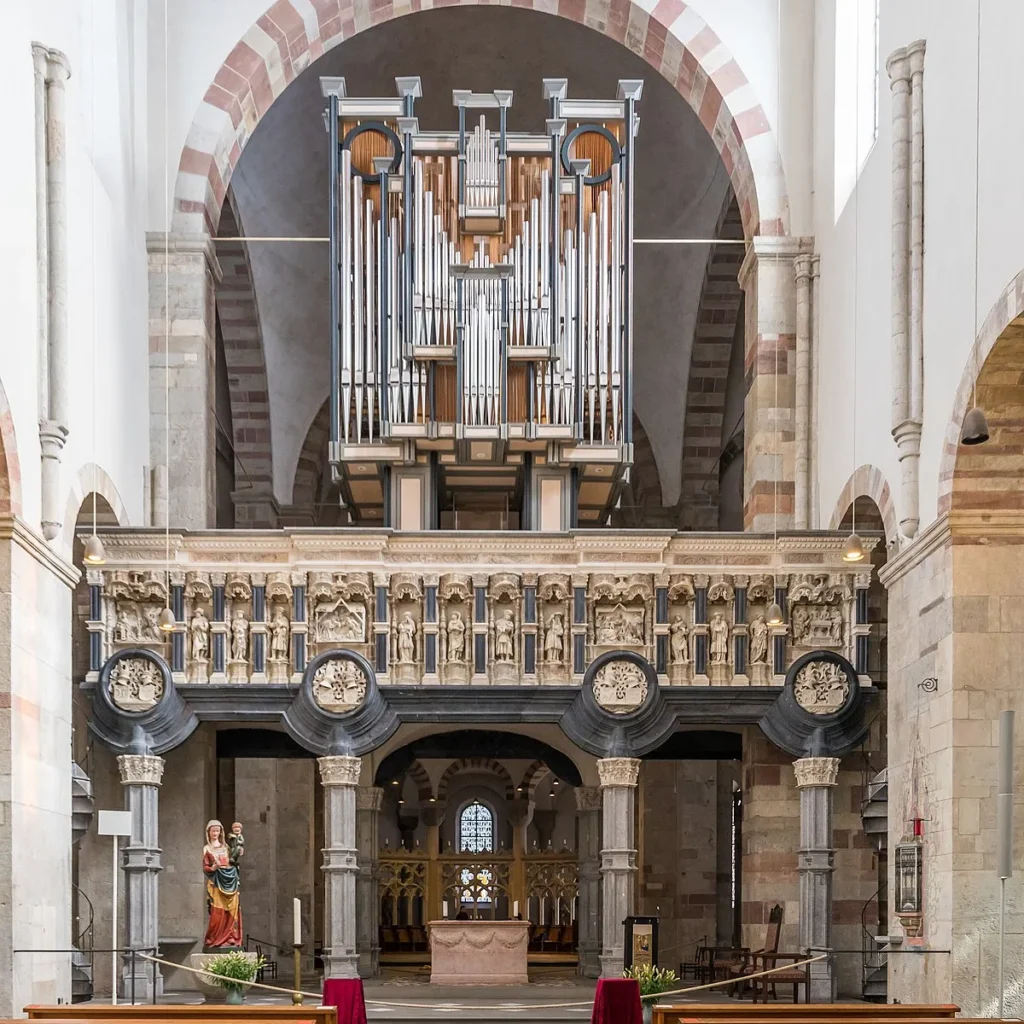
An earlier organ, which has not been preserved, was built by Christian Ludwig König in 1765–67 . This instrument was replaced in 1871 by an organ by Franz Wilhelm Sonreck . In 1909, Ernst Seifert ‘s workshop finally built a monumental instrument with four manuals and 90 registers , which was destroyed in the Second World War during the heavy bombing raids in 1942–44. The current organ on the rood screen was built in 1991 by Johannes Klais (Bonn). It has 35 registers on three manuals and a pedal .
Crypt
The crypt is connected to the foundations of the Roman temple to the east. It consists of a three-aisled, five- bay central room with a 3/6 end, to which two transverse wings are connected, single-column halls that extend to the corners between the apses. From each of the three sides of the polygonal end, a chapel protrudes under the ambulatory of the east apse, with a window in the base area of the bone wall. Because the building site slopes down towards the Rhine, these windows are above ground and there is even access from outside. It is connected to the church space by stairs from the transept arms. It is a slightly smaller replica of the crypt of Speyer Cathedral, which had been built shortly before , and was imitated a little later in the collegiate church of Brauweiler. This was built by Archbishop Hermann II and Abbess Ida’s sister Richeza.
Feast Day
Feast day: 8 September
A Novena is held on the first nine days from 29 August to 7 September. September 8, the day on which Mother Mary was born, is celebrated as a Holy feast.
Church Mass Timing
Every Sunday : 9:30 am., 10:30 am.
Every Thursday : 6:30 pm.
Church Opening Time:
Monday : 9:00 am – 6:00 pm
Tuesday : 9:00 am – 6:00 pm
Wednesday : 9:00 am – 6:00 pm
Thursday : 9:00 am – 6:00 pm
Friday : 9:00 am – 6:00 pm
Saturday : 9:00 am – 6:00 pm
Sunday : 9:00 am – 6:00 pm
Contact Info
Address :
St. Maria im Kapitol
Kasinostraße 6, 50676 Köln, Germany.
Phone : +49 221 214615
Accommodations
Connectivities
Airway
Cologne Bonn (CGN) Airport to the Basilica of St Mary in the Capitol, Cologne, Germany distance between 15 min (14.6 km) via A559.
Railway
Cologne Central Station to the Church of Basilica of St Mary in the Capitol, Cologne, Germany distance between 5 min (2.1 km) via Tunisstraße.

