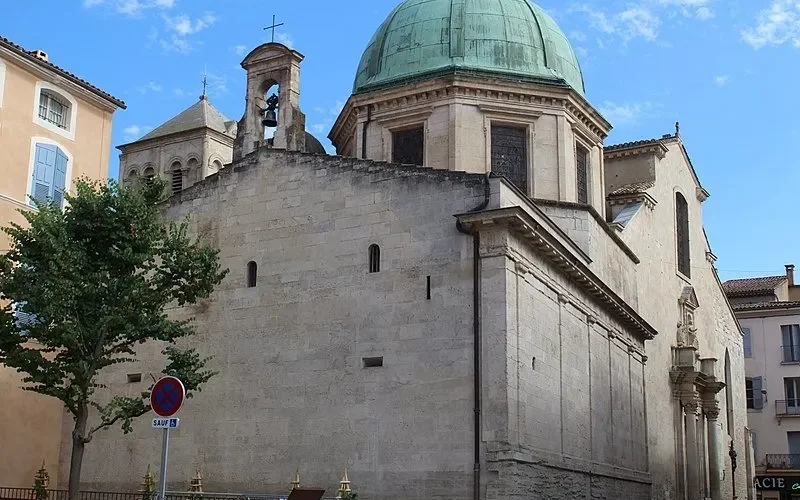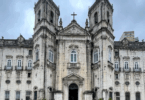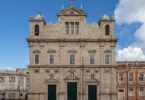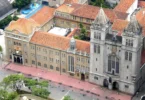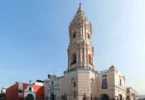Introduction
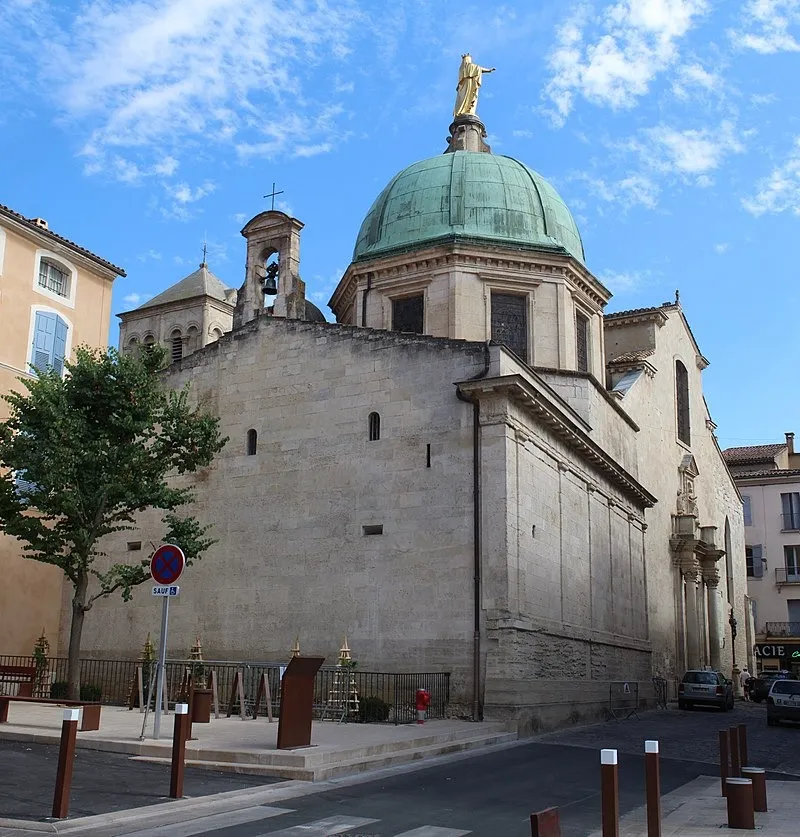
Apt Cathedral (Cathédrale Sainte-Anne d’Apt) is a Roman Catholic church and former cathedral located in the town of Apt in Provence, France now designated as a national monument.
The shrine is the relic church of Saint Anne. Formerly a cathedral, it was the seat of the Bishop of Apt until the French Revolution. Under the Concordat of 1801, the diocese was divided between the Dioceses of Avignon and Digne.
Pope Pius IX granted a Pontifical decree of coronation towards its venerated Marian image through the former Archbishop of Avignon, Monsigneur Louis Anne Dubreil on 9 September 1877. The white marble image depicting a child Blessed Virgin Mary is notable for having been a late creation of the renowned religious sculptor, Giovanni Maria Benzoni.
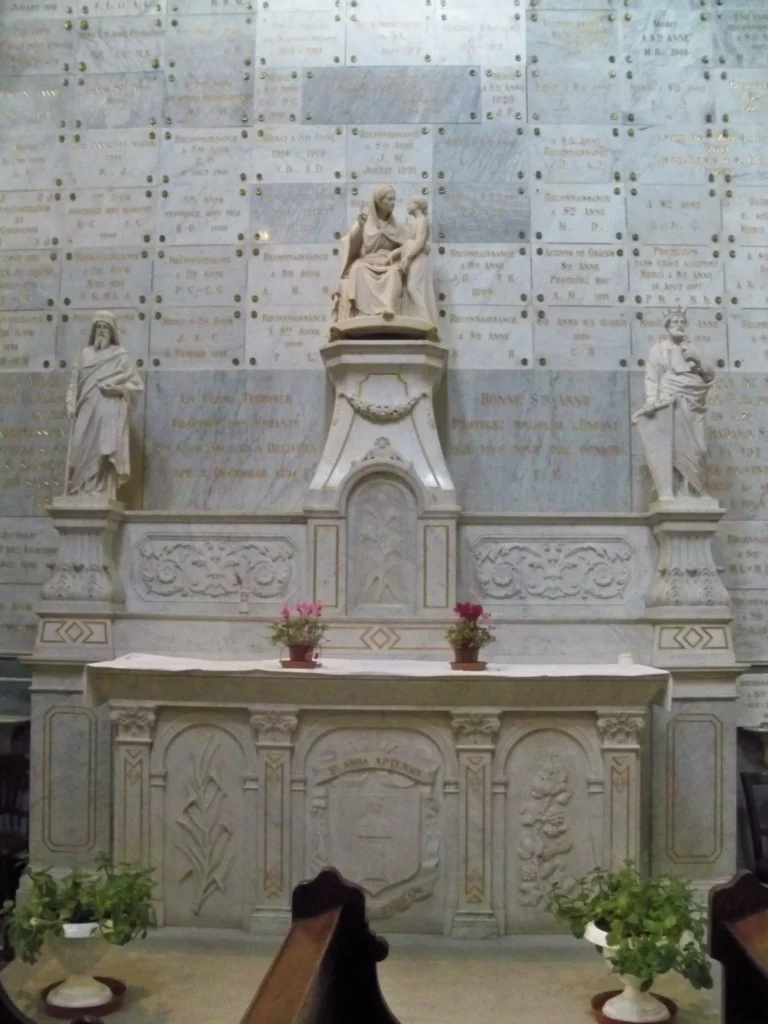
Antiquity:
The various acts of the cartulary of the Church of Apt and the archaeological excavations have highlighted the first burial and meeting places of the first Christian community of Apta Julia . Located outside the walls, they adjoined the Via Antiqua Massiliensis , the entrance to the Rocsalière valley, to the southwest of the ancient city . On this Terra Sanctuaria , the oldest Christian necropolis of Apt with its sarcophagi from the 3rd century 13 , there was a church dedicated to Paul and a baptistery to John the Baptist .
This first early Christian cathedral and the city were destroyed between 260 and 280 by a Frankish invasion . At the beginning of the 4th century , this Saint-Paul / Saint-Jean cathedral group was moved intramuros . Excavations have revealed that this second cathedral (16 m × 10 m ) had been built on the podium of a temple whose columns it had reused, that it included a central gallery flanked by two side aisles and that its location was between the Theatre and the major east / west axis of the Julian city . Although the name of the bishop remains unknown, we know that at the first Western Council , held in Arles in 314 , the Church of Apt was represented by the priest Romanus and the exorcist Victorius . It was not until the Synod of Nîmes in 394 that the signature of the first historical bishop of Apt appeared , in the person of Octavius . His cathedral was located exactly under the site of the current one dedicated to Saint Anne and it was this second cathedral that Castor consecrated to the Beata Maria , during the following century and most certainly after the decisions of the Council of Ephesus in 431 . In the 5th CENTURY , we know more about the existence of the bishopric of Apt, thanks to texts by Saint John Cassian , abbot of Saint-Victor of Marseille , written at the request of Castor of Apt . Next to the new baptistery, located under the current Clock Tower and which remained in use until the 16th century , the bishop had an oratory built under the name of the Holy Saviour . It was there, at his request, that he was buried . Later, Apt bishops attended several councils , including Julius at Riez in 439 and Clementius at Orléans in 549. Then the great Burgundian , Visigothic and Ostrogothic invasions , peoples who claimed to be Arianists , destroyed the Roman heritage. It was then the turn of the Lombards who had come down from the Alps to ravage the country of Apt in 574 . Between Bishop Innocentus, who attended the Council of Paris in 614 , and Trutbert , who was present at the plea of Sermorens in 853 , no document exists proving the presence of a bishop in Apt .
Great invasions:
The cartulary of the church of Apt, even if its first act is dated 835, relates a certain number of facts perfectly known elsewhere. In particular, it refers to the raids carried out by the Saracens between 731 and 739 and then to the intervention of the Franks of Charles-Martel which followed . A century later, an act of Louis the Blind , king of Provence , indicates that in 896 , a new incursion of the Saracens had destroyed the city and its cathedral . By 975 , the destruction had been such that Bishop Nartlod had to move his seat and settle in the church of Saint Peter on the other side of the city . This third cathedral which adjoined the current Saint Peter’s Square survived until the 15th century 24 and it was there, in this new episcopal seat dedicated to Saint Mary, Saint Peter and Saint Castor, that, onAugust 4, 991, Bishop Teuderic granted a charter to his twelve canons consecrating the foundation of a cathedral chapter.
It was not until 973 and the capture of Dom Mayeul , Abbot of Cluny , whose family was originally from the region of Apt, that the Saracens were driven out .
Two years later, life could resume its course and the pagus Aptensis began to be covered with castrii , bridges, churches and chapels . It was then a question of making the cathedral regain its historic seat. But the ruins of Sainte-Marie and Saint-Castor were such that Bishop Étienne gave up on having them cleared . But in 1038, he abandoned the Saint-Pierre cathedral and went to settle in Bourg . He had a new church built there for the bishopric, on the site of the current sub-prefecture, and he dedicated this fourth cathedral that he had just built to Sainte-Marie Nouvelle . It surmounted a three-nave crypt in which the bishop was buried but was demolished in the 18TH century during the construction of the Episcopal Palace .
It was Alfant, Aufant, known as d’Agoult , his successor who decided theJune 27, 1056to rebuild the old Sainte-Marie-et-Saint-Castor cathedral on its current site . This new cathedral group, whose church had two naves , was largely financially supported by the Agoult-Simiane . The clearing of the ruins was done up to the level of the crypts and was the occasion for the invention of the relics of Auspice who was from then on considered the first bishop of the church of Apt . The work on this fifth cathedral was not completed when Urban II visited in 1096. But it is certain that he stayed in Apt from1stAtAugust 6of this year and that he had to consecrate the walls . It was used for worship again from 1160 , when Sainte-Marie Nouvelle was abandoned . Of this 11TH century cathedral , only the floor of the nave remains, which excavations found two meters lower than the current level.
A new cathedral – the sixth – was completely rebuilt during the 12th century UNDER the episcopates of Guilhem / Guillaume I (1158-1162) and Peire /Pierre de Saint-Paul (1162-1182) . Thanks to a lapidary signature on one of the lintels of the upper crypt, we know that one of the architects and builders was Hugues, known as VGo and a careful analysis of his style by Paul-Albert Février has detected an architectural influence from the Orient: “In the north nave of Apt Cathedral, in the 12TH century , the acanthus flowers traced on the molding that runs to the base of the vault curve as if touched by the wind: and I cannot help but think of these Byzantine capitals almost contemporary with those with rams’ heads or eagles that arrived in the West and which have their descendants in the cloisters of the south . “
In 1179 , Pierre de Saint-Paul transferred the relics of Castor to the new crypt of ” Sainte-Marie du Siège “, then new work was started on the southern aisle under the episcopates of Guiran de Viens (1186-1193) and Geoffroy (1208-1221) . This southern aisle bears traces of three major work campaigns that took place from the middle of the 11TH century to the beginning of the 13th century 33 . In 1272, Bishop Raimond Centullion consecrated the two altars of the Virgin and Saint John .
It was not until the 14TH century and the episcopate of Hugues de Bot that new developments were made. In 1313, the bishop had a northern nave added so that it could serve as a burial place for members of his family from Saignon . Half a century later, the ruins of the early Christian cathedral dedicated to Saint Paul, at the entrance to the Rocsalière valley, were cleared by decision of the Apt City Council, datedApril 13, 1366, in order to reuse these stones in the construction of new towers to support the ramparts .
Renaissance
Further alterations took place in the mid- 16th century FOLLOWING a five-year jubilee granted in 1534 to Cesare Trivulce , Bishop of Apt. Indulgences were granted to all the faithful who visited the cathedral and venerated the relics of Christ’s grandmother. The number of visitors was so great that part of their donations was used to consolidate the vault, make a new frontispiece for the great door and install new organs .
Modern Period
In 1643, the Bishop of Apt, Modeste de Villeneuve-Arcs , the cathedral chapter and the city’s consuls decided to build a new chapel in honour of Saint Anne. An unfounded tradition attributed the design to François Mansart , but we now know that its author was the great Avignon architect François de Royers de la Valfenière . Begun in 1643, temporarily suspended by cash flow problems, the work was reactivated in 1660 following the visit of the Queen Mother of France, Anne of Austria , who came to Apt onMarch 27, 1660to thank her patron saint for allowing her to be a mother. Her pilgrimage completed, she donated gold reliquaries to Bishop Modeste Villeneuve des Arcs who had welcomed her and encouraged her to continue what has now become the “royal chapel”. But the promised royal gift never arrived, probably embezzled by a dignitary of the Court. The bishop made up the deficit and the chapel was finally consecrated onJuly 26, 1664 .
At the same time, there had to be a restoration of the upper crypt since during his pastoral visit theMarch 12, 1673, Bishop Jean de Gaillard noted that it appeared ” in as good a condition as it had been for several years “.
Around 1721 , under the episcopate of Ignace de Foresta , the Chapter and the City Council jointly decided to carry out the last major works in the cathedral. They consisted of the restoration of the great nave and raising the vault .
Apt and its cathedral remained the seat of a bishopric until the French Revolution . During the concordat of 1801 the diocese was abolished and divided between the dioceses of Avignon and Digne .
Contemporary Period
In the middle of the 20th century , under the municipalities of Jouve and Jean, a restoration campaign allowed the south aisle to regain its initial appearance and to place a Romanesque altar in the apse .
Architecture of Cathédrale Sainte-Anne
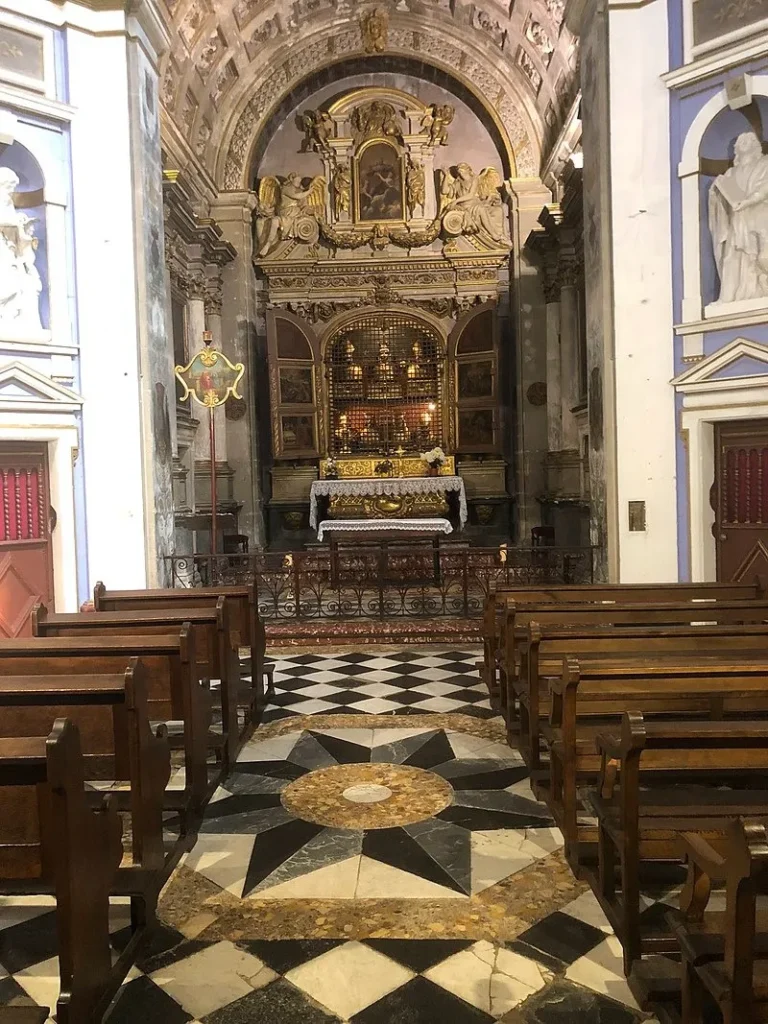
The Exteriors
The southern exterior wall, as evidenced by an arcade, now hidden, opened between the cloister and the crypts. Old bays, to the east and west of the porch of the Clock Tower, illuminated this façade. Placed slightly above the raised ground, three tombs – former graves of notables – dating from the 13th , 15th AND 16th CENTURIES still mark the old cemetery adjoining the Saint-Sauveur oratory .
The originally Romanesque western façade has been considerably widened towards the north, as the building has been enlarged. Today it is 42 metres wide, making this façade one of the widest among the cathedrals in the southern half of France (Bourges: 45 metres). The depth or external length of the cathedral is only 50 metres. To the south, the Romanesque façade corresponds to the central and southern naves and measures 20 metres. In the centre, the Gothic portion added in the 14TH century and corresponding to the north nave, was partially covered to the north by the 17TH century façade, and measures 4 metres. Finally, to the north, the classical part of the façade, built in the 17TH century and corresponding to the Sainte-Anne chapel, measures some 18 metres wide.
The current entrance is flanked by two columns with smooth shafts crowned with composite capitals where acanthus leaves and volutes are found . It is surmounted by a two-level entablature , the architrave being topped by a cornice with dentils. Two fire pots frame a niche with a triangular pediment. To the right of the portal, a Gothic bay lights the Romanesque nave a cross dated 1805 whose Christ was later cast by the blast furnaces of Rustrel , in 1851 .
The Romanesque Bell Tower
Built on the transept crossing , it is quadrangular. Its single floor is topped with a low pyramidal roof. Four bays twinned by small pilasters open on each facade while at the corners and in the center eight columns with capitals rest on the cornice which encircles the spire .
The bell tower houses five bells, used for services. These bells are not electrified and are rung manually with ropes, which is rare for a cathedral.
The Dome
It is above the royal chapel and is covered with copper plates . The gilded bronze statue that surmounts it is the work of Joseph-Elzéar Sollier, a sculptor from Apt, and it was cast in Paris in 1877.
The Church
At the beginning of the construction, there were only two Romanesque naves of three bays , oriented east-west as was appropriate, and separated by large semi-circular arcades resting on strong piers . In the 14TH century , a third nave was added to the north of the original building, Gothic and vaulted with ribs , and to do this it was necessary to profoundly modify the central nave (former northern nave) .
The Lower Crypt
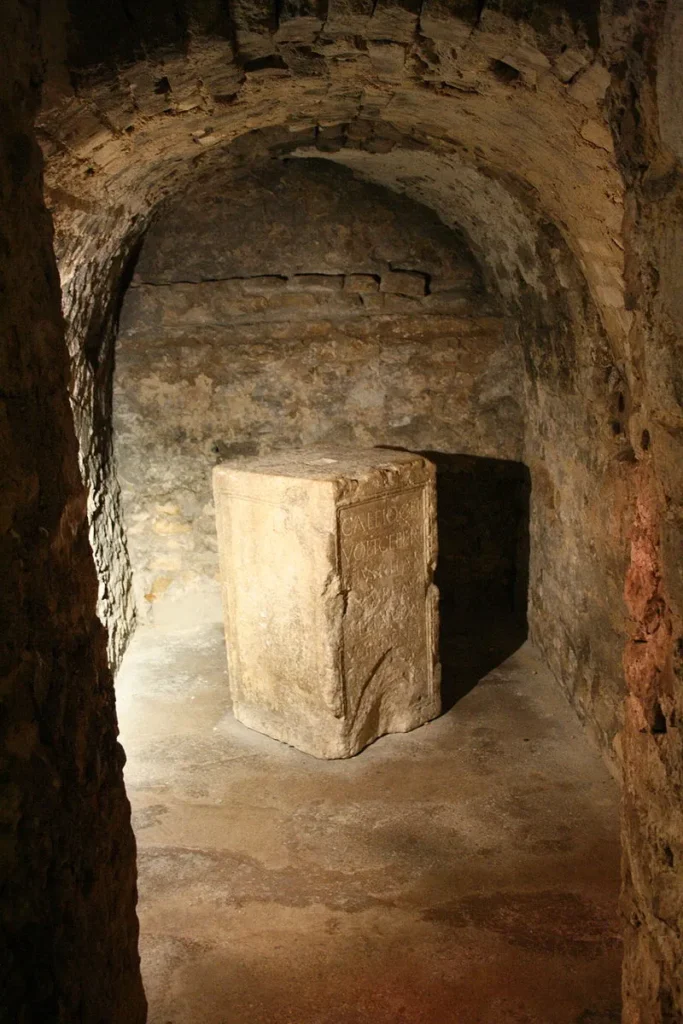
It corresponds to the very first Christian sanctuary that was in the ancient city. This crypt is composed of a sort of narrow corridor, 7.10 meters long, which gives access to the ancient place of worship. In the center is placed a Latin inscription honoring C. Allius Celer, who was flamen of Apta Julia . In the vault an umbilicus, still visible, allowed the faithful to participate in worship from the upper crypt .
During the construction work on the first intramuros cathedral , niches were dug into the walls, one of which is still grilled, which served as reliquaries. Tradition has it that it was here that the relics of Auspice and Anne were discovered . The ceiling is decorated with slabs recovered from the Carolingian church. These are chancels decorated with interlacing, flowers and fruits, dominated by grapes. They are incised with period graffiti . Much remodeled, this crypt seems to date more to the Merovingian period than to the Gallo-Roman period .
The Upper Crypt
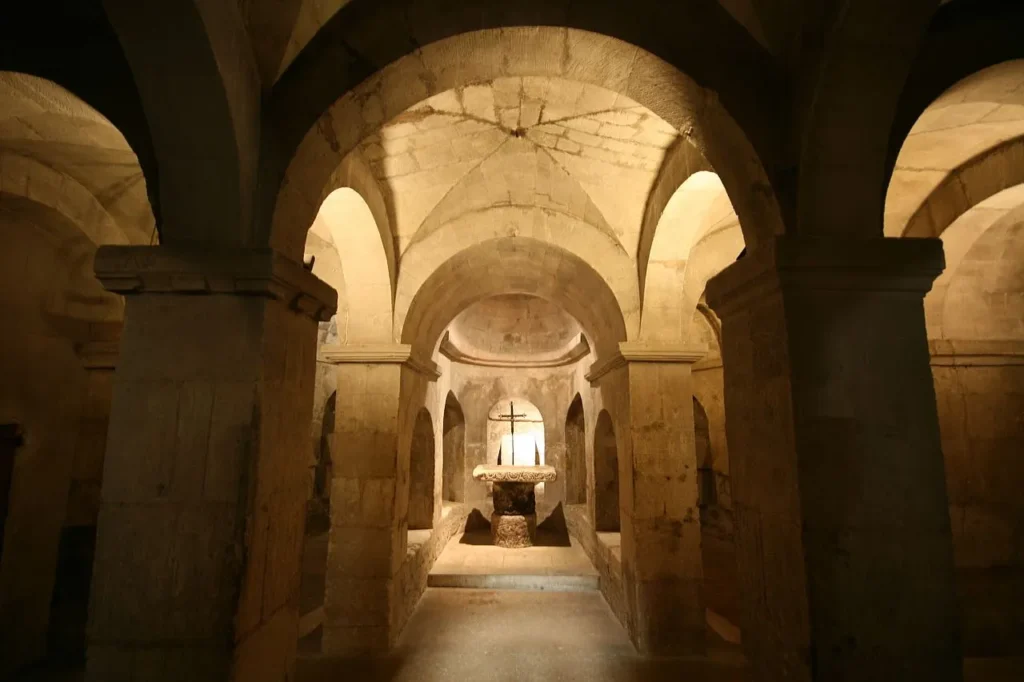
Located at ground level of the ancient city and under the transept of the 11TH century church of which it is contemporary. Its original side accesses were replaced by a central staircase built in 1861. From there, an ambulatory , covered with a barrel vault , supported by transverse arches which rest on undecorated imposts , surrounds the center of the crypt. It consists of a small choir covered with a cul-de-four vault , separated from the ambulatory by a wall pierced by five arches. In the center, the tabular and monolithic altar, resting on an antique element, dates from the 8TH century , and comes from the old Saint-Pierre cathedral .
On the outer perimeter, in the arcades, along the wall, are 13TH century sarcophagi in which the bones of the faithful who were buried under the cathedral’s paving were gathered. On the pillars, on the choir side, an inscription mutilated during the “restoration” of 1861 recalls the consecration of the crypt. We can still read there: AHNC CRIPTAM SCAM […]NC CRIPTAM SAG… . In the southern part is the tomb of Jean-Baptiste de Vaccon, Bishop of Apt ( 1723 – 1751 ), and on the lintel of the old access the inscription VGo, signing the work of this architect and designer of the crypt .
The Southern Collateral
Attached to the central nave in the 11th century , it has fully preserved its Romanesque structure. It is topped with a semicircular barrel vault , supported by transverse arches . This vault rests on a sculpted frieze composed of plants . The southern arm of the transept, called Corpus Domini , precedes the apse, which is very stripped down. Separated from the nave by a transverse barrel vault with the same frieze, its central bay was blocked in the 18TH century during the construction of adjoining buildings .
In the apse was placed an altar in white marble from the Pyrenees, also dating from the 12TH century . Originally, it served the central nave and its niches were decorated with bronze statuettes that have now disappeared. During the 19TH century , three side chapels were installed in this collateral. Those dedicated to Mary and Joseph were removed during the restoration of 1962. Only the chapel of the Holy Spirit, which houses the baptismal font, remains. This chapel is decorated with a painting by Parrocel , entitled The Descent of the Holy Spirit .
The Central Nave
The central nave, completely remodeled in the 16th AND 18th CENTURIES , has retained little of its initial Romanesque construction. All that remains, above the sixth bay, is a transept crossing on which the Romanesque bell tower rests. The nave was raised by two meters and a ribbed vault replaced the barrel vault, which allowed large windows to be opened. The apse, for its part, was replaced at the same time and made way for a vast neo-Gothic choir . It houses the chapter stalls . They were made between 1708 and 1710 by Antoine Nallein , a cabinetmaker from Manosque who received 1,180 pounds for his work .
The series of nine paintings exhibited there dates from the middle of the 18TH century and represents the life of the Virgin. These paintings are the work of Christophe Delpech and A. Marron, originally from Apt. At the back of the choir is the “Stained Glass Window of Apt” . This very beautiful stained glass window, one of the few that has come down to us intact from the 14th century , IS the work of master glassmaker Audibert Chacharelli. Commissioned by Urban V , who consecrated it during his visit to Apt on October 22, 1365, it represents Saint Anne, the Virgin Mary and the Child Jesus .
In the nave, six other paintings, depicting the life of Christ, are by the brushes of the Delpech brothers, Christophe and Pierre, students of Parrocel , while against the first pillar of the south aisle is presented The Holy Family by Nicolas Mignard .
The Decorations Of The Cathedral Date Mostly From The 18th Century :
- organ case, woodwork;
- high altar in marble;
- Gilded wooden statues of Saint Roch and Saint Jerome (end of the 17TH century ).
Other artistic treasures that can be admired on the pillars of the central nave:
- A 17TH CENTURY painting by Lelong depicting the Virgin carried by angels, praying on the tomb of her mother, Saint Anne. The Virgin is surrounded by the various saints associated with the region.
The North Aisle
Added in the 14TH century , it is Gothic and has a ribbed vault. Several side chapels open to the north onto this nave, one of which was covered with an oval dome in the 18TH century.
The Chapel of Sainte-Anne
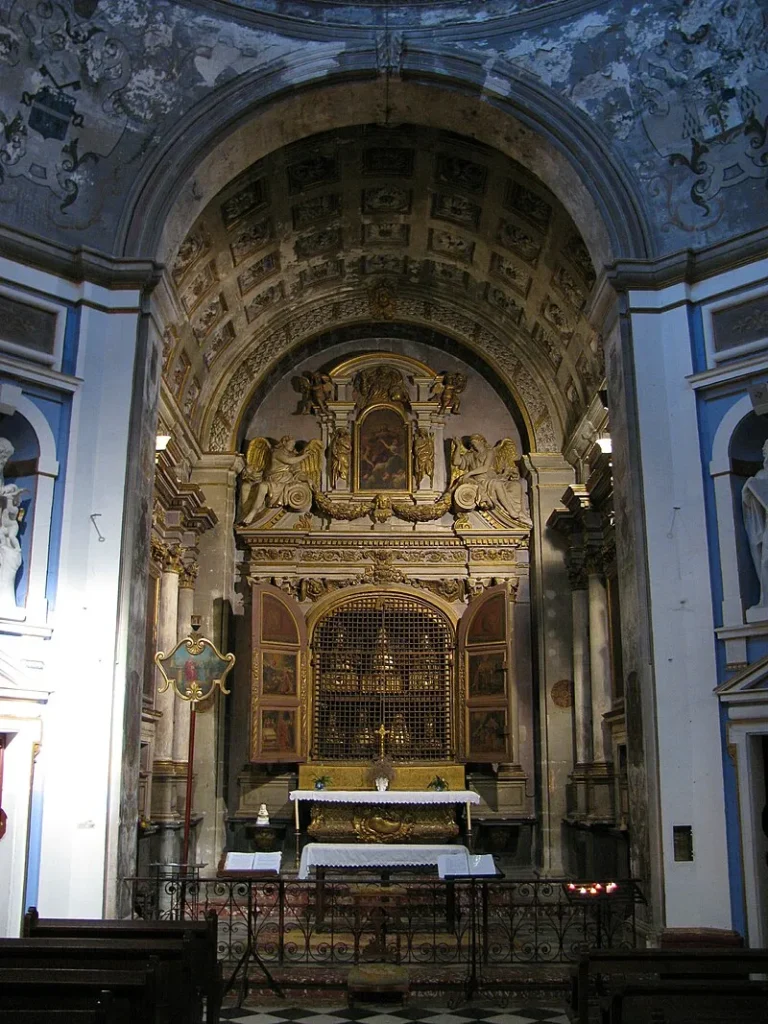
The cathedral boasts a tradition according to which the relics of Saint Anne were brought by Saint Lazarus , Saint Madeleine and the Saint Marys to Gaul. After a stay in Marseille, they were entrusted to Bishop Auspice of Apt who protected them in a vault called Antrum antiquum in the middle of the 3RD century . According to the account of Jean de Nicolaï in his breviary of 1532, the remains were miraculously discovered during a great religious ceremony attended by Charlemagne in Apt 49 . The emperor followed the instructions of Jean, son of the Baron de Caseneuve, blind, deaf and mute, who had fallen into a trance, and had workmen clear a walled-up crypt in which the relics lay in a cypress chest . Covered with the ” veil of Saint Anne “.
This legendary invention of Carolingian relics is based on a clearly apocryphal correspondence between the Emperor and the Pope, produced by authors of the 17TH century . The oldest testimonies relating the cult and the presence of the relics of Saint Anne in Apt do not go back beyond the 12TH century (first mention in a sacramentary of this period). These relics, like so many others, were probably brought to Apt at the time of the Crusades, after the first. Apt specifically preserves the relics of the bust, those of the other parts of the body were offered to sovereigns or distributed in many churches .
The Chapel of St. Anne is the largest of the cathedral’s side chapels. Some 16 metres deep, it extends along an axis perpendicular to the main nave (to the north, that is to say to the left just after entrance ). It comprises a square bay with canted sides, topped by a drum and a dome, and extended by a vast, wide and low nave, itself covered by a coffered vault supported by a beautiful entablature resting on sturdy pilasters.
Complex circulations ensured pilgrims’ access to the relics and the well with miraculous waters, located under the altar at the back of the nave. The whole was built from 1643 to 1664 to the plans of the Avignon architect François de Royers de la Valfenière . The sculptures of the altarpiece, including large angels lying on the volutes of the pediment, are by the Aix artist Jean-Claude Rambaud . In the cut sides of the entrance bay are niches housing four statues of the evangelists. There is also a monument built for the Great War, a statue of Saint Anne and another of the Virgin. The choir also has statues of the bishops of Apt from the 17TH century , a reliquary arm of Saint Anne, made by Armand Caillet in the 19TH century , as well as various other artistic treasures.
The Organ
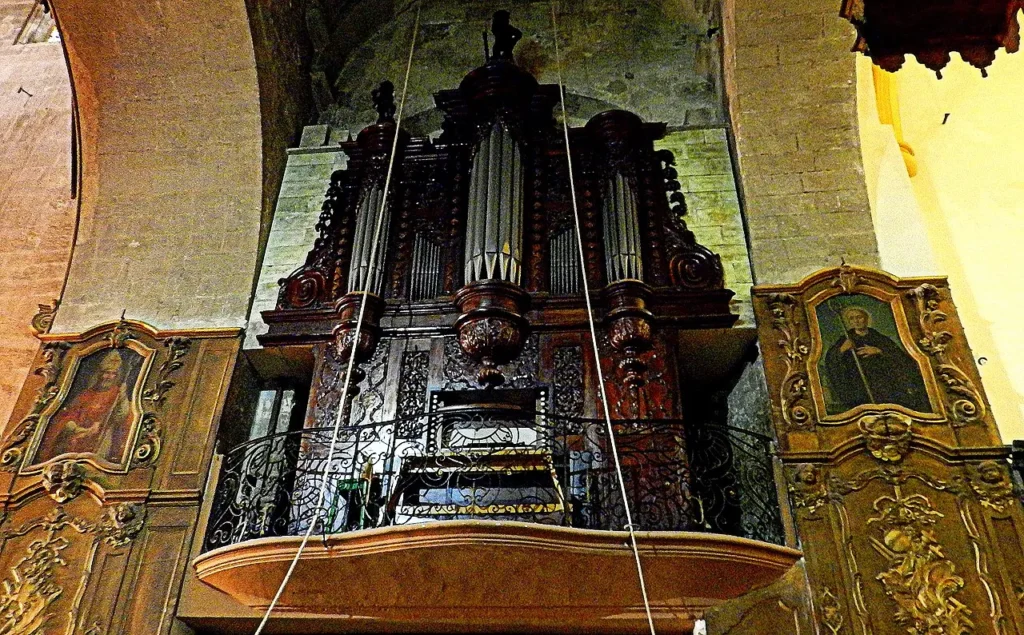
The organ was built in 1705 by the organ builder Charles Boisselin to replace a previous instrument placed near the entrance. The case has remained unchanged, through maintenance, modifications and lifting of the instrumental part (the latest in 2013). This case is very close in appearance to that of the Notre-Dame de Saint-Paul-Trois-Châteaux cathedral ( photo ), as well as that of the abbey church of Saint-Gilles du Gard ( photo ), made by the same craftsman.
The Grandstand And The Buffet Have Been Listed As Historic Monuments Since 1977.
The Treasure
Placed in the sacristy of the Sainte-Anne chapel, the treasure is composed of the “Veil of Sainte Anne”, the so-called chasse of Sainte Anne, the cradle of Sainte Anne (dated from the 14TH century), an ivory casket, two wedding caskets and liturgical manuscripts .
Feast Day
Feast day: July 26
The Annual feast day of Cathédrale Sainte-Anne, is celebrated on July 26 each year.
Church Mass Timing
Saturday : 6:30 pm
Sunday : 10 am, 10:30am,11 am
Church Opening Time:
Monday : 8:30 am – 6:00 pm
Tuesday : 8:30 am – 6:00 pm
Wednesday : 8:30 am – 6:00 pm
Thursday : 8:30 am – 6:00 pm
Friday : 8:30 am – 6:00 pm
Saturday : 8:30 am – 6:00 pm
Sunday : 8:30 am – 6:00 pm
Contact Info
Address:
Pl. de la Cathédrale, 84400 Apt, France.
Phone: +33490046171
Accommodations
Connectivities
Airway
Cathédrale Sainte-Anne, Apt, France to Monaco (MCM) is ,2 hr 9 min (145.9 km) via D900 and A9.
Railway
Cathédrale Sainte-Anne, Apt, France to La Bouquerie is, 6 hr 21 min (576.1 km) via A9 and A61.

