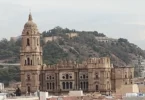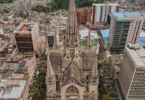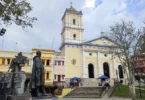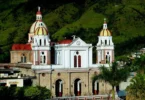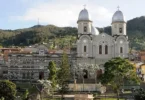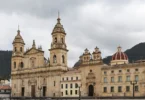Introduction
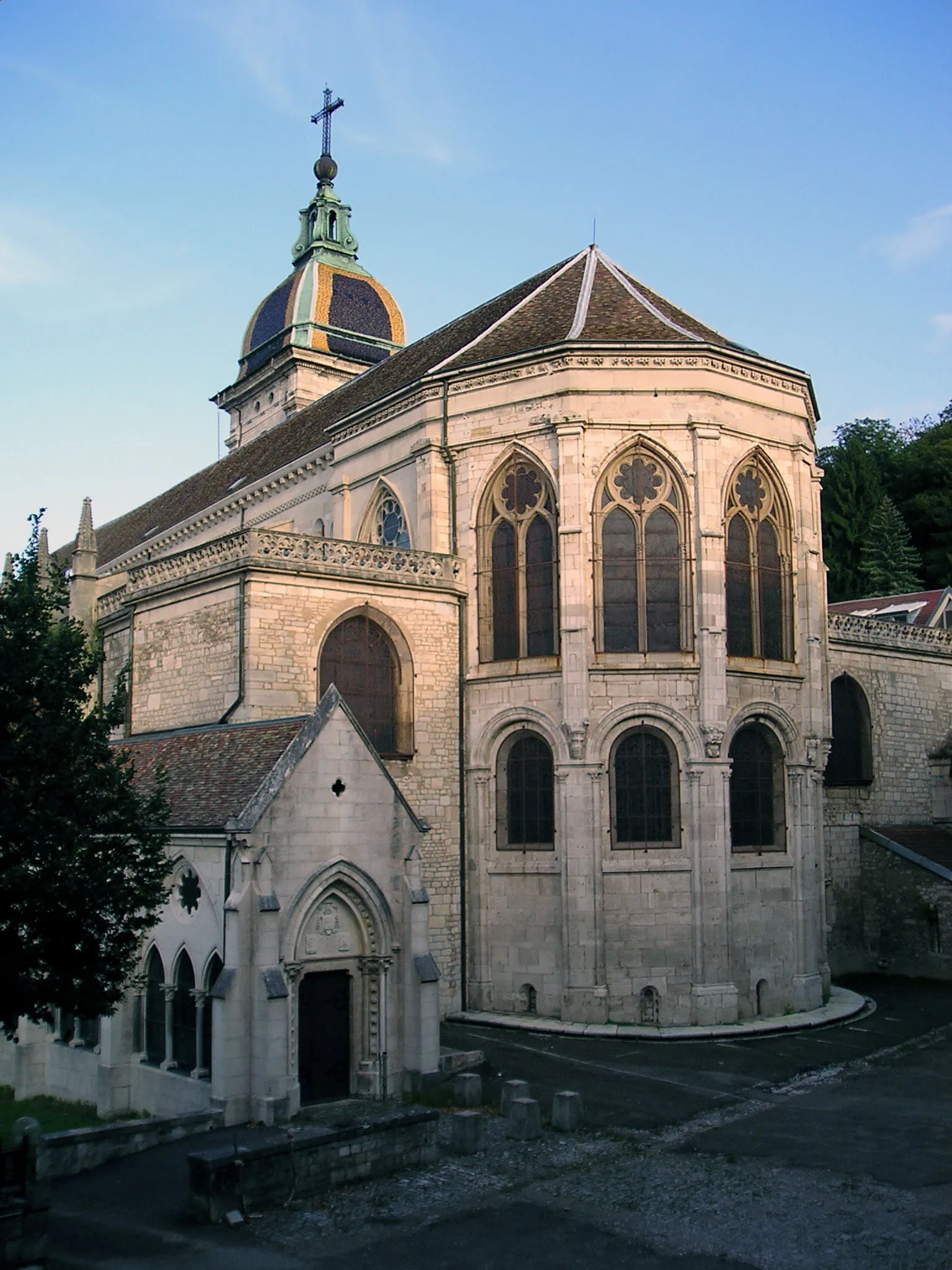
The Saint-Jean Cathedral of Besançon , also called the Saint-Jean Saint-Étienne Cathedral of Besançon 1 , is a church , basilica and Carolingian cathedral of Franche-Comté in Besançon , built in the 3RD century and then rebuilt several times, notably in the 9th AND 11th CENTURIES ; it includes Romanesque , Gothic and Baroque parts . The building is one of the few in France to include two opposing choirs Note 1 ; it contains around thirty paintings classified as historic monuments , an astronomical clock considered a masterpiece of the genre, as well as the Rose of Saint-Jean , a circular altar dating from the 11TH century and made entirely of white marble .
Its very legitimacy as a diocesan seat was questioned many times, notably by the nearby chapter of Saint-Étienne, but the Franche-Comté pope Calixte II restored this right to this church, considered the “mother house”. Many personalities were buried within the building, notably counts of Burgundy , but also archbishops of the city. The cathedral has been listed as a historic monument since 1875 2 .
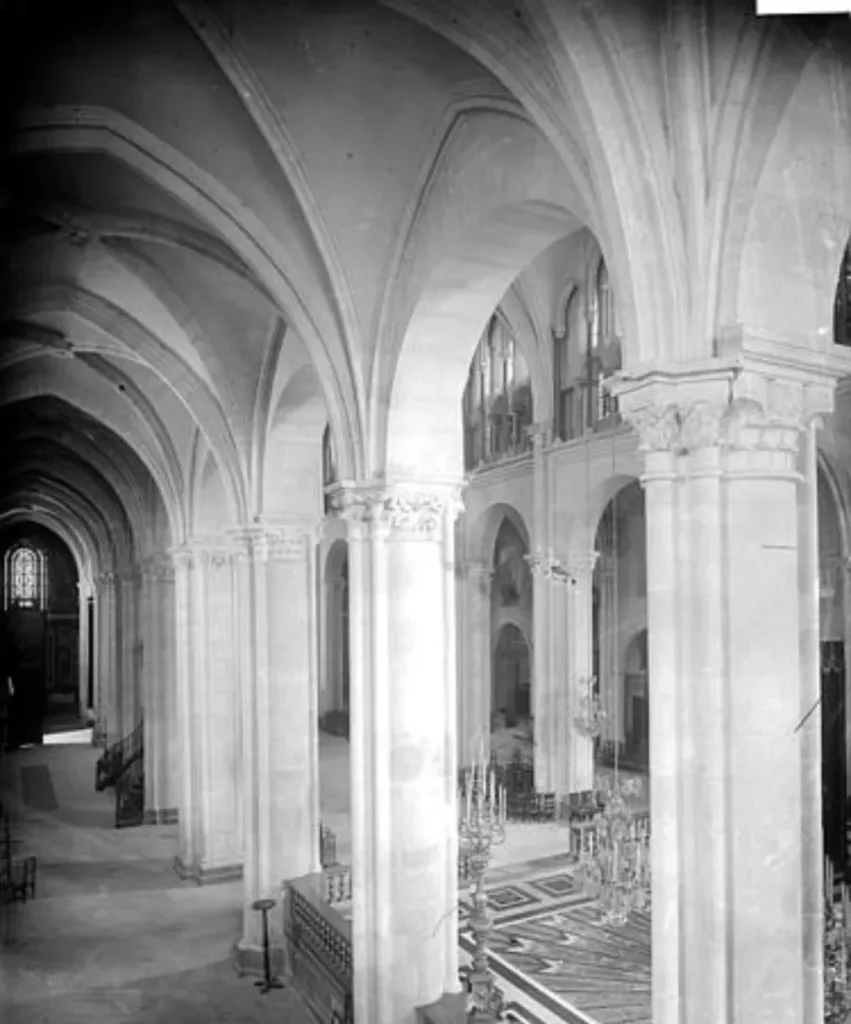
Besançon Before the Creation of its Archdiocese
Towards the end of the 2nd century , Bishop Saint Irenaeus of Lyon sent two evangelists, the priest Saint Ferjeux and the deacon Saint Ferréol , his brother, to found the Church of Vesontio ( Besançon in Latin ) and evangelize Gallo-Roman Sequania. They settled in a cave in the commune of Saint-Ferjeux from where they carried out their action, but were martyred and beheaded on June 10, 212on the orders of the Roman governor Claudius, who saw their Christian action as a source of public unrest. However, their objective was achieved, Franche-Comté was gradually evangelized and the church of Saint-Ferjeux was erected in their honor.
The foundation of the mother church
The first known bishop of the city is attested in 346: he is Pancharius (Pancrace), whom an episcopal catalogue names in sixth place, placing the first bishop of Besançon, Linus (Lin), around the middle of the 3RD century. The city has a church where the bishops sit, but little information has reached us from this period. Only the testimony of the Roman emperor Julian in 360 attests to the existence of places of worship: “the city is beautiful and large, adorned with magnificent temples” .
Another piece of evidence supports the hypothesis of a Roman church: a survey dating from 1863 near the top of the nave revealed “enormous Vergenne stones which had apparently served as foundations for Roman buildings” . This church was to be named Saint-Étienne, as was customary (indeed the main church was called Saint-Étienne, the second Sainte-Marie and the baptisteries generally Saint-Jean). In 590, a document called the life of Saint Colomban speaks of a miracle which supposedly occurred at the ecclesia of Besançon, without further details as to the location
At the beginning of the 9TH century , the building was completely remodeled and oriented differently, in order to gain more land, as evidenced by the current chapel known as Semaine .
The new building, in Carolingian style, is the work of Archbishop Bernoin who consecrated it onApril 21, between 811 and 838. This cathedral has three naves, no transept and two opposing apses, for a total size of approximately 65 meters. These two opposing apses bring the building closer to the cathedrals built at the time in Germania, and in particular that of Cologne .
The building has another notable feature: the main apse framing the Saint-Étienne altar and the episcopal throne face west, so that celebrations were held facing the people, a custom that the cathedral retained until the beginning of the 19TH century. The secondary apse, located at the other end, faces east and forms the chapel known as Sainte-Marie.
These very particular arrangements suggest that there were two churches beforehand, an architectural particularity that can be found, for example, in the Geneva cathedral group . The first building was to accommodate the main functions while the second cathedral had episcopal functions or hosted special celebrations, such as Easter. A baptistery and a residence for the bishop completed the whole.
When the two buildings were destroyed to build a new cathedral in the 9TH century dedicated to Saint John , the two old names were preserved for the altars (Saint Stephen for the high altar and Saint Mary for the altar of the counter-choir). This architectural particularity (choir and counter-choir) is a characteristic of the Rhine environment.
It was at this time that the patronage of Saint John officially appeared. It is thought that this choice was made by Archbishop Bernoin, who consecrated the new building in reference to the origins of the city’s church, founded by Saint Ferjeux and his brother Saint Ferréol , disciples of Irenaeus of Lyon , himself a disciple of Polycarp of Smyrna , disciple of Saint John. However, the oldest patronages of the building have survived, such as the Saint-Étienne altar or the Sainte-Marie altar, which leaves no precise answer as to the name of the cathedral.
The Saint-Jean cathedral is rarely mentioned, we speak more often of the Saint-Étienne church or chapter as mentioned in a document dating from 944, emphasizing the Saint-Étienne and Sainte-Marie church of Besançon. Only a document from the 10th CENTURY attests to the official name of Saint-Jean by speaking of the new Carolingian cathedral. Other elements enlighten us on the building designed by Bernoin, in particular on the richness and refinement of the decorations and in particular of the high altar of which mention is made of “the incomparable brilliance and the gems”.
This high altar is probably the origin of a golden table which was destroyed in 1642. The primitive baptistery was also probably added at this time not far from the new cathedral. This baptistery then became the new church of Saint-Jean-Baptiste ( ecclesia baptisterii ) which was also a parish church of which we find writings in liturgical texts from the 11th.
The Cathedral in the 11th Century
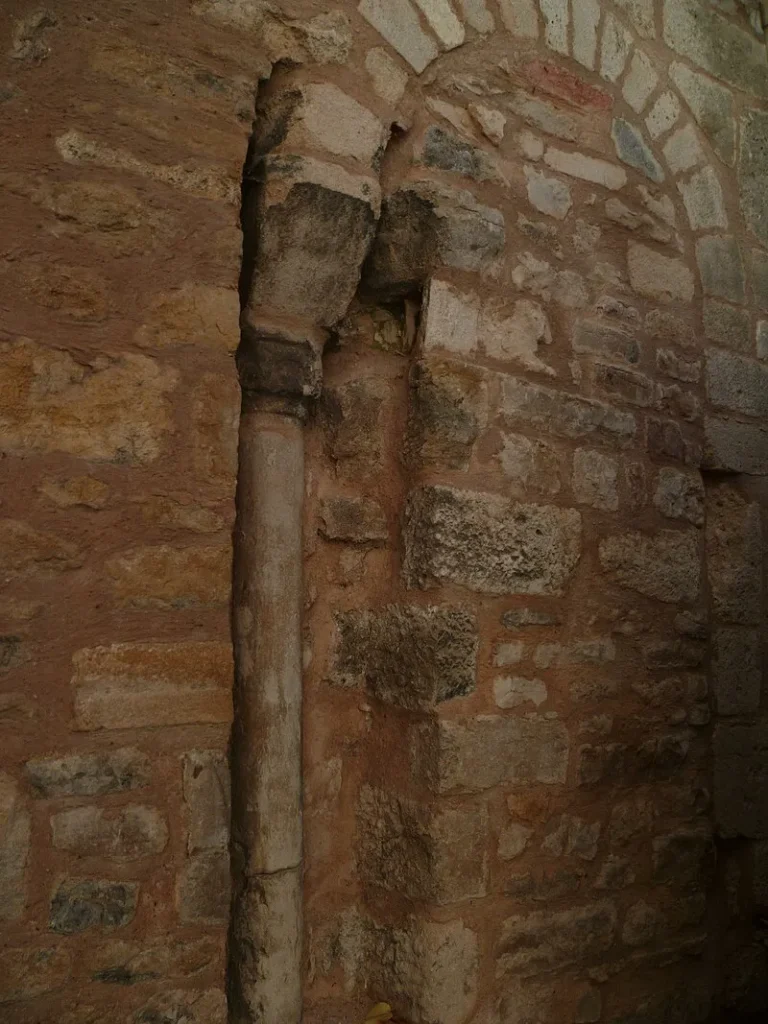
In the 11th century, significant renovations were carried out on the Saint-Jean Cathedral of Besançon under the direction of Hugues de Salins (1031-1066). He rededicated the cathedral on September 23, 1061, marking a crucial period of transformation. Although much of the cathedral remodelled by Hugues de Salins no longer survives, four high-relief sculptures depicting the symbols of the four Evangelists are still present. Their exact origin is debated; they may have come from the 11th-century north façade or from the later 12th-century façade, possibly reintegrated into the cathedral’s Black Gate in the 13th century.
The cathedral’s 11th-century layout is known in part from liturgical documents of the time. The presbytery featured a high western apse and the episcopal throne (tribunal) behind the high altar, framed by balustrades. Below, the choir of the canons extended into the sanctuary, and the prime altar, along with the entrance to the crypt, honored Saints Ferjeux and Ferréol. An altar called the Cross stood near the entrance to the choir, at the level of a side door leading to the large cloister.
Notably, the 11th-century cathedral had specific doors for the expulsion and reconciliation of penitents on Ash Wednesday and Holy Thursday, with separate exits to the exterior. Additional oratories were attached to the cathedral to accommodate more Masses.
The Saint-Oyend chapel, preserved from the 12th century, was built at a slight angle to the south nave, indicating a shift in the cathedral’s layout. This alteration marked a new construction plan for the cathedral under Hugues de Salins, which was oriented differently from the 12th-century reconstruction by eight degrees. This reorientation allowed for the expansion of the naves toward the east without obstructing the road leading to the citadel of Besançon. This architectural shift demonstrates the evolving design and growing importance of the cathedral during this period.
The Quarrel of the Chapters
Pope Gelasius II succeeded him on the throne of Saint Peter for a year and died in turn in January 1119. Finally, everything seemed to become clearer when Guy of Burgundy, former legate and supporter of Saint- John, was elected pope under the name Calixtus II. In 1121 and again in 1122, in a bull, the Sovereign Pontiff overturned the decision of Paschal II and condemned the maneuvers of the chapter of Saint-Étienne. The latter could only bow.
But the quarrel took another turn. The archbishop of Besançon, Anséri, still in place and always in favor of appeasement, ceded to the dean of Saint-Étienne – as compensation – his rights over the important archdeaconry of Salins. Forty years passed. One of Anséri’s successors, Archbishop Herbert, very jealous of his rights, demanded to recover his privileges on Salins. Unfortunately for him, he had been appointed by Frederick I during the imperial schism (1163-1170). His recovery of rights to Salins was canceled in 1196, of course after much debate, on the grounds that it had been taken by a schismatic.
The chapter of Saint-Étienne still did not surrender: it seemed to take no account of the jurisdictional power of the archbishop, a power to which it was naturally subject. From the end of the 12th to the beginning of the 13th century, trials accumulated in the court of Rome. The canons of Saint-Étienne systematically opposed any decision of the archbishops. In response, in 1212 the papal legate promulgated harsh canonical statutes for St. Stephen. In 1238, the canons were even excommunicated by the archbishop for having defied an interdict. Previously, in 1218, they had renewed on Pope Honorius III the pressures that their predecessors had exerted on Paschal II.
The definitive solution only came in the years 1253-1254. The legate Hugues de Saint-Cher imposed the merger of the two chapters. At the end of a negotiation that we imagine would be difficult, taking care to protect the rights of everyone, the legate drafted the regulation of 1253, ratified by Pope Innocent IV in 1254. This regulation established the progressive unification of the two chapters and the distribution of archdeacons, moreover reduced in number. From then on, only the “chapter of Besançon” was spoken of.
The Reconstruction of the 12TH century
The May 5, 1148, Pope Eugene III dedicated the building by sprinkling the walls with holy water , marking the end of a reconstruction of the building. The Pope also consecrated eight altars: the altar of Saint John located in the western apse (high altar), the altar of the Cross located near the entrance to the choir of the canons, the altar of the Virgin placed in the eastern chevet as well as the altars of Saint Stephen, Saint Ferjeux, Saint Ferréol, Saint Vincent and Saint Irenaeus, the location of which is not determined. Although no document can tell us about the start of the work, it is nevertheless very possible that the work was undertaken during the 1120s , by Archbishop Anséri (1117-1134)
It was not until the end of the chapter dispute, a debate between the Saint-Jean cathedral and the church of Saint-Étienne, that the determination of which of the churches was the mother house and therefore the seat of the diocese of the city was made, where the Saint-Jean cathedral prevailed, that the construction of a new cathedral worthy of the name, rivalling the church of Saint-Étienne in grandeur and beauty, began . If the plan of the new construction broadly followed that of the old cathedral, and if the altars were consecrated in 1148, it is quite clear that this was not the result of chance: in fact, Archbishop Anséri thought that this would affirm the historical continuity of the mother house in a tangible way in order to avoid new conflicts within the clergy of Besançon .
This new building, rebuilt during the second quarter of the 12TH century , has largely survived, although the eastern chevet was rebuilt during the 18TH century . However, the Romanesque shell still exists under the new Gothic cladding, thus allowing the original layout to be restored.
The Plan of the New Building
The new cathedral of Archbishop Anséri has, like the old monument, two chevets: the main chevet, which is dedicated to the apostle Saint John, is located to the west of the building, while the other chevet, called the Virgin’s, is located on the east side. This arrangement is anachronistic in the 12TH century , making Besançon Cathedral the only building of this type in France. This choice can only be that of perpetuating the memory of the old building, especially since the new building is not rebuilt on the foundations of the Carolingian church. This new construction, larger than the previous one, is also again built on a different axis as evidenced by the cloisters which preserve the imprint of the old cathedral.
In fact, the building was diverted to the south in order to allow an extension of about ten meters on the eastern side. The western side of the monument is occupied by the canons’ residence, the northern side their cloister and an expansion towards the north is impossible because it would have cut the main access route to the chapter house (road to the citadel of Besançon
This new building does not have, like the old one, transepts , because of the topography of the place. Although the building does not have a particular facade, an eastern chevet framed by two imposing bell towers dominates the city, affirming the presence of the diocesan seat of the city. The two towers of the building were certainly built on unsuitable land, certainly on a steep slope. It is this land that will be at the origin of the disappearance of its towers, the latter having collapsed.
The south tower is currently poorly known because only a base has been preserved until the modern era. Documents dating from before 1729 prove that the north tower was partially rebuilt and possibly raised during the Gothic period, but its collapse caused the destruction of the eastern chevet which was subsequently rebuilt. Although the proportions and dimensions of the chevet dating from the 18TH century are not the same as those of the Romanesque chevet and only one bell tower is built on the southern side of the new building, the memory of the plan of the new cathedral of Anséri is preserved
The New Nave
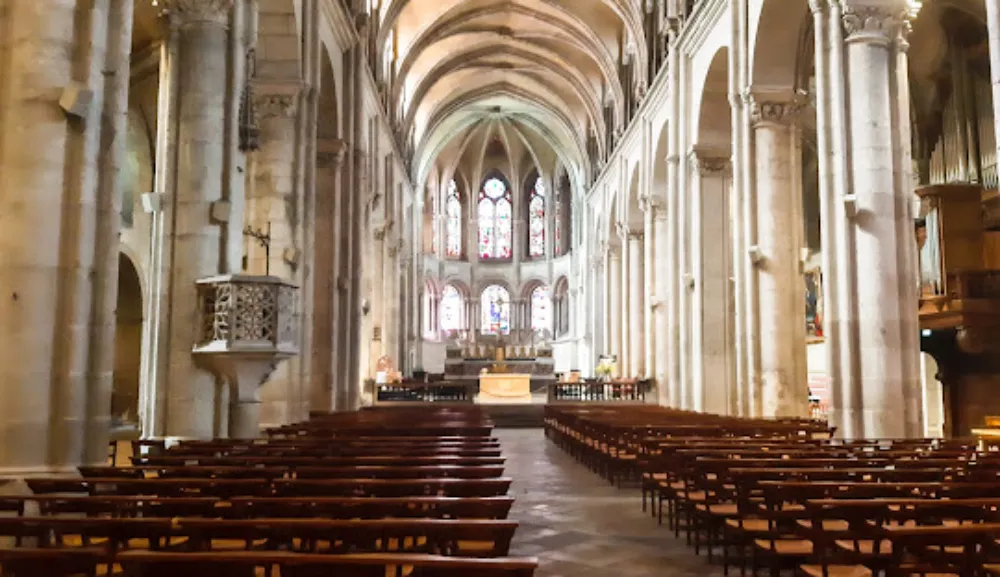
The new nave of the Saint-Jean Cathedral in Besançon, built in the 12th century, is inspired by early Christian and medieval architectural styles, specifically drawing on the early Christian revival seen in Rome during this period. The decision to design the nave with three aisles and a wooden frame, despite the popularity of vaulted ceilings at the time, was a deliberate choice to reflect a timeless ideal. This architectural style was not driven by economic or technical constraints but aimed to evoke the form of early Christian churches.
The nave’s design includes tall circular piers separating the three aisles, echoing the columnar rows typical of the Carolingian era, where large diaphragm arches supported the structure. Two of these arches frame the eastern bay, marked by two towers, while the third arch divides the canons’ choir to the west from the laity’s space to the east. The nave features twelve columns in each aisle, symbolizing the twelve apostles and twelve prophets, pillars of the church both literally and symbolically.
The sharp-angled semicircular arches and cornices above the arcades reference early Christian design. The smooth, inarticulate walls replace the older buttresses and engaged supports of the 11th century, with the exception of the external buttresses near the diaphragm arches. Additionally, the semicircular windows, which splay both inward and outward, reinforce the nave’s early Christian style, further emphasizing its ancient, timeless aesthetic.
The Big Device
The building of this cathedral in the so-called antique style is quite remarkable, particularly in terms of the quality of its facings. Although it was built in the Romanesque style, it can be seen that many blocks of stone, sometimes measuring more than a metre, were used, which is quite unusual for architecture of this type . The walls of the period must have appeared smooth according to the ancient ideal of the monolithic wall. Anséri probably drew his inspiration from the Roman ruins surrounding the cathedral, as shown by the faithful antique reproduction of the facings of the large building as well as the use of a tool used during ancient Rome, the bretture .
Traces of this tool are particularly visible on the large device in places where bad weather or restorations have not damaged the stone, in the hollows of walls or attics. This use of a tool that had fallen somewhat into disuse was not only explained by a desire to reproduce ancient techniques as best as possible, but also by more technical aspects, the bretture avoiding splinters with its teeth was better suited to working limestone than other tools of the 12th century. This utensil was also used for its regularity and its incomparable smoothness, which it gave to the stones.
The Structure
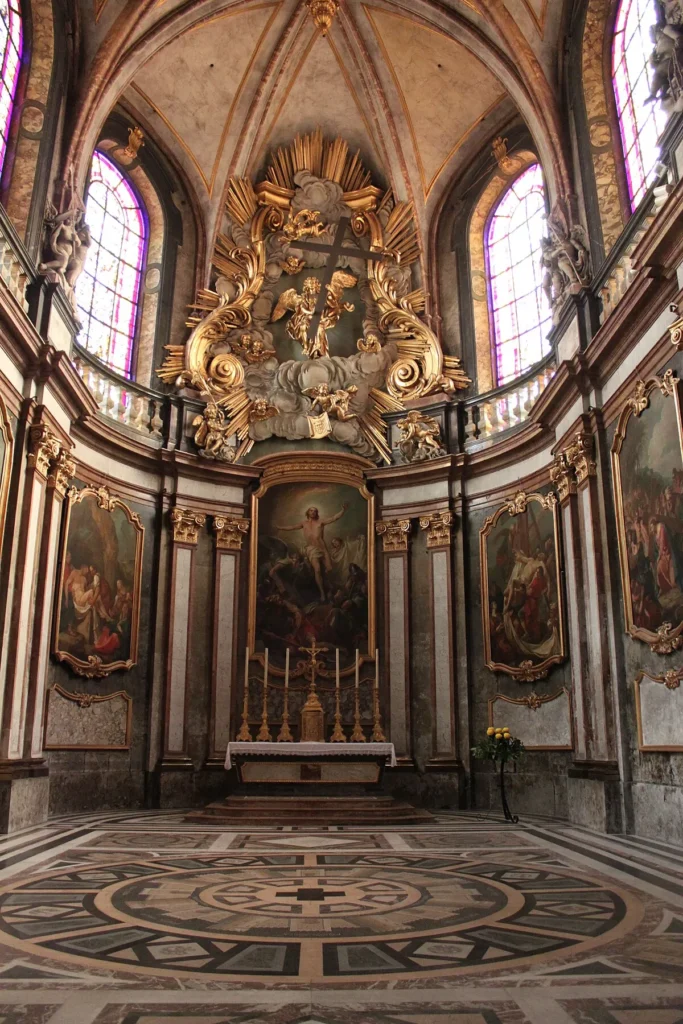
Saint-Jean Cathedral in Besançon adopted an architectural style reminiscent of early Christian times, but not all aspects were executed in this manner. While the refined apses, the interior elevation of the nave, and the richness of the sculptural decoration aligned with the architectural trends of the period, these features also underscored the cathedral’s preeminent position within the city’s clergy. The upper part of the nave was illuminated by groups of three windows, with a large central window flanked by two smaller ones. This ternary rhythm was also reflected in the arcades between the windows and the cornice, creating a visually striking pattern.
This ternary arrangement, commonly found in late Romanesque and early Gothic buildings, is often referred to as false galleries or attic openings because these windows opened onto the attics of the side aisles, allowing light into the upper levels. This design not only lightened the walls, saving materials, but also significantly illuminated the attics, whether vaulted or ceilinged.
The inspiration for this rhythmic design can be traced to the Cluny Abbey in Burgundy, which was nearing completion when the construction of Saint-Jean Cathedral began. The ternary rhythm was widely adopted in Burgundy, seen in buildings such as the Notre-Dame de Beaune and Saint-Mammès Cathedral in Langres. However, Saint-Jean Cathedral differed from these examples, as its walls could only be slightly lightened due to the lack of a full stone vault. The windows in the attic were minimized and sometimes paired with blind arches to maintain the wall’s structural integrity.
These design choices reveal a unique interpretation of the Cluniac style, showcasing Archbishop Anséri’s creative approach. By using a framework rather than a stone vault, he was able to create subtle, elegant rhythmic effects, highlighting the cathedral’s architectural sophistication.
The Apses
The Two Apses of Saint-Jean Cathedral in Besançon featured some of the most innovative elevations of their time. Each apse consisted of seven sections, delimited by buttresses and covered with a cul-de-four vault. The western apse, preserved until the departure of the cul-de-four, included windows on two levels. At ground level, small windows integrated into the crypt were visible, though these were destroyed in the 17th century during redevelopment. These windows, with their semicircular arches and well-executed stereotomy, were notable for their precision. The second-level windows were striking in their size, filling the entire wall space between the buttresses and providing abundant light to the apse.
Documents from before the destruction of the eastern apse offer a clear view of its exterior elevation. Like the western apse, the eastern apse had two levels of windows, with the largest windows placed at the lower level, overlooking the exterior part of the apse. Similar apses with two levels of windows can be found in other buildings from the period, such as the Saint-Lazare Cathedral in Autun and the Abbey Church of Payerne.
The most striking similarities, however, are with the apse of the Notre-Dame de Verdun Cathedral. Both buildings, consecrated in 1148, share similar plastic treatment of the exterior elevation, as well as architectural features such as buttresses with small columns at the corners of the western apse and glacis-style buttresses with superimposed orders on the eastern apse.
It was believed that Archbishop Anséri, architect of Saint-Jean Cathedral, may have drawn inspiration from the Notre-Dame Cathedral in Verdun, which was built by the architect Garin. This hypothesis is supported by the influence Garin’s work had in Lorraine, but the construction of the Saint-Jean Cathedral, which began in the 1120s, predates that of Notre-Dame de Verdun, which began around 1132. Despite these chronological and regional considerations, the prevailing theory is that the Saint-Jean Cathedral in Besançon influenced the design of the Notre-Dame Cathedral in Verdun, not the other way around, particularly given Archbishop Anséri’s Lorraine origins.
The Capital
The Capitals of Saint-Jean Cathedral in Besançon are a distinctive feature, making the cathedral a unique example in the Franche-Comté region. This rarity is partly due to the region’s generally austere architecture during the 12th century, which resulted in few monumental sculptures. Some thematic similarities exist between the cathedral’s capitals and those found in the cloister of Saint-Pierre Abbey at Baume-les-Messieurs and the church of Vuillorbe, but these similarities are not enough to draw firm conclusions about direct influences or timing.
Currently, 115 capitals are visible at the cathedral, many of which were preserved or reused during the Gothic reconstruction. The exterior and interior capitals are small in size, with those in the western apse being preserved in their original positions. These capitals, which surmount small columns framing the windows, vary in decoration, with each window featuring a different theme. The exterior capitals, inspired by 11th-century designs, feature simple, smooth leaves atop the corner columns of the buttresses, providing a contrast to the more intricate interior capitals.
The apse contains some of the most noteworthy capitals, including the only historiated ones in the cathedral. Two capitals flanked the axial window above the archbishop’s cathedra, representing the apostolic college, a symbol that connects to Archbishop Anséri, a staunch supporter of the vita apostolica. Additionally, the capitals framing the adjacent south window depict scenes of the Magi before Herod and the Adoration of the Magi, which were popular themes in the 12th century. The small size of the capitals made detailed carving difficult, so the sculptor focused on the heads of the figures, leaving the bodies less developed, which can make the scenes challenging to interpret but still striking in their artistry.
The ornamental capitals in the cathedral are also noteworthy for their exquisite craftsmanship, especially those with small, naked figures frolicking amidst dense foliage. It appears that one sculptor was responsible for many of these works, as evidenced by the similar treatment of faces with delicate features, pointed noses, and rounded eyes. This same sculptor likely created most of the capitals in the nave, although many of these have been less well-preserved due to significant modifications in the 13th century.
The capitals atop the piers of the large arcades numbered forty but were gradually replaced during subsequent renovations. By the 12th century, only about half of the original capitals remained. The capitals near the attic openings disappeared entirely, though some of these were redeployed by 13th-century architects in the triplets supporting the vaults. Some of the capitals, particularly those in the apse, feature exuberant and intricate decoration, while others, especially those on the attic openings, seem less inspired, suggesting that other sculptors continued the work of the master but without updating the style. This shift in craftsmanship marks a turning point in the cathedral’s sculptural development.
The Transformations of the 13th Century
In 1212, a fire severely damaged the Saint-Jean Cathedral in Besançon, destroying its Romanesque-style wooden framework while sparing the walls. A letter from Pope Innocent III to Bishop Amédée de Drameley confirmed that the altar did not require re-consecration, as the walls and altar were largely intact. In response, Bishop Amédée launched a fundraising campaign to repair the church, which included efforts from the clergy in Besançon, Geneva, Lausanne, Basel, and Belley, raising funds through collections. These efforts likely continued until the cathedral’s completion around 1246, marked by the transfer of relics of Saints Ferréol and Ferjeux.
The restoration introduced new architectural trends, including ribbed vaults, which were not only visually stylish but also served a practical purpose—reinforcing the structure and preventing future fires. The fire-damaged Romanesque walls were preserved and reinforced. The renovation work required rebuilding the cathedral’s piers to support stone vaults. This involved strengthening the circular piers and modifying them to accommodate ribbed vaults, a significant technical challenge. The architect cleverly added small columns to support the vaults while retaining the original cylindrical design of the piers.
The renovation also involved updating the capitals and bases, replacing Romanesque capitals with Gothic ones, though some original elements were retained. The new design included columns that seemed to cross a continuous molded cornice, creating an illusion of vertical lines typical of Gothic architecture.
The Cathedral from the 16th to the 18th Century
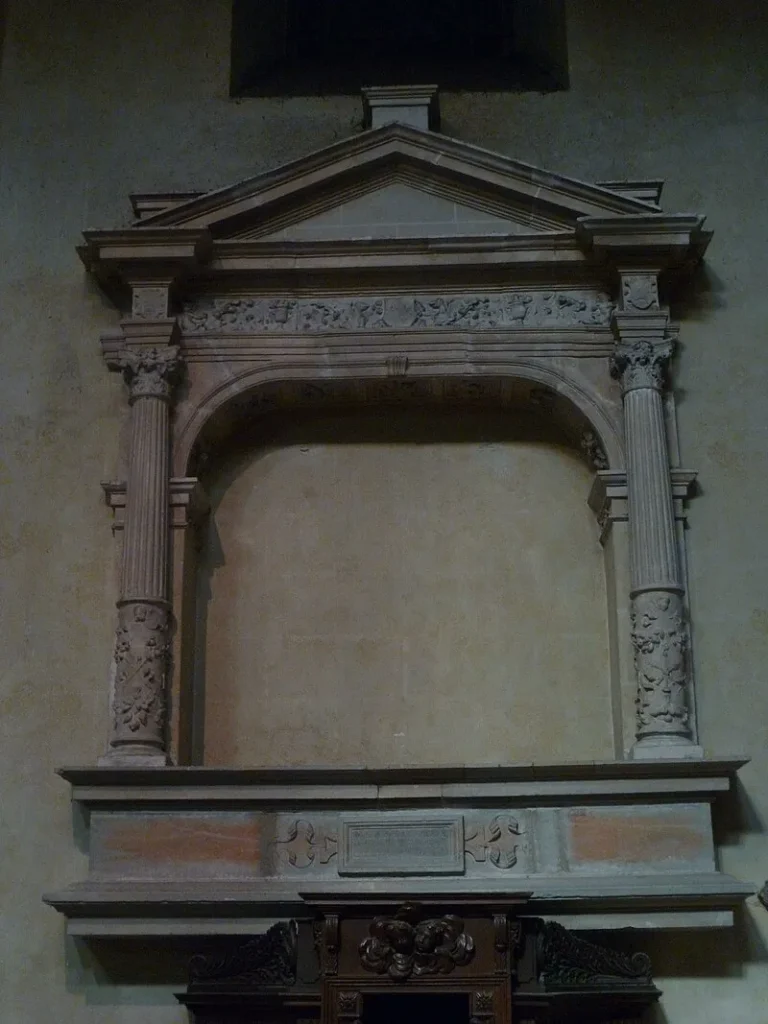
Major alterations, reconstructions and restorations were undertaken in the 18TH century , the western parts having been destroyed in a landslide. The archbishopric was built in 1704 where the rectorate of Besançon is currently located by Joseph de Grammont, and some 13TH century arches can still be seen embedded in the walls. In 1724 the counter-choir was badly damaged by the collapse of the bell tower. The architect Germain Boffrand rebuilt and decorated the new counter-choir of the building, suitable for the display of a Holy Shroud preserved in this part of the cathedral. The new bell tower was rebuilt a little later and completed in 1734 on the other side of the nave , in its current location. In 1765, the architect Riepp rebuilt an interior staircase providing access to a first organ placed in a swallow’s nest.
The architect Chalgrin built the large sacristy in 1771, containing remarkable woodwork added later and designed by the Franche-Comté native Claude Joseph Alexandre Bertrand in 1778. In 1790, the building was closed to worship before being reopened on May 1 , 1790by the constitutional priest. However, the popular devotion linked to the display of the Holy Shroud was such that it continued during the closure of the cathedral untilJune 1791. The rood screen of the Saint-Jean cathedral , built in 1560 by Lullier , was completely destroyed in 1792. The choir was reduced (by one bay), raised and capitals were recut. The old baptismal fonts which were located in the Saint-Denis chapel (currently the Semaine chapel) were also demolished and part of the pipework of Riepp’s organ was sold. The building was finally returned to worship only in 1798.
The Building in the 19th Century
In 1809 , the 13TH century cloister gallery leading to the archbishopric of the time was cut to create a passage to the western courtyard of the building. In 1823, a new organ was built by Joseph Callinet. The staircase that was temporarily built to access this organ was destroyed in 1830, because it considerably obstructed the passage. However, this demolition condemned the bird’s nest layout of the organ, forcing it to be installed in an appendix built above the passage leading to the old archbishopric. In 1829, Cardinal de Rohan-Chabot fitted out the sanctuary and laid new paving in 1830. In 1854, an independent covering of the nave was established on the side aisles in order to restore natural light through the high windows. In 1857, a crypt was dug under the chapel of the Sacred Heart where the tombs of the Counts of Burgundy would rest.
In 1869, the mosaic of the choir was built and the stained glass windows were installed the following year. Between 1873 and 1875, the triforium was remodeled as well as the stained glass windows of the high windows and some stained glass windows with figures. In 1875, the cathedral was classified as a historical monument . Between 1935 and 1951, the stained glass windows of the first, second and fourth chapel of the left aisle as well as those of the western apse and the galleries were redone thanks to the initiative of Archbishop Maurice-Louis Dubourg .
The Building in The 21st Century
Major restoration work took place from 2017 to 2020: the roofs, the bell tower and the facades were completely restored. The astronomical clock was also restored during this period.
Architecture
General Architecture
The Saint-Jean Cathedral offers the originality of being built on a Rhenish Romanesque plan (two opposing choirs in two opposing apses ). These are connected by a nave lined with several interior chapels on the north side
Marcel Ferry and Bernard de Vregille said in 1976: “Let us be seized by its elegance and firmness. At the base, well below the arcades of the nave, the unfolding of the Romanesque bays remains on a human scale. But above, established in a fair relationship with the lower floor, the supports and the high Gothic windows raise the whole to the general height of the building. Everything is of quality. The Romanesque windows with a semicircular arch open at the bottom of a clever play of columns and voussoirs which seems to have no known model. To crown them, the Burgundian master builder used all the resources of his art.
He brought the fall of the vaults forward by placing them on corbels; in the center he created a high circulation gallery; finally he rejected, towards the back, with the windows, the weight of the walls and that of the frames. The weight of the vaults and that of the walls is balanced on the Romanesque base like the beam of a scale. The light coming from the windows circulates between the supports of the architecture. The lightness and balance of the solution adopted are such that on the outside, to contain the thrusts, thin buttresses mounted projecting from mid-height were sufficient, instead of the usual powerful polygonal reinforcements. In truth, the apse seems to have been built in a single movement, with perfectly unified structures, proportions and interior rhythms.
The Liturgical Choir
Located to the west, the apse is composed of a two-level elevation, corresponding to two phases of construction of the building. The first is made up of seven Romanesque windows from the 12TH century . The second level is made up of seven Gothic bays from the 12TH century.
The Chapel of the Baptismal Fonts
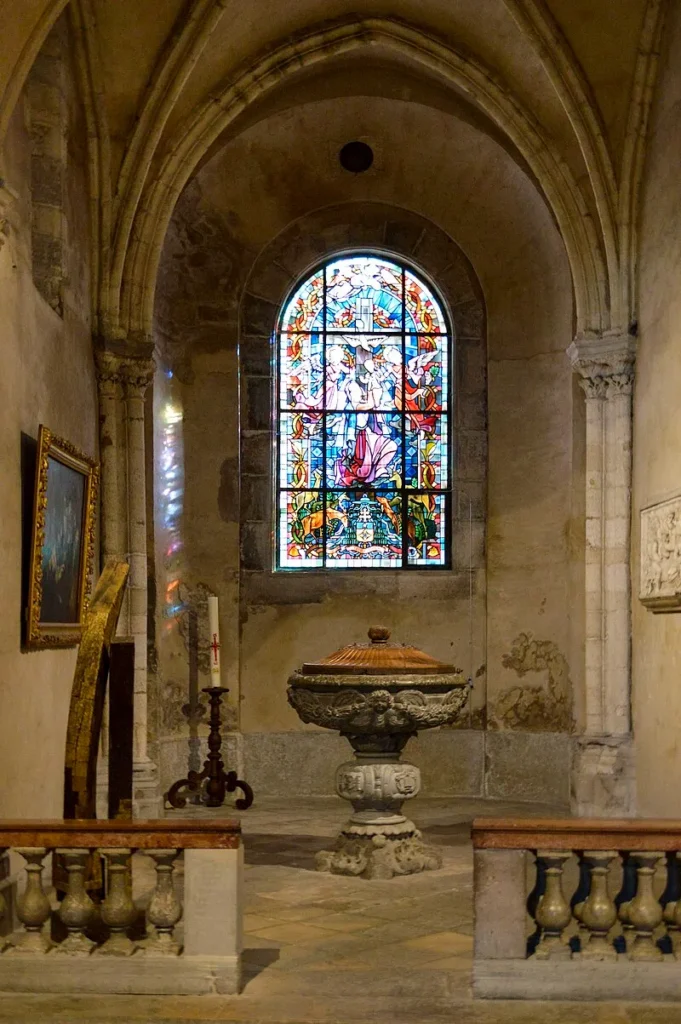
The Chapel of Saint Anthony, built in the Gothic style, retains many original features despite later modifications. In the 18th century, the second bay was removed, and a new window was added, while small Gothic lancet windows were uncovered in 1967.
The chapel’s focal point is the baptistery, a large stone basin once used for baptism. This holy water font originally stood at the entrance of the old Jacobin church on Rue Rivotte in Besançon and was carved in 1691. The font features symbols of the Dominican Order, such as the dog of Saint Dominic with a torch, the rosary, and decorative motifs like roses and acanthus leaves.
On the right wall, there’s a marble bas-relief of the Last Supper, created by Claude Arnoux (Lulier) in 1845. It may have originally been part of the cathedral’s rood screen before it was destroyed in the French Revolution, or it could have replaced a golden table given by Charlemagne. This piece of art has connections to the cathedral’s history, including its loss in 1642 when the golden table was melted down.
In the chapel’s earlier history, there was a statue of the Virgin of Sorrows (Mater Dolorosa), which was likely replaced by a Virgin and Child statue from the early 16th century. This statue, likely Flemish, now stands at the right side of the entrance.
The Chapel of the Rose of Saint John
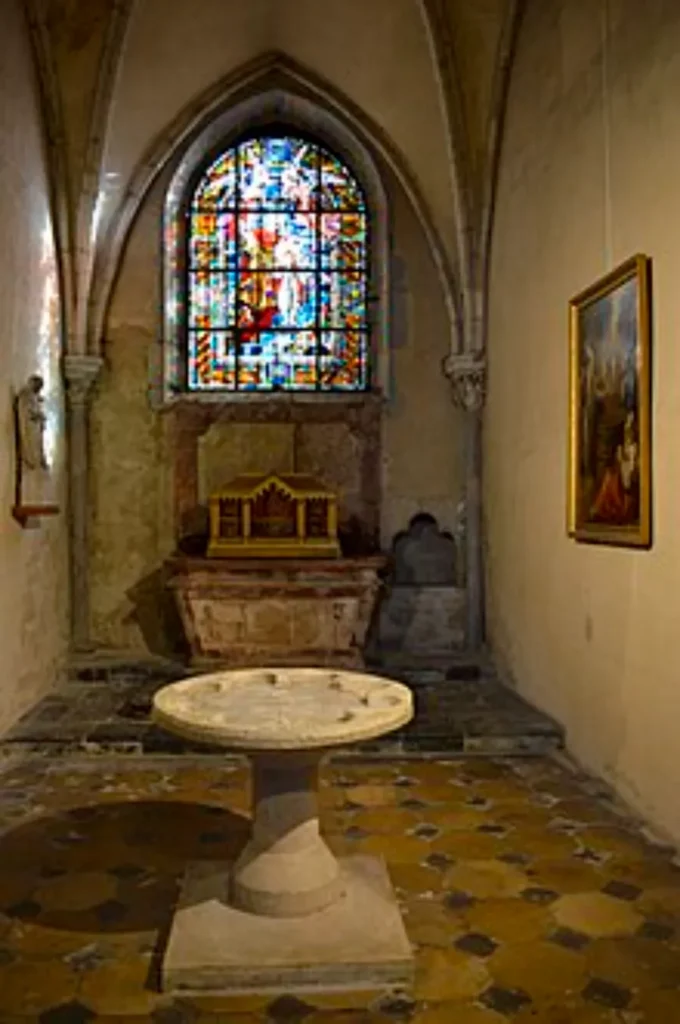
The chapel, originally rebuilt in 1328 by Jean de Cicon in honor of Saint Peter, has undergone several transformations over the centuries. Initially dedicated to the Holy Guardian Angels, it was later consecrated to Saint Francis Xavier by Archbishop Louis François Auguste de Rohan-Chabot during his pontificate (1829-1833) and, in 1914, to Saint Joseph. The chapel retained this dedication until 1967.
In the 18th century, the chapel was redecorated by Jean-François d’Espiard, canon of Besançon Cathedral, in the fashionable Pompadour style, characterized by graceful and ornate elements. However, the chapel was restored to its original appearance in the 1960s.
A significant feature of the chapel is the Rose of Saint John, a large, circular marble altar table measuring 1.07 meters in diameter, which once belonged to the “chapel des Fonts.” This white marble altar features a central chrism surrounded by the Greek letters “Α” (alpha) and “ω” (omega), symbolizing the beginning and the end, along with a Latin cross and a dove (or eagle, according to some sources). At the base, there is a lamb with its head turned toward the viewer. Surrounding the central symbol are eight lobes, which once held hosts to be consecrated, and are inscribed with the Latin phrase: “Hoc signum præstat populis cælestia regna” (“This sign manifests, for the peoples, the kingdom of heaven”).
The Rose of Saint John has a rich history: it was placed on the altar of Saint Stephen in the old Saint-Étienne Cathedral in 1050 by Pope Leo IX. The altar piece was later moved to the great altar of Besançon Cathedral in 1711, then embedded in the apse wall in 1790, and finally relocated to the chapel of the baptistery in 1898. Some sources, including Auguste Castan, believe this altar may have been one of the sacred relics provided by Saint Helena, mother of Emperor Constantine, for the construction of the Saint-Étienne Cathedral.
The Chapel of Notre-Dame des Jacobins
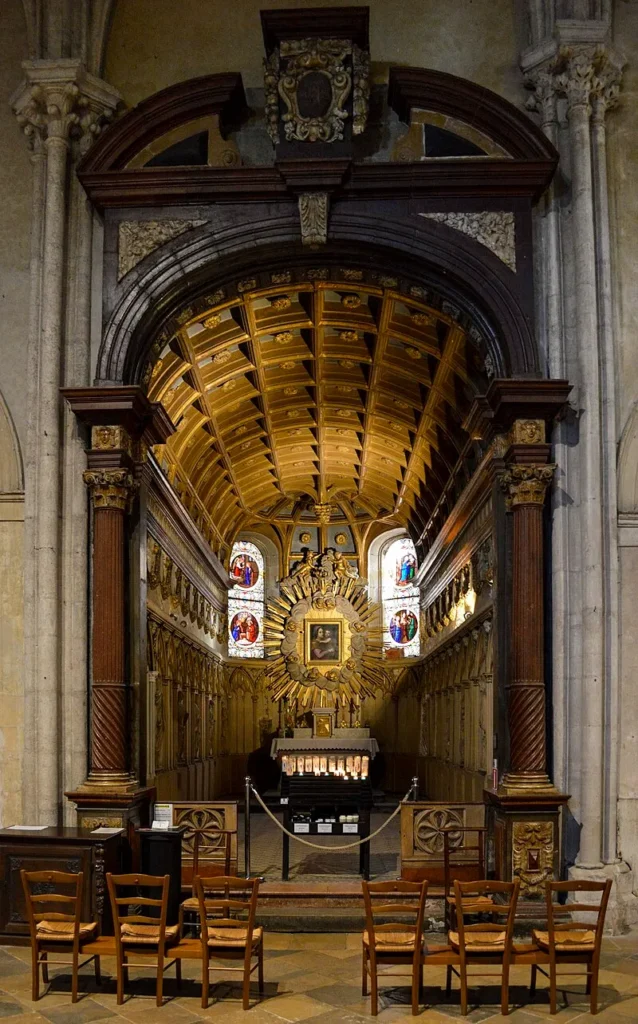
The Chapel of Saint Claude (originally founded in 1300 by Guillaume Pourtier) has a rich history and has undergone several transformations over the centuries. Initially dedicated to Saints Epiphanes and Isidore, the chapel became known as the Boitouset Chapel in the 17th century, after Gérard Boitouset, archdeacon of Luxeuil, requested it be decorated and dedicated to Saint Claude, a patron saint of the region. This transformation was completed by Claude Boitouset, his nephew Jean-Baptiste, and other family members, and the chapel was officially dedicated to Saint Claude alongside its original patrons.
The chapel’s decoration, a blend of Renaissance and Baroque influences, was carried out by Hugues de Rupt, a prominent sculptor from Dole, and includes a notable polychrome triumphal arch and an ornate interior vault. In 1736, a marble altar was placed in the chapel and consecrated by Pierre-François Hugon, auxiliary bishop of Besançon. The chapel’s altarpiece originally depicted the Descent from the Cross, but this was replaced in 1796 by a new painting of the Virgin of Passignano, which became central to the chapel’s identity.
The chapel’s devotion to the Virgin Mary was reinforced after the French Revolution, with the Brotherhood of the Holy Rosary reestablished in 1804 by Father Constant. In the 19th century, the chapel became a center for veneration of the Virgin of Passignano, with numerous ex-votos from the faithful, although these disappeared by 1923.
The current decor of the chapel is largely thanks to Louis François Auguste de Rohan-Chabot, Archbishop of Besançon (1829-1833), who commissioned significant renovations, including the installation of twelve statues of the Apostles by sculptor Georges-Philippe Clésinger and the creation of garlands and a glory surrounding the Virgin’s painting. Sadly, the Archbishop did not live to see the completion of the work, passing away in 1833. His coffin was placed in the chapel before being moved to the catacombs.
In the 20th century, Archbishop Césaire Mathieu commissioned stained glass windows for the chapel and frequently visited to honor the Virgin. Today, the Virgin of Passignano continues to be a revered figure in the chapel, with a rich history of devotion and artistic development.
The Chapel of the Pieta
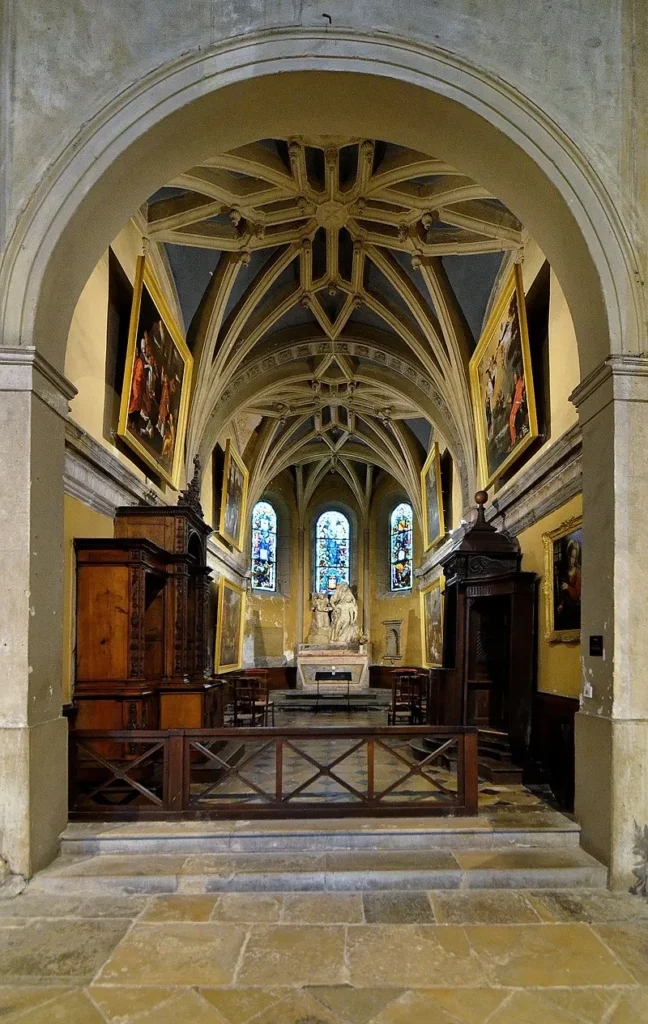
The Chapel of the Nativity (later dedicated to the Immaculate Conception) dates back to the second half of the 13th century, with significant renovations undertaken in the early 17th century. These renovations, especially the impressive vault, reflect the enduring presence of medieval Gothic influences in the region. The chapel was the vision of François Capitan, a scholar and advisor to the sovereign court of the parliament of Dole, who also taught at the Sorbonne and University of Dole. Around the 1620s, Capitan initiated the creation of the chapel and left a bequest of 2,000 francs for its decoration upon his death in 1622. His ashes were transferred to the chapel in 1623, and the chapel was officially consecrated in 1626.
Initially dedicated to the Nativity, the chapel was later consecrated under the title of the Immaculate Conception, following the Virgin Mary’s patronage of the diocese of Besançon in 1643. The chapel’s upkeep was entrusted to the young ladies of the Conference, and in 1868, it housed a statue of the Immaculate Virgin, offered by Louis François Auguste de Rohan-Chabot, the Archbishop of Besançon.
One of the key artistic treasures in the chapel is a Pietà from 1532, a white marble sculpture depicting the Virgin Mary supported by an angel, holding the body of her son, Jesus. Unlike earlier depictions where Christ’s body would lie on the Virgin’s lap, this Pietà shows Christ seated at her feet in a manner influenced by Flemish depictions, suggesting a foretaste of his resurrection. The sculpture was originally part of the Abbey of Saint-Vincent de Besançon, commissioned by Abbot Antoine de Montécut and sculpted by Conrad Meit, the renowned artist also responsible for the tombs at Brou Abbey. This Pietà has remained a symbol of sorrow and hope, closely associated with the abbey’s legacy.
The chapel, with its rich history of patronage, art, and devotion, serves as an enduring testament to the artistic and religious culture of Besançon in the early modern period.
The Sacred Heart Chapel
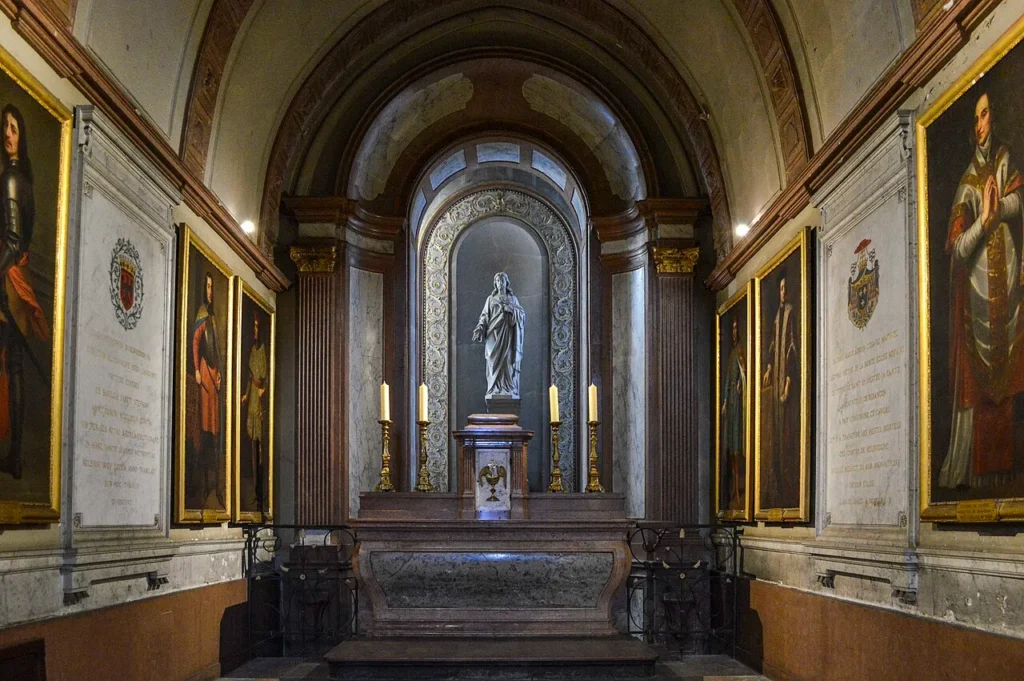
The Chapel of the Sacred Heart in Besançon has a rich history, rooted in both religious devotion and the commemoration of the region’s nobility. Originally founded under the patronage of Saint James and Saint Christopher by Canon Pierre de Cicon, the chapel has undergone numerous modifications over the centuries. Notably, the barrel vault, supported by three doubleaux on pilasters, was established in 1784. In the past, the chapel was also dedicated to the Holy Spirit, but today it is dedicated to the Sacred Heart, a focus that is symbolized by a statue of Christ placed at the back of the altar.
The chapel is especially significant for its role as a burial site for the sovereign counts of Franche-Comté. In 1865, Archbishop Césaire Mathieu had the chapel extensively repaired and also commissioned the creation of a Romanesque-style crypt, where the remains of eight historical figures are entombed. The crypt, which is accessed via a staircase behind the altar, contains four magnificent coffins, each holding two skeletons, with black marble epitaphs adorned with family coats of arms.
The counts of Burgundy were initially buried in Saint-Étienne Cathedral starting in 1057, with their tombs placed in the “counts’ cemetery” located at the bottom of the nave, near the bell tower. Over time, their tombs were moved several times. In 1674, the remains were transferred to Saint-Jean Cathedral and placed in the great nave in front of the altar of the Cross. Later, the remains were moved to the rear of the church and finally placed in the Chapel of the Sacred Heart in 1863. A commemorative floor stone in the chapel marks this transfer.
During the French Revolution, the portraits of the counts, originally painted in fresco in the 15th century, were removed, and in 1789, they were sold as national property. They were later bought back by Abbé Pelier, and in the early 19th century, the portraits were placed in the town hall. Today, these portraits can be seen in the Musée du Temps in Besançon, though the ones displayed in the chapel are 19th-century copies by the Besançon painter Édouard Baille.
This chapel thus serves as both a religious sanctuary and a historical site, commemorating the heritage of the counts of Burgundy and their connection to the city’s rich medieval past.
The Chapel of the Week
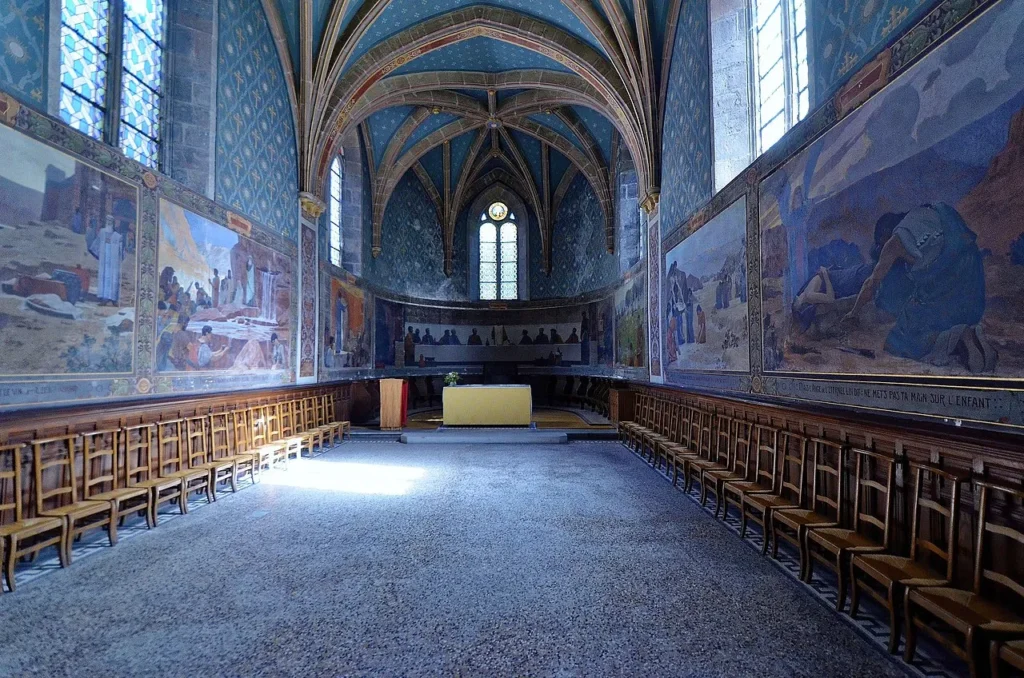
The Chapel of the Week (or Chapel of the Chapter), located in Besançon, has undergone numerous transformations over the centuries. Originally dedicated to Saint Oyend, it was later rededicated to Saint Denis in the 17th century. The original Saint-Oyend chapel served as the episcopal chapel during the 11th century, adjacent to the episcopal cloister. It was preserved into the 12th century but transformed multiple times throughout its history. Notably, its axis was not aligned with the south nave of the 12th-century cathedral, highlighting its distinct architectural positioning.
The current structure of the chapel was built between 1561 and 1563, replacing the earlier capella primitiva. The project was initiated by Nicole Bonvalot, the wife of Nicolas Perrenot de Granvelle, in honor of a wish expressed by her brother, François Bonvalot. The two keystones of the chapel’s vault prominently feature the Bonvalot de Champagney coat of arms, symbolizing the family’s heritage.
Historically, the chapel housed the baptismal font of Saint Lin, which was the site of baptisms performed during the octaves of Easter and Pentecost in Besançon. The priest of the Saint-Jean-Baptiste Church (located where the Castan Square is today) was stationed in the chapel during these times, ready to administer baptisms. This role made the chapel an important focal point for local liturgical ceremonies before the French Revolution.
By 1868, the chapel began serving more practical roles, being used for catechism classes and certain parish conferences. However, the chapel lost its original appearance by 1905 due to significant alterations. Between the late 18th century and 1877, the chapel was closed off by doors resembling those of the sacristy, which were later removed by Archbishop Justin Paulinier, revealing the original ogival opening of the chapel. Prior to this, the chapel had taken on the appearance of “a small church” added to the cathedral.
In terms of decoration, the chapel originally featured a Renaissance altarpiece made of stone and marble, described as having three niches flanked by columns and pilasters, surmounted by a half-open pediment. The altarpiece included a statue of Saint Peter holding the keys. Abbot Pierre-Charles Guibard described the placement of statues of Our Lady the White, Saint Cecilia, Saint Barbara, and Saint Lin on the altarpiece, recalling the chapel’s history as a baptismal site. The sculptor Claude Arnoux (known as Lulier) is believed to have created the altarpiece between 1563 and 1564.
Archbishop Justin Paulinier further modified the chapel by lowering the floor and demolishing the six-step staircase leading up to it. In 1905, Archbishop Fulbert Petit envisioned the relocation of the Blessed Sacrament to the chapel, which prompted the removal of the old altarpiece. To accommodate this new focus, the chapel’s decoration was updated with new iconography related to the Eucharist, with Henri Rapin responsible for the new set of Eucharistic-themed paintings completed in 1905.
Today, the Chapel of the Week remains a significant space within the cathedral, retaining a blend of historical layers, including its religious, architectural, and artistic heritage
The Bell Tower
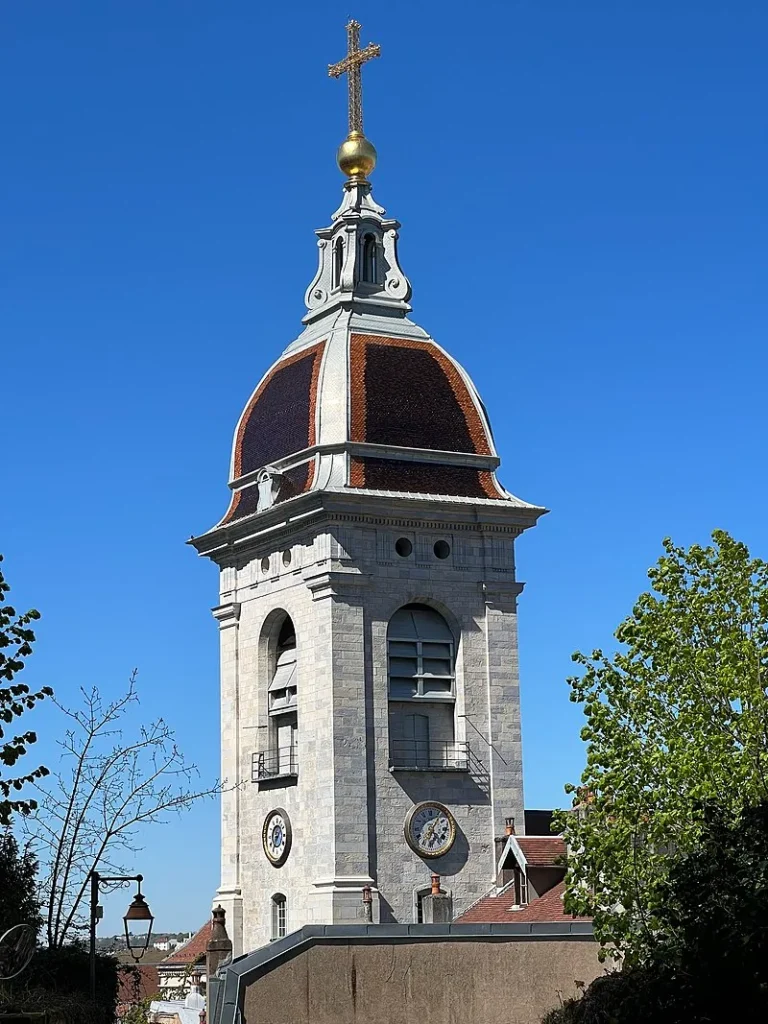
The Bell Tower of the building is one of the most beautiful imperial dome bell towers (also known as a Comtois bell tower) in the city. It houses a remarkable set of ten Comtois bells, which are not open to visitors. In 1724, the bell tower collapsed for unknown reasons, causing damage to the counter-choir. It was rebuilt ten years after its fall on the other side of the nave , in 1734. The bell tower also has one of the largest bell rings in France Note 5 , interesting from a historical and bell-related point of view.
Stained Glass Windows
In the chapel of the week a stained glass window on the west side shows the cathedral with its old bell tower before the collapse of 1729. The rampart of the citadel appears in the background.
Paintings
The Saint-Jean Cathedral in Besançon preserves paintings, some of which are considered true masterpieces. Among them, we can cite Christ in the Garden of Olives , The Carrying of the Cross , The Descent from the Cross , The Entombment , The Resurrection , The Martyrdom of Saint-Étienne , The Preaching of Saint-Ferréol and Saint-Ferjeux or The Virgin with the Saints , executed by Jean-François de Troy , Charles-Joseph Natoire and Charles André van Loo . We also find less notable, but equally interesting works in the chapel called the Sacré-Cœur, where the paintings of the greatest figures buried in the cathedral are exhibited. Other canvases are also exhibited throughout the building, notably paintings of the Virgin Mary .
Astronomical Clock
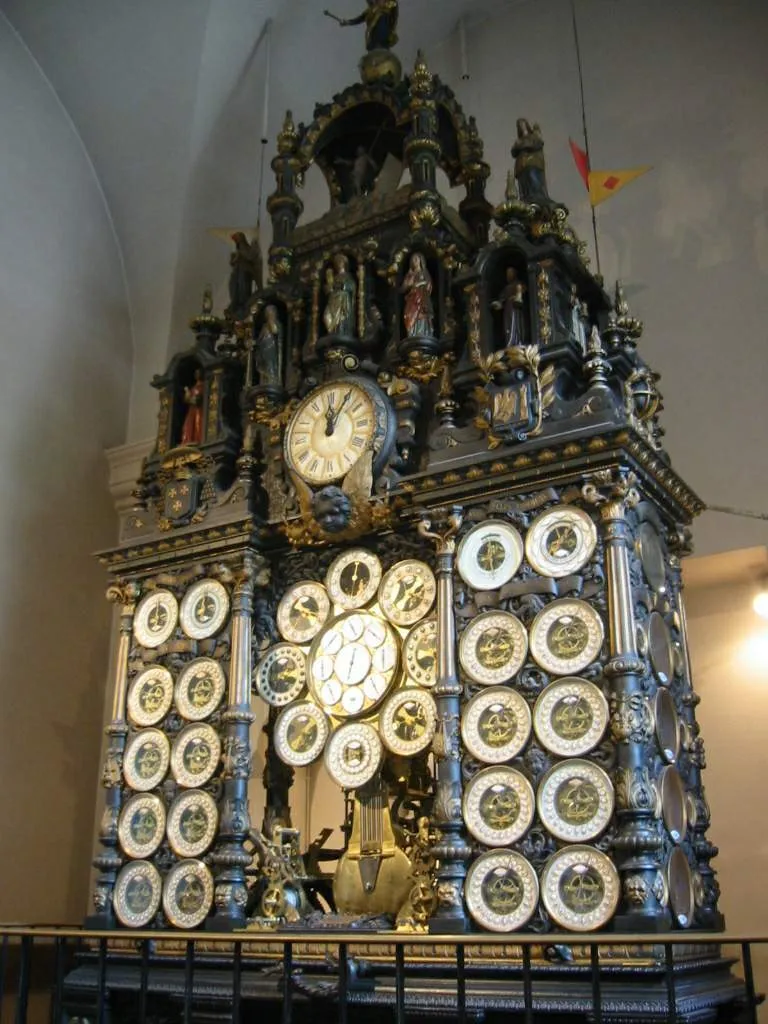
The astronomical clock of the Saint-Jean Cathedral is an astronomical clock considered a masterpiece of its kind, built by Auguste-Lucien Vérité in the 19th century . It follows an astronomical clock by Bernardin, which was built around 1851-1857, considered complicated and defective, and which disappeared around 1860.
The Organs
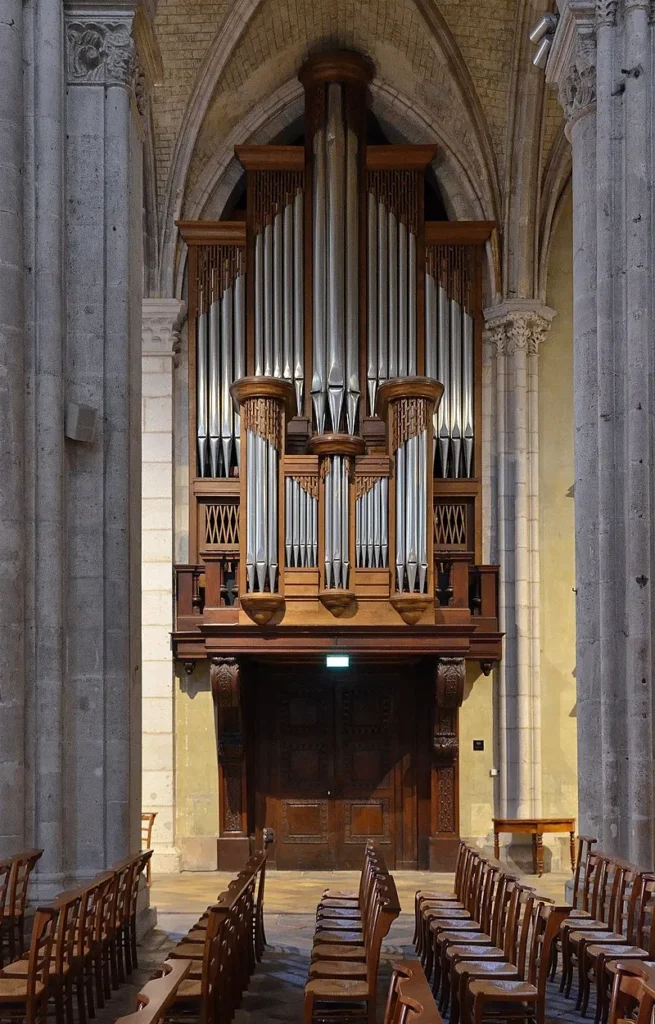
The cathedral has a grand organ and a choir organ. The current grand organ was built in 1987 by the Danion-Gonzalez firm. It is located in the north aisle, in the middle of the nave. It is classical in style with mechanical transmissions for the keyboards and electro-mechanical transmissions for the stops and has an electronic combiner. In 2016, the organ builder Formentelli worked on the transmissions and couplings.
The Archbishops
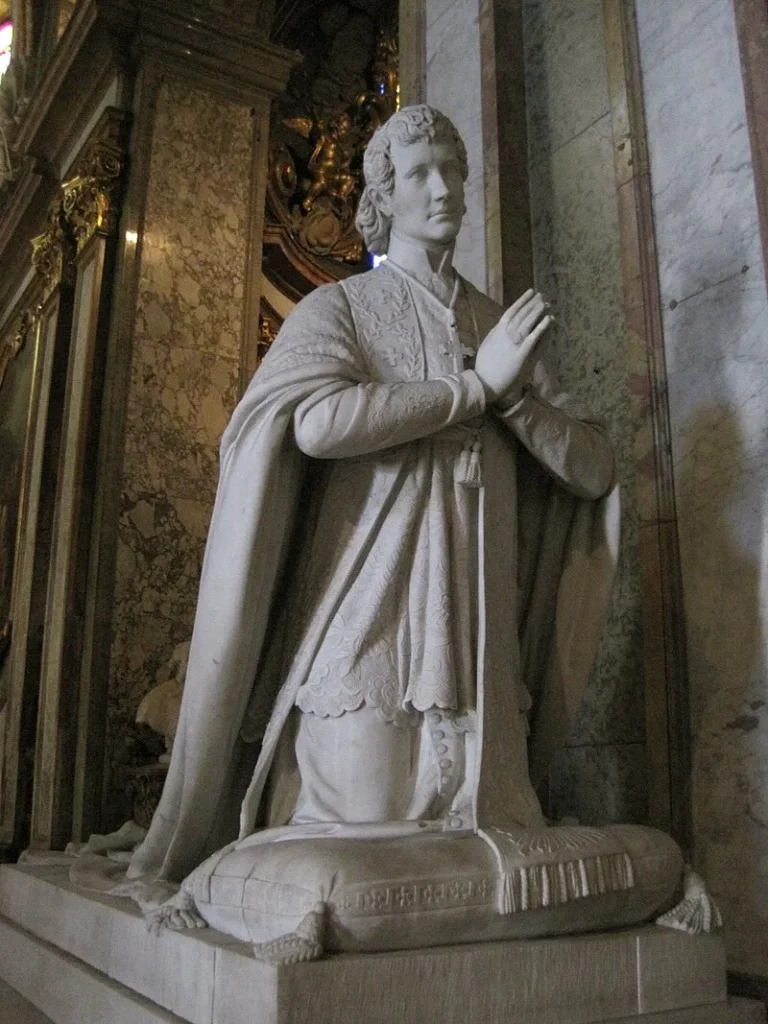
The first known bishop of the city is attested in 346: he is Pancharius (Pancrace), whom an episcopal catalogue names in sixth place, placing the first bishop of Besançon, Linus (Lin), around the middle of the 3rd century 3 . Many other archbishops followed, including the most famous such as Claude of Besançon , Donat of Besançon , Bernoin, Hugues I of Salins , Cardinal Antoine Perrenot de Granvelle , Guillaume-Valentin Dubourg , as well as Cardinal Henri Binet.
Feast Day
Feast Day : 24 June
The Feast of Saint John in France celebrates the birth of St John the Baptist, Jesus’ cousin who baptised him in the Jordan River. The Church has given it the date of 24 June, which is the time of the summer solstice. The date is the occasion for great popular festivals, some of which are still celebrated, especially in the North-East of France.
Church Mass Timing
Yet to Update
Church Opening Time:
Monday : 9 .00 AM –6.00 PM
Tuesday : 9 .00 AM –6.00 PM
Wednesday : 9 .00 AM –6.00 PM
Thursday : 9 .00 AM –6.00 PM
Friday : 9 .00 AM –6.00 PM
Saturday : 9 .00 AM –6.00 PM
Sunday : 9 .00 AM –6.00 PM
Contact Info
Address
10 Rue de la Convention, 25000 Besançon, France
Phone : +33 3 81 83 34 62
Accommodations
Connectivities
Airway
Dole–Jura Airport to Cathédrale Saint-Jean de Besançon Distance 52 min (63.0 km) via A36
Railway
Besançon-Viotte Railway Station to Cathédrale Saint-Jean de Besançon Distance 13 min (3.8 km) via Av. Edouard Droz


