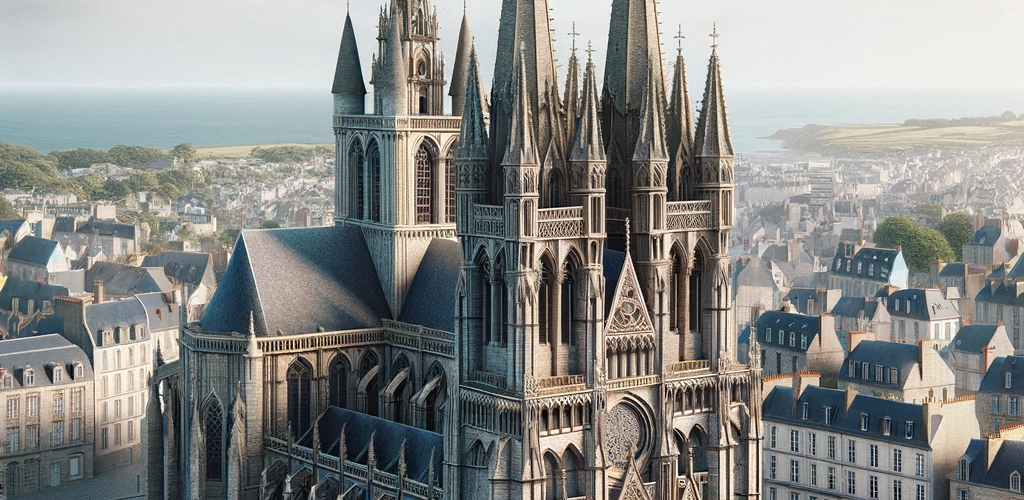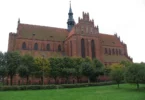Introduction
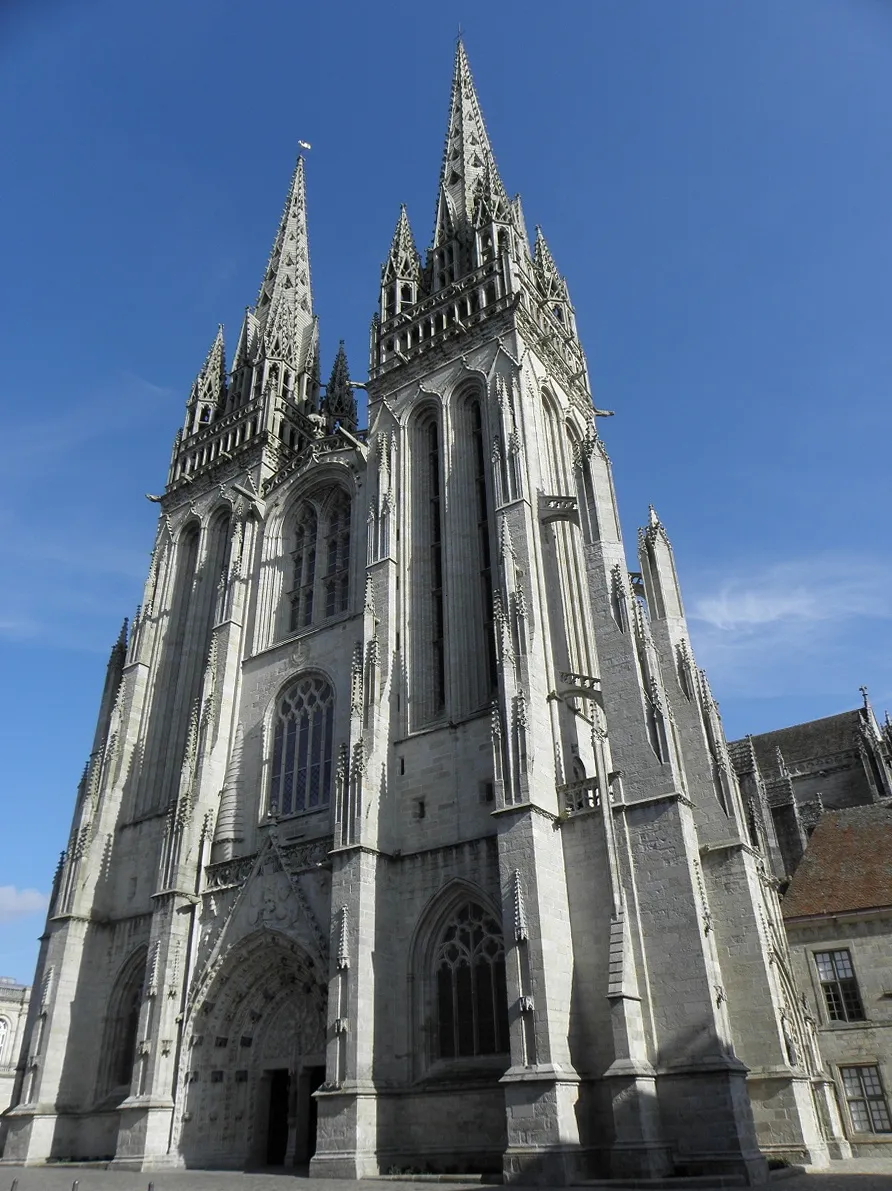
Quimper Cathedral, formally the Cathedral of Saint Corentin (French: Cathédrale Saint-Corentin de Quimper, Breton: Iliz-veur Sant-Kaourintin), is a Roman Catholic cathedral and national monument of Brittany in France. It is located in the town of Quimper and is the seat of the Diocese of Quimper and Léon. Saint Corentin was its first bishop. The cathedral is notable in that, unlike most other Gothic cathedrals, it slightly bends in the middle to match the contours of its location, and avoid an area that was swampy at the time of the construction.
Quimper Cathedral, formally the Cathedral of Saint Corentin, is a Roman Catholic cathedral and national monument of Brittany in France. It is located in the town of Quimper and is the seat of the Diocese of Quimper and Léon. Saint Corentin was its first bishop.
At the time of King Gradlon, Saint Corentin established himself as a hermit in the present-day commune of Plomodiern to devote himself entirely to prayer. From then on, the holy man performed several miracles.
One day, Gradlon, the King of Cornouaille, went hunting with his troop in the thick forest that covered the Porzay plain. The king lost his way and finally found the hermitage of Corentin, exhausted and hungry. Corentin managed the miracle of feeding the whole troop with a single small fish. The king, dazzled by this miracle, decided to give his castle near the confluence (Quimper) to Corentin and asked him to become the first bishop of his kingdom.
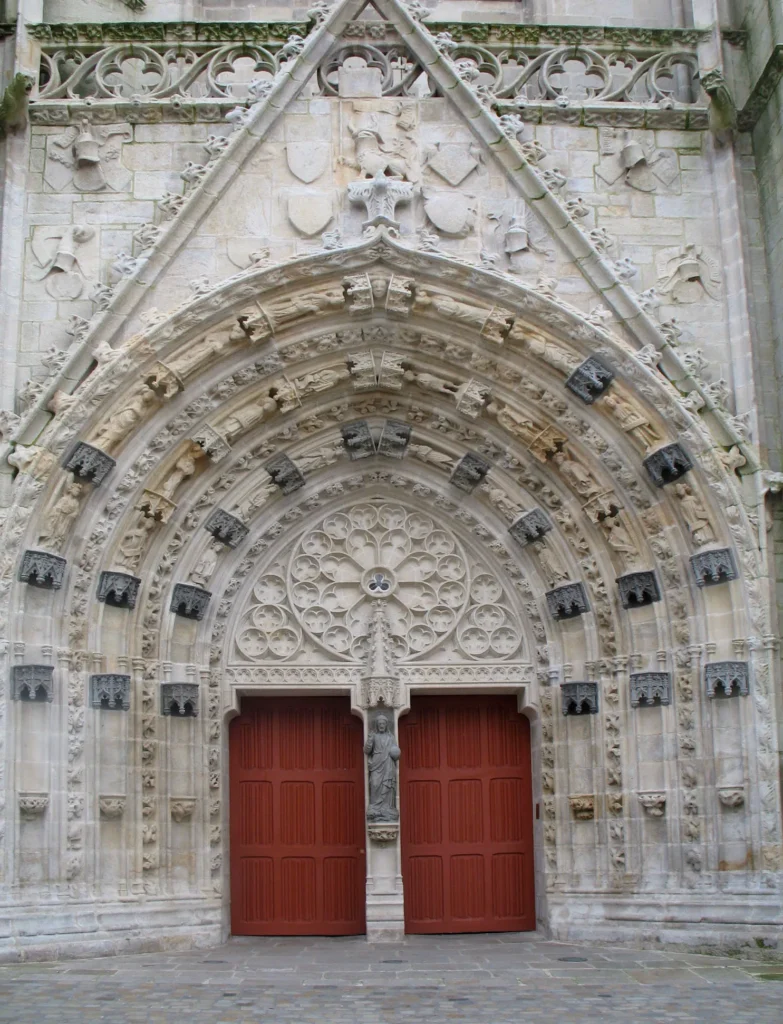
According to legend King Gradlon met Saint Corentin on the mountain Mėnez-Hom and was so impressed by the strength of his religious faith that he invited the hermit to become Bishop of Quimper. The cathedral replaced an old Roman church which had a chapel attached to it called the “Chapelle de la Victoire” where Alain Canhiart was buried in 1058. It was in 1239 that the first part of the cathedral was built when Bishop Rainaud commissioned the building of the choir, but it was not until the coming of Duke Jean V at the beginning of the 15th century that momentum gathered and the choir was covered with crisscross vaulting. Further work on the building was completed throughout the 15th and 16th centuries, but in 1620 the cathedral would be seriously damaged by a devastating fire; the bell tower was burned and the populace saw a green devil in the flames.
The French Revolution and the subsequent Terror put a halt to progress in rebuilding, but after the Concordat of 1801, restoration of the cathedral followed as well as some additional construction. Throughout the 19th century, numerous restorative projects were completed, such as repairs, work on the stained glass, and consecration of a new altar.
When the cathedral was completed[when?] the choir was out of line with the nave, having a slight curve to the left, this to avoid disturbing the older chapel which contained the tomb of Alain Canhiart. Thus the cathedral has an odd shape, and rather imaginatively some have likened the top part of the cathedral’s inclination to the left as suggesting Christ’s head leaning to the left when he hung on the cross.
1886 saw the introduction of the relic of Saint Corentin’s arm into the chapel. Quimper cathedral is one of the seven cathedrals and basilicas covered by the Tro Breizh pilgrimage.
The Chancel
The date of 1239 marks the Bishop’s decision and does not imply an immediate start to construction. Observation of the pillar profiles, their bases, the canopies, the fitting of the ribbed vaults of the ambulatory or the alignment of the bays leads us to believe, however, that the construction was spread out over time.
The four circular pillars mark the start of the building site, but the four following adopt a lozenge-shaped layout which could indicate a change of project manager. The clumsiness of the vaulted archways of the north ambulatory, the start of the ribbed vaults at the height of the south ambulatory or the choice of the vaults descending in spoke-form from the semi-circle which allows the connection of the axis chapel to the choir – despite the manifest problems of alignment – conveys the hesitancy and diverse influences in the first phase of works which spread out until the start of the 14th century.
The three-level elevation with arches, triforium and galleries seems more uniform and expresses anglo-Norman influence in the thickness of the walls (Norman passageway at the gallery level) or the decorative style (heavy mouldings, decorative frieze under the triforium). This building site would have to have been overseen in one shot. Undoubtedly interrupted by the war of Succession (1341-1364) it draws to a close with the building of the lierne vaults (1410) and the fitting of stained-glass windows. Bishop Bertrand de Rosmadec and Duke Jean V, whose coat of arms would decorate these vaults, finished the chancel before starting on the building of the facade and the nave.
Portals
There are three portals on the cathedral’s north side. On the far right is the “Porche des Baptêmes”, which leads to the north nave. The portal comprises a double door separated by a trumeau. The “Porche de la Chandeleur” is located at the northern end of the transept and was built between 1475 and 1479 by the mason Pierre Le Goaraguer and his son Guillaume. The single door is surmounted by a triangular pediment and the arch’s external voussures are decorated with carvings of acanthus leaves. The third portal, situated between the “Porche des Baptêmes” and the “Porche de la Chandeleur”, is small and in earlier times gave access to the ossuary and cemetery; it is no longer used.
The Western Façade of Saint-Corentin Cathedral and The West Portal
The west façade of the cathedral comprises two great spires and a magnificent portal with a series of angels decorating the arch’s voussoirs. On the trumeau is a statue of Christ giving a blessing whilst holding a globe and treading on a grimacing demon. Before 1793, the sculpture on the trumeau had been an equestrian figure in granite of Jean V but that was destroyed in that year. At the top of an arch between the two spires there is a statue of the legendary King Gradlon. The first stone of the western facade was laid on 26 July 1424 by Monseigneur Bertrand de Rosmadec in the presence of a representative of Jean V, the Duke of Bretagne.
Both within and without the triangular pediment above the voussoirs, are many crests and mottos including the crest of the helmeted lion of Montfort holding a standard bearing the words “Malo au riche duc!”, the battle-cry of Breton dukes, the arms of Jean V, the Duke of Bretagne’s three sons, the crest of Jeanne de France, Guillaume de Rosmadec, Bertrand de Rosmadec, the barons of Névet with the motto “Pérag?” “Pourquoi?” and the motto of the nobles of Bodigneau and Clohars-Fouesnant “À l’aventure!”, whilst on the right and near a helmet decorated with valances is the motto of the nobles of Guengat “Léal à ma Foy” and the arms of the nobles of Quélenec
The Nave and The Transept
At the same time as this facade was built (to which were added the north and south gates) the building of the nave started in the east and would finish by 1460.
Its layout lies in an exact continuation of the choir whilst the aisles align onto the ambulatory and the side chapels. The elevation joins – with a blind triforium- the trefoil balustrade and the Norman passageway to part of the choir. It’s a real archaism of the 15th century. This unity cannot disguise a conflicting aesthetic ; while the choir establishs vertical emphasis with the small columns rising from the base of the pillars at the beginning of the vaults, contrarily, in the nave we see horizontal emphasis, each floor being underlined by a wide band.
The Deviation of the Nave
The absence of alignment between the choir and the nave raises a number of questions for which there are multiple interpretations. One can generally see, in many other churches but in a less marked fashion, a symbolic orientation copying the position of Christ’s head on the cross. More technical versions are often given – in particular those citing the necessity of placing the nave’s construction on stable foundations by distancing it from the course of the Odet, which a straighter alignment would have made too close. It should be noted that the building of the transept (towards 1460) was put in place last as if pushing aside the connection problems. A particularity of the chapel is the building onto the south side of the choir in order to attach it to the transept. This necessitated the re-opening of the last bay of the ambulatory, which was « extended » thus leaving the pillar without a diagonal rib spring.
For the vaultings of the nave and the transept, we find the same style as in the choir with the continuous lierne. The different coats of arms present on the vault keystones allow more precise dating of the vaults and their painting from 1486-1500. The same dates apply for the fitting of the high windows.
The Cathedral’s South Portal
The south portal is part of the “facade mėridionale” or “south facade” and is known as the “Porche de la Vierge” or the “Porche de Sainte Catherine”. It has a statue of the Virgin Mary with child in the tympanum, with angels wafting censers on either side. She is seated and below her feet is the bust of an angel with spread wings. The child she holds is gently stroking a bird which he carries. In a niche in one of the buttresses there is a statue of Catherine of Alexandria carved from kersanton. Above the door is a triangular pediment with three ėcussons (“crests or shields”) including the crest of the Duchess Jeanne de France surmounted by the “hermine passante” (“passing stoat”), the emblem of Brittany, with the inscription “A ma vie”. Also shown are the arms and mottos of Monseigneur de Rosmadec and Guillaume de Rosmadec. Just outside of the pediment are the crests of the Bodigneau family and the family Quėlennec. The voussoirs in the upper part of the portal’s arch depict 8 angels playing instruments. The niches in the lower voussoirs are empty.
Stained glass
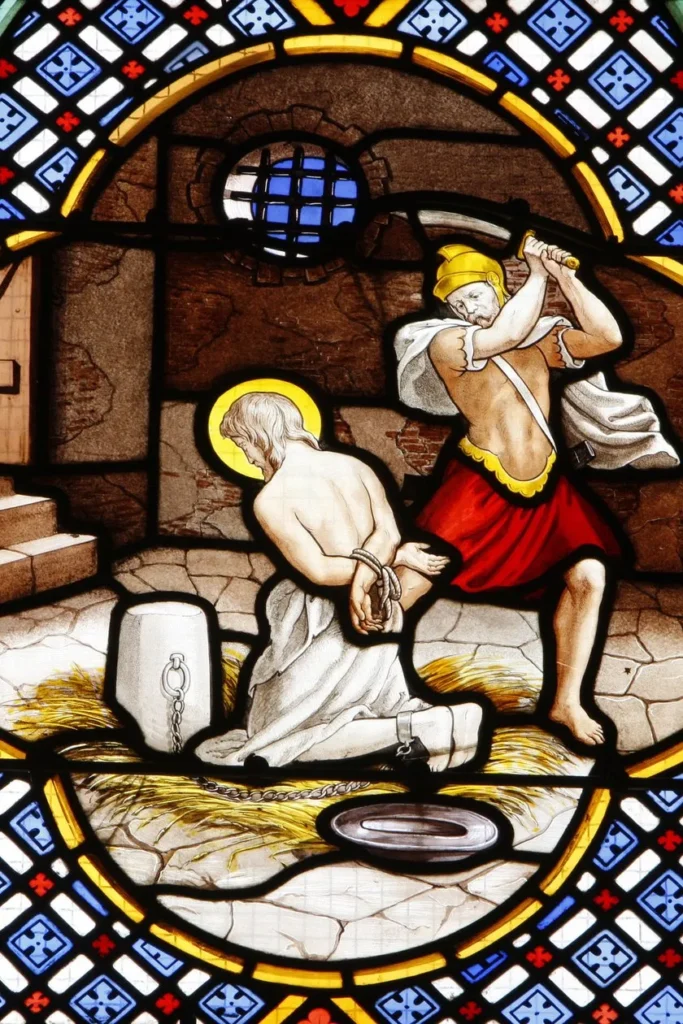
The cathedral has numerous large stained glass windows, ranging from the 15th to the 19th centuries. The windows depict a variety of subjects, particularly Breton, such as Paul Aurelian, Ivo of Kermartin, Saint Roch, Ronan of Locronan, and the cathedral’s patron, Corentin of Quimper. There are also windows depicting French saints such as Louis IX of France and Anselm of Canterbury. Alongside images of Breton and French saints, there are many windows depicting other famous saints, the Virgin Mary, and Jesus.
Chapels
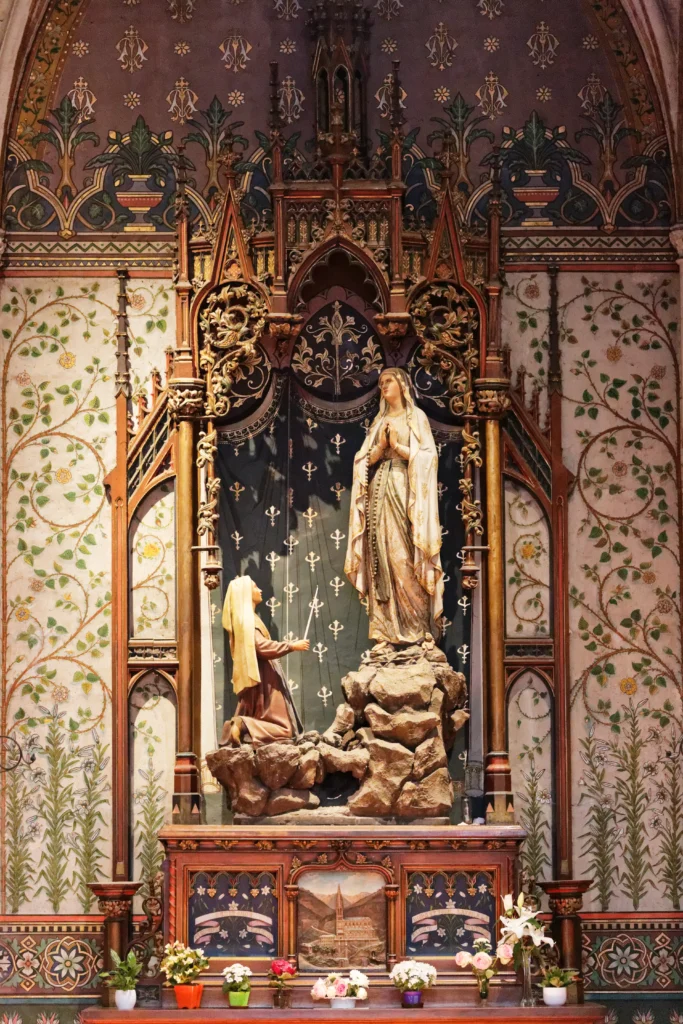
Chapel of Our Lady of Lourdes
There are multiple side chapels lining the nave, including the Baptistery, Chapel of Our Lady of Victories, Chapel of the Sacred Heart, Chapel of Our Lady of Lourdes, and various smaller chapels to saints and other Catholic devotions
Statue of Saint Corentin of Quimper
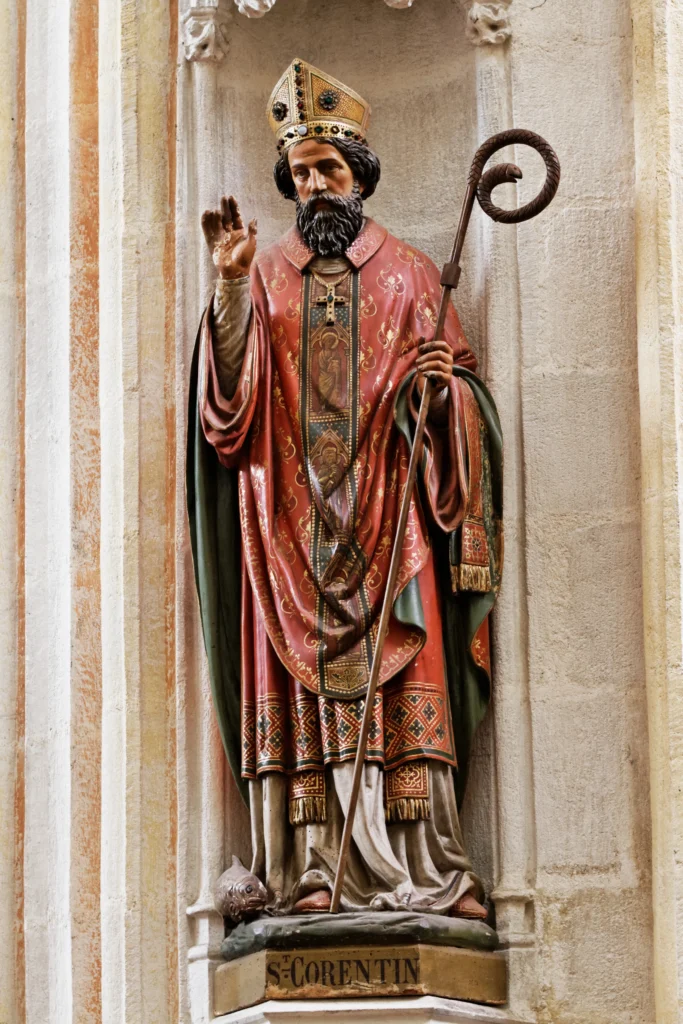
There are four marble statues in the cathedral: The statue called “Vierge Mère dite Notre Dame d’Espérance”, this by the sculptor Auguste Ottin and dating to 1846; the statue by Buors depicting Sainte Anne; the statue of Sainte Thérèse de Lisieux and the statue of Joan of Arc. The one statue in granite is the carving on the trumeau of the west portal depicting “Christ Sauveur du Monde”. There are also statues carved from wood: the sculptor Mingham’s Saint Christopher in polychromed wood; a 16th-century group including Sainte Anne and the Virgin Mary with child; the statue of Saint Jean Discalcéat or Santig Du/Santik Du (“petit saint noir”) dating to the 17th century. Finally, there are statues in alabaster including the statue of John the Baptist in the Baptistry and the altarpiece representing Sainte Catherine with a sword and skull, Sainte Marguerite with dragon and two abbesses.
Pulpit
The pulpit dates to 1680 and is the work of the carpenter Jean Michelet and the sculptor Olivier Daniel. On the pulpit and pulpit stairway are a series of panels decorated with scenes from the life of Saint Corentin.
Main altar
It was Monseigneur René Nicolas Sergent who pressed for an altar to match the grandeur of the cathedral and Mon.Boeswilwad, the architect-in-chief of “Monuments Historiques” was put in charge of the project. He commissioned the goldsmith Placide Poussielgue-Rusand to create the altar. Poussielgue-Rusand also worked on the altars in the Sacrė-Coeur, Sainte Anne and Saint Pierre chapels as well as the elaborate reliquary said to contain the arm of Saint Corentin. Poussielgue-Rusand’s altar was in fact exhibited at the 1867 Exposition Universelle and was gifted to the town of Quimper by Napoleon III. The altar is consequently known as the L’autel d’Or or the autel Napolėon. This main altar was consecrated by Monseigneur René Nicolas Sergent in 1868.
Cloisters and exhibits from the Breton Museum
Part of the cloisters are preserved on the south side of the cathedral together with some old tombstones from an earlier burial ground. The nearby Breton Museum has also placed some pieces of sculpture in the space between the museum and the cloisters.[9] One of these sculptures is a “statue gėminėe” featuring John the Evangelist and Saint Peter taken from a calvary which had stood at Coat-Quėau in Scrignac. It is carved from granite and dates to the 16th century. Sculptors employed on calvaries at that time used the technique of the “statue gėminėe” when carving pieces for the crosspieces of crosses and would carve two back to back figures from one piece of stone. The figures from Scrignac show how the two figures are in fact carved from the one piece.
Feast Day
Feast Day : 12th December
Saint Corentin the first bishop of Quimper. Corentin was a hermit at Plomodiern and was regarded as one of the seven founding saints of Brittany. He is the patron saint of Cornouaille, Brittany, and is also the patron saint of seafood. His feast day is December 12.
Church Mass Timing
Monday – 09.00 AM
Tuesday – 09.00 AM
Wednesday – 09.00 AM
Thursday – 09.00 AM
Friday – 09.00 AM
Saturday – 09.00 AM
Sunday – 10.30 AM
Church Opening Time:
Monday: 10:00 AM – 12:00 AM,
03:00 PM – 06:00 PM
Tuesday: 10:00 AM – 12:00 AM,
03:00 PM – 06:00 PM
Wednesday: 10:00 AM – 12:00 AM,
03:00 PM – 06:00 PM
Thursday: 10:00 AM – 12:00 AM,
03:00 PM – 06:00 PM
Friday: 10:00 AM – 12:00 AM,
03:00 PM – 06:00 PM
Saturday: 10:00 AM – 12:00 AM,
03:00 PM – 06:00 PM
Sunday: 10:00 AM – 12:00 AM,
03:00 PM – 06:00 PM
Contact Info
Address :
Pl. St Corentin, 29000 Quimper, France
Phone: +33 2 98 64 91 84
Accommodations
Connectivities
Airway
Brest Bretagne Airport to Saint Corentin Cathedral in Quimper Distance 49 min (71.8 km) via N165.
Railway
Quimper Rail Station to Saint Corentin Cathedral in Quimper Distance 3 min (850.0 m) via D765.

