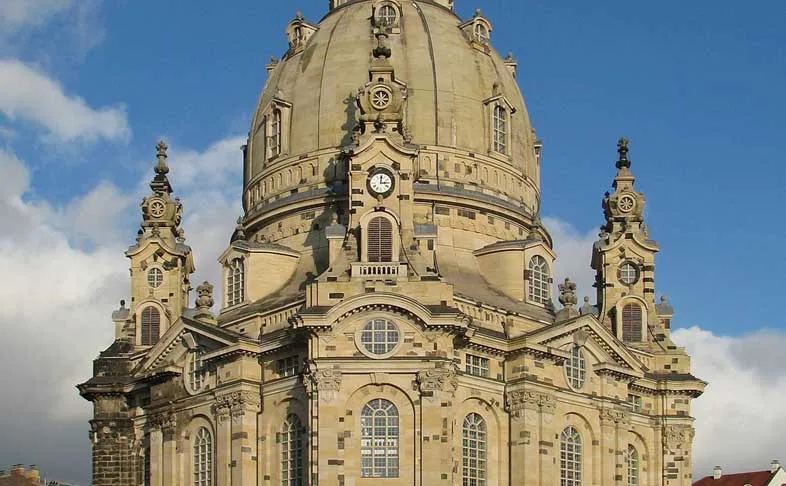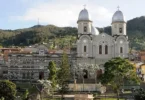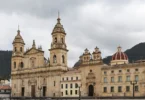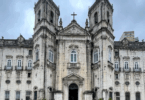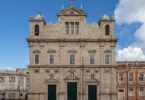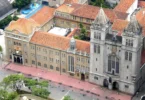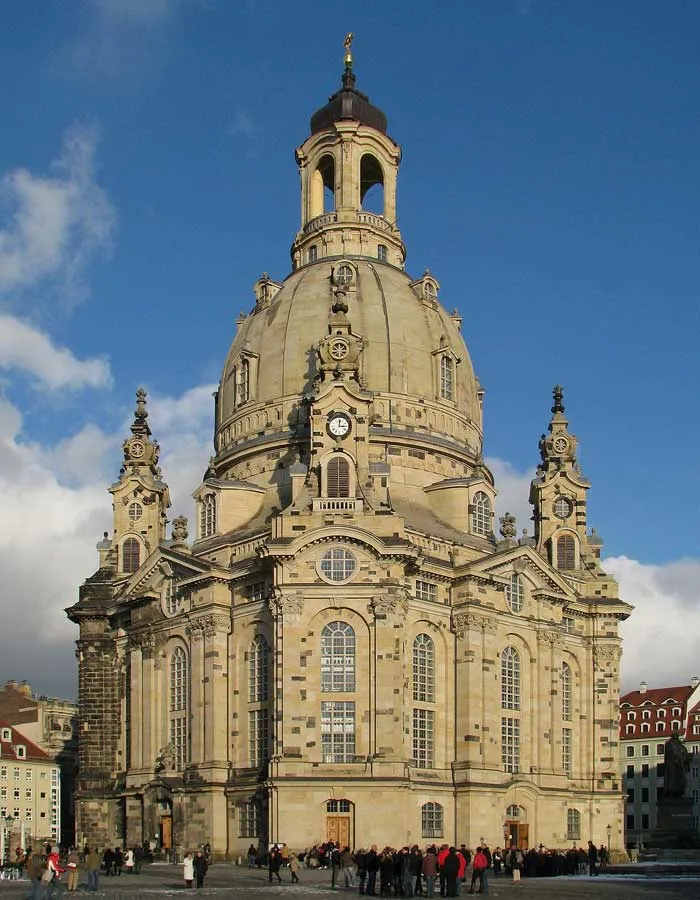
Introduction
The Frauenkirche in Dresden (originally Church of Our Lady – the name refers to Saint Mary) is a Protestant-Lutheran church of the Baroque era and the defining monumental building of Dresden’s Neumarkt. It is considered a magnificent testimony to Protestant sacred architecture, has one of the largest stone church domes north of the Alps and is considered one of the largest sandstone buildings in the world.
The Dresden Frauenkirche was built between 1726 and 1743 based on a design by George Bähr and became an emblem of both Dresden’s Baroque and the famous city silhouette. From the beginning, however, it was also afflicted with serious static deficiencies that could never be properly remedied. At the end of the Second World War, during the air raids on Dresden on the night of February 13/14, 1945, it’s most important load-bearing parts were so weakened by the heat of the firestorm raging in Dresden that it collapsed in the morning of February 15, burned out. In the GDR, the ruins were preserved and Memorial against war and destruction.
After the Peaceful Revolution in the GDR, the clearing of rubble began in early 1993 and from 1994 the reconstruction of the church building. The work, completed in 2005, was mainly financed by support associations and donors from all over the world, including the US “Friends of Dresden”. On October 30, 2005, a consecration service and ceremony took place in the Frauenkirche. The ruin has now become a symbol of reconciliation.
Since then, the Neumarkt has been re-established in the vicinity of the Frauenkirche on the initiative of the Gesellschaft Historischer Neumarkt Dresden (GHND), with several reconstructions of town houses. Only then did a high-ranking baroque building ensemble emerge again. The square An der Frauenkirche, in the center of which the church stands, can again be spatially experienced as a side square of the Neumarkt.
History of Frauenkirche, Dresden
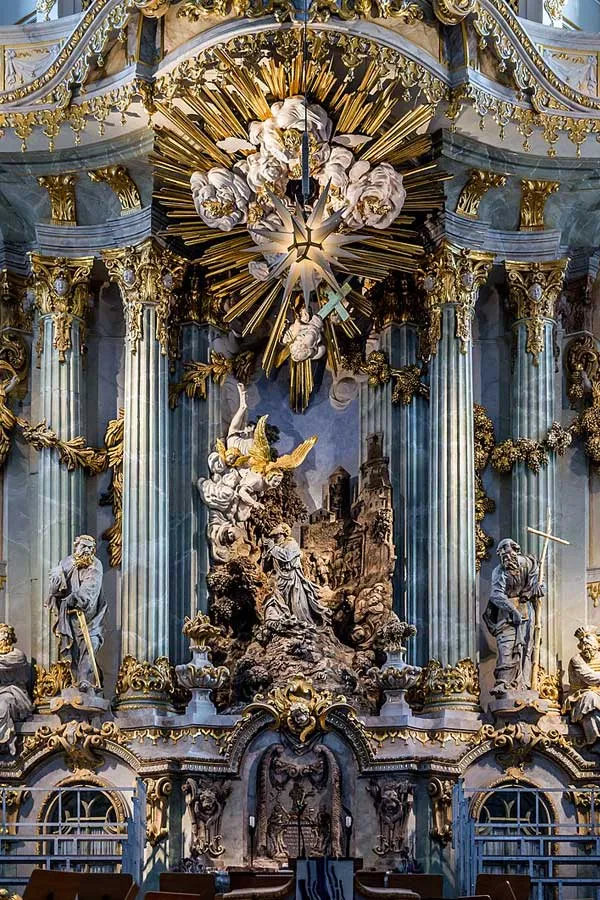
It is believed that the earliest Frauenkirche construction was a wooden mission church and was built shortly after the year 1000. Chroniclers of the 17th and 18th centuries stated that it was founded around 1020. According to a Slavic tradition, the Church of Our Lady was consecrated by Přibislav (probably the court chaplain to the Czech duke Oldřich) on September 8th, the feast day of the Nativity of the Virgin Mary.
However, there is no archaeological evidence of this building. In the 12th century, a small Romanesque stone church was built on the site of today’s Frauenkirche, which was also dedicated to the Mother of God and therefore in Middle High German church zu meines liuben Vrouwen was called. Wall remains of this church were found during excavations.
In the 14th century the Romanesque church was rebuilt with a new sacral building in the Gothic style. In 1477 it received a choir in the late Gothic style and in 1497 its last ridge turret, which was demolished in 1727.
During the Reformation, the church building from the Middle Ages fell to the city’s now Lutheran congregation. Until then, it was the only city church with the seat of the Archpriest of the Archdeaconate of the Diocese of Meissen. Among other things, Heinrich Schütz was buried in its vestibule.
At the beginning of the 18th century the building became dilapidated and was no longer sufficient for the growing number of churchgoers. Since the construction of the Bährsche Frauenkirche began next to the Gothic Frauenkirche, the service could be maintained during the construction work on the new building. It was only demolished in 1727 when the old Frauenkirche hindered the further construction of Bähr’s building. The Frauenkirchhof surrounding the church was also secularized by 1727.
Baroque domed building George Bähr
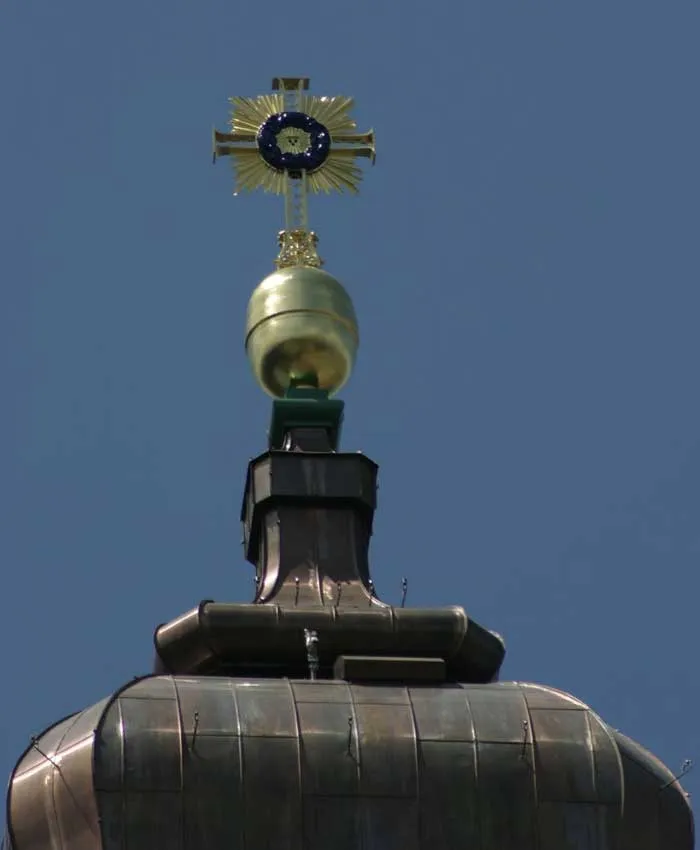
The city council of Dresden decided in 1722 to build a new church. He commissioned the architect and master carpenter George Bähr with the planning. This, which produced several designs, lasted four years until the city approved his design on June 26, 1726. Due to the narrowness of the Neumarkt, a high central building was considered the most suitable solution. The pilgrimage church Maria Hilf by Giovanni Antonio Viscardi near Neumarkt in der Oberpfalz served as a model for the plans of the church.
The cornerstone was laid on August 26, 1726, with Superintendent Valentin Ernst Loescher preaching, and by 1743 a baroque new building was built. It cost 288,570 talers, 13 groschen and 64.4 pfennigs, most of which came from donations from Dresden citizens. These were actually intended for the settlement of the Salzburg Protestants in Saxony, who had been expelled because of their faith. In the meantime, those had followed the invitation of the King of Prussia and were moving through Saxony.
The donations were not handed over to them, but used for the construction of the Frauenkirche. On Sunday Sexagesimae, February 28, 1734, the interior of the still unfinished church was solemnly put into use with a sermon by Superintendent Loescher and music by Theodor Christlieb Reinhold.
The pews within the cupola were aligned concentrically to a point between the lectern and the altar, the pews enclosing them between and behind the pillars to the center of the room. This additionally emphasized the double focus of the spatial center and the choir, which was already present in the architecture. The proportions, very tall piers and tall, narrow windows were reminiscent of Gothic cathedrals.
The Frauenkirche had a total height of 91.23 meters. It was 41.96 meters wide and 50.02 meters long. The outer dome began at a height of about 40 meters, and the lantern – the dome attachment – opened at a dizzy height of 62 meters above Dresden’s Neumarkt . The brick dome, reinforced with 24 standing ribs, had an outer diameter of 26.15 meters at the bottom and around 10 meters at the top, a wall thickness of 2.30 meters (bottom) to 1.30 meters (top) and weighed, depending on the source, about 9000 to 12,000 tons. It encased another, thin-shelled dome. A career (“donkey walk”) with two and a half turns led between the two domes with a gradient of 14% up to the lantern, it was used during construction to transport stones with the help of carts.
Destruction in World War II
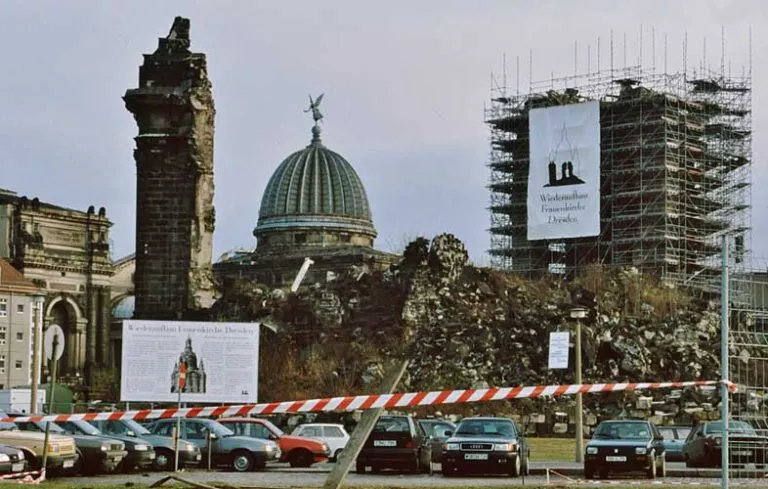
After the major attack on the city, there were no more houses on the Neumarkt. The Martin Luther memorial in front of the church was badly damaged. Long after the attack, the Frauenkirche was still burning, while the dome towered over the ruins. At 10 a.m. on February 15, the burned-out inner pillars, which had already been stretched to the limit of their load-bearing capacity before the fire, could no longer bear the load of the massive vault construction with the stone dome.
Due to the position of the parts still standing after the collapse, the perimeter walls of the choir up to the main corniceand the towering ruins of the north-west corner tower, it is likely that one of the piers in the south-east corner was the first to collapse due to fatigue and overstressing. An eyewitness reported hearing a faint crackle just before the collapse. The dome then tilted in the direction of the first broken pillar. Their weight, now unevenly distributed and set in motion, overloaded and burst all the other pillars within a split second.
Under the tremendous pressure of the dome, which initially fell almost as a whole, rotating slightly on its own axis and bursting more and more, the massive outer walls were blown apart and the building collapsed with a dull bang. A huge cloud of black dust rose above the city. This event surpassed the previous devastation in its symbolic power for many Dresdeners; for them the last hope of being able to preserve at least something of the old Dresden was destroyed.
A huge pile of rubble lay where the church used to be. The altar created by Johann Christian Feige was saved from complete destruction, as dripping tin from the melting organ, which was completely smashed, preserved it and falling wooden parts of the organ softened the impact of the falling debris of the dome. On the night of February 13-14, 1945, 300 people found shelter in the cellars of the church. After it started to burn, they had difficulty leaving the rooms as the fire spread rapidly.
Lower Church
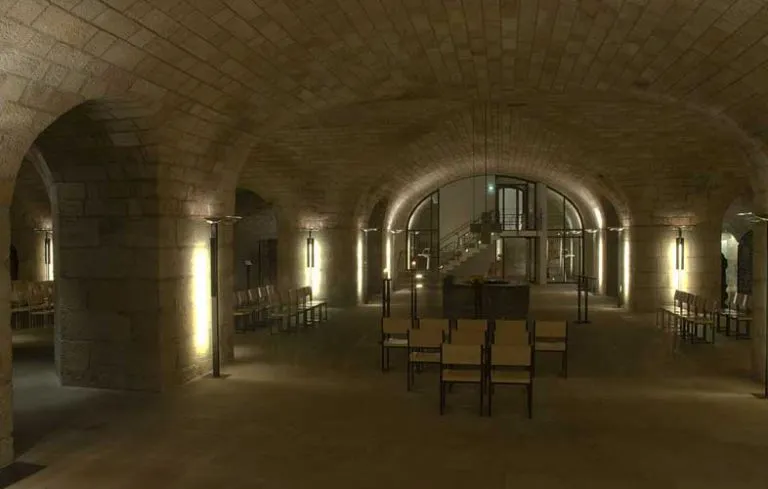
Before the reconstruction of the actual church building began, the lower church was rebuilt. In this way, rooms for church services, guided tours and concerts could be created even before the finished church building was opened. The consecration of the lower church took place on August 21, 1996.
The lower church is in the shape of a Greek cross. Four rooms are housed in the diagonal arms of this cross shape. These were used for burials from 1728 and were a substitute for the cemetery that surrounded the previous Gothic church and was dissolved when the new baroque Frauenkirche was built. Between 1728 and 1787, 244 burials took place in the crypt chambers. When the Frauenkirche was destroyed, only the south-western burial chamber (C) remained undamaged. The arrangement of the coffins in the brick grave sites is also largely preserved in it. The other burial chambers were re -vaulted during reconstruction and now serve as prayer chapels.
The choir chapel in the eastern part of the lower church is located directly under the chancel of the main church. Two multi-part, architectural sculptures by Michael Schoenholtz symbolically juxtapose destruction and construction. Both sculptures consist of elements that are identical in size. While the destruction still allows certain conjectures about the original form, the construction is not yet in a completed state.
At the lowest point of the Frauenkirche, at the apex of the cross-shaped barrel vault, is an altar stone made of black Irish limestone. It was created by Anish Kapoor, a UK-based artist of Jewish mother and Indian father.
After its consecration, the Cross of Nails of Coventry, which was presented by the Bishop of Coventry as a sign of reconciliation, was initially also in the lower church. Since then, the Frauenkirche has belonged to the international Cross of Nails community. Since the consecration of the Frauenkirche, the cross has stood on the altar of the main church.
Outer Structure
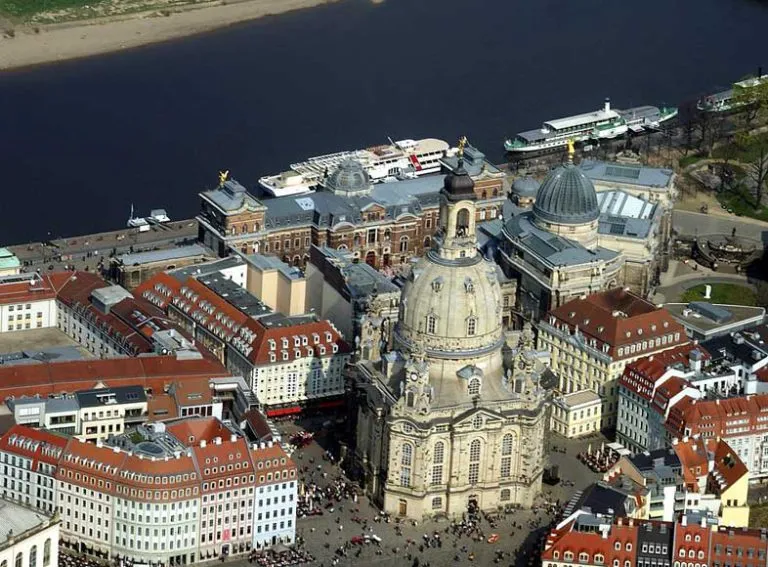
For a church rebuilt around the turn of the millennium, some facilities that were not present in George Bähr’s building were seen as necessary: building services (such as air conditioning/heating/transformer station), toilets, cloakrooms. Placing them in the historic cellars would have been unfavourable due to the risk of groundwater ingress. In the sense of a reconstruction as close as possible to the original, the cellars could not be made watertight with modern means.
It was left with the installation of a pump under the cellars. This is switched on when the groundwater level is dangerous. Instead, a U-shaped, watertight, reinforced concrete structure secured against buoyancy was erected, encompassing the foundations and foundation walls of the church from three sides, the top of which is just below the level of the Neumarkt. This includes the facilities mentioned. During the 2002 Elbe flood, the outer structure under construction had to be secured against floating with additional weights and heavy objects (containers, filled troughs) that were currently on site.
Stone Construction
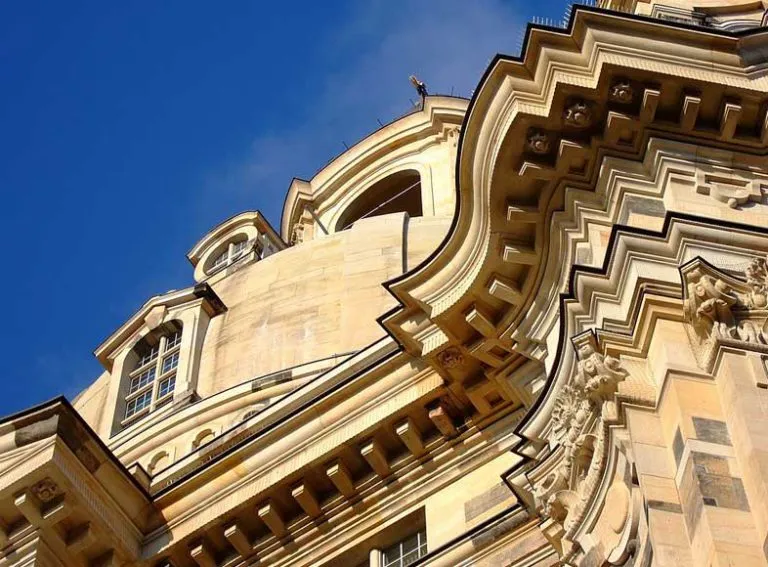
The engineers tried as far as possible to follow Bähr’s “stone and iron” principle. They therefore rejected the variant of pouring the dome out of reinforced concrete and simply covering it with sandstone. They also refrained from absorbing the horizontal thrust of the dome vault with a ring made of reinforced concrete.
During the reconstruction, the cataloged stones, a total of 43 percent of the original building fabric, were partially reused. Of the 84 large parts, only two, the “butterfly”, which still weighed 74 t after the refurbishment, and another piece weighing 18 t, could be lifted back to their original place as a whole. All others were sorted out or split up, as structural damage was to be assumed as a result of the stresses caused by the collapse and decades of lying outdoors. The two built-in large parts are also only in statically uncritical places.
The remains of the corner tower and the choir were also integrated into the building. Part of the remaining walls had been pushed out of the vertical by the force of the falling debris. Wherever possible, they were integrated into the new masonry with the existing crookedness. These ruins that were left standing at the time alone make up 34 percent of the total mass.
Due to the black patina of the old stones, a natural coloring of the sandstone due to oxidation of the iron it contains, in contrast to the new light sandstone, the facade and inner surfaces look like a mosaic. The new stones of the Frauenkirche will darken over time until they can hardly be distinguished from the original stones. A color adjustment, as with the Brandenburg Gate in Berlin, was dispensed with.
Domed Construction
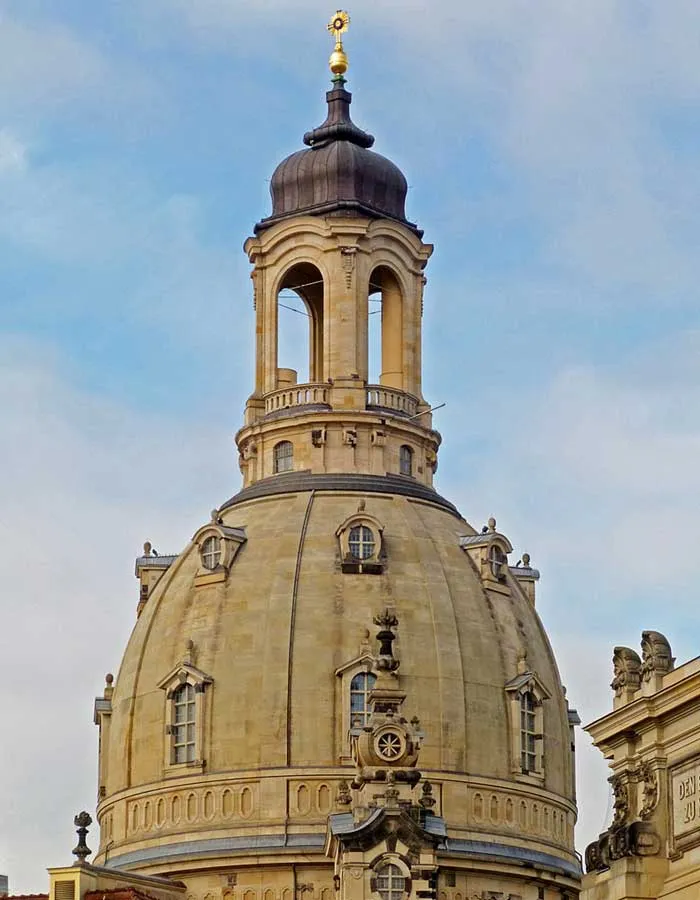
The old sandstone had been exposed to heat and temperature changes during the fire. In particular, no risk was taken with regard to the load-bearing capacity and weather resistance of the heavily used stones of the dome. The domed structure (“stone bell”) consists exclusively of new sandstone.
Now six instead of four ring anchors now stabilize the dome. They are made of steel instead of wrought iron as in the past and are guided and prestressed on slide ways in recesses in the dome masonry. In the case of the two lowest rings (the dome there has a circumference of approx. 80 m), the prestress alone (each approx. 1.2 MN) causes an expansion of 152 mm each.
George Bähr also had individual passive tie rods inserted in the 16 Spieramen heads. Anchors, each consisting of four tension rods, were also used in the reconstruction in each head. Their outer ends are now anchored to a reinforced concrete block embedded in the Spieramen masonry.
The blocks have bearing surfaces facing the dome and can therefore absorb the lateral pressure coming from it. The inner ends of the tie rods are attached to the corner points of an octagonal free-floating anchor ring located at the level of the main cornice. Since the eight spiers pointing to the corner towers are more stable than the eight points to the outer walls, the forces to be transmitted by the tie rods were distributed accordingly by seesaws at the corners of the octagonal anchor ring.
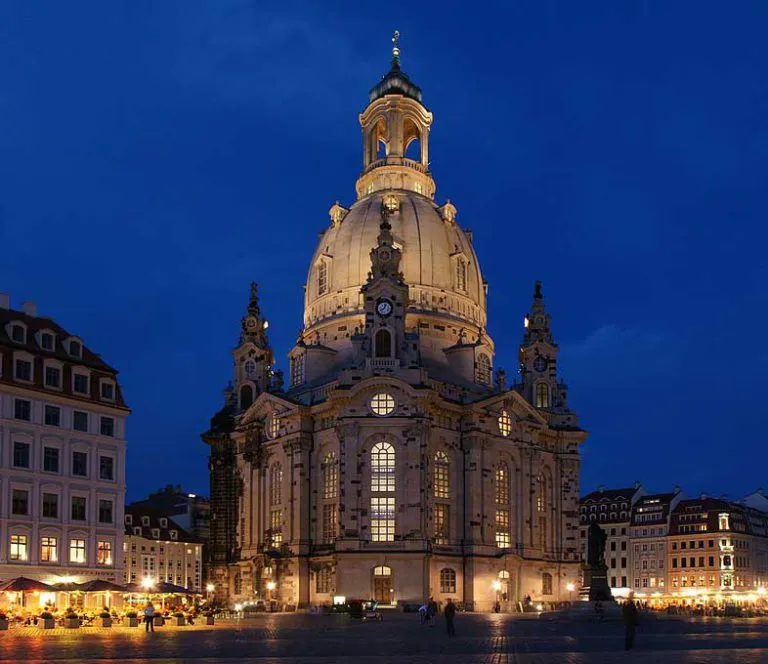
Altar
Organ and altar are harmoniously placed one on top of the other and visually almost merge into one another. The actual altar by Johann Christian Feige, or its core, which was called in after the war, was salvaged from the rubble of the old Frauenkirche and deliberately reused with its damage in the new building.
In its visual rawness, it forms a contrast to the otherwise opulent Dresden baroque of the church and is therefore a permanent memorial. In the larger figurative level of the altar, in addition to the central scene with Jesus on the Mount of Olives, two people from the New Testament and two people from the Old Testament are shown: Moses on the far left with the tablets of the law, Paul in the middle on the left with sword and book, in the middle right Philippus with the cross and on the far right Moses brother Aaron with breastplate and censer as priest.
An angel carries a chain of ears of wheat over Moses and Paul, and another angel carries a chain of grapes over Philip and Aaron. Together they stand for the bread and wine or body and blood of Christ and the Lord’s Supper. Above and to the left of Jesus are a large and a small angel. To his right are the sleeping disciples (colorless). Right above Jesus is Jerusalemto recognize. Directly above Jesus is an angel holding a cross an indication of the nature of death to come. Directly above and overall is the Eye of God, also called the Eye of Providence. As usual in the baroque period, it is surrounded by clouds. Above this, in turn, is the balustrade of the organ.
The reconstruction of the second pulpit, which was built later, was abandoned. On the one hand, this was not planned by George Bähr, on the other hand, the acoustic problems of 1738 could be solved by using a loudspeaker system.
The galleries are supported by steel constructions clad with fire protection panels. The earlier wooden constructions were insufficiently documented and did not meet today’s structural requirements. The distance between the rows of seats in the new galleries was adjusted to the height of today’s people. The lowest, glazed gallery with the oratory was reconstructed without the previously existing compartments in the sense of communal participation in the events.
Organ
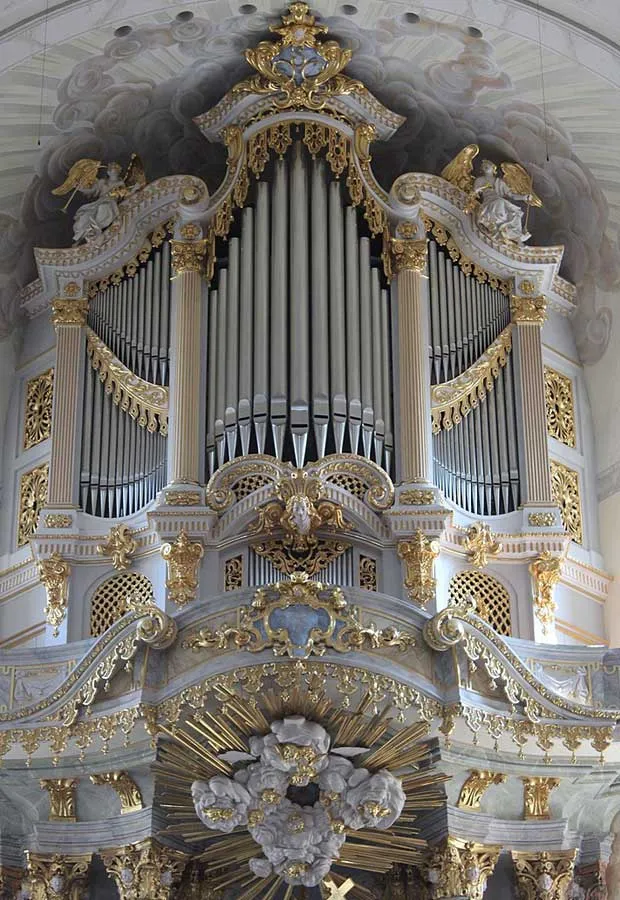
Gottfried Silbermann built a three-manual organ with 43 registers between 1732 and 1736. The prospectus was by George Bähr and Johann Christian Feige. Johann Sebastian Bach gave a two-hour concert on it in the same year, expressing his thanks for the title of “court composer” bestowed on him.
Conversions and Extensions
Repairs were made in the 18th and 19th centuries, some involving changes in tuning, by Johann Gottfried Hildebrandt (1769), Johann Christian and Friedrich Traugott Kayser (1788 and 1818/1819 respectively) and Friedrich Nicolaus Jahn (1826). The works of Johann Gotthold Jehmlich (1845/1847) were more extensive. When the organ was renewed (1874/1875), Carl-Eduard Jehmlich exchanged the repeating third of the Oberwerk for a Fugara 8′, when Emil Robert Höpner was organist at the Frauenkirche from 1872 to 1885 and from 1874 at the same time teacher at the Dresden Conservatory was.
An extension conversion by Johannes Jahn (1911/1912) served to adapt the organ to contemporary demands in terms of sound and playing technique. It included the conversion to pneumatic action, a modern console with numerous playing aids and the installation of a swell and some additional registers in the main, upper and pedal.
In 1937 the Jehmlich brothers built a choir organ on the west gallery. In 1939/1943, the main organ, choir organ and a new remote control system from the Jehmlich company were expanded into an organ system with electro-pneumatic action. This included a central console and three consoles for the individual works. The long-distance work in the ambulatory of the cupola received wind chests and some pipes from Jahn’s swell work.
When it was destroyed in 1945, the organ system had 85 registers on five manuals and pedal. The main organ still contained the Silbermann pipework of 36 registers and the front pipes of the 4′ breastwork principal.
Interior Dome Paint
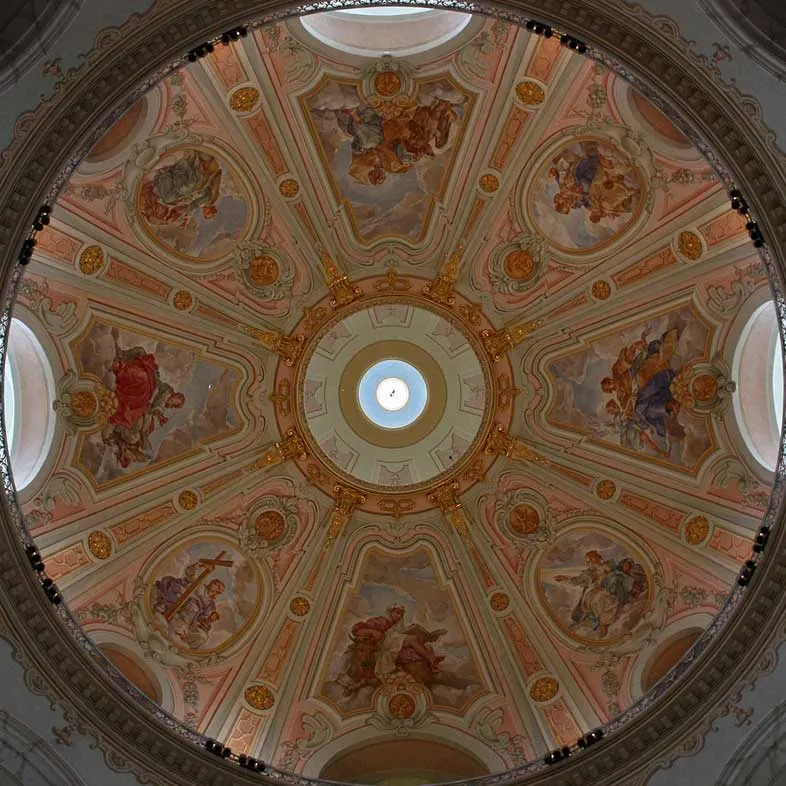
The eight paintings in the inner dome were originally created in 1734 by the Italian theater painter Giovanni Battista Grone. They represented the evangelists Luke, Matthew, Mark and John, as well as images of the Christian virtues of faith, hope, love and mercy. A first attempt at reconstruction failed, the Evangelist Johannes turned out to be too colourful. The picture was therefore knocked off and the surface replastered. After a long selection process, the painter Christoph Wetzel was commissioned to restore the interior dome paintings as faithfully as possible.
As a template for the eight dome paintings, recordings from the historical color slide archive for the wall and ceiling paintings of the Kunsthistorisches Zentralinstitut in Munich were used, which had been created in 1943 as part of the “Führer order monumental painting” of the then still intact Frauenkirche. However, since the archive, which comprised a total of 40,000 images, had been scattered and stored improperly, particularly in the chaos that followed at the end of the war, it was unclear to what extent the colors of the images corresponded to the actual earlier state.
Christoph Wetzel therefore studied other preserved contemporary church interior paintings and portraits in the Saxon region, in southern Germany , Austria and in Venice in addition to the existing architectural-historical archives, contemporary statements and accounts, in order to get as close as possible to the original appearance of the inner dome with Grone’s paintings.
Interior Design
The restorer Peter Taubert was mainly responsible for the restoration of the baroque interior color scheme of the entire church. He also studied the available archive material with Sven Taubert and visited historical church paintings in the Saxon region with Prof. Dr. Magirius, Mr. Archt Gottschlich, Mr. Archt, Kind as well as restorer Hans Riedel and finally together with Christoph Wetzel and Sven Taubert historical buildings, museums and churches in southern Germany, Austria, Venice and in the Vatican.
Bells and Tower Clocks
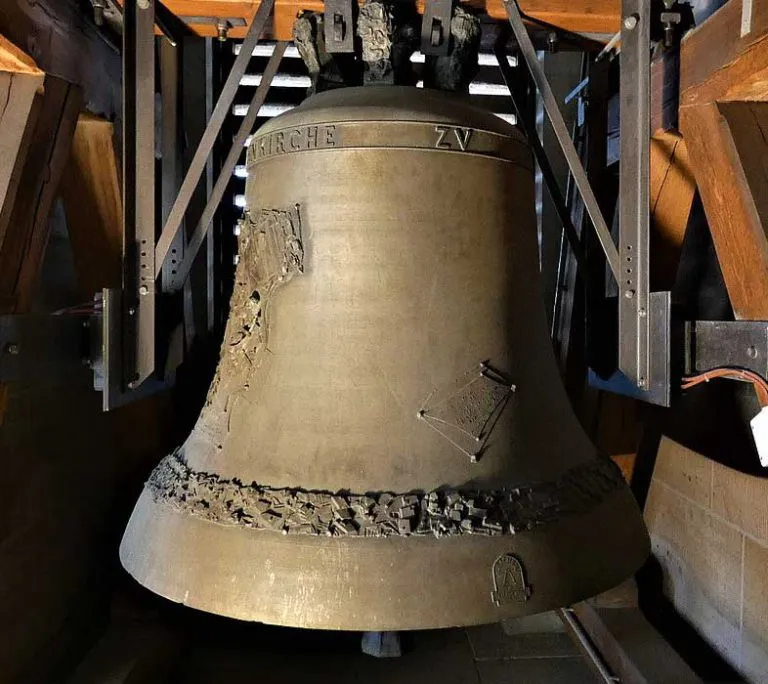
In 2002, the Bachert bell foundry in Karlsruhe initially cast seven new church bells. Due to parts of the bell decoration that had turned out to be too thick, the partial tone structure was impure in all but the large Isaiah bell, so that a new bell casting was necessary in 2003. The Marienbell , cast in 1518 by the master Martin Hilliger , is the only one of the four bells that the Frauenkirche had until the Second World War that has been preserved.
After it was cast, the bell had its place in the Altzella monastery, where it was the largest bell of the three-part main bell. In the course of the secularization of the monastery in 1539, Elector Augustthe bells rather coincidentally, the Marienglecke found its place at the old Dresden Frauenkirche. The services stopped there in the course of the Reformation were resumed in 1557. In this context, the Frauenkirche received a three-part bell with the Marienglocke, which rang there until 1722. The old Frauenkirche was demolished in 1727, and today’s Frauenkirche was built between 1726 and 1743. In addition to the Marienbell, three larger bells from 1619, 1733 and 1734 hung in it.
One of the two mechanical tower clocks is located in tower C with the three dials. The clockwork from the church in Lohmen was manufactured in 1919 in the Meißner tower clock factory Otto Fischer, as was the former tower clockwork of the Frauenkirche, which was destroyed in 1945. The clock strikes every quarter of an hour and every full hour. A second clockwork in Tower E then repeats the number of hours on the top of another bell. Between the belfry, opposite Entrance D, you get the most balanced sound impression.
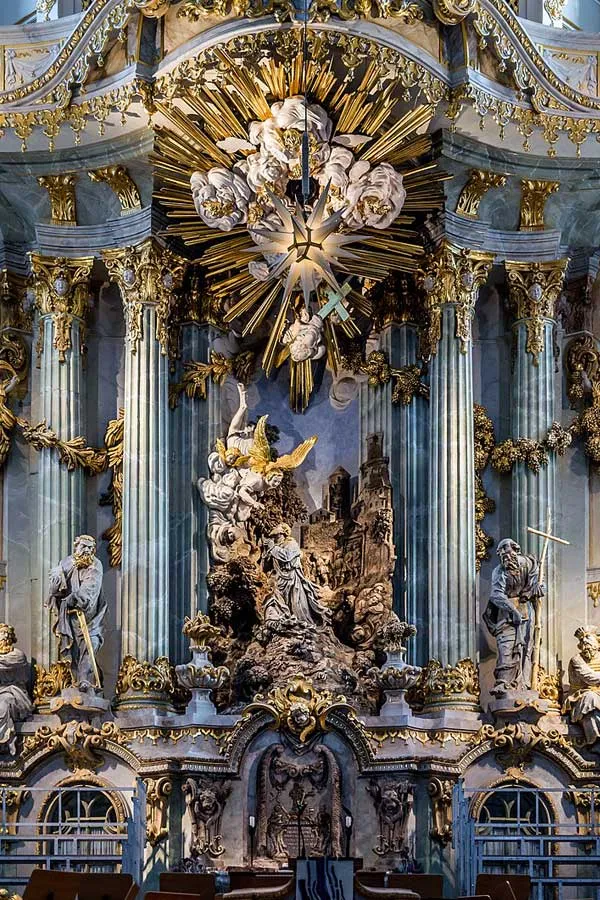
Orchestra of the Frauenkirche
In the consecration year 2005, the then newly appointed Frauenkirche cantor Matthias Grünert founded two choirs and an instrumental ensemble in order to be able to shape church music in a multifaceted way and to give the Frauenkirche its own sound. In the meantime, these three orchestras have had a significant impact on the Frauenkirche’s own sound.
- Chamber Choir of the Frauenkirche Dresden
- Choir of the Frauenkirche Dresden
- Ensemble Frauenkirche Dresden
In addition, the three ensembles can also be seen regularly at guest performances or have recorded on recordings.
Feast Day – 31st October
Frauenkirche (Dresden), Germany celebrates the Annual Feast Day on 31st October. The church was re-consecrated on 30 October 2005 with festive services lasting through the Protestant observance of Reformation Day on 31st October.
Church Visiting Time
- Weekdays : 10:00 am to 11:30 am & 1:00 pm to 5:30 pm
- Saturdays & Sundays : Alternating times. Changes are possible.
Contact Info
Neumarkt, 01067, Dresden, Germany.
Phone No.
Tel : +49 351 656 06 100
Accommodations
How to reach the Church
Dresden Airport is the international airport of Dresden, the state capital of Saxony, Germany is the nearby Airport to the Church.
Dresden Central Train Station in Dresden, Germany is the nearby Train Station to the Church.

